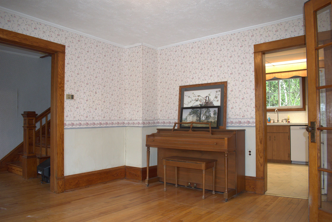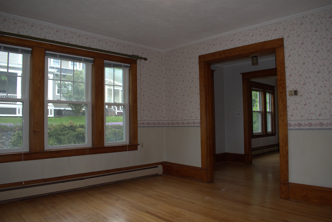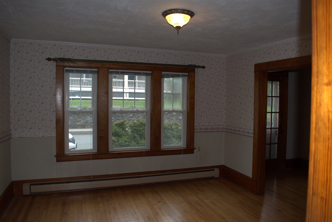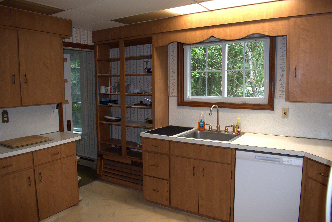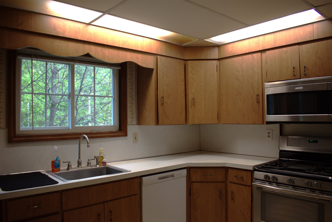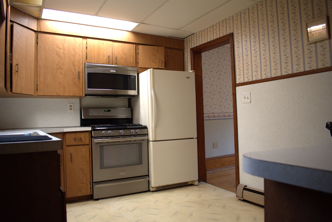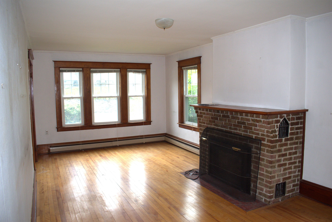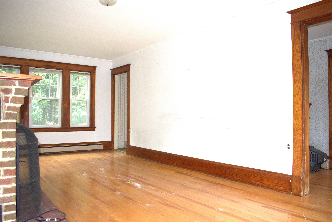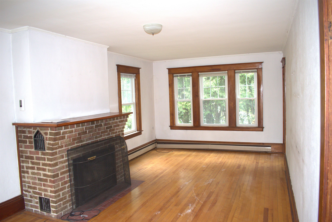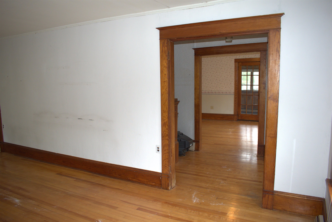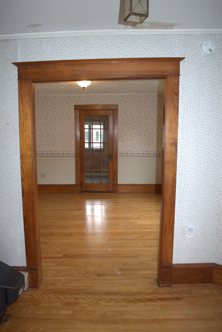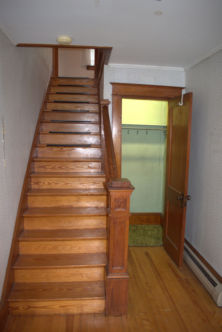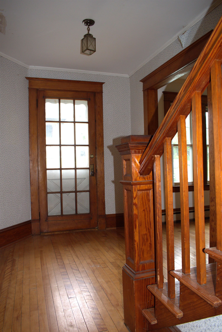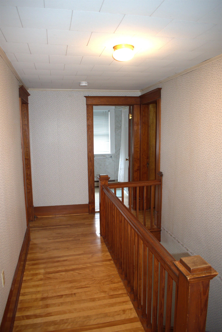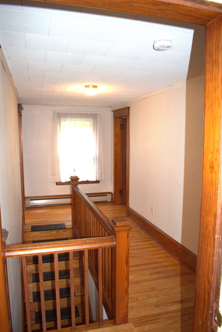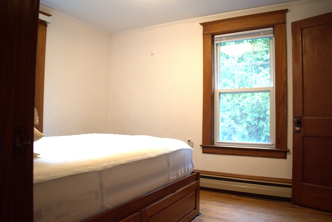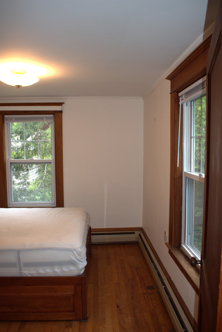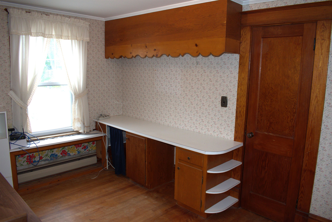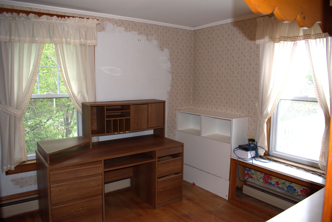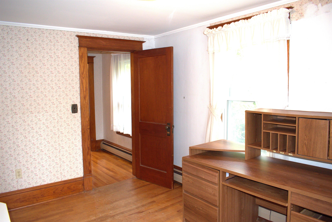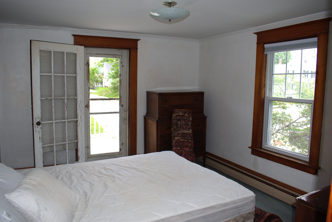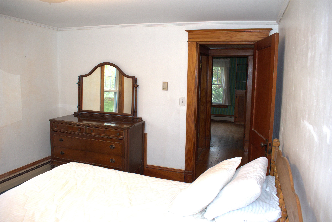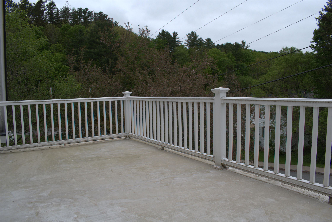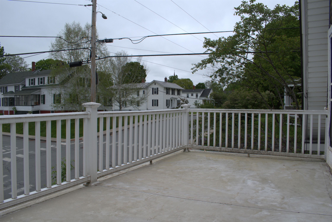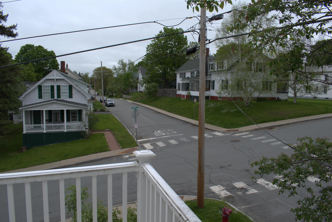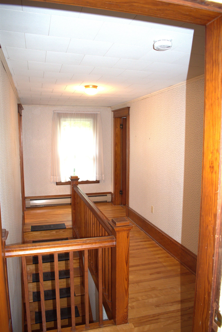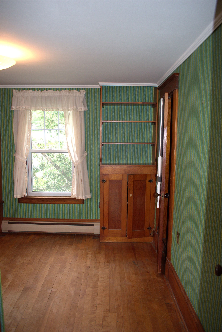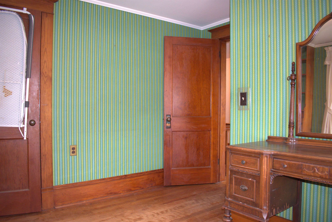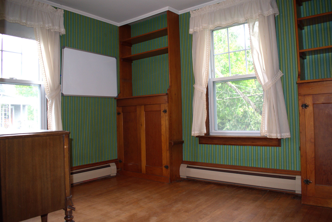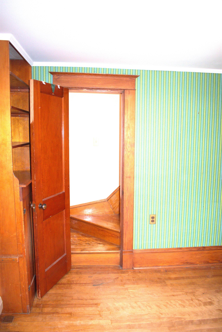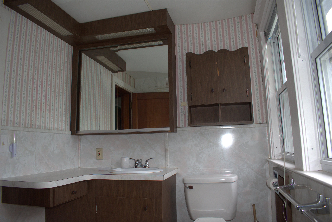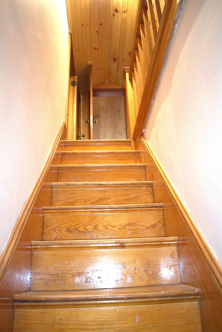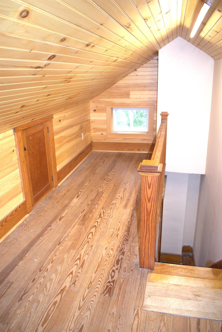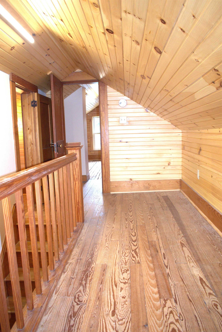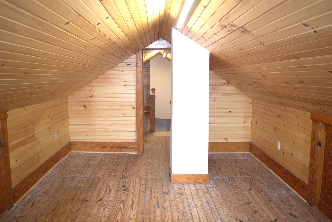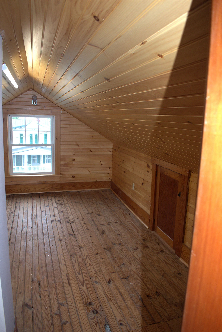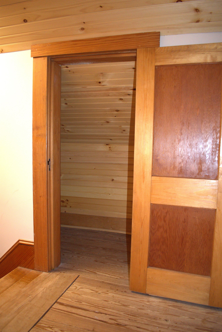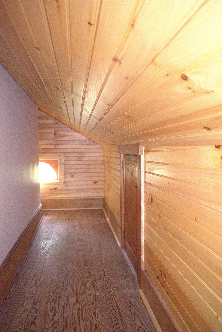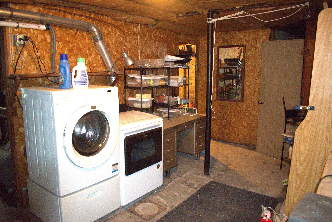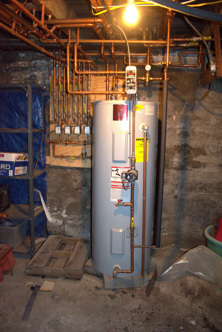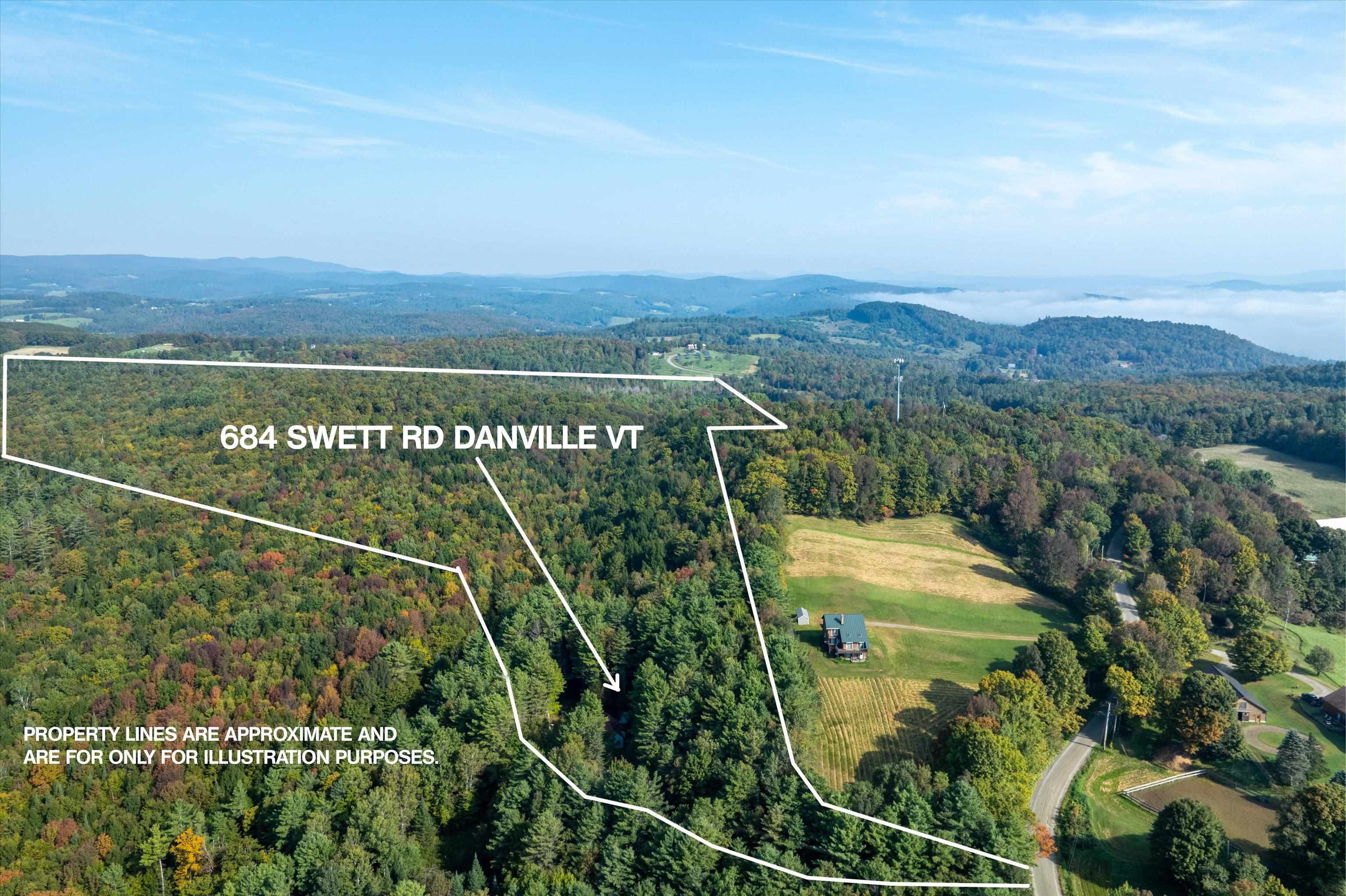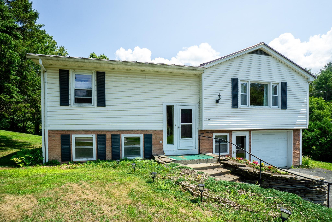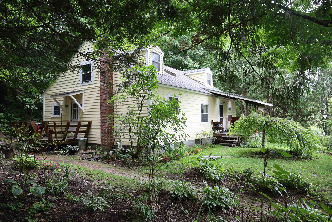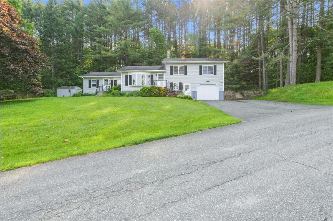1 of 47
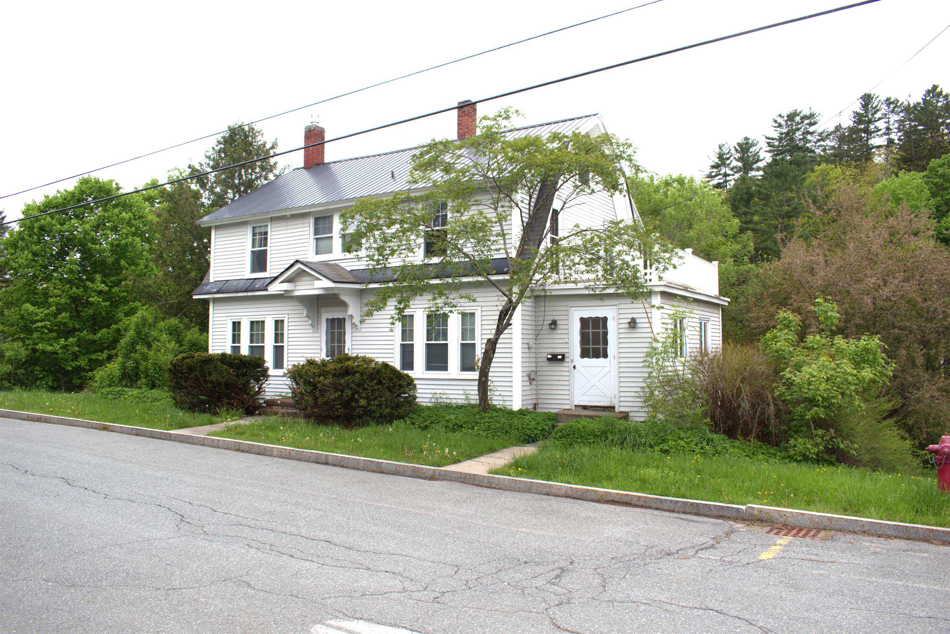
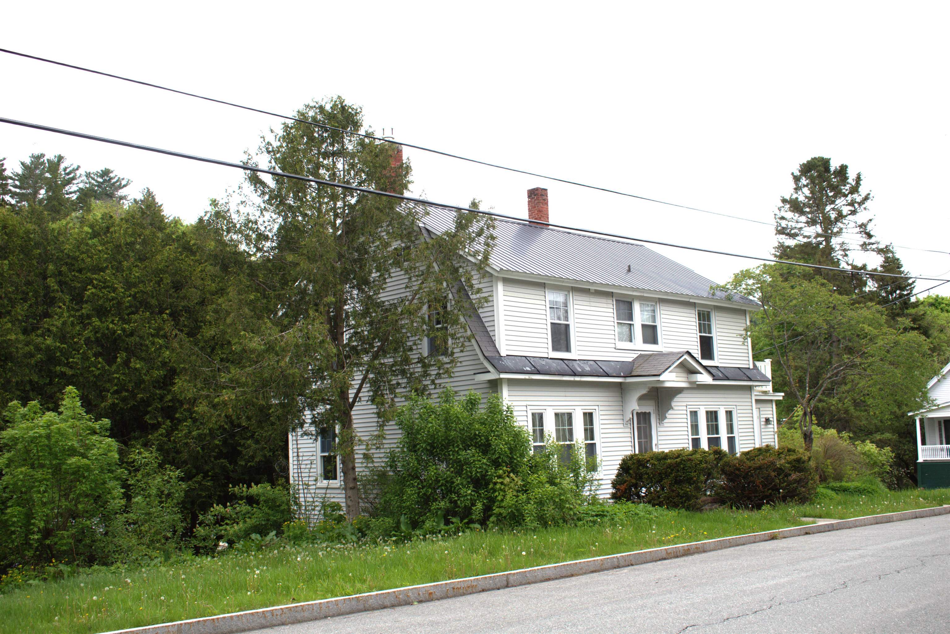
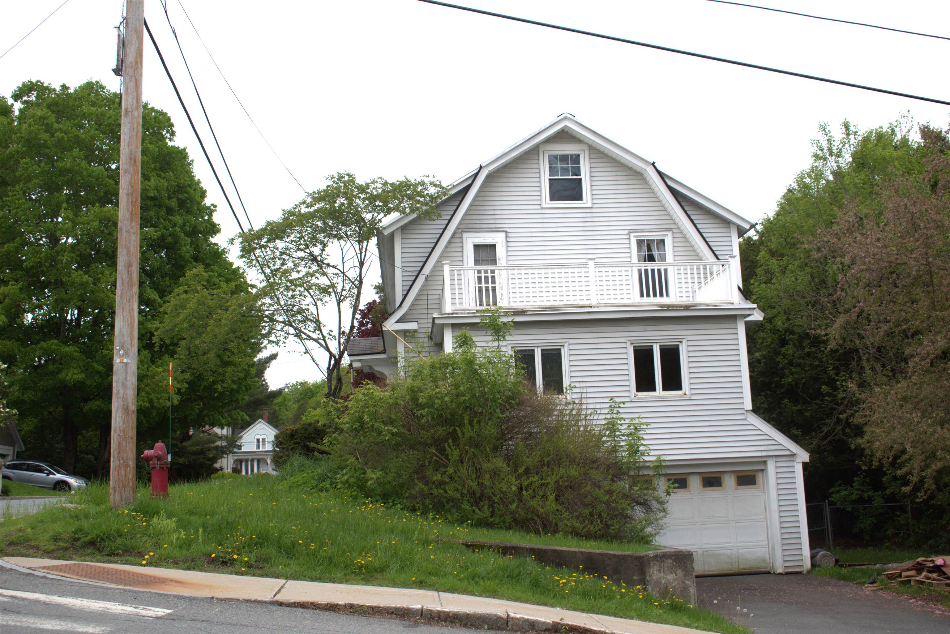
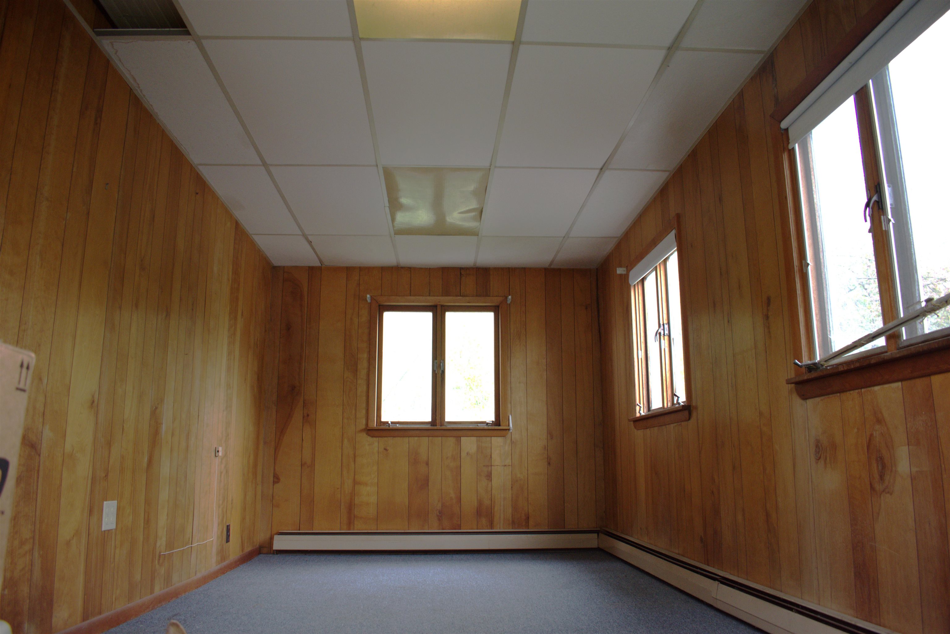
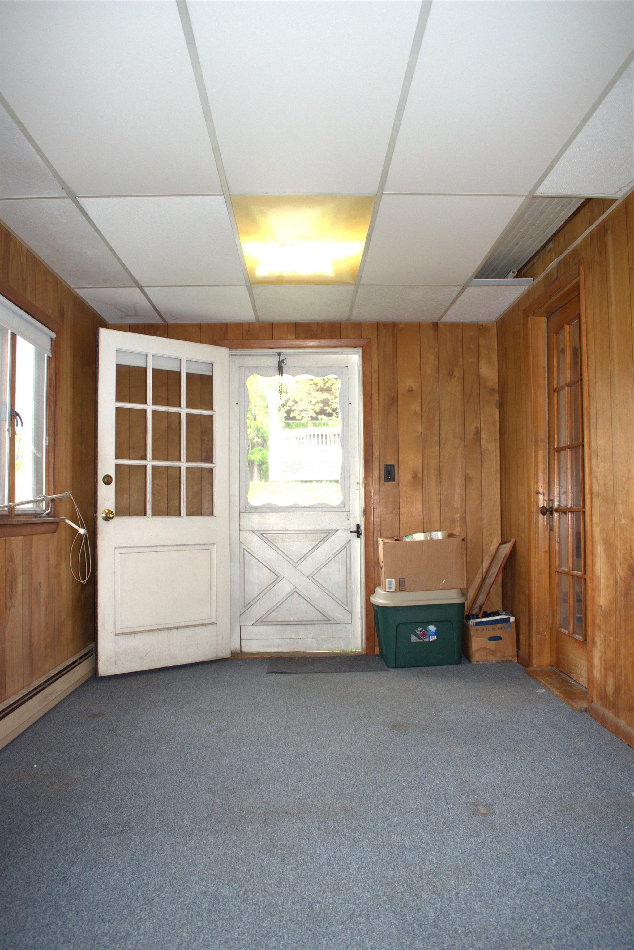
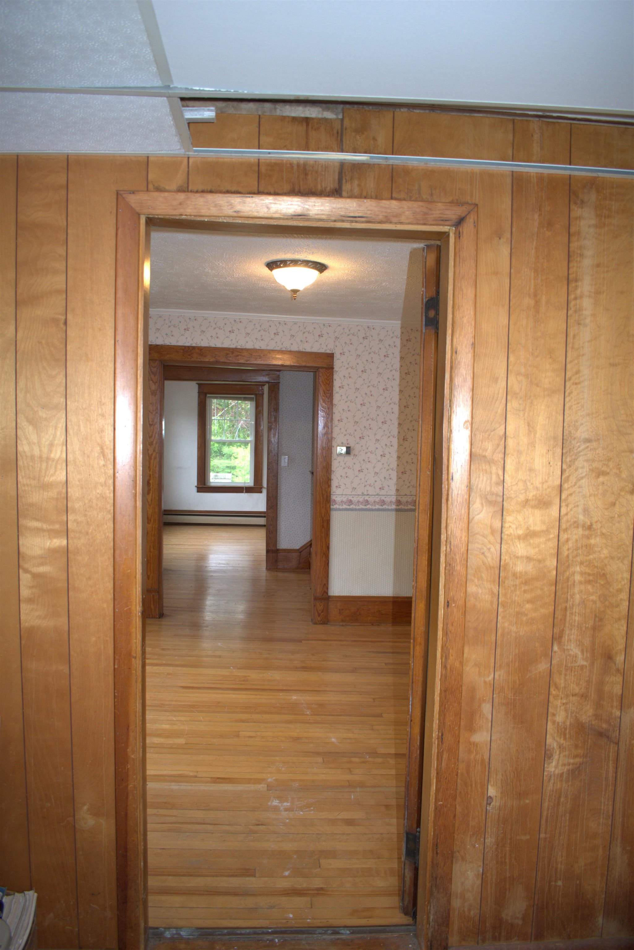
General Property Information
- Property Status:
- Active Under Contract
- Price:
- $285, 000
- Assessed:
- $0
- Assessed Year:
- County:
- VT-Caledonia
- Acres:
- 0.17
- Property Type:
- Single Family
- Year Built:
- 1945
- Agency/Brokerage:
- Emily Worden
Begin Realty Associates - Bedrooms:
- 4
- Total Baths:
- 2
- Sq. Ft. (Total):
- 1536
- Tax Year:
- 2024
- Taxes:
- $4, 408
- Association Fees:
LOCATION, LOCATION, LOCATION! Gambrel-style "on the hill" property sited on the corner of Spring and Church Street. Enter through the attached, heated, and finished addition to the first floor with mostly wood floors and periodic wood work. The formal dining room is located just off of the kitchen; making it a breeze to entertain family and guests alike. Natural light abounds in the warm and inviting living/family roon with fireplace; taking the chill off of the days when you need it the most or simply to produce an ambiance for you and yours to enjoy. The second floor features mostly wood floors throughout, a full bath, and four bdrms; two with periodic built-ins; one with access to your private balcony and one with access to the walk-up attic. The attic boasts a bonus room, reading nook, ample side storage, and tongue-and-groove walls & ceilings. Landscaped with a partially fenced-in backyard with mature cedar trees & a flowering crab apple tree; private, and shady idyllic outdoor space for you, yours, and your four-legged family member(s)! Close to all of the town amenities; shopping, dining, entertainment, and even LVRT. Walking distance to the Middle School & St. J Academy. Less than a mile to I-91. Near NVRH, VSU, and a plethora of NEK outdoor adventures. Property being sold "as-is" with any and all remaining personal property at closing. Buyer(s) must show Proof of Funds or Pre-Qualification Letter. Assisted showings. Listing Agent is related to Seller.
Interior Features
- # Of Stories:
- 2.5
- Sq. Ft. (Total):
- 1536
- Sq. Ft. (Above Ground):
- 1536
- Sq. Ft. (Below Ground):
- 0
- Sq. Ft. Unfinished:
- 957
- Rooms:
- 9
- Bedrooms:
- 4
- Baths:
- 2
- Interior Desc:
- Dining Area, 1 Fireplace, Natural Light, Natural Woodwork, Indoor Storage, Basement Laundry, Walkup Attic
- Appliances Included:
- Dishwasher, Dryer, Microwave, Gas Range, Refrigerator, Washer, Water Heater off Boiler
- Flooring:
- Carpet, Laminate, Wood
- Heating Cooling Fuel:
- Water Heater:
- Basement Desc:
- Full, Unfinished, Walkout, Interior Access, Exterior Access, Basement Stairs
Exterior Features
- Style of Residence:
- Gambrel
- House Color:
- Time Share:
- No
- Resort:
- No
- Exterior Desc:
- Exterior Details:
- Balcony, Natural Shade
- Amenities/Services:
- Land Desc.:
- Corner, Landscaped, Sidewalks, Trail/Near Trail, Near Golf Course, Near Shopping, Near Skiing, Neighborhood, Near Hospital, Near School(s)
- Suitable Land Usage:
- Roof Desc.:
- Metal, Asphalt Shingle
- Driveway Desc.:
- Paved
- Foundation Desc.:
- Concrete, Poured Concrete
- Sewer Desc.:
- Public
- Garage/Parking:
- Yes
- Garage Spaces:
- 1
- Road Frontage:
- 186
Other Information
- List Date:
- 2025-05-20
- Last Updated:


