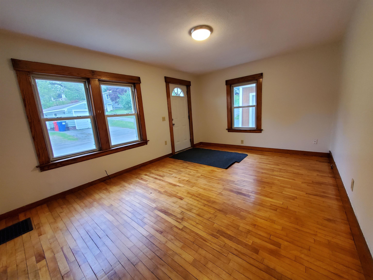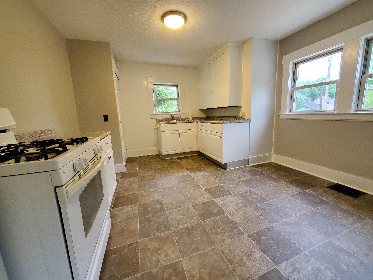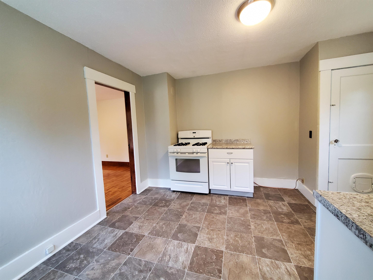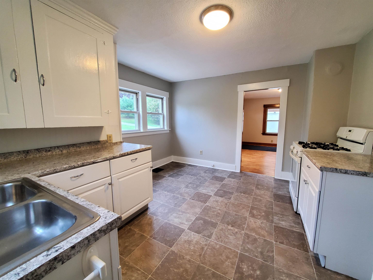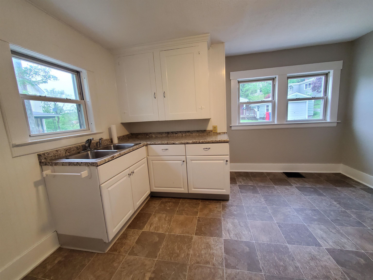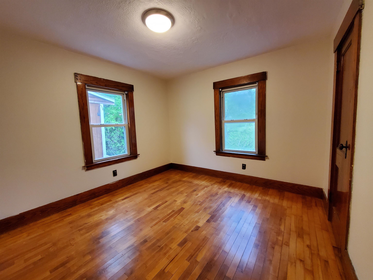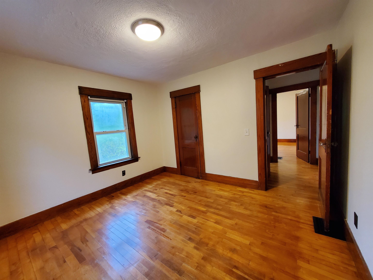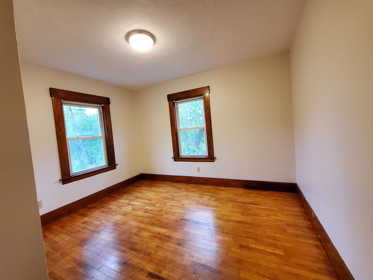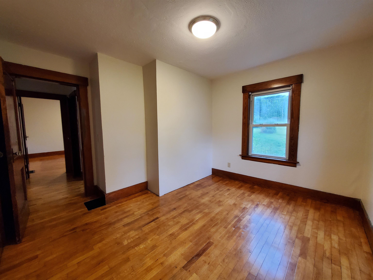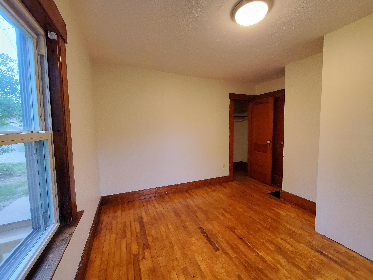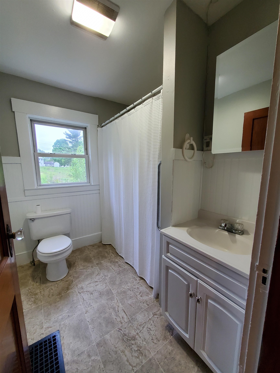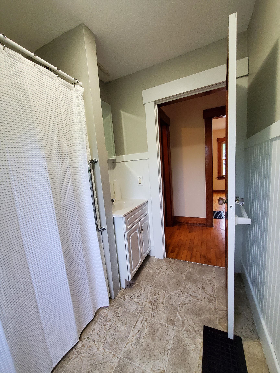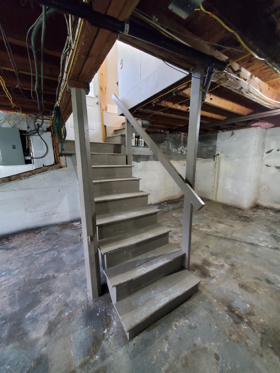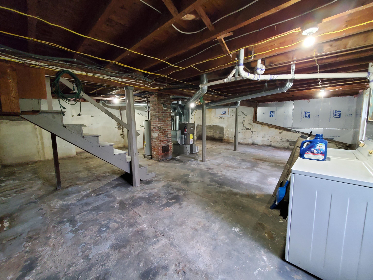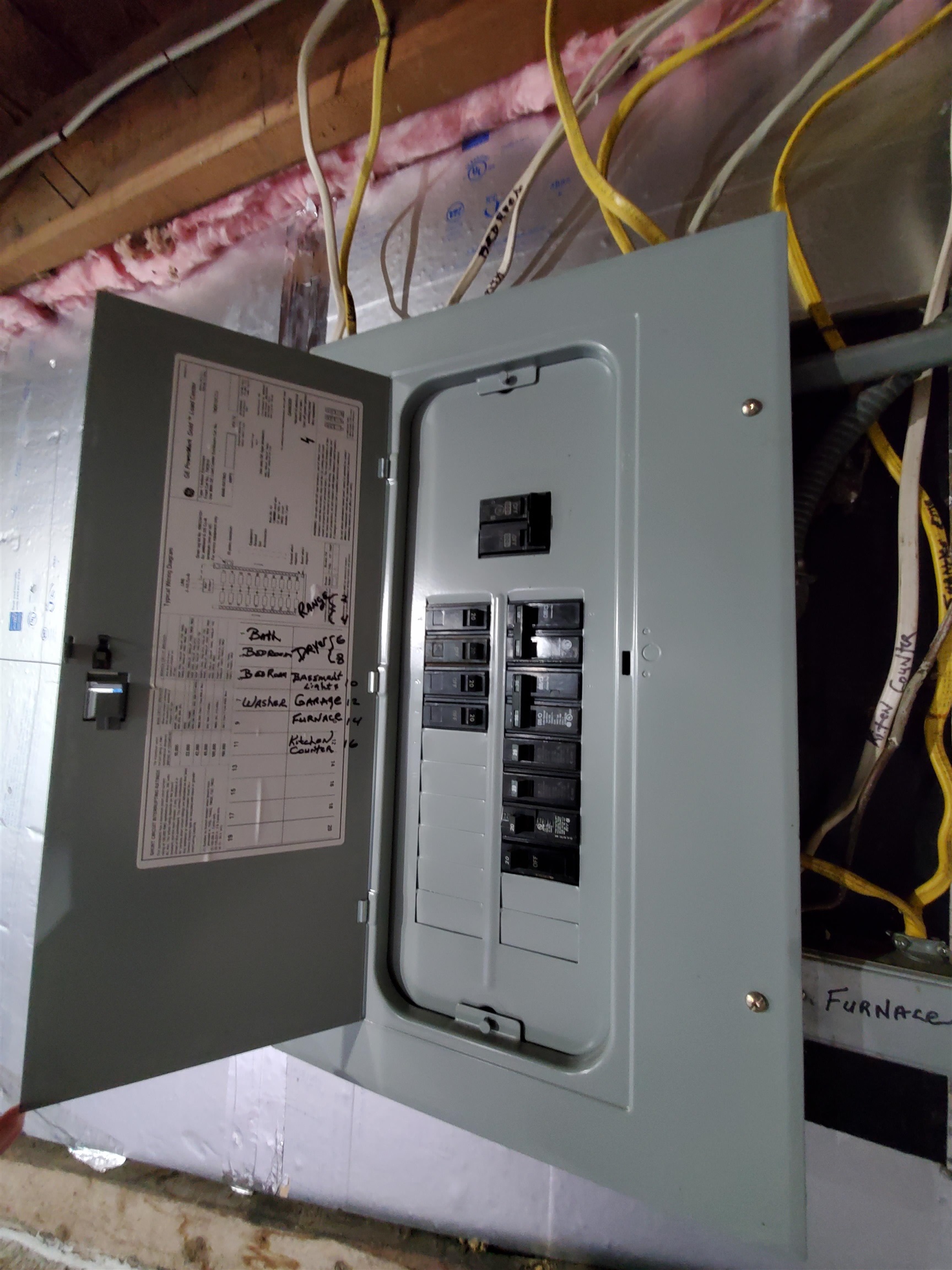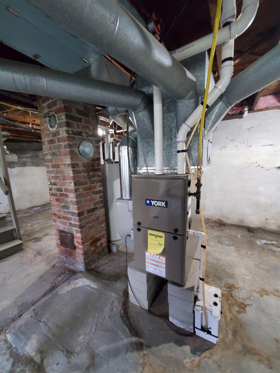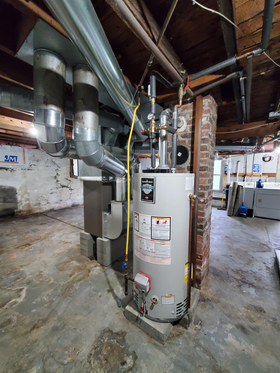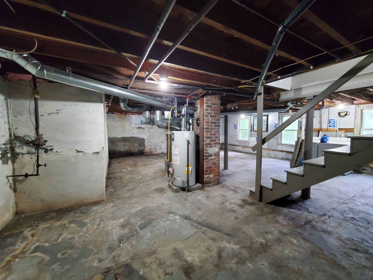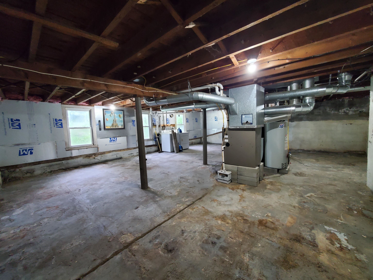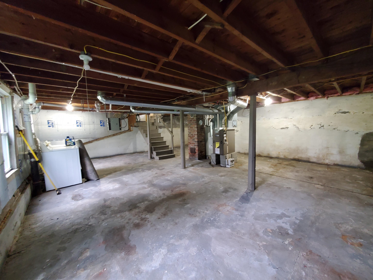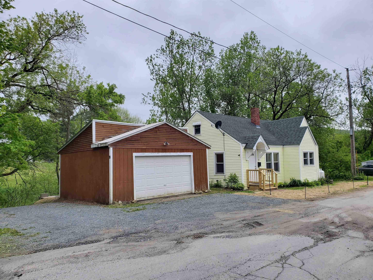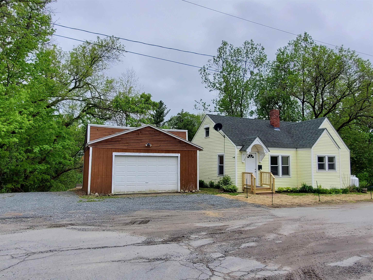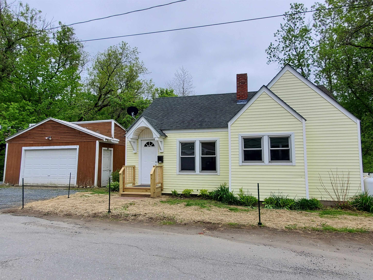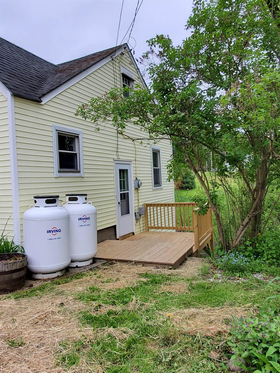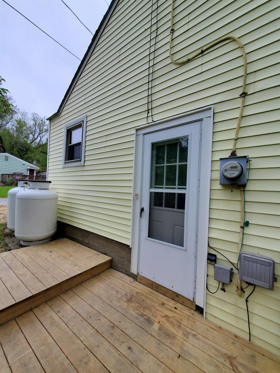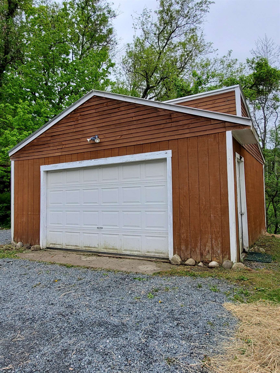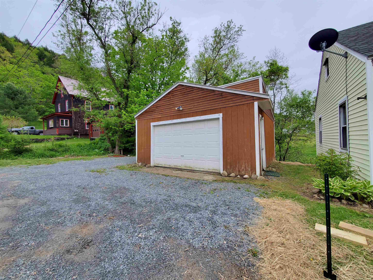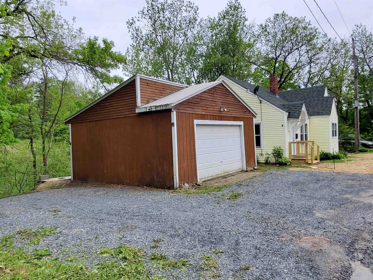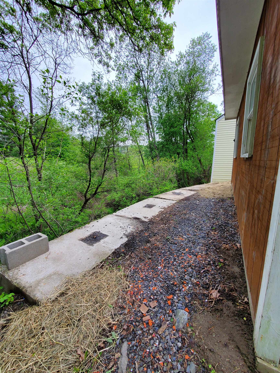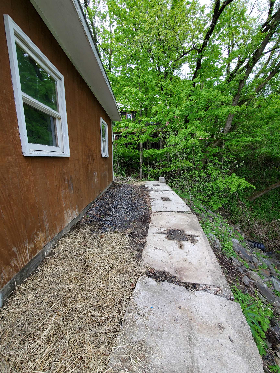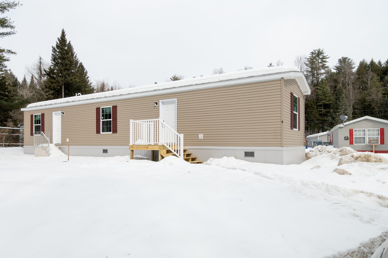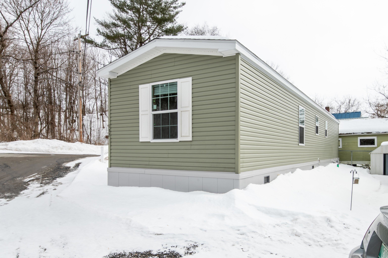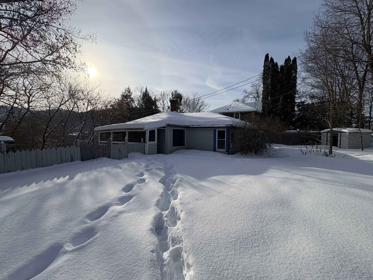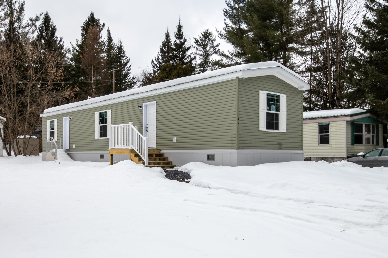1 of 36

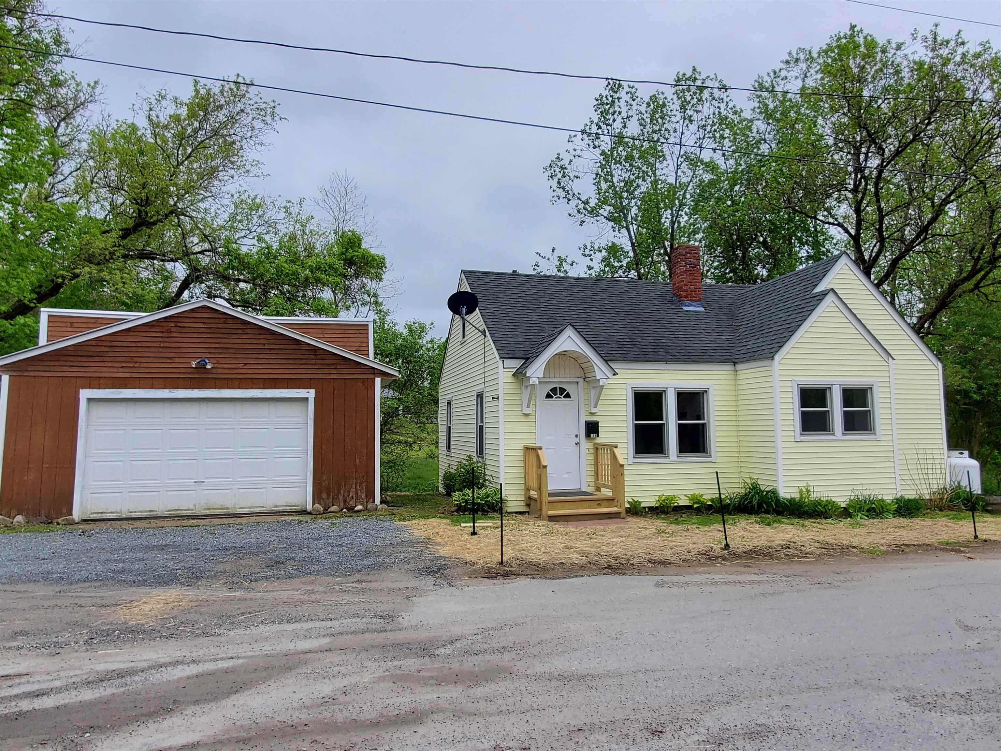
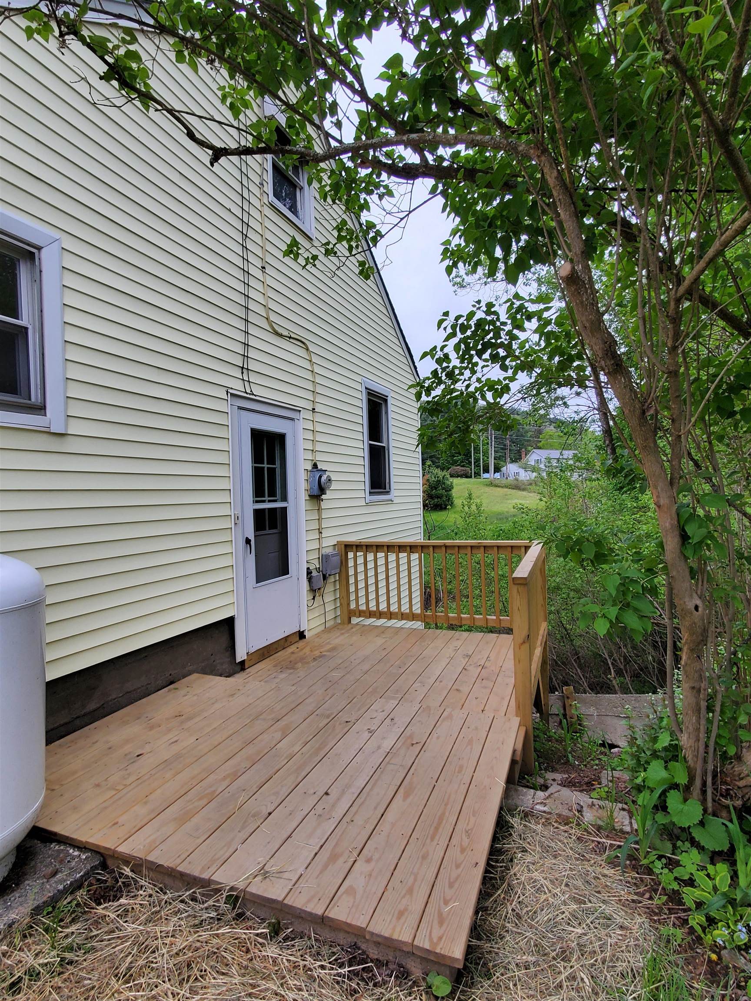
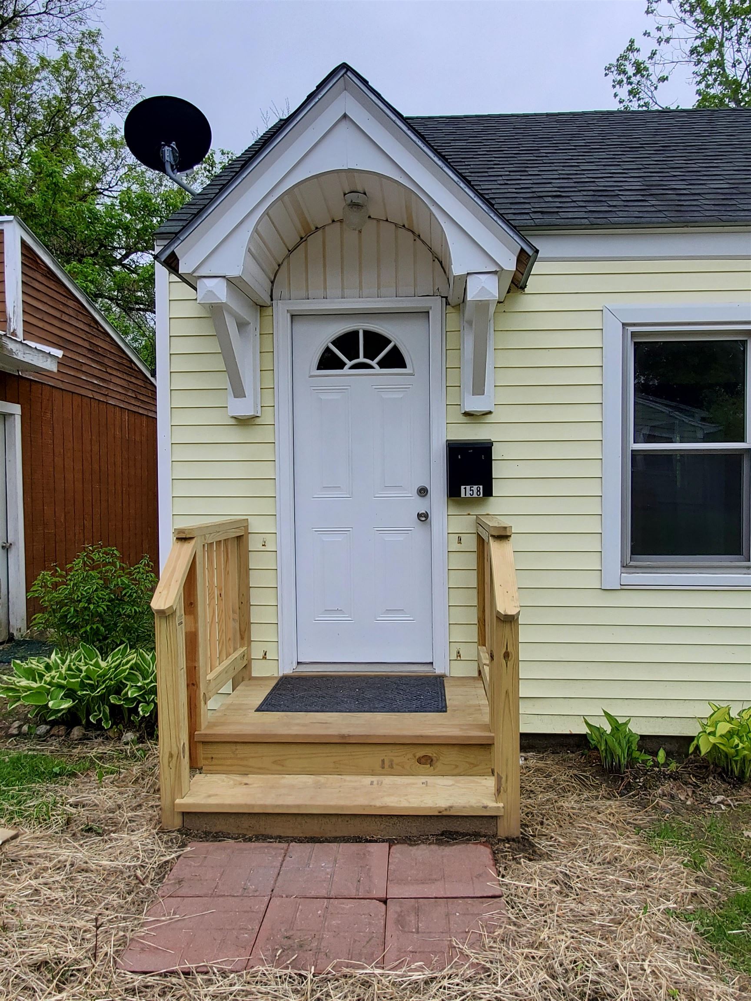
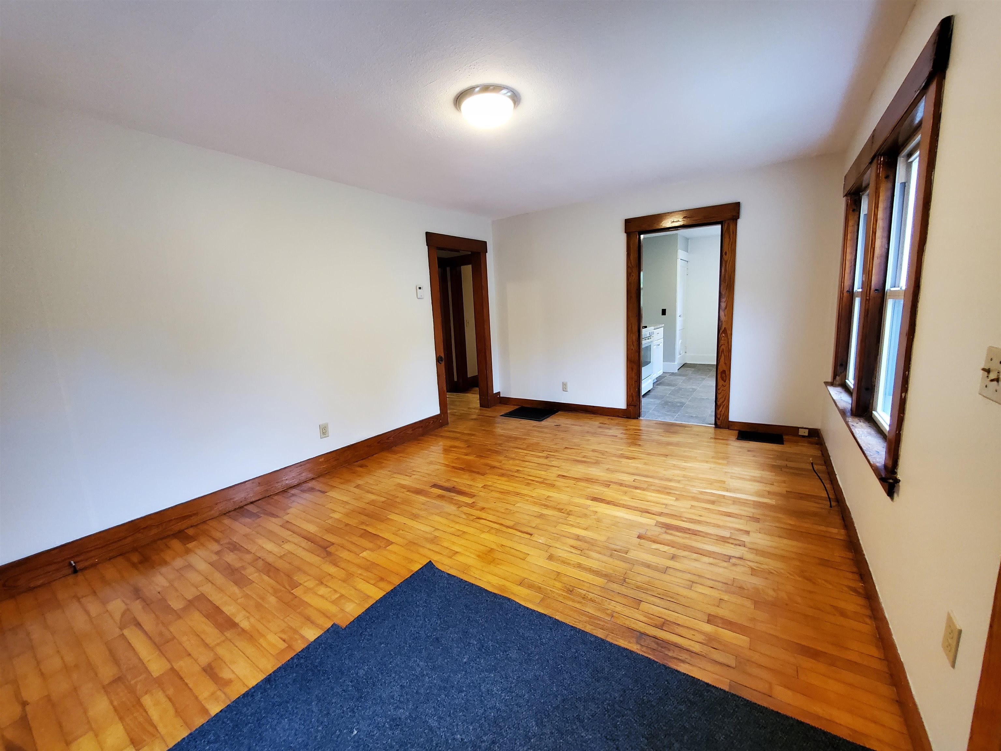
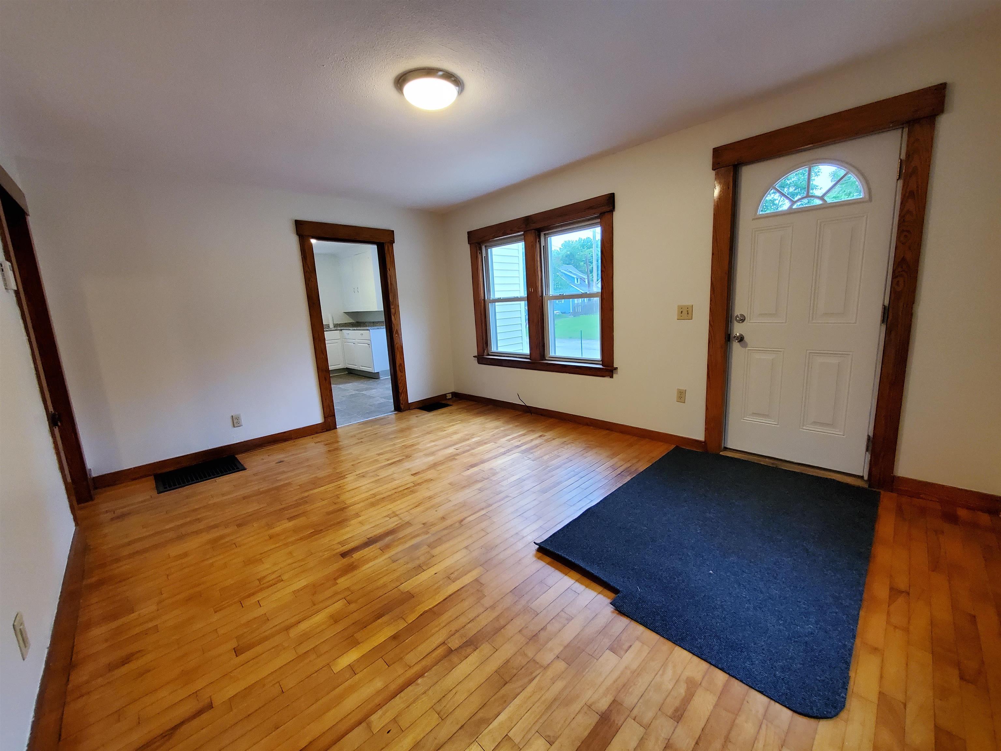
General Property Information
- Property Status:
- Active Under Contract
- Price:
- $175, 500
- Assessed:
- $0
- Assessed Year:
- County:
- VT-Caledonia
- Acres:
- 0.13
- Property Type:
- Single Family
- Year Built:
- 1910
- Agency/Brokerage:
- Rosemary Gingue
Begin Realty Associates - Bedrooms:
- 2
- Total Baths:
- 1
- Sq. Ft. (Total):
- 794
- Tax Year:
- 2024
- Taxes:
- $2, 594
- Association Fees:
Here is a very neat and very clean 2 bedroom home located in a quiet neighborhood of town, walkable to stores, & downtown activities. Inside, every room has been freshly painted! You'll find lovely hardwood floors throughout, natural woodwork, and large living room that lets in lots of light. Step into the kitchen with brand new vinyl flooring, newer white lower cabinets with upper painted white vintage traditional cabinets, newer counter tops, a gas range, and an area in front of a large window for your dining table. There is a recently updated and painted full bath w/newer flooring plus there are two extra large bedrooms each with a walk-in spacious closet. With plenty of windows in every room, you will love the brightness of this lovely home. Outside, there is a detached 1.5 bay garage with an automatic overhead door, a westerly facing side deck, new front stoop, and an area tucked behind the garage to place your raised beds for gardening or enjoy relaxing in your adirondack chairs to enjoy a pretty south-westerly view. This home has a full basement with access to the side deck, large windows, washer/dryer area, and a 7 yr old propane hot air furnace with separate propane hot water tank. You will be able to move right in and do practically nothing to make this home Your Home!
Interior Features
- # Of Stories:
- 1
- Sq. Ft. (Total):
- 794
- Sq. Ft. (Above Ground):
- 794
- Sq. Ft. (Below Ground):
- 0
- Sq. Ft. Unfinished:
- 794
- Rooms:
- 4
- Bedrooms:
- 2
- Baths:
- 1
- Interior Desc:
- Attic - Hatch/Skuttle, Kitchen/Dining, Natural Light, Natural Woodwork, Walk-in Closet, Laundry - Basement
- Appliances Included:
- Dryer, Range - Gas, Washer, Water Heater-Gas-LP/Bttle
- Flooring:
- Hardwood, Vinyl
- Heating Cooling Fuel:
- Water Heater:
- Basement Desc:
- Concrete, Concrete Floor, Daylight, Full, Storage Space, Unfinished, Exterior Access, Stairs - Basement
Exterior Features
- Style of Residence:
- Ranch
- House Color:
- Yellow
- Time Share:
- No
- Resort:
- No
- Exterior Desc:
- Exterior Details:
- Deck, Natural Shade
- Amenities/Services:
- Land Desc.:
- Interior Lot, Level, Sloping
- Suitable Land Usage:
- Residential
- Roof Desc.:
- Metal, Shingle - Asphalt
- Driveway Desc.:
- Crushed Stone, Gravel
- Foundation Desc.:
- Concrete, Poured Concrete
- Sewer Desc.:
- Metered, Public
- Garage/Parking:
- Yes
- Garage Spaces:
- 1
- Road Frontage:
- 88
Other Information
- List Date:
- 2025-05-21
- Last Updated:


