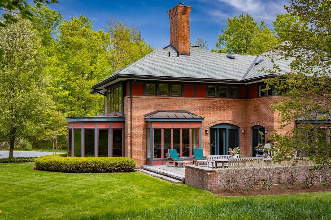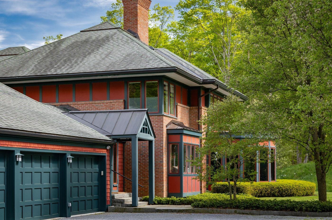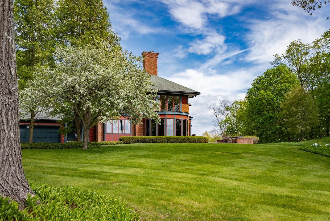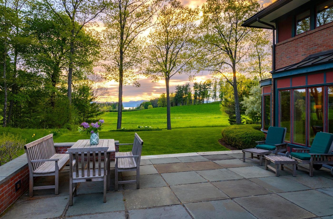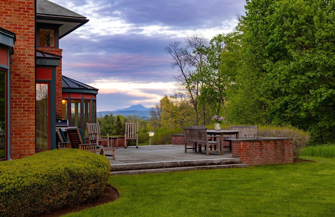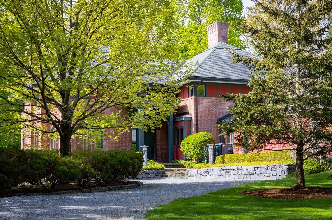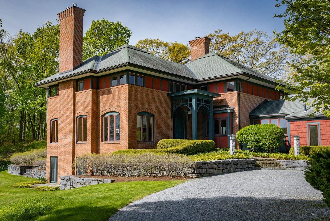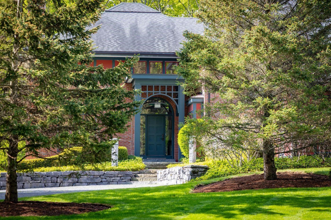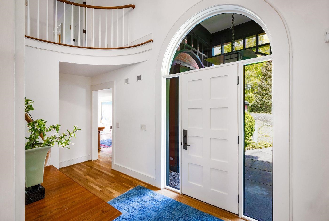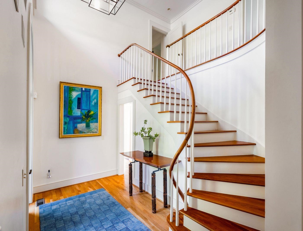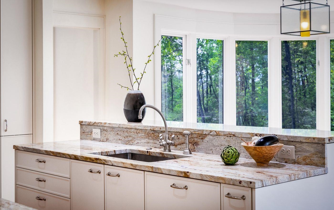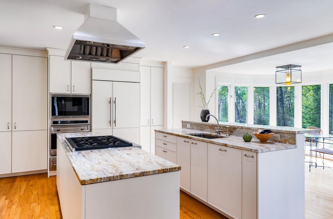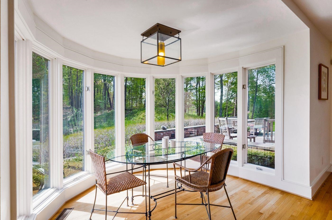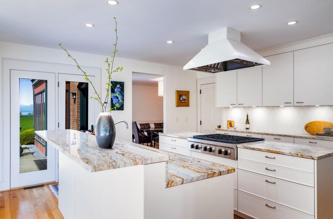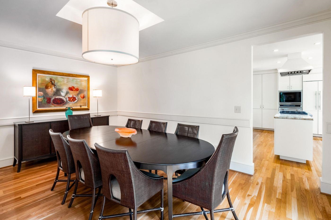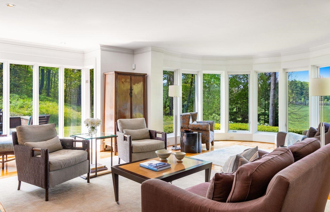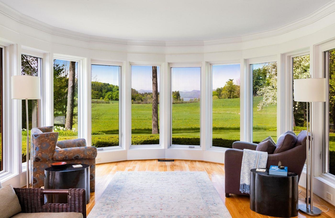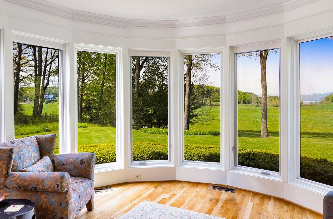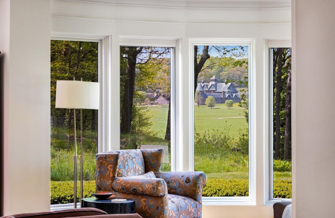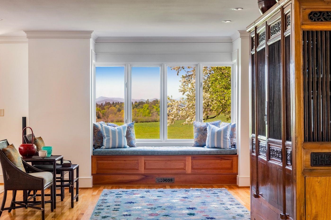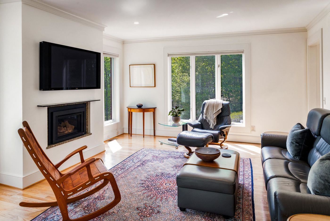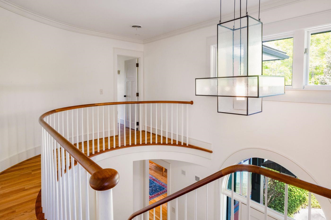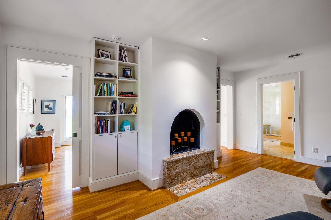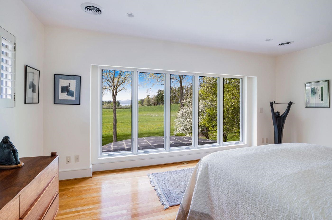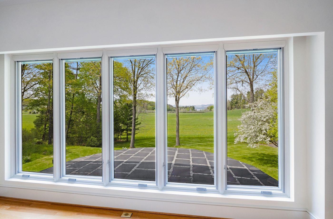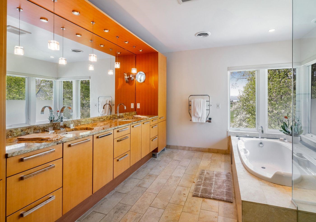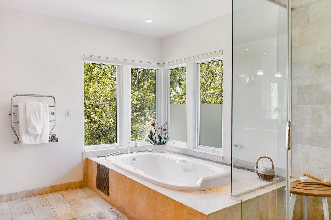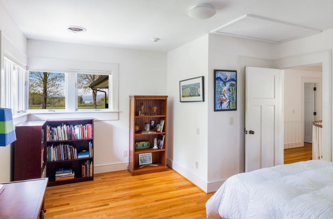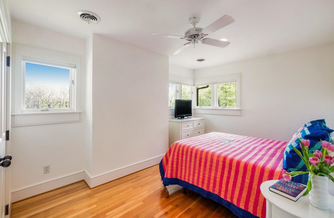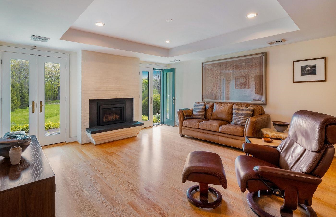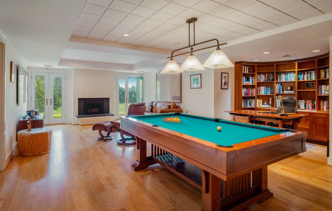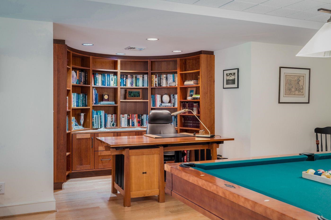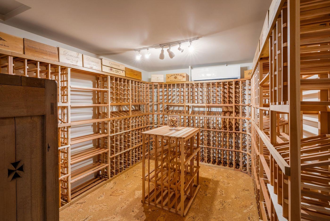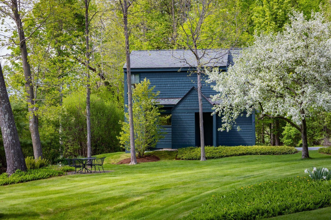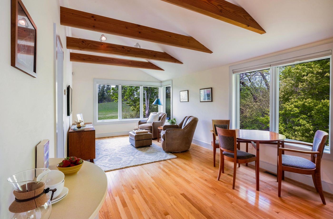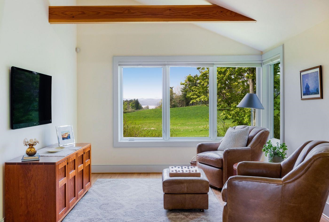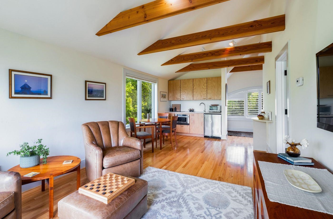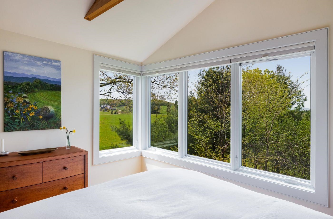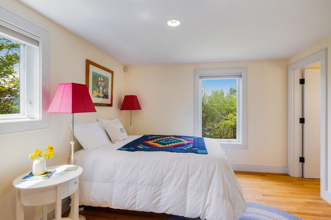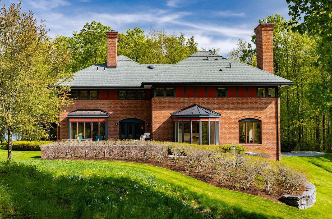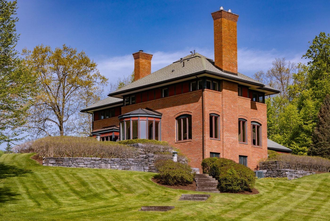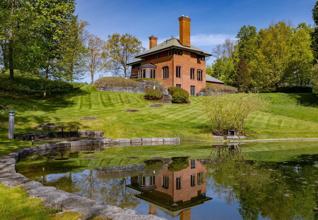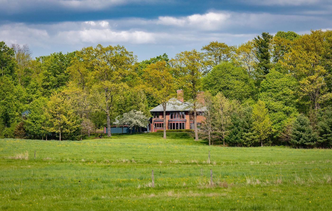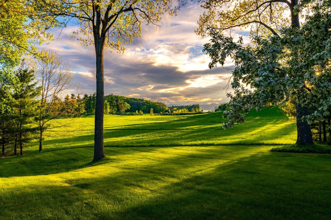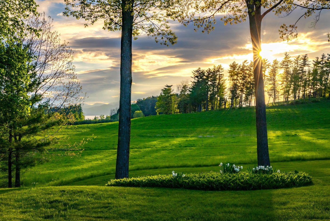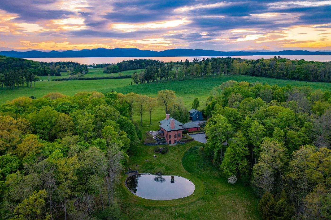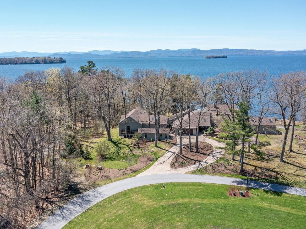1 of 52
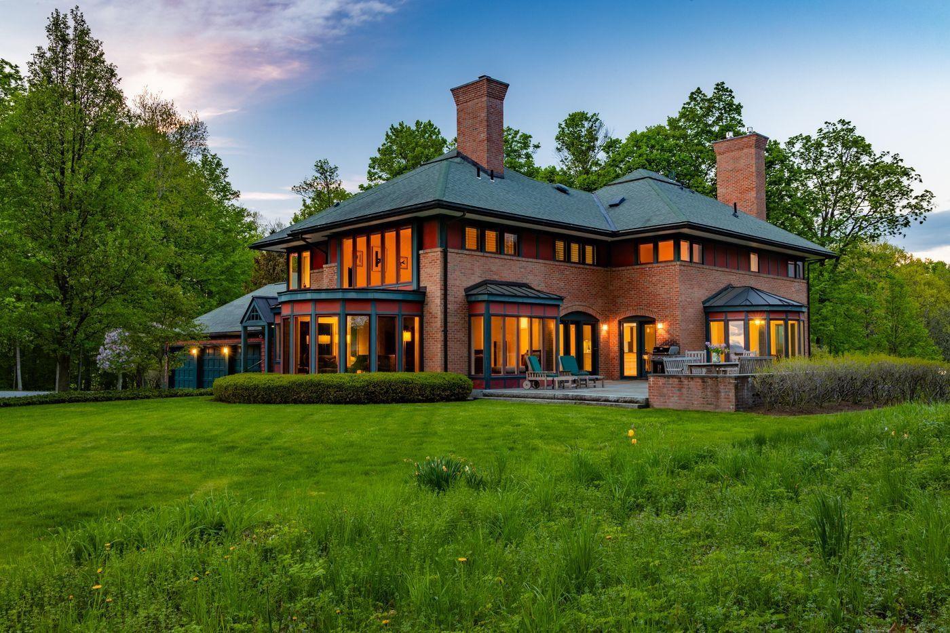
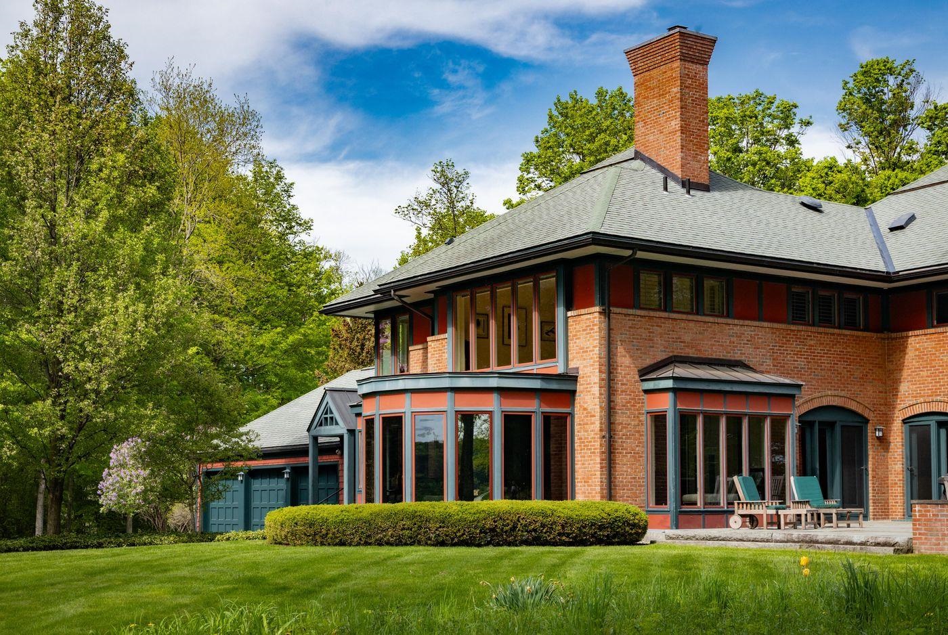
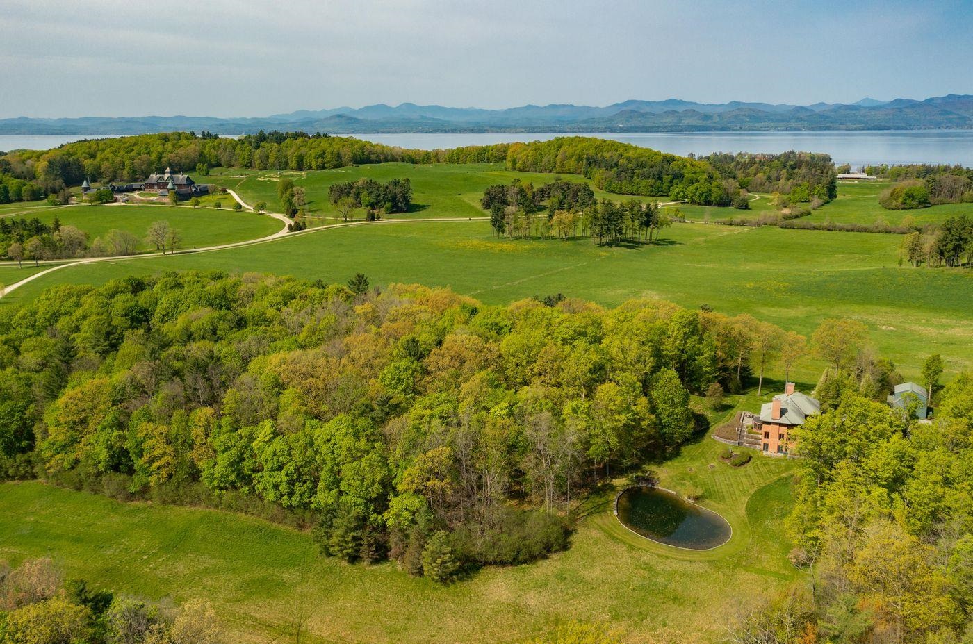
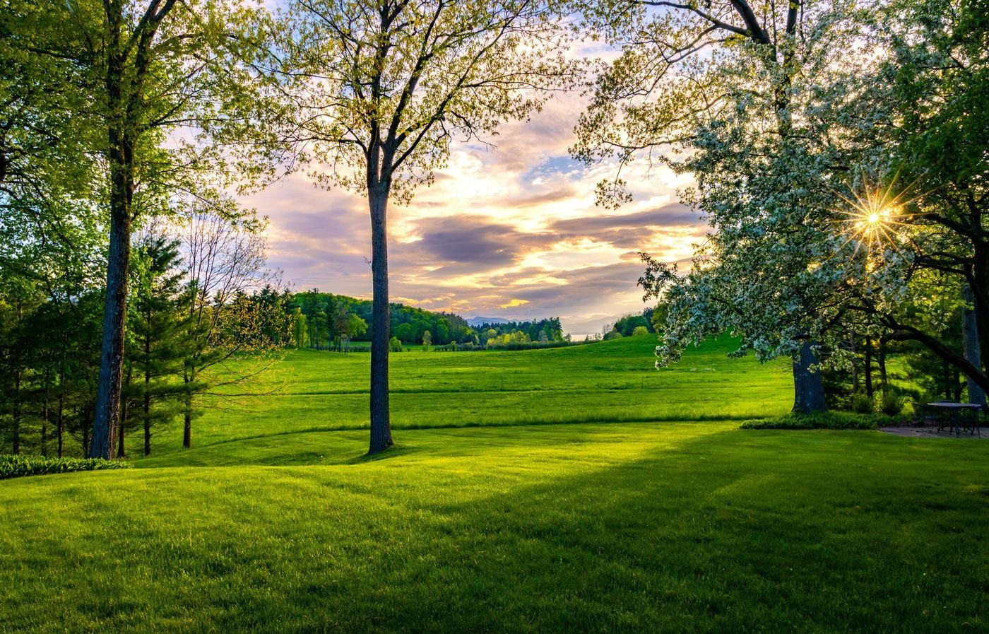
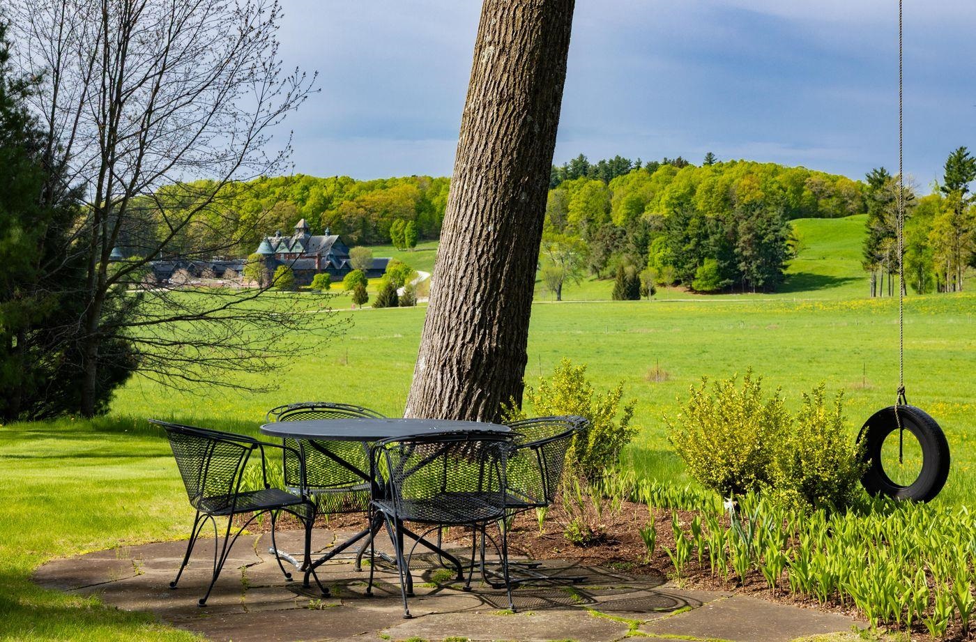
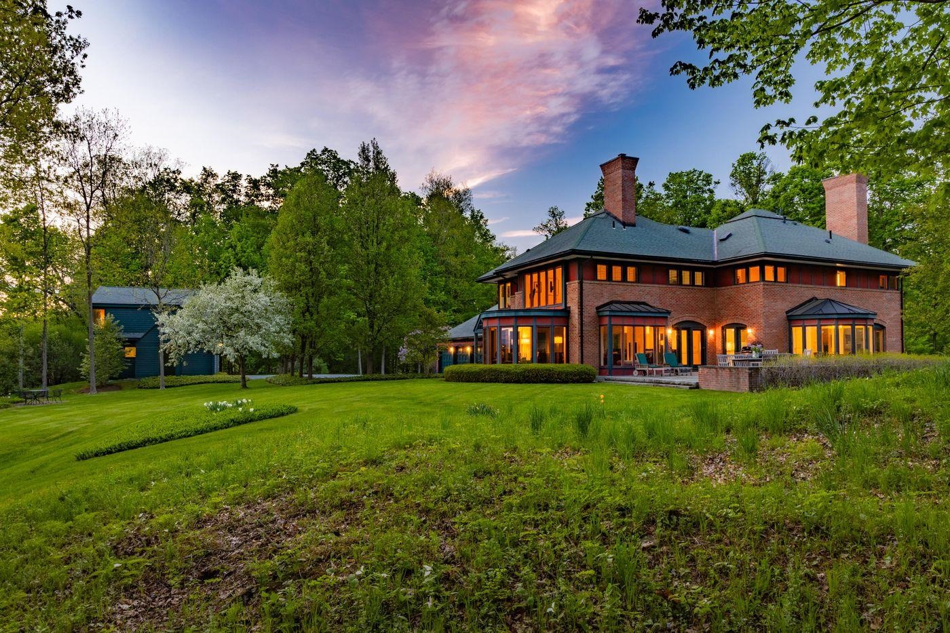
General Property Information
- Property Status:
- Active Under Contract
- Price:
- $4, 500, 000
- Assessed:
- $0
- Assessed Year:
- County:
- VT-Chittenden
- Acres:
- 11.31
- Property Type:
- Single Family
- Year Built:
- 1989
- Agency/Brokerage:
- Wade Weathers
LandVest, Inc./New Hampshire - Bedrooms:
- 5
- Total Baths:
- 7
- Sq. Ft. (Total):
- 5156
- Tax Year:
- 2024
- Taxes:
- $59, 359
- Association Fees:
Framed by sunrise views of Camel’s Hump and the Green Mountains to the east, and sunsets over Lake Champlain and the Adirondacks to the west, 141 Pheasant Hill Road was conceived with an eye toward maximizing the beauty of its location. The 5, 100± sq.ft, architect-designed home and 900± sq.ft guest house is one of a handful of properties adjacent to the protected enclave of Shelburne Farms. Surrounded by 1, 400-acres of conserved land, the property itself encompasses 11.31± rolling acres overlooking woodlands and meadows. Secluded yet accessible, the home is steps from 10 miles of scenic walking trails through Shelburne Farms. A morning coffee at the Farm Store or a dinner at the Inn is just a short golf cart ride away. Known colloquially as “The Meadows, ” the painted-cedar and brick main home contains 3 bedrooms and 4.5 baths. Constructed by renowned Vermont architect Marcel Beaudin, the home was designed in the Arts & Crafts style, with a nod to the materials and 19th century silhouette of the Inn at Shelburne Farms. In the years since its construction in the late 80’s, this move-in ready home has been meticulously renovated by its current owners. This includes the addition of a turnkey, 2-bedroom, 2 bath guesthouse. The property is anchored by graceful landscape and a spring-fed pond. Three patios offer a range of outdoor spaces and flexibility. Pheasant Hill Road is just 5 minutes from Shelburne village and Shelburne Bay Park, and 7 miles from downtown Burlington.
Interior Features
- # Of Stories:
- 2
- Sq. Ft. (Total):
- 5156
- Sq. Ft. (Above Ground):
- 4089
- Sq. Ft. (Below Ground):
- 1067
- Sq. Ft. Unfinished:
- 891
- Rooms:
- 24
- Bedrooms:
- 5
- Baths:
- 7
- Interior Desc:
- Central Vacuum, Dining Area, Fireplace - Gas, Fireplace - Wood, Fireplaces - 3+, In-Law/Accessory Dwelling, Kitchen Island, Primary BR w/ BA, Natural Light, Walk-in Closet, Laundry - 1st Floor, Attic - Pulldown
- Appliances Included:
- Cooktop - Gas, Dishwasher, Microwave, Oven - Wall, Refrigerator, Water Heater - Tank
- Flooring:
- Ceramic Tile, Concrete, Hardwood
- Heating Cooling Fuel:
- Water Heater:
- Basement Desc:
- Partially Finished, Walkout, Exterior Access, Stairs - Basement
Exterior Features
- Style of Residence:
- Arts and Crafts
- House Color:
- Time Share:
- No
- Resort:
- No
- Exterior Desc:
- Exterior Details:
- Guest House, Natural Shade, Patio
- Amenities/Services:
- Land Desc.:
- Country Setting, Field/Pasture, Mountain View, Pond, Secluded, Walking Trails, Water View, Abuts Conservation, Near School(s)
- Suitable Land Usage:
- Roof Desc.:
- Shingle - Asphalt
- Driveway Desc.:
- Circular, Gravel
- Foundation Desc.:
- Poured Concrete
- Sewer Desc.:
- Septic
- Garage/Parking:
- Yes
- Garage Spaces:
- 4
- Road Frontage:
- 591
Other Information
- List Date:
- 2025-05-21
- Last Updated:


