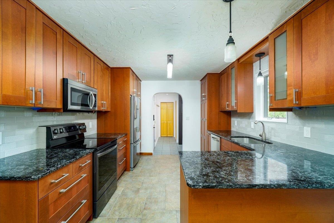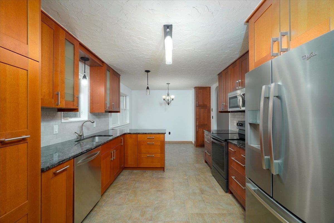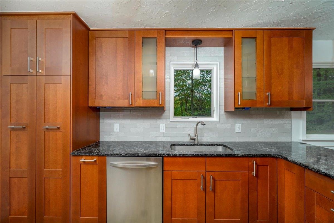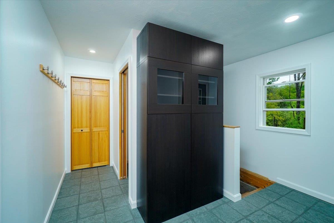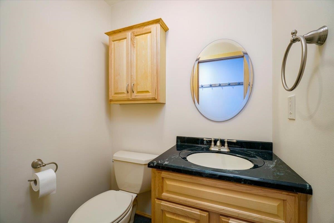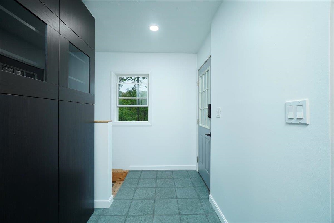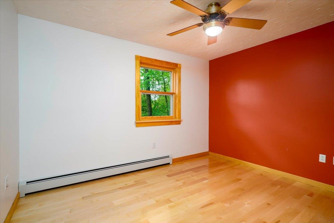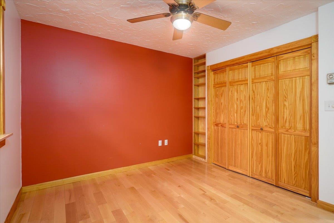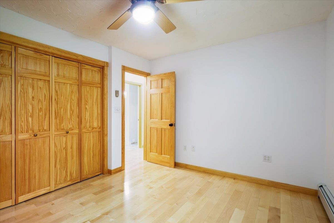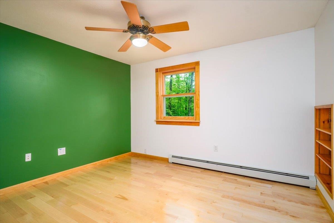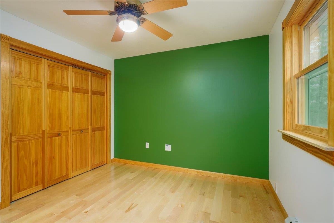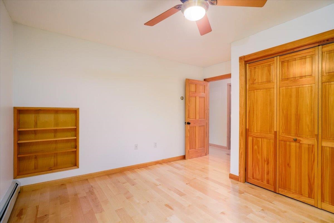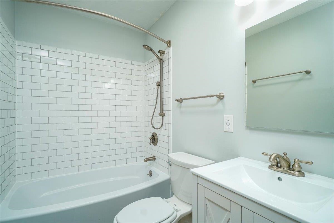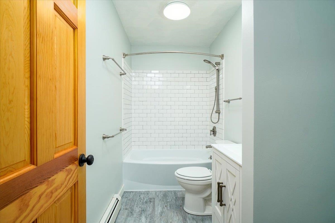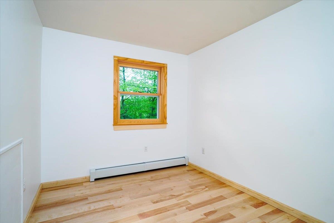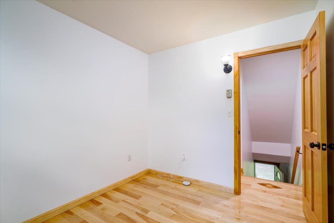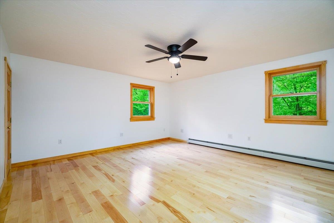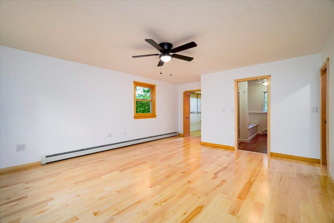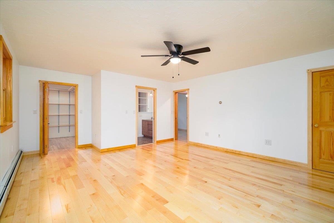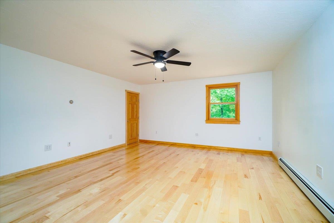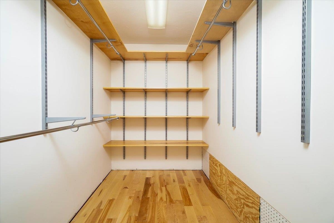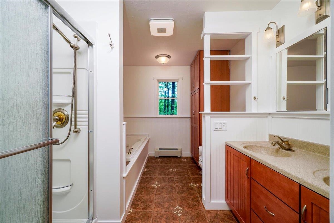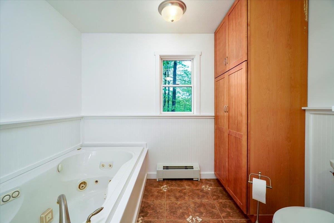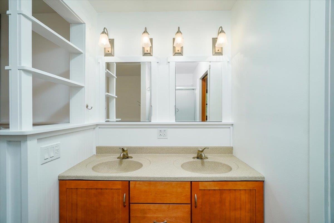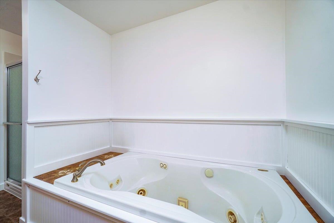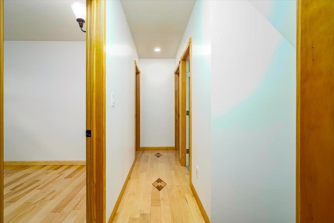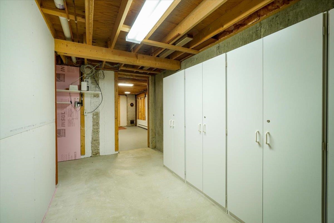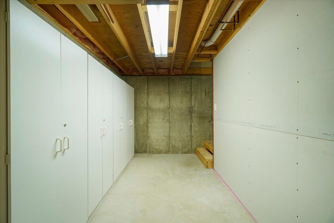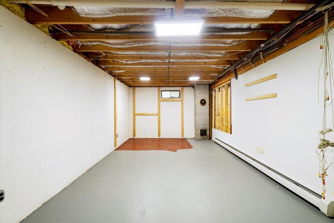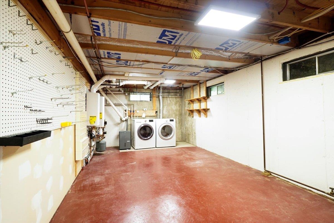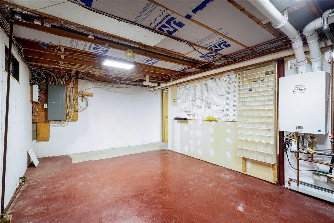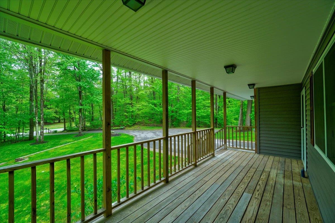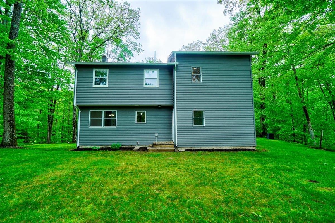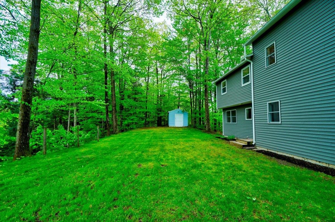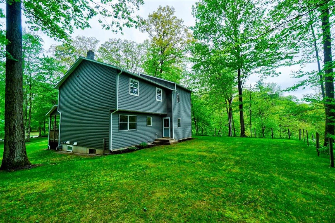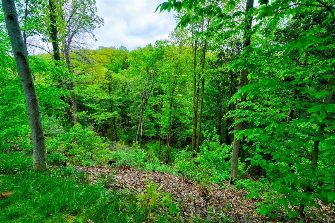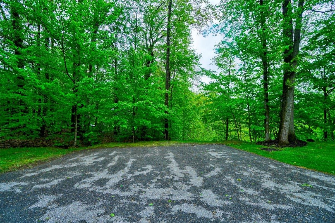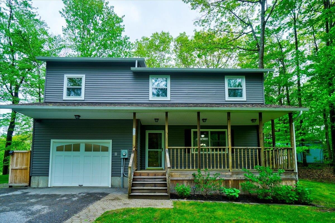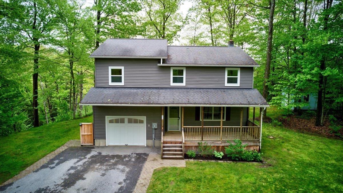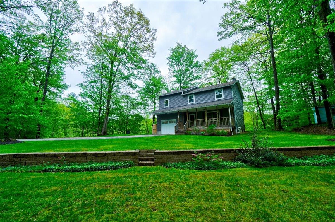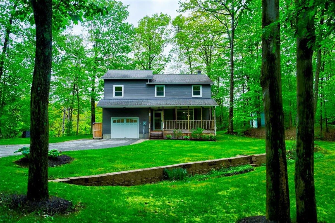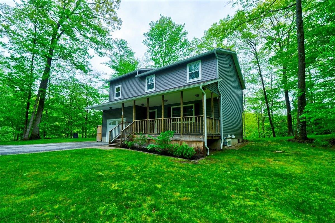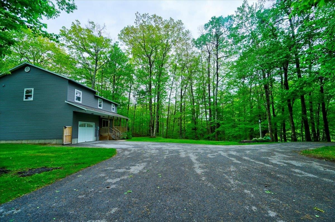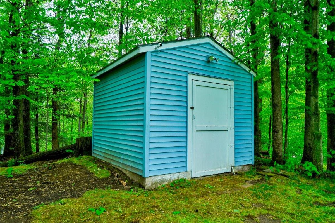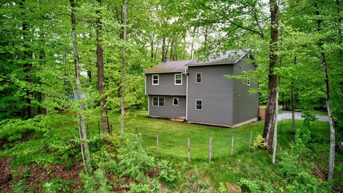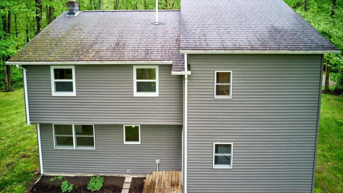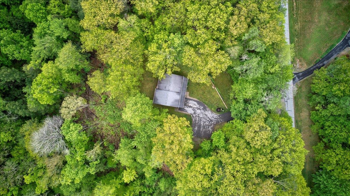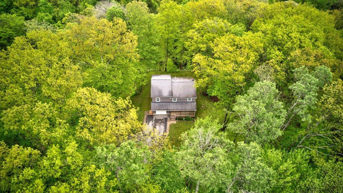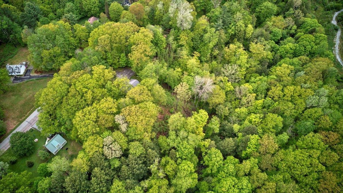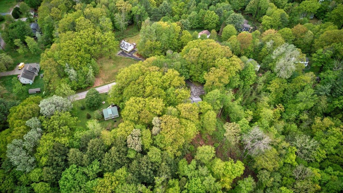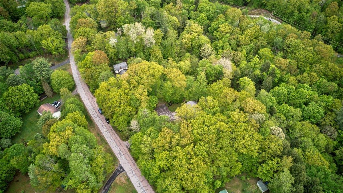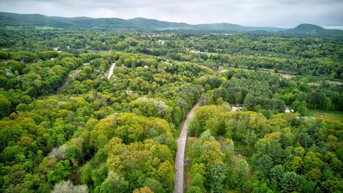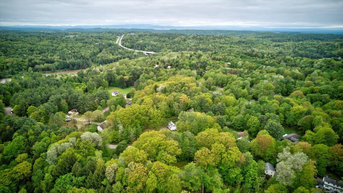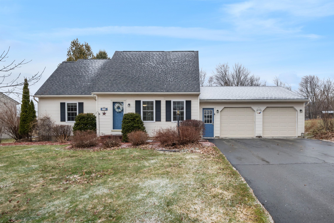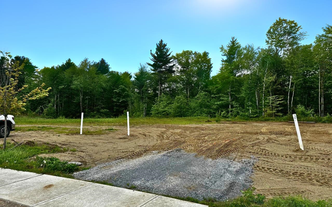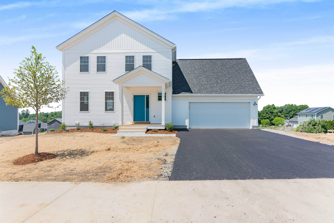1 of 59
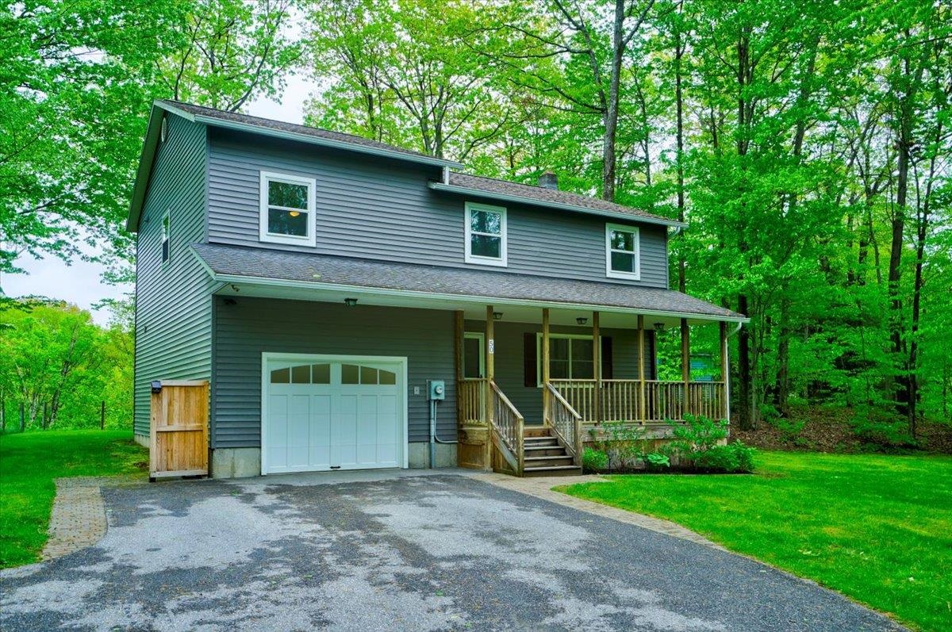
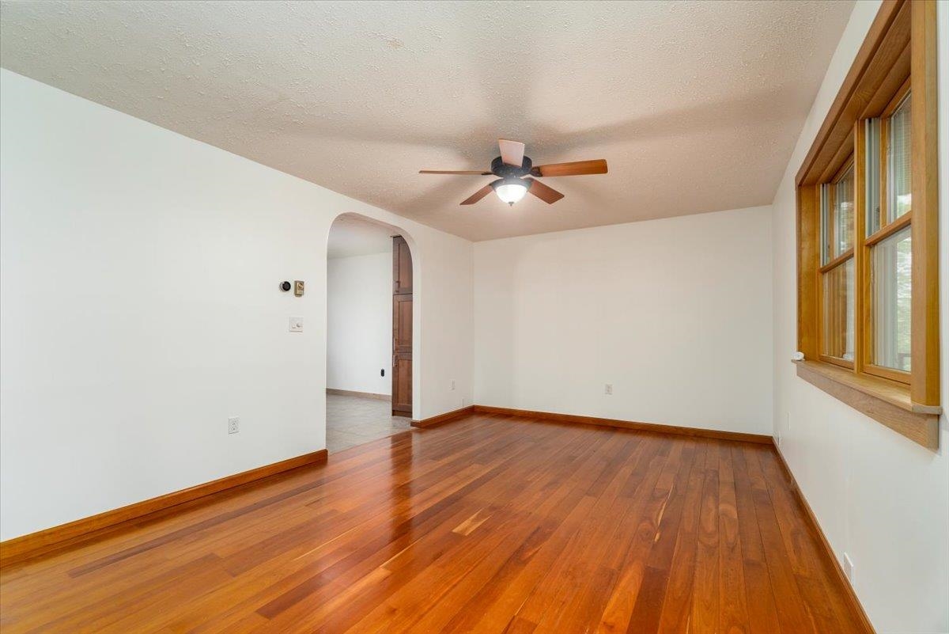
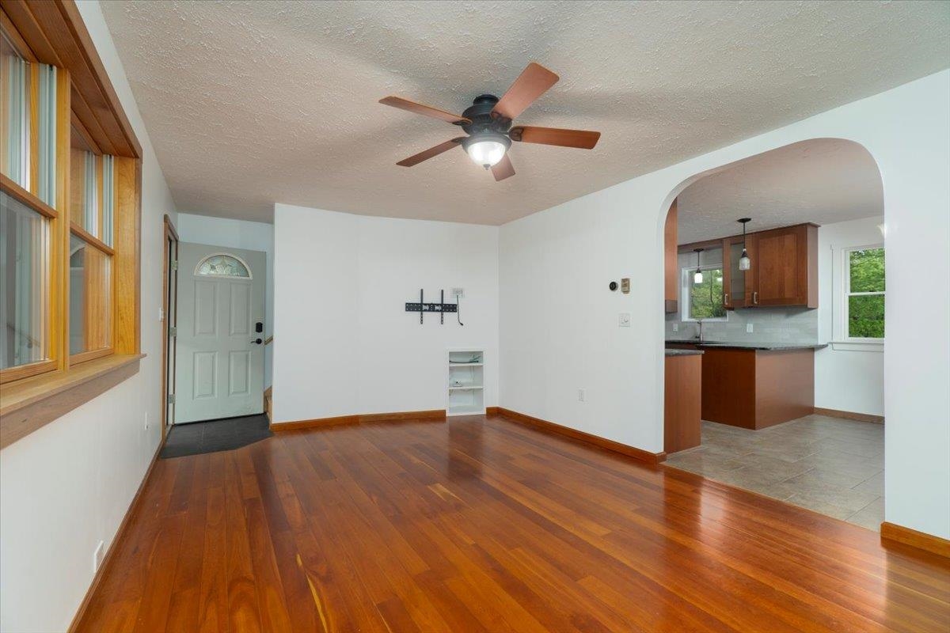
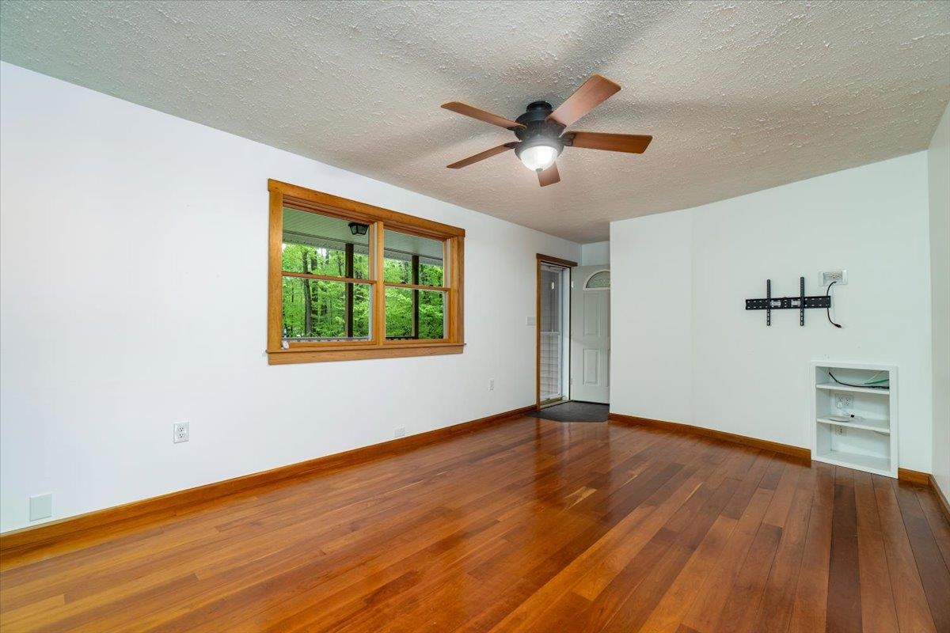
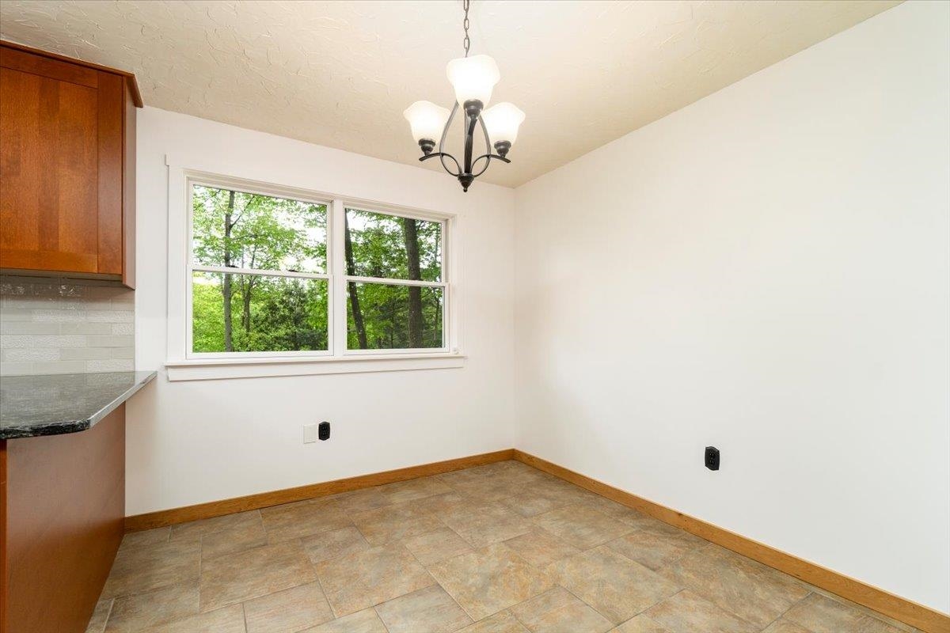
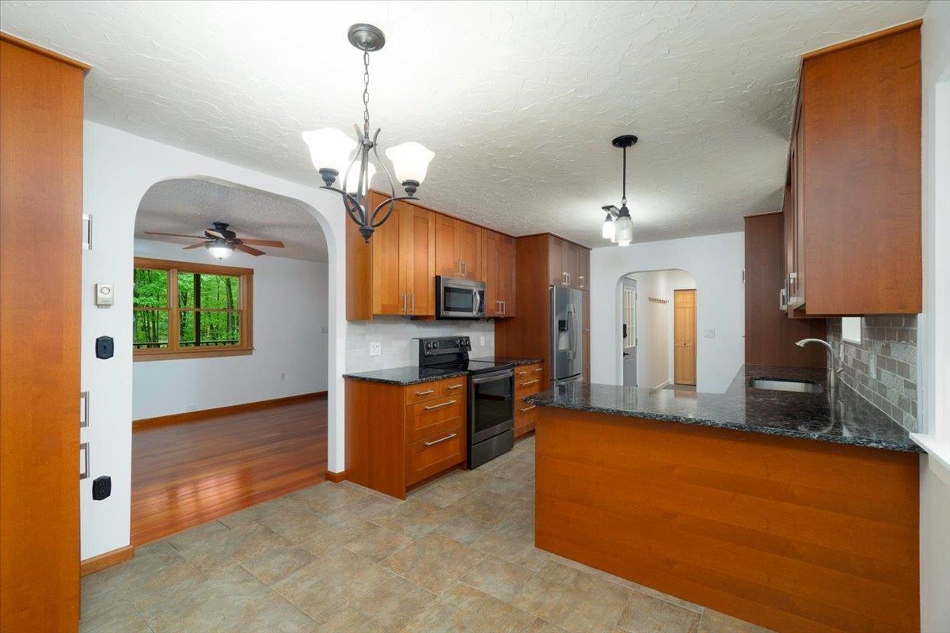
General Property Information
- Property Status:
- Active
- Price:
- $529, 000
- Assessed:
- $0
- Assessed Year:
- County:
- VT-Chittenden
- Acres:
- 1.83
- Property Type:
- Single Family
- Year Built:
- 1982
- Agency/Brokerage:
- Flex Realty Group
Flex Realty - Bedrooms:
- 3
- Total Baths:
- 3
- Sq. Ft. (Total):
- 1816
- Tax Year:
- 2025
- Taxes:
- $6, 962
- Association Fees:
Nestled on a serene and private 1.83-acre lot, this immaculate colonial offers the perfect blend of elegance, comfort, and modern convenience. Located in one of Milton’s most desirable neighborhoods, this meticulously maintained home is surrounded by beautifully landscaped grounds, providing an oasis of tranquility just minutes from town amenities. Step inside to discover an updated kitchen with modern finishes and baths designed with timeless style. Abundant natural light fills every room, enhancing the warmth of the inviting interior. Enjoy the comfort of radiant heat on the first floor and in both second floor bathrooms—perfect for New England winters. Efficiency and comfort are top priorities with two on-demand boilers providing heat and hot water, as well as a Nest thermostat to manage it all with ease. Upstairs, a spacious bonus room offers flexibility as a home office, additional bedroom, or convenient laundry area. This exceptional home is truly move-in ready, combining classic colonial charm with today’s most desirable updates. Don’t miss the opportunity to own this stunning property in a premier location. Schedule your private showing today!
Interior Features
- # Of Stories:
- 2
- Sq. Ft. (Total):
- 1816
- Sq. Ft. (Above Ground):
- 1816
- Sq. Ft. (Below Ground):
- 0
- Sq. Ft. Unfinished:
- 720
- Rooms:
- 5
- Bedrooms:
- 3
- Baths:
- 3
- Interior Desc:
- Attic - Hatch/Skuttle, Ceiling Fan, Kitchen/Dining, Lighting - LED, Primary BR w/ BA, Natural Light, Natural Woodwork, Soaking Tub, Storage - Indoor, Walk-in Closet, Whirlpool Tub, Programmable Thermostat, Laundry - Basement, Smart Thermostat
- Appliances Included:
- Dishwasher - Energy Star, Dryer, Range Hood, Microwave, Range - Electric, Refrigerator, Washer, Exhaust Fan, Vented Exhaust Fan
- Flooring:
- Ceramic Tile, Concrete, Hardwood, Slate/Stone
- Heating Cooling Fuel:
- Water Heater:
- Basement Desc:
- Concrete, Concrete Floor, Stairs - Interior, Unfinished, Interior Access, Stairs - Basement
Exterior Features
- Style of Residence:
- Colonial
- House Color:
- Time Share:
- No
- Resort:
- Exterior Desc:
- Exterior Details:
- Porch - Covered, Shed, Window Screens, Windows - Double Pane, Windows - Low E, Windows - Storm, Windows - Triple Pane
- Amenities/Services:
- Land Desc.:
- Secluded, Wooded, Rural
- Suitable Land Usage:
- Roof Desc.:
- Shingle - Architectural, Shingle - Asphalt
- Driveway Desc.:
- Paved
- Foundation Desc.:
- Concrete
- Sewer Desc.:
- 1000 Gallon, Concrete, Leach Field - Conventionl, Septic
- Garage/Parking:
- Yes
- Garage Spaces:
- 1
- Road Frontage:
- 0
Other Information
- List Date:
- 2025-05-21
- Last Updated:


