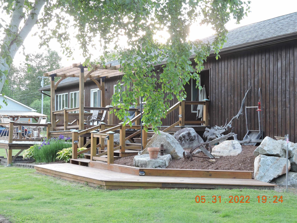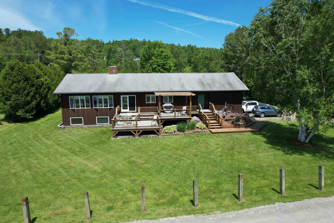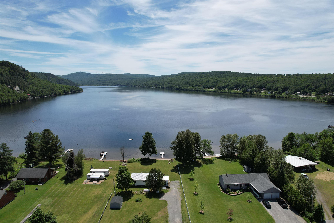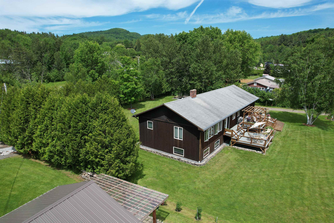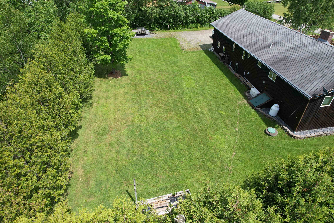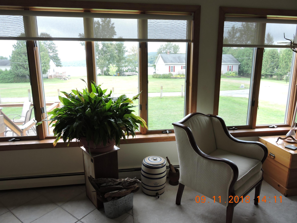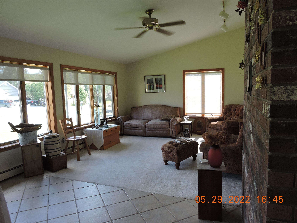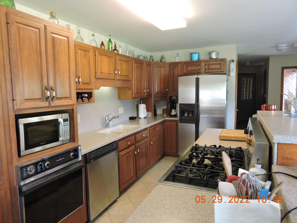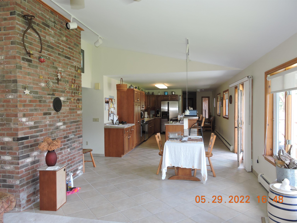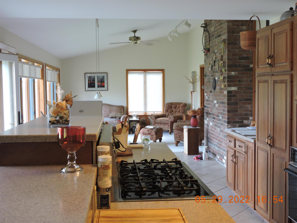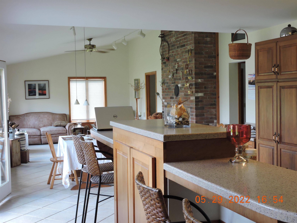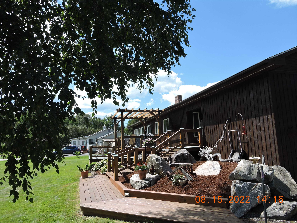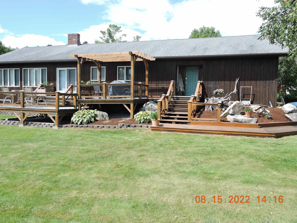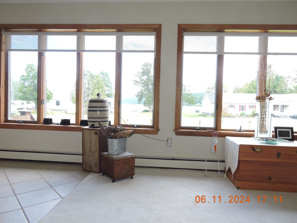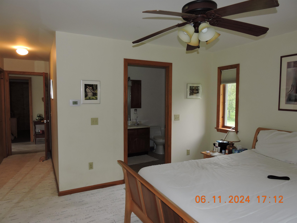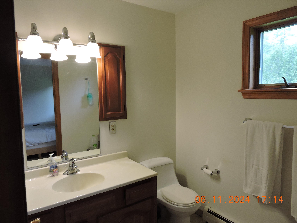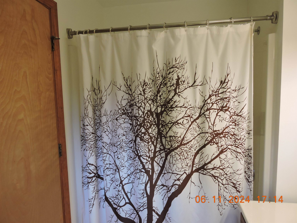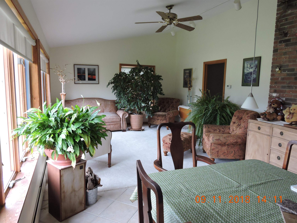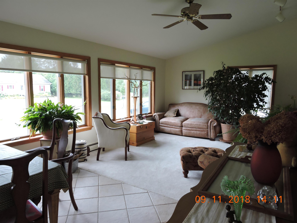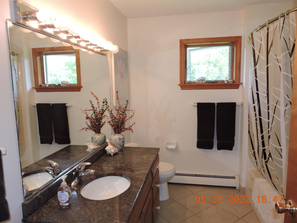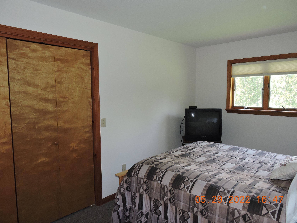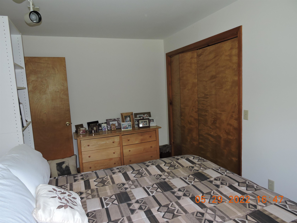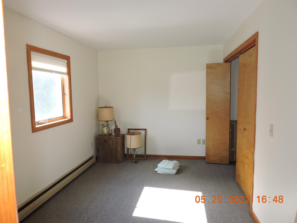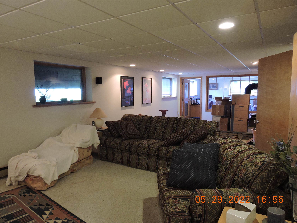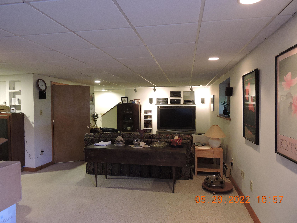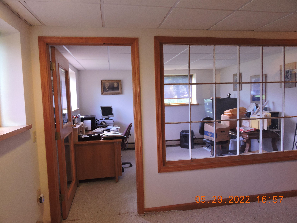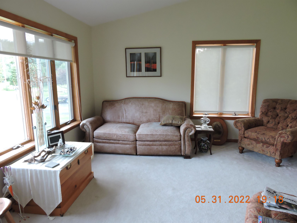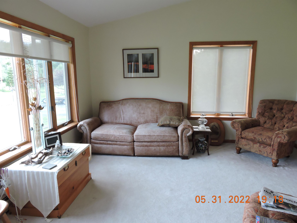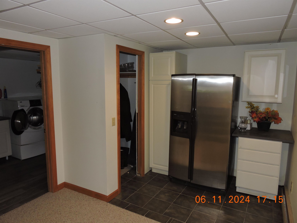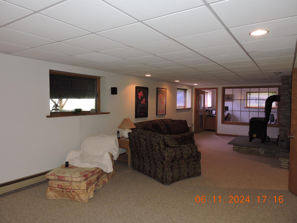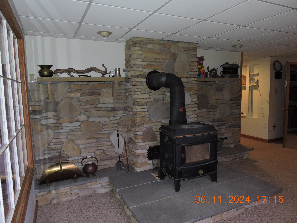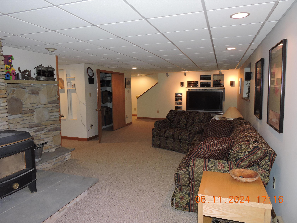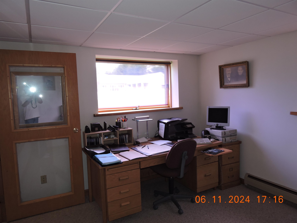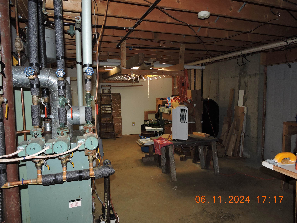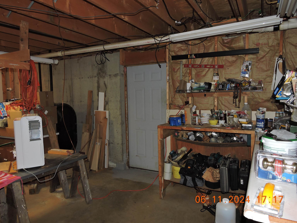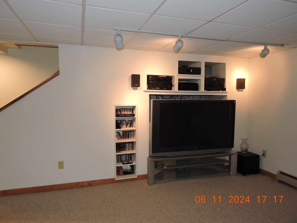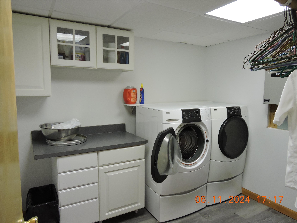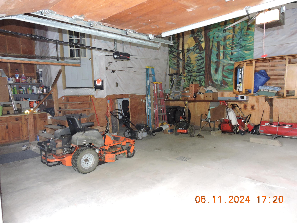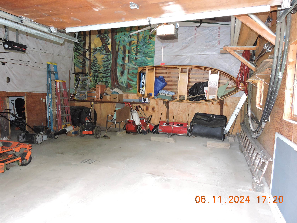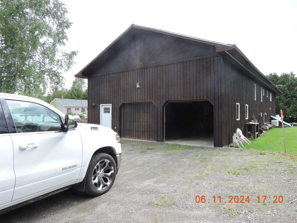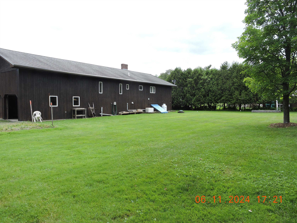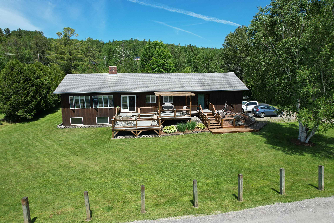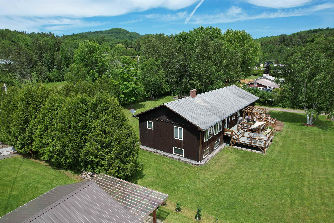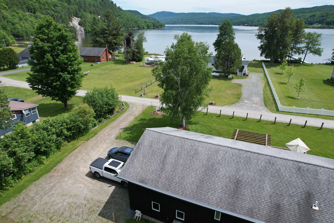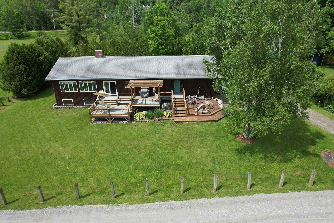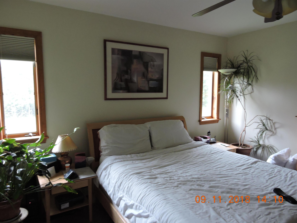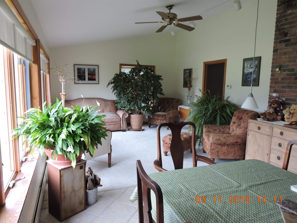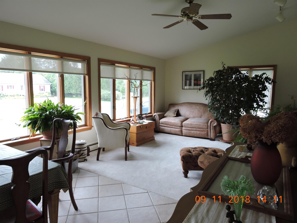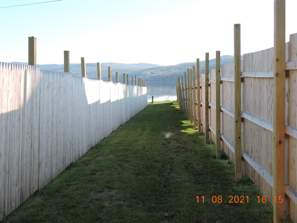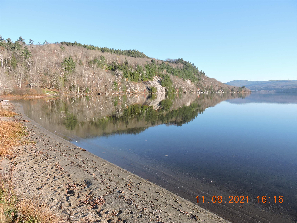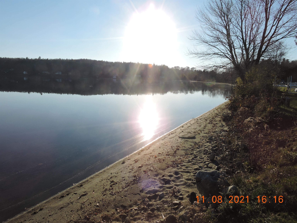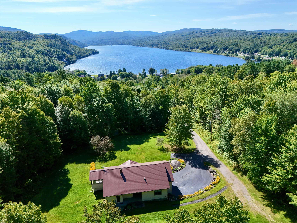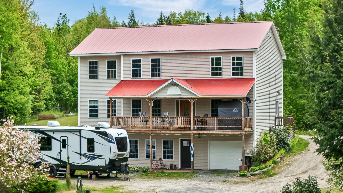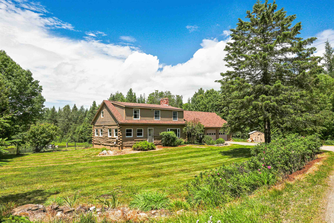1 of 57
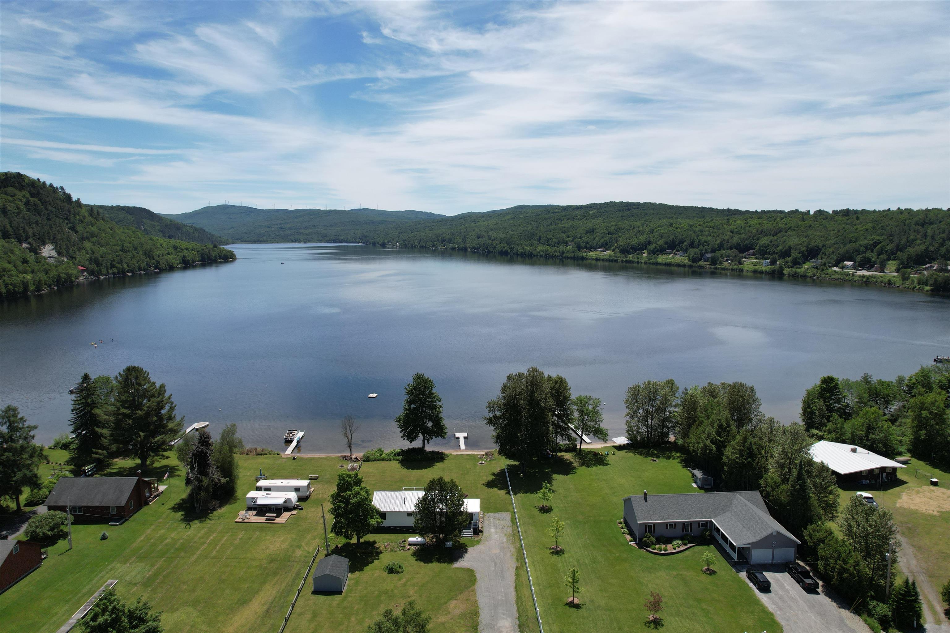
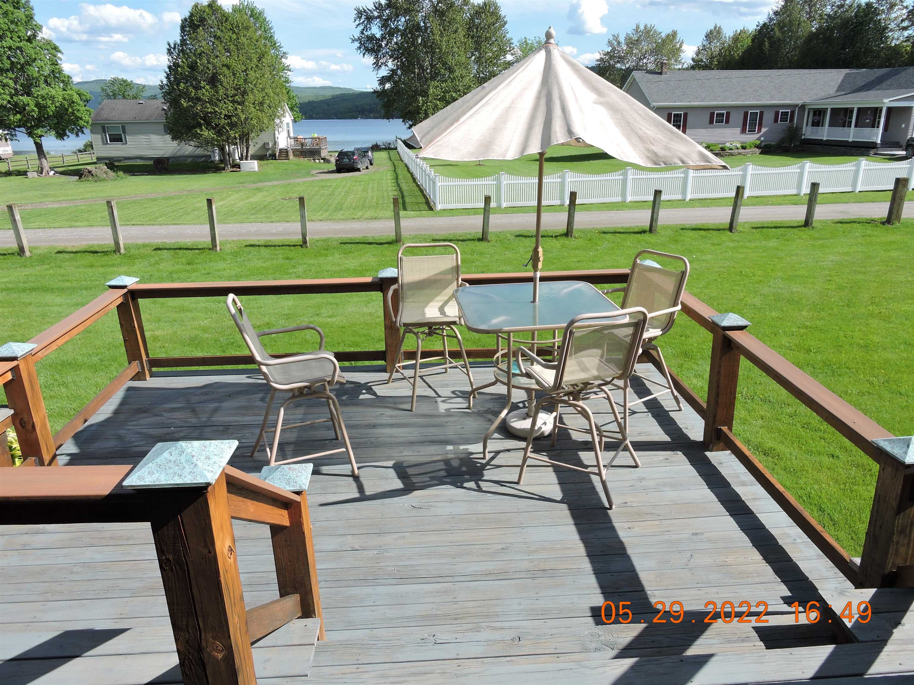
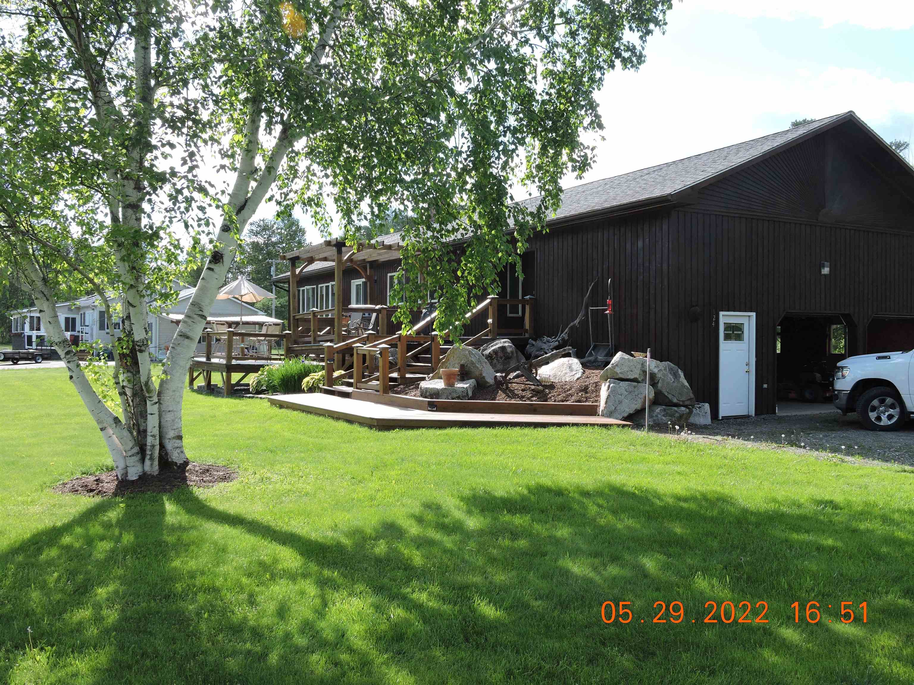
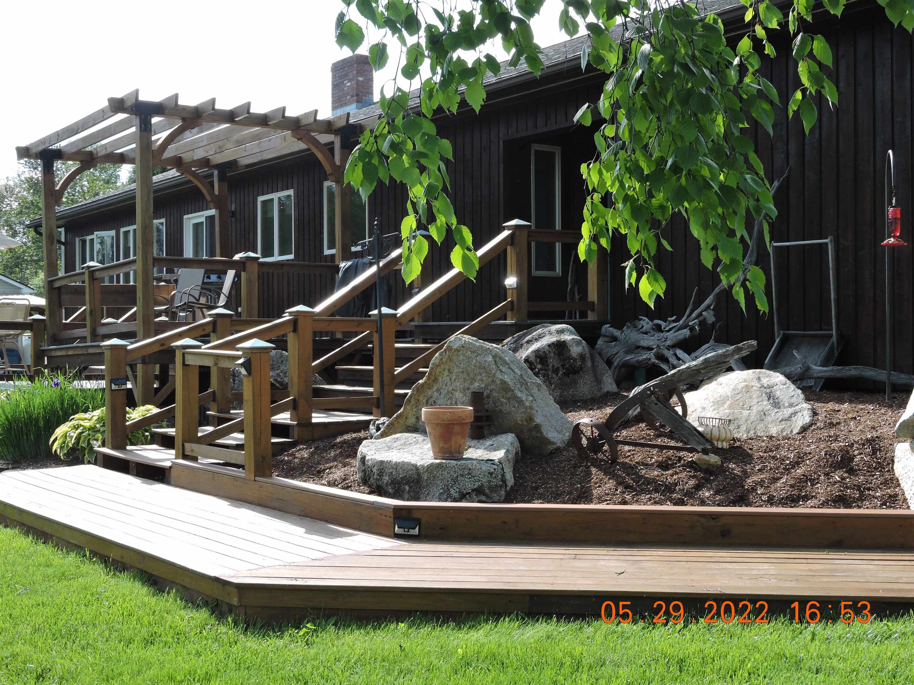
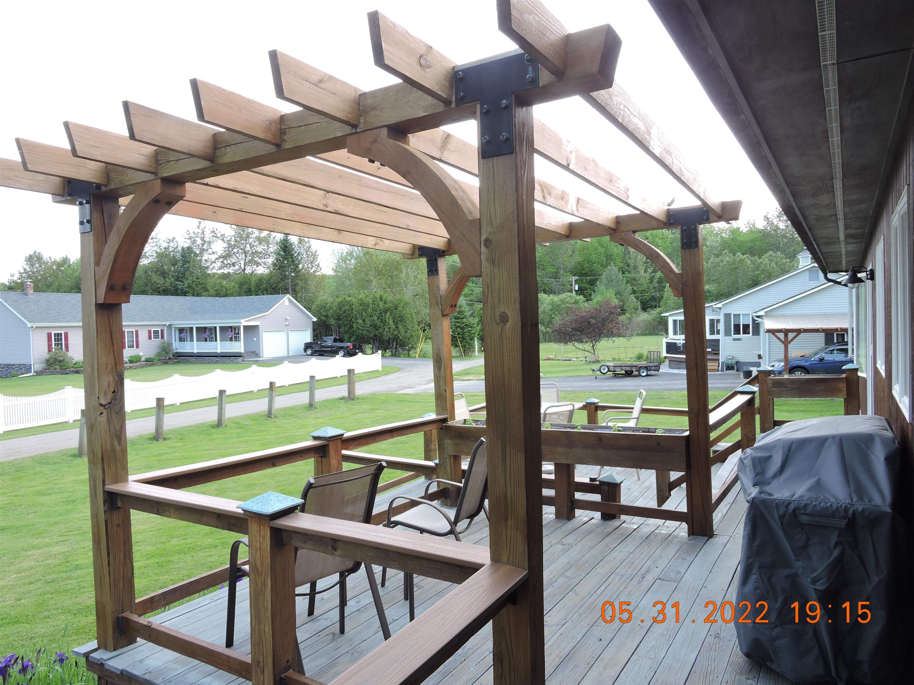
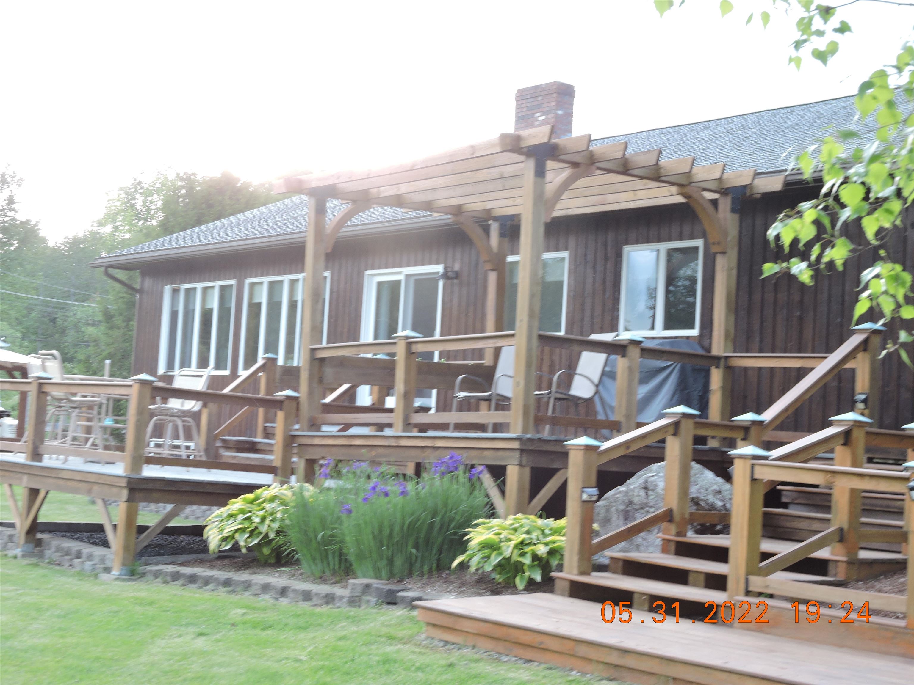
General Property Information
- Property Status:
- Active
- Price:
- $514, 000
- Assessed:
- $0
- Assessed Year:
- County:
- VT-Orleans
- Acres:
- 0.50
- Property Type:
- Single Family
- Year Built:
- 1989
- Agency/Brokerage:
- Robert Ferlazo
RE/MAX All Seasons Realty - Bedrooms:
- 3
- Total Baths:
- 2
- Sq. Ft. (Total):
- 2717
- Tax Year:
- 2024
- Taxes:
- $6, 687
- Association Fees:
The best of both worlds, a year-round home with stunning views and deeded access to Crystal Lake without the premium price of lake living. Hike, fish, swim or do nothing at all … just enjoy Life on the lake! Near two great mountains, Jay Peak and Burke, Kingdom bike trails, Snowmobile in the winter and ride your ATV from the 2-bay garage, with plenty of golf courses for variety, everything is here in the Kingdom waiting for you. This easy to heat home with both radiant tile floor and passive solar gain keeps the 3 bedrooms and 2 baths comfortable all winter. 4th Bedroom / office and entertainment room it’s all here. This will make an outstanding primary home or a place to get away from work and enjoy your family and friends. Book your appointment today, come and take a look, be careful you may not want to leave. Owner /Seller is a licensed Real Estate Agent.
Interior Features
- # Of Stories:
- 1
- Sq. Ft. (Total):
- 2717
- Sq. Ft. (Above Ground):
- 1593
- Sq. Ft. (Below Ground):
- 1124
- Sq. Ft. Unfinished:
- 409
- Rooms:
- 11
- Bedrooms:
- 3
- Baths:
- 2
- Interior Desc:
- Blinds, Cathedral Ceiling, Ceiling Fan, Dining Area, Kitchen Island, Kitchen/Dining, LED Lighting, T8 Fluorescent Lighting, Natural Light, Vaulted Ceiling, Window Treatment, Wood Stove Hook-up, Programmable Thermostat, Basement Laundry, Smart Thermostat
- Appliances Included:
- ENERGY STAR Qual Dishwshr, Disposal, Microwave, Wall Oven, Refrigerator, ENERGY STAR Qual Fridge, Washer, Water Heater off Boiler, Gas Dryer, Dual Fuel Stove, Dual Fuel Range
- Flooring:
- Carpet, Ceramic Tile, Vinyl Plank
- Heating Cooling Fuel:
- Water Heater:
- Basement Desc:
- Bulkhead, Daylight, Finished, Full, Insulated, Interior Stairs, Sump Pump, Interior Access
Exterior Features
- Style of Residence:
- Raised Ranch
- House Color:
- Brown
- Time Share:
- No
- Resort:
- No
- Exterior Desc:
- Exterior Details:
- Deck, Garden Space, ROW to Water, Beach Access
- Amenities/Services:
- Land Desc.:
- Lake Access, Lake View, Level
- Suitable Land Usage:
- Roof Desc.:
- Architectural Shingle
- Driveway Desc.:
- Gravel
- Foundation Desc.:
- Concrete, Poured Concrete
- Sewer Desc.:
- Metered, Public
- Garage/Parking:
- Yes
- Garage Spaces:
- 2
- Road Frontage:
- 150
Other Information
- List Date:
- 2025-05-21
- Last Updated:


