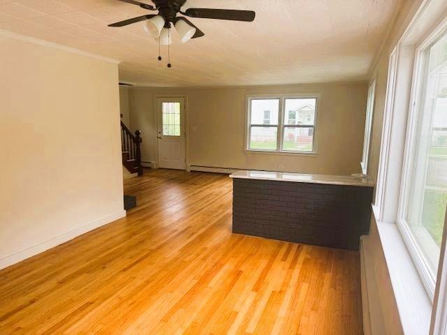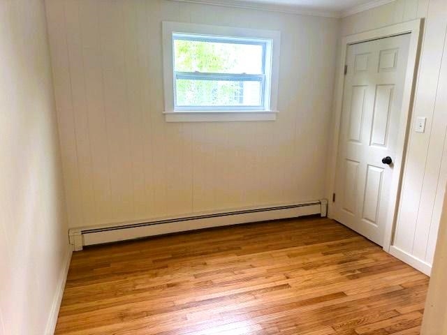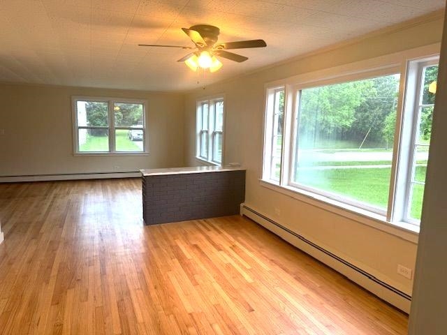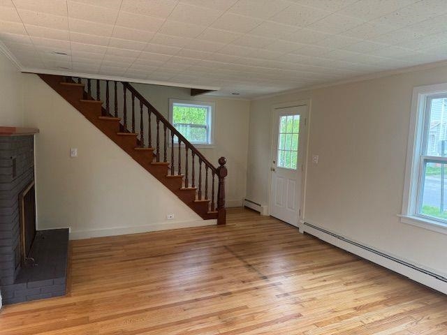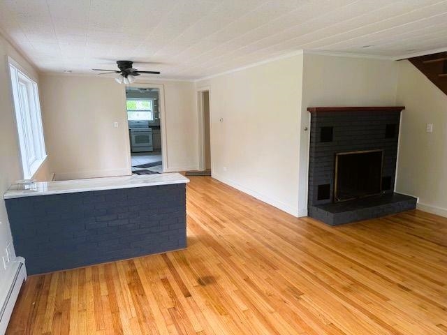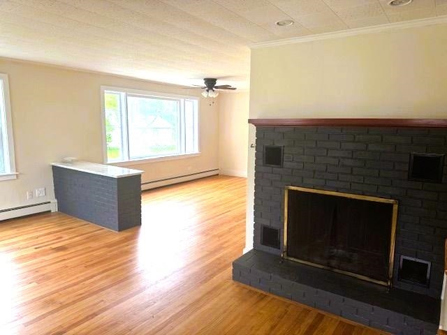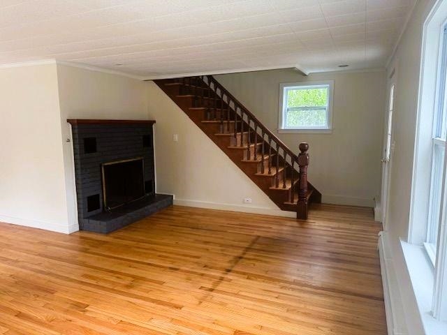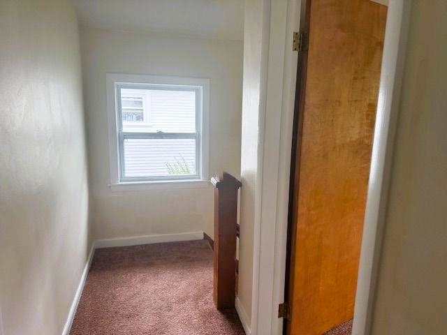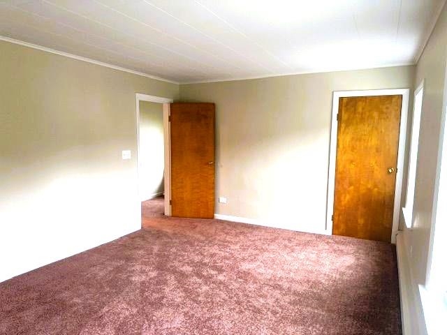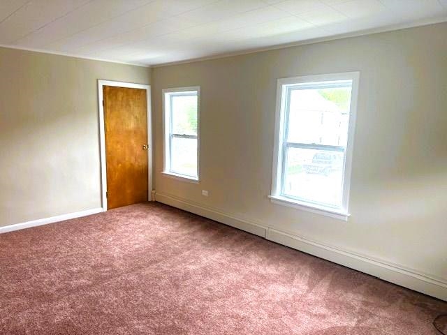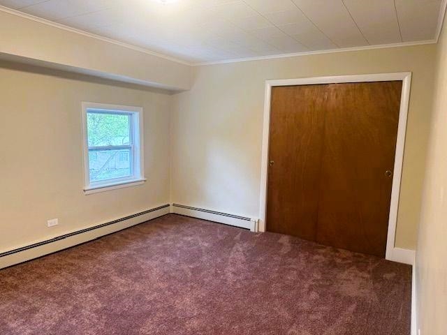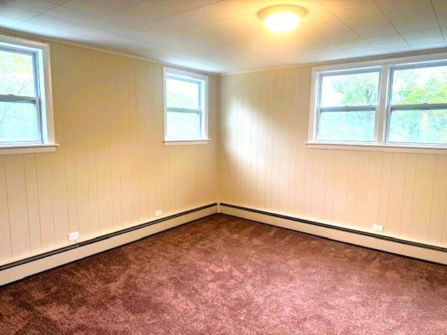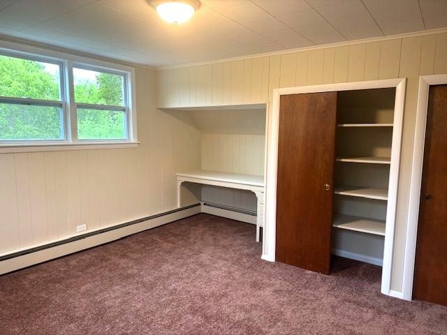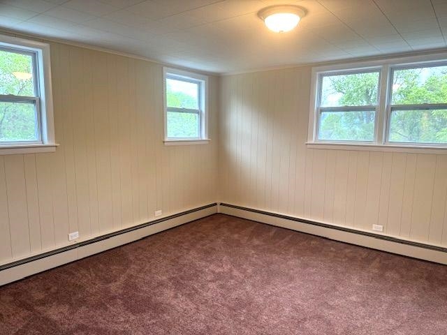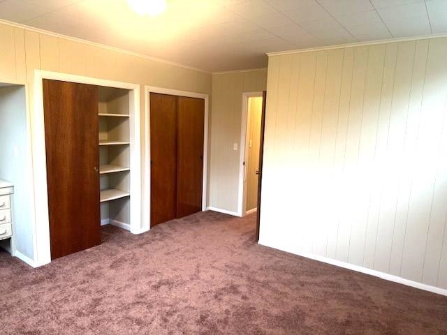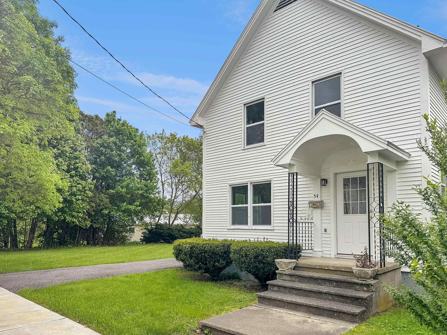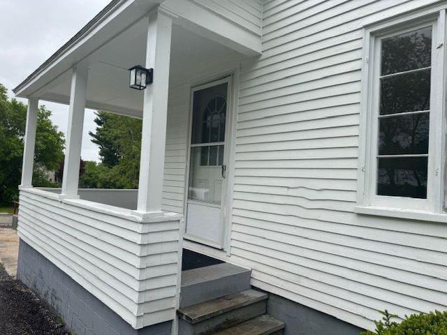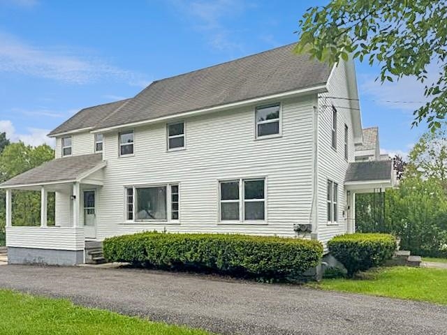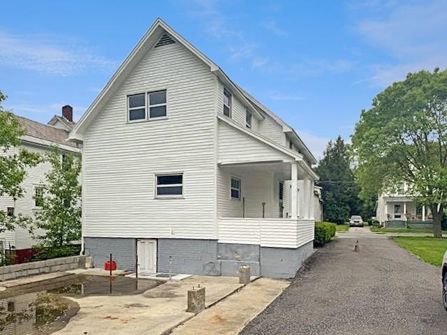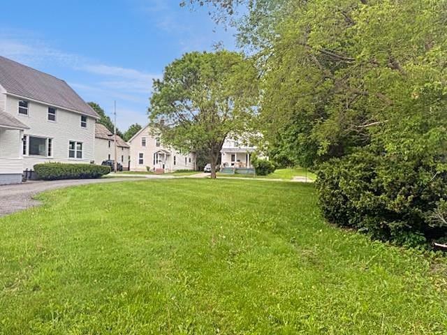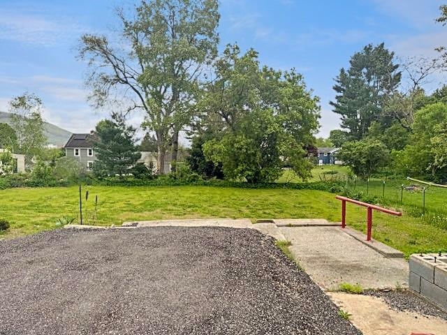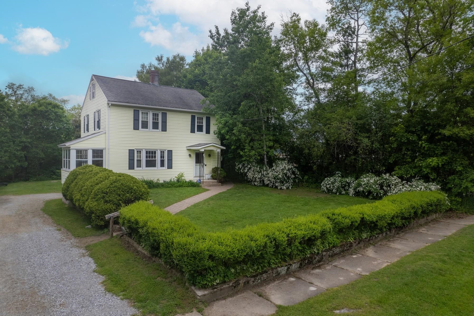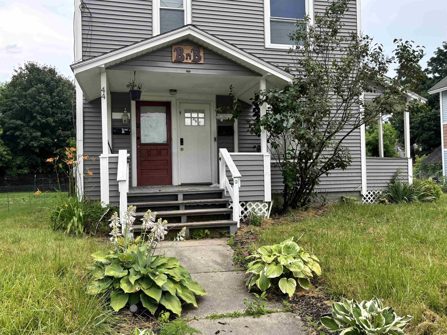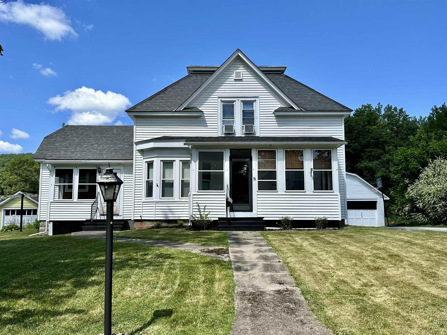1 of 27
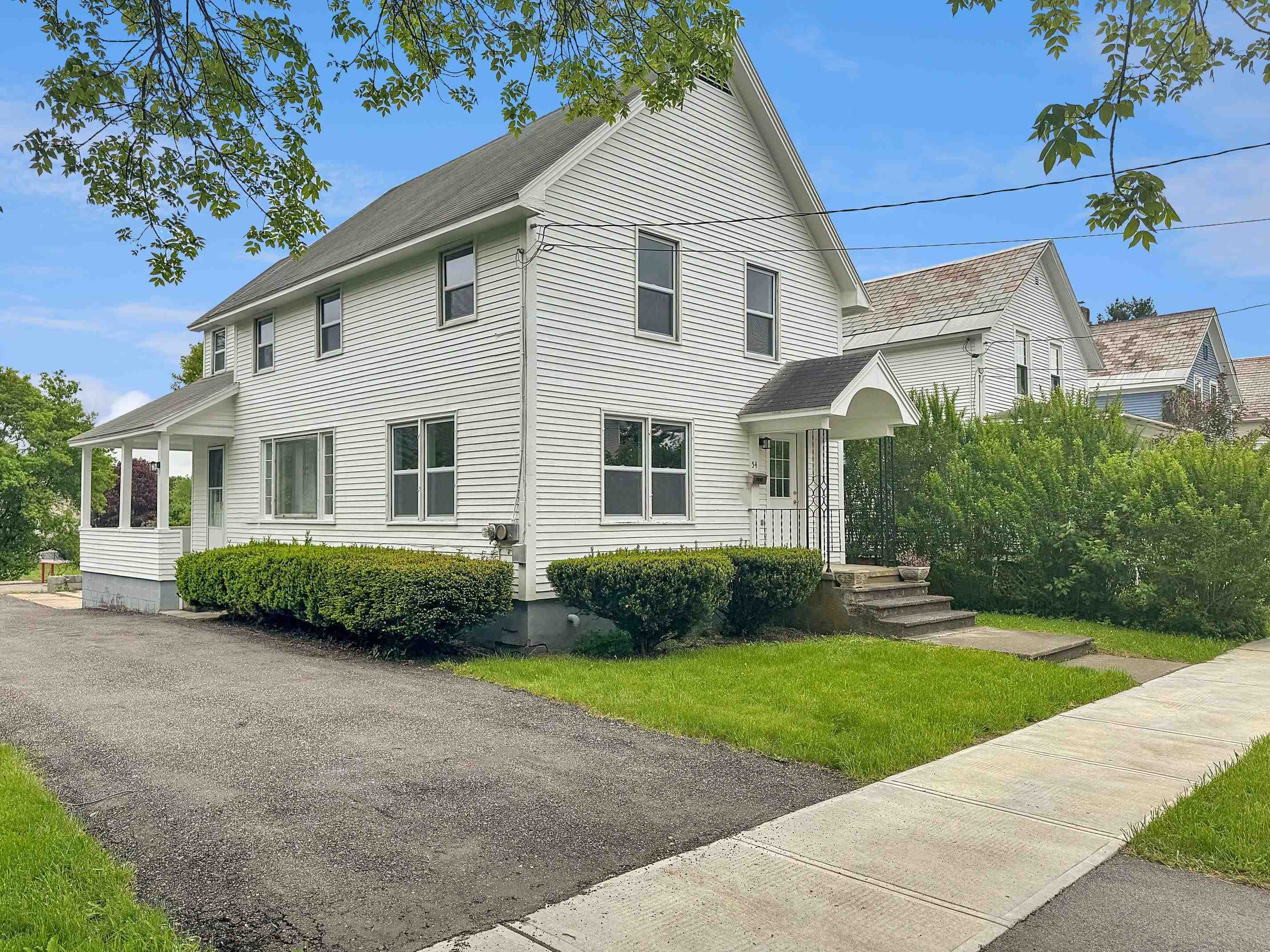
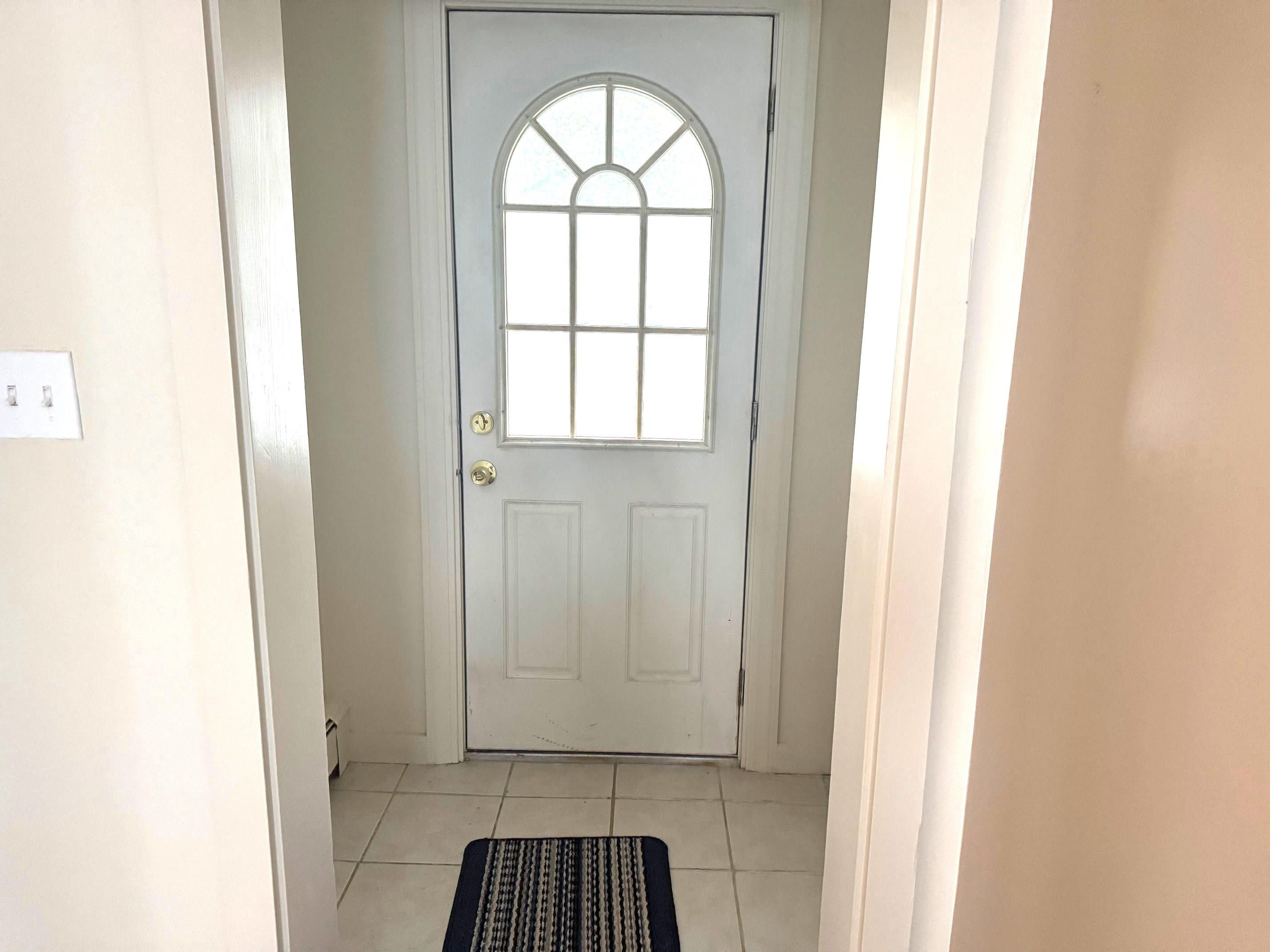
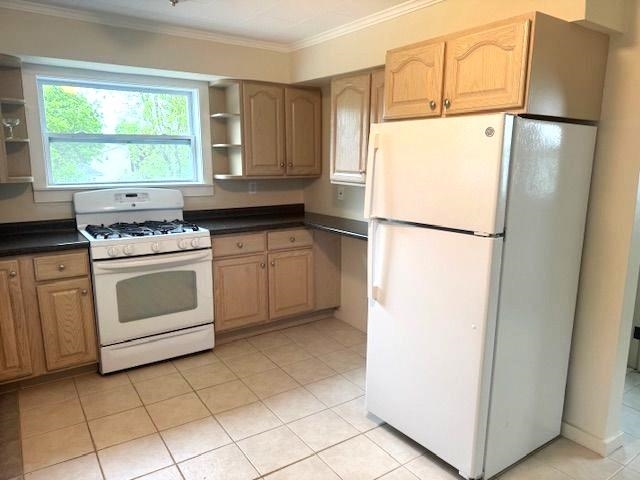
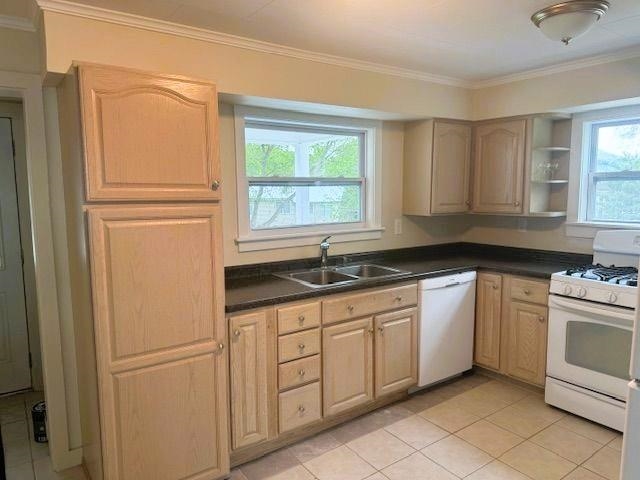
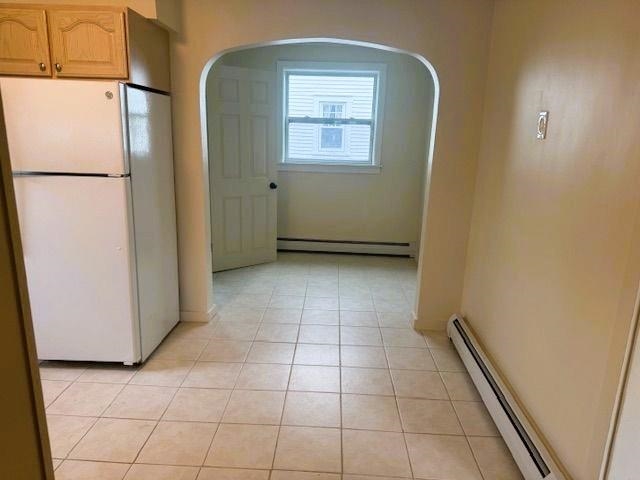
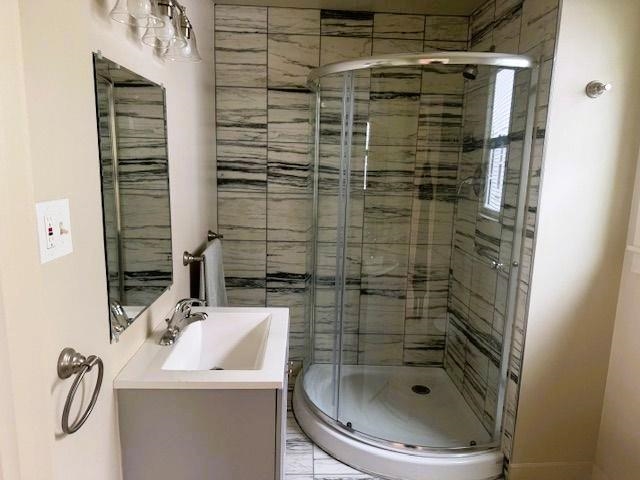
General Property Information
- Property Status:
- Active
- Price:
- $335, 000
- Assessed:
- $0
- Assessed Year:
- County:
- VT-Rutland
- Acres:
- 0.42
- Property Type:
- Single Family
- Year Built:
- 1910
- Agency/Brokerage:
- Leona Minard
Four Seasons Sotheby's Int'l Realty - Bedrooms:
- 3
- Total Baths:
- 2
- Sq. Ft. (Total):
- 1617
- Tax Year:
- 2024
- Taxes:
- $4, 889
- Association Fees:
Discover comfort, charm, and convenience in this tastefully renovated two-story home located at 54 East Street in the heart of Rutland. Offering 1, 617 finished square feet of thoughtfully updated living space, this home blends classic character with modern upgrades throughout. Step inside to find a welcoming living and dining area with a wood-burning fireplace, perfect for relaxing or entertaining guests. The eat-in kitchen has been designed to provide a warm and functional space for everyday meals. A home office/den and convenient 3/4 bath on the main floor adds to the home's flexibility. Upstairs, you'll find three comfortable bedrooms and a full bath, all filled with natural light and designed for easy living. Whether you're setting up a home office, guest room, or a growing household, there's room to suit your needs. Outside, the home sits on a generous .42-acre lot, offering ample space for gardening, play, or future projects. Located in a quiet yet accessible neighborhood, you're just minutes from local schools, parks, shopping, and downtown Rutland amenities. This move-in-ready home is the perfect blend of style, space, and location. Come see all that it has to offer!
Interior Features
- # Of Stories:
- 2
- Sq. Ft. (Total):
- 1617
- Sq. Ft. (Above Ground):
- 1617
- Sq. Ft. (Below Ground):
- 0
- Sq. Ft. Unfinished:
- 1840
- Rooms:
- 6
- Bedrooms:
- 3
- Baths:
- 2
- Interior Desc:
- Dining Area, Wood Fireplace, Laundry Hook-ups, Natural Light
- Appliances Included:
- Dishwasher, Gas Range, Refrigerator, Electric Water Heater, Owned Water Heater
- Flooring:
- Carpet, Hardwood, Tile
- Heating Cooling Fuel:
- Water Heater:
- Basement Desc:
- Full, Unfinished
Exterior Features
- Style of Residence:
- Colonial, Freestanding
- House Color:
- White
- Time Share:
- No
- Resort:
- No
- Exterior Desc:
- Exterior Details:
- Double Pane Window(s)
- Amenities/Services:
- Land Desc.:
- City Lot, Mountain View, Sidewalks, Near Country Club, Near Shopping, Near Skiing, Near Snowmobile Trails, Neighborhood, Near Public Transportatn, Near Railroad, Near Hospital, Near School(s)
- Suitable Land Usage:
- Roof Desc.:
- Architectural Shingle
- Driveway Desc.:
- Crushed Stone
- Foundation Desc.:
- Brick, Stone
- Sewer Desc.:
- Public
- Garage/Parking:
- No
- Garage Spaces:
- 0
- Road Frontage:
- 50
Other Information
- List Date:
- 2025-05-21
- Last Updated:


