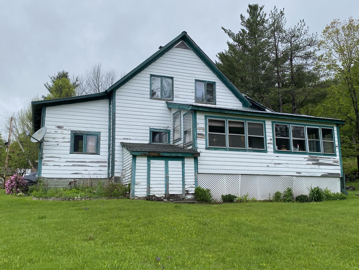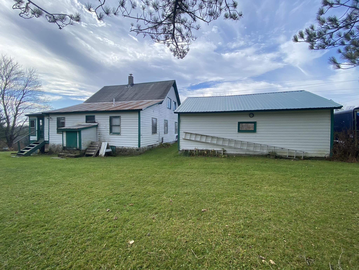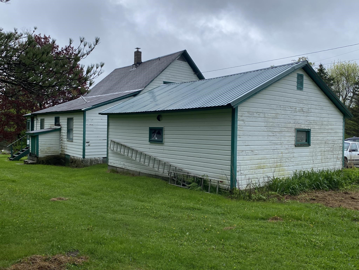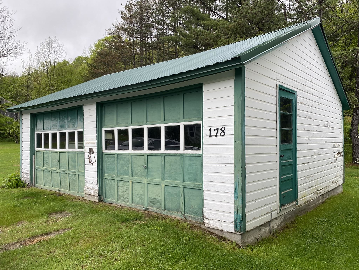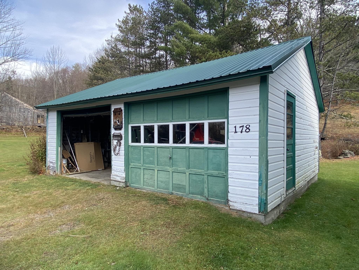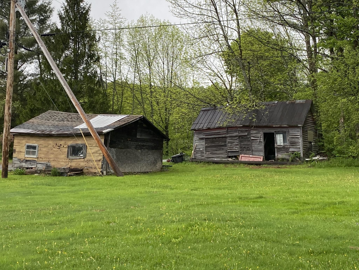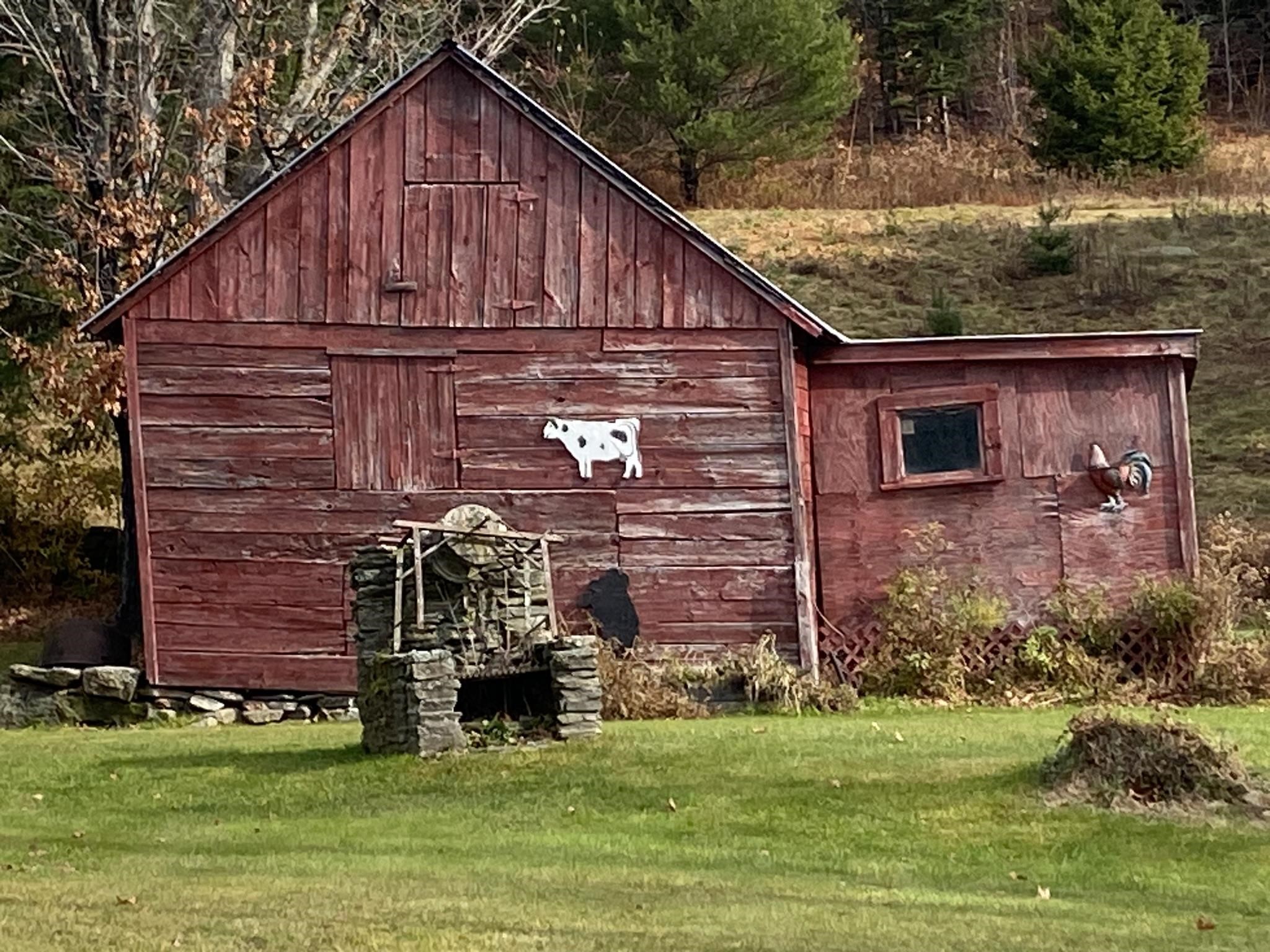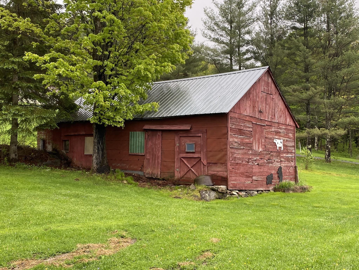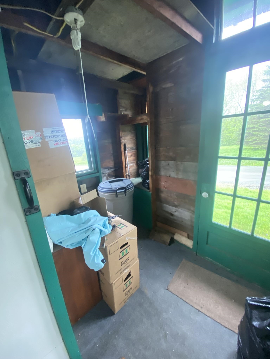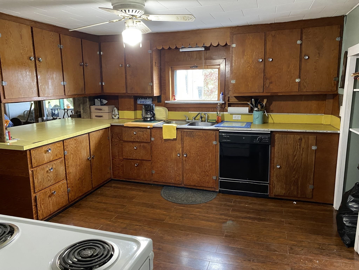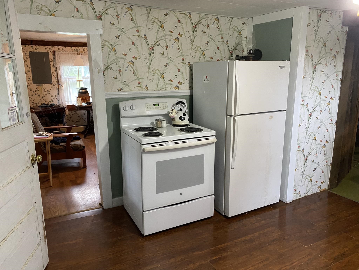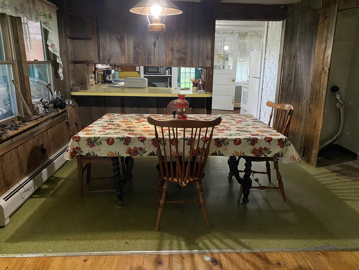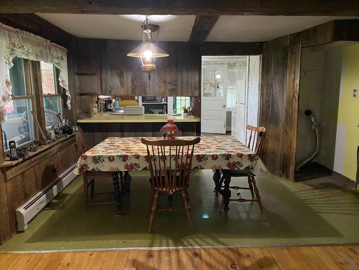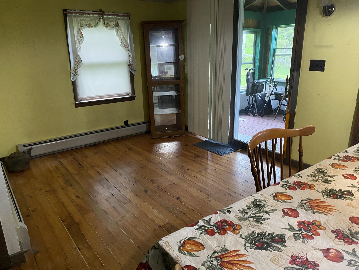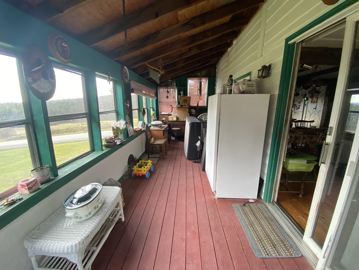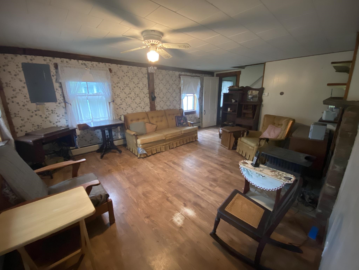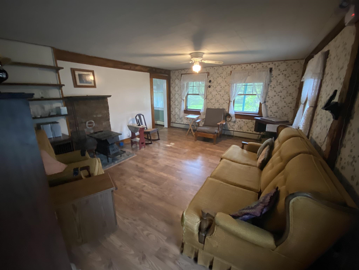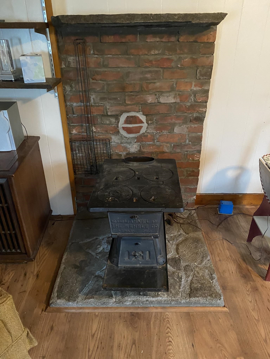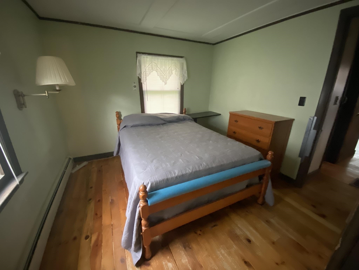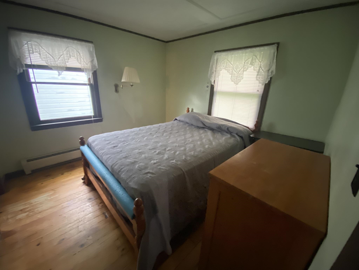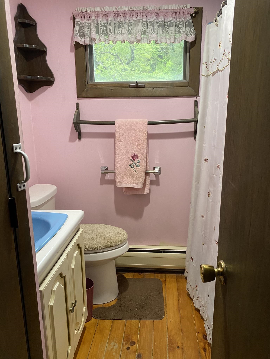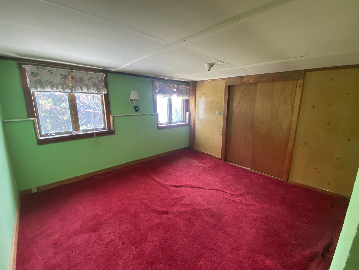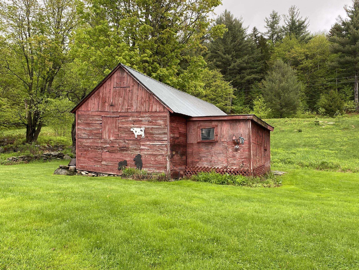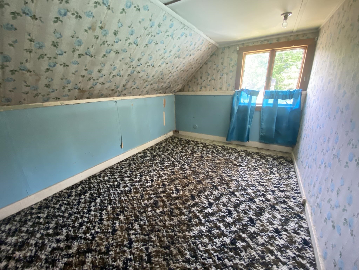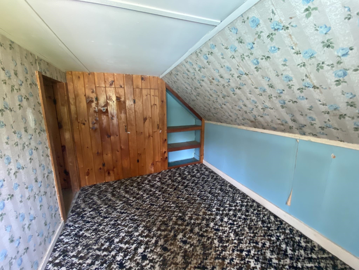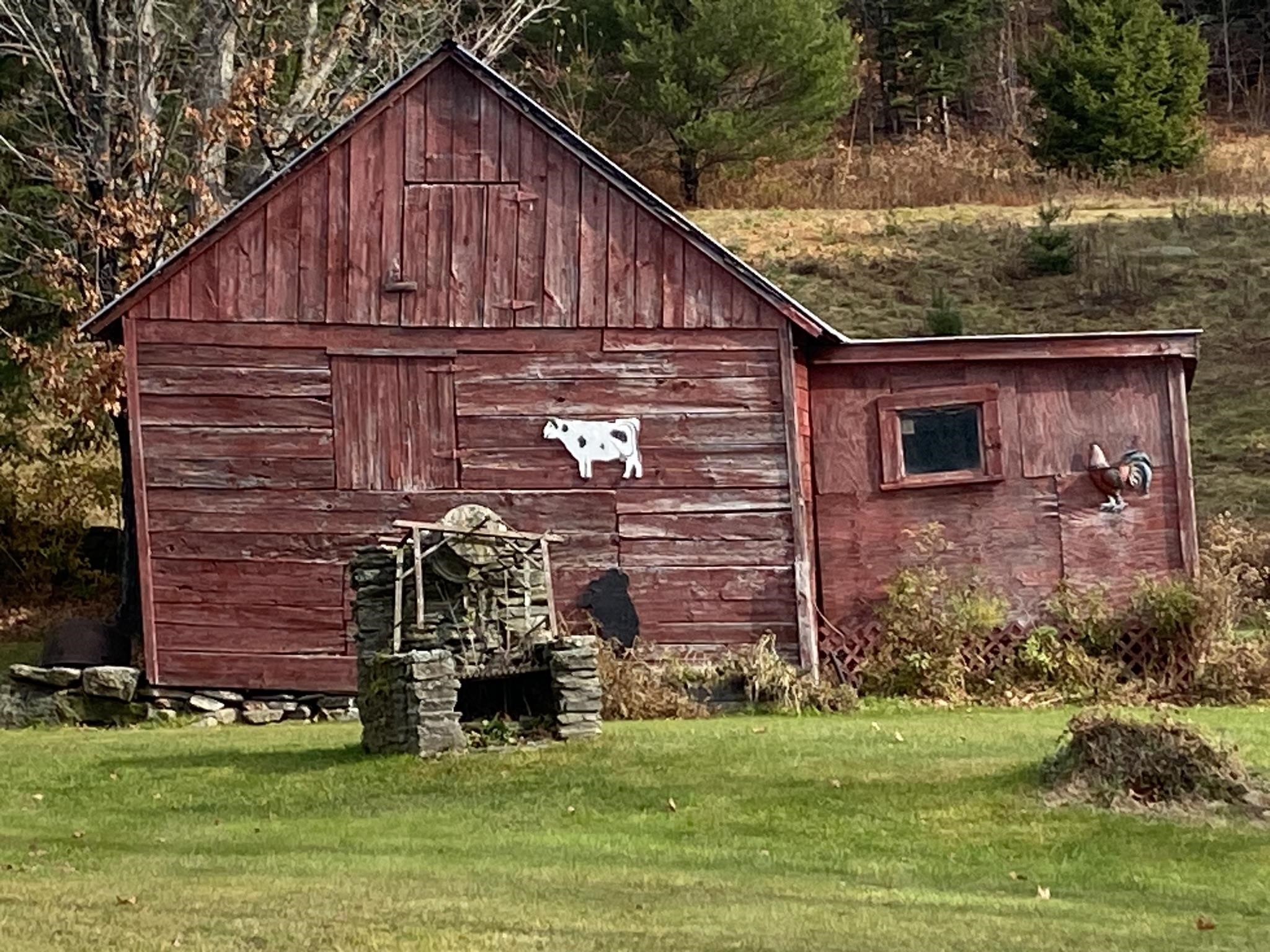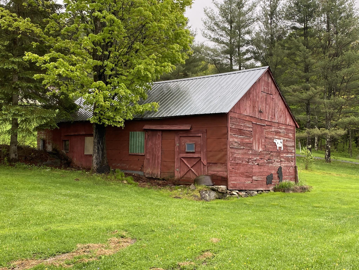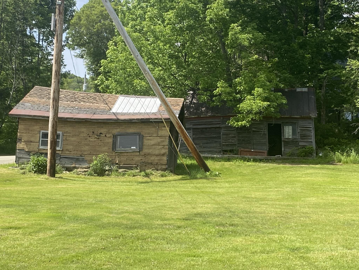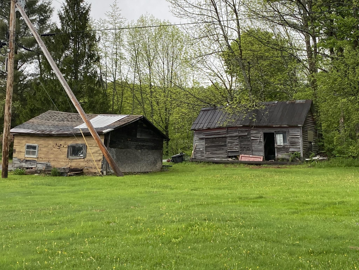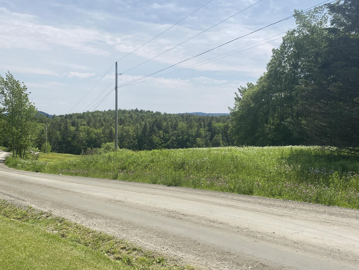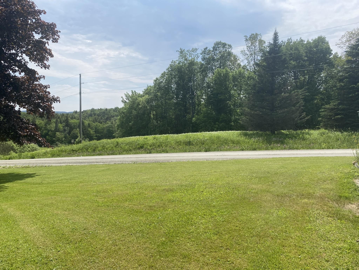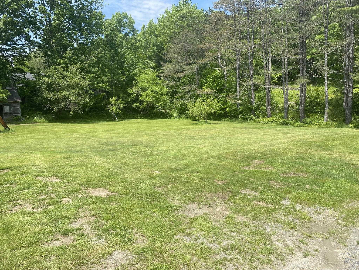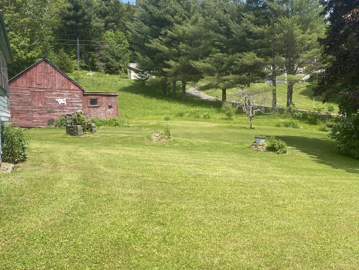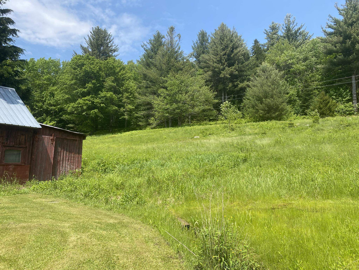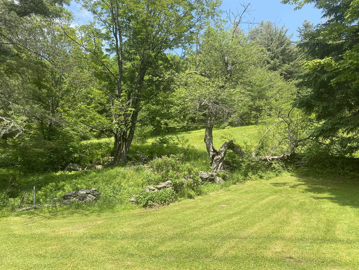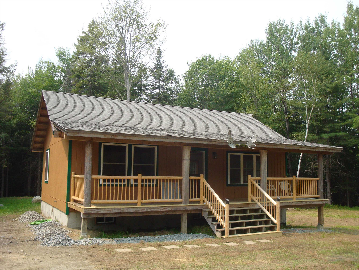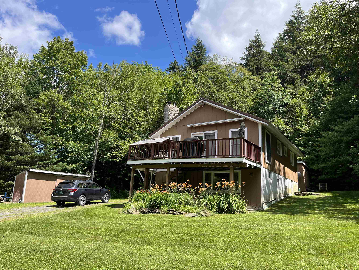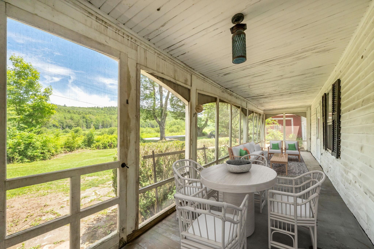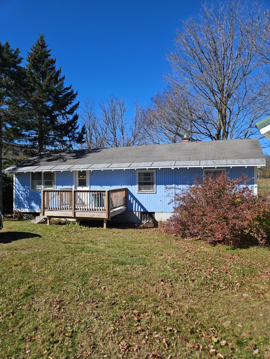1 of 41
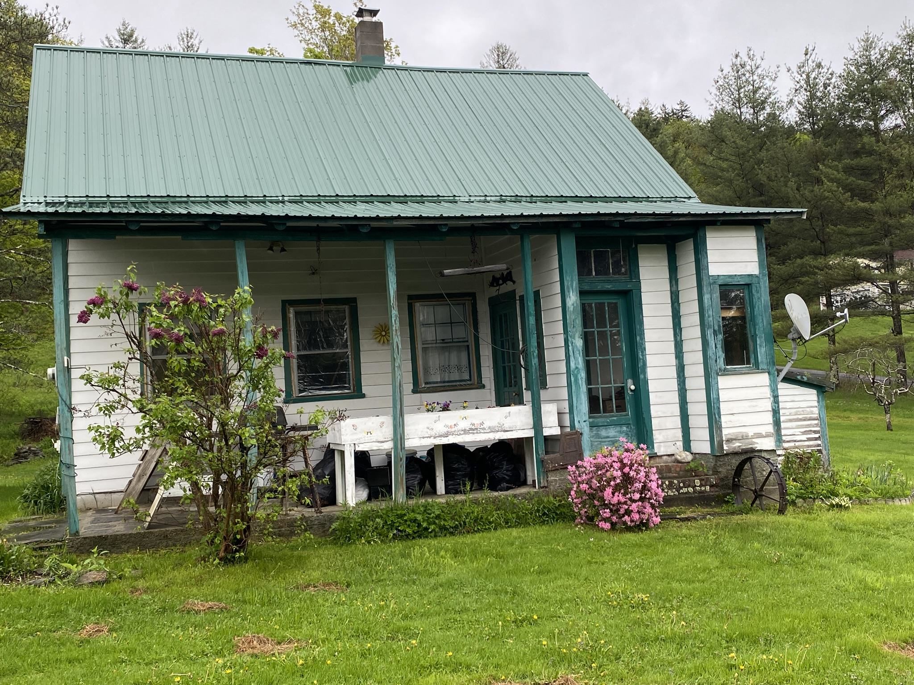
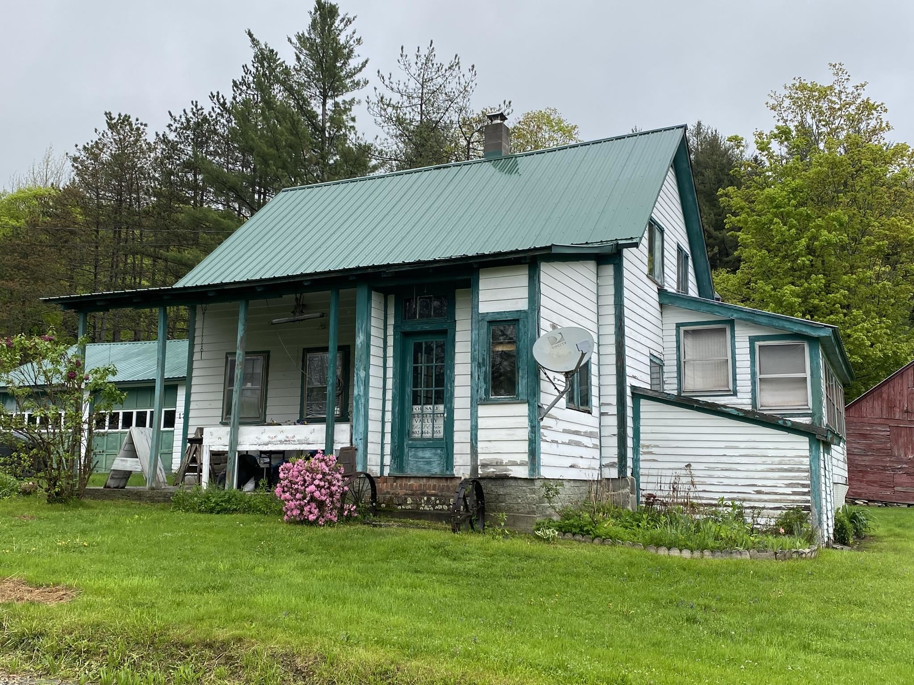
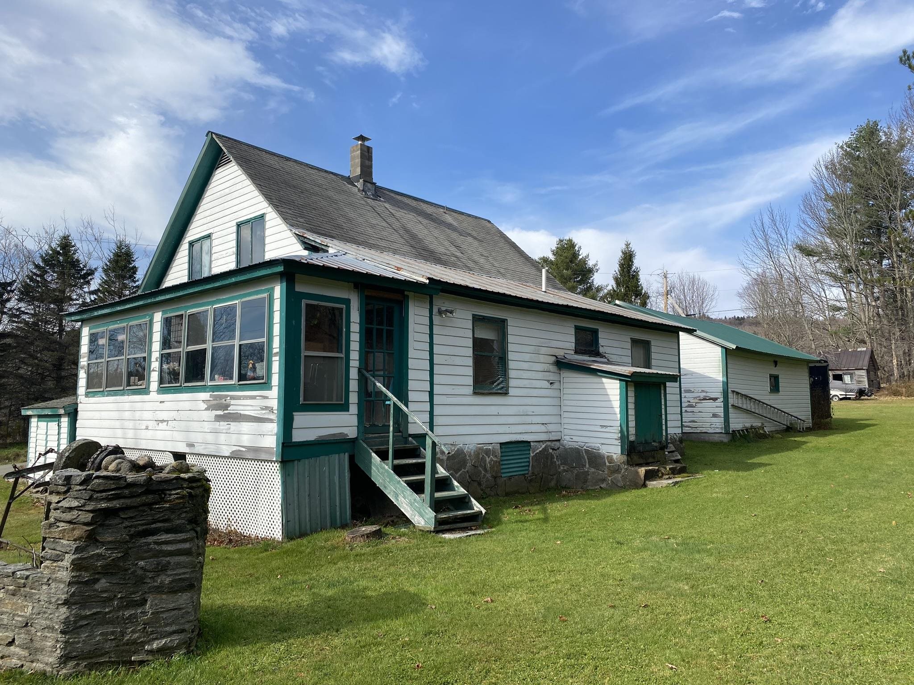
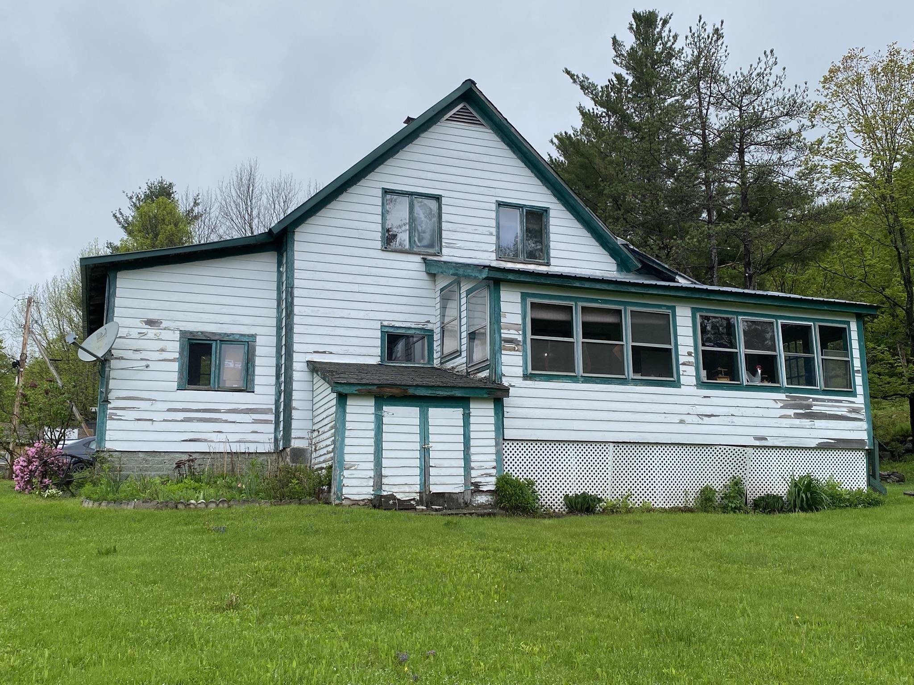
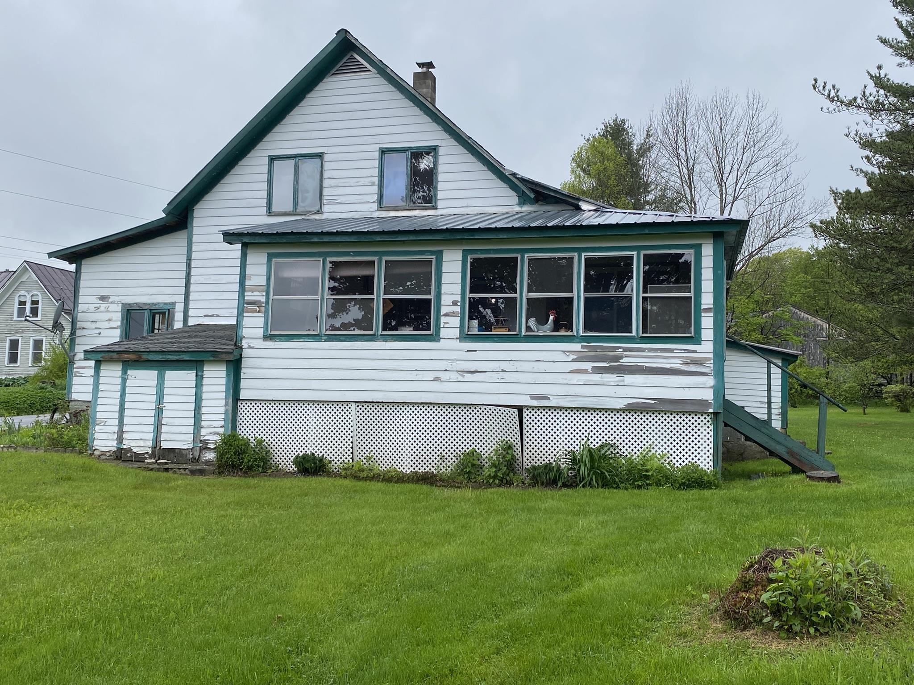
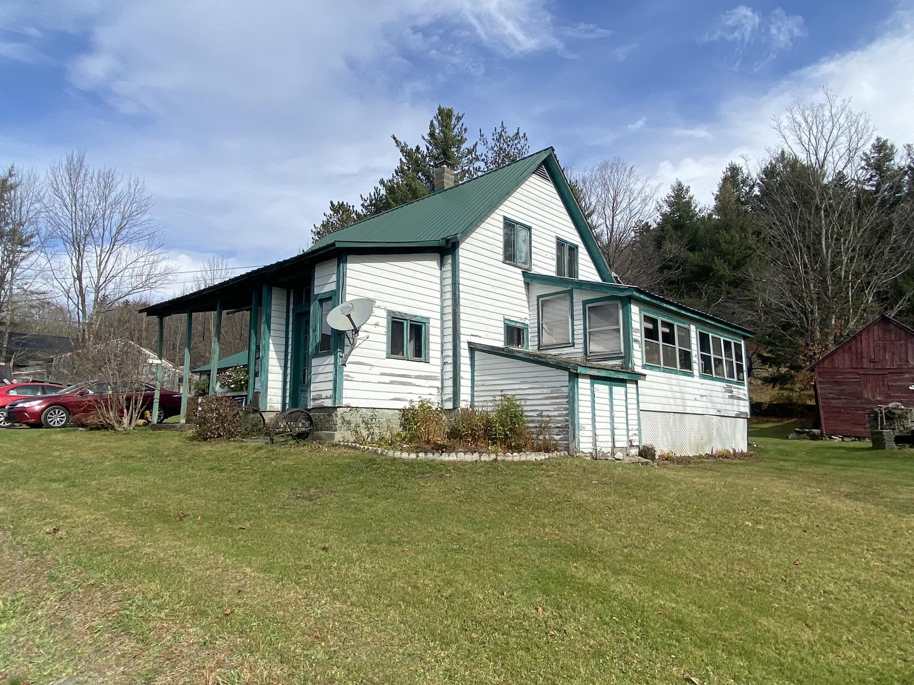
General Property Information
- Property Status:
- Active Under Contract
- Price:
- $265, 000
- Assessed:
- $0
- Assessed Year:
- County:
- VT-Windham
- Acres:
- 1.70
- Property Type:
- Single Family
- Year Built:
- 1900
- Agency/Brokerage:
- Jennifer Densmore
Deerfield Valley Real Estate - Bedrooms:
- 4
- Total Baths:
- 1
- Sq. Ft. (Total):
- 1612
- Tax Year:
- 2025
- Taxes:
- $4, 135
- Association Fees:
Charming Cape-style home set on 1.7 beautifully landscaped acres, featuring a detached two-car garage. The expansive yard includes established gardens, a BBQ area, a barn, and two additional sheds in need of some TLC. Located just 4 miles from downtown Wilmington, you’ll enjoy easy access to shopping, dining, and year-round outdoor activities like skiing, golfing, hiking, biking, and boating. The home welcomes you with a classic covered front porch and a practical mudroom entry. Inside, the spacious kitchen flows into a flexible dining/den area, with a bright three-season sunroom just off the dining space—perfect for relaxing or entertaining. The main level also offers a cozy living room, a bedroom, and a full bath, ideal for single-level living. Upstairs, you’ll find three additional bedrooms, providing plenty of space for family or guests. This property blends comfort, convenience, and outdoor living in a peaceful country setting.
Interior Features
- # Of Stories:
- 1.5
- Sq. Ft. (Total):
- 1612
- Sq. Ft. (Above Ground):
- 1612
- Sq. Ft. (Below Ground):
- 0
- Sq. Ft. Unfinished:
- 0
- Rooms:
- 10
- Bedrooms:
- 4
- Baths:
- 1
- Interior Desc:
- Blinds, Dining Area, Hearth, Kitchen/Dining
- Appliances Included:
- Dishwasher, Electric Range, Refrigerator
- Flooring:
- Carpet, Vinyl, Wood
- Heating Cooling Fuel:
- Water Heater:
- Basement Desc:
- Concrete Floor, Interior Stairs, Interior Access
Exterior Features
- Style of Residence:
- Cape, Farmhouse
- House Color:
- white
- Time Share:
- No
- Resort:
- Exterior Desc:
- Exterior Details:
- Outbuilding, Covered Porch, Enclosed Porch, Shed
- Amenities/Services:
- Land Desc.:
- Country Setting, Landscaped, Level, Sloping, Wooded
- Suitable Land Usage:
- Roof Desc.:
- Metal, Asphalt Shingle
- Driveway Desc.:
- Gravel
- Foundation Desc.:
- Block, Concrete
- Sewer Desc.:
- 1000 Gallon, Drywell
- Garage/Parking:
- Yes
- Garage Spaces:
- 2
- Road Frontage:
- 295
Other Information
- List Date:
- 2025-05-20
- Last Updated:


