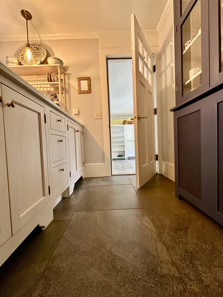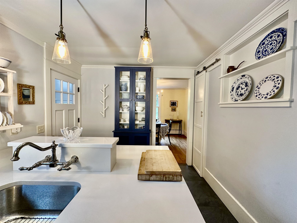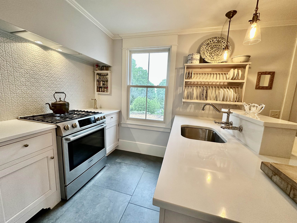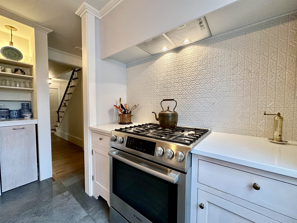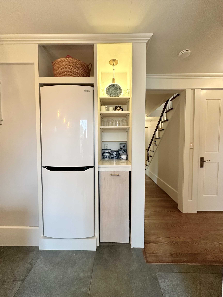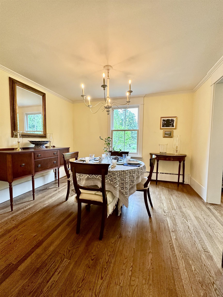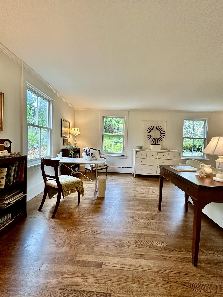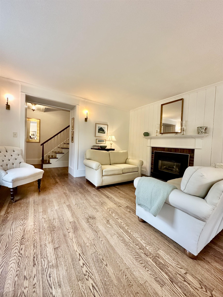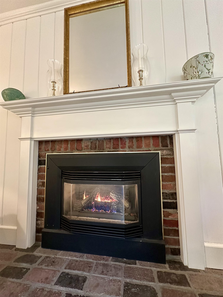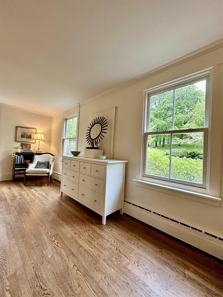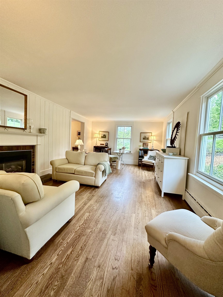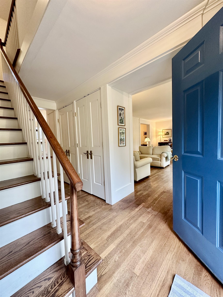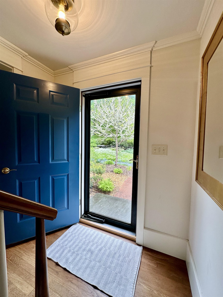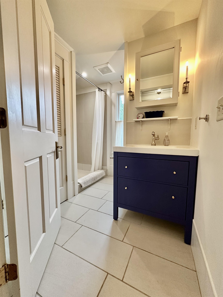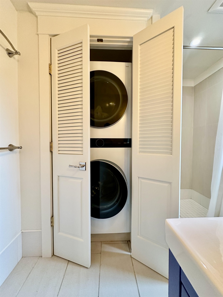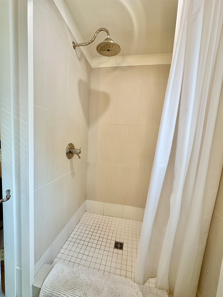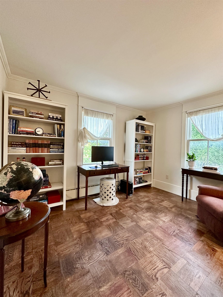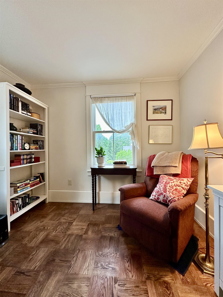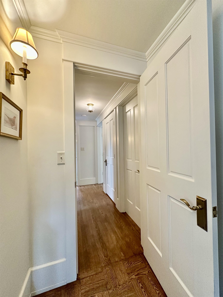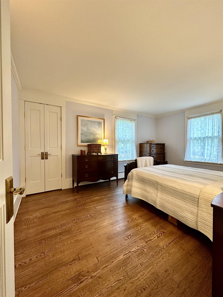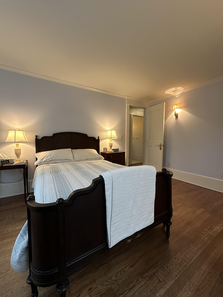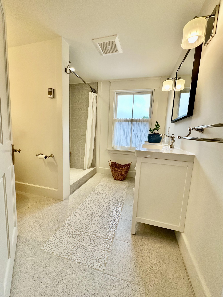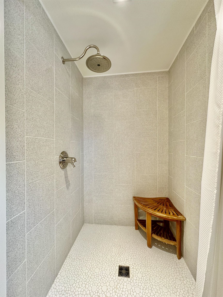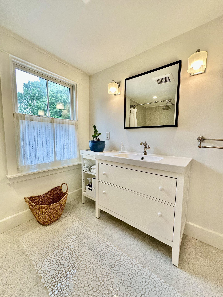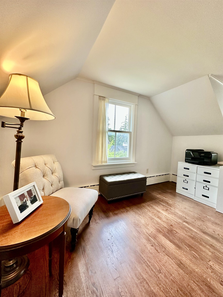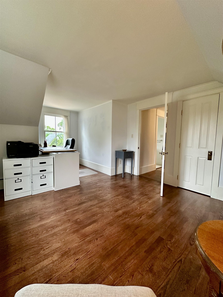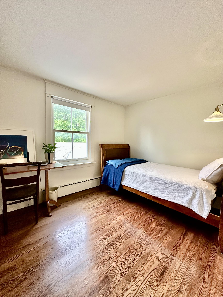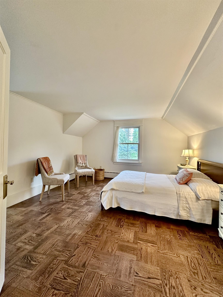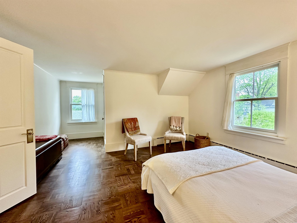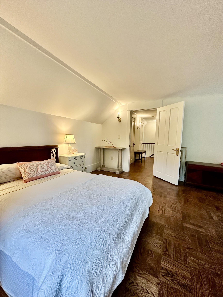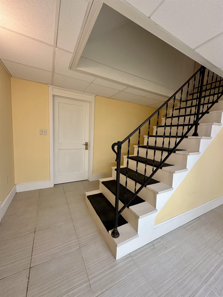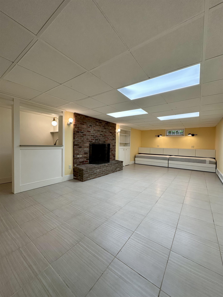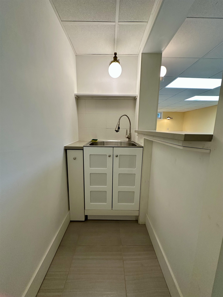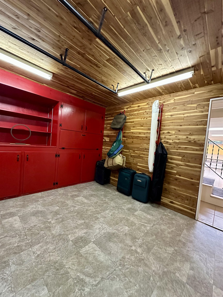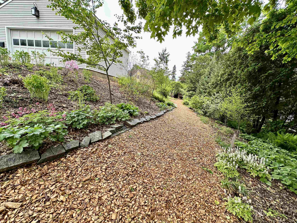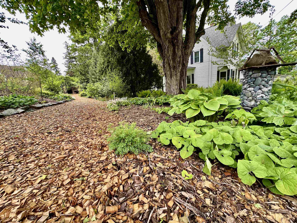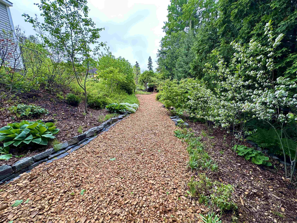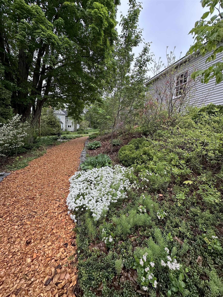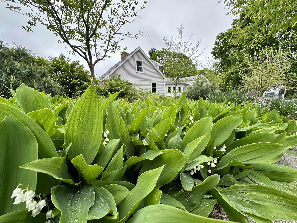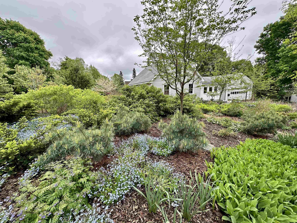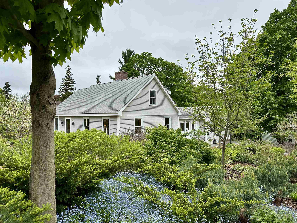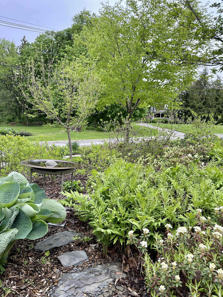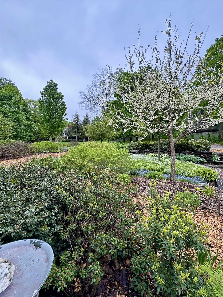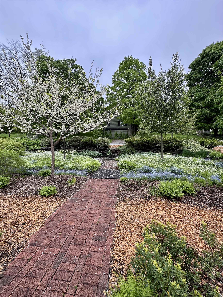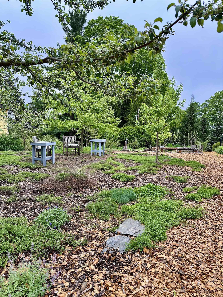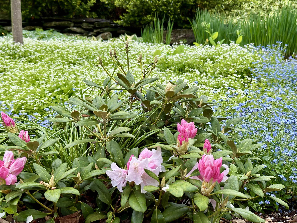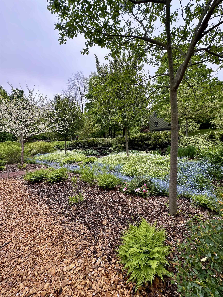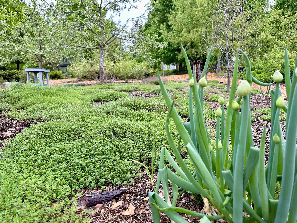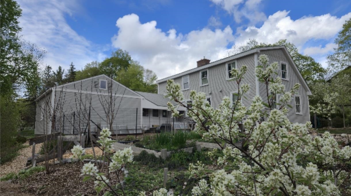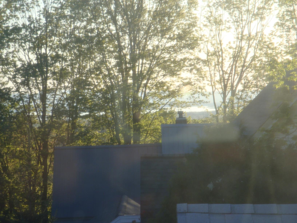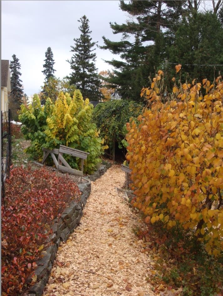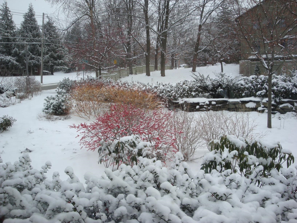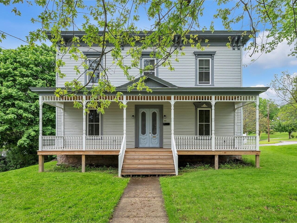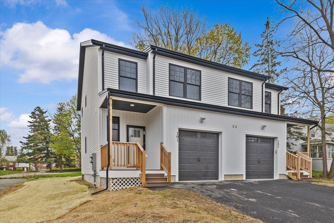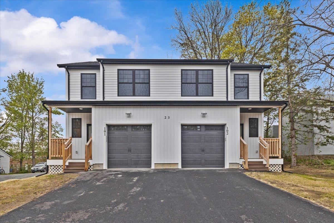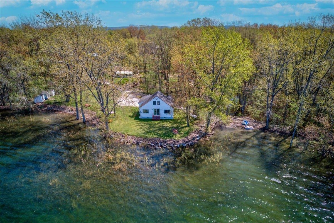1 of 58
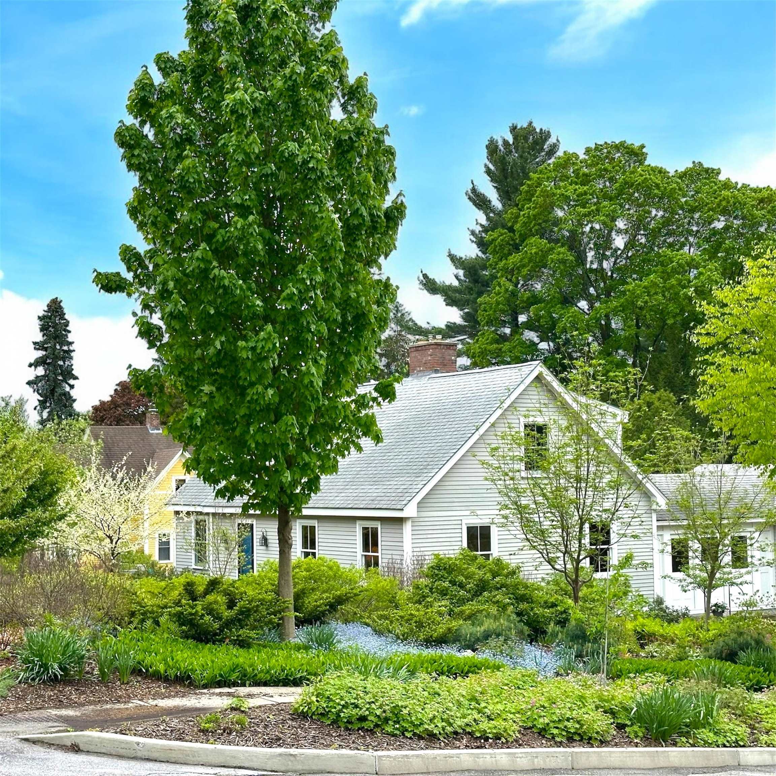
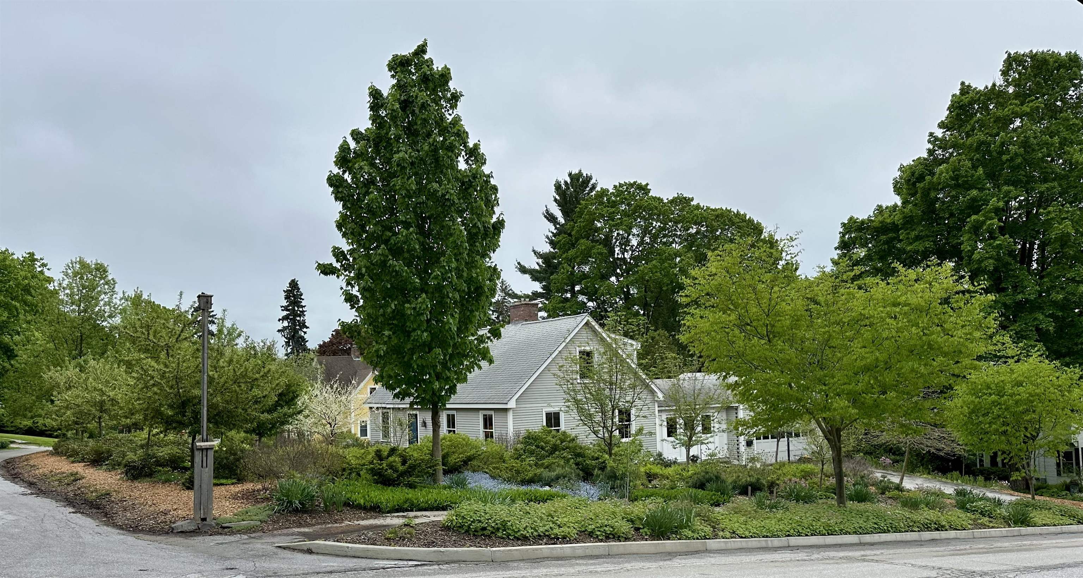
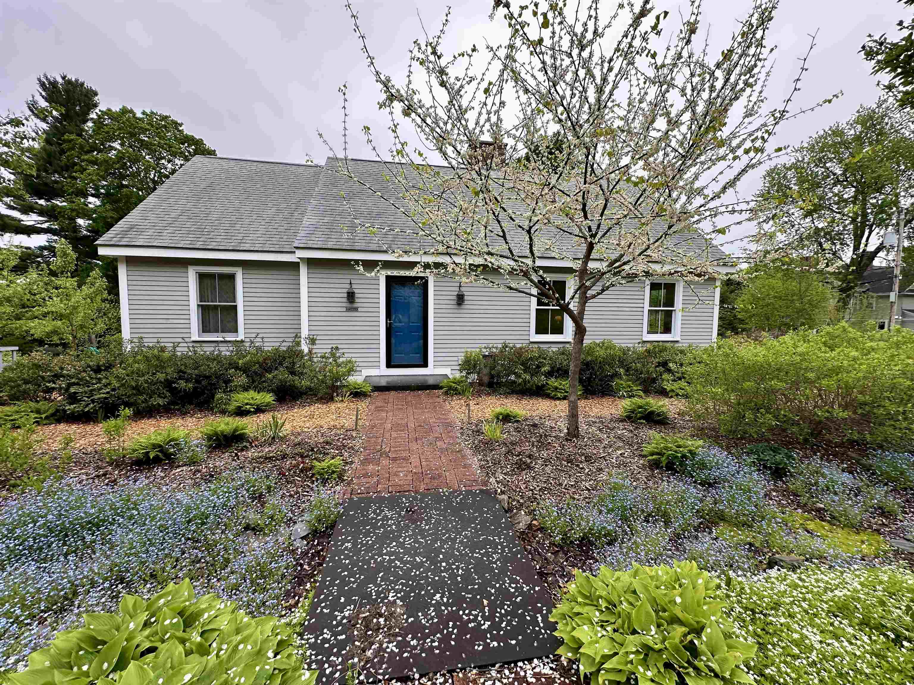
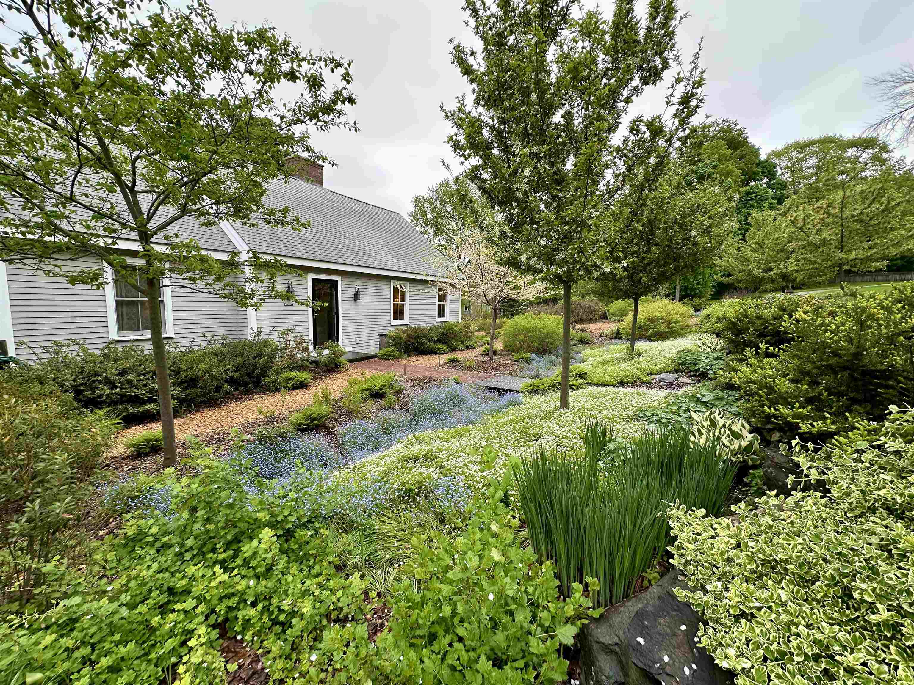
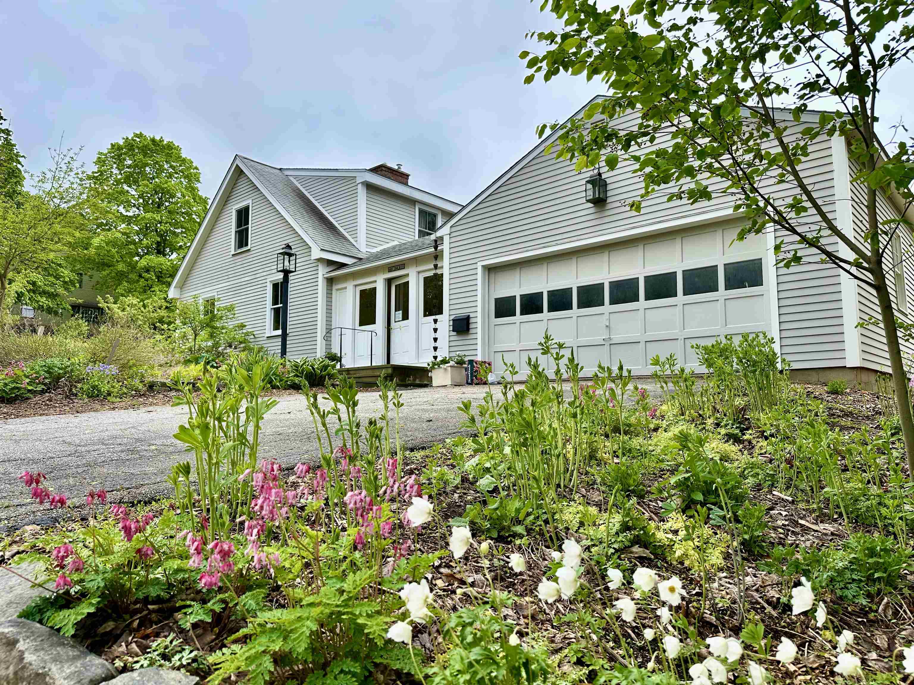
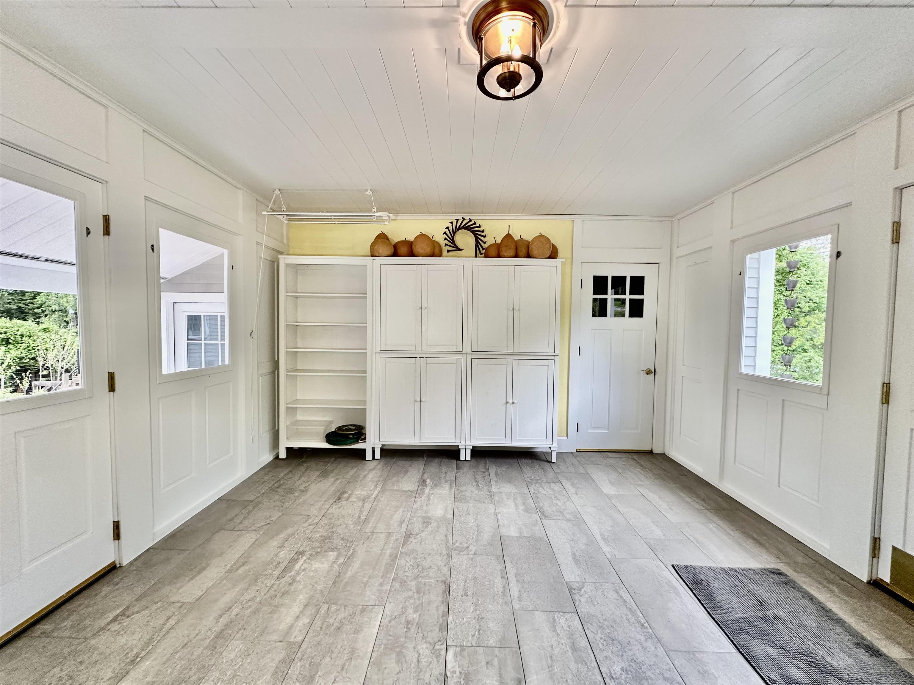
General Property Information
- Property Status:
- Active Under Contract
- Price:
- $534, 900
- Assessed:
- $0
- Assessed Year:
- County:
- VT-Franklin
- Acres:
- 0.45
- Property Type:
- Single Family
- Year Built:
- 1957
- Agency/Brokerage:
- Ziressa Turpin
Your Journey Real Estate - Bedrooms:
- 4
- Total Baths:
- 2
- Sq. Ft. (Total):
- 2396
- Tax Year:
- 2025
- Taxes:
- $6, 800
- Association Fees:
Welcome to your dream home & garden! Where elegance meets comfort in a delightful city residence. On a friendly corner in the leafy hill neighborhood, 2 blocks to the heart of the city & to the forest trails & pool of the Hard’ack Rec Area. Stroll through your own ecological garden, w/ lots of native species & something interesting to enjoy year-round, including blossoms, blueberries, birds, & butterflies. Seasonal winter views of Lake Champlain, along w/ glorious western sunsets! The open & inviting dining & living rooms feature big sunny windows, long sight lines, & a cozy gas fireplace. The energy-efficient kitchen offers space-saving design w/ quality inset Shaker soft-close & pull-out-shelf cabinetry, quartz countertops, & a porcelain tile floor. So much attention to detail, including graceful trim, solid-brass & polished-nickel hardware & lighting, satin-finish hardwood & parquet floors, plus 7-foot solid-wood interior doors. Experience the beauty of the garden from large low-maintenance Andersen aluminum-clad thermal windows throughout the home. The bright bathrooms feature large, tiled walk-in showers w/rain-head fixtures. Five more versatile rooms give you options – you decide -bedrooms, a study or TV room, home office, a hobby room? Plus, a huge finished basement room provides pull-out seating, built-ins, wet bar, a second fireplace, & it’s naturally cool on hot days. Bluestone-slab entries lead to a large breezeway. Enjoy beauty indoors and out.
Interior Features
- # Of Stories:
- 2
- Sq. Ft. (Total):
- 2396
- Sq. Ft. (Above Ground):
- 1892
- Sq. Ft. (Below Ground):
- 504
- Sq. Ft. Unfinished:
- 822
- Rooms:
- 12
- Bedrooms:
- 4
- Baths:
- 2
- Interior Desc:
- Dining Area, Fireplace - Gas, Fireplace - Wood, Fireplaces - 2, Natural Light, Laundry - 1st Floor
- Appliances Included:
- Dryer, Range Hood, Range - Gas, Refrigerator, Washer
- Flooring:
- Hardwood, Tile
- Heating Cooling Fuel:
- Water Heater:
- Basement Desc:
- Partially Finished
Exterior Features
- Style of Residence:
- Cape
- House Color:
- Time Share:
- No
- Resort:
- Exterior Desc:
- Exterior Details:
- Fence - Dog, Garden Space
- Amenities/Services:
- Land Desc.:
- City Lot, Corner, Landscaped, Sidewalks, Sloping, Trail/Near Trail, Near Paths, Near Shopping, Near Railroad, Near Hospital, Near School(s)
- Suitable Land Usage:
- Roof Desc.:
- Shingle - Architectural
- Driveway Desc.:
- Paved
- Foundation Desc.:
- Concrete
- Sewer Desc.:
- Public
- Garage/Parking:
- Yes
- Garage Spaces:
- 2
- Road Frontage:
- 0
Other Information
- List Date:
- 2025-05-21
- Last Updated:


