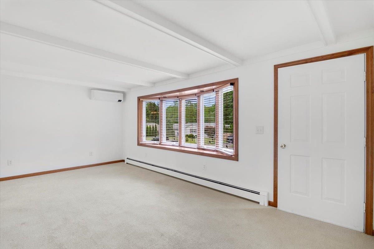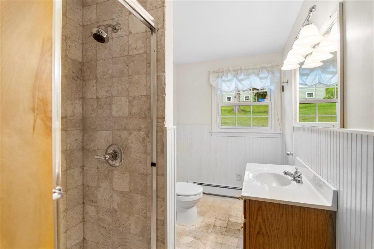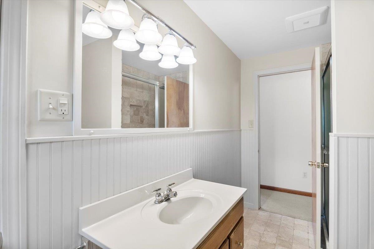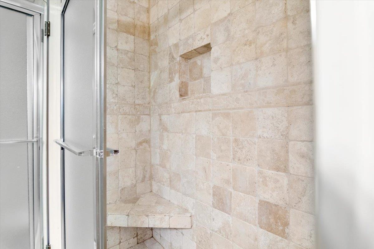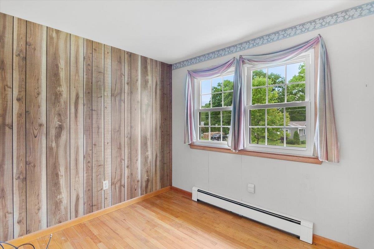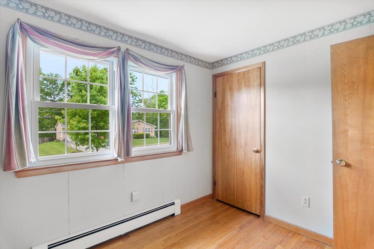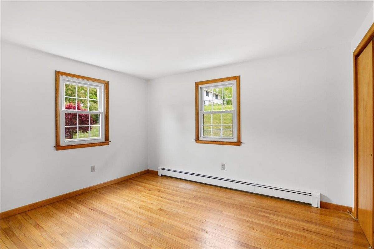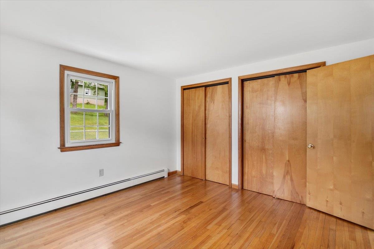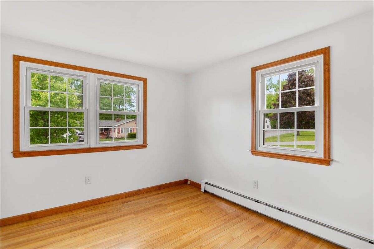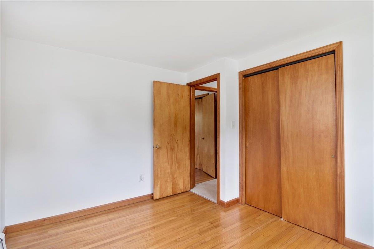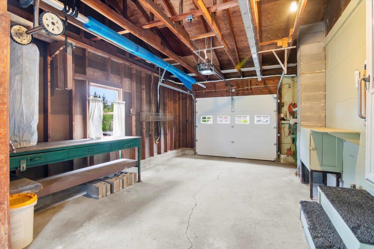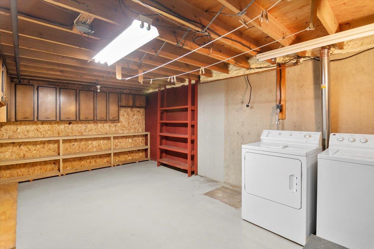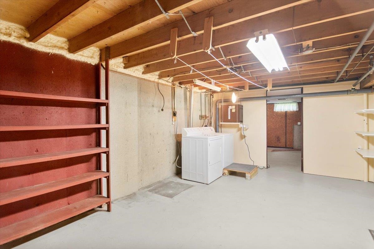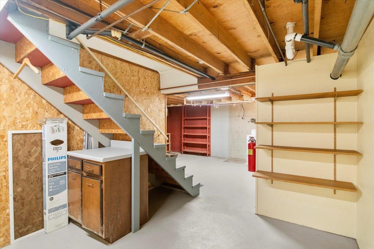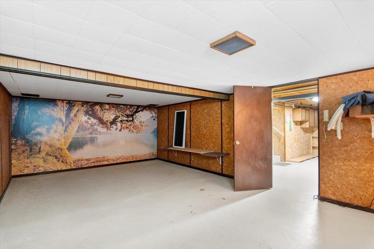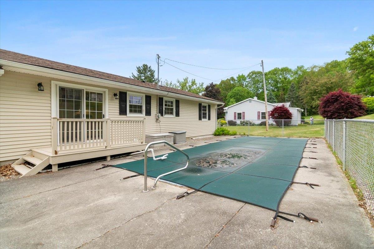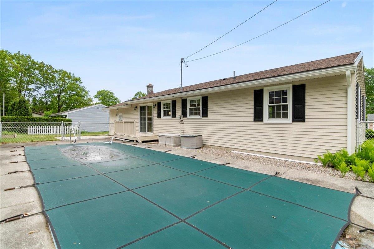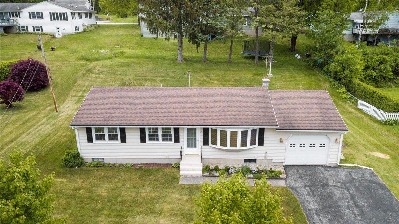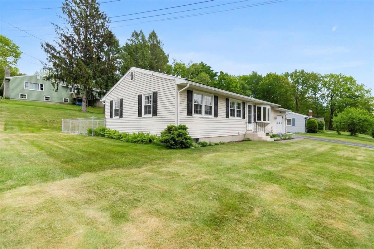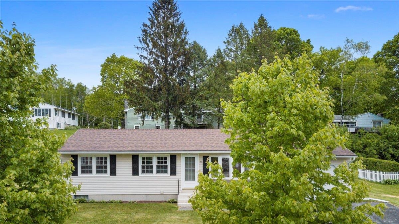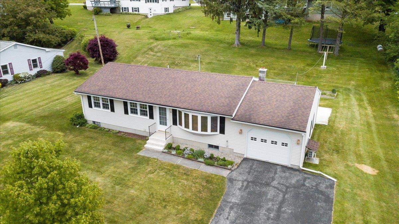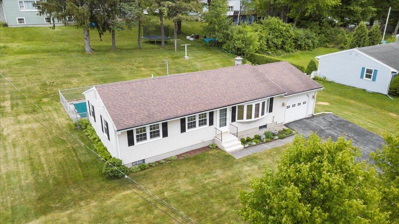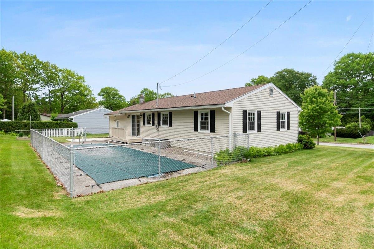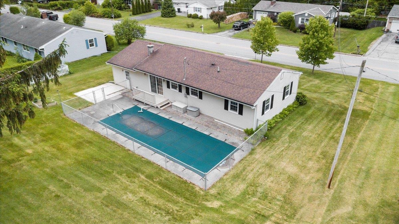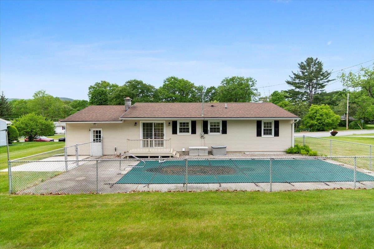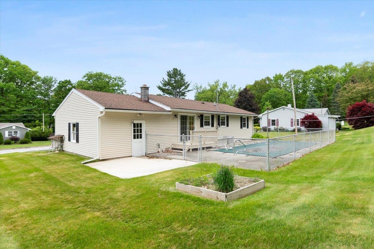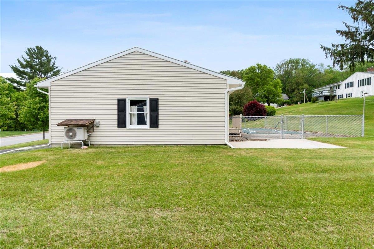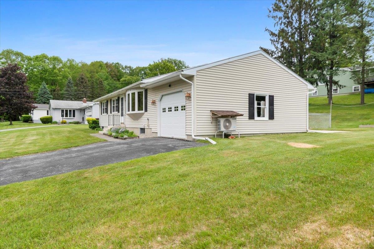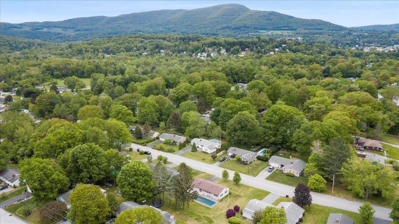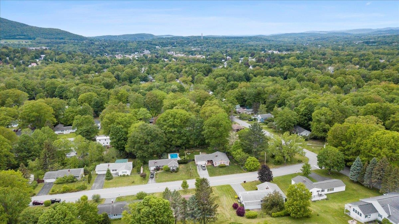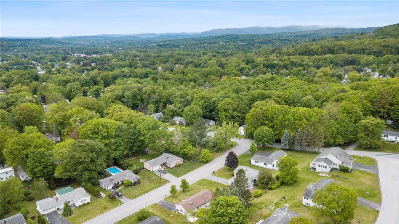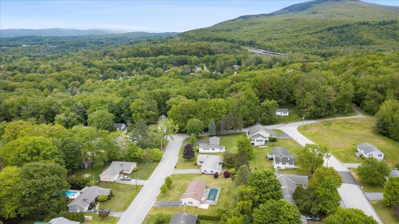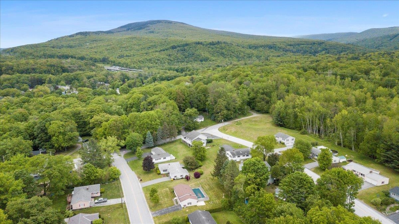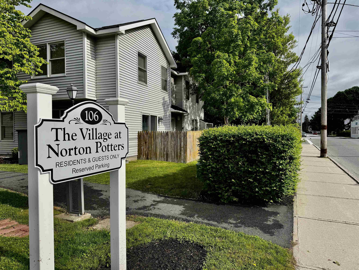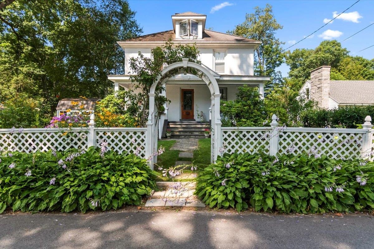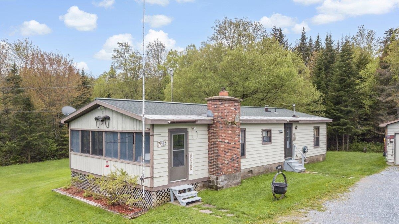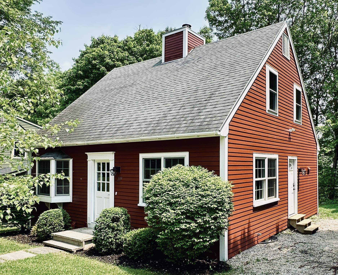1 of 39
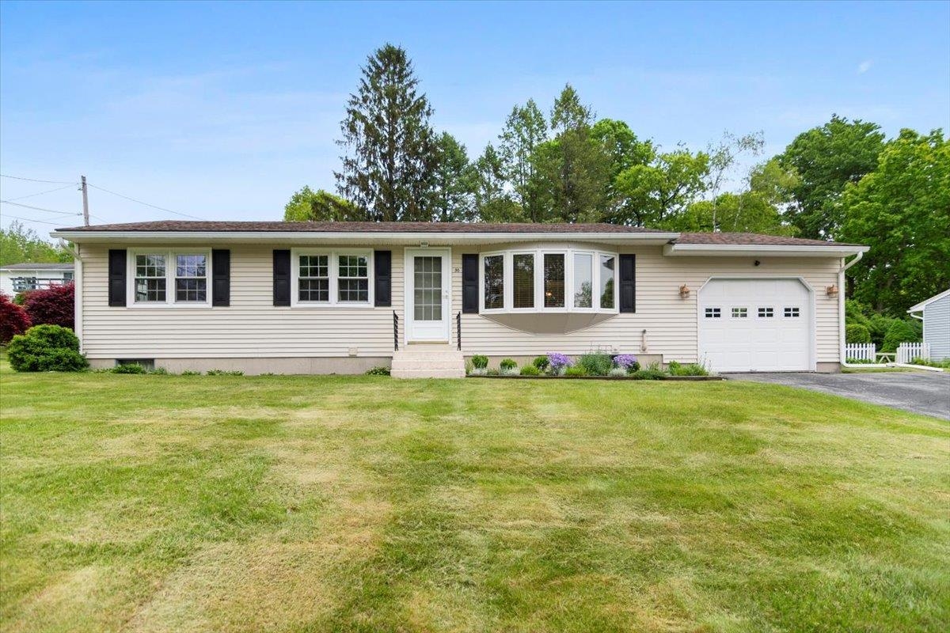
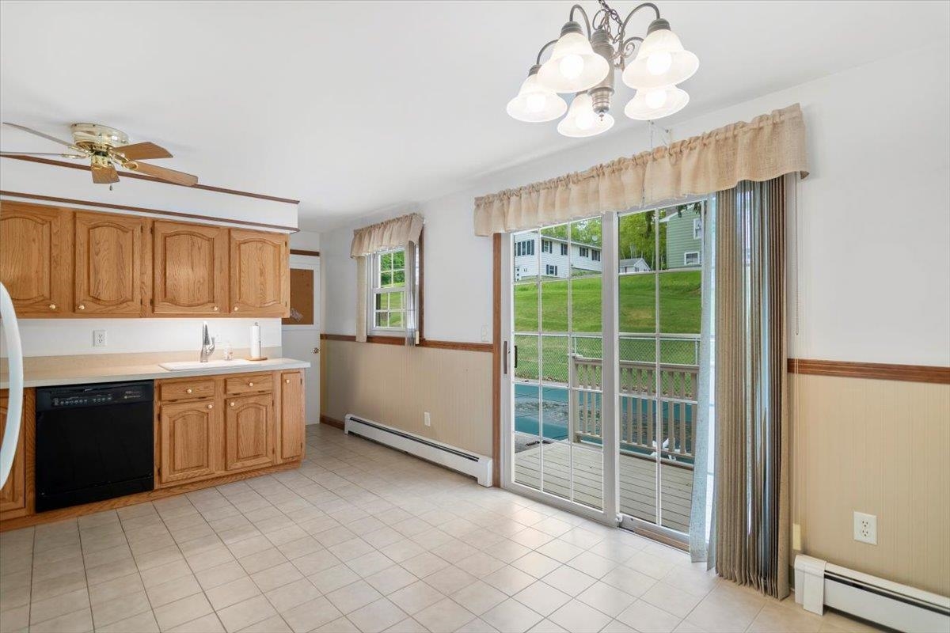
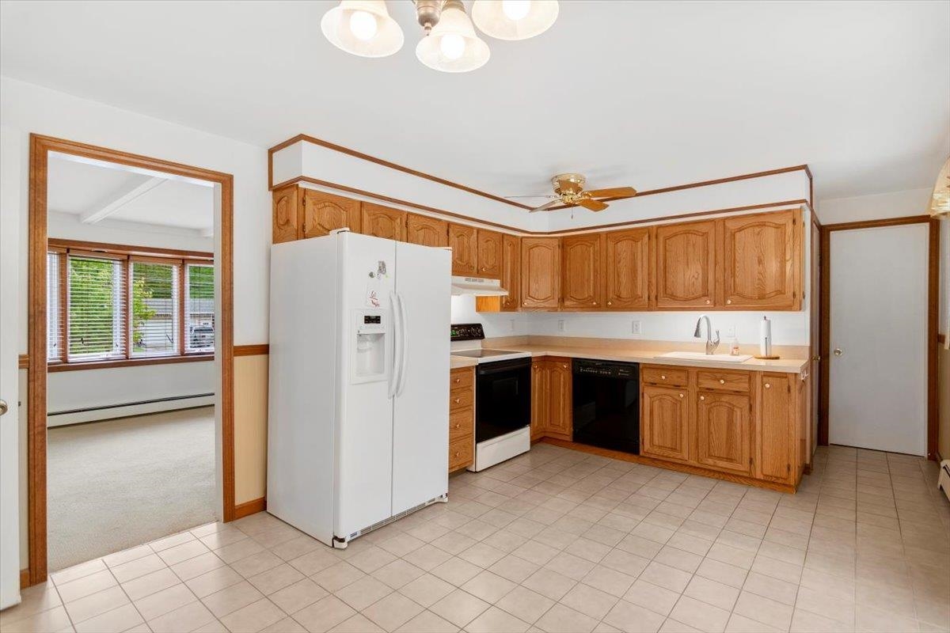
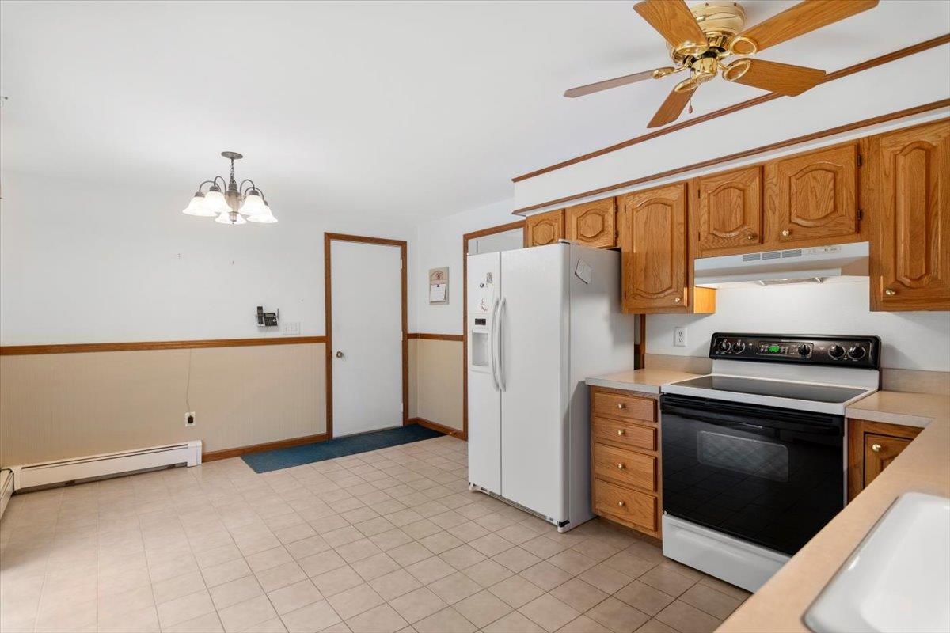
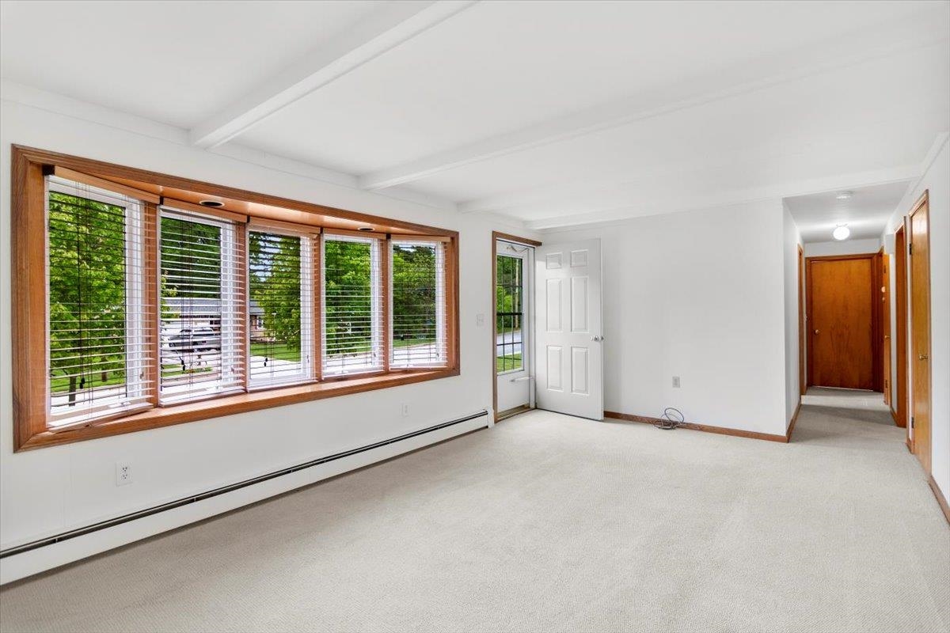
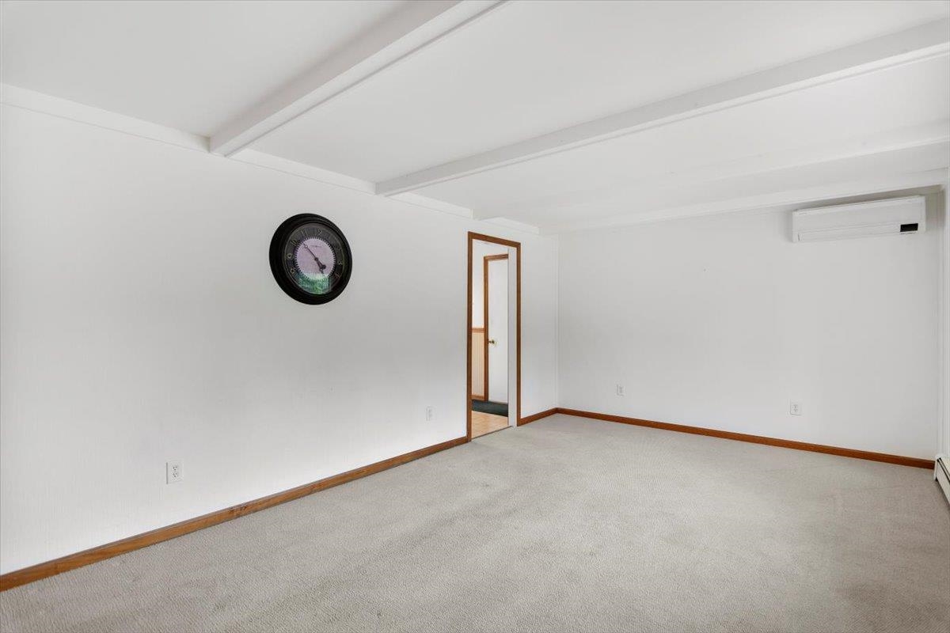
General Property Information
- Property Status:
- Active Under Contract
- Price:
- $275, 000
- Assessed:
- $0
- Assessed Year:
- County:
- VT-Bennington
- Acres:
- 0.30
- Property Type:
- Single Family
- Year Built:
- 1971
- Agency/Brokerage:
- Brooke Thomson Drew
Mahar McCarthy Real Estate - Bedrooms:
- 3
- Total Baths:
- 1
- Sq. Ft. (Total):
- 1608
- Tax Year:
- 2025
- Taxes:
- $3, 442
- Association Fees:
Welcome to the charming ranch home nestled in a desirable and quiet neighborhood! This beautifully maintained three bedroom home offers comfort, style, and fantastic features throughout. The recently renovated full bathroom is a true highlight, featuring a stunning fully tiled walk in shower complete with a built in bench. Enjoy the comfort and efficiency of a brand new mini split, and cook with ease in the spacious, updated kitchen perfectly designed with views of the backyard and pool area, making it a natural gathering space. The bright and welcoming living room features newly installed carpet, while additional gleaming hardwood floors add warmth and charm throughout the home. Each bedroom offers excellent closet space with beautiful natural light. This home is ideal for those seeking the ease of single living, with everything you need on the main floor. Or, if you're looking for more space, the partially finished basement offers incredible potential perfect for creating a family room, game room, home office, or entertainment space. Whether you want to enjoy the simplicity of one floor living or take advantage of the extra square footage downstairs, the choice is yours. Situated in a wonderful neighborhood known for its walkability and charm, this home also boasts a beautiful inground pool and a well maintained yard perfect for relaxing, entertaining, and enjoying time with family and friends.
Interior Features
- # Of Stories:
- 1
- Sq. Ft. (Total):
- 1608
- Sq. Ft. (Above Ground):
- 1008
- Sq. Ft. (Below Ground):
- 600
- Sq. Ft. Unfinished:
- 0
- Rooms:
- 5
- Bedrooms:
- 3
- Baths:
- 1
- Interior Desc:
- Basement Laundry
- Appliances Included:
- Electric Cooktop, Dishwasher, Dryer, Microwave, Refrigerator, Washer
- Flooring:
- Carpet, Hardwood, Tile
- Heating Cooling Fuel:
- Water Heater:
- Basement Desc:
- Concrete, Concrete Floor
Exterior Features
- Style of Residence:
- Ranch
- House Color:
- Time Share:
- No
- Resort:
- No
- Exterior Desc:
- Exterior Details:
- In-Ground Pool
- Amenities/Services:
- Land Desc.:
- Street Lights, Walking Trails, Neighborhood
- Suitable Land Usage:
- Roof Desc.:
- Architectural Shingle
- Driveway Desc.:
- Paved
- Foundation Desc.:
- Concrete
- Sewer Desc.:
- Public
- Garage/Parking:
- Yes
- Garage Spaces:
- 1
- Road Frontage:
- 100
Other Information
- List Date:
- 2025-05-22
- Last Updated:


