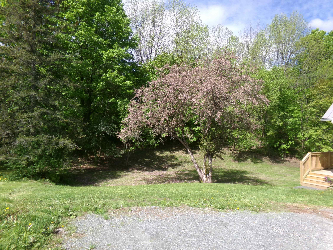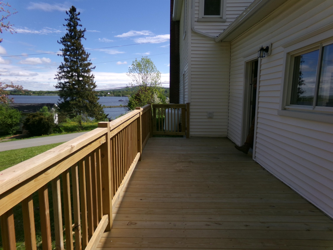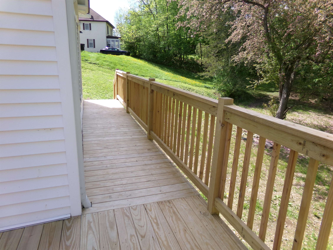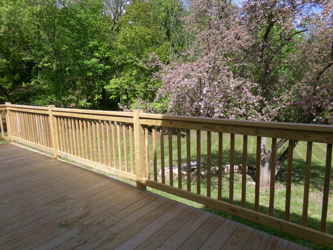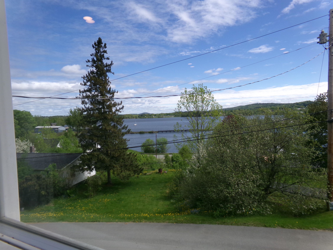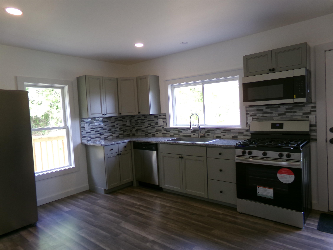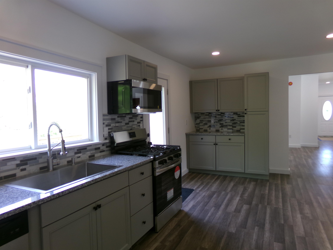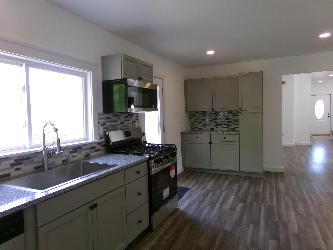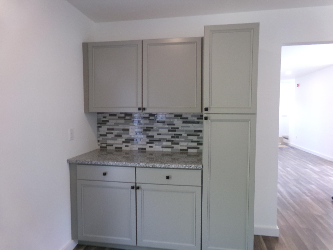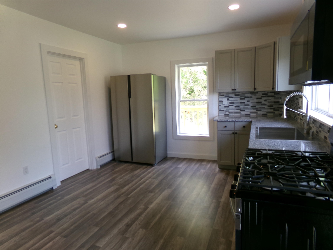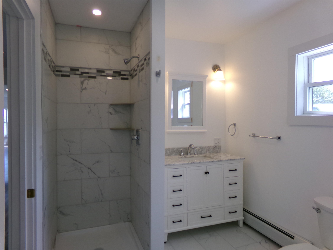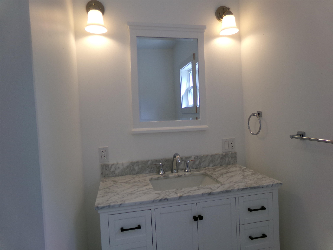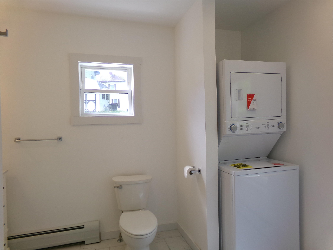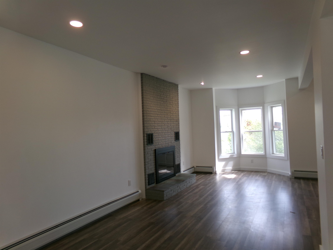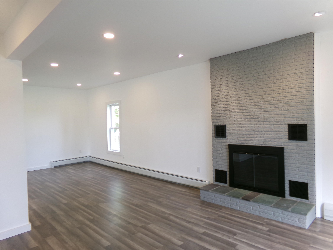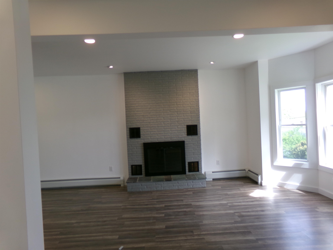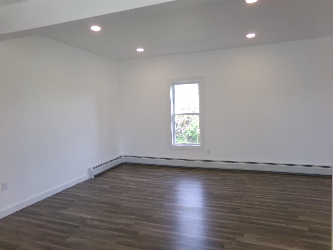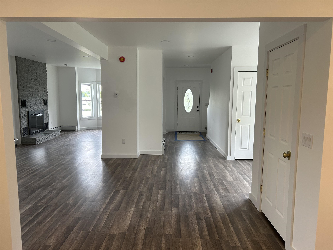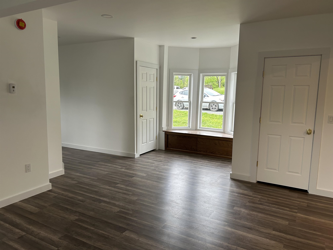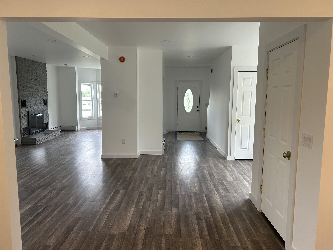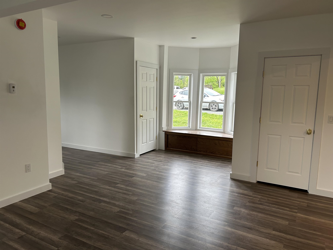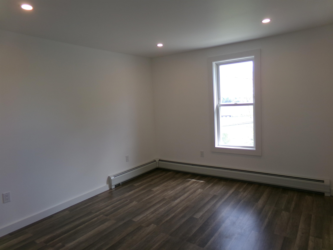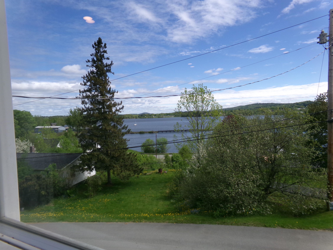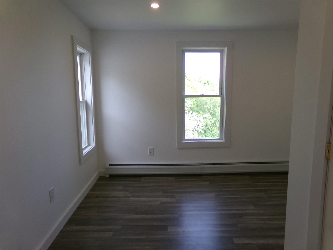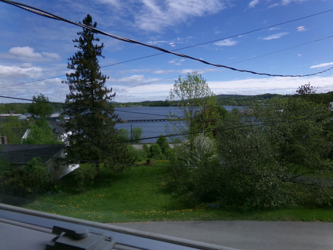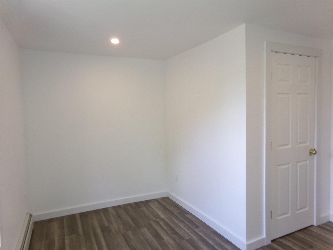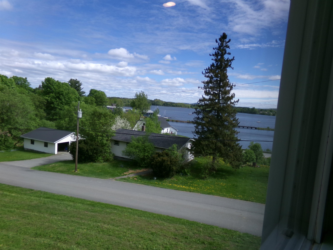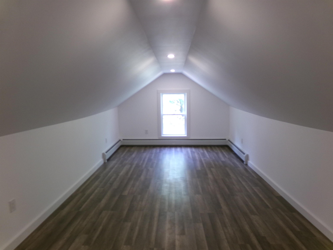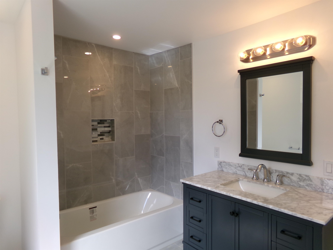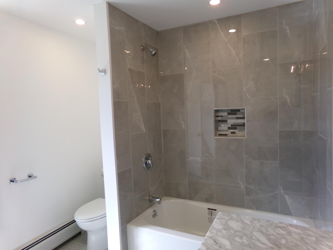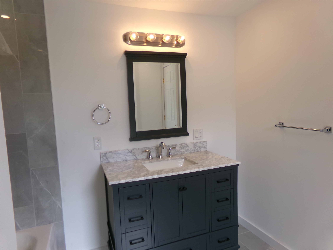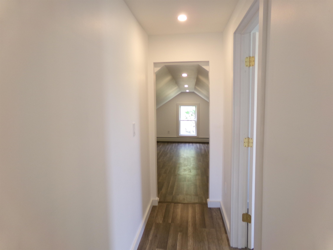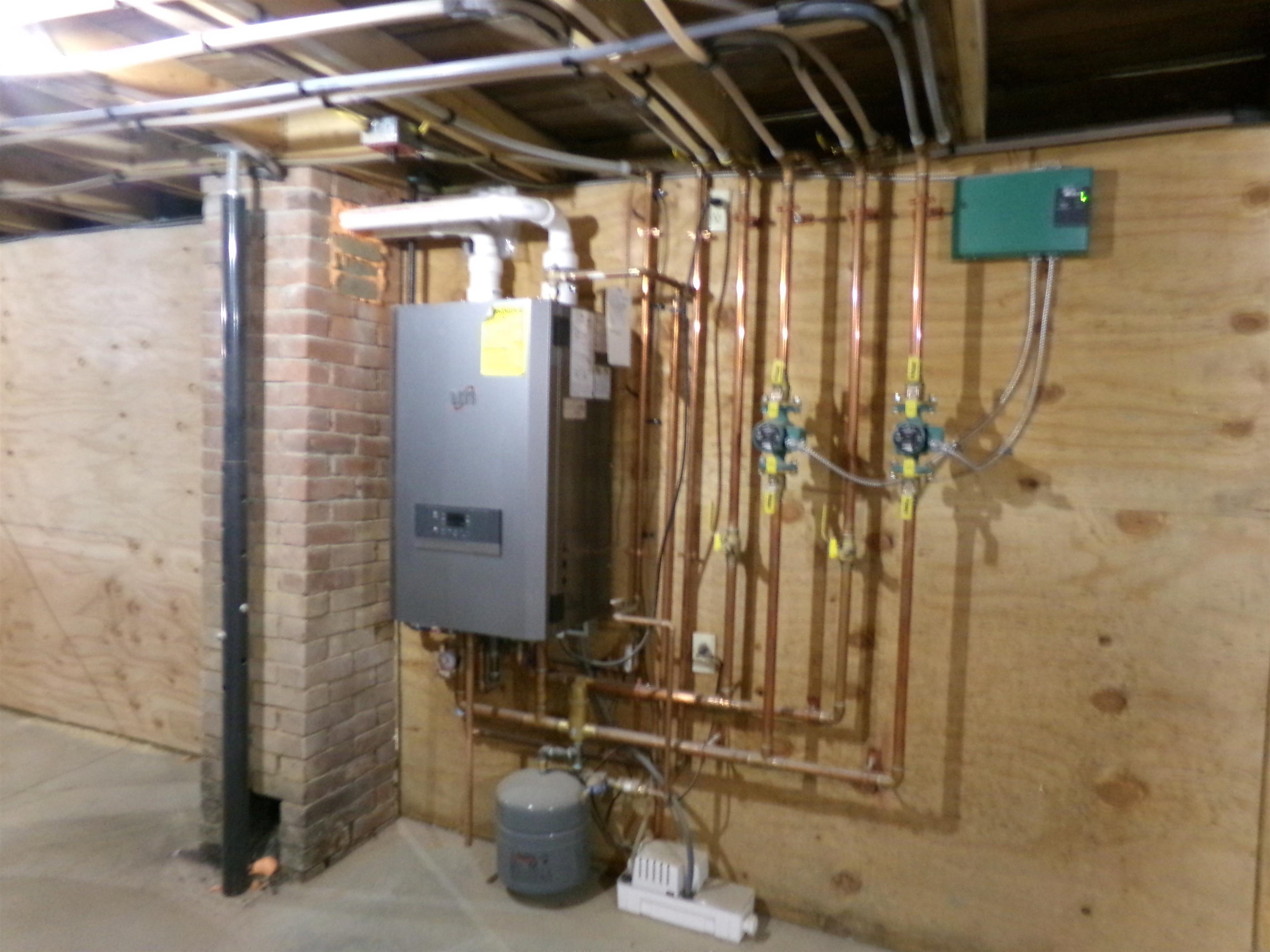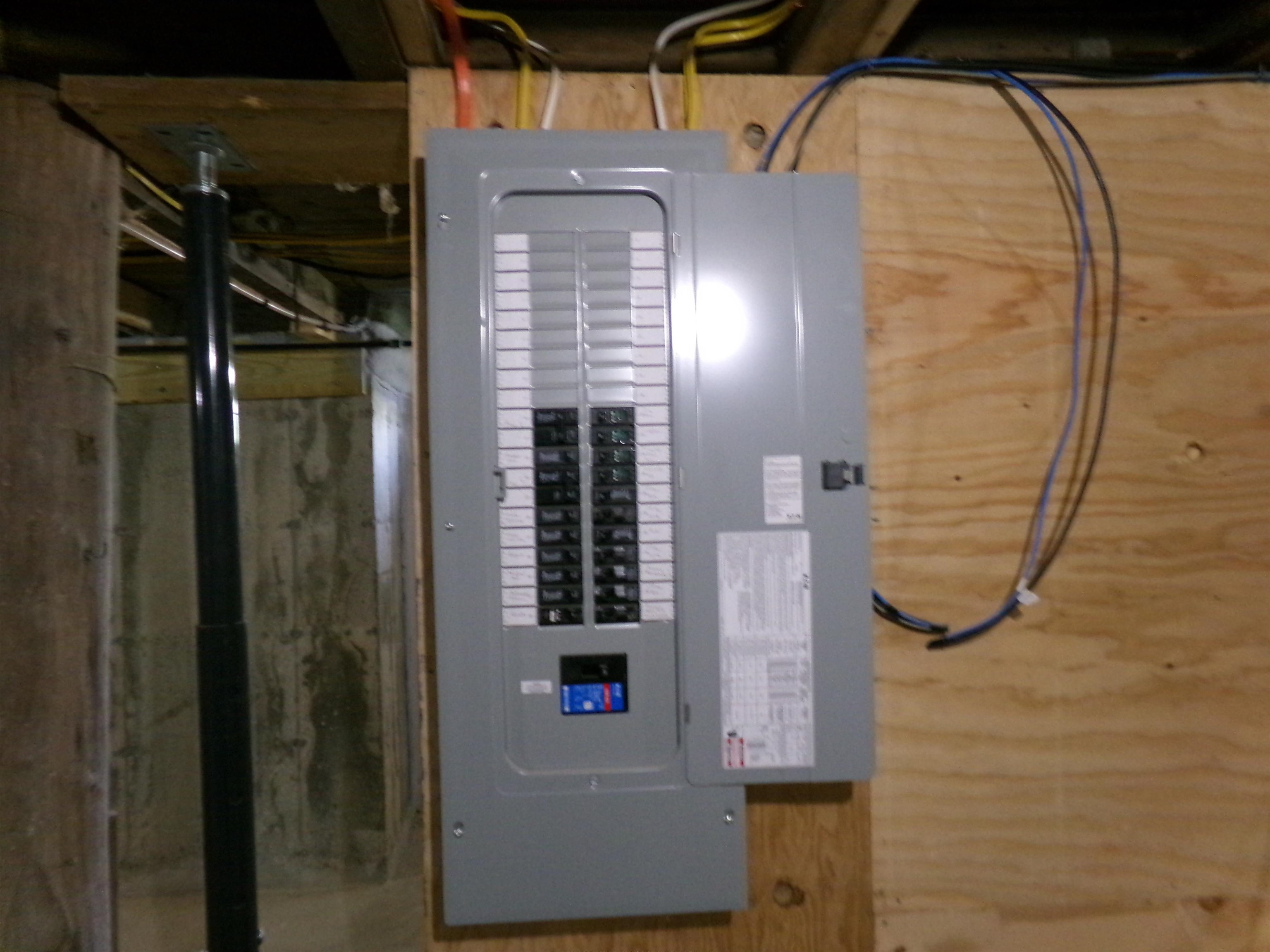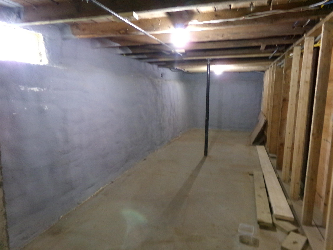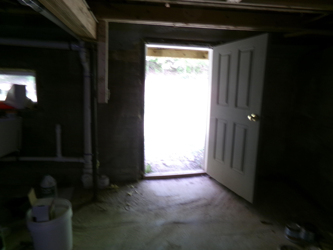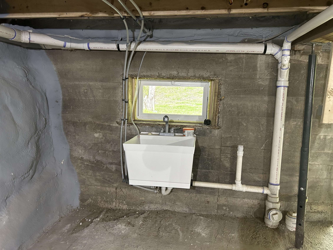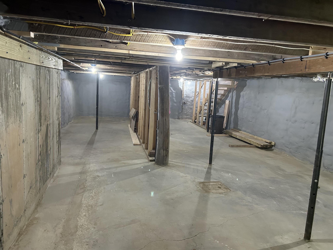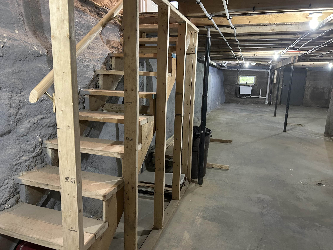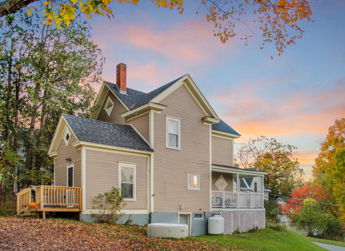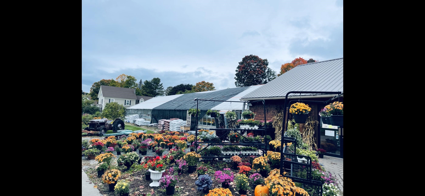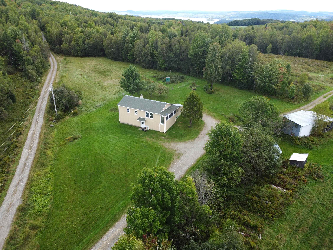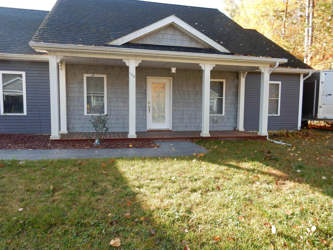1 of 45
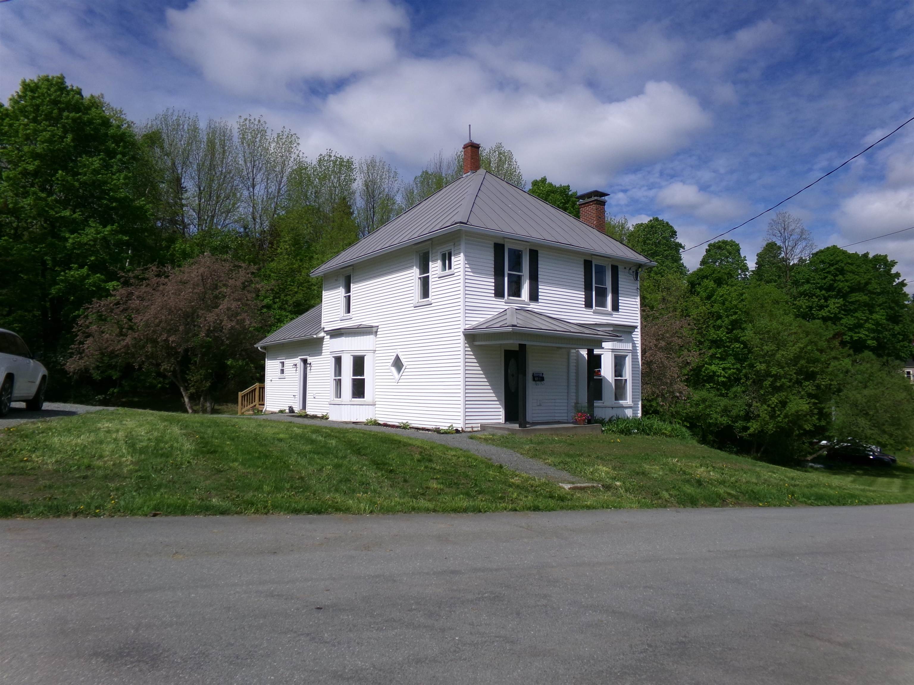
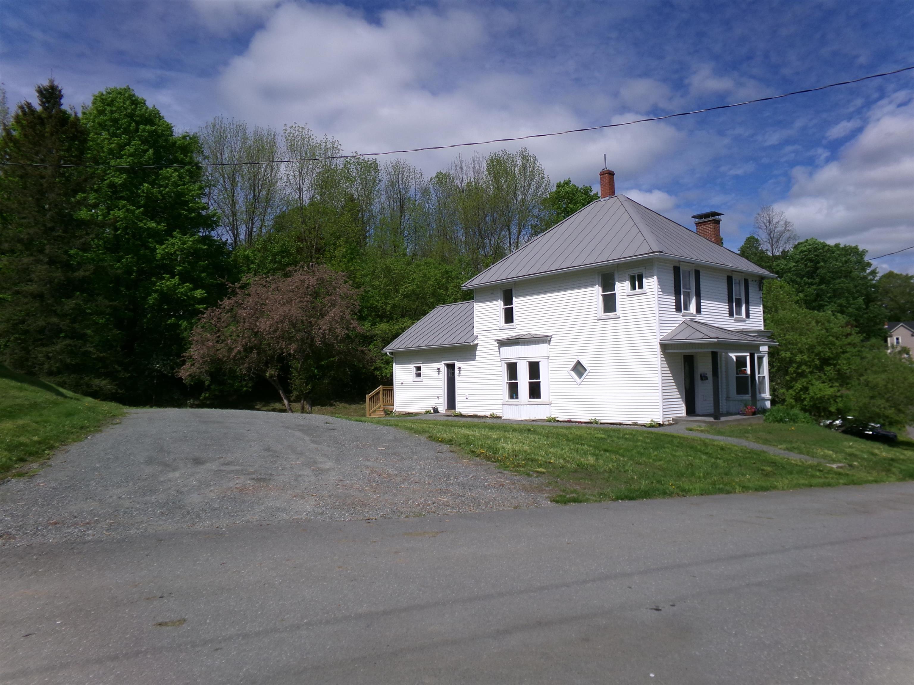
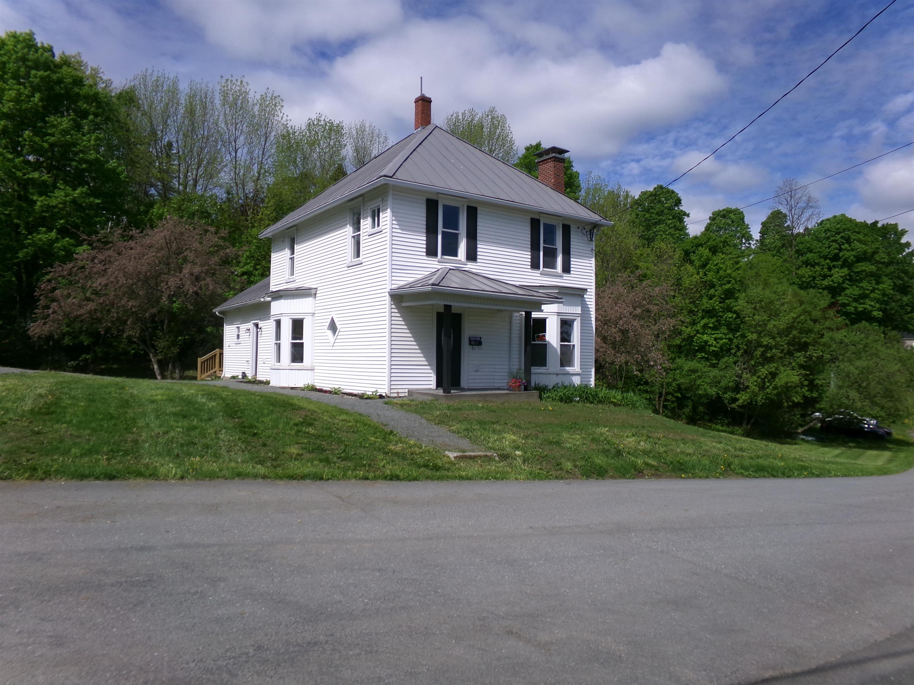
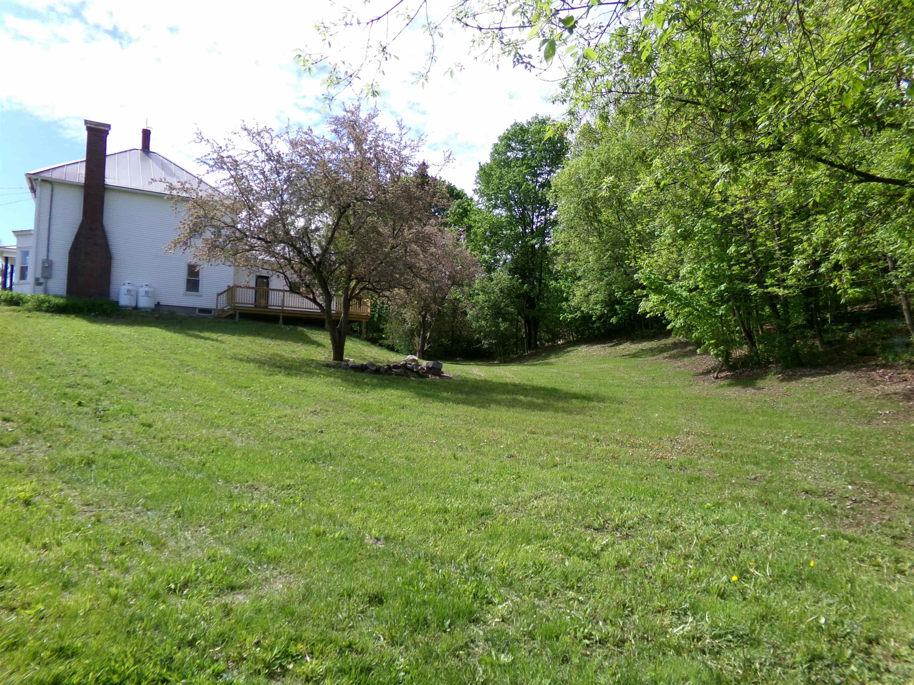
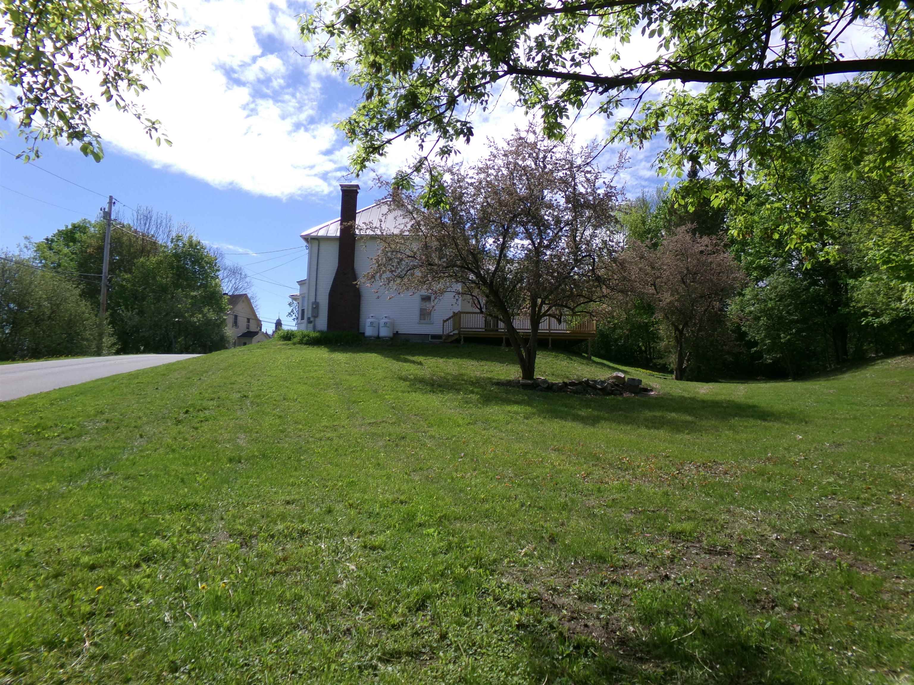
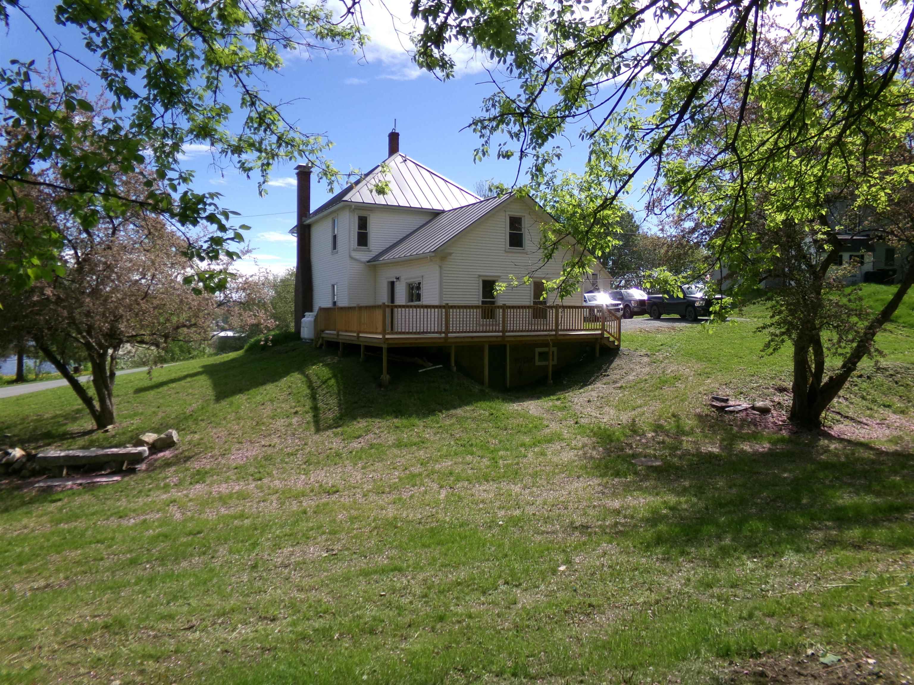
General Property Information
- Property Status:
- Active Under Contract
- Price:
- $329, 000
- Assessed:
- $113, 500
- Assessed Year:
- County:
- VT-Orleans
- Acres:
- 0.92
- Property Type:
- Single Family
- Year Built:
- 1915
- Agency/Brokerage:
- Joan Poutre
RE/MAX All Seasons Realty - Bedrooms:
- 3
- Total Baths:
- 2
- Sq. Ft. (Total):
- 1950
- Tax Year:
- 2024
- Taxes:
- $3, 909
- Association Fees:
Would you like to have Exceptional Lake Views on almost ONE acre in Newport City, New construction in a previously loved old frame? Just completed 2-story colonial with large open rooms and tons of natural light. The primary level offers an oversized 3/4 bath with laundry, large open concept kitchen with Granite Countertops and breakfast area flowing to oversized formal dining and living area. You will find Plenty of room to gather around the fireplace or sit in the bay window seat reading area for quiet times. Three generous bedrooms plus a bonus room and full elegantly appointed bathroom will be found on the second floor. The wrap deck captures the view with both privacy and comfort for outside living space. The land uniquely boast of apple trees, garden areas, additional views and space to expand your outside wishes and dreams.
Interior Features
- # Of Stories:
- 2
- Sq. Ft. (Total):
- 1950
- Sq. Ft. (Above Ground):
- 1950
- Sq. Ft. (Below Ground):
- 0
- Sq. Ft. Unfinished:
- 1072
- Rooms:
- 7
- Bedrooms:
- 3
- Baths:
- 2
- Interior Desc:
- Dining Area, Fireplace - Wood, Fireplaces - 1, Kitchen/Dining, Laundry Hook-ups, Living/Dining, Natural Light, Laundry - 1st Floor
- Appliances Included:
- Dishwasher, Dryer, Microwave, Range - Gas, Refrigerator, Washer
- Flooring:
- Ceramic Tile, Combination, Manufactured
- Heating Cooling Fuel:
- Water Heater:
- Basement Desc:
- Concrete, Full, Insulated, Storage Space, Unfinished, Walkout, Interior Access, Exterior Access, Stairs - Basement
Exterior Features
- Style of Residence:
- Colonial
- House Color:
- white
- Time Share:
- No
- Resort:
- Exterior Desc:
- Exterior Details:
- Deck, Garden Space, Natural Shade, Porch, Windows - Double Pane
- Amenities/Services:
- Land Desc.:
- City Lot, Lake View, Landscaped, Major Road Frontage, Mountain View, View, In Town, Near Country Club, Near Golf Course, Near Shopping, Near Hospital, Near School(s)
- Suitable Land Usage:
- Roof Desc.:
- Metal, Standing Seam
- Driveway Desc.:
- Crushed Stone, Gravel
- Foundation Desc.:
- Concrete, Granite
- Sewer Desc.:
- Public
- Garage/Parking:
- No
- Garage Spaces:
- 0
- Road Frontage:
- 238
Other Information
- List Date:
- 2025-05-22
- Last Updated:


