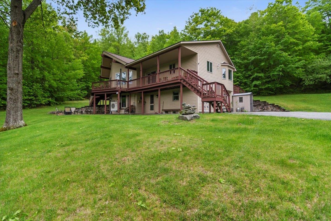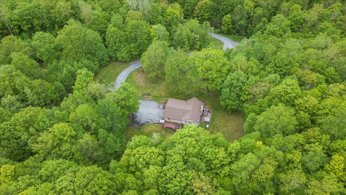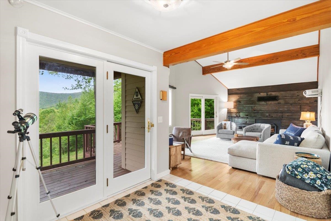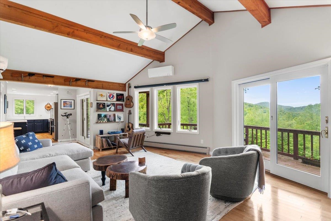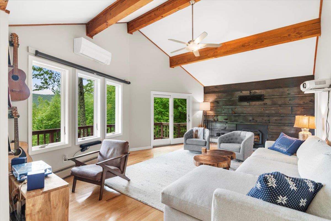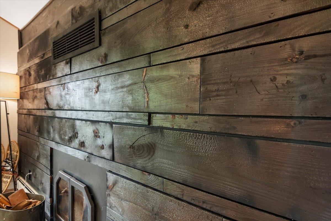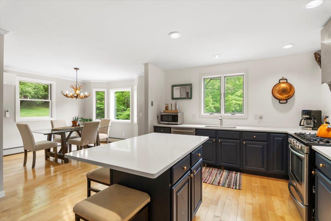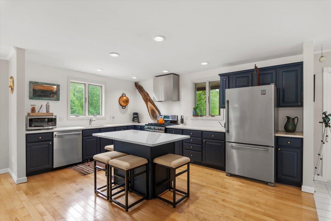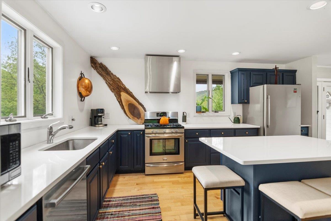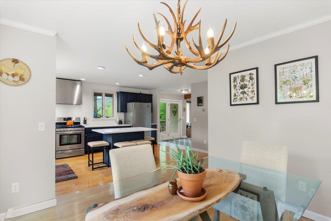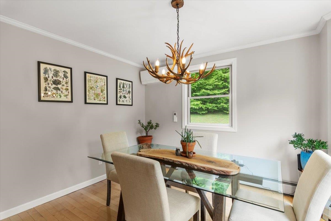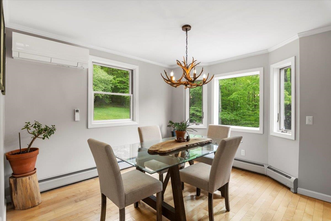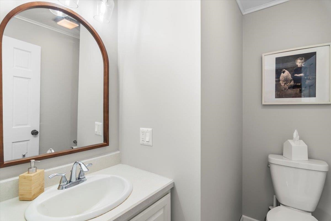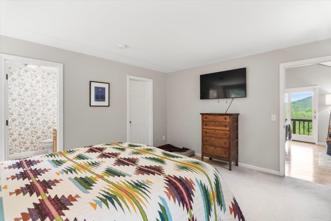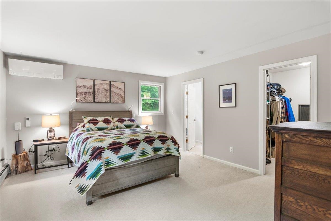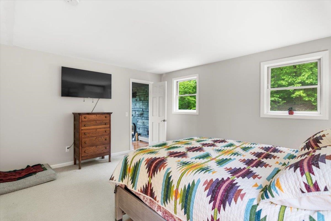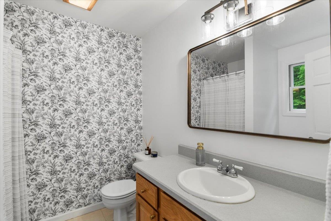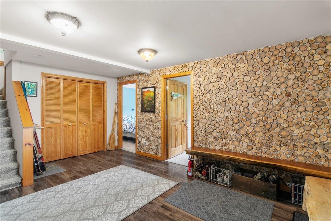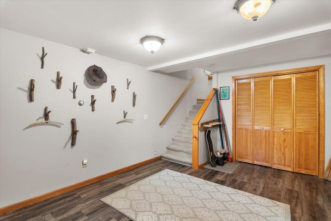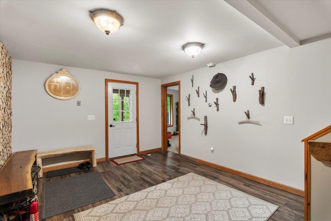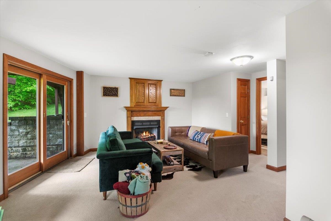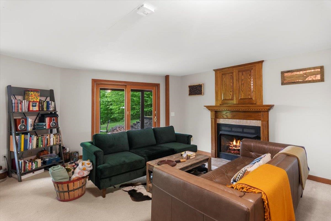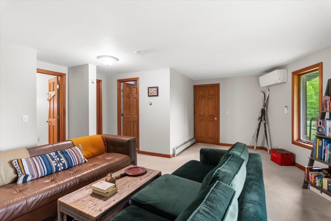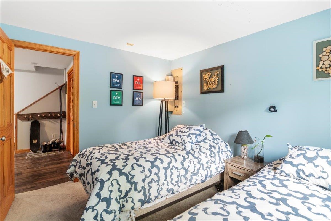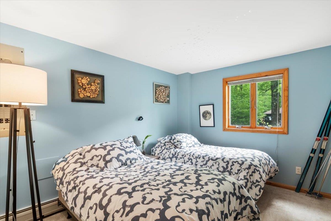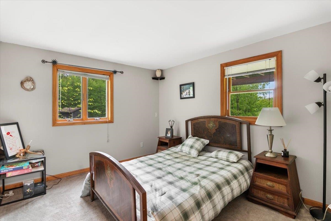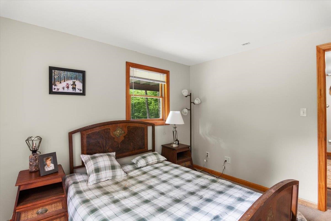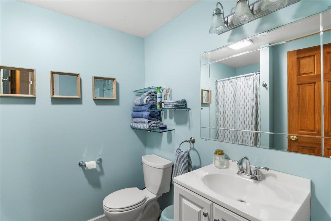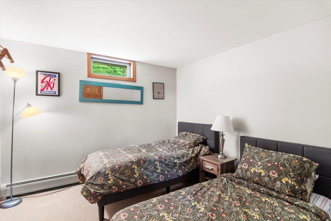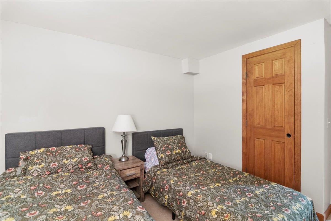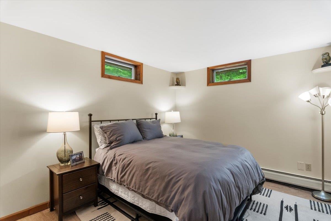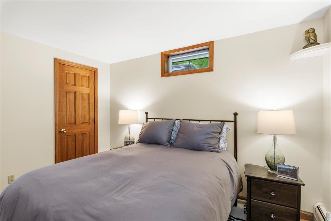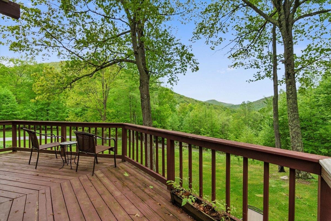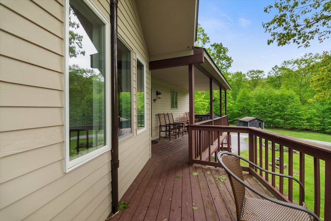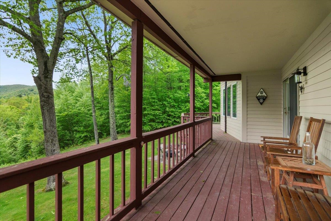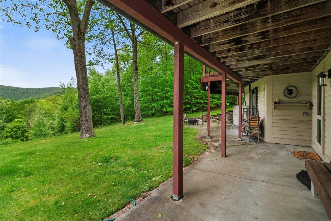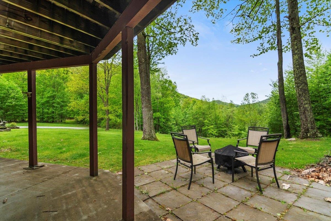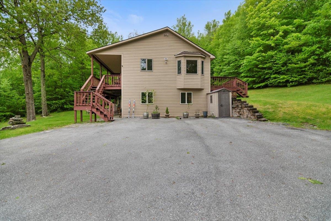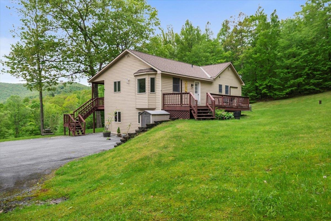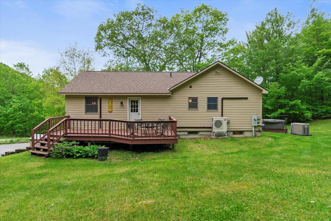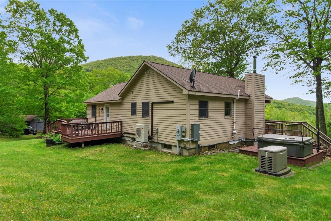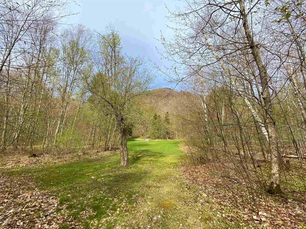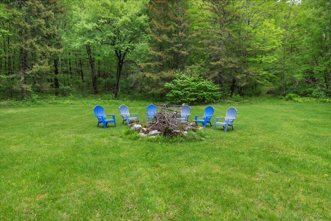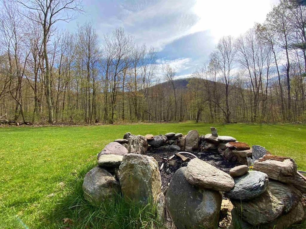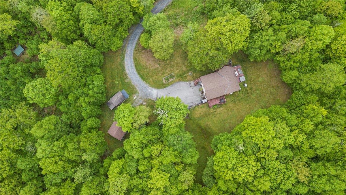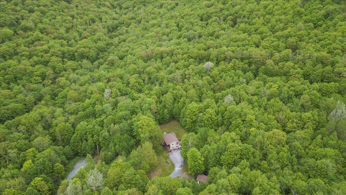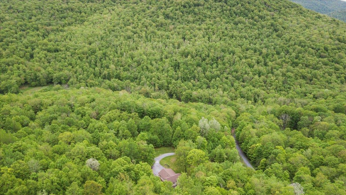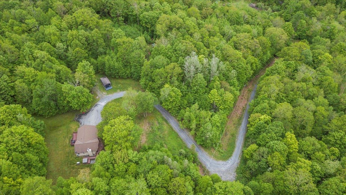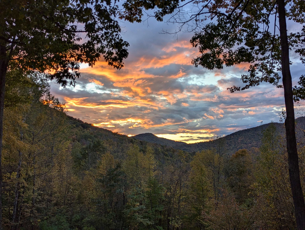1 of 55
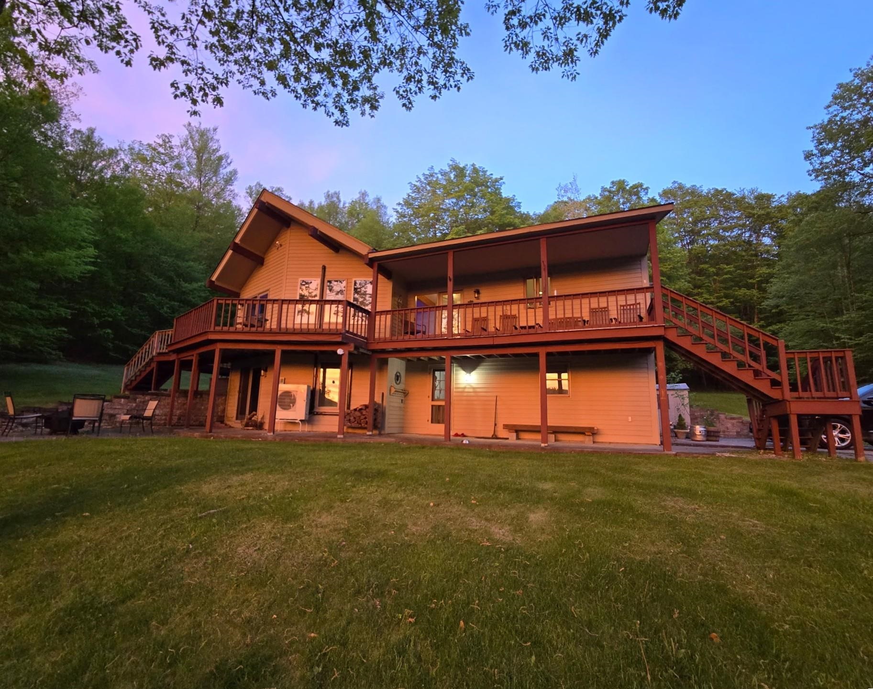
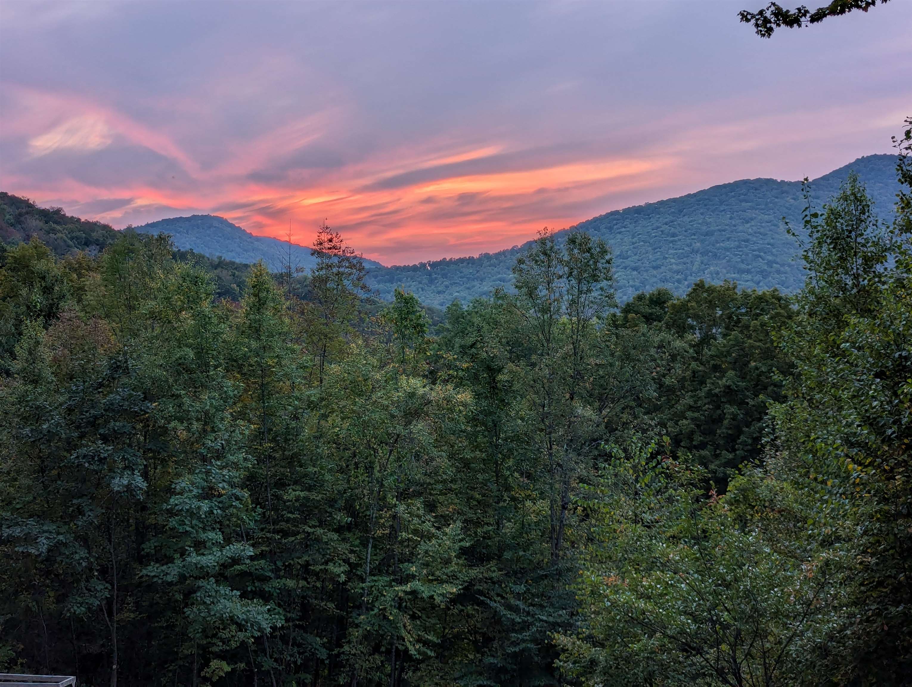
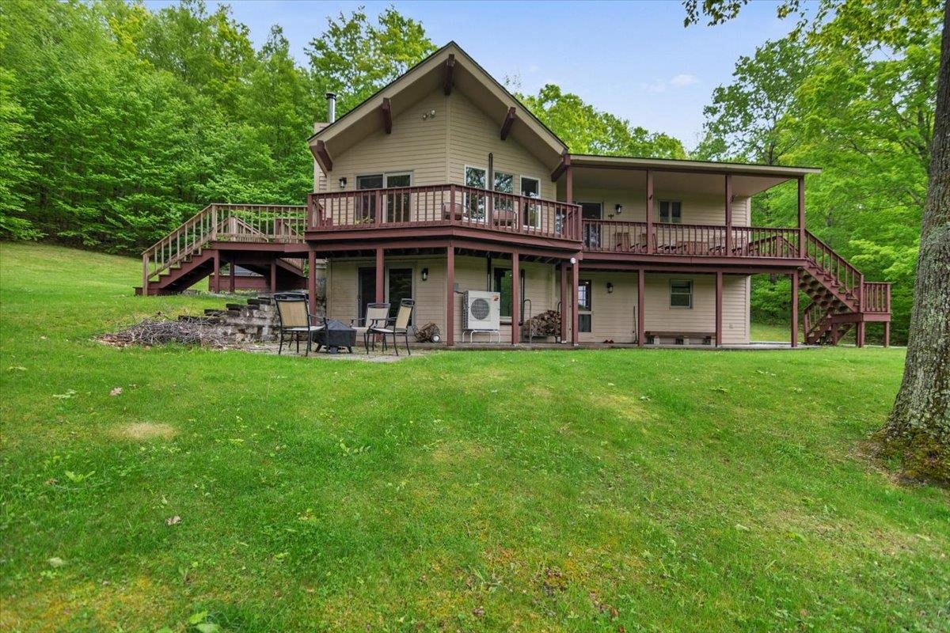
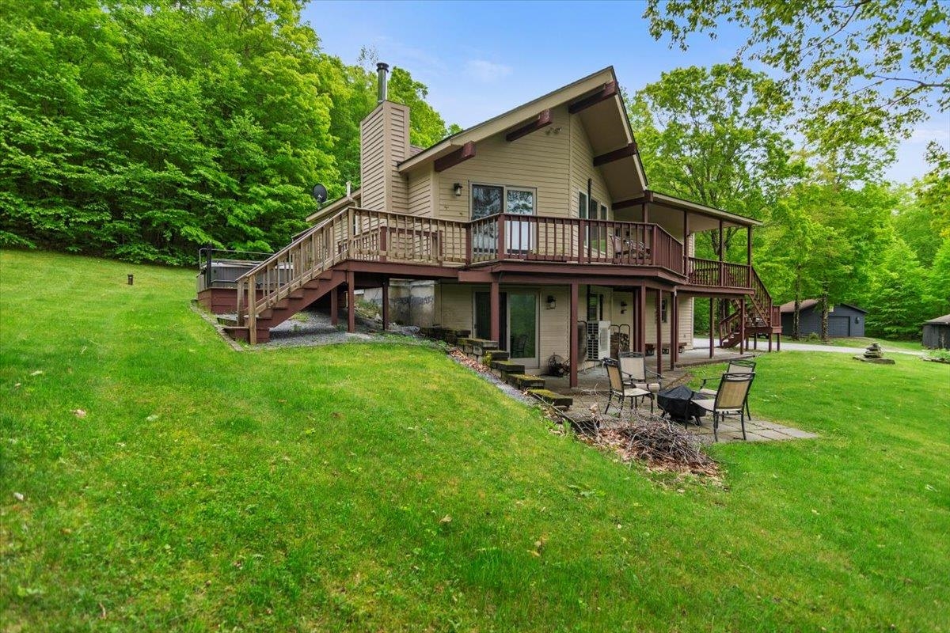
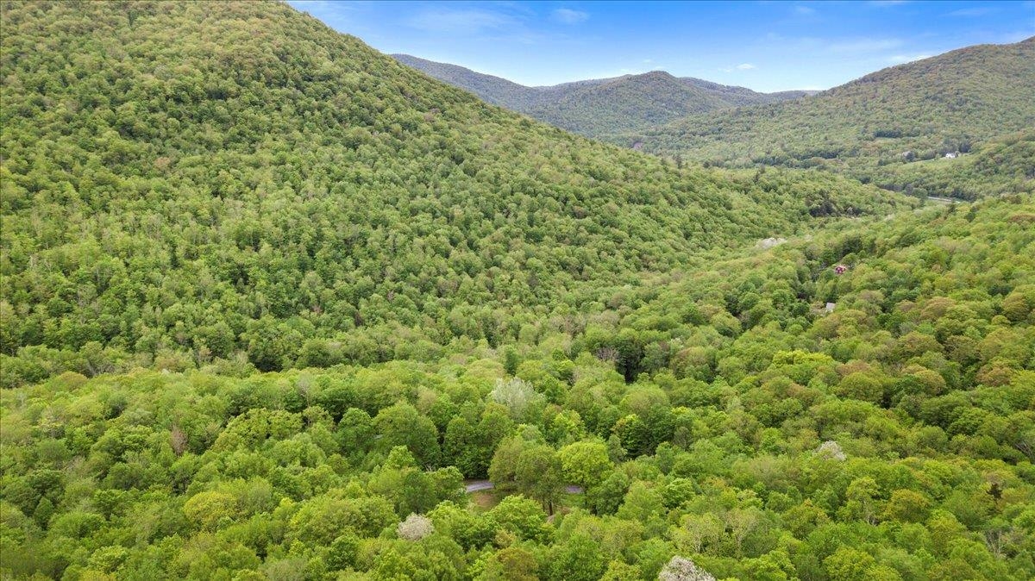
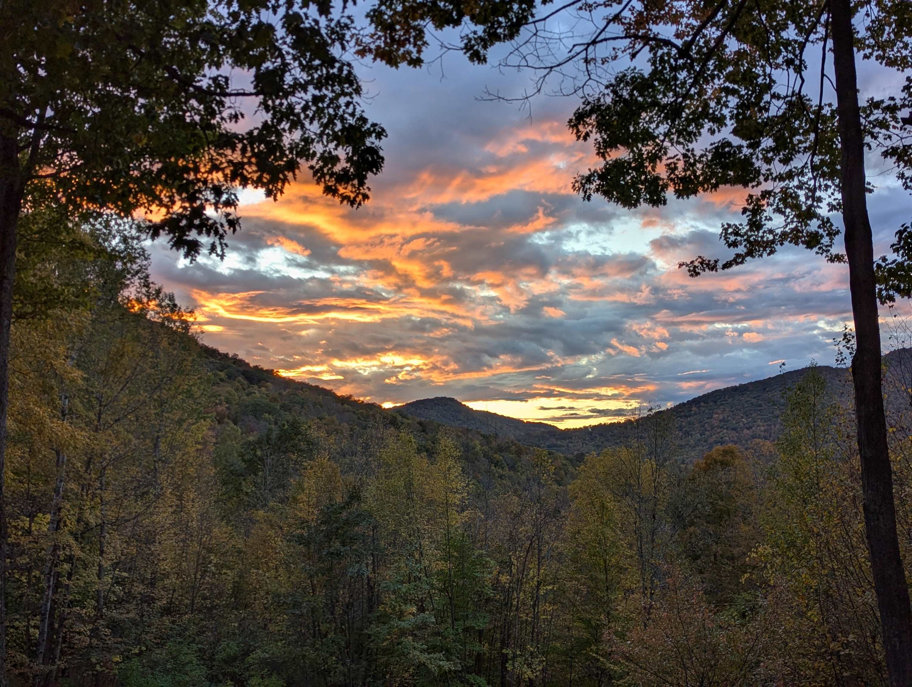
General Property Information
- Property Status:
- Active Under Contract
- Price:
- $725, 000
- Assessed:
- $0
- Assessed Year:
- County:
- VT-Bennington
- Acres:
- 40.29
- Property Type:
- Single Family
- Year Built:
- 1997
- Agency/Brokerage:
- Faith Rhodes
Maple Leaf Realty - Bedrooms:
- 3
- Total Baths:
- 3
- Sq. Ft. (Total):
- 2944
- Tax Year:
- 2025
- Taxes:
- $8, 000
- Association Fees:
Discover serenity and adventure at this stunning 40-acre property nestled in the foothills of Mt. Equinox. This beautifully updated contemporary home offers open-concept living with breathtaking, panoramic views that stretch for miles. Surrounded by expansive hiking trails and natural beauty, this home is ideal for year-round recreation and relaxation. The home’s lower level features a spacious walk-out basement, a welcoming mudroom/foyer, a cozy family room with fireplace, and sliders leading to a stone patio. Two bedrooms, full bath, and 2 additional flexible-use rooms provide plenty of space for guests, hobbies, or home office. Upstairs, enjoy an open-concept kitchen/dining area with quartz countertops, hardwood floors, and a center island. The sunlit living room features a wood-burning fireplace and cathedral, beamed ceiling. The primary suite includes a walk-in closet and private bath. Full decks at both the front and back of the house offer perfect spots to take in the surrounding beauty. Some recent updates: new roof, wood floors, hot water heater, mini-split heat pumps, whole-house generator, bathroom renovations, new appliances, etc. High-speed fiber optic internet allows for effortless remote work in this peaceful setting. Detached garage, equipment shed, raised garden beds, and a charming treehouse! Take an evening walk along a scenic trail to a stargazing spot and bonfire area. A rare opportunity to live in harmony with nature without sacrificing modern comforts.
Interior Features
- # Of Stories:
- 2
- Sq. Ft. (Total):
- 2944
- Sq. Ft. (Above Ground):
- 2944
- Sq. Ft. (Below Ground):
- 0
- Sq. Ft. Unfinished:
- 0
- Rooms:
- 10
- Bedrooms:
- 3
- Baths:
- 3
- Interior Desc:
- Cathedral Ceiling, Ceiling Fan, Fireplace - Gas, Fireplace - Wood, Fireplaces - 2, Kitchen Island, Kitchen/Dining, Primary BR w/ BA, Natural Light, Natural Woodwork, Vaulted Ceiling, Walk-in Closet, Laundry - 1st Floor
- Appliances Included:
- Dishwasher, Dryer, Microwave, Refrigerator, Washer, Stove - Gas, Exhaust Fan
- Flooring:
- Carpet, Ceramic Tile, Hardwood
- Heating Cooling Fuel:
- Water Heater:
- Basement Desc:
- Climate Controlled, Daylight, Finished, Full, Walkout
Exterior Features
- Style of Residence:
- Contemporary, Walkout Lower Level
- House Color:
- Beige
- Time Share:
- No
- Resort:
- Exterior Desc:
- Exterior Details:
- Deck, Garden Space, Natural Shade, Outbuilding, Porch - Covered, Storage
- Amenities/Services:
- Land Desc.:
- Country Setting, Farm - Horse/Animal, Field/Pasture, Mountain View, Secluded, Stream, Trail/Near Trail, View, Walking Trails, Wooded, Mountain, Rural
- Suitable Land Usage:
- Roof Desc.:
- Shingle - Architectural
- Driveway Desc.:
- Crushed Stone, Gravel, Paved
- Foundation Desc.:
- Poured Concrete
- Sewer Desc.:
- 1000 Gallon, Septic
- Garage/Parking:
- Yes
- Garage Spaces:
- 1
- Road Frontage:
- 388
Other Information
- List Date:
- 2025-05-22
- Last Updated:


