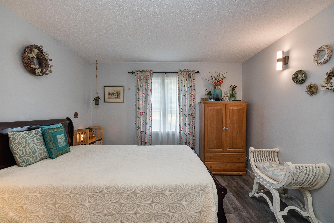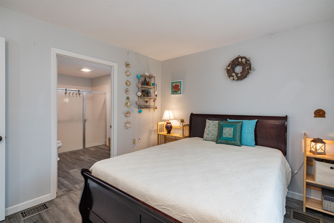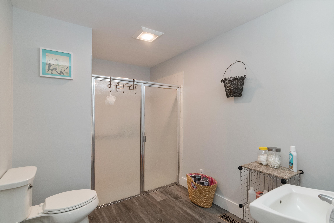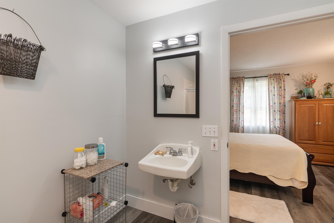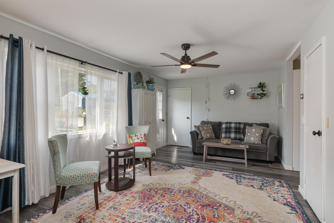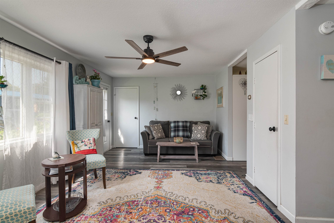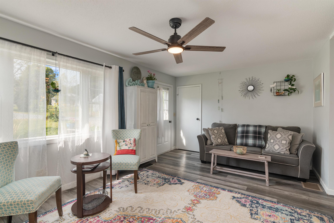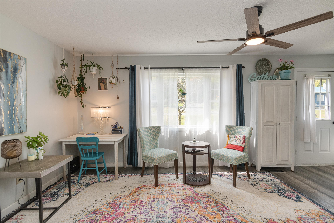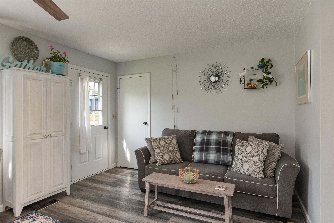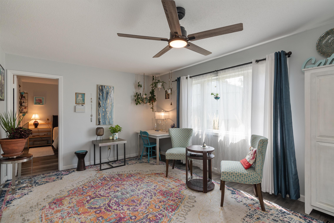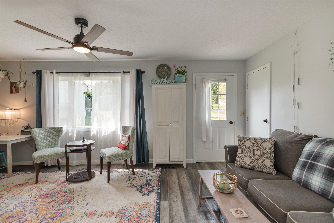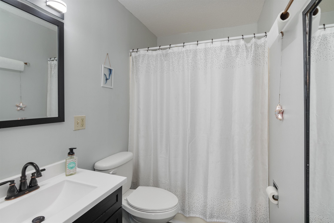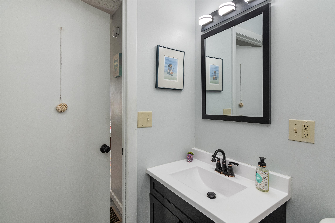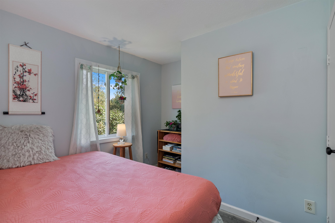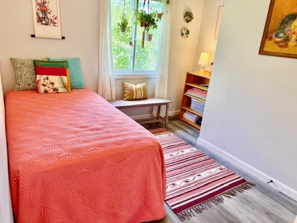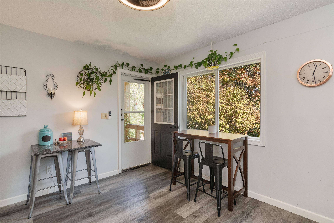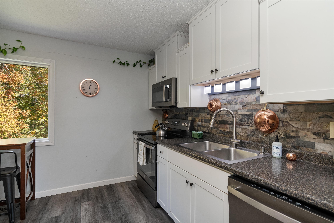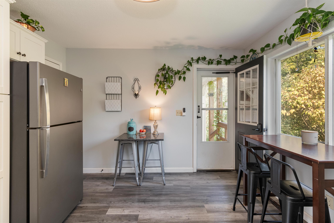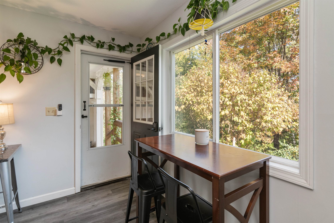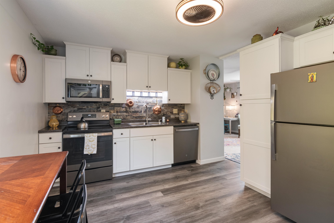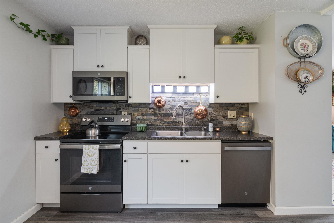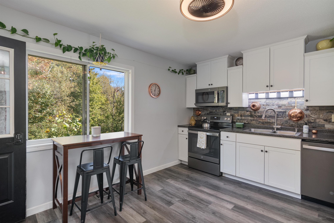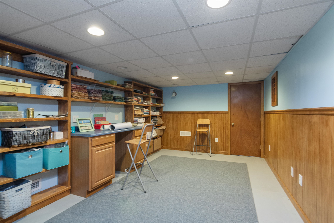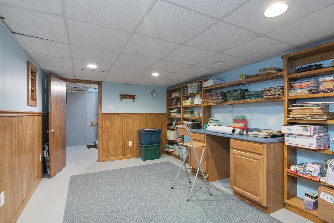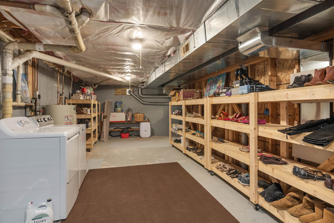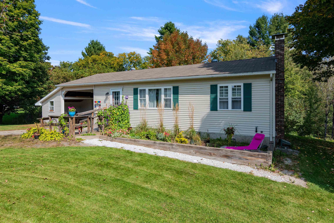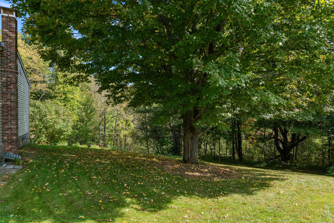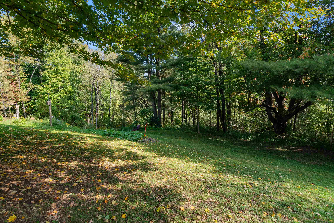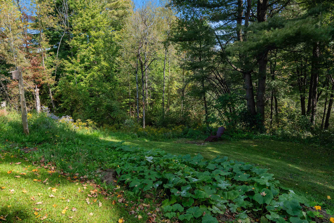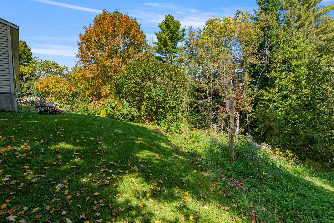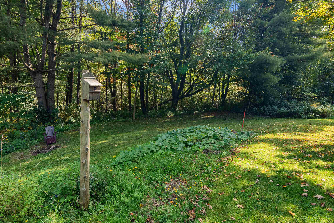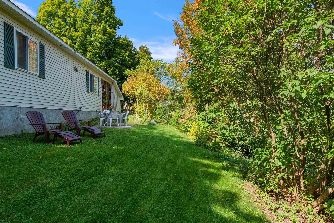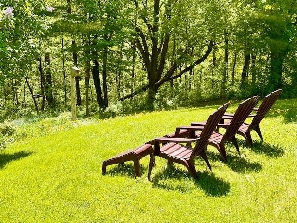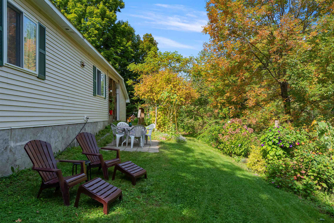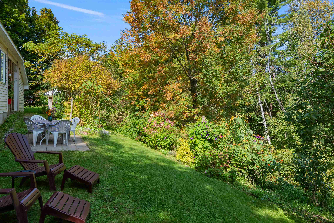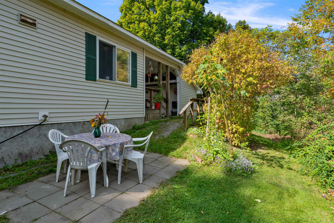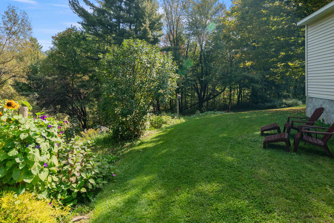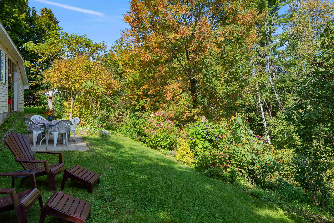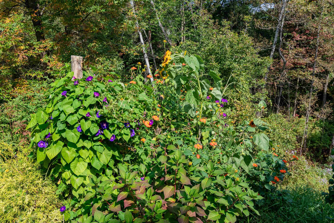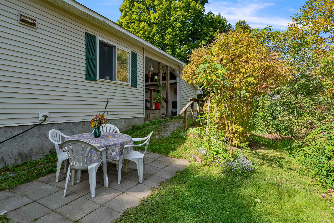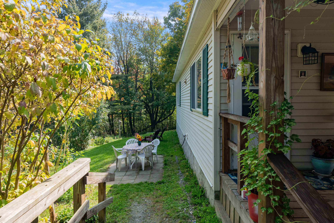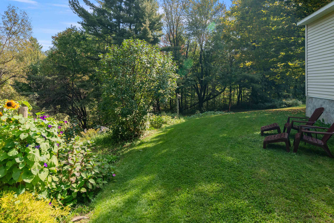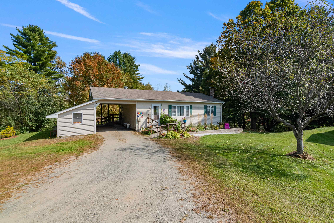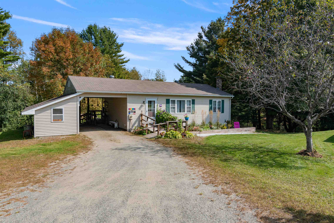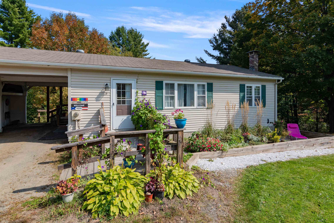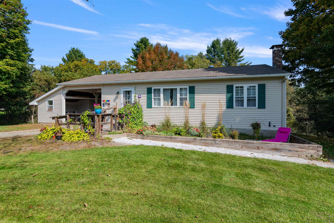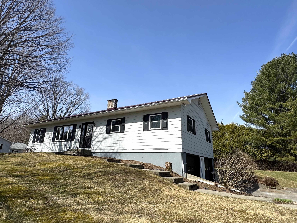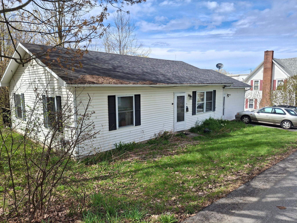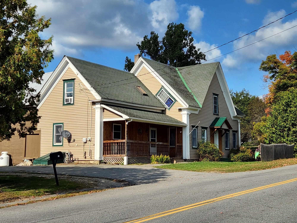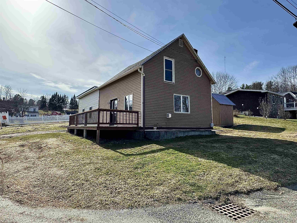1 of 52
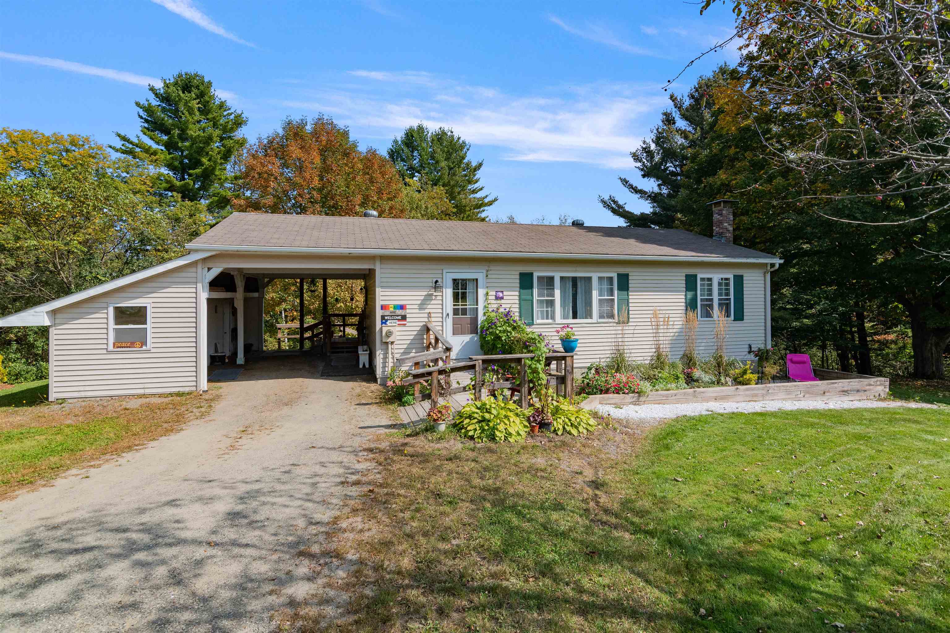
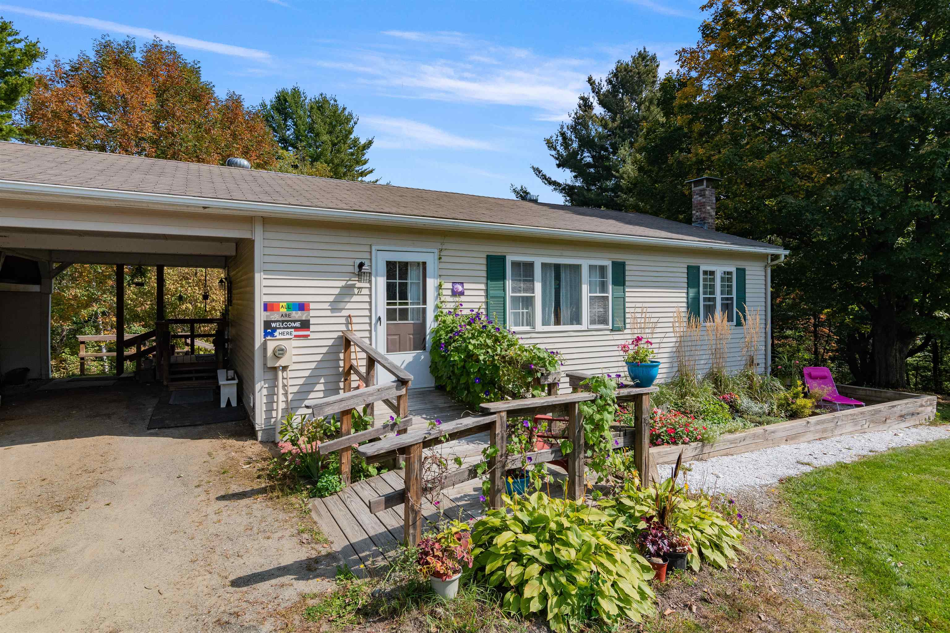
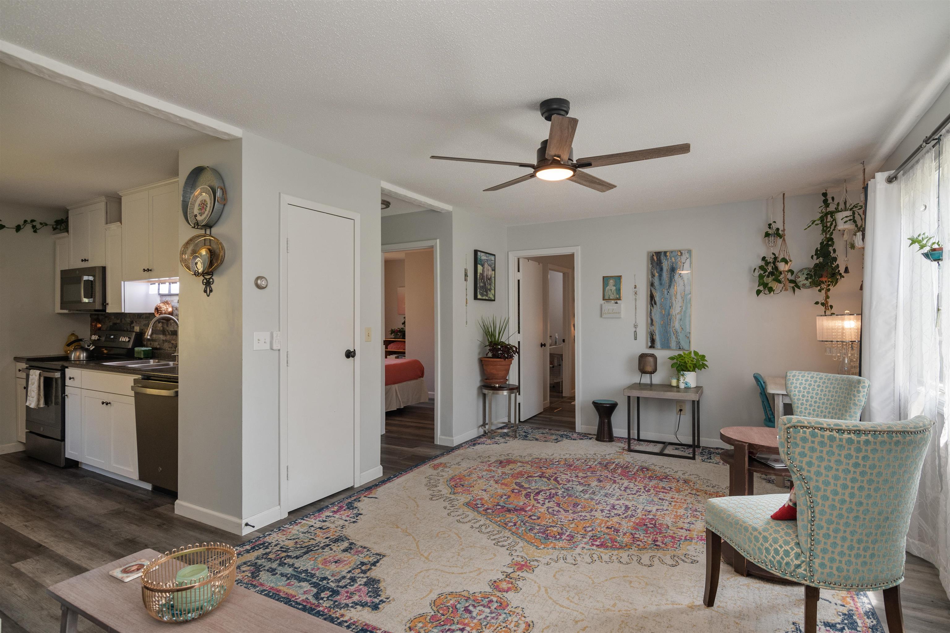
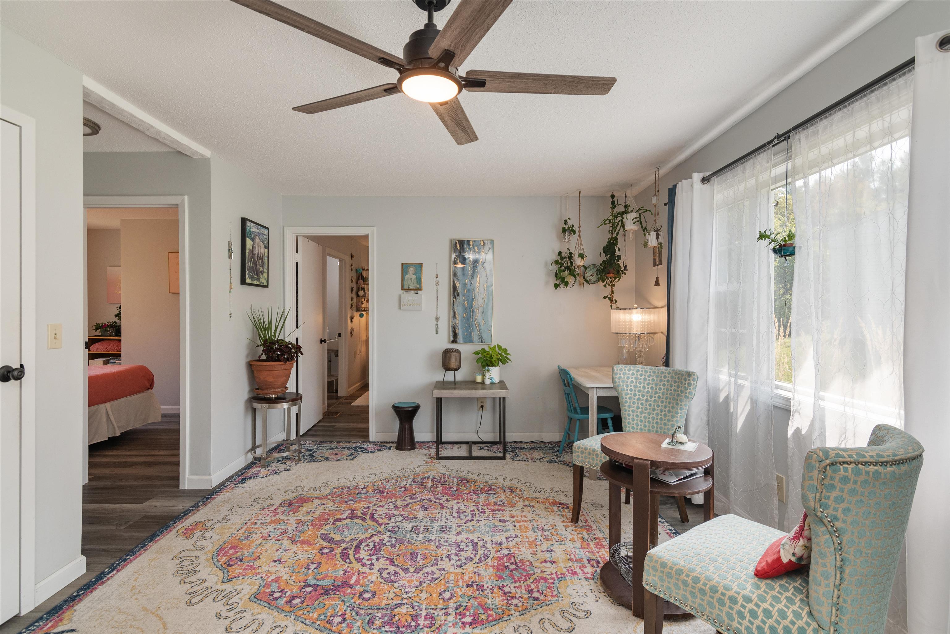
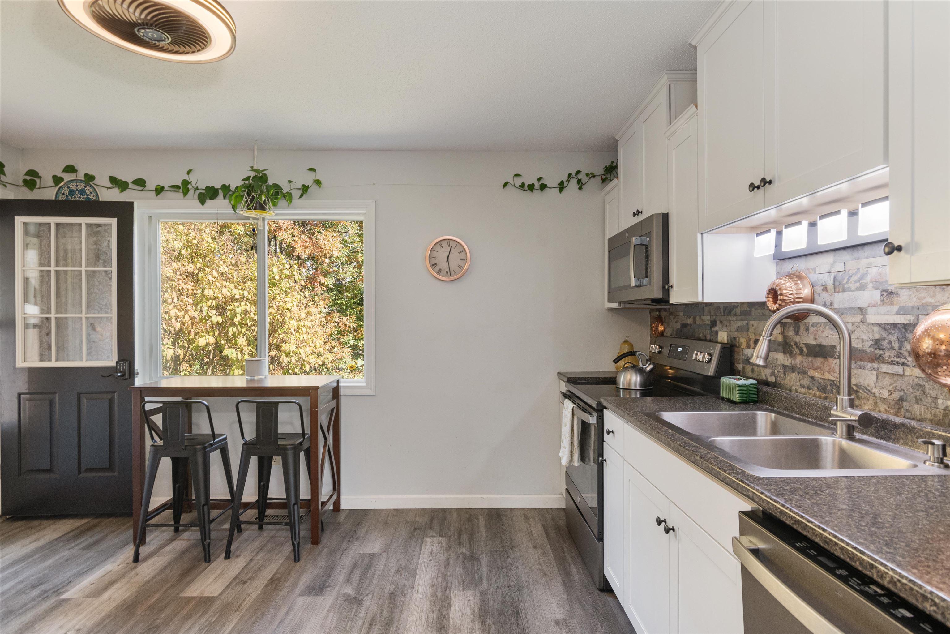
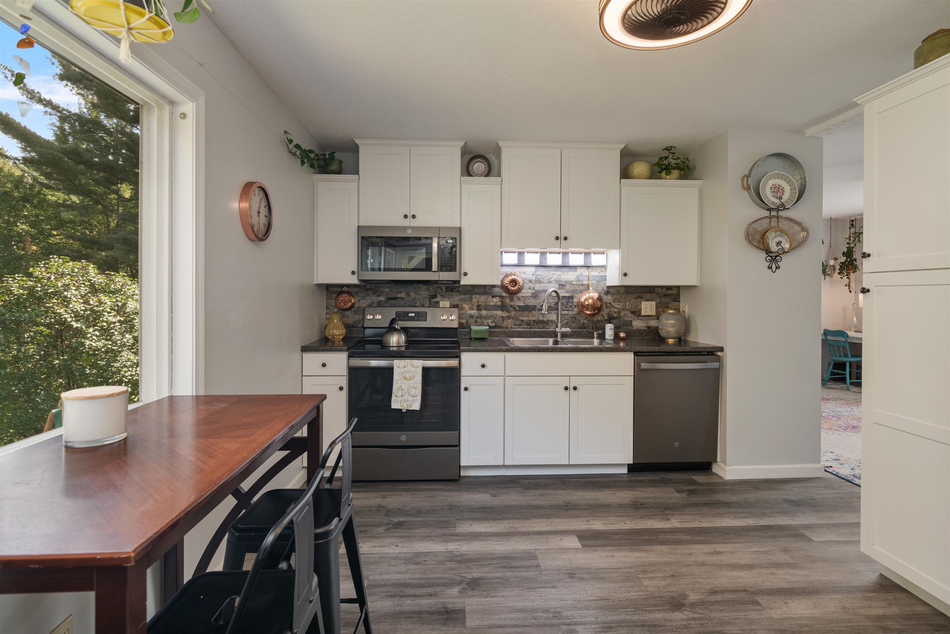
General Property Information
- Property Status:
- Active Under Contract
- Price:
- $229, 900
- Assessed:
- $0
- Assessed Year:
- County:
- VT-Orleans
- Acres:
- 0.43
- Property Type:
- Single Family
- Year Built:
- 1974
- Agency/Brokerage:
- Holmes & Eddy
KW Vermont - Bedrooms:
- 2
- Total Baths:
- 2
- Sq. Ft. (Total):
- 1042
- Tax Year:
- 2025
- Taxes:
- $3, 429
- Association Fees:
A charming 2 bedroom, 2 bath home that has been remodeled in the past few years and you can just walk in and unpack your bags. This is a wonderful open floor plan that allows you to have dining in the living room or kitchen and arrange the living room anyway you want. The appliances are all about 3 years old. The primary bedroom with bath is handicap accessible, there is a front entrance ramp into the house. There is hard surface flooring throughout. The owner has done extensive planting and there are perennials galore. There is even a fire-pit in the lower back yard. There has been a full energy rating on the house (see the SPIR). The attached carport has loads of lockable storage and the ceiling has 2 feet of insulation, which makes it ideal to enclose for a garage or additional living space. Total privacy in the back yard and wintertime views of Lake Memphremagog, when the leaves are gone.
Interior Features
- # Of Stories:
- 1
- Sq. Ft. (Total):
- 1042
- Sq. Ft. (Above Ground):
- 864
- Sq. Ft. (Below Ground):
- 178
- Sq. Ft. Unfinished:
- 686
- Rooms:
- 5
- Bedrooms:
- 2
- Baths:
- 2
- Interior Desc:
- Ceiling Fan, Dining Area, Primary BR w/ BA, Laundry - Basement
- Appliances Included:
- Dishwasher, Dryer, Range Hood, Microwave, Refrigerator, Washer, Stove - Electric
- Flooring:
- Laminate
- Heating Cooling Fuel:
- Water Heater:
- Basement Desc:
- Concrete, Concrete Floor, Full, Partially Finished, Stairs - Interior
Exterior Features
- Style of Residence:
- Ranch
- House Color:
- cream
- Time Share:
- No
- Resort:
- Exterior Desc:
- Exterior Details:
- Garden Space, Other - See Remarks, Storage, Handicap Modified
- Amenities/Services:
- Land Desc.:
- Sloping, Subdivision, Near Shopping, Neighborhood, Near School(s)
- Suitable Land Usage:
- Roof Desc.:
- Shingle - Asphalt
- Driveway Desc.:
- Dirt
- Foundation Desc.:
- Block
- Sewer Desc.:
- Public
- Garage/Parking:
- No
- Garage Spaces:
- 1
- Road Frontage:
- 70
Other Information
- List Date:
- 2025-05-22
- Last Updated:


