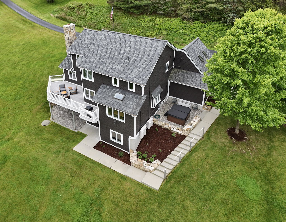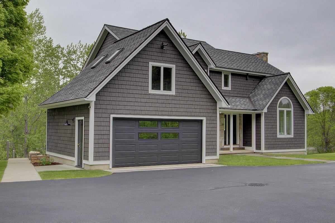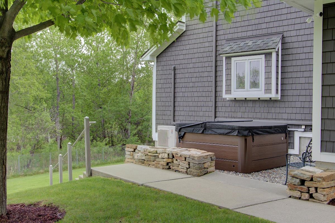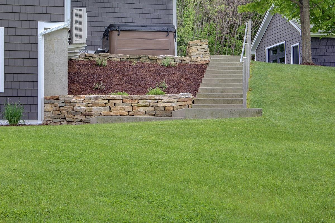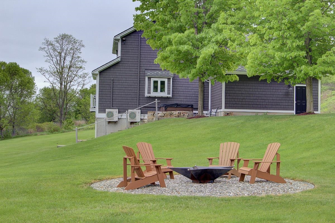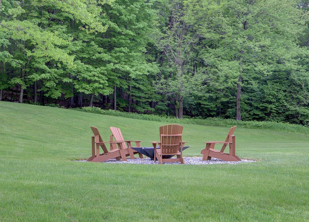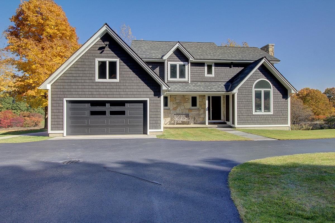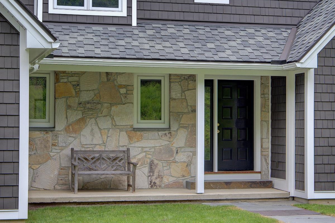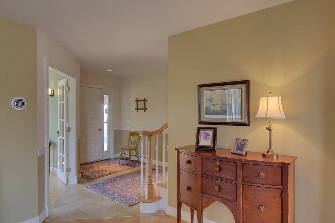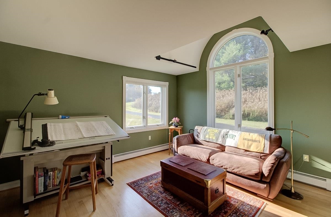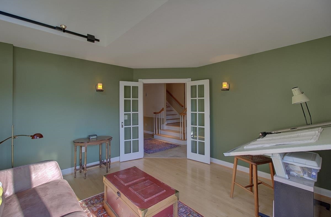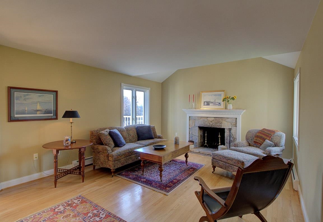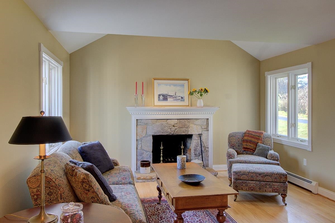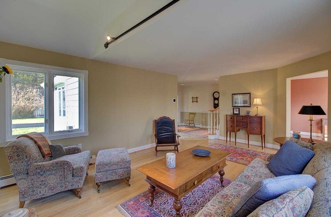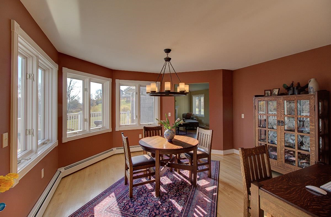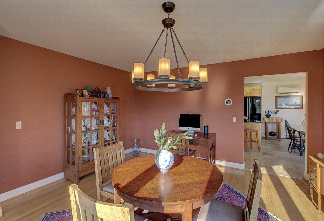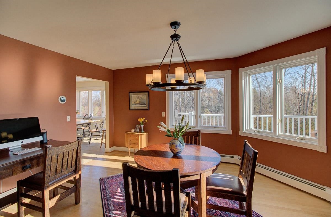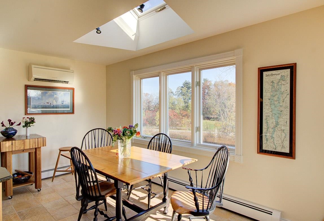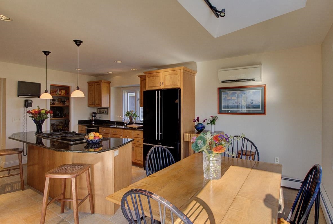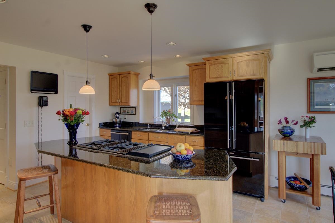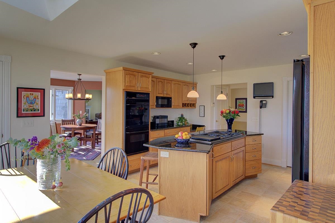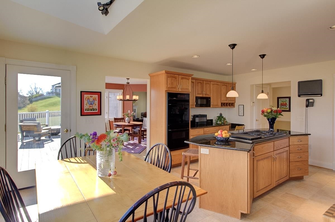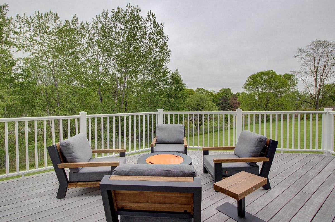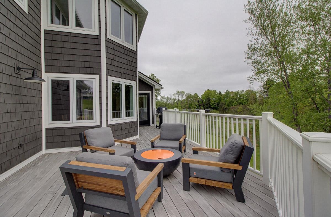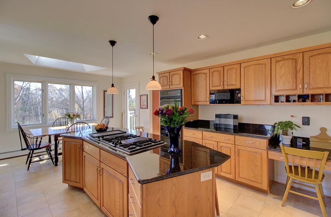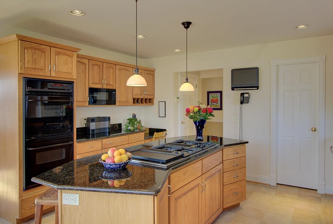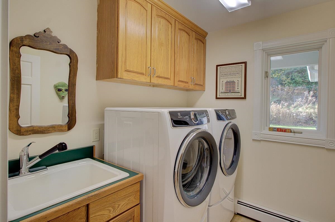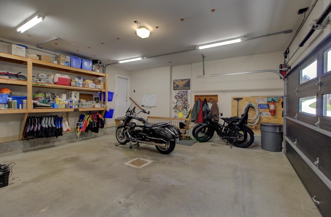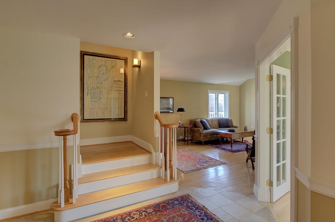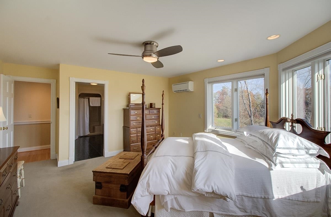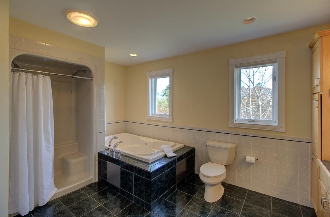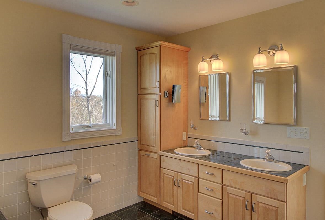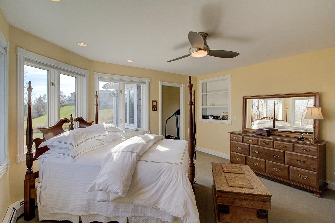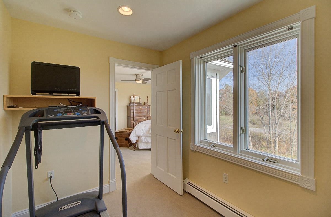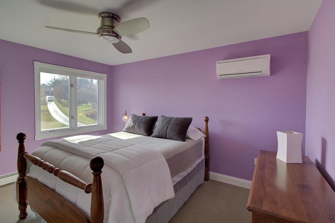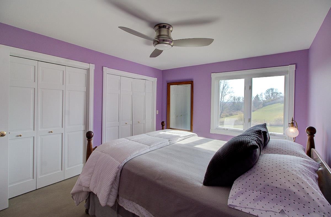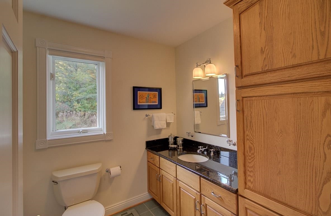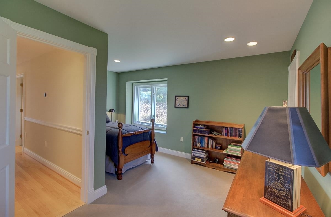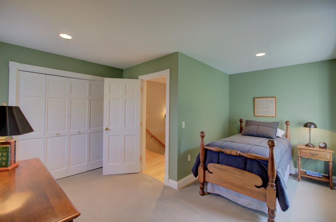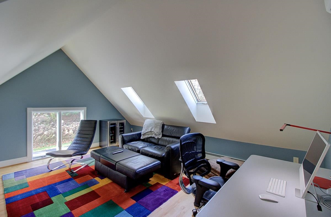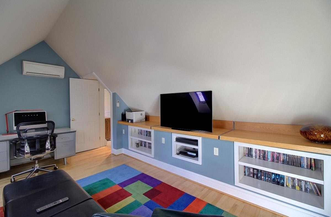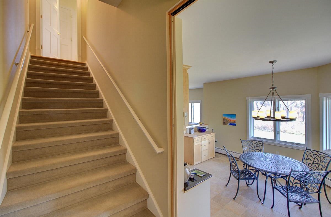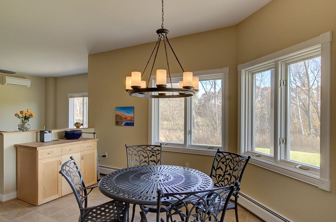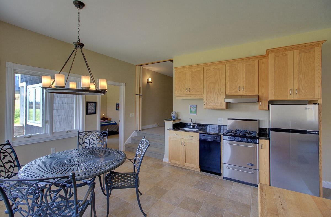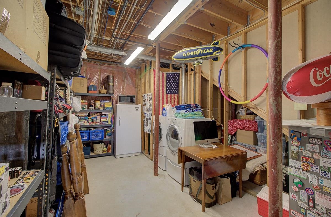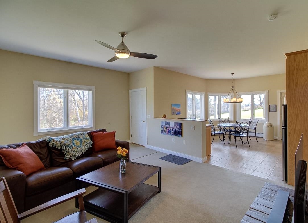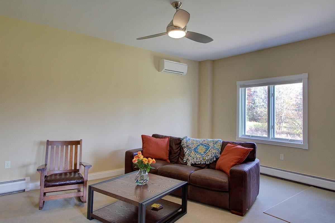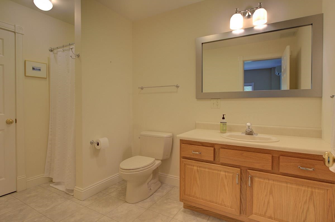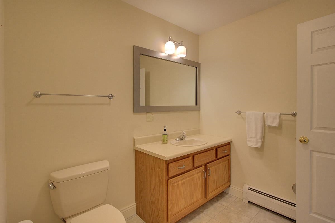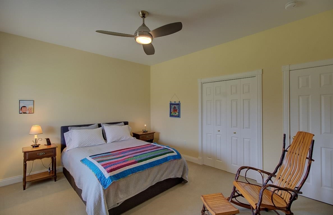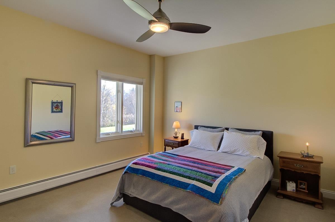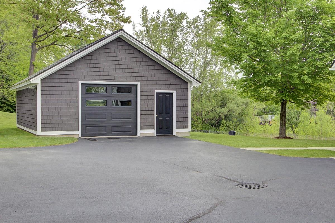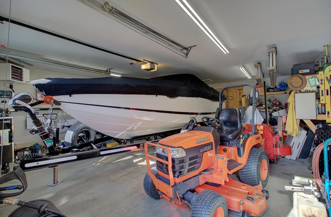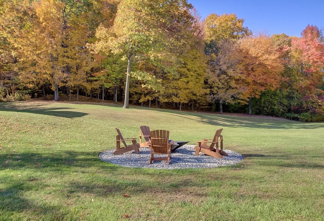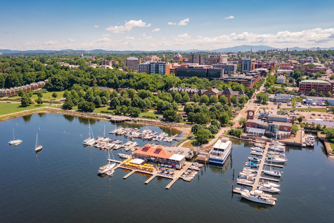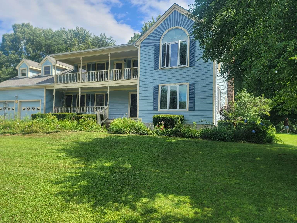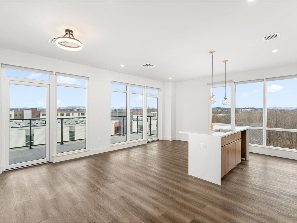1 of 60
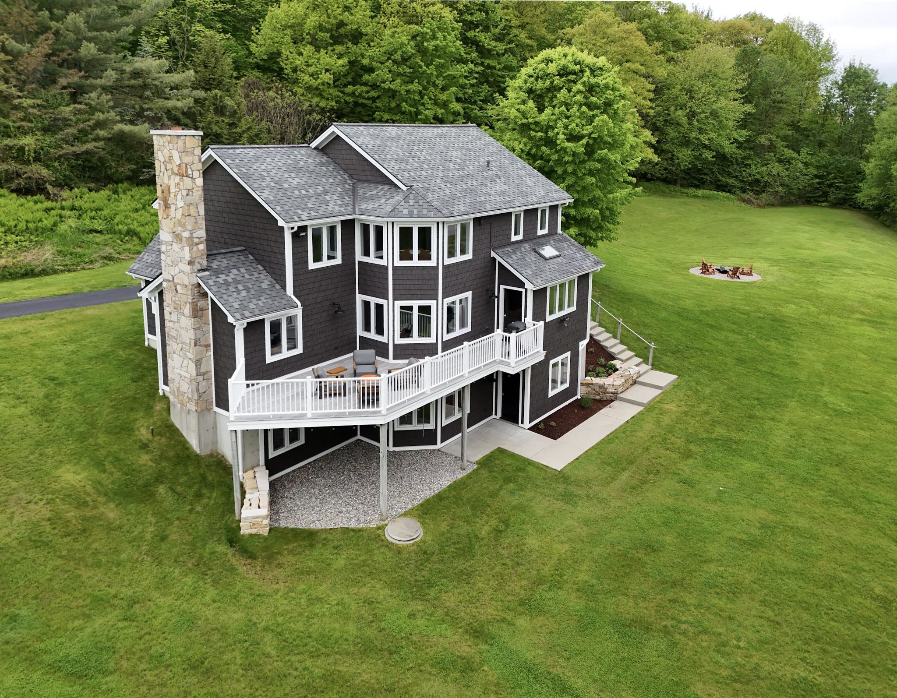
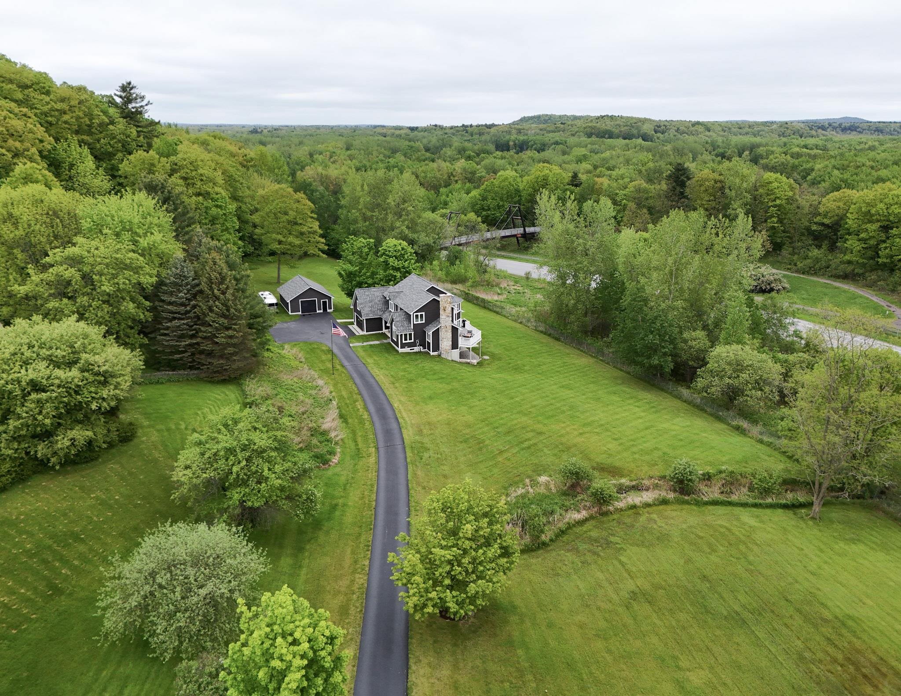
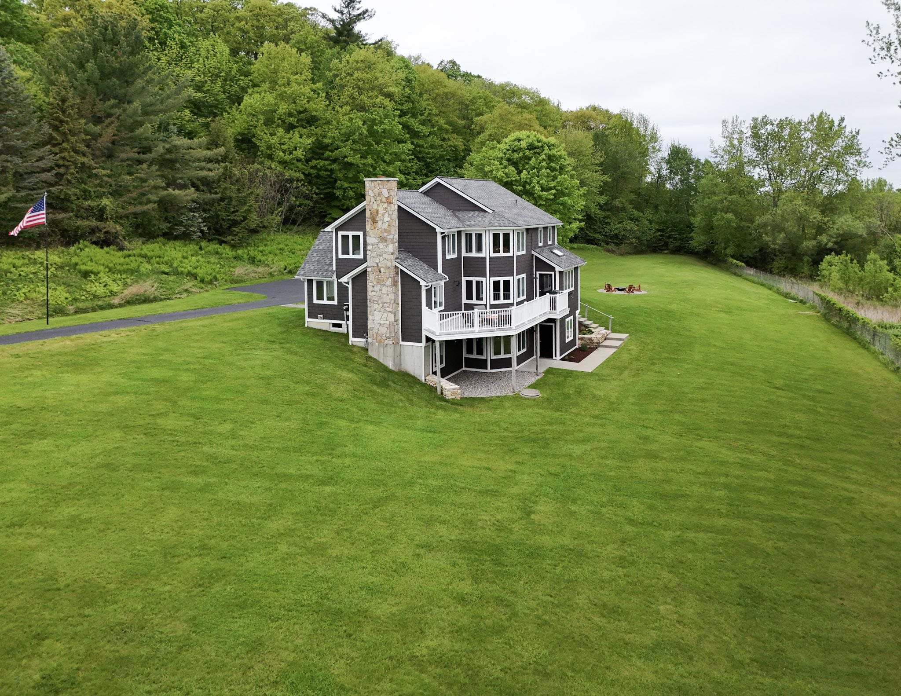
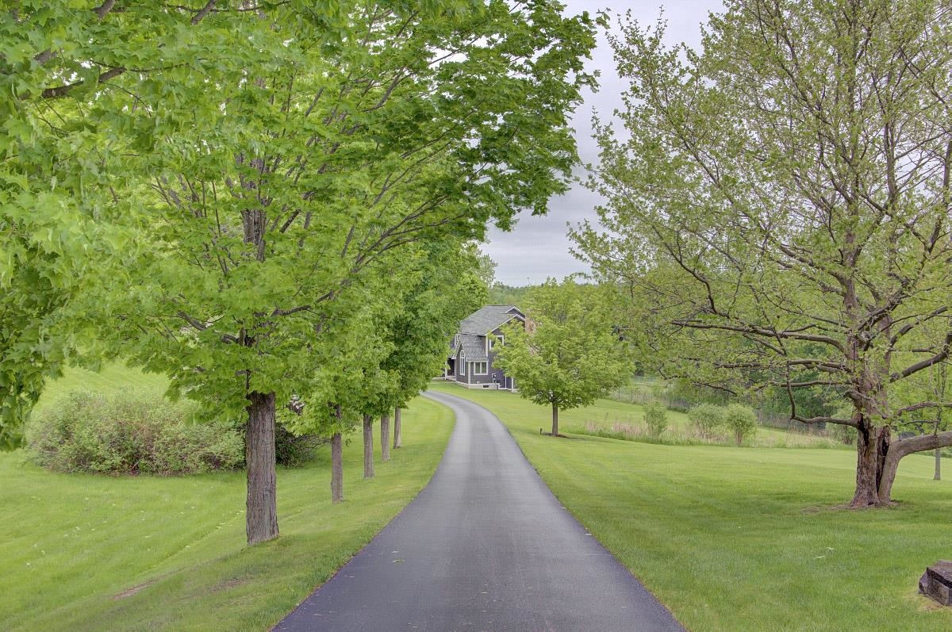
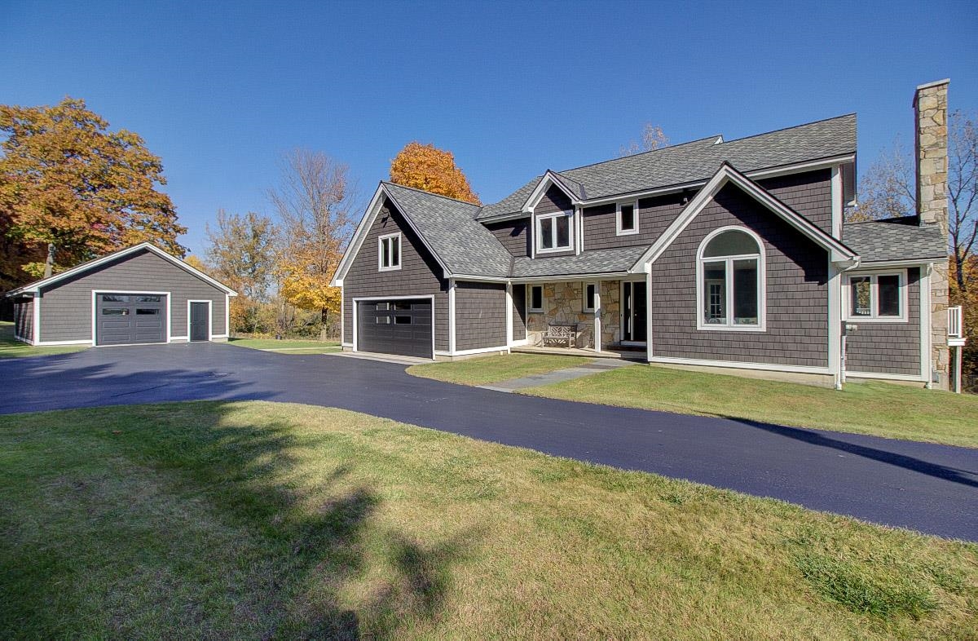
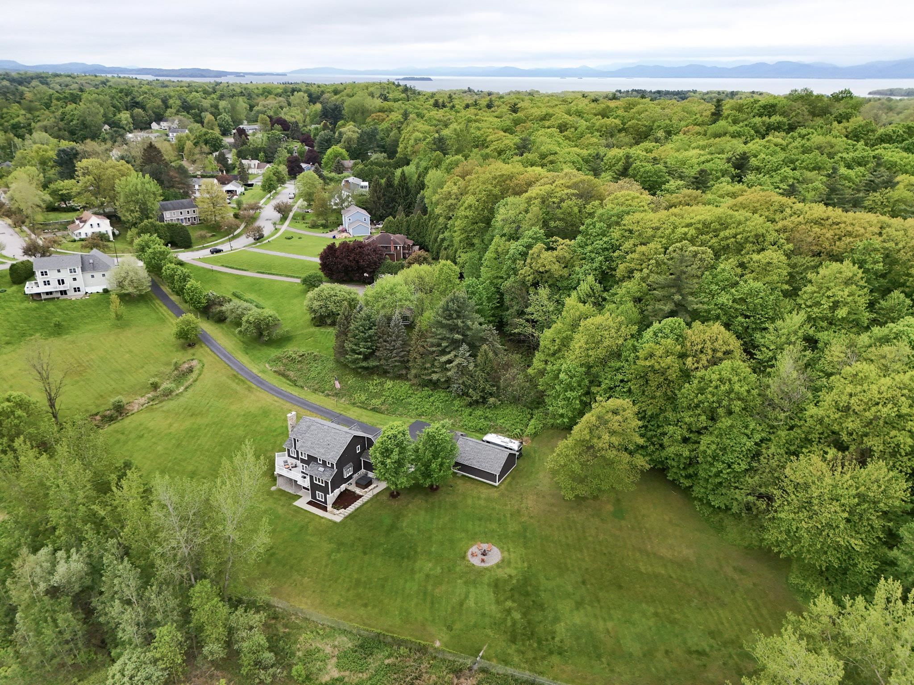
General Property Information
- Property Status:
- Active Under Contract
- Price:
- $979, 900
- Assessed:
- $0
- Assessed Year:
- County:
- VT-Chittenden
- Acres:
- 2.62
- Property Type:
- Single Family
- Year Built:
- 1993
- Agency/Brokerage:
- Franz Rosenberger
Coldwell Banker Islands Realty - Bedrooms:
- 3
- Total Baths:
- 4
- Sq. Ft. (Total):
- 3744
- Tax Year:
- 2024
- Taxes:
- $17, 218
- Association Fees:
Immaculate and ultra-private contemporary home on 2.5 acres in Burlington, just steps from the Bike Path and minutes to downtown, UVM, and Lake Champlain. Renovated by a renowned custom builder, this energy-efficient, low-maintenance home offers exceptional style, comfort, and flexibility. The chef’s kitchen features granite countertops, Jenn-Air propane cooktop with flat grill, double ovens, a walk-in pantry, and access to a spacious wrap-around Ipe hardwood deck—ideal for entertaining. A formal dining room, living room with wood-burning fireplace, hardwood floors throughout, and French doors leading to a den add warmth and sophistication. The first floor also includes a convenient half bath and laundry room. Upstairs, the attractive primary suite boasts a nursery, walk-in closet, ceiling fan, and Full bath with double vanity, jetted tub, and walk in shower. Two generous guest bedrooms and a 17 x 12 media room with custom built-ins complete the second floor. The finished lower level offers a full in-law apartment with 9’ ceilings, full kitchen, living area, and private entrance—ideal for guests or multigenerational living. Enjoy air conditioning throughout, a beautifully landscaped open lawn with fire pit and, wooded rear yard, as well as two garages: a fully insulated attached 2-car garage and a detached 24x30 heated and insulated garage with room boat or RV parking. This turnkey property is a rare Burlington offering that blends privacy, quality, and convenience.
Interior Features
- # Of Stories:
- 2
- Sq. Ft. (Total):
- 3744
- Sq. Ft. (Above Ground):
- 2880
- Sq. Ft. (Below Ground):
- 864
- Sq. Ft. Unfinished:
- 480
- Rooms:
- 11
- Bedrooms:
- 3
- Baths:
- 4
- Interior Desc:
- Central Vacuum, Ceiling Fan, Dining Area, Fireplace - Wood, In-Law Suite, Kitchen Island, Primary BR w/ BA, Natural Light, Natural Woodwork, Skylight, Vaulted Ceiling, Walk-in Closet, Walk-in Pantry, Whirlpool Tub, Laundry - 1st Floor, Laundry - Basement
- Appliances Included:
- Cooktop - Down-Draft, Cooktop - Gas, Dishwasher, Disposal, Dryer, Microwave, Oven - Double, Refrigerator, Washer, Water Heater–Natural Gas, Water Heater - Off Boiler, Wine Cooler
- Flooring:
- Carpet, Ceramic Tile, Hardwood, Vinyl
- Heating Cooling Fuel:
- Water Heater:
- Basement Desc:
- Finished, Full, Stairs - Interior, Walkout, Exterior Access
Exterior Features
- Style of Residence:
- Contemporary
- House Color:
- Time Share:
- No
- Resort:
- Exterior Desc:
- Exterior Details:
- Deck, Garden Space, Patio, Porch - Covered, Window Screens
- Amenities/Services:
- Land Desc.:
- Mountain View, Open, Subdivision, Trail/Near Trail, View
- Suitable Land Usage:
- Roof Desc.:
- Shingle - Architectural
- Driveway Desc.:
- Paved
- Foundation Desc.:
- Poured Concrete
- Sewer Desc.:
- Concrete, Public, Pumping Station
- Garage/Parking:
- Yes
- Garage Spaces:
- 4
- Road Frontage:
- 60
Other Information
- List Date:
- 2025-05-20
- Last Updated:


