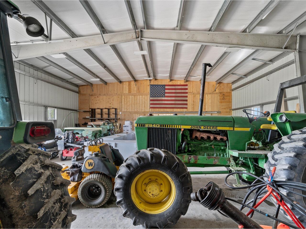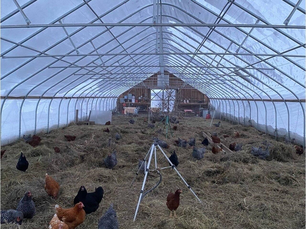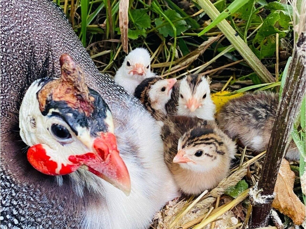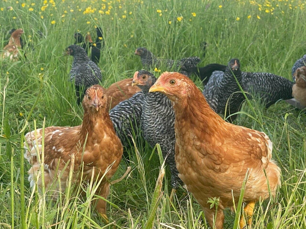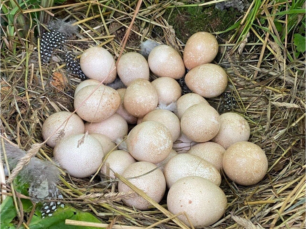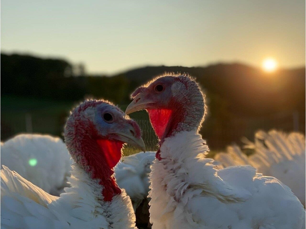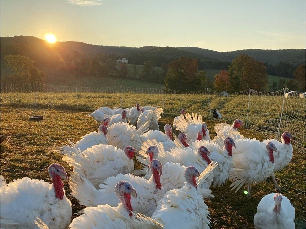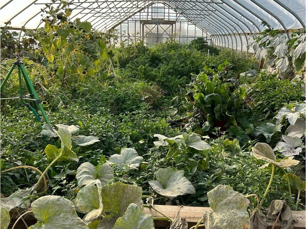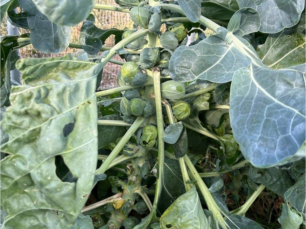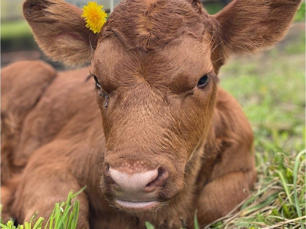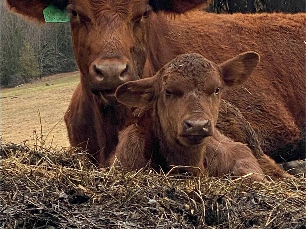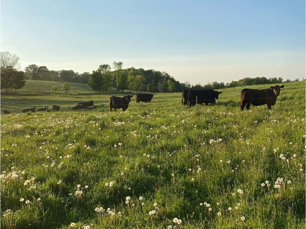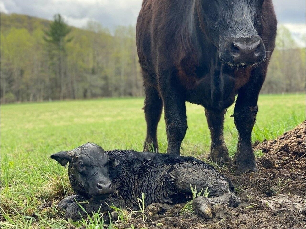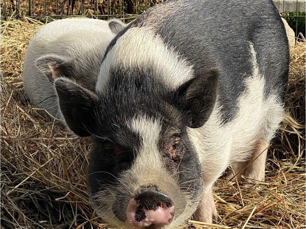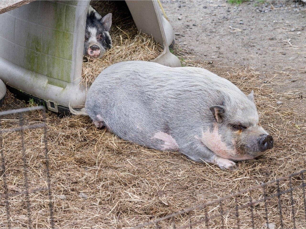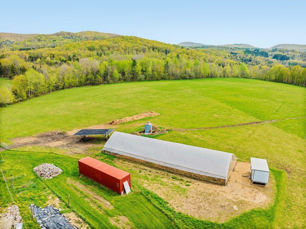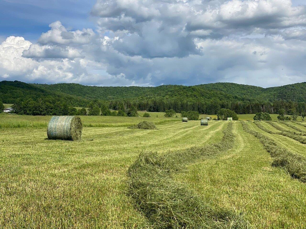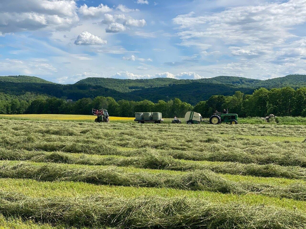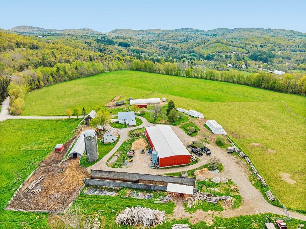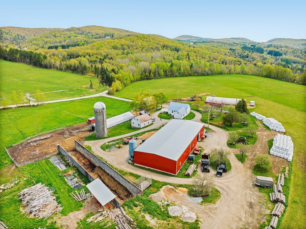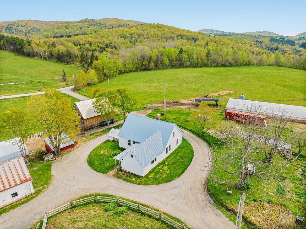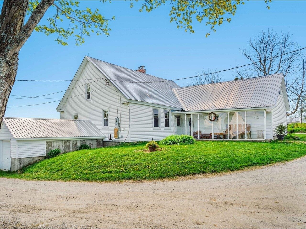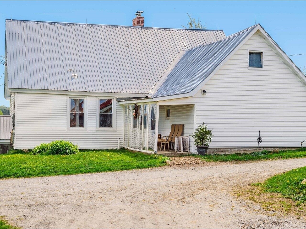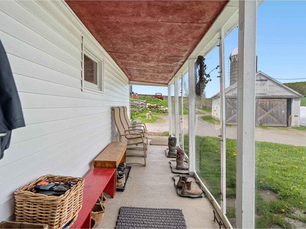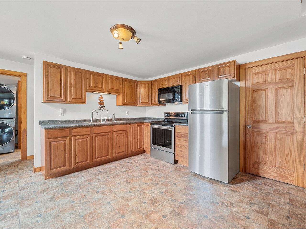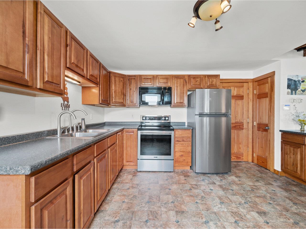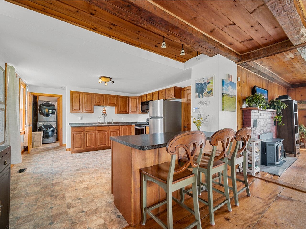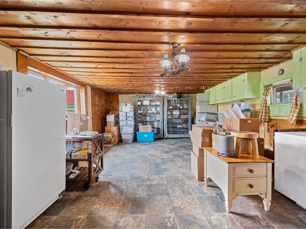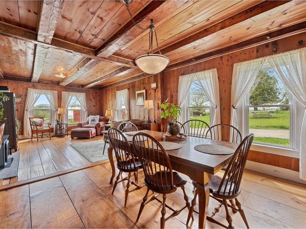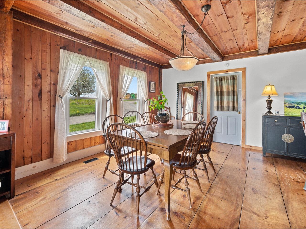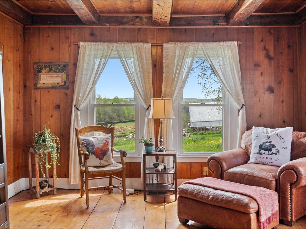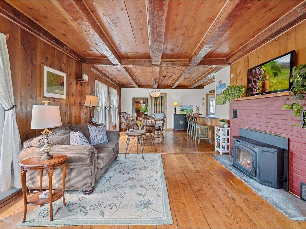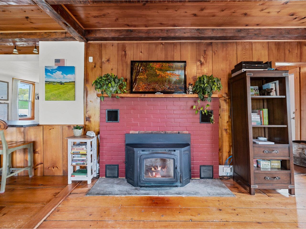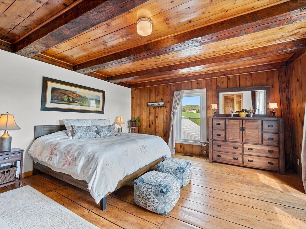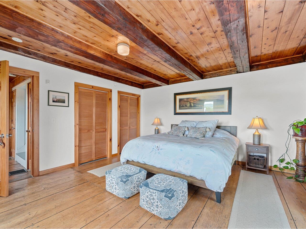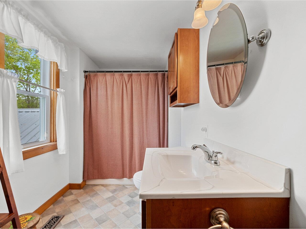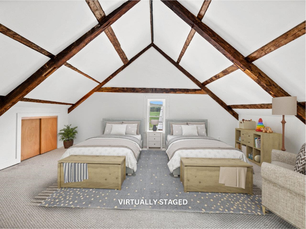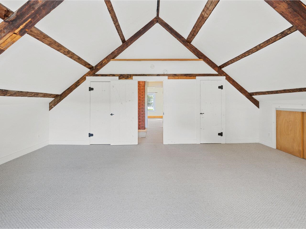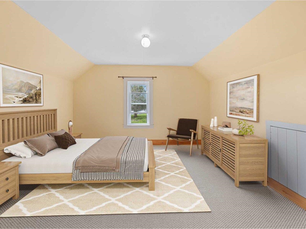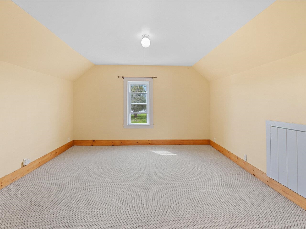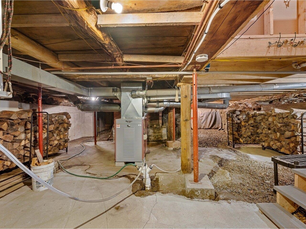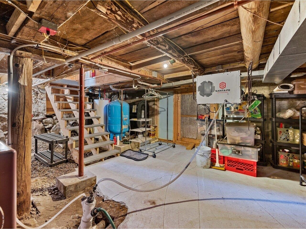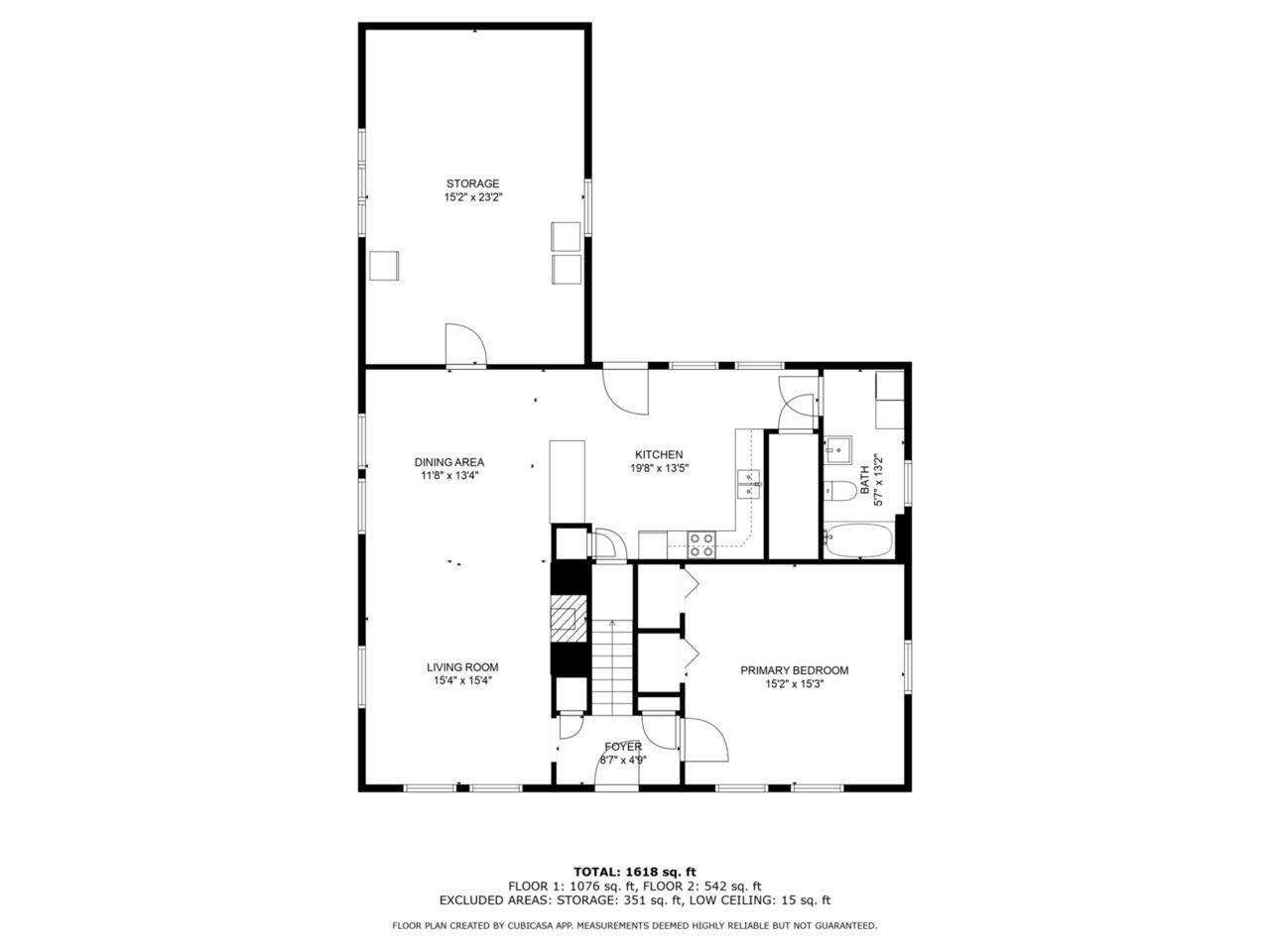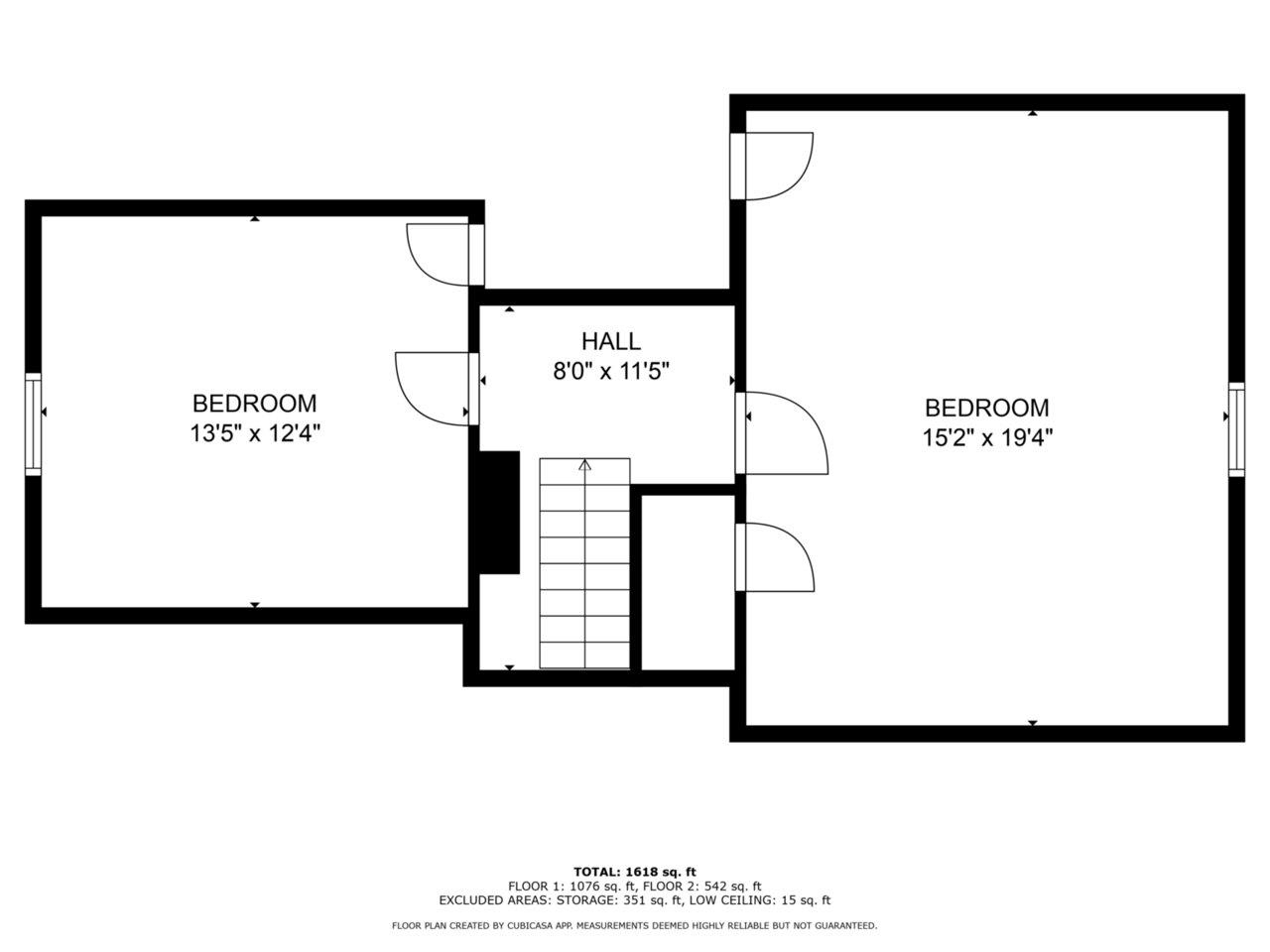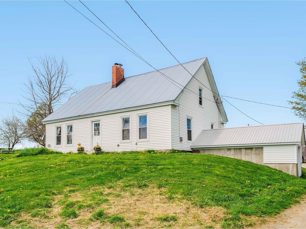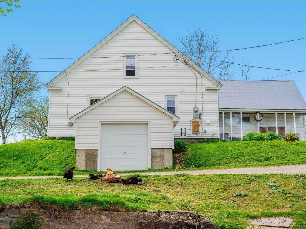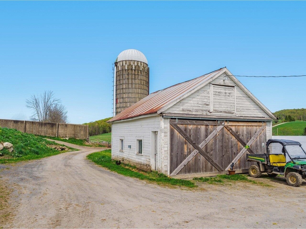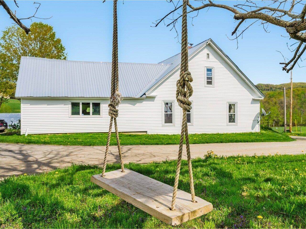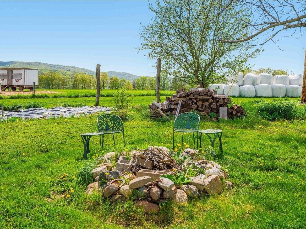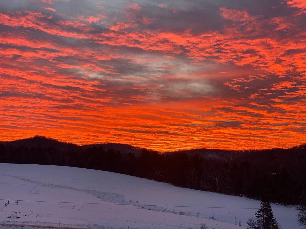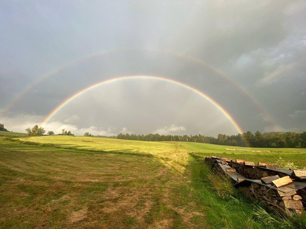1 of 57
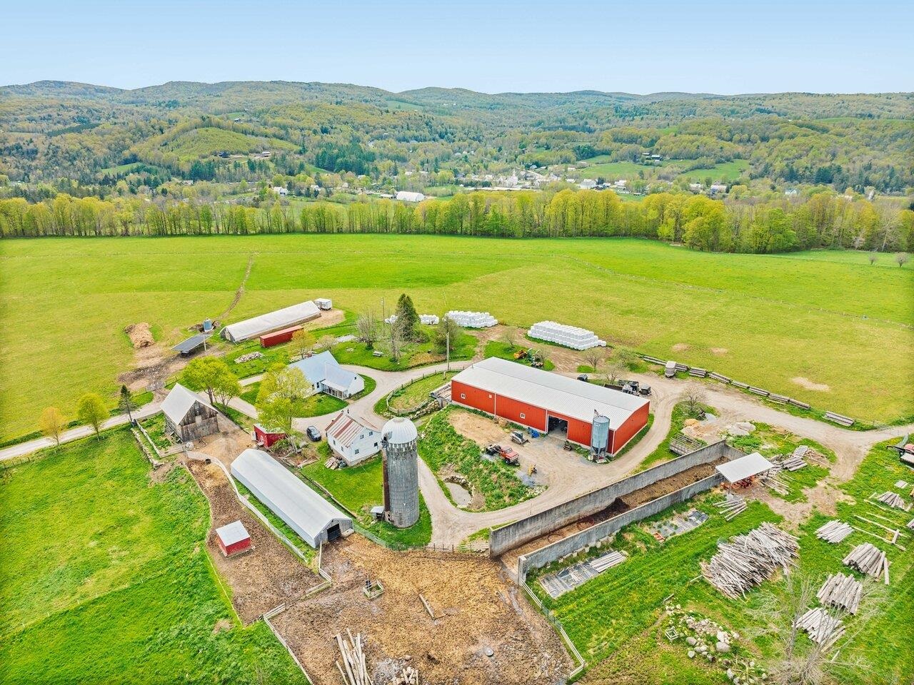
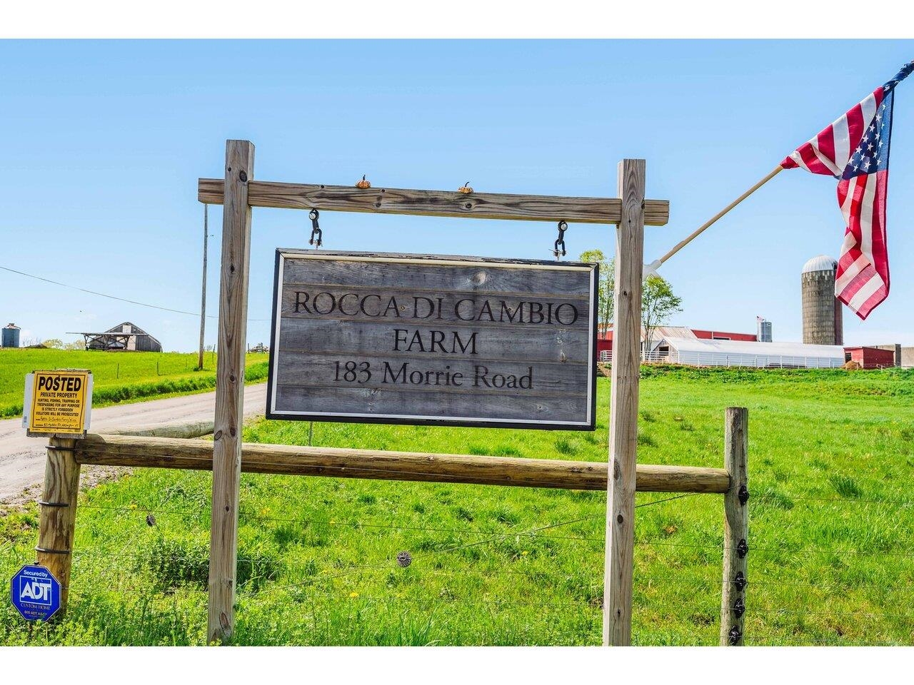
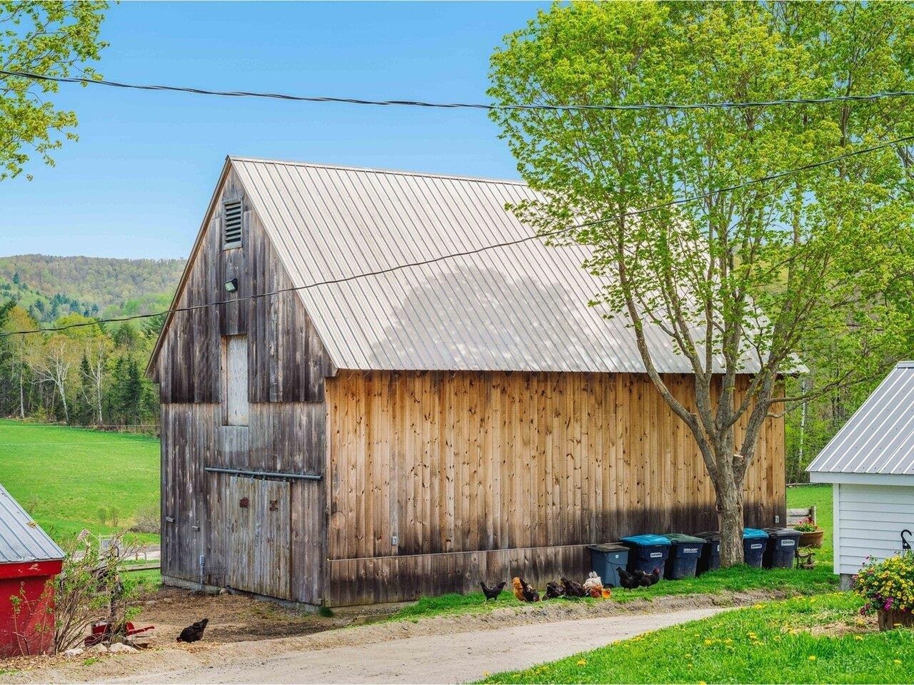
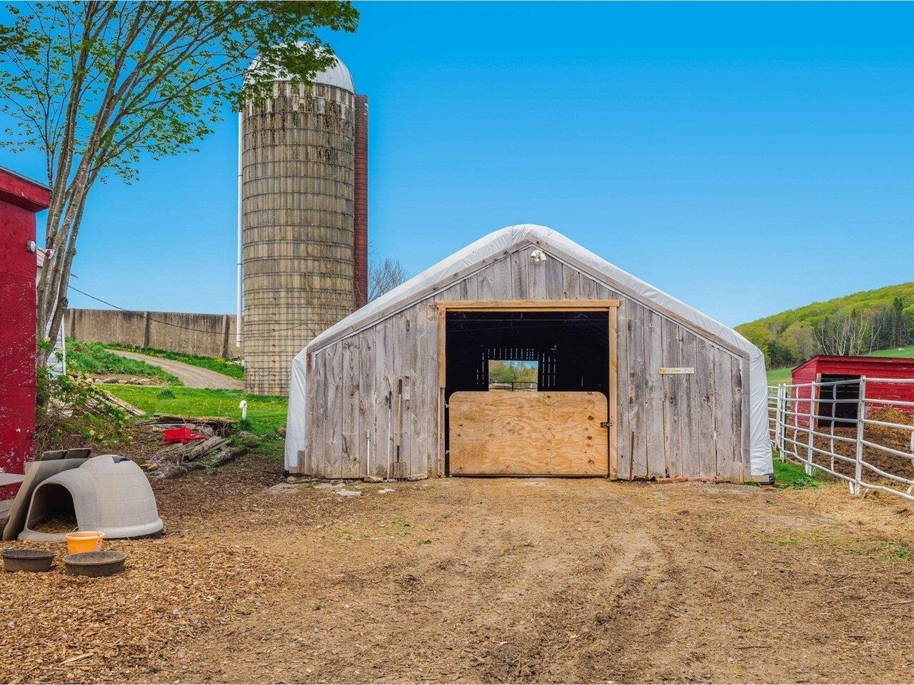
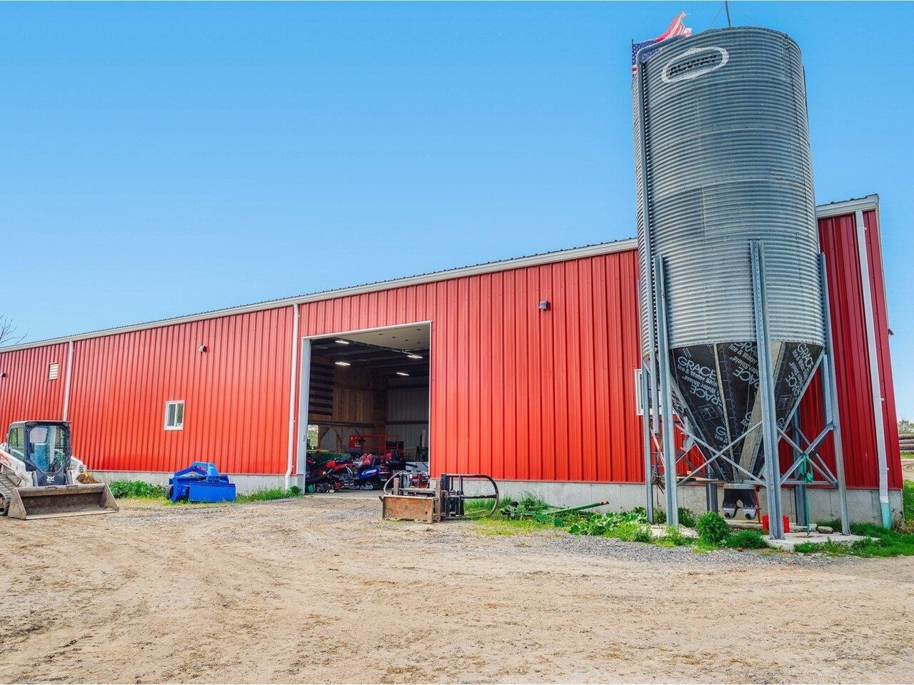
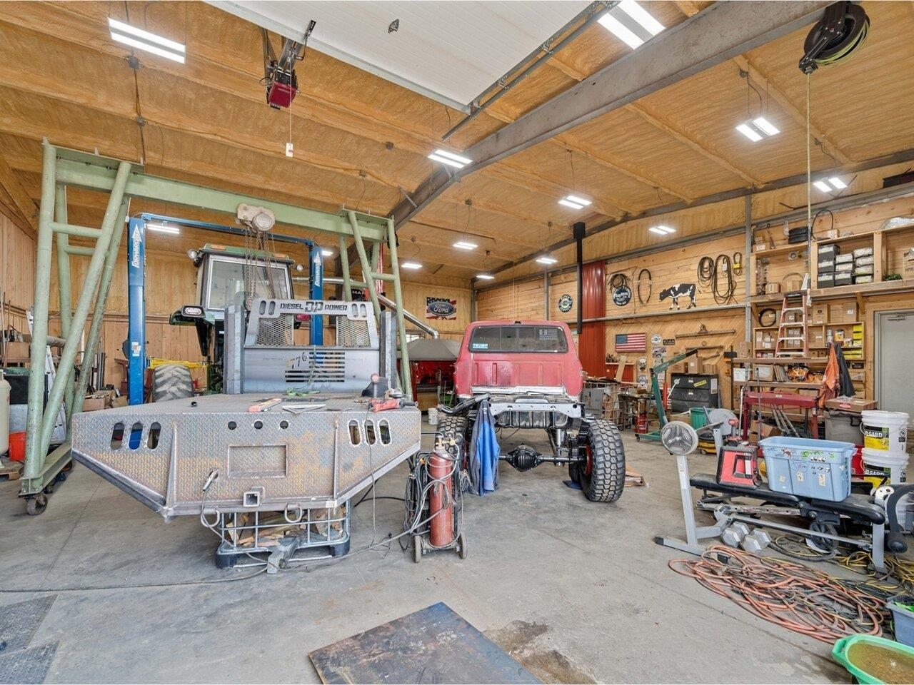
General Property Information
- Property Status:
- Active
- Price:
- $1, 300, 000
- Assessed:
- $0
- Assessed Year:
- County:
- VT-Orange
- Acres:
- 218.50
- Property Type:
- Single Family
- Year Built:
- 1850
- Agency/Brokerage:
- Sarah Harrington
Coldwell Banker Hickok and Boardman - Bedrooms:
- 3
- Total Baths:
- 1
- Sq. Ft. (Total):
- 2132
- Tax Year:
- 2025
- Taxes:
- $11, 087
- Association Fees:
A rare opportunity to own a cherished Vermont farm set on 218.5 acres protected under the Vermont Land Trust. In accordance with the Land Trust agreement, the property must continue to be used as a working farm. Inside, the home is filled with classic charm, featuring a main-floor primary bedroom with peaceful sunrise views & two upstairs bedrooms with storage & freshly cleaned carpets. Outside, the farm is ready for use with two hoop houses - one for vegetables, the other sheltering up to 40 cows - plus a milk house currently used as a chicken coop. The horse barn includes two stalls, a tack room, & hay storage for approximately 1, 000 bales. Additional features include fencing for mini pigs, a large cement compost/manure bunker, a paddock with water access, & established gardens with perennials, garlic, apple trees, & two walnut trees. The property also has a 6, 000 sq. ft. steel barn on a 6-inch slab, a detached garage, & an insulated workshop with a 12, 000 lb. truck lift. An electric fence system, powered from the workshop, encloses the entire farm. Three spring-fed ponds - two newly built for irrigation and a third in the woods - enhance the landscape. For maple sugaring, a 20' x 23' sugar house sits behind the sugarbush with a cement floor, tin roof, full wiring, & stick-built construction (generator required). A special opportunity to embrace Vermont's beauty, with everything in place for farming, homesteading, and simply savoring the peace of country life.
Interior Features
- # Of Stories:
- 1.75
- Sq. Ft. (Total):
- 2132
- Sq. Ft. (Above Ground):
- 2132
- Sq. Ft. (Below Ground):
- 0
- Sq. Ft. Unfinished:
- 1140
- Rooms:
- 7
- Bedrooms:
- 3
- Baths:
- 1
- Interior Desc:
- Attic with Hatch/Skuttle, Dining Area, Wood Fireplace, Laundry Hook-ups, Living/Dining, Natural Light, Natural Woodwork, Indoor Storage, 1st Floor Laundry
- Appliances Included:
- Microwave, Electric Range, Refrigerator, Electric Water Heater, Owned Water Heater, Tank Water Heater
- Flooring:
- Carpet, Softwood, Vinyl
- Heating Cooling Fuel:
- Water Heater:
- Basement Desc:
- Concrete, Dirt, Interior Stairs, Unfinished, Walkout, Basement Stairs
Exterior Features
- Style of Residence:
- Cape, Farmhouse
- House Color:
- White
- Time Share:
- No
- Resort:
- No
- Exterior Desc:
- Exterior Details:
- Partial Fence , Garden Space, Natural Shade, Outbuilding, Covered Porch, Shed, Storage, Greenhouse, Stable(s), Poultry Coop
- Amenities/Services:
- Land Desc.:
- Agricultural, Conserved Land, Country Setting, Farm, Horse/Animal Farm, Field/Pasture, Mountain View, Orchards, Pond, Sloping, Subdivision, Near Paths, Near Snowmobile Trails
- Suitable Land Usage:
- Residential
- Roof Desc.:
- Metal
- Driveway Desc.:
- Dirt
- Foundation Desc.:
- Concrete, Stone
- Sewer Desc.:
- Concrete, Holding Tank, Leach Field, Conventional Leach Field, On-Site Septic Exists, Private, Septic
- Garage/Parking:
- Yes
- Garage Spaces:
- 2
- Road Frontage:
- 4432
Other Information
- List Date:
- 2025-05-22
- Last Updated:


