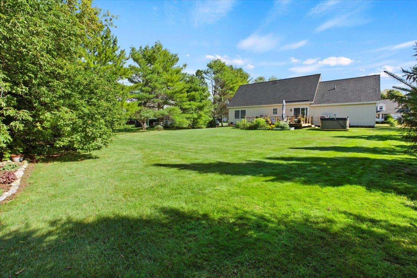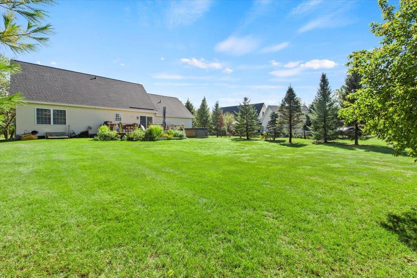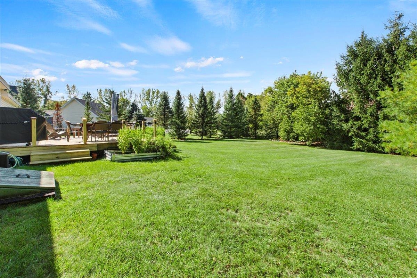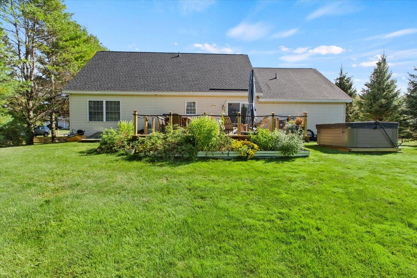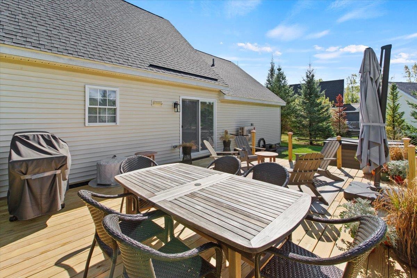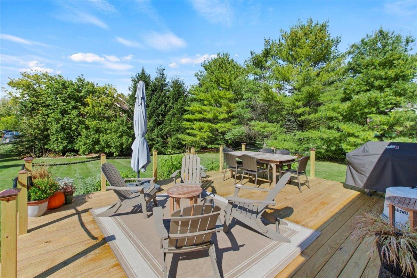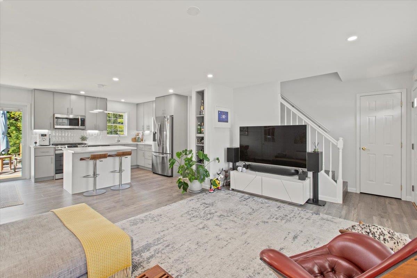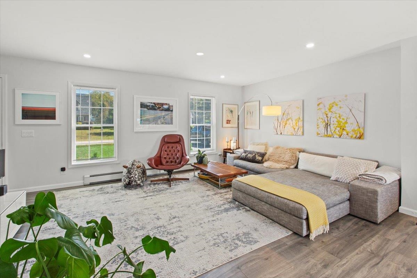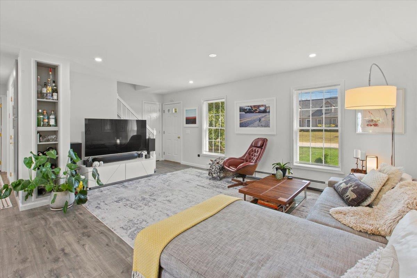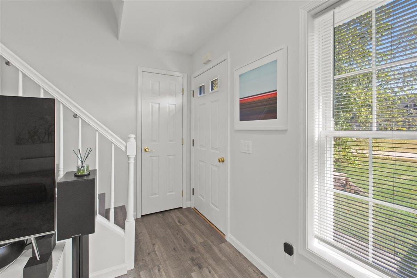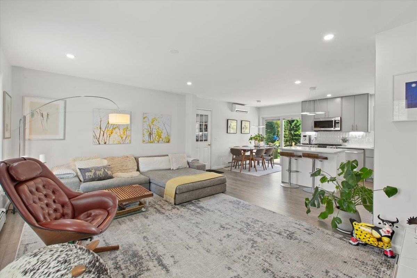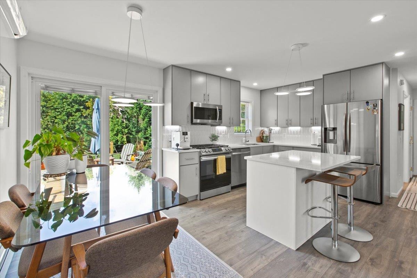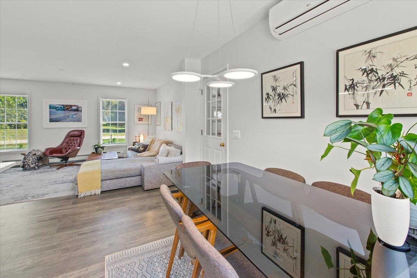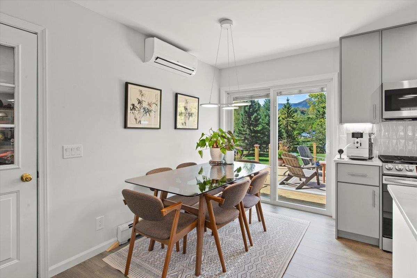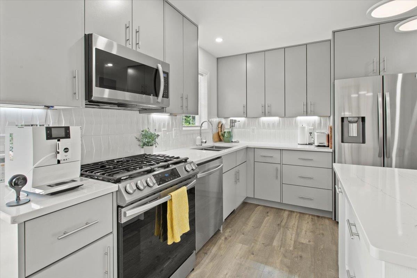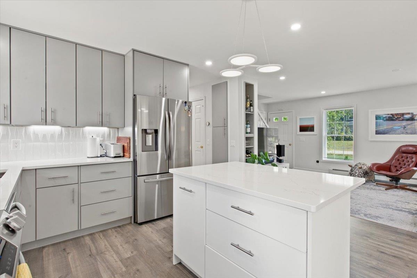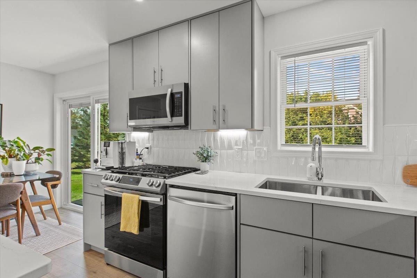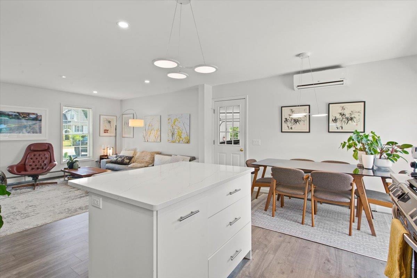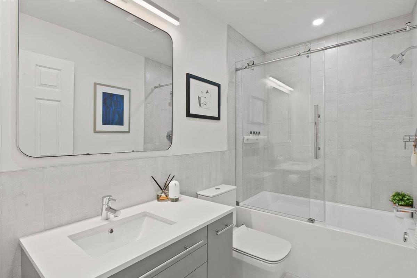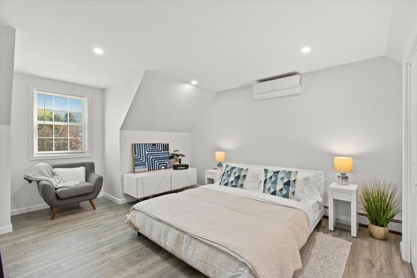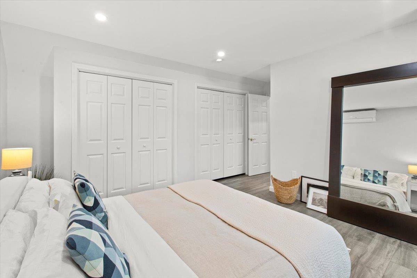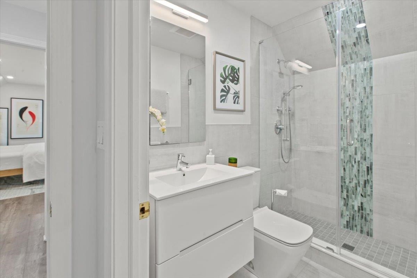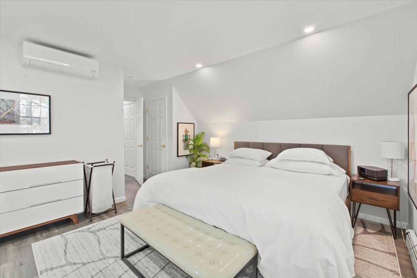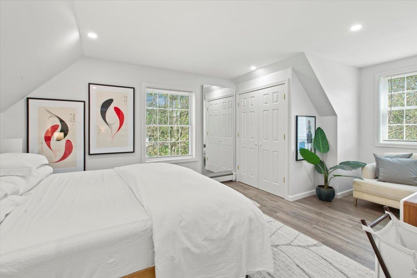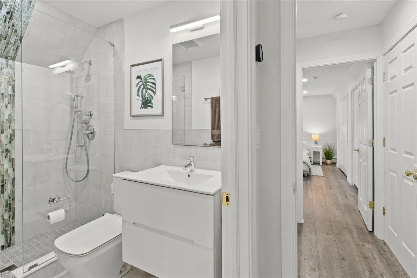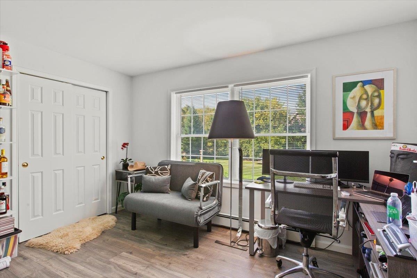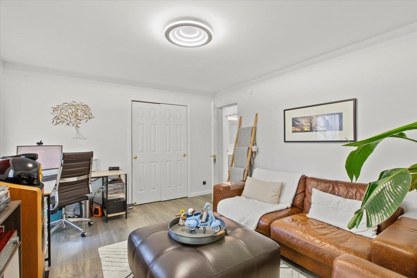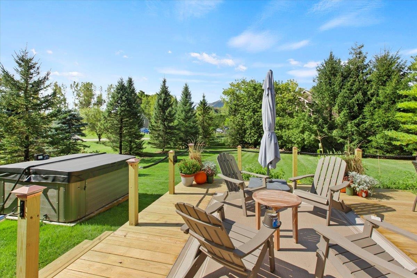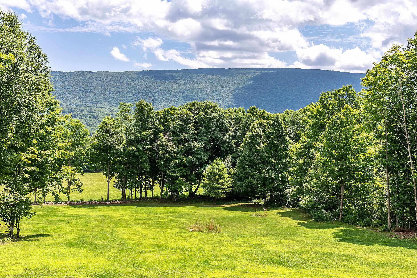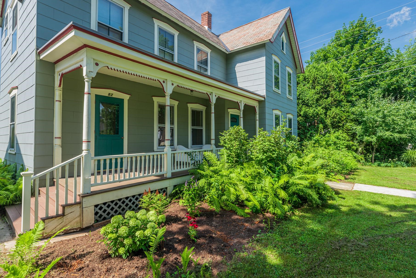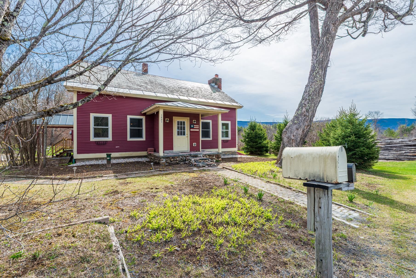1 of 34
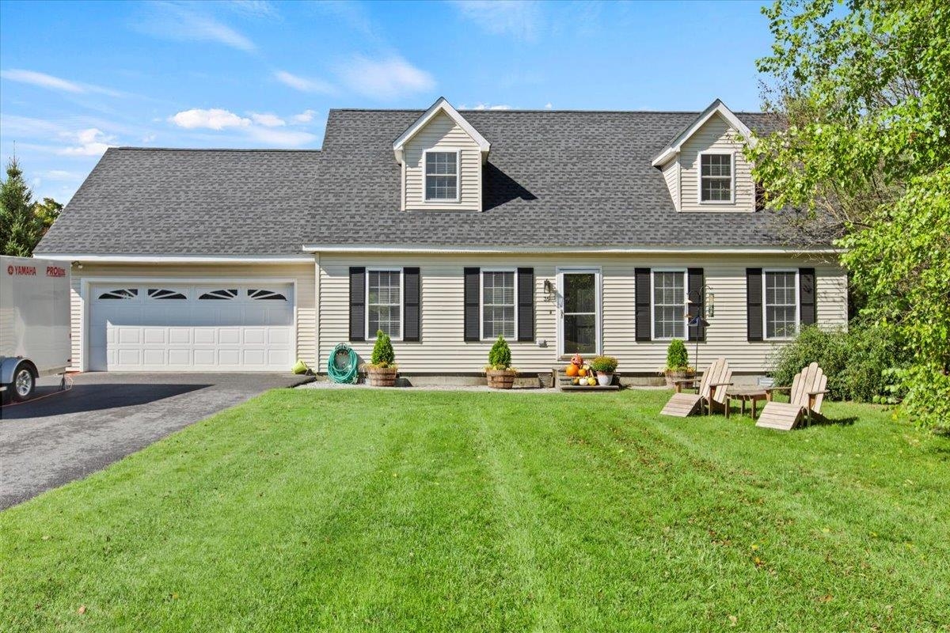
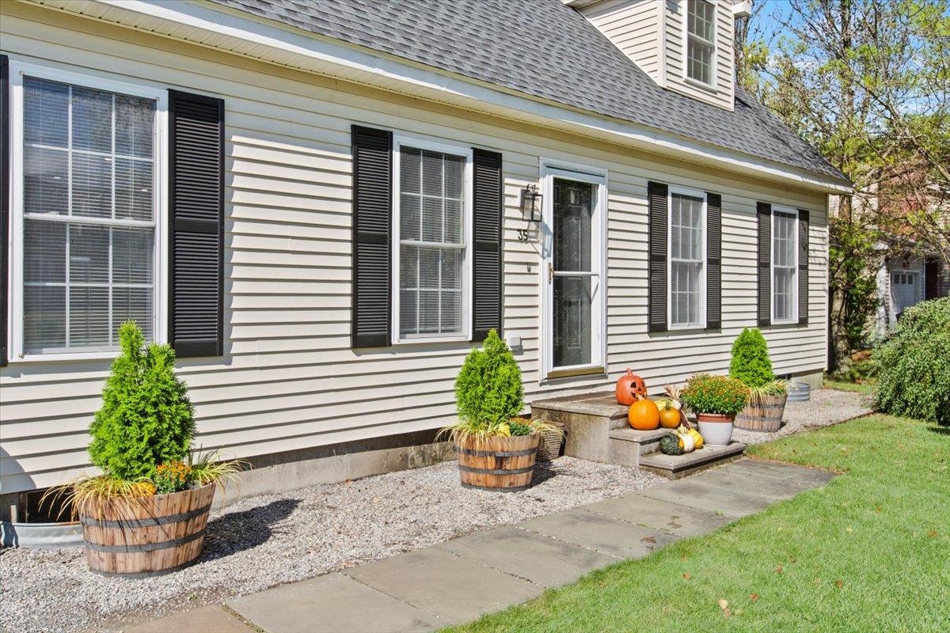
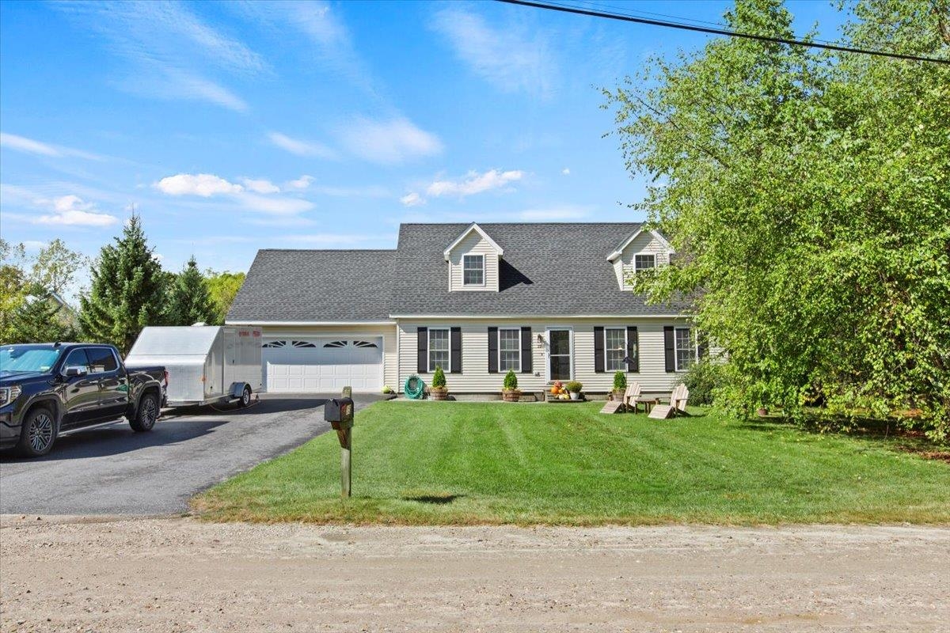
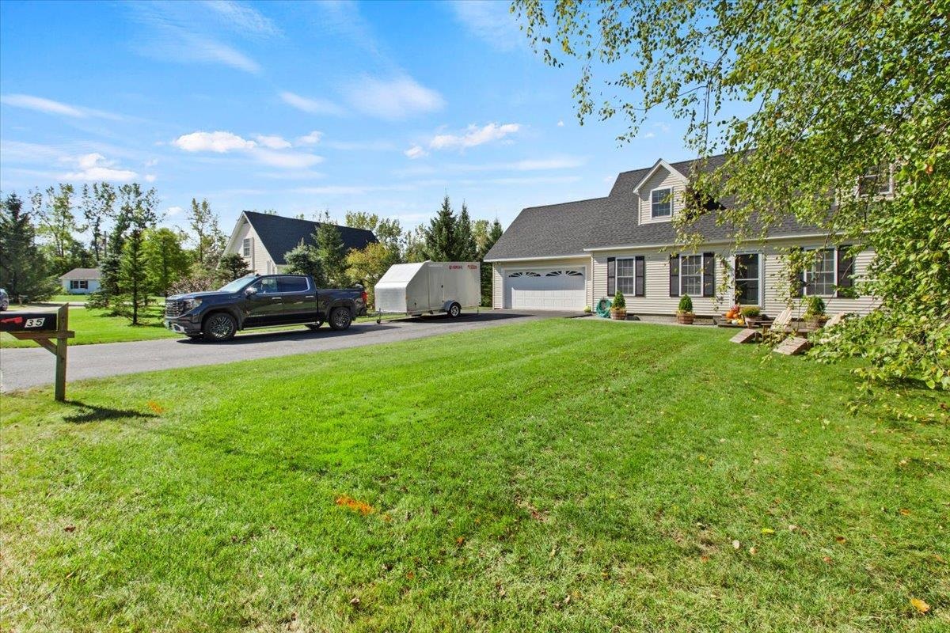
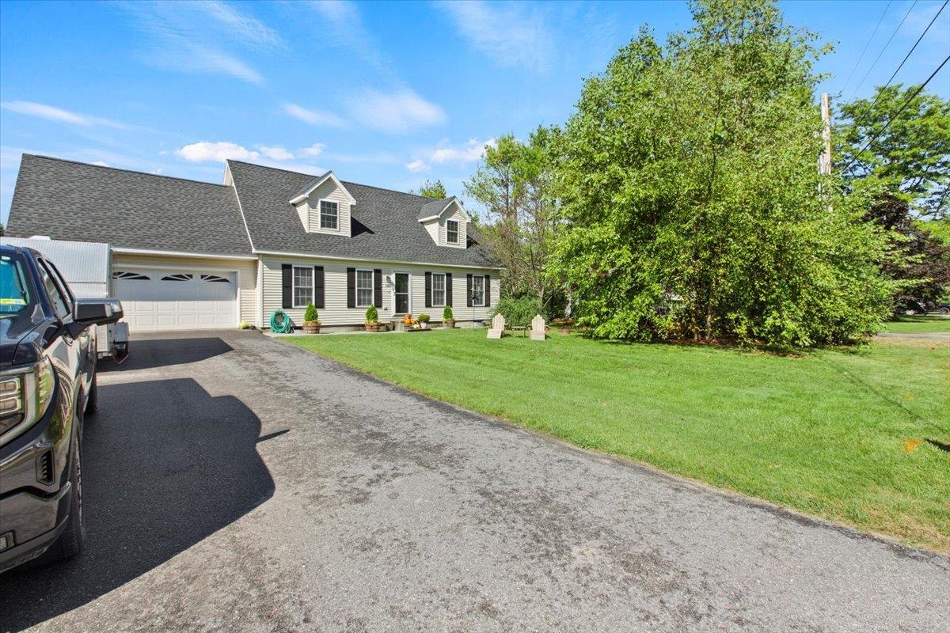
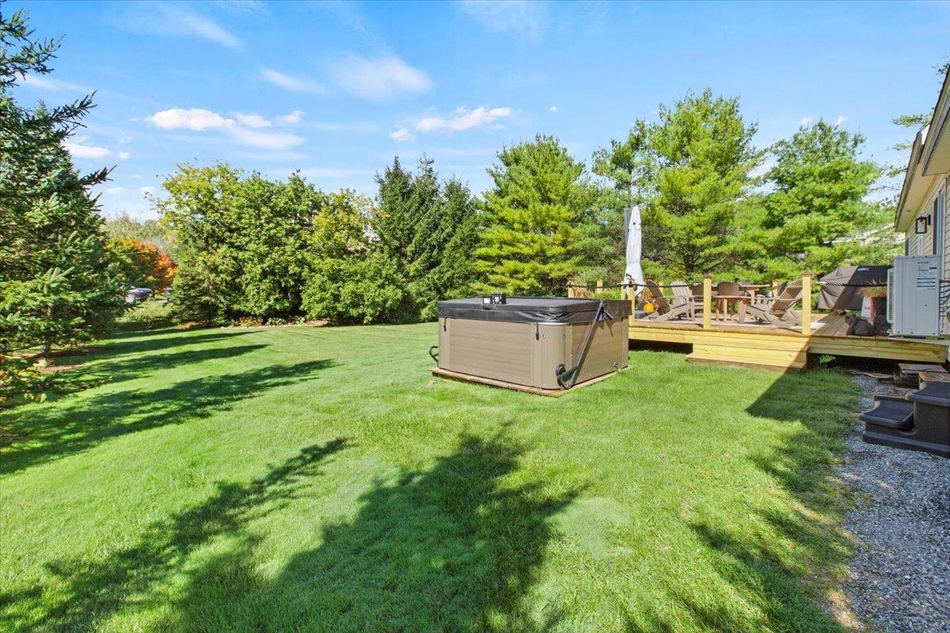
General Property Information
- Property Status:
- Active Under Contract
- Price:
- $599, 000
- Assessed:
- $0
- Assessed Year:
- County:
- VT-Bennington
- Acres:
- 0.35
- Property Type:
- Single Family
- Year Built:
- 2003
- Agency/Brokerage:
- Christiane Carroccio
TPW Real Estate - Bedrooms:
- 4
- Total Baths:
- 3
- Sq. Ft. (Total):
- 1768
- Tax Year:
- 2024
- Taxes:
- $6, 261
- Association Fees:
You’ll fall in love with this charming, fully renovated Cape tucked away in one of Manchester’s most peaceful neighborhoods. Just minutes from downtown, this beautifully renovated 4-bedroom, 3-bathroom home blends modern style with everyday comfort. Since 2022, the property has undergone a top-to-bottom transformation. The main floor now features a bright, open-concept layout with a brand-new kitchen—Viatera quartz countertops, Samsung appliances, and a large center island—flowing into spacious living and dining areas. A new sliding door leads to a back deck and level yard, perfect for outdoor living. Two bedrooms and a full bath are located on the main floor. Upstairs, you’ll find two en suite bedrooms with stylishly renovated baths, including a heated floor in the primary. The laundry has been relocated upstairs with a new Samsung washer/dryer. Additional updates include a new 3-zone LG heat pump system, new baseboard heating, LED lighting, new laminate flooring, updated windows and doors, custom wardrobes, attic storage, a new roof, paved driveway, and a hot tub-ready platform. Move-in ready and thoughtfully updated, 35 Valley Pass is ideal as a full-time residence or a Vermont retreat.
Interior Features
- # Of Stories:
- 2
- Sq. Ft. (Total):
- 1768
- Sq. Ft. (Above Ground):
- 1768
- Sq. Ft. (Below Ground):
- 0
- Sq. Ft. Unfinished:
- 1040
- Rooms:
- 6
- Bedrooms:
- 4
- Baths:
- 3
- Interior Desc:
- Appliances Included:
- Flooring:
- Heating Cooling Fuel:
- Water Heater:
- Basement Desc:
- Bulkhead, Concrete, Sump Pump, Unfinished
Exterior Features
- Style of Residence:
- Cape
- House Color:
- tan
- Time Share:
- No
- Resort:
- Exterior Desc:
- Exterior Details:
- Amenities/Services:
- Land Desc.:
- Level, Mountain View, Subdivision
- Suitable Land Usage:
- Roof Desc.:
- Shingle - Asphalt
- Driveway Desc.:
- Paved
- Foundation Desc.:
- Concrete
- Sewer Desc.:
- Community
- Garage/Parking:
- Yes
- Garage Spaces:
- 2
- Road Frontage:
- 100
Other Information
- List Date:
- 2025-05-22
- Last Updated:


