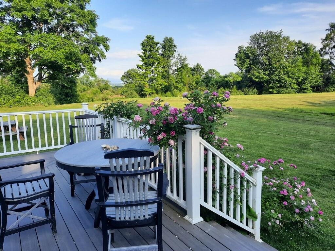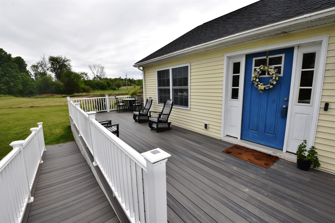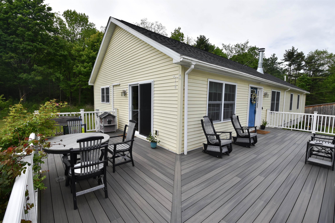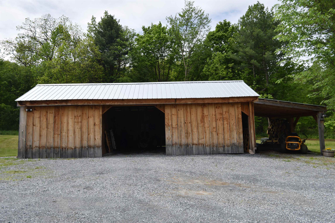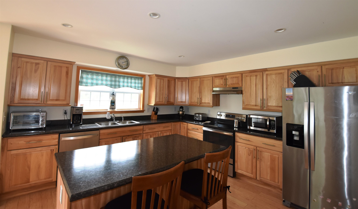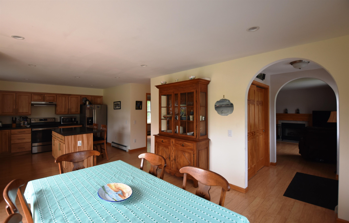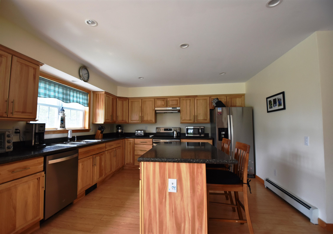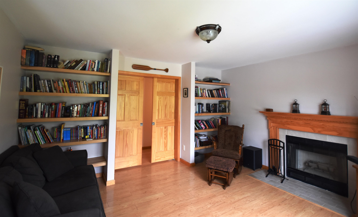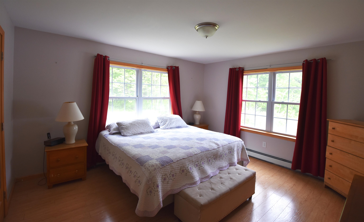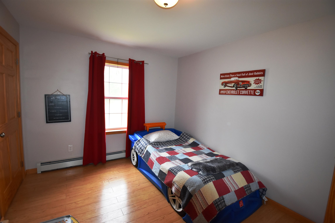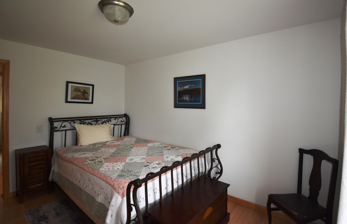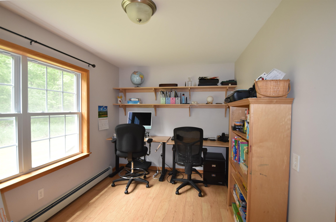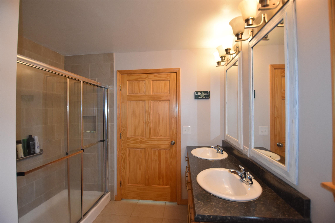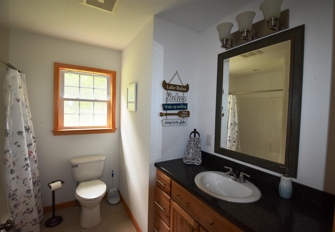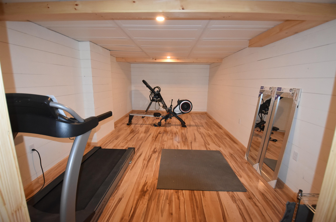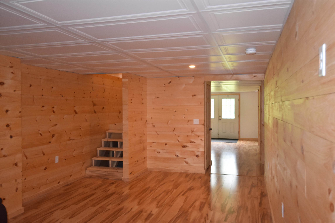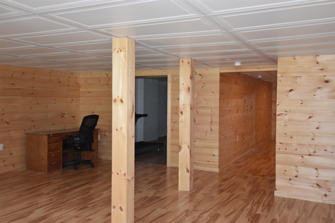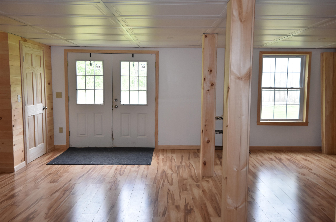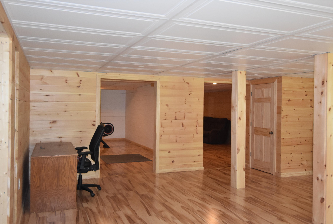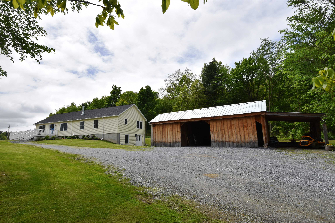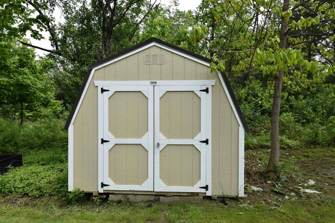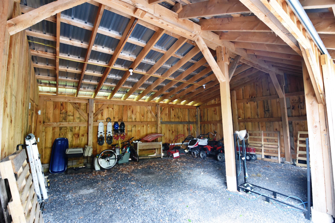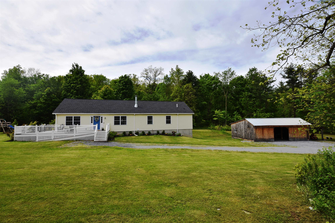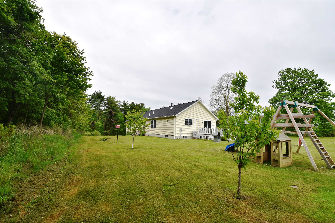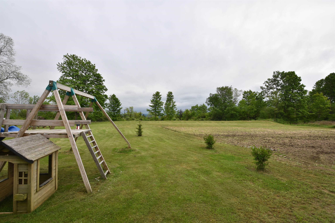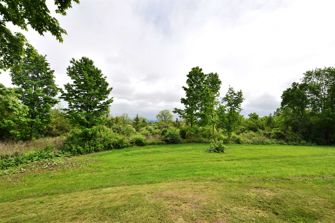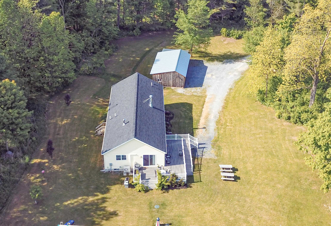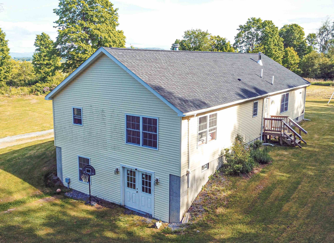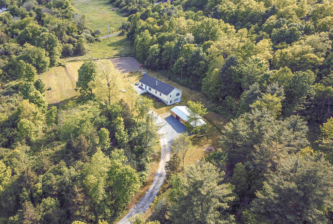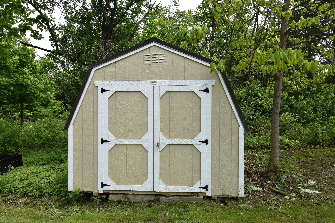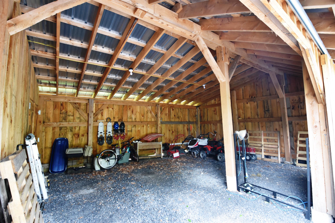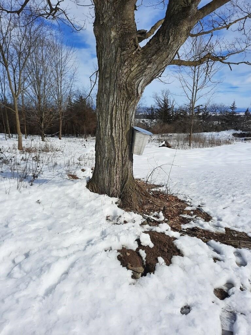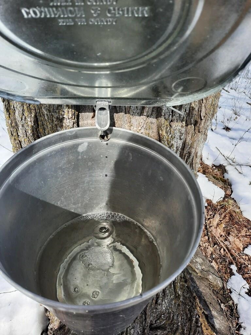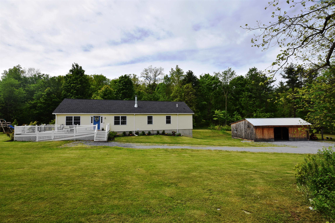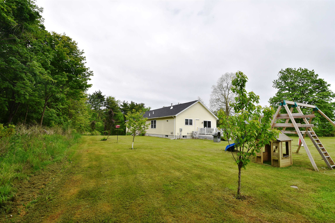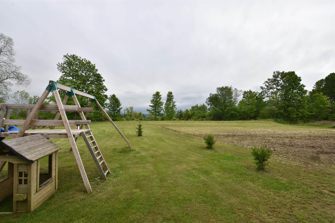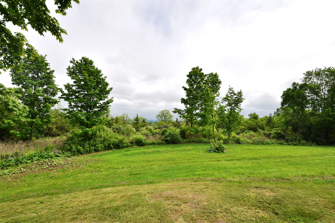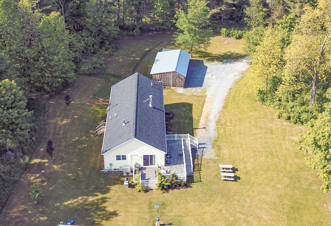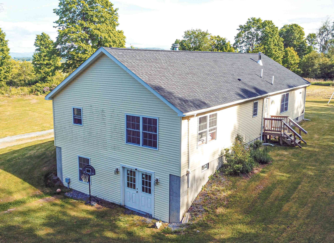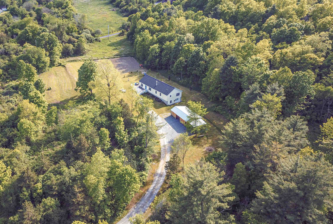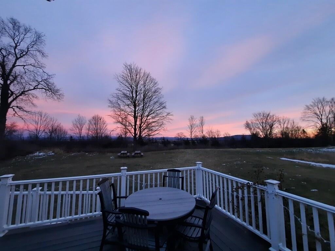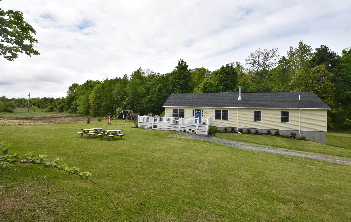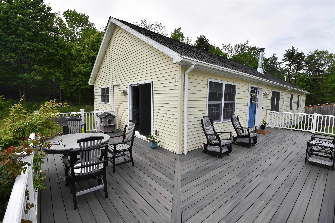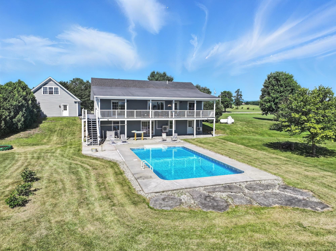1 of 49
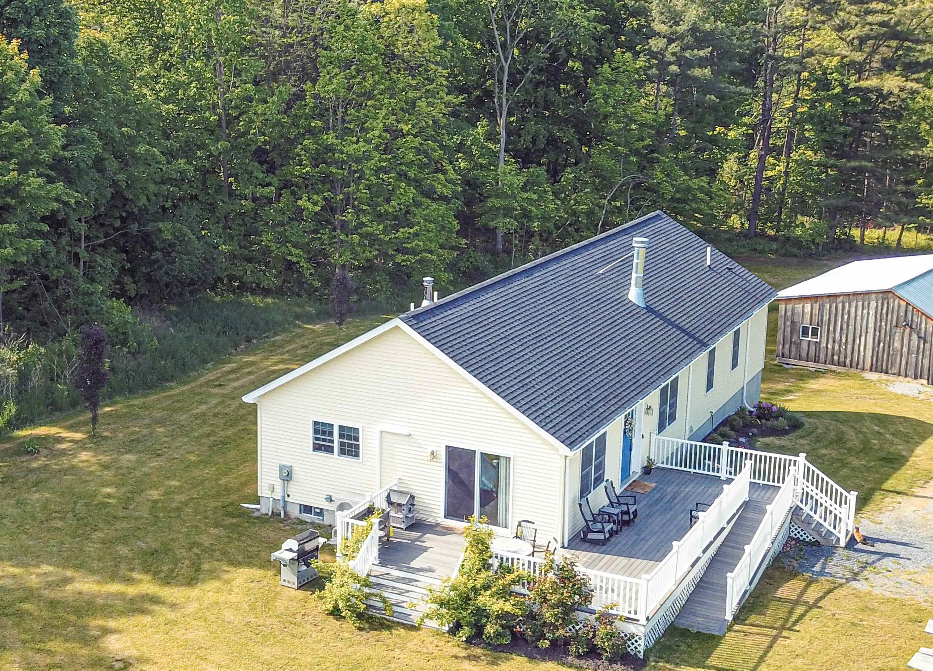
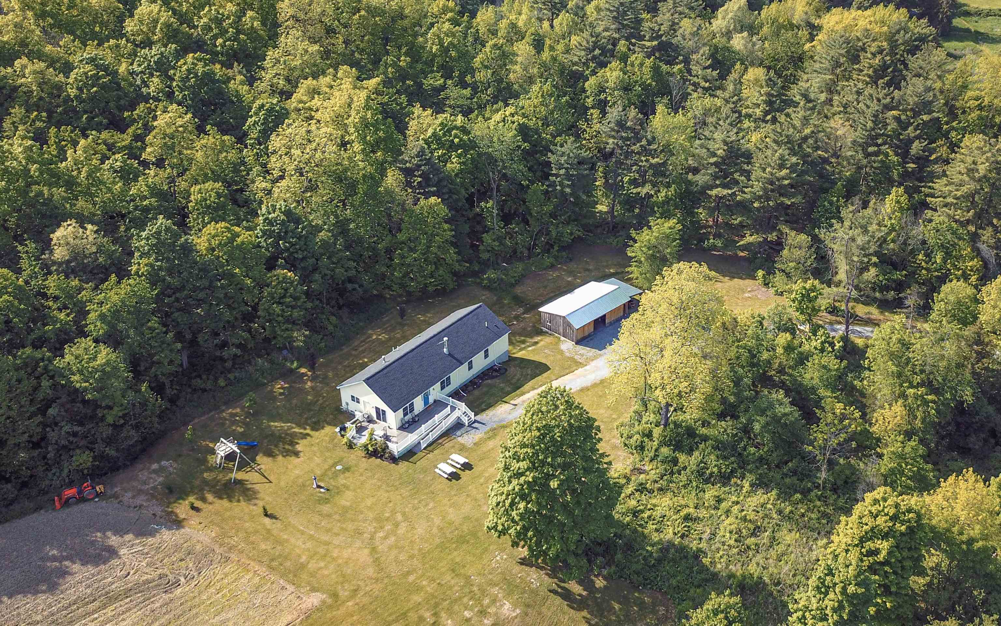
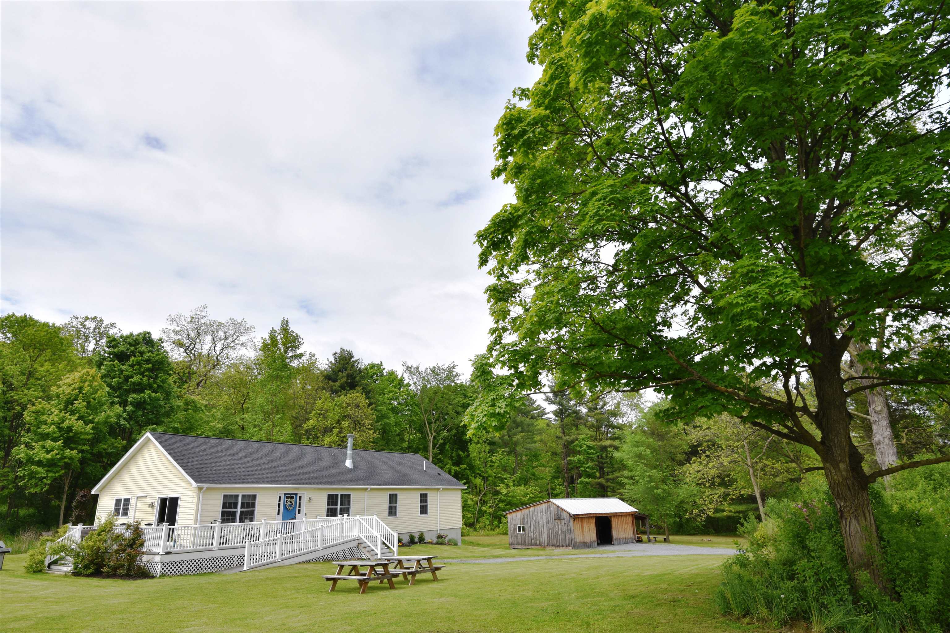
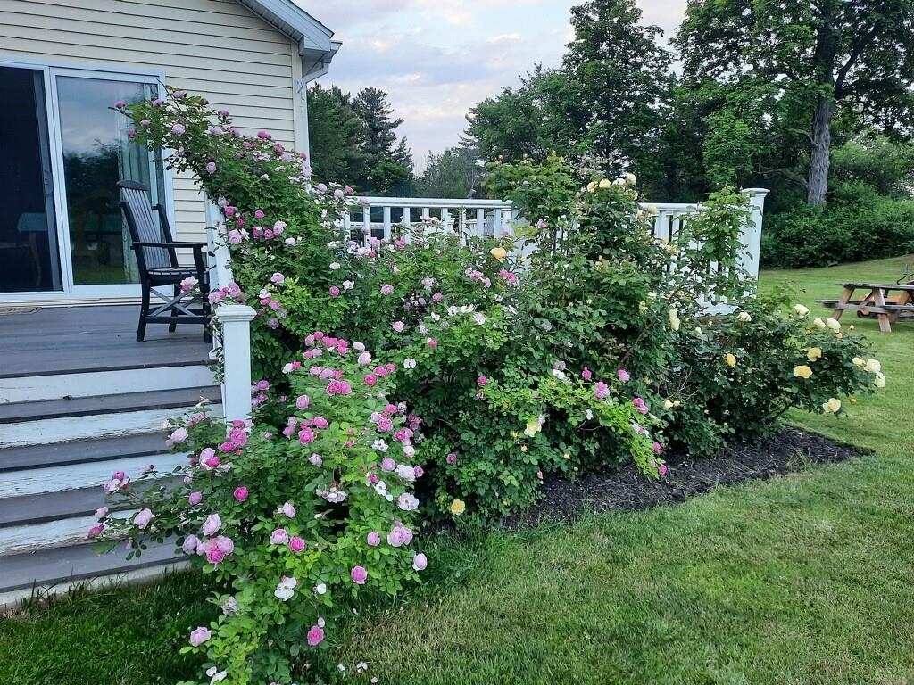
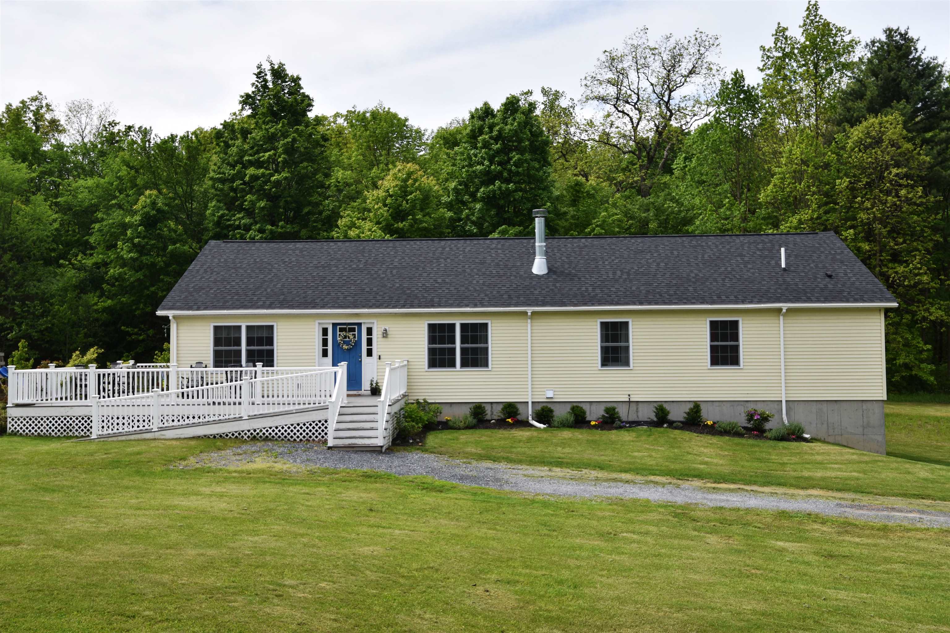
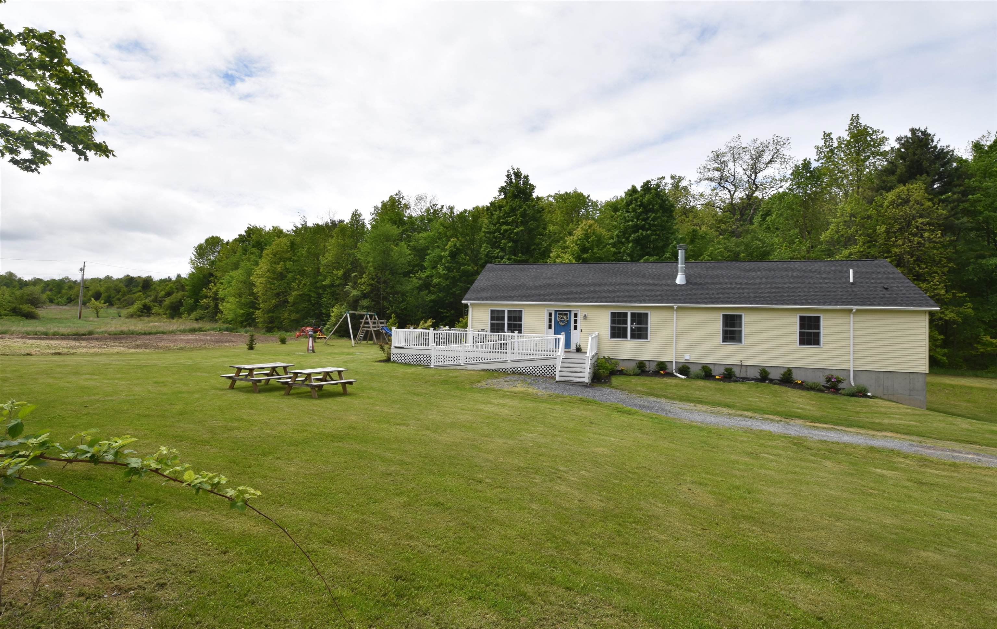
General Property Information
- Property Status:
- Active
- Price:
- $615, 000
- Assessed:
- $0
- Assessed Year:
- County:
- VT-Addison
- Acres:
- 15.60
- Property Type:
- Single Family
- Year Built:
- 2019
- Agency/Brokerage:
- Nancy Larrow
BHHS Vermont Realty Group/Waterbury - Bedrooms:
- 3
- Total Baths:
- 2
- Sq. Ft. (Total):
- 2948
- Tax Year:
- 2024
- Taxes:
- $6, 710
- Association Fees:
OPEN HOUSE SAT. 8/9/2025 1-3PM! COME AND SEE This sweet home is nestled on a 15 acre lot offering the perfect blend of space and comfort. This immaculate ranch-style residence boasts: Three bedrooms, including a primary with a spa like bath and walk in closet. A spacious light filled living room has built in book shelves and a wood burning fireplace to enjoy a cozy day reading. The open Kitchen/dining area has access onto the deck so your guests can flow in and out during your gatherings. The beautifully finished Basement is the perfect space for recreation, exercise and entertainment and is ideal for family gatherings or a fun game night. The double walk out doors bring the outside in. The expansive lawn is perfect for gardening, outdoor activities, or simply enjoying nature. If you would like a few animals or clear more land for homesteading. You are within a mile to an access point on Lake Champlain access for swimming, kayaking, boating, birding and fishing and within minutes to Vergennes, NY Bridge , WAGS store, Bridge Diner and Goodies. The Button Bay State Park and The Basin Harbor Club are within a 15 minute Drive. Don't miss out on this unique opportunity to own a beautiful move in ready home with 15 acres and beautiful views. The options are unlimited.
Interior Features
- # Of Stories:
- 1
- Sq. Ft. (Total):
- 2948
- Sq. Ft. (Above Ground):
- 1749
- Sq. Ft. (Below Ground):
- 1199
- Sq. Ft. Unfinished:
- 550
- Rooms:
- 11
- Bedrooms:
- 3
- Baths:
- 2
- Interior Desc:
- Attic with Hatch/Skuttle, Ceiling Fan, Wood Fireplace, 1 Fireplace, Kitchen Island, Primary BR w/ BA, Natural Light, Soaking Tub, Walk-in Closet, 1st Floor Laundry
- Appliances Included:
- Dishwasher, Dryer, Range Hood, Electric Range, Refrigerator, Washer
- Flooring:
- Ceramic Tile, Laminate
- Heating Cooling Fuel:
- Water Heater:
- Basement Desc:
- Concrete, Daylight, Finished, Full, Partially Finished, Interior Stairs, Walkout
Exterior Features
- Style of Residence:
- Ranch, Walkout Lower Level
- House Color:
- Time Share:
- No
- Resort:
- No
- Exterior Desc:
- Exterior Details:
- Deck, Garden Space, Natural Shade
- Amenities/Services:
- Land Desc.:
- Country Setting, Mountain View, Wooded, Rural
- Suitable Land Usage:
- Roof Desc.:
- Shingle
- Driveway Desc.:
- Gravel
- Foundation Desc.:
- Concrete
- Sewer Desc.:
- Mound
- Garage/Parking:
- Yes
- Garage Spaces:
- 2
- Road Frontage:
- 58
Other Information
- List Date:
- 2025-05-22
- Last Updated:


