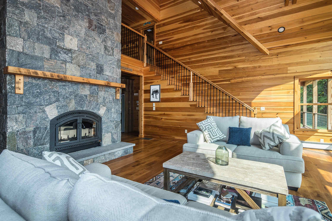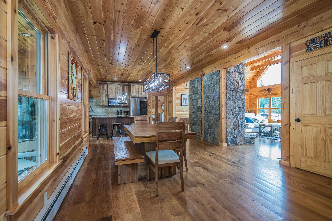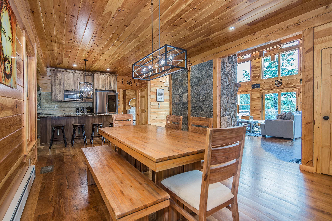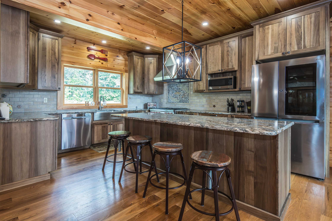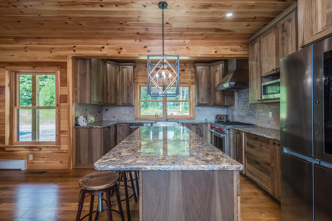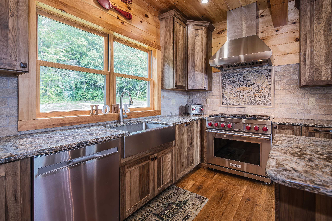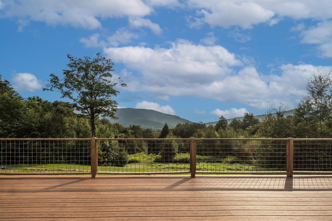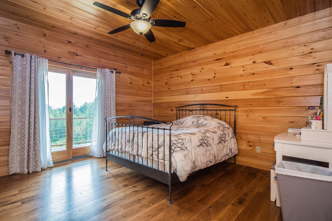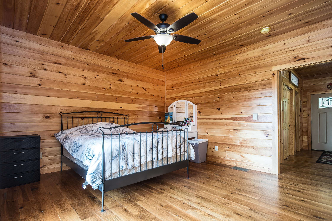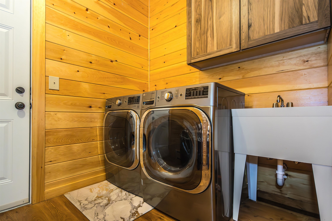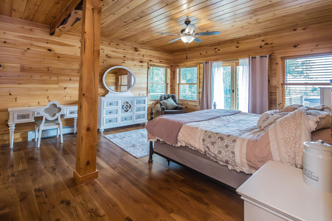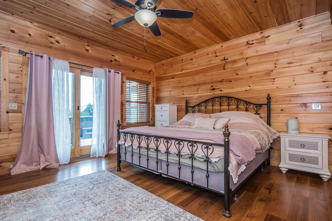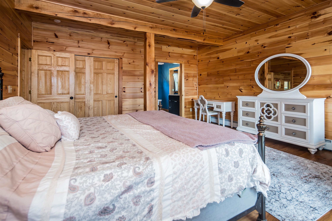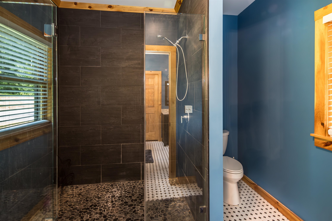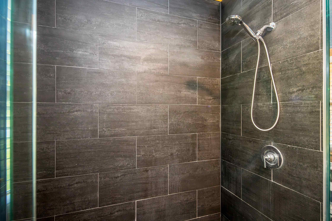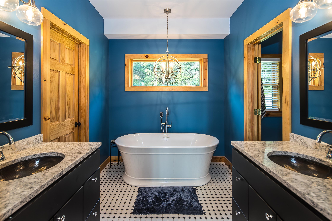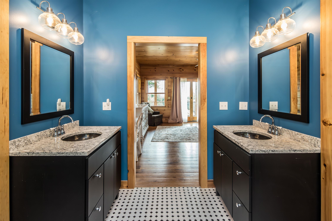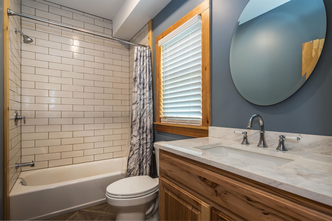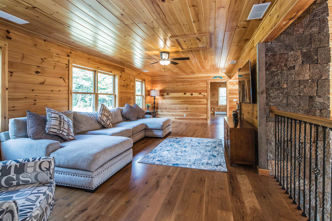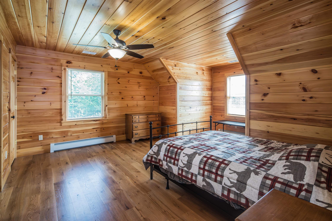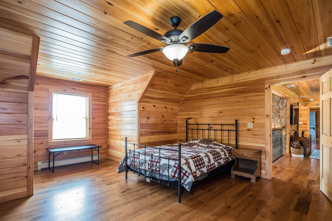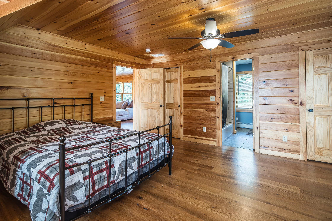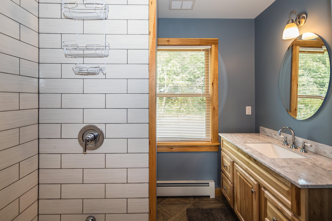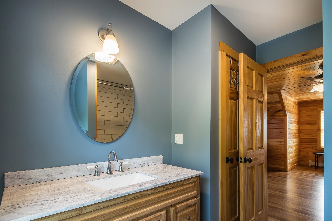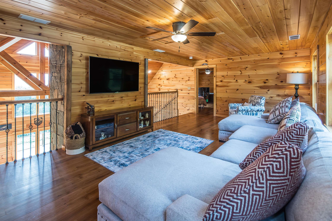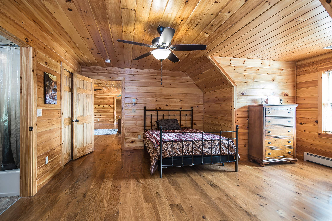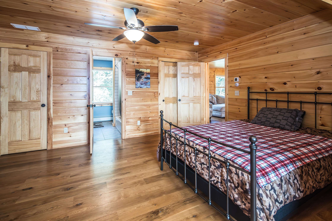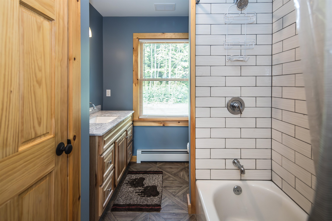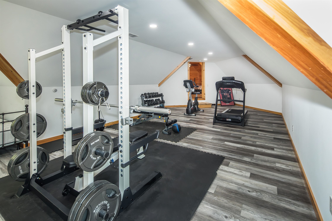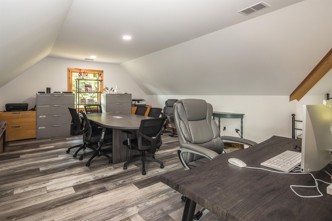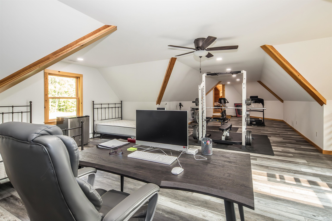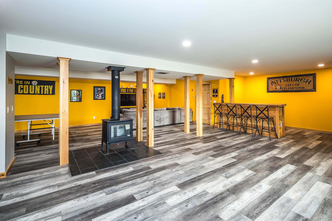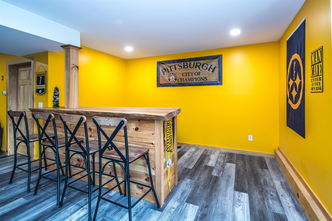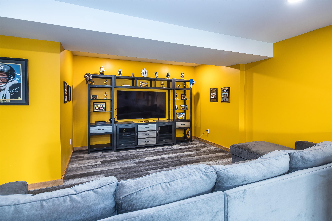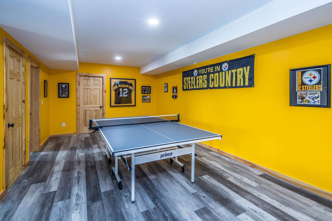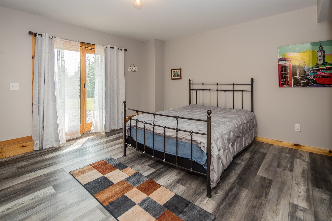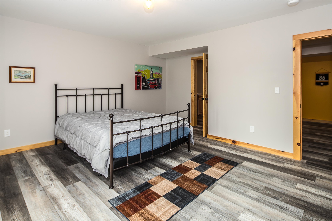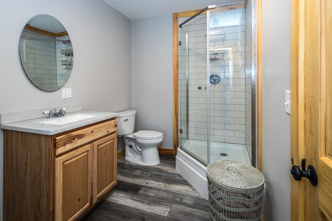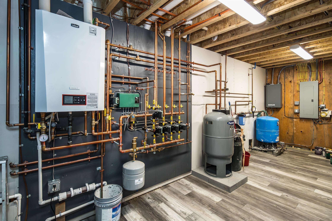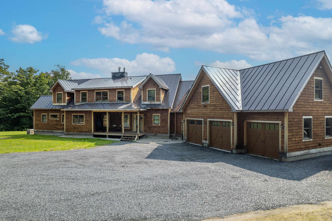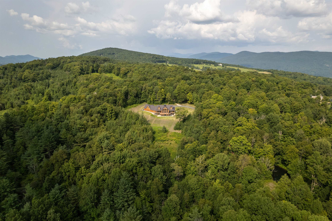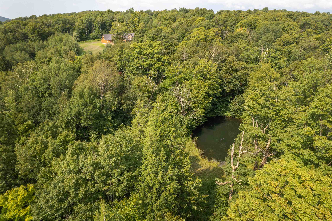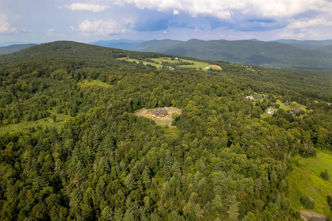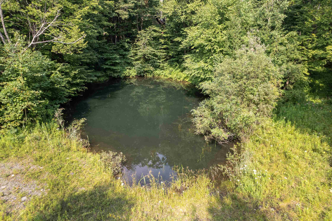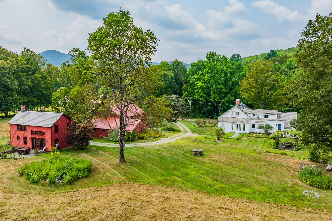1 of 50
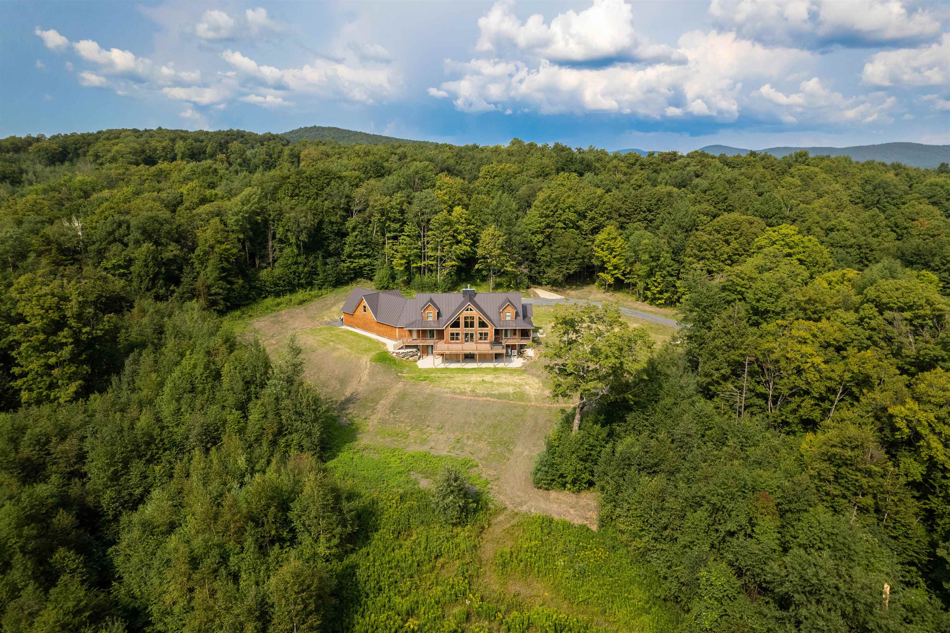
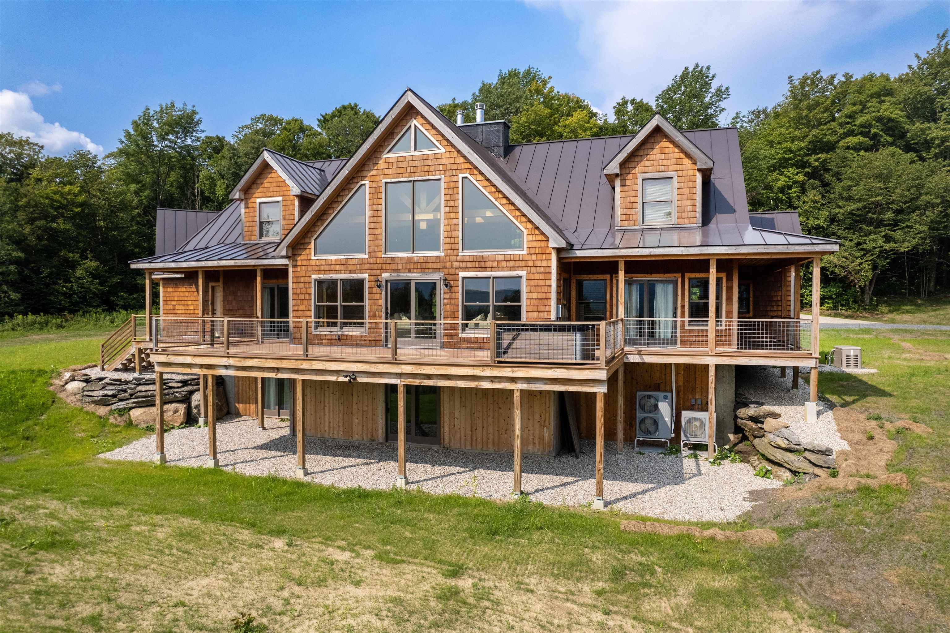
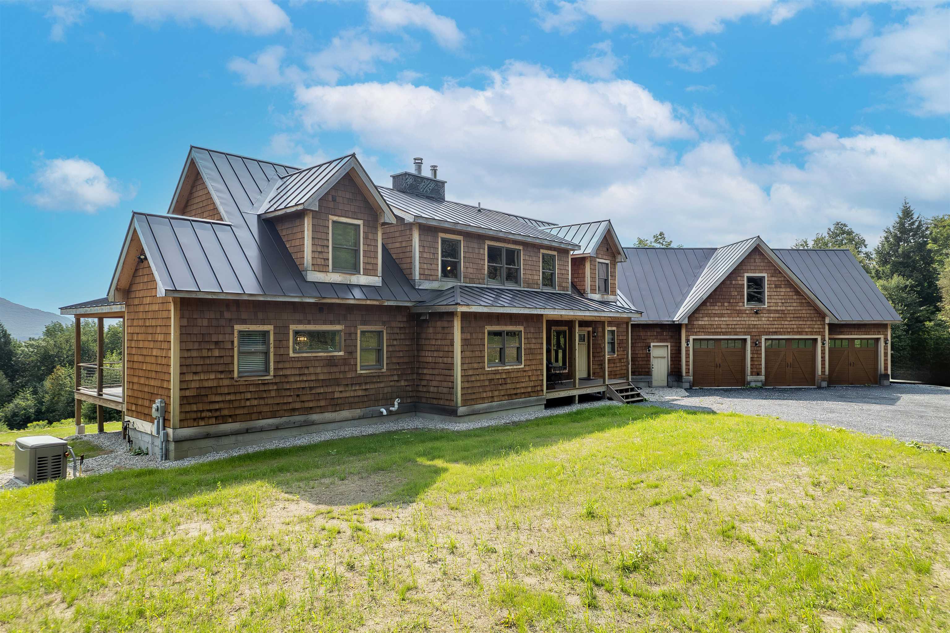
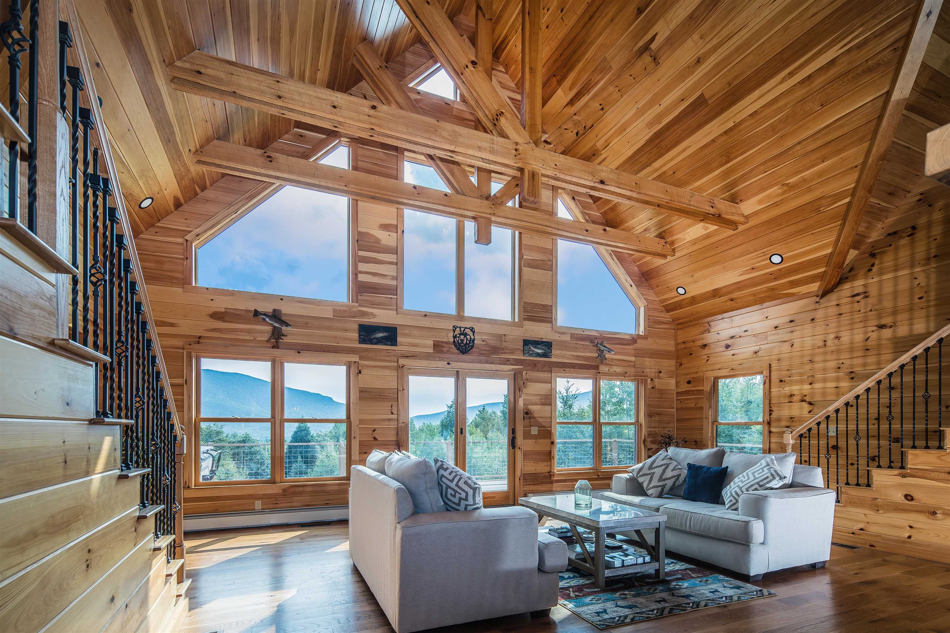
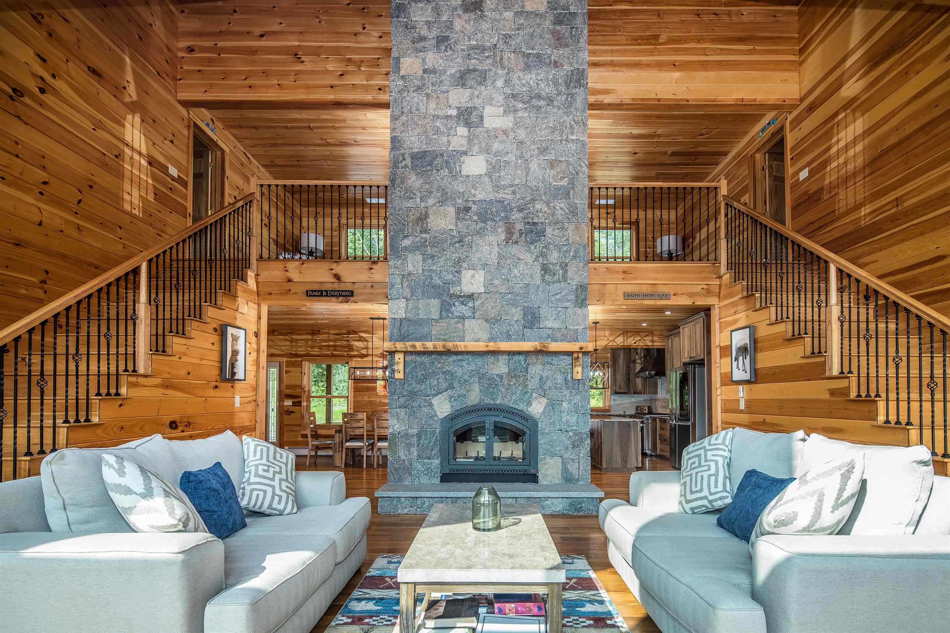
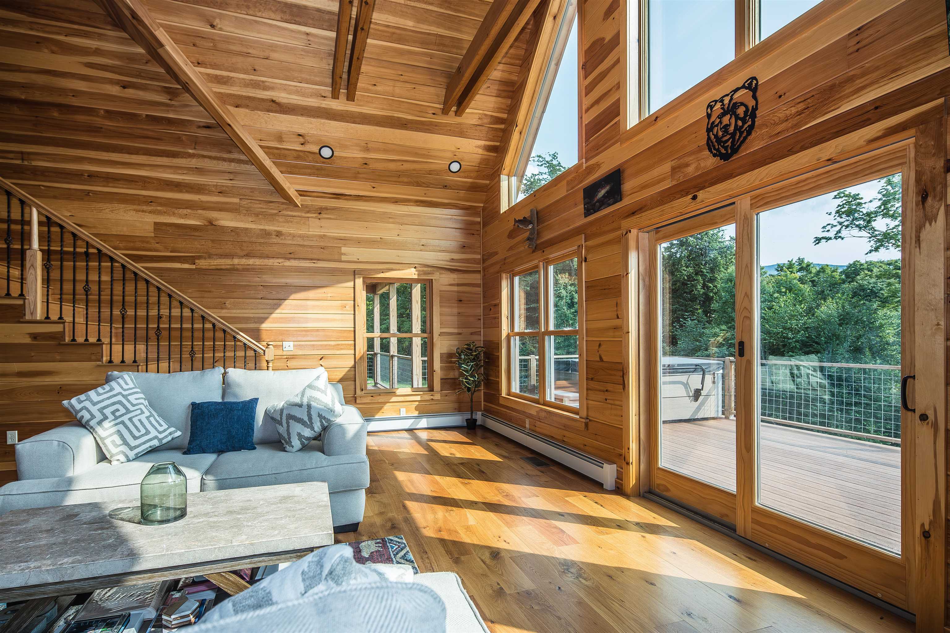
General Property Information
- Property Status:
- Active Under Contract
- Price:
- $1, 699, 000
- Assessed:
- $0
- Assessed Year:
- County:
- VT-Rutland
- Acres:
- 10.15
- Property Type:
- Single Family
- Year Built:
- 2021
- Agency/Brokerage:
- David Shehadi
Josiah Allen Real Estate, Inc. - Bedrooms:
- 4
- Total Baths:
- 5
- Sq. Ft. (Total):
- 5946
- Tax Year:
- 2025
- Taxes:
- $15, 514
- Association Fees:
Discover the perfect blend of contemporary design and natural beauty in this stunning 4-bedroom, 5-bathroom post and beam home, nestled privately on a serene lot in picturesque Danby, Vermont. Built in 2021, this modern masterpiece offers 5, 946 square feet of thoughtfully designed living space with soaring ceilings, clean lines, and an abundance of natural light. Step inside and be captivated by the open-concept layout and seamless indoor-outdoor living. Expansive windows frame sweeping mountain views, while a large deck invites you to relax or entertain in a truly majestic setting. The home's architectural elegance is matched by practical comfort, with high-end finishes and spacious bedrooms, each with access to its own bath. The gourmet kitchen, stylish living areas, and private nooks make this home ideal for both everyday living and hosting guests. Close to excellent hunting, fishing, skiing, and all the amenities offered by the nearby town nearby towns of Pawlet, Dorset and Manchester. Danby also offers school choice after 6th grade which is a wonderful attribute with schools like Burr and Burton Academy and The Long Trail School very near by. Whether you’re seeking a year-round residence or a private retreat, this remarkable property delivers modern luxury with Vermont charm and unmatched natural beauty! Come take a look!
Interior Features
- # Of Stories:
- 2
- Sq. Ft. (Total):
- 5946
- Sq. Ft. (Above Ground):
- 4270
- Sq. Ft. (Below Ground):
- 1676
- Sq. Ft. Unfinished:
- 392
- Rooms:
- 11
- Bedrooms:
- 4
- Baths:
- 5
- Interior Desc:
- Bar, Blinds, Cathedral Ceiling, Ceiling Fan, Wood Fireplace, Hot Tub, Kitchen Island, Kitchen/Dining, Primary BR w/ BA, Natural Light, Natural Woodwork, Soaking Tub, Vaulted Ceiling, Walk-in Closet, Window Treatment, 1st Floor Laundry
- Appliances Included:
- ENERGY STAR Qual Dishwshr, ENERGY STAR Qual Dryer, Range Hood, Microwave, Gas Range, ENERGY STAR Qual Fridge, ENERGY STAR Qual Washer
- Flooring:
- Ceramic Tile, Hardwood, Vinyl Plank
- Heating Cooling Fuel:
- Water Heater:
- Basement Desc:
- Finished, Full, Walkout
Exterior Features
- Style of Residence:
- Contemporary, Post and Beam
- House Color:
- Time Share:
- No
- Resort:
- Exterior Desc:
- Exterior Details:
- Deck, Hot Tub, Covered Porch, Window Screens, ENERGY STAR Qual Windows
- Amenities/Services:
- Land Desc.:
- Country Setting, Mountain View, Open, Pond, Secluded, Wooded
- Suitable Land Usage:
- Roof Desc.:
- Standing Seam
- Driveway Desc.:
- Gravel
- Foundation Desc.:
- Poured Concrete
- Sewer Desc.:
- Private, Septic Design Available, Septic
- Garage/Parking:
- Yes
- Garage Spaces:
- 3
- Road Frontage:
- 0
Other Information
- List Date:
- 2025-05-22
- Last Updated:


