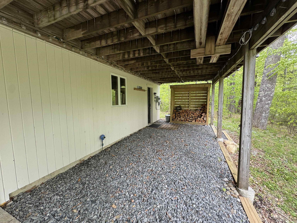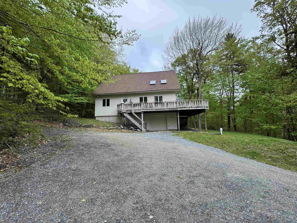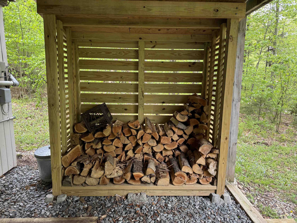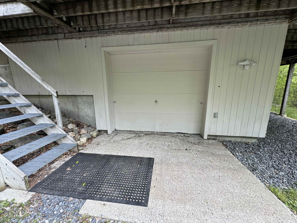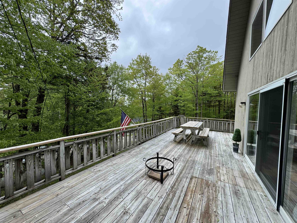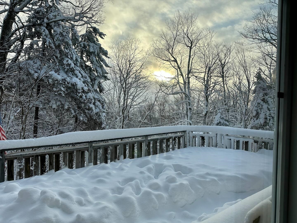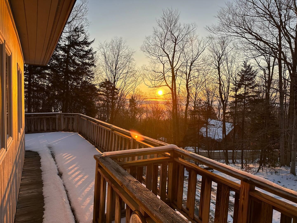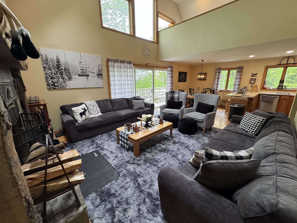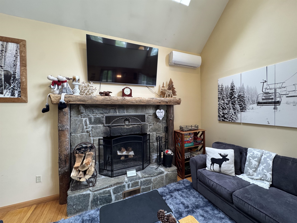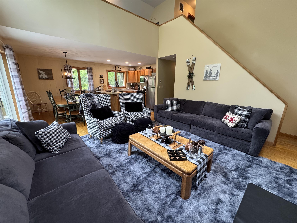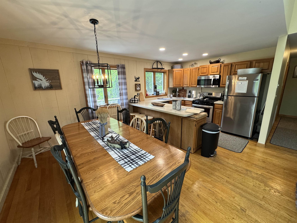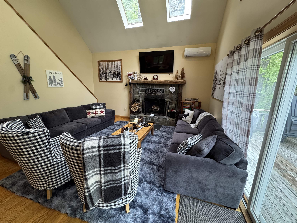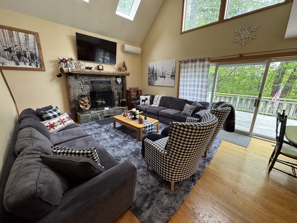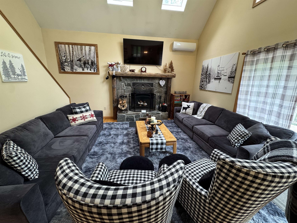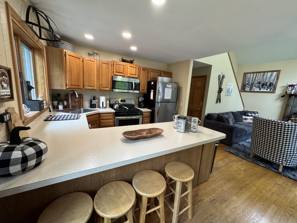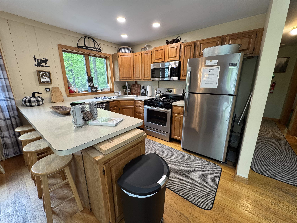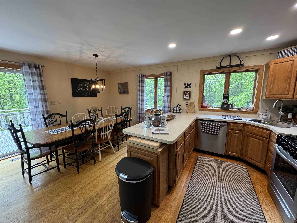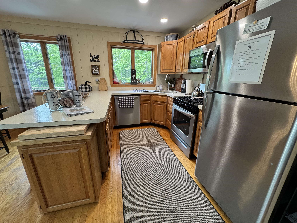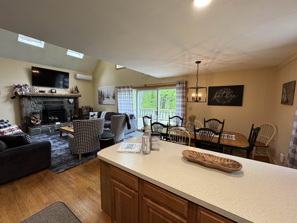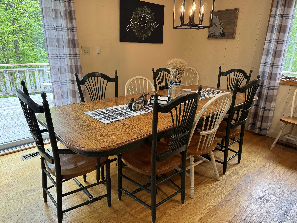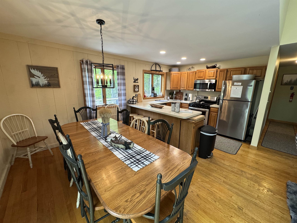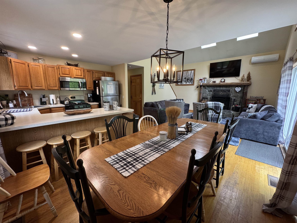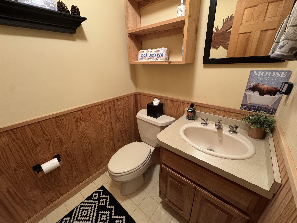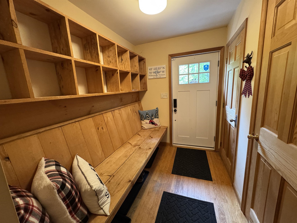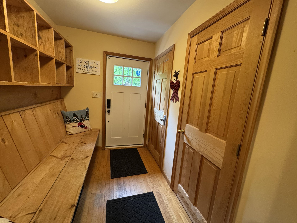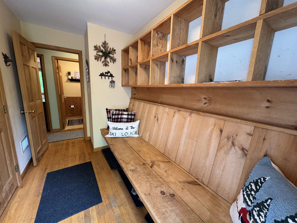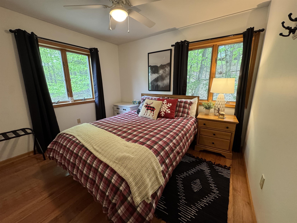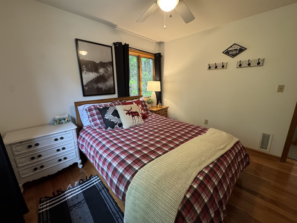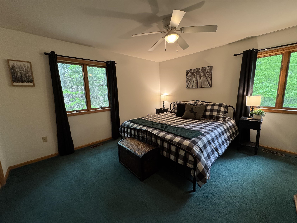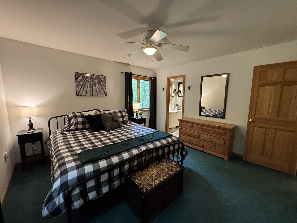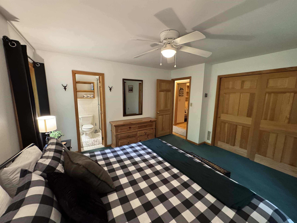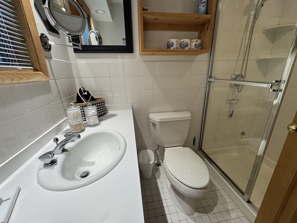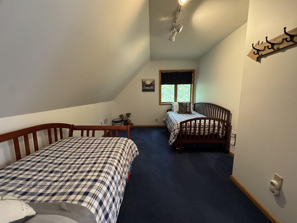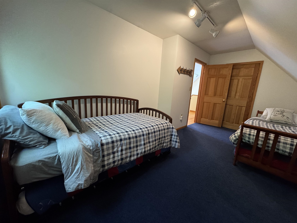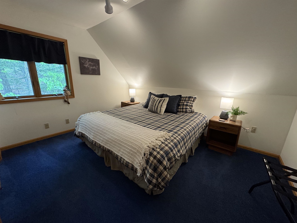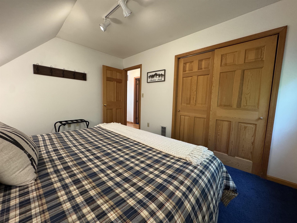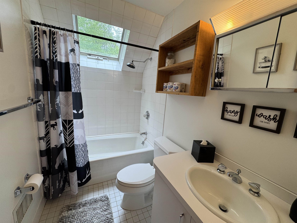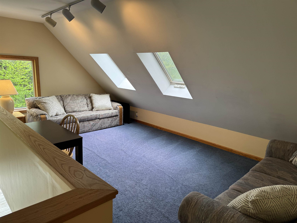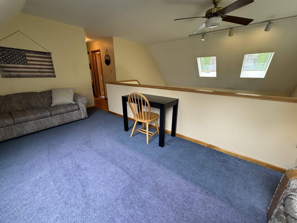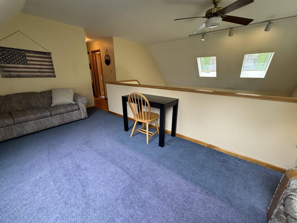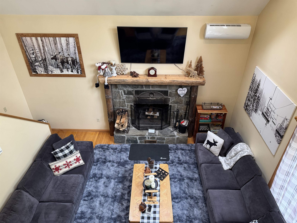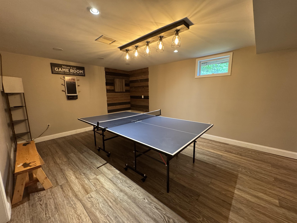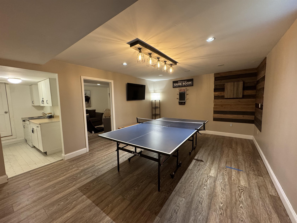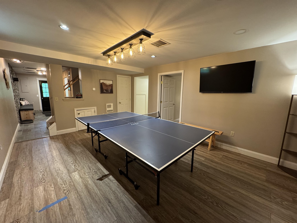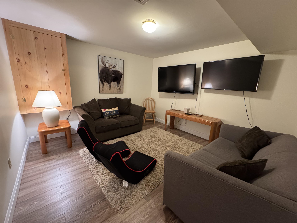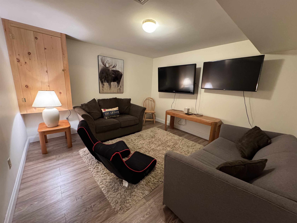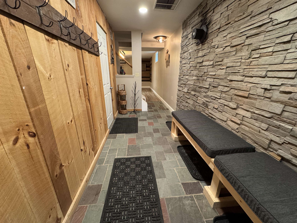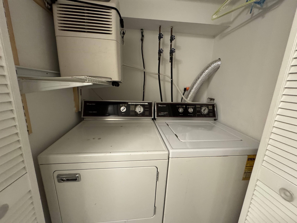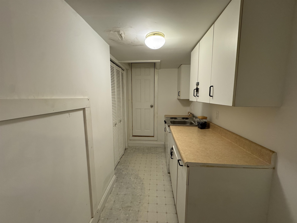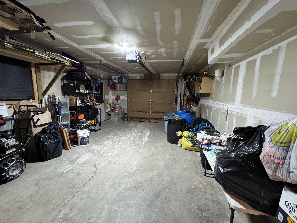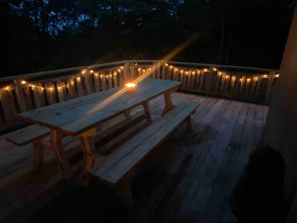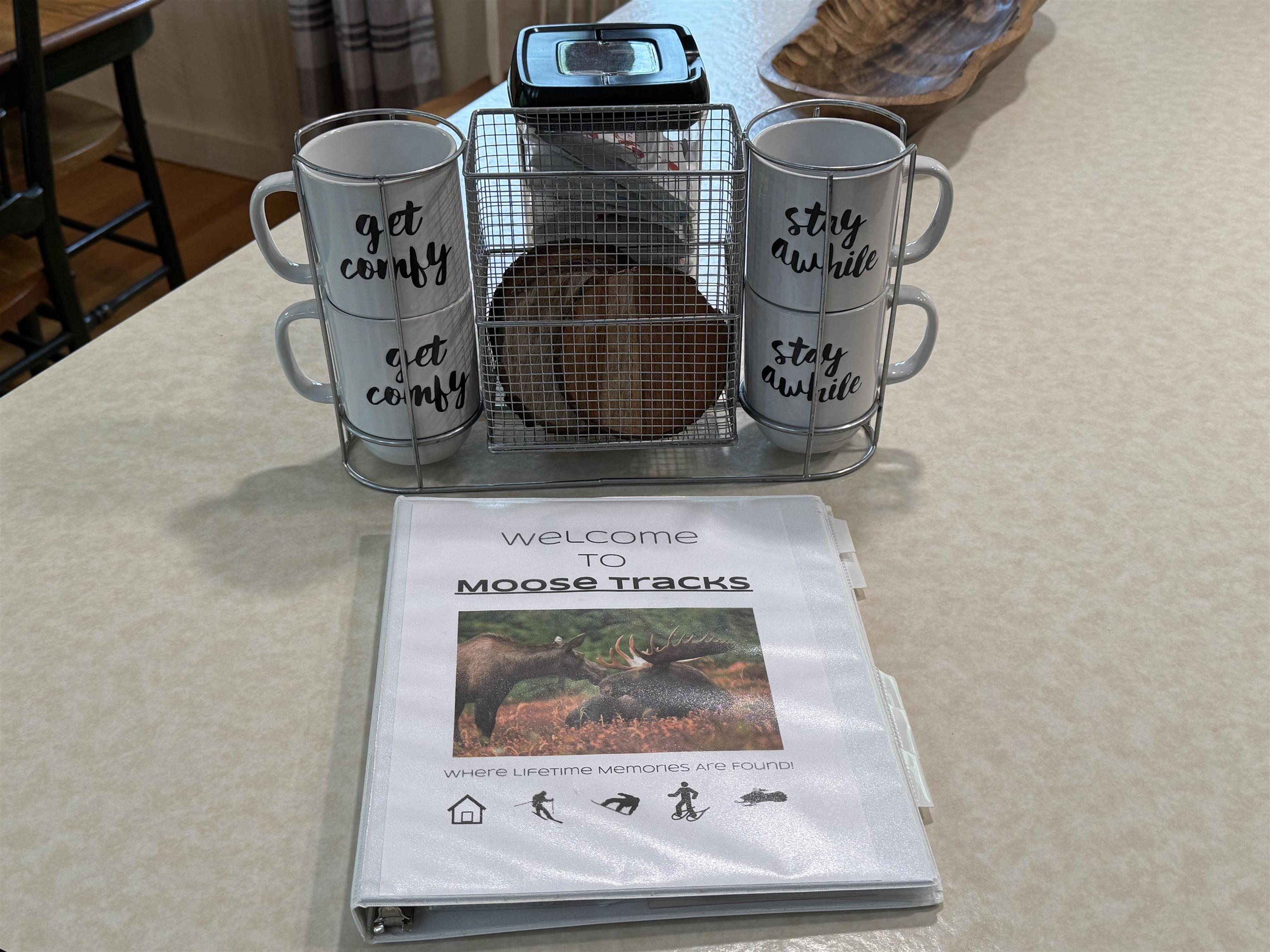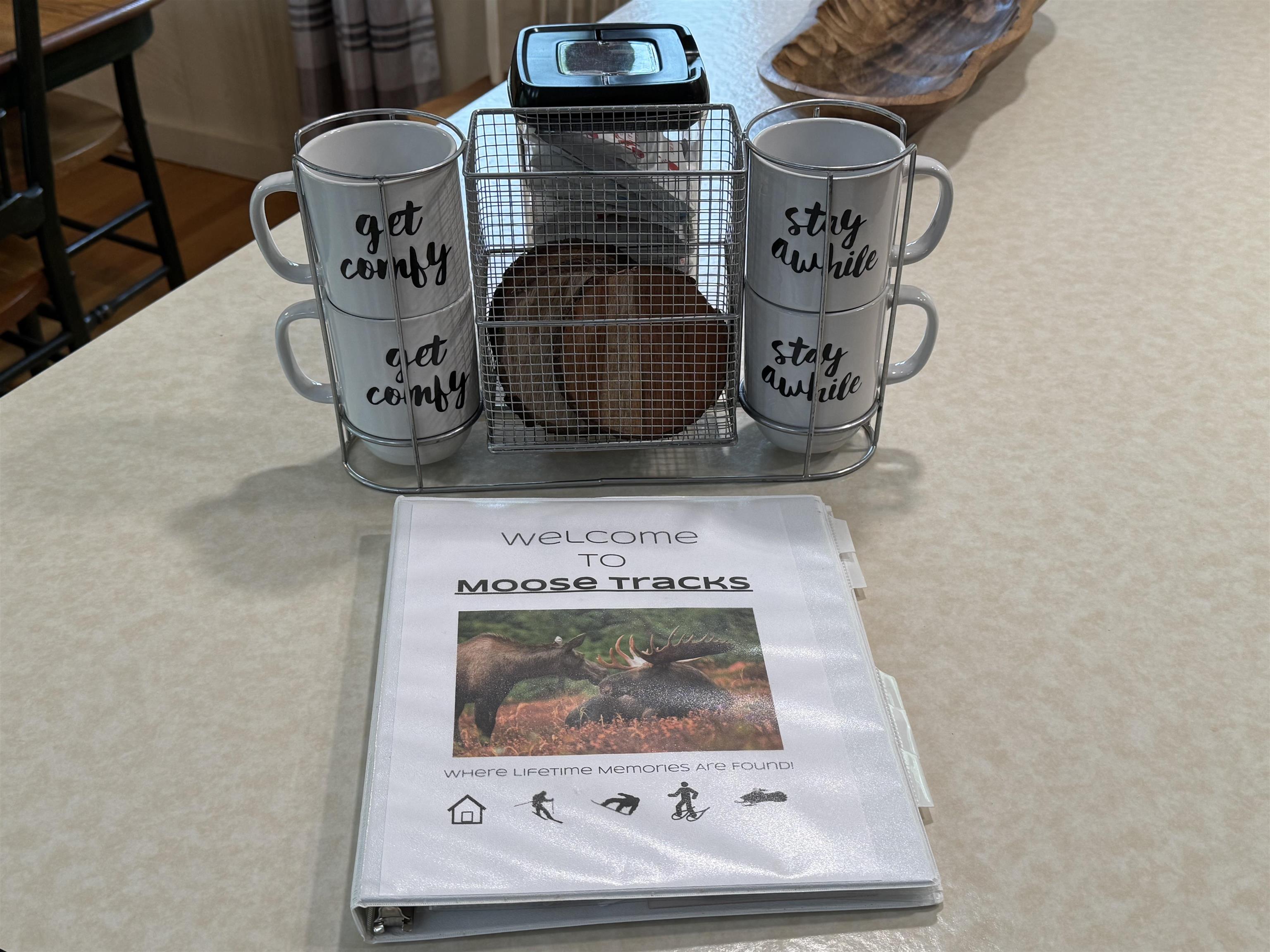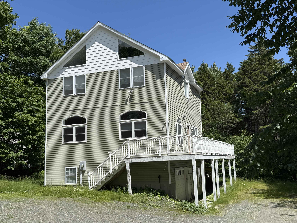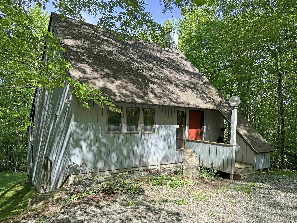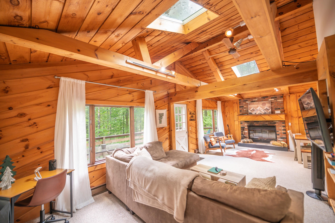1 of 59
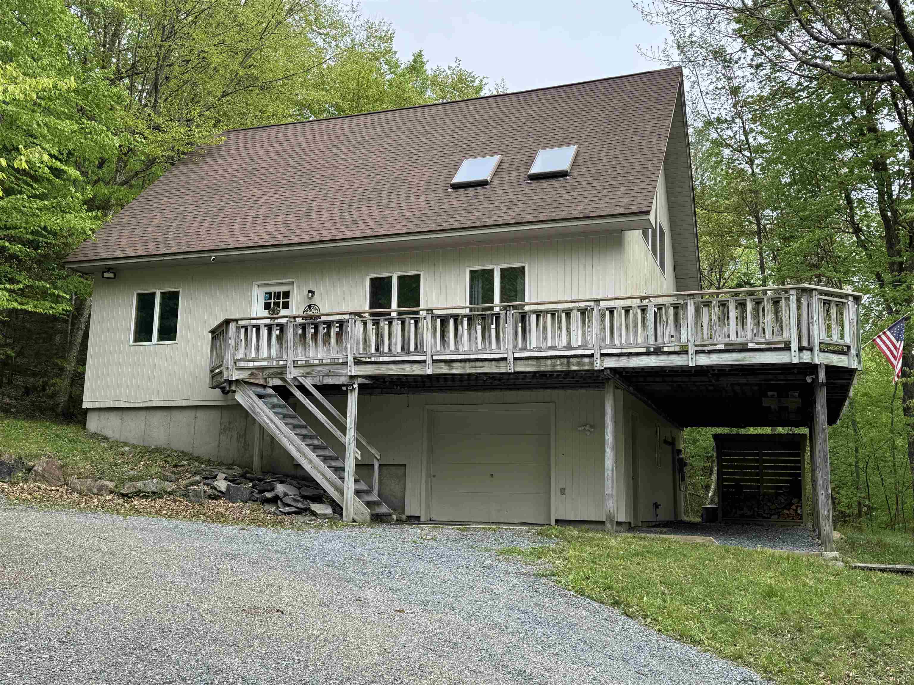
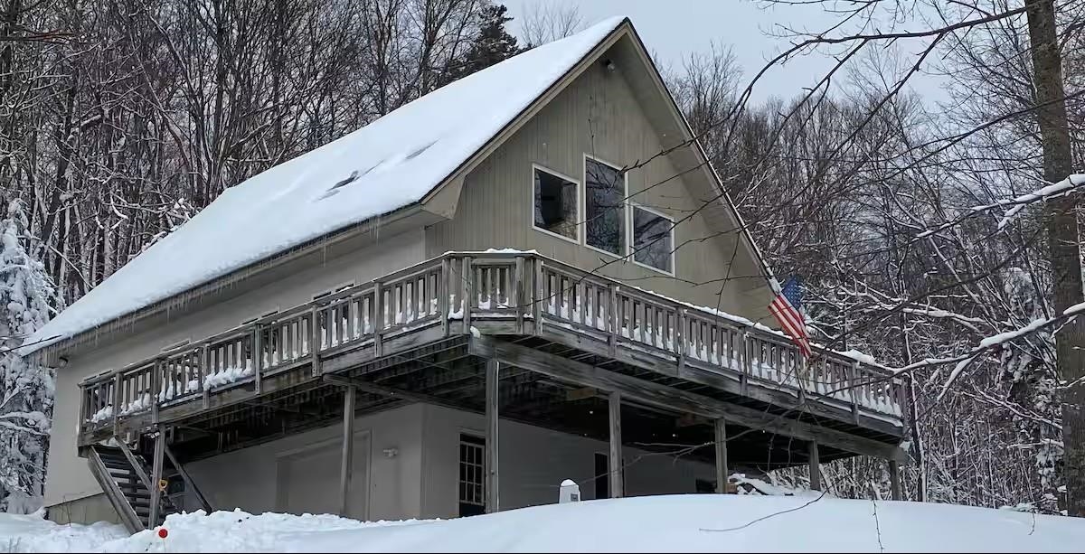
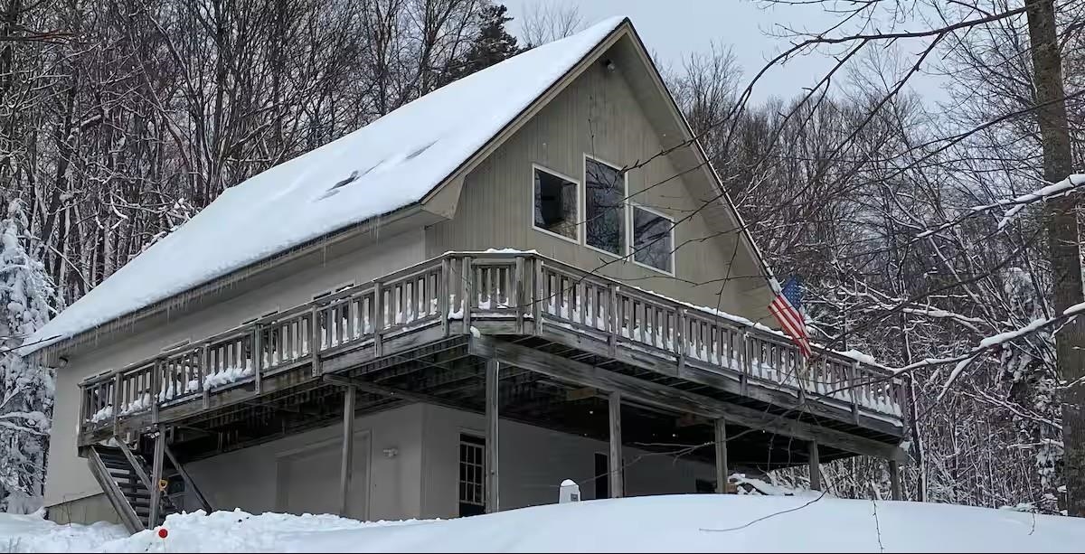
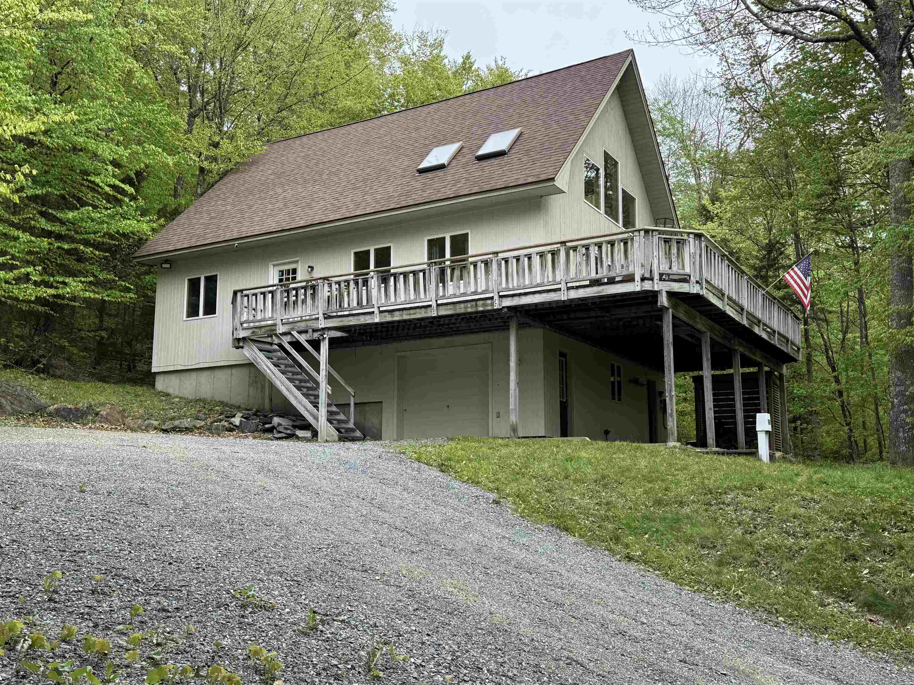
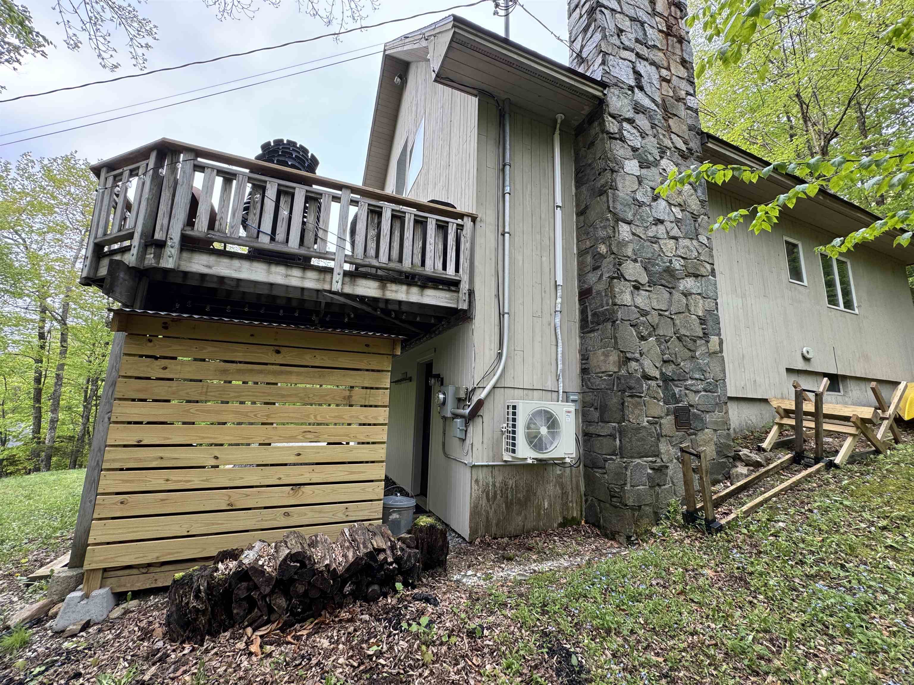
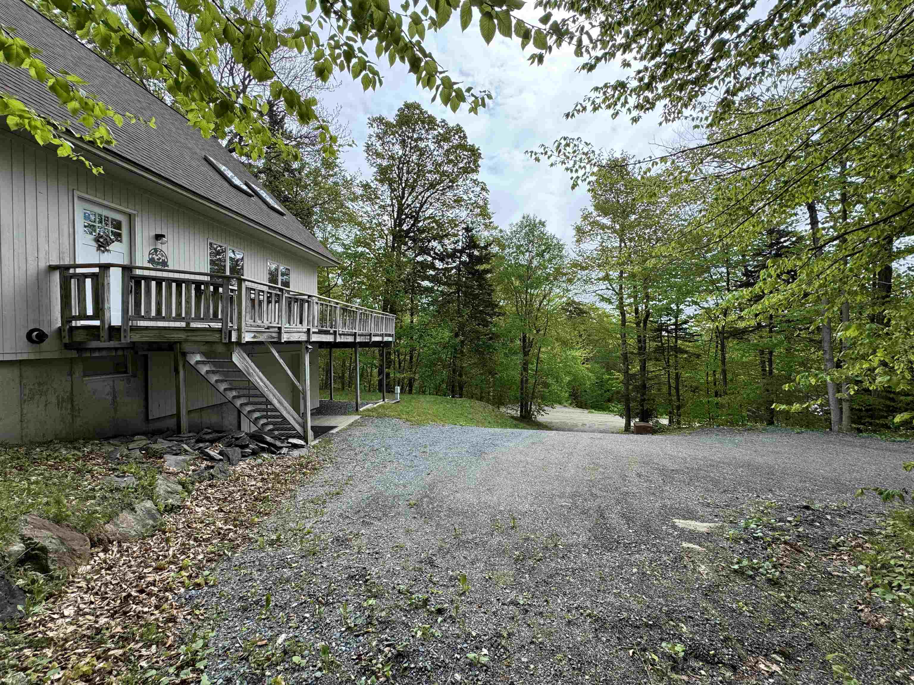
General Property Information
- Property Status:
- Active Under Contract
- Price:
- $529, 000
- Assessed:
- $0
- Assessed Year:
- County:
- VT-Windham
- Acres:
- 1.00
- Property Type:
- Single Family
- Year Built:
- 1988
- Agency/Brokerage:
- Chad Lackey
Deerfield Valley Real Estate - Bedrooms:
- 3
- Total Baths:
- 3
- Sq. Ft. (Total):
- 2500
- Tax Year:
- 2024
- Taxes:
- $5, 370
- Association Fees:
Escape to the Green Mountains in this beautifully designed 3+ bedroom home with a spacious loft, 2 bonus rooms, and three finished levels in the sought-after Chimney Hill community, fully permitted for short-term rentals with strong income history—ideal for investors or second-home buyers looking to offset costs. Step inside the custom mudroom with built-in cubbies, bench, and closets, and enter the bright, open-concept great room featuring vaulted ceilings, skylights, oak floors, and a breathtaking fieldstone wood-burning fireplace crowned with a rustic wood mantel. It's an inviting centerpiece that creates the perfect cozy ambiance for relaxing on cold winter nights. The kitchen offers stainless appliances and a breakfast bar, flowing seamlessly into the dining and living areas. A large deck awaits for sunrise coffee or summer nights under the stars. The main level includes a serene primary suite, a bonus rm, and half bath. Upstairs features 2 large bedrooms, a full tiled bath with skylight, and a large loft. The finished lower level includes a separate entrance, garage access, family room w/ ping pong & darts, TV/Gaming room, laundry, and more. Extras include A/C in the great room, solid wood doors, garage space for snowmobiles, and an additional lot for parking or future garage. Walk to the clubhouse with pools, hot tub, fitness room, courts, skating rink, snowmobile/hiking trail access. Minutes from Harriman Reservoir, Mount Snow, and downtown Wilmington.
Interior Features
- # Of Stories:
- 3
- Sq. Ft. (Total):
- 2500
- Sq. Ft. (Above Ground):
- 1736
- Sq. Ft. (Below Ground):
- 764
- Sq. Ft. Unfinished:
- 0
- Rooms:
- 12
- Bedrooms:
- 3
- Baths:
- 3
- Interior Desc:
- Blinds, Ceiling Fan, Dining Area, Wood Fireplace, Natural Woodwork, Vaulted Ceiling
- Appliances Included:
- Dishwasher, Dryer, Microwave, Gas Range, Refrigerator, Washer, On Demand Water Heater, Water Heater
- Flooring:
- Hardwood, Tile, Wood
- Heating Cooling Fuel:
- Water Heater:
- Basement Desc:
- Finished, Insulated, Interior Stairs, Walkout
Exterior Features
- Style of Residence:
- Cape
- House Color:
- beige
- Time Share:
- No
- Resort:
- Yes
- Exterior Desc:
- Exterior Details:
- Deck, Window Screens
- Amenities/Services:
- Land Desc.:
- Country Setting, Deed Restricted, Interior Lot, Subdivision, Trail/Near Trail, Wooded, Near Snowmobile Trails
- Suitable Land Usage:
- Roof Desc.:
- Asphalt Shingle
- Driveway Desc.:
- Gravel
- Foundation Desc.:
- Concrete
- Sewer Desc.:
- On-Site Septic Exists
- Garage/Parking:
- Yes
- Garage Spaces:
- 1
- Road Frontage:
- 50
Other Information
- List Date:
- 2025-05-22
- Last Updated:


