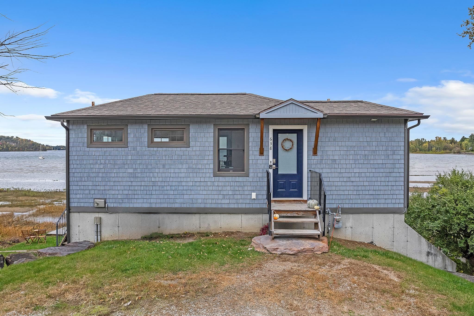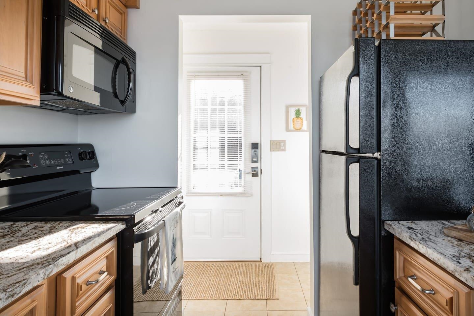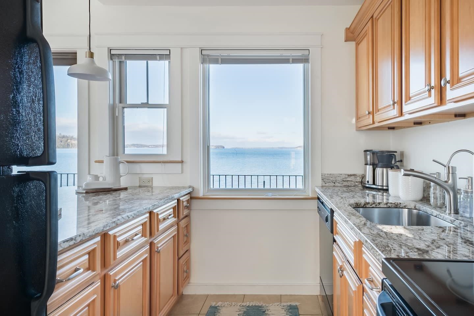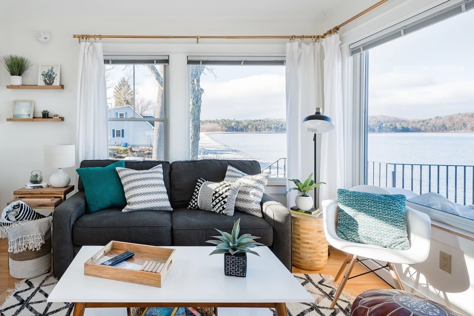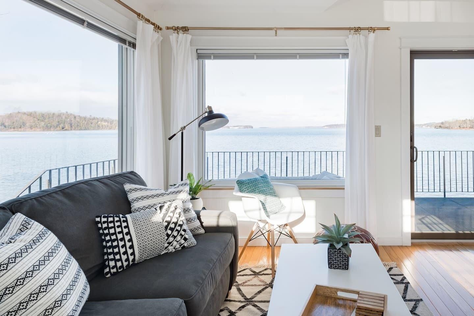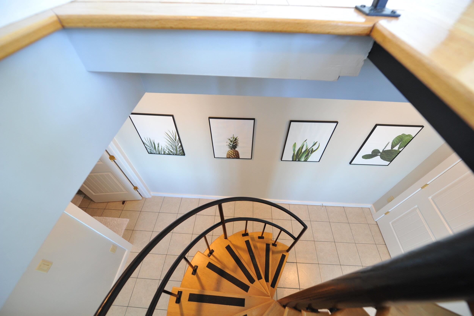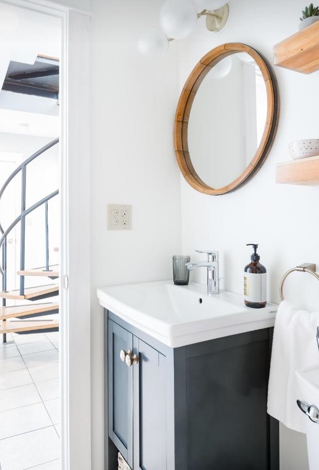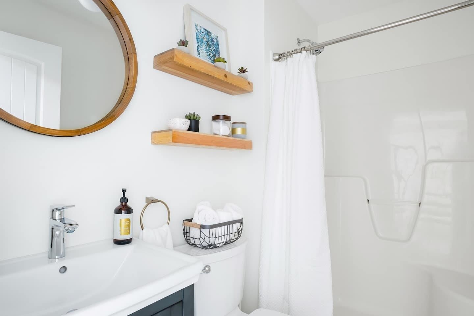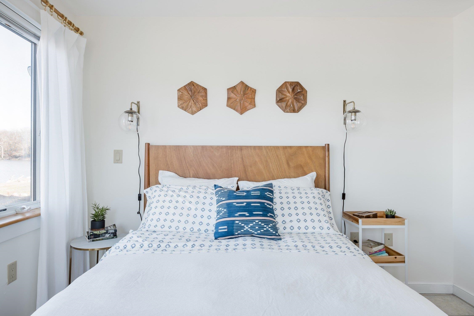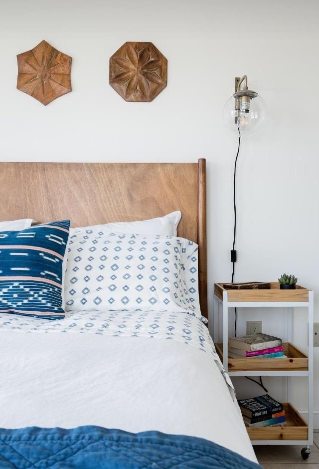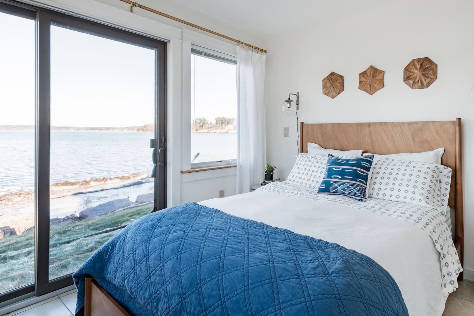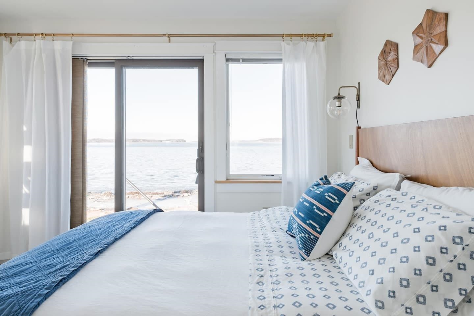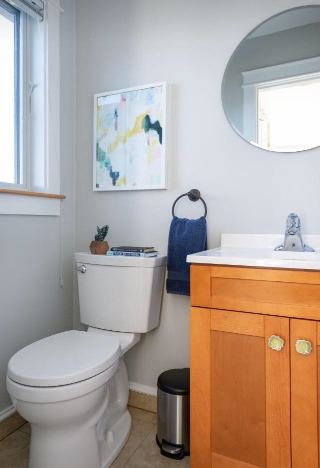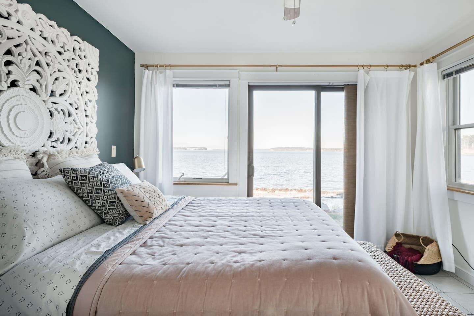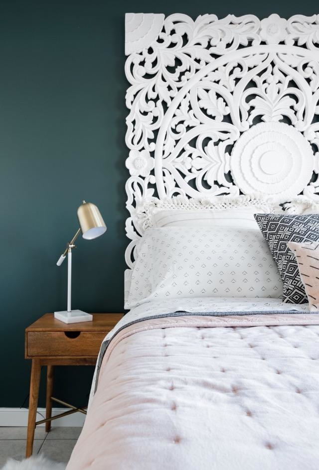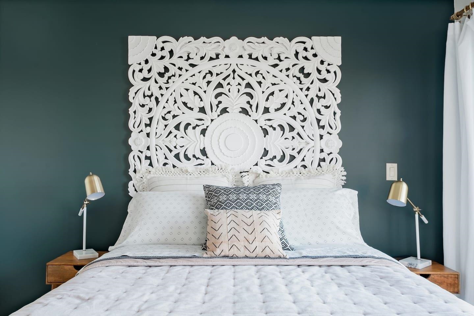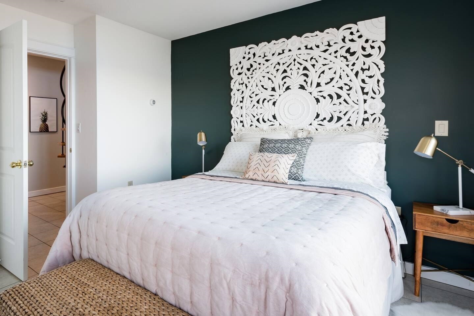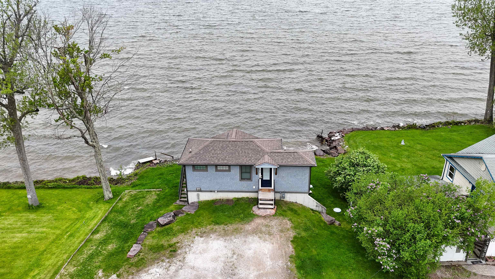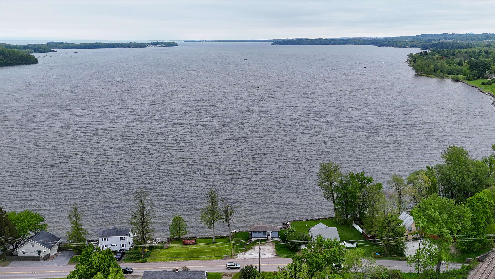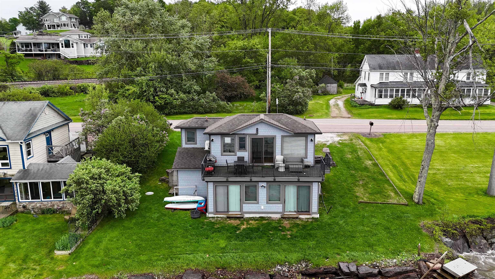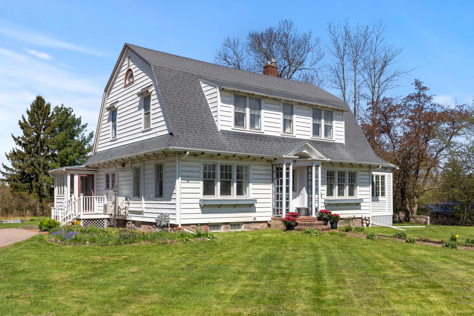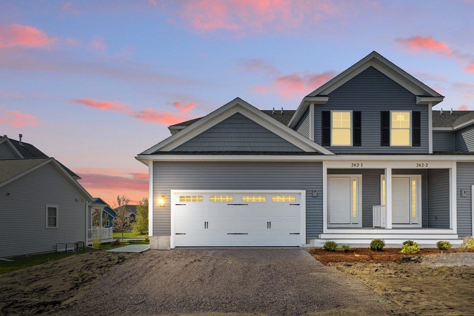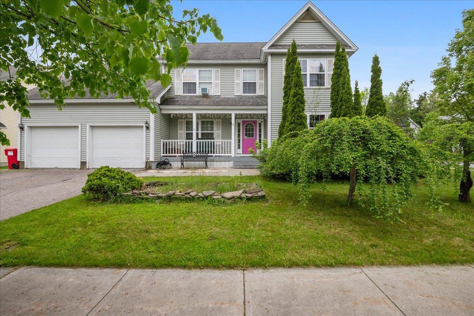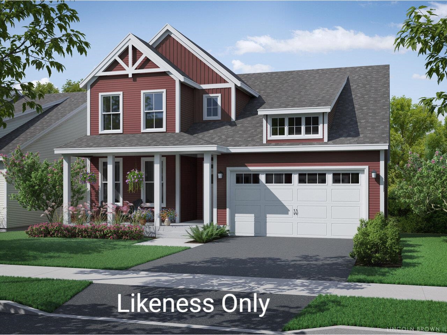1 of 26
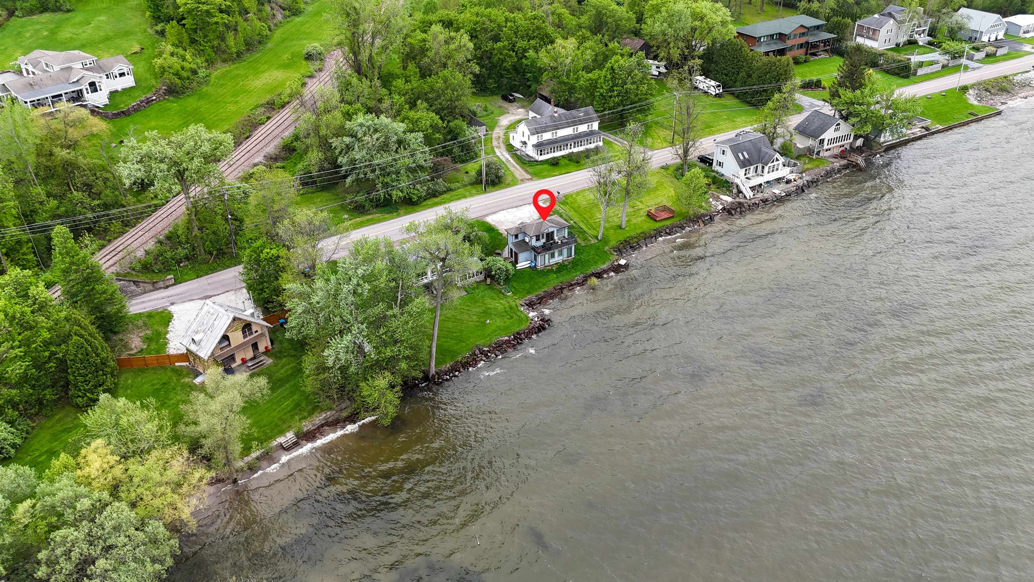
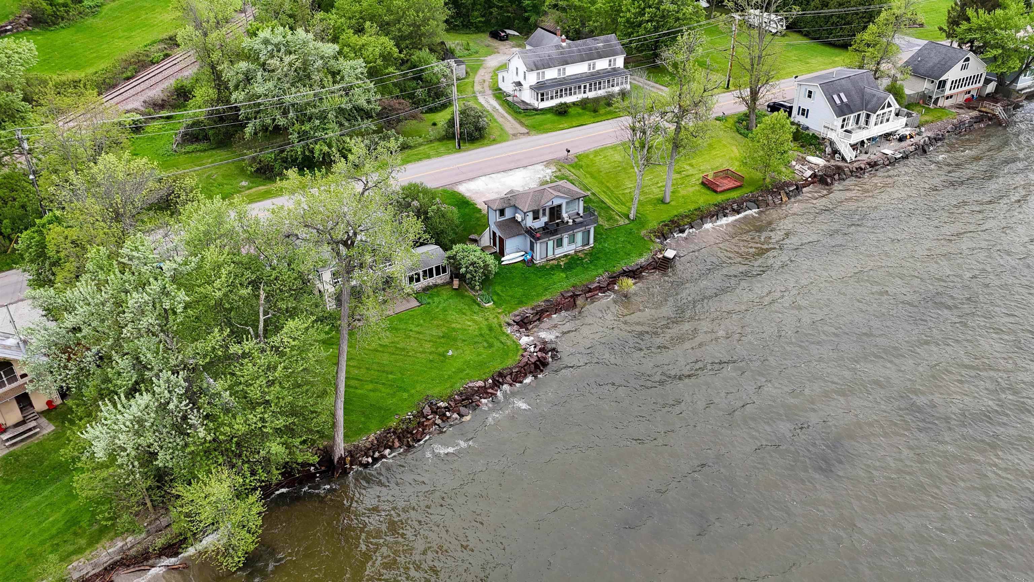
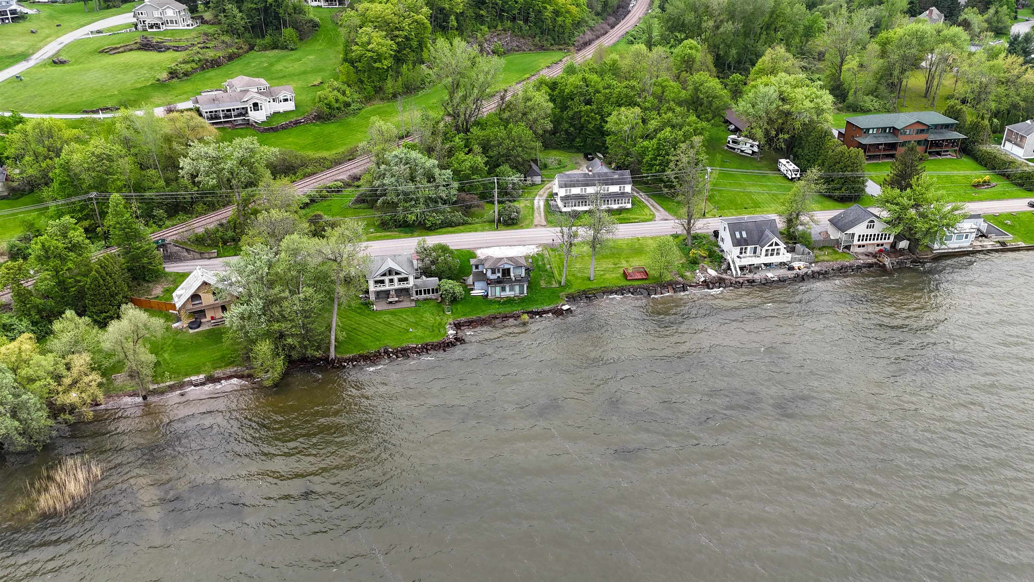
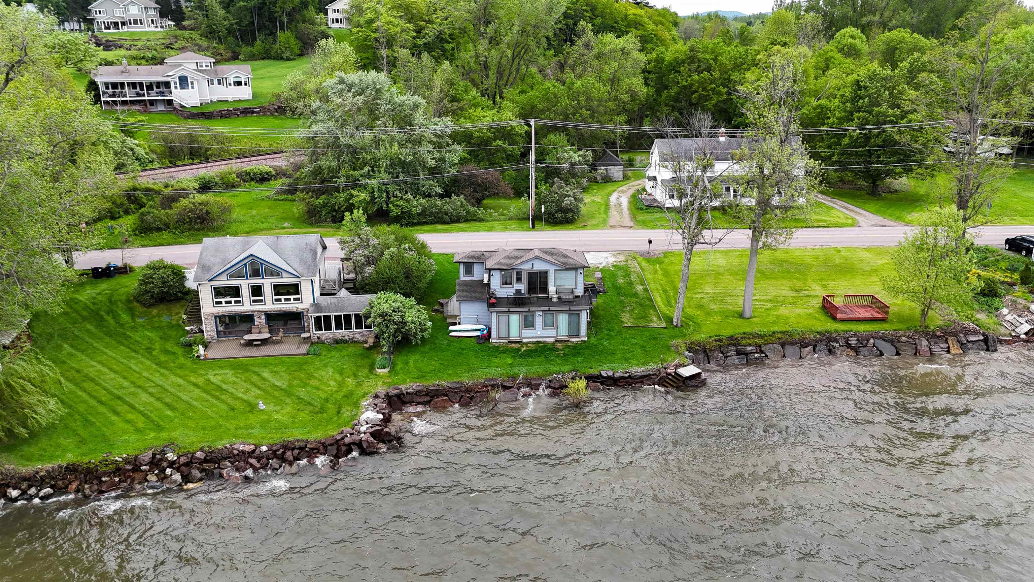
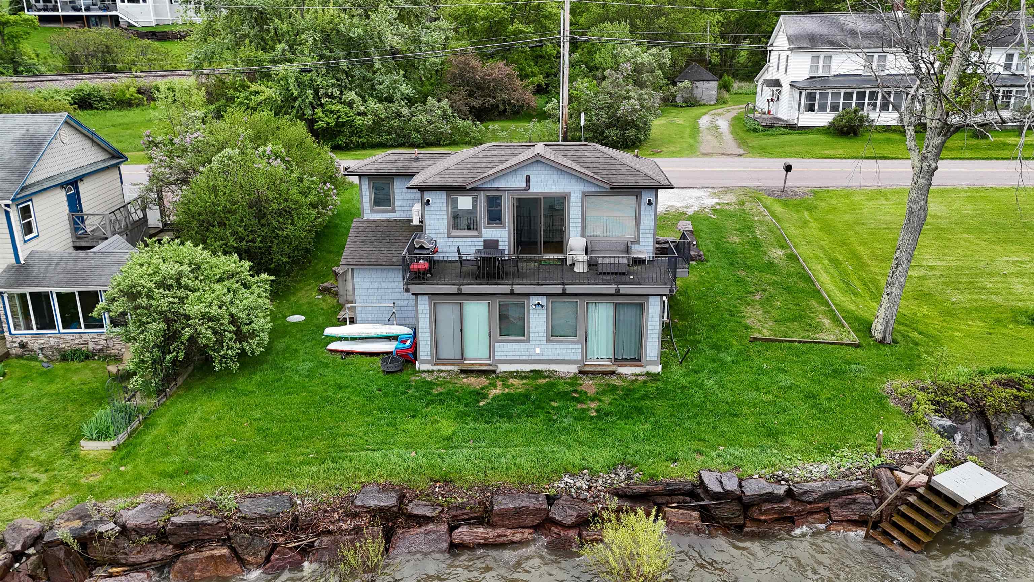
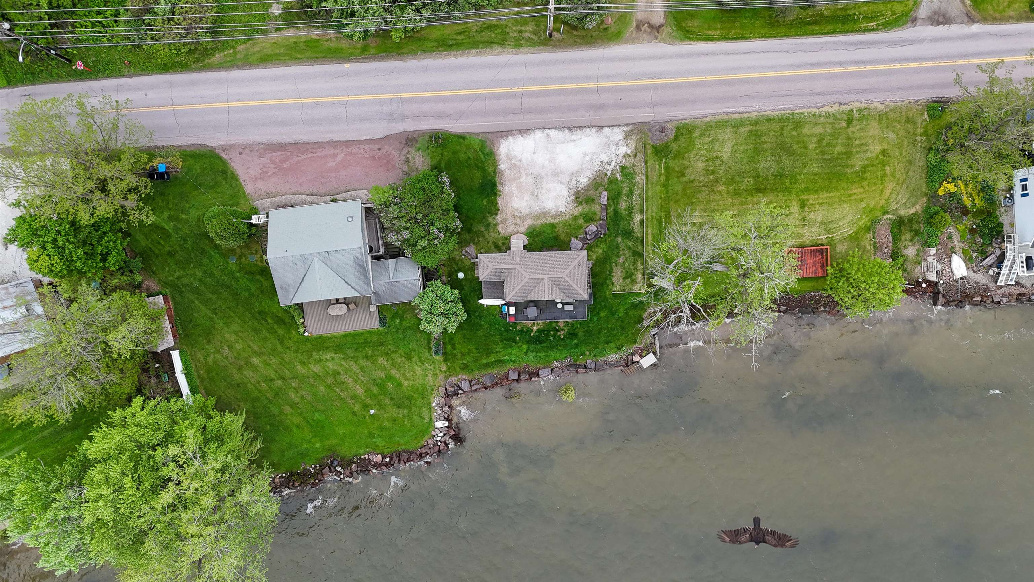
General Property Information
- Property Status:
- Active
- Price:
- $769, 000
- Assessed:
- $0
- Assessed Year:
- County:
- VT-Chittenden
- Acres:
- 0.26
- Property Type:
- Single Family
- Year Built:
- 2010
- Agency/Brokerage:
- Jessica Bridge
Element Real Estate - Bedrooms:
- 2
- Total Baths:
- 3
- Sq. Ft. (Total):
- 894
- Tax Year:
- 2024
- Taxes:
- $10, 250
- Association Fees:
Right on the water. Zero pretense. Built in 2010 and tucked along Shelburne Bay, this sharp, energy-efficient home delivers front-row lake access with 77 feet of owned frontage. The connection to the lake is immediate and immersive. The white cedar shakes nod to classic New England waterfront design. Inside, the home was purpose-built to frame the view—oversized north-facing windows draw the lake in, and the layout keeps your attention exactly where it belongs: on the water. Walls of glass offer sweeping views from nearly every room and spotlight the bay’s stunning sunsets each evening. The interior is clean and intuitive, with thoughtful updates throughout and 5-star energy-rated efficiency, including mini-splits for year-round comfort. Every inch is intentional—high-performing without trying too hard. The deck extends your living space outdoors, practically hovering over the lake. Seasonal water-level changes create a dynamic shoreline, drawing in herons, eagles, and other birdlife. A summer half-bath and exterior storage make lake days easy—just grab your paddleboard and go. You're less than a mile to Shelburne Bay Park and minutes from Shelburne Farms. Under 15 minutes to Burlington, UVM Medical Center, and the airport. It’s rare to find a home this close to the lake with this kind of access and this kind of vibe. Not remote. Not oversized. Just the right mix of simplicity, style, and shoreline.
Interior Features
- # Of Stories:
- 1
- Sq. Ft. (Total):
- 894
- Sq. Ft. (Above Ground):
- 375
- Sq. Ft. (Below Ground):
- 519
- Sq. Ft. Unfinished:
- 48
- Rooms:
- 4
- Bedrooms:
- 2
- Baths:
- 3
- Interior Desc:
- Ceiling Fan, Living/Dining, Natural Light, Natural Woodwork
- Appliances Included:
- Dishwasher, Dryer, Microwave, Range - Electric, Refrigerator, Washer, Water Heater - Electric, Water Heater - Owned, Water Heater - Tank
- Flooring:
- Hardwood, Tile
- Heating Cooling Fuel:
- Water Heater:
- Basement Desc:
- Finished, Full, Stairs - Interior, Walkout
Exterior Features
- Style of Residence:
- Bungalow, Cottage/Camp, Walkout Lower Level
- House Color:
- Time Share:
- No
- Resort:
- Exterior Desc:
- Exterior Details:
- Boat Slip/Dock, Deck
- Amenities/Services:
- Land Desc.:
- Lake View, Mountain View, View, Waterfront, Near Railroad
- Suitable Land Usage:
- Roof Desc.:
- Shingle - Asphalt
- Driveway Desc.:
- Crushed Stone, Gravel
- Foundation Desc.:
- Concrete
- Sewer Desc.:
- Public
- Garage/Parking:
- No
- Garage Spaces:
- 0
- Road Frontage:
- 75
Other Information
- List Date:
- 2025-05-22
- Last Updated:


