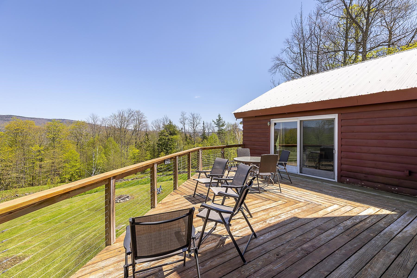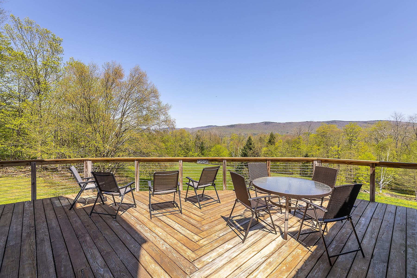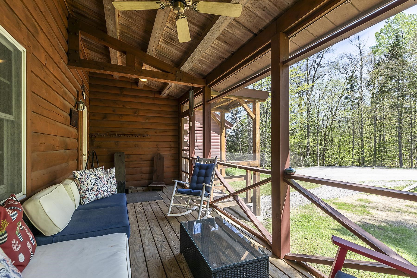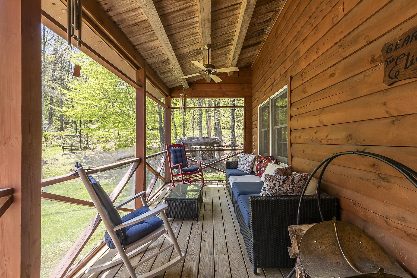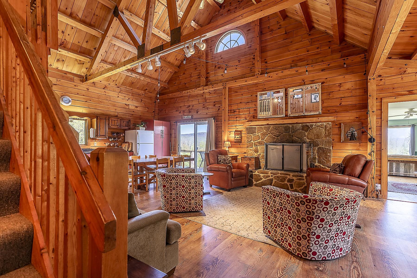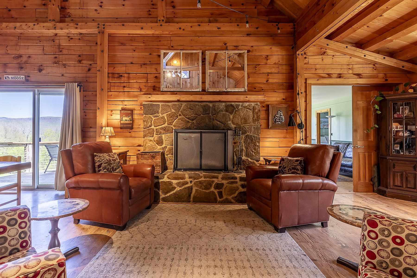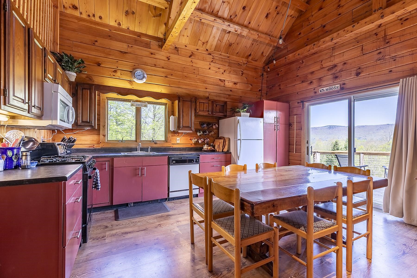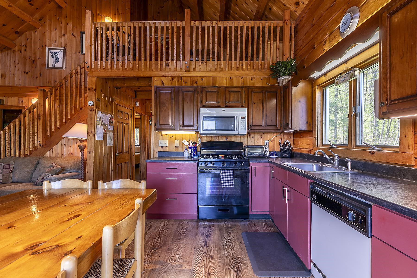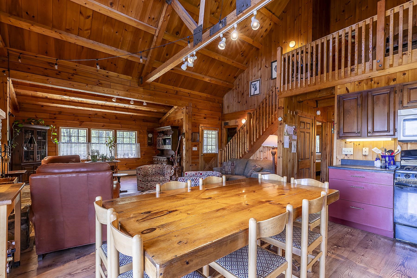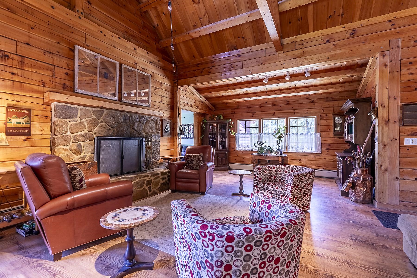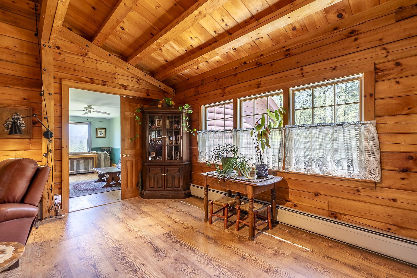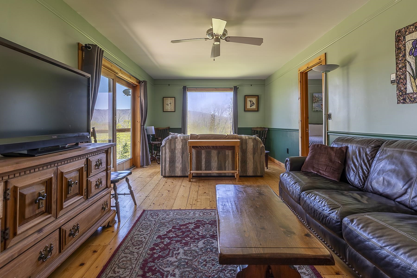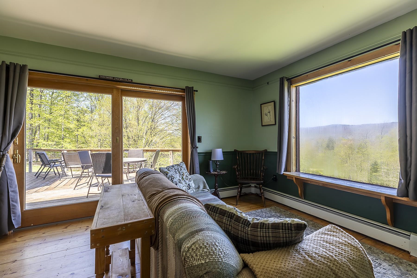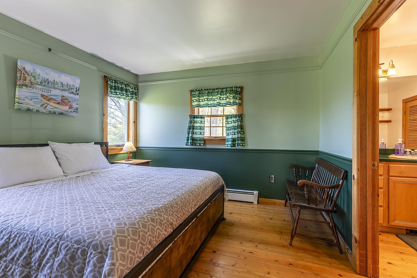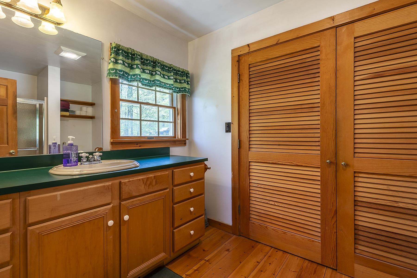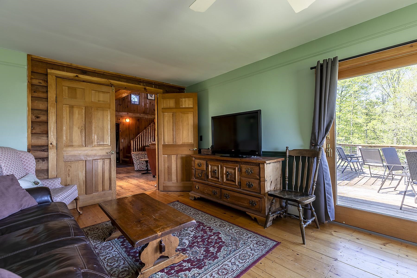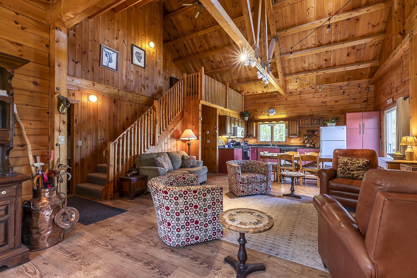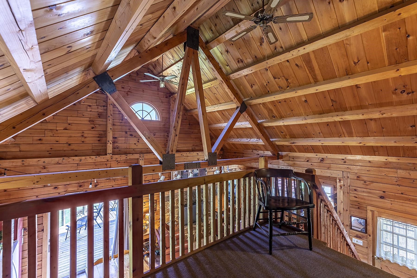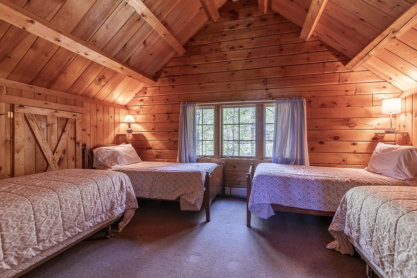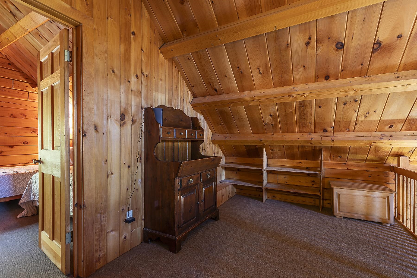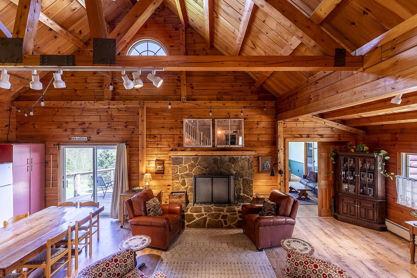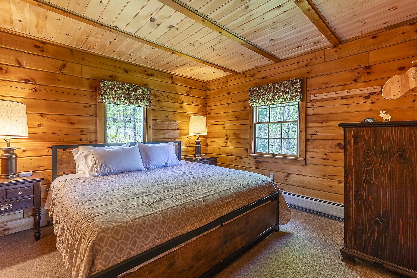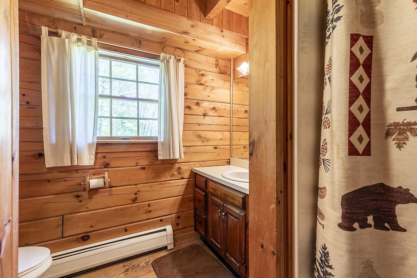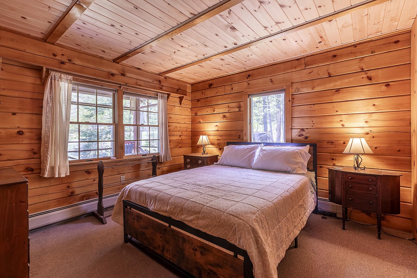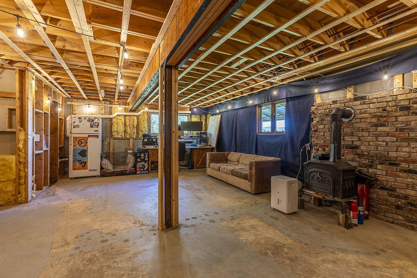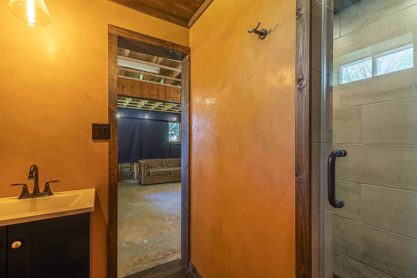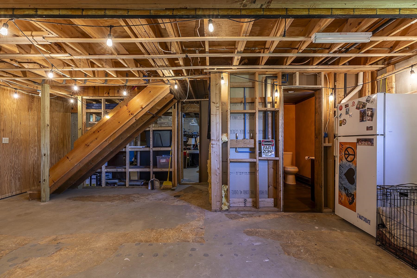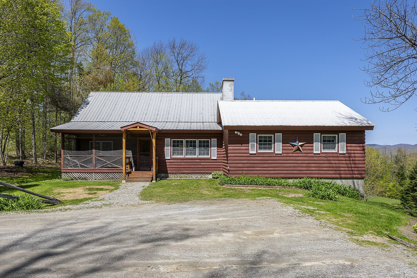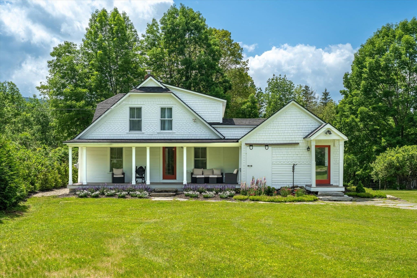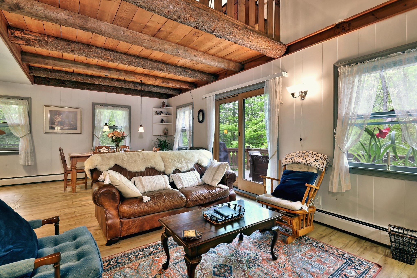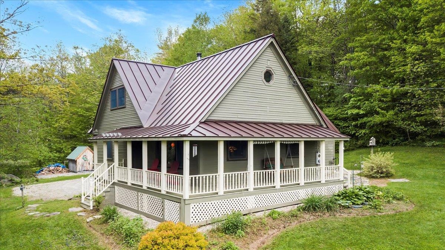1 of 34
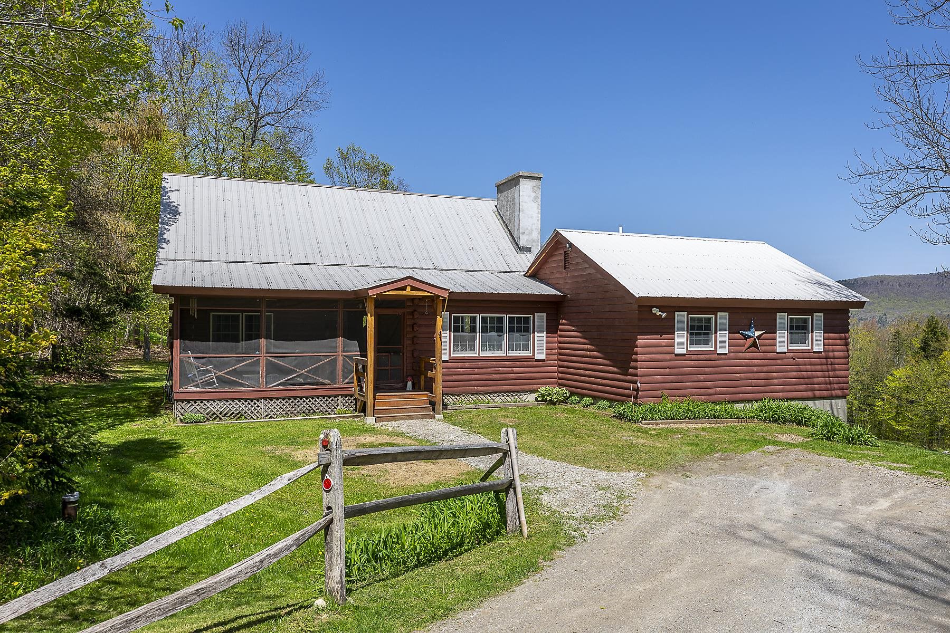
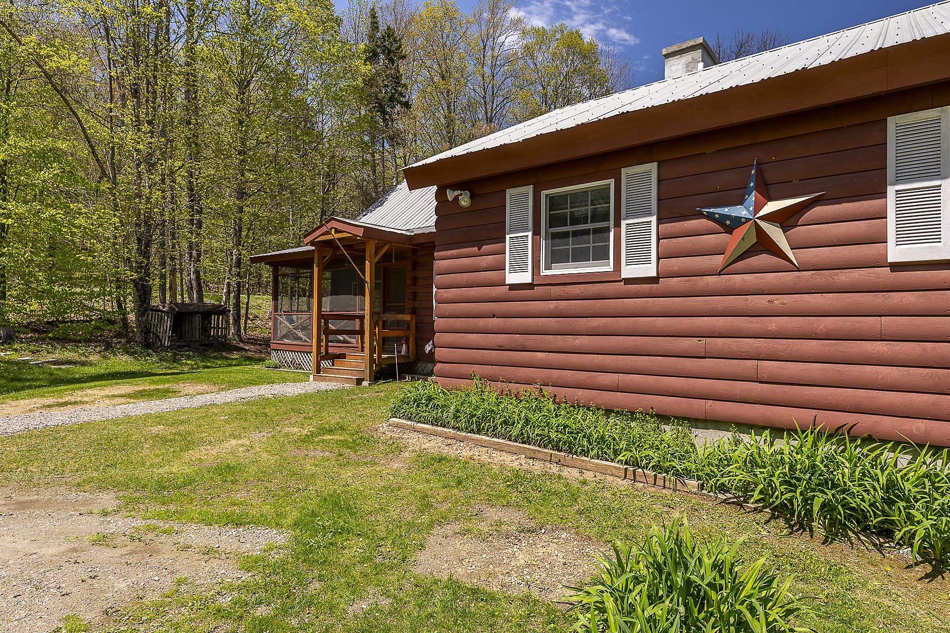
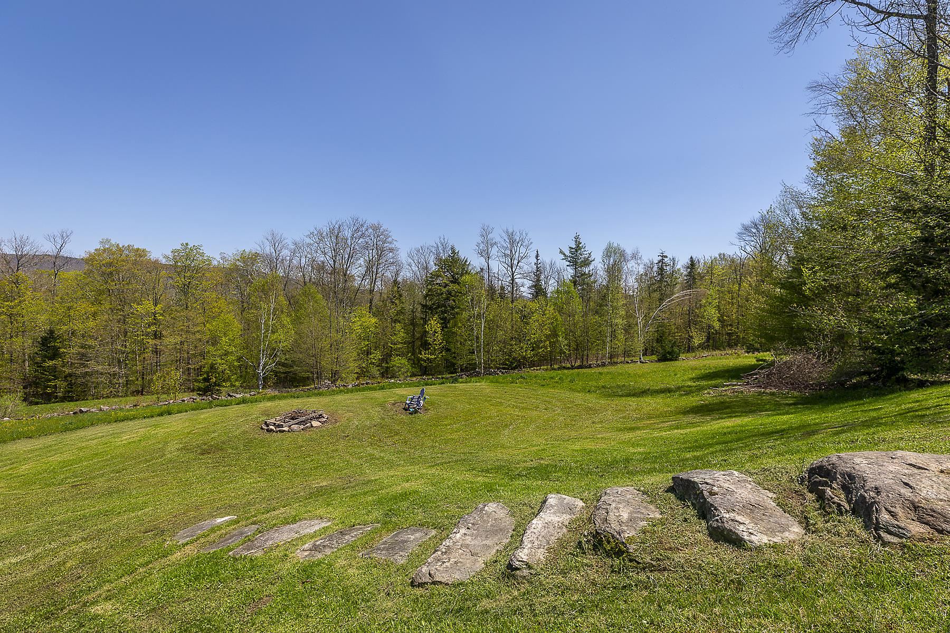
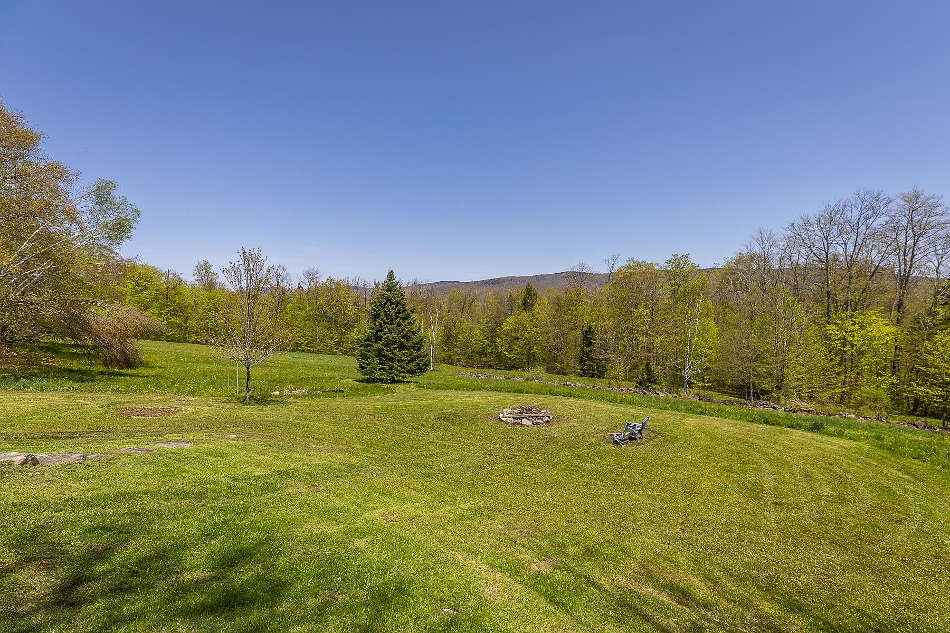
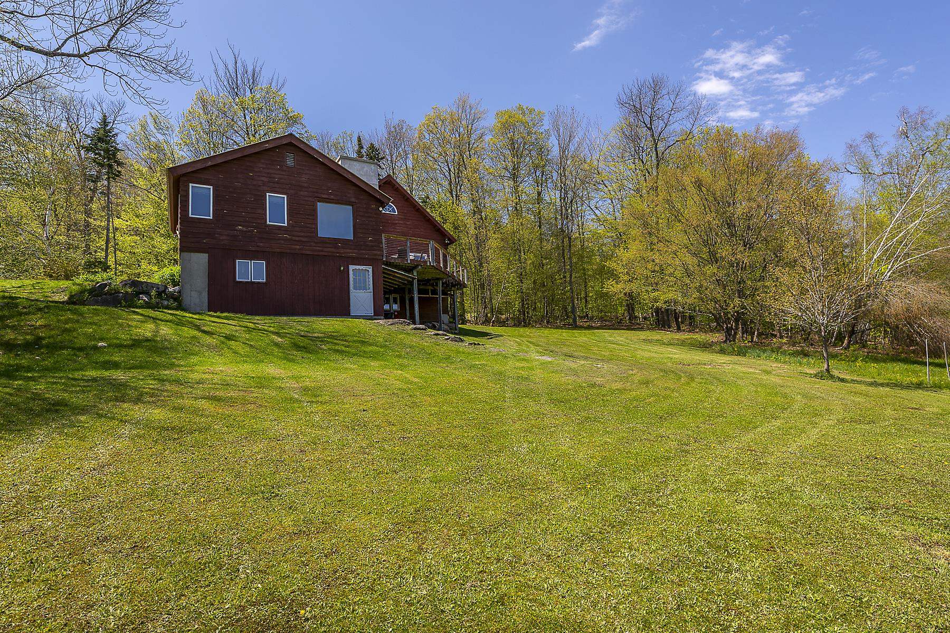
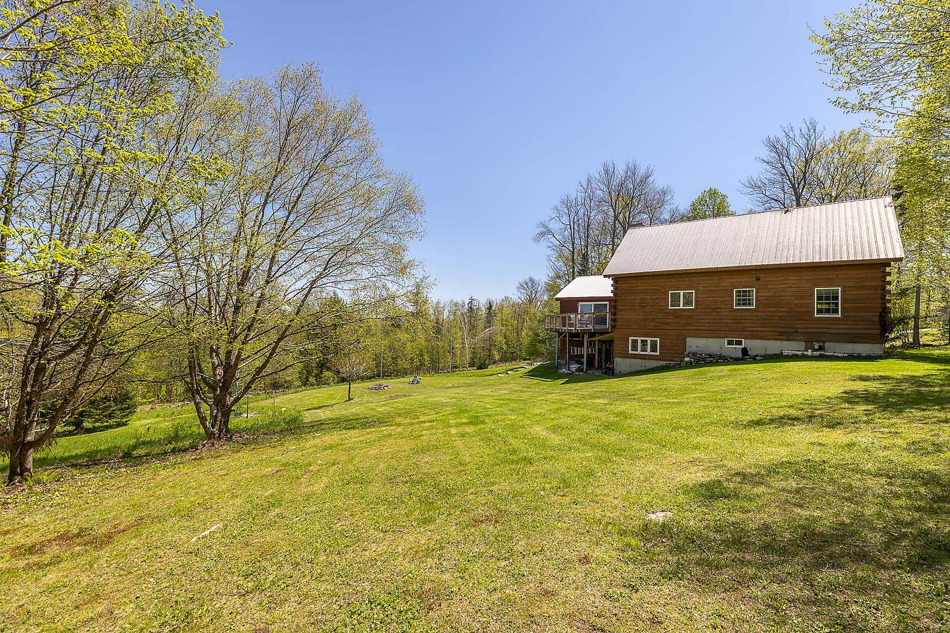
General Property Information
- Property Status:
- Active Under Contract
- Price:
- $575, 000
- Assessed:
- $0
- Assessed Year:
- County:
- VT-Windsor
- Acres:
- 2.90
- Property Type:
- Single Family
- Year Built:
- 1989
- Agency/Brokerage:
- Lisa Sullivan
Four Seasons Sotheby's Int'l Realty - Bedrooms:
- 4
- Total Baths:
- 3
- Sq. Ft. (Total):
- 1471
- Tax Year:
- Taxes:
- $0
- Association Fees:
Welcome to your Vermont log home retreat, nestled on 3 serene, flat acres, this beautifully crafted log home with post-and-beam interior offers timeless charm and spacious living just minutes from downtown Weston and Londonderry. inside you are welcomed into a warm, open-concept layout where the living room, dining area, and kitchen flow effortlessly under wood-beamed ceilings. The main floor features three inviting bedrooms, including a generous primary suite with a private sitting area, perfect for cozy reading nights or morning coffee with a view. Step outside onto the expansive deck and take in the gorgeous sprawling lawn and mountain views. A loft and second-floor bedroom offers added space and privacy, ideal for guests, a home office, or a quiet retreat. The oversized unfinished walkout basement is a blank canvas, ready for your vision, complete with a new 3/4 bathroom, a large storage area, and a workshop space. Perfectly positioned between Okemo, Bromley, Magic Mountain, and Stratton, Lowel Lake and Hapgood Pond- this home is a year-round haven for skiers, hikers, and nature lovers alike. Whether you're seeking a weekend getaway or a full-time escape, this one-of-a-kind log home is a must-see. Come take a look! OPEN HOUSE Sunday 5/25 11:00- 1:00
Interior Features
- # Of Stories:
- 2
- Sq. Ft. (Total):
- 1471
- Sq. Ft. (Above Ground):
- 1471
- Sq. Ft. (Below Ground):
- 0
- Sq. Ft. Unfinished:
- 1357
- Rooms:
- 8
- Bedrooms:
- 4
- Baths:
- 3
- Interior Desc:
- Cathedral Ceiling, Ceiling Fan, Dining Area, Fireplace - Wood, Kitchen/Dining, Living/Dining, Primary BR w/ BA, Storage - Indoor, Laundry - Basement
- Appliances Included:
- Dishwasher, Dryer, Range - Gas, Refrigerator, Washer, Water Heater - Electric
- Flooring:
- Carpet, Laminate, Manufactured, Wood
- Heating Cooling Fuel:
- Water Heater:
- Basement Desc:
- Concrete Floor, Daylight, Full, Walkout, Interior Access, Exterior Access, Stairs - Basement
Exterior Features
- Style of Residence:
- Log
- House Color:
- Brown
- Time Share:
- No
- Resort:
- Exterior Desc:
- Exterior Details:
- Deck, Garden Space, Porch - Screened
- Amenities/Services:
- Land Desc.:
- Country Setting, Mountain View, View
- Suitable Land Usage:
- Roof Desc.:
- Metal
- Driveway Desc.:
- Dirt
- Foundation Desc.:
- Concrete
- Sewer Desc.:
- Septic
- Garage/Parking:
- No
- Garage Spaces:
- 0
- Road Frontage:
- 0
Other Information
- List Date:
- 2025-05-22
- Last Updated:


