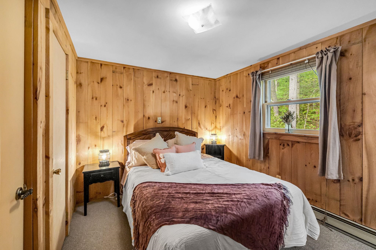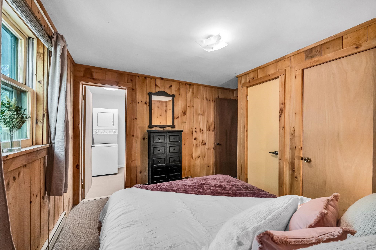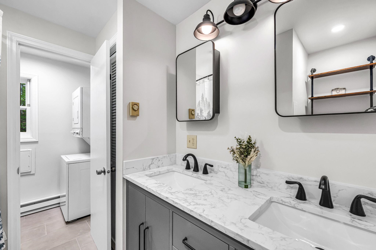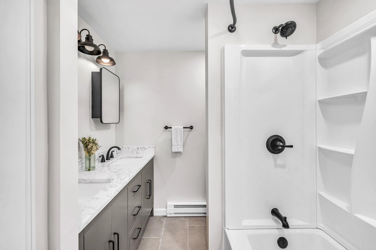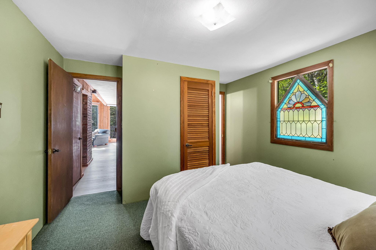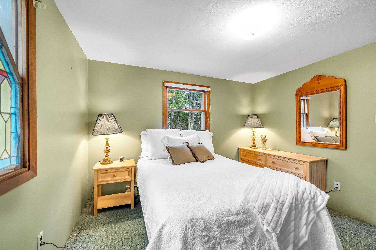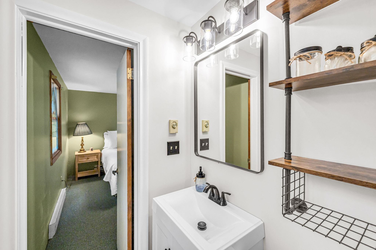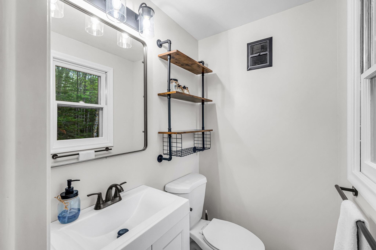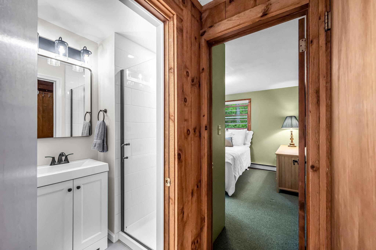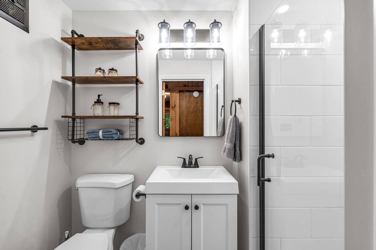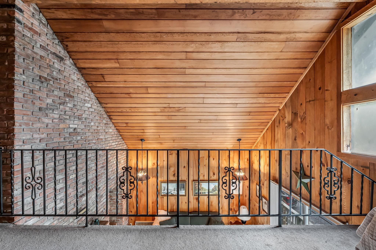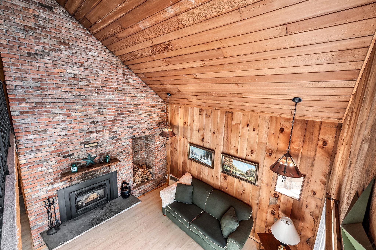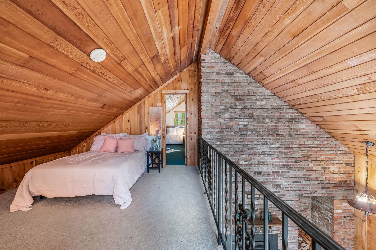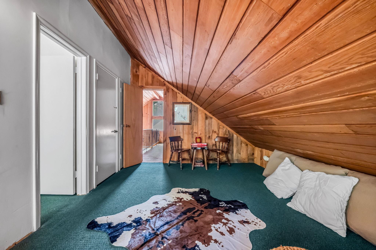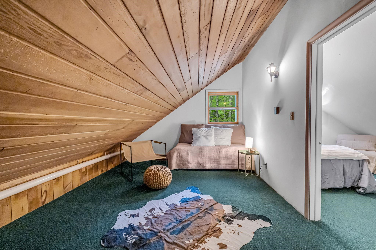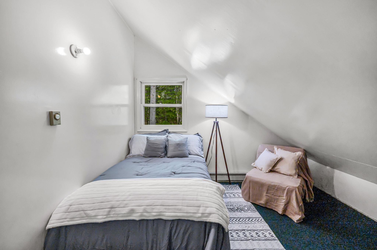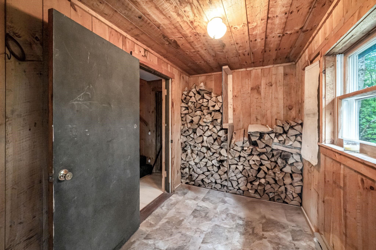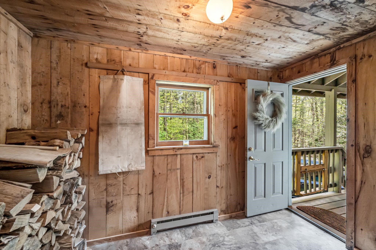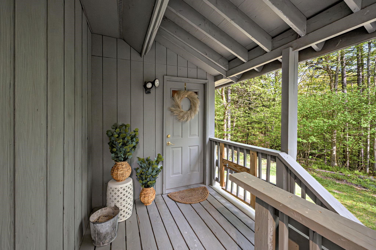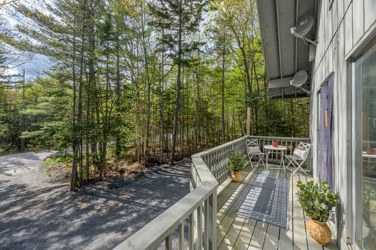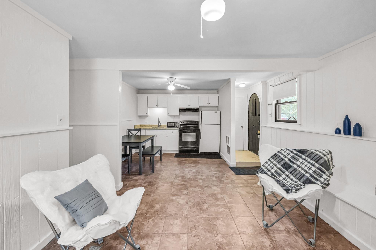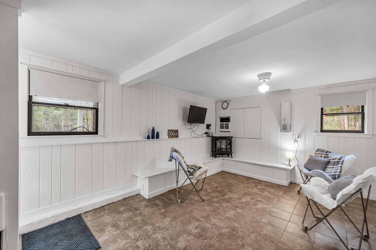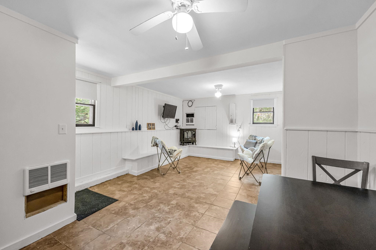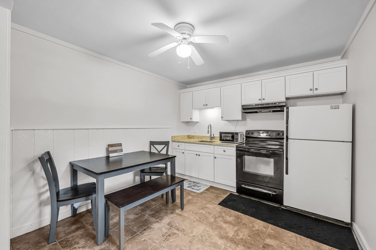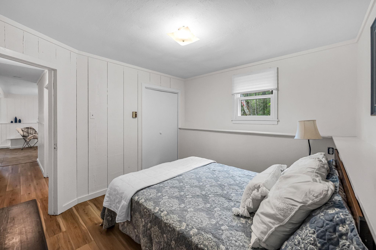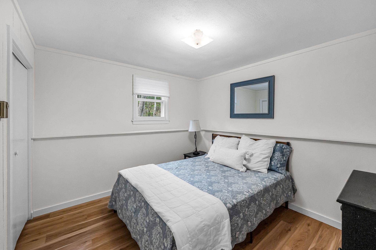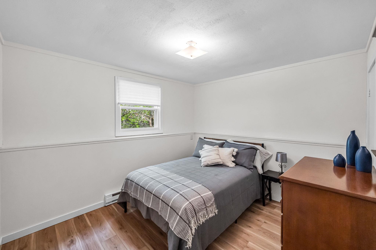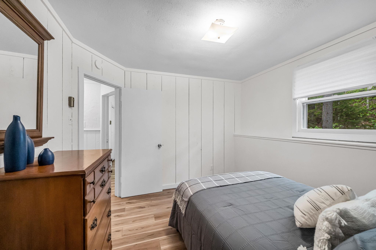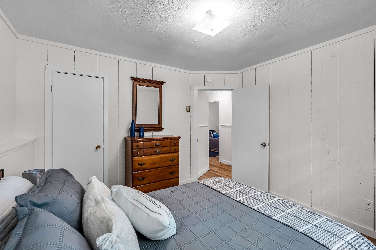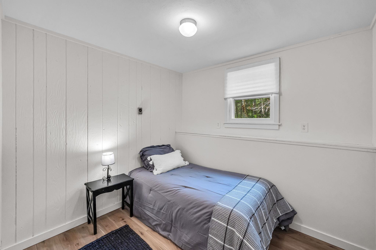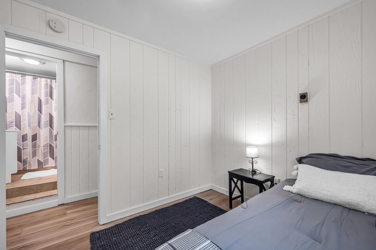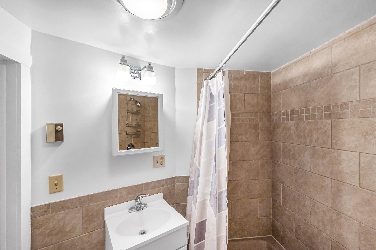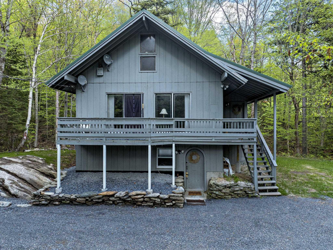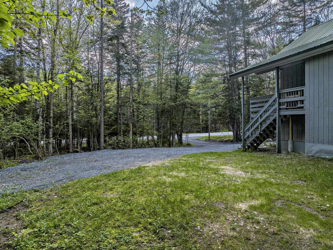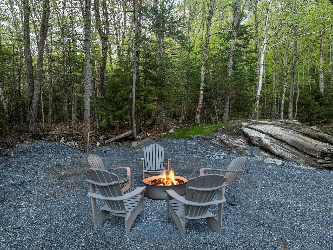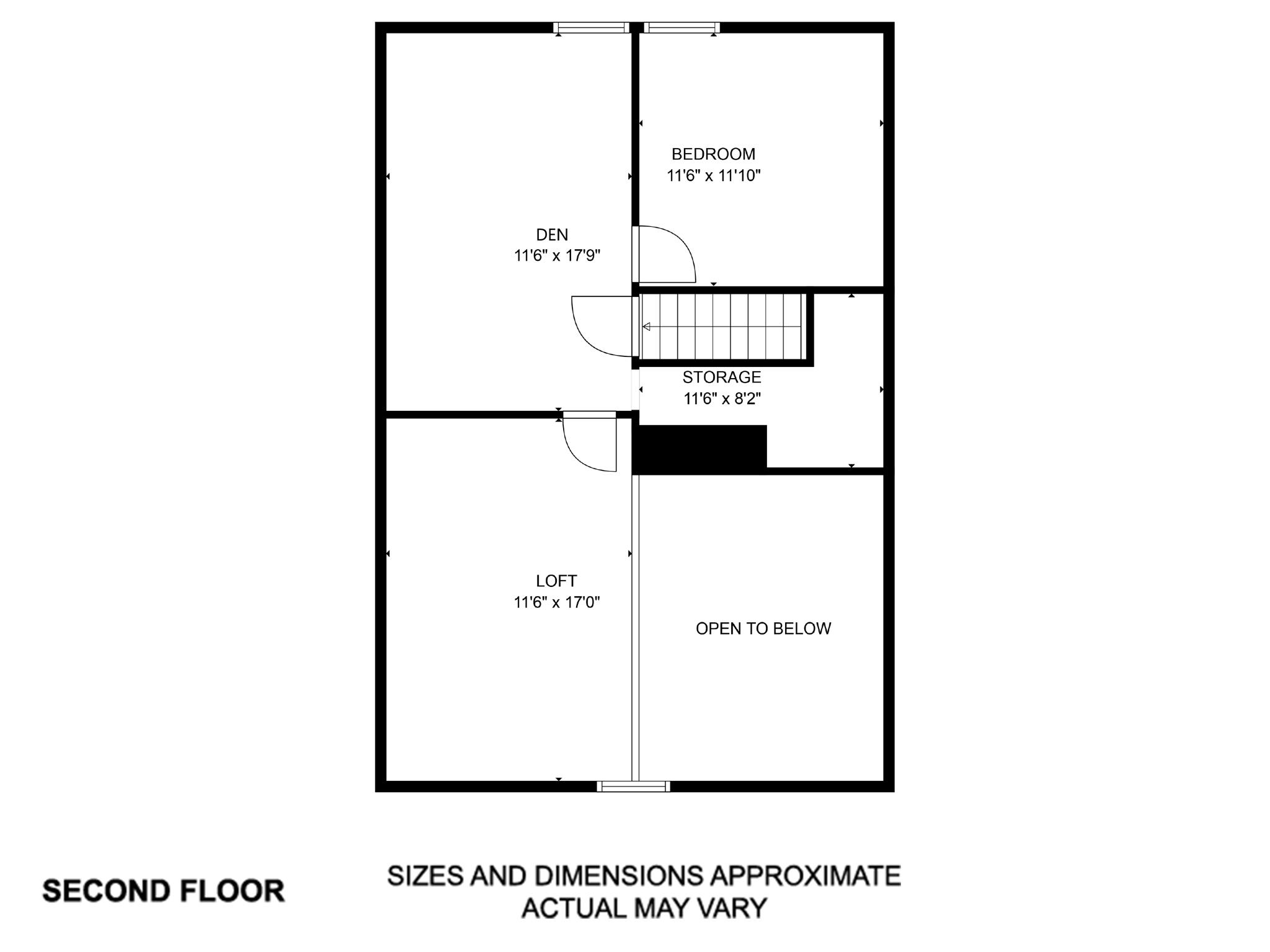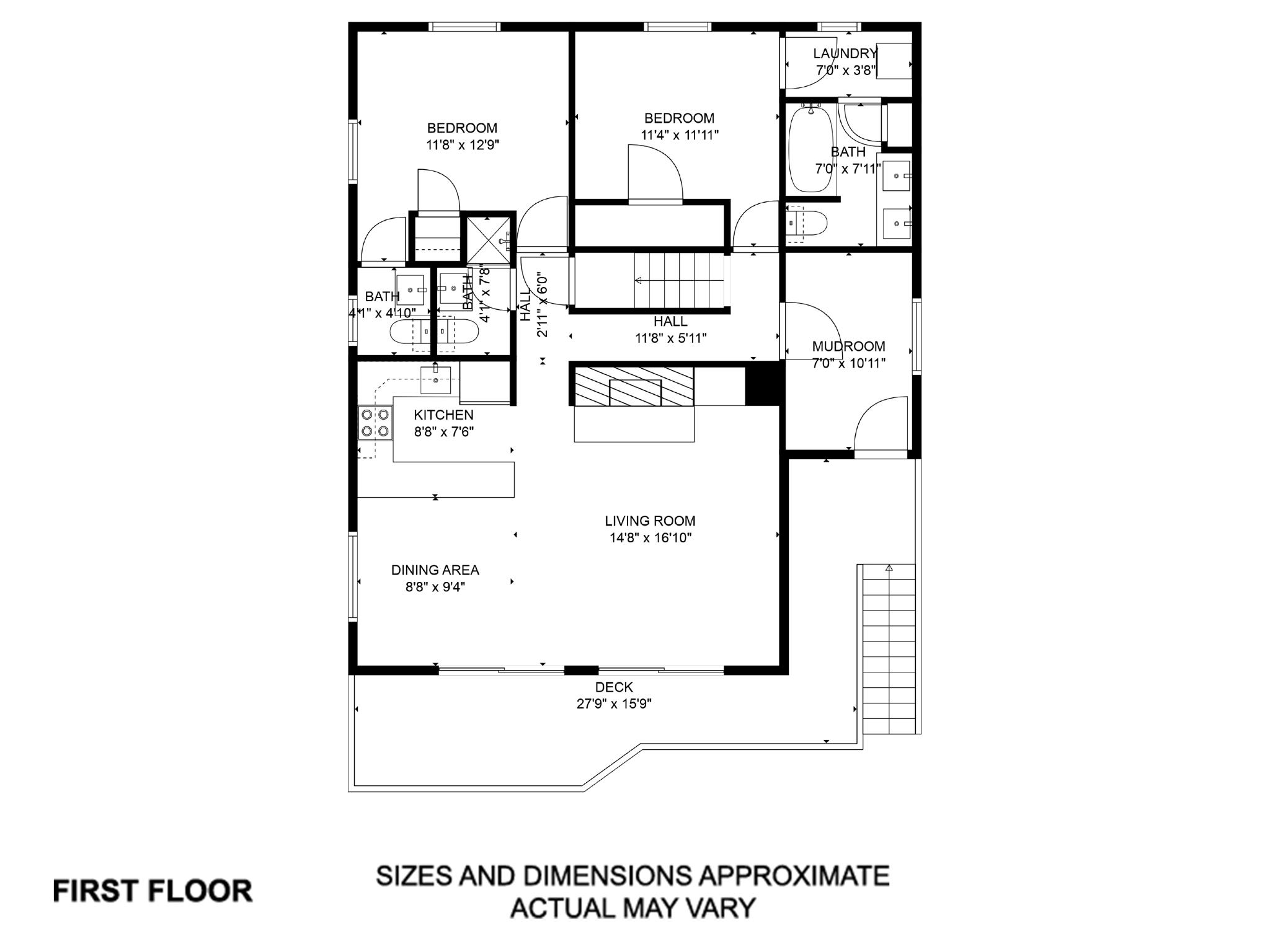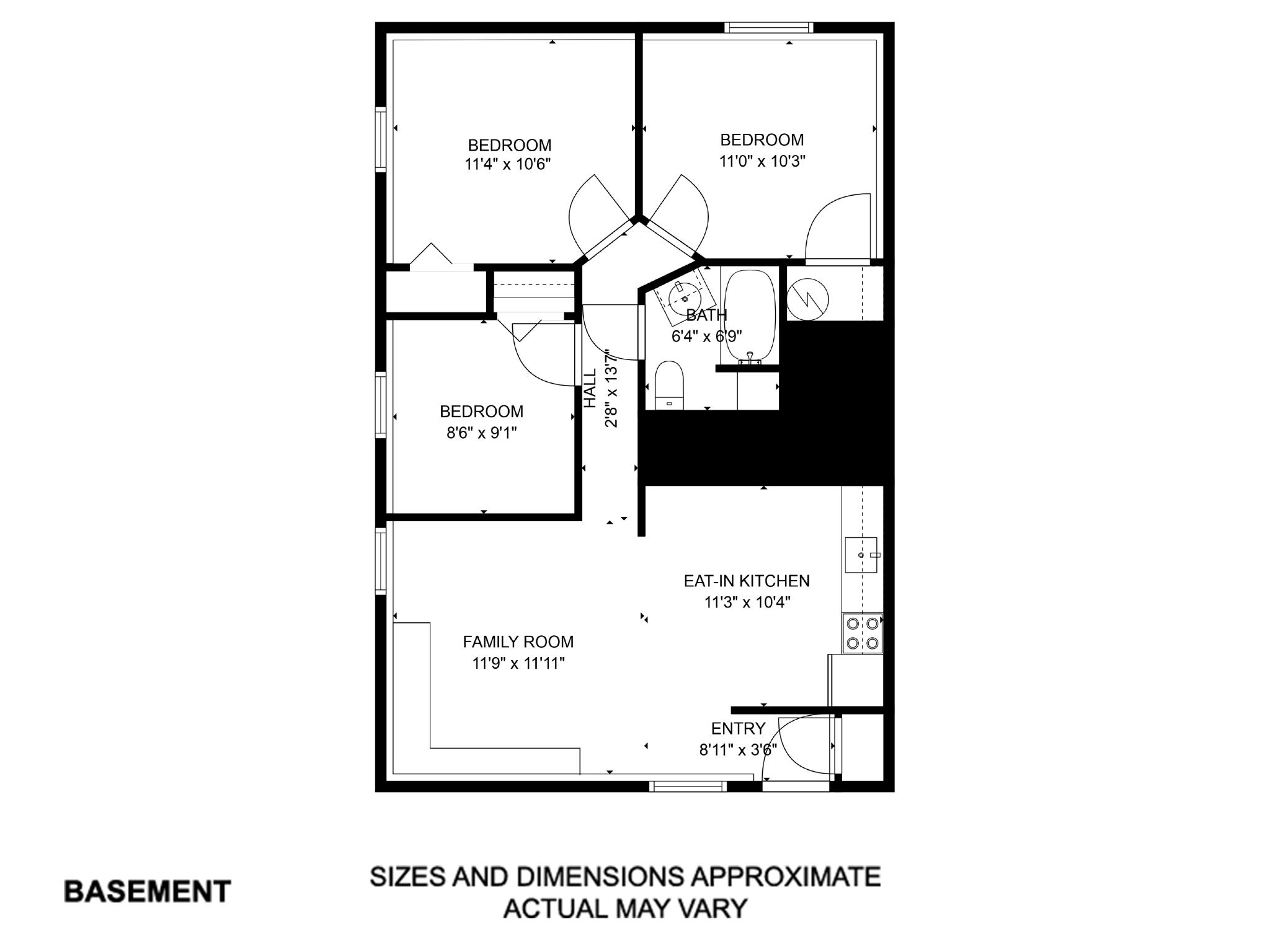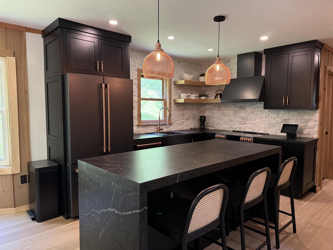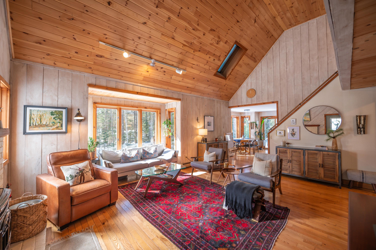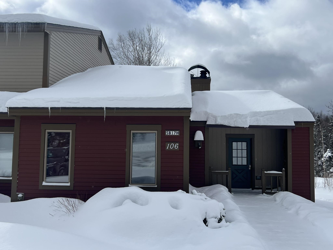1 of 44
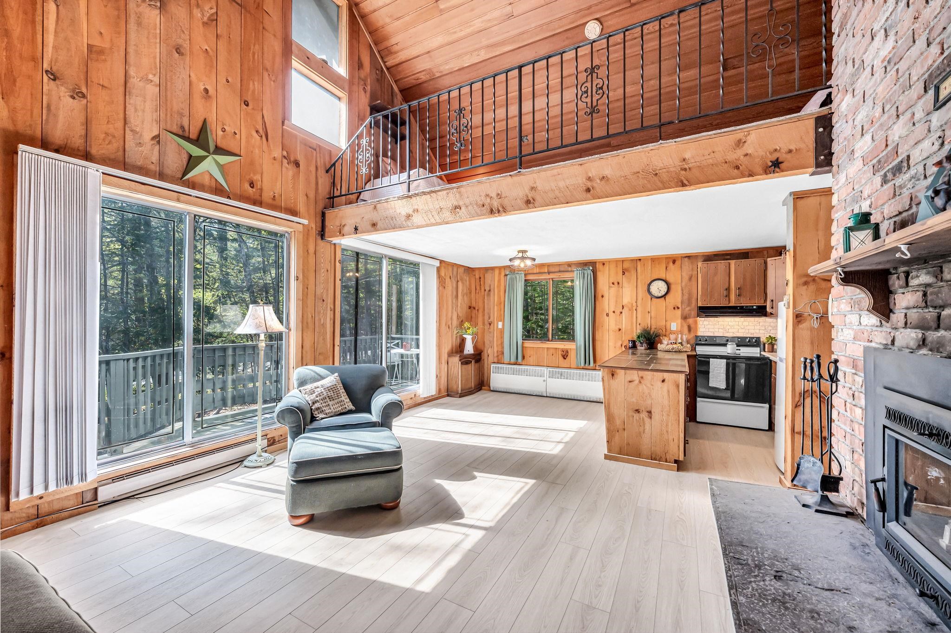
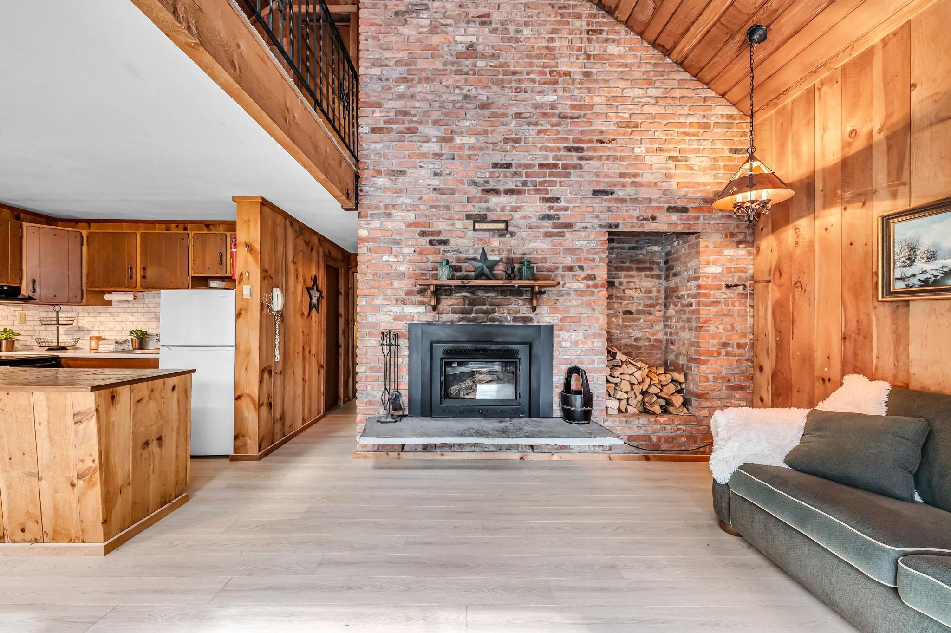
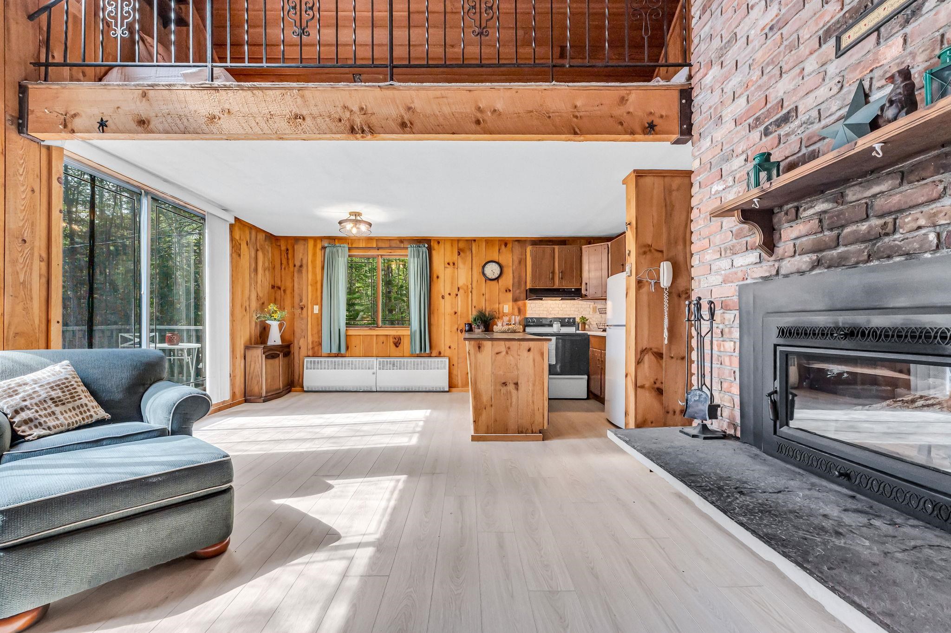
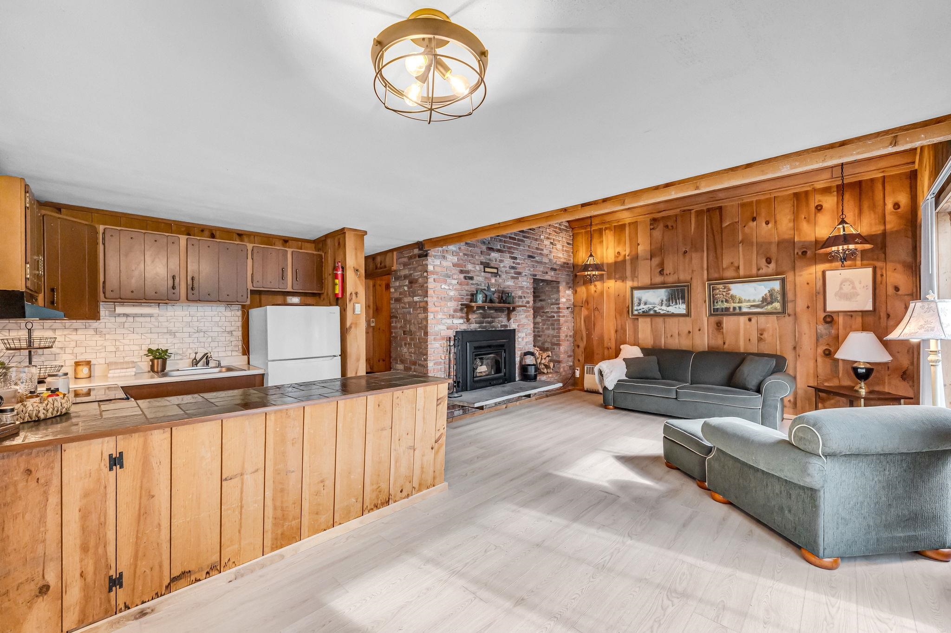
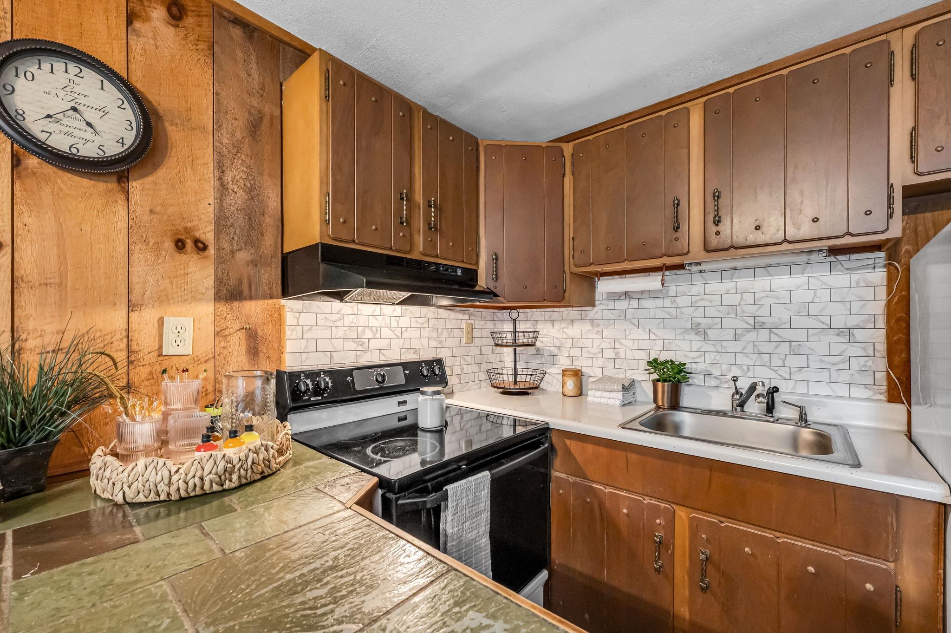
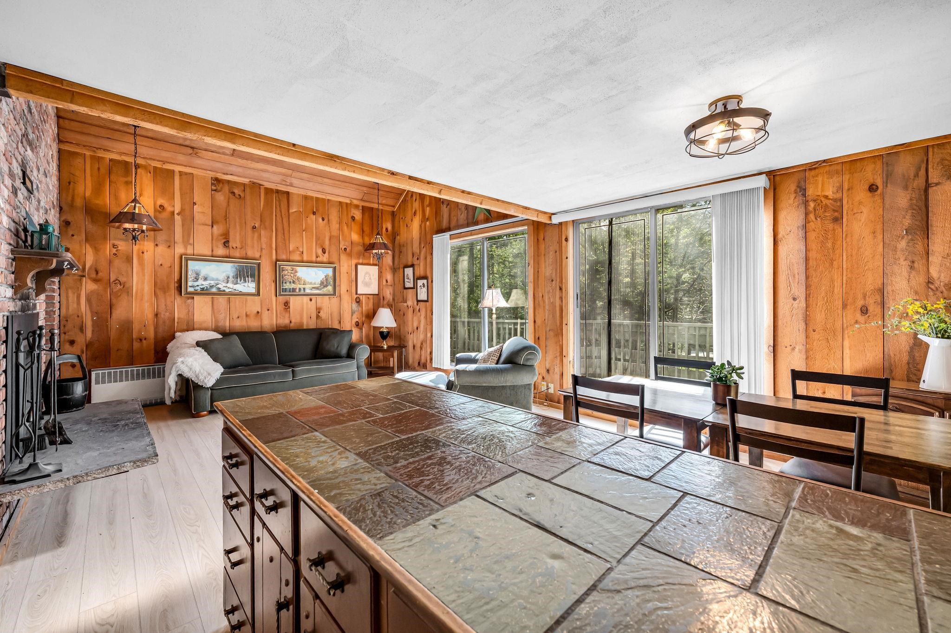
General Property Information
- Property Status:
- Active Under Contract
- Price:
- $489, 000
- Assessed:
- $0
- Assessed Year:
- County:
- VT-Windham
- Acres:
- 0.50
- Property Type:
- Single Family
- Year Built:
- 1965
- Agency/Brokerage:
- Jacki Murano
Southern Vermont Realty Group - Bedrooms:
- 6
- Total Baths:
- 4
- Sq. Ft. (Total):
- 2352
- Tax Year:
- 2024
- Taxes:
- $4, 023
- Association Fees:
6 Bed/4 Bath Expansive Chalet! Located in Stratton, minutes north of Mount Snow. Loft, den, two kitchens offer incredible space, flexibility, and potential across three full levels. Floor plan accommodates large groups, setting that offers easy access to skiing, snowmobiling, all-season recreation, and the Stratton Town Forest. Main floor welcomes you with soaring brick fireplace anchoring the open-concept living areas. Glass doors onto the deck, overlooking the pines. Two primary suites, each with its own ensuite, as well as laundry and airlocked mudroom. On the third floor, find a spacious open loft providing overflow sleeping space while the den is enclosed and offers a great TV, teen, or quiet office space ( fiber available). This level also includes another bedroom and abundant storage. Updated walk-out lower level lives like a fully separate suite with kitchen, family room, 3 beds, and full bath. Perfect for allowing guests their own space, spreading out comfortably with family, friends, or multigenerational living. Standalone from the first two floors of the property, occupants and guests of the lower level enjoy privacy, and convenience separate from the main living areas. Designed for gathering, with the benefit of convenience and location, a rare find in Southern Vermont’s most sought-after corridor. Located in a quiet stretch of Stratton that’s often overlooked on maps, you’ll enjoy the convenience of proximity to everything with the room and space for everyone.
Interior Features
- # Of Stories:
- 3
- Sq. Ft. (Total):
- 2352
- Sq. Ft. (Above Ground):
- 1488
- Sq. Ft. (Below Ground):
- 864
- Sq. Ft. Unfinished:
- 0
- Rooms:
- 10
- Bedrooms:
- 6
- Baths:
- 4
- Interior Desc:
- Appliances Included:
- Flooring:
- Carpet, Other
- Heating Cooling Fuel:
- Water Heater:
- Basement Desc:
- Concrete Floor, Finished, Full, Walkout, Exterior Access
Exterior Features
- Style of Residence:
- Chalet
- House Color:
- Time Share:
- No
- Resort:
- No
- Exterior Desc:
- Exterior Details:
- Deck
- Amenities/Services:
- Land Desc.:
- Wooded, Near Skiing, Near Snowmobile Trails
- Suitable Land Usage:
- Residential
- Roof Desc.:
- Metal
- Driveway Desc.:
- Gravel
- Foundation Desc.:
- Concrete
- Sewer Desc.:
- Private
- Garage/Parking:
- No
- Garage Spaces:
- 0
- Road Frontage:
- 111
Other Information
- List Date:
- 2025-05-22
- Last Updated:


