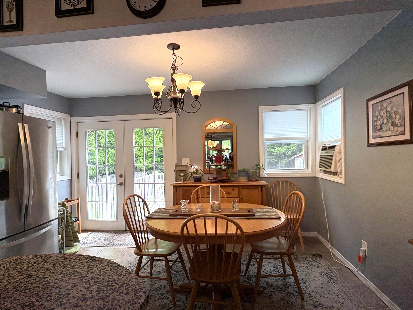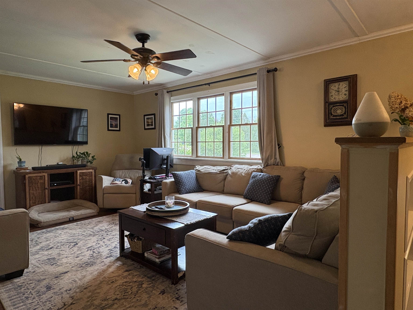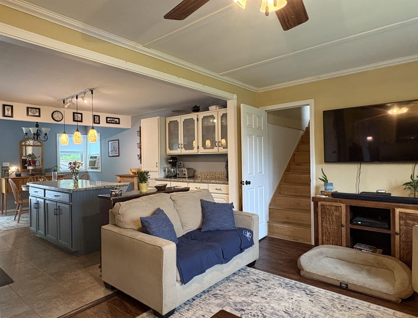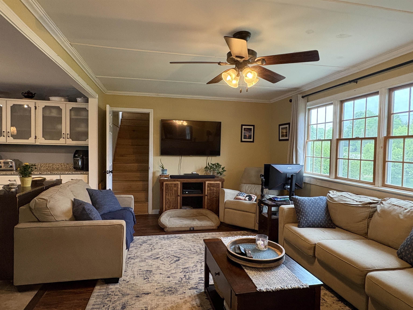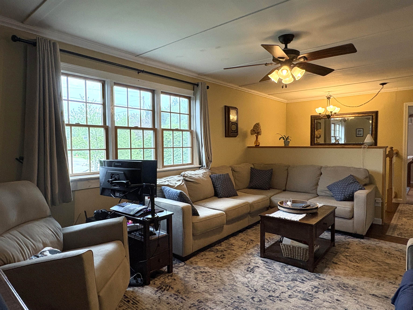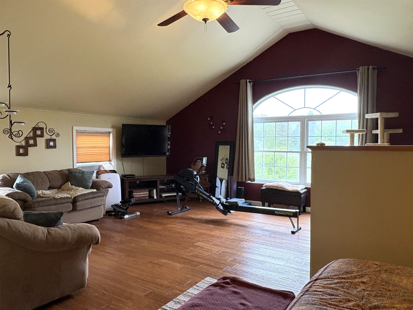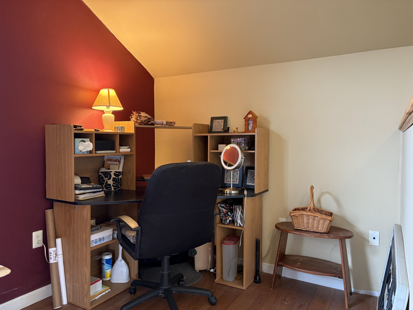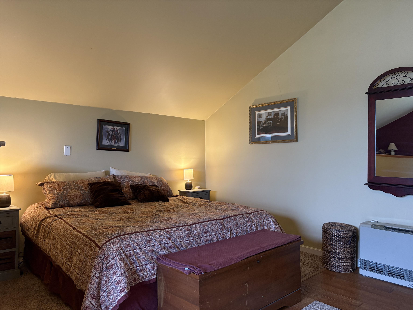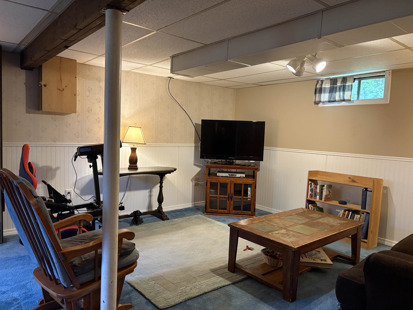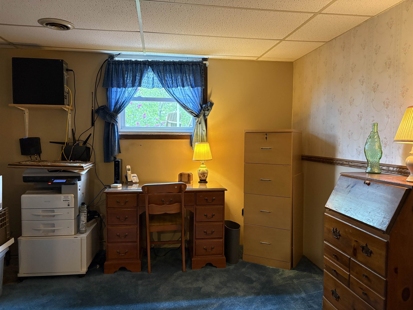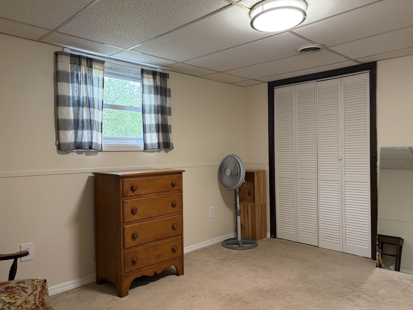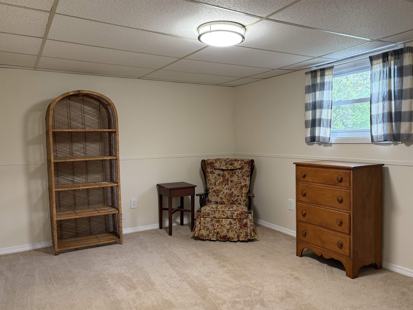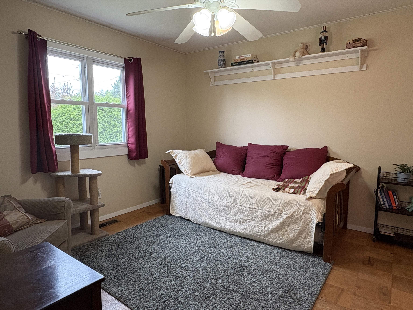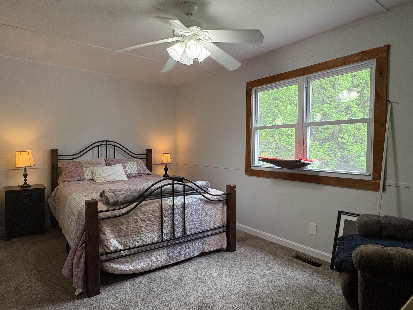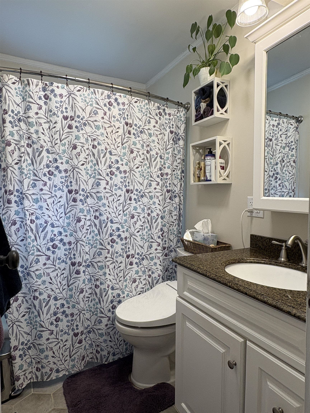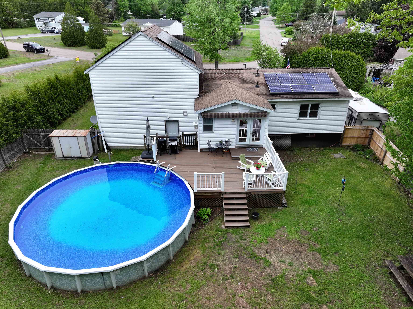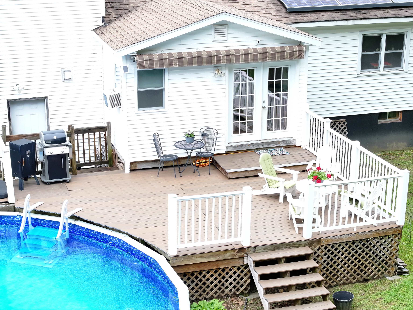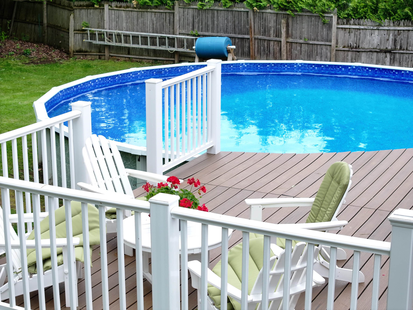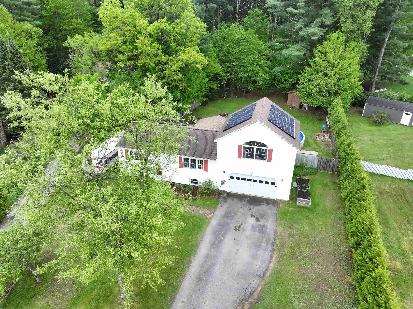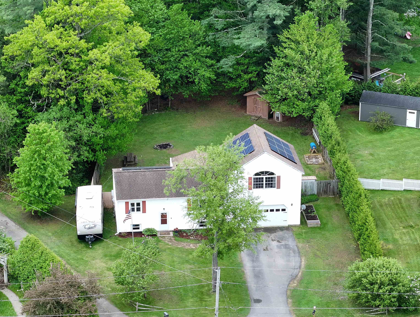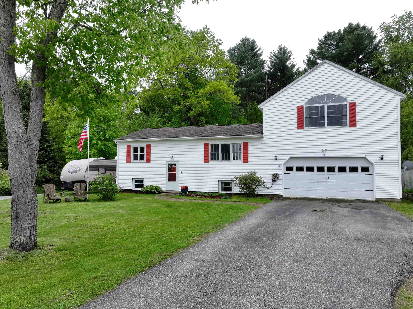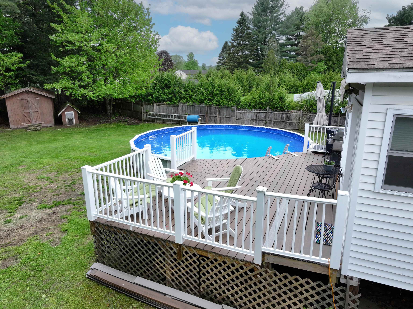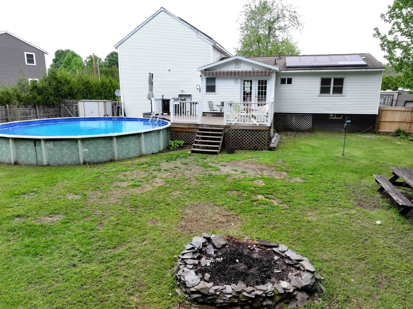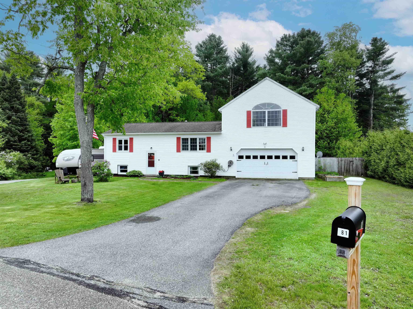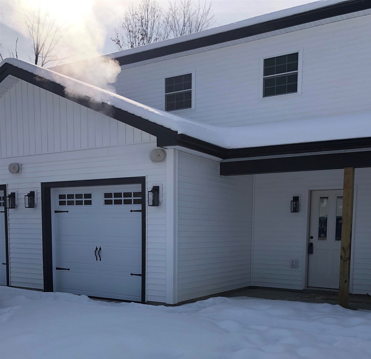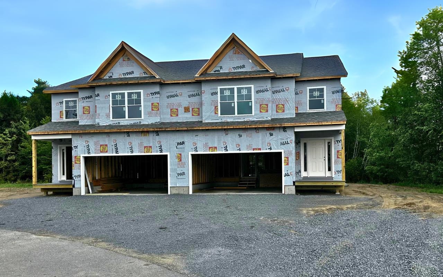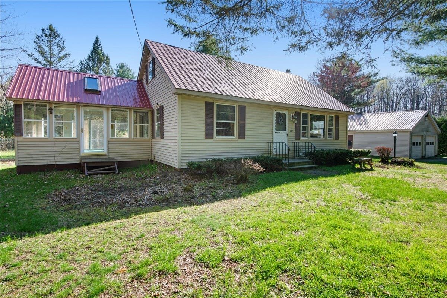1 of 30
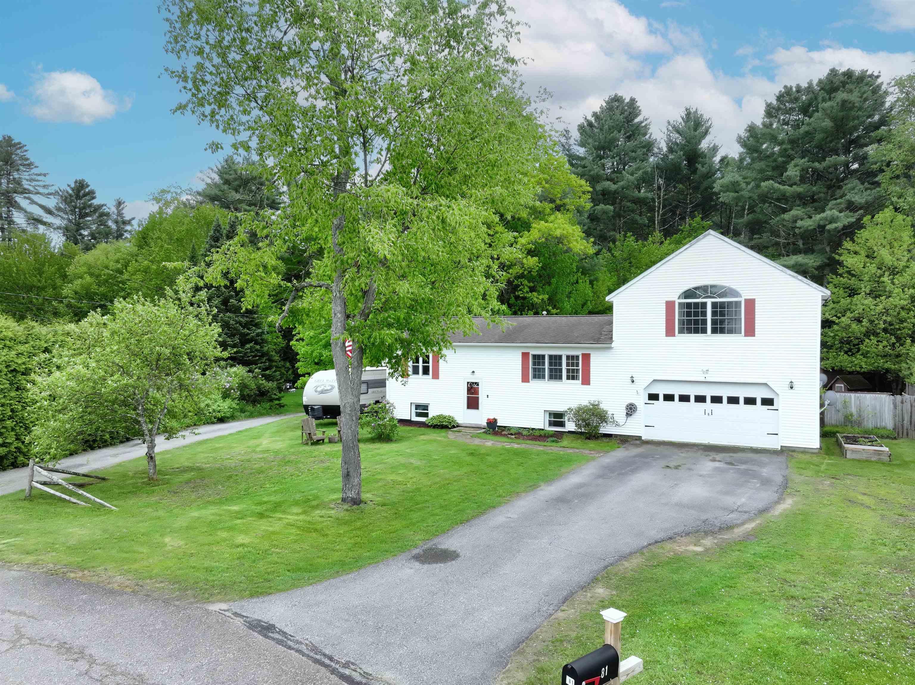
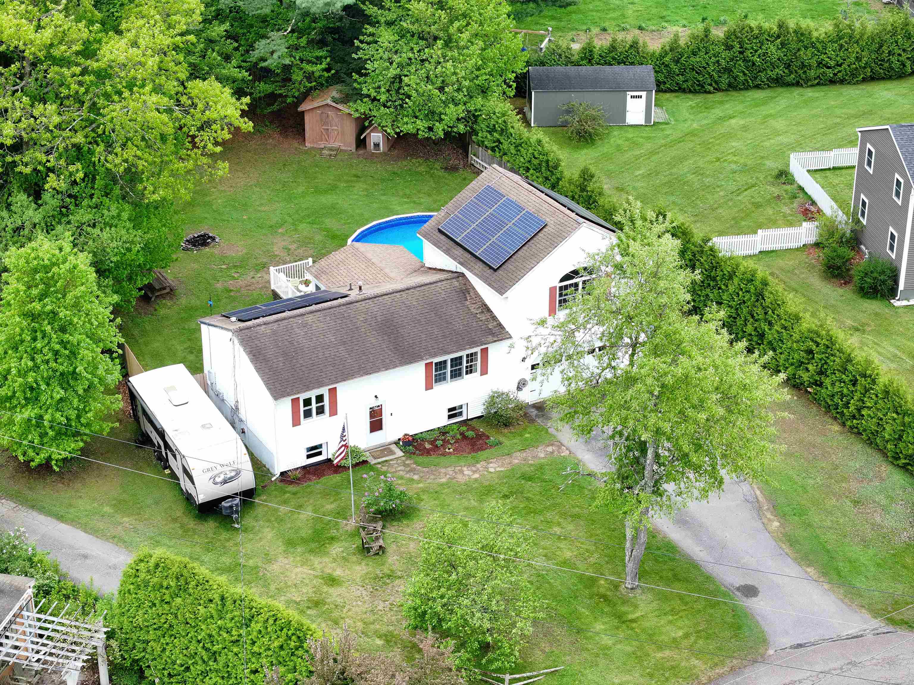
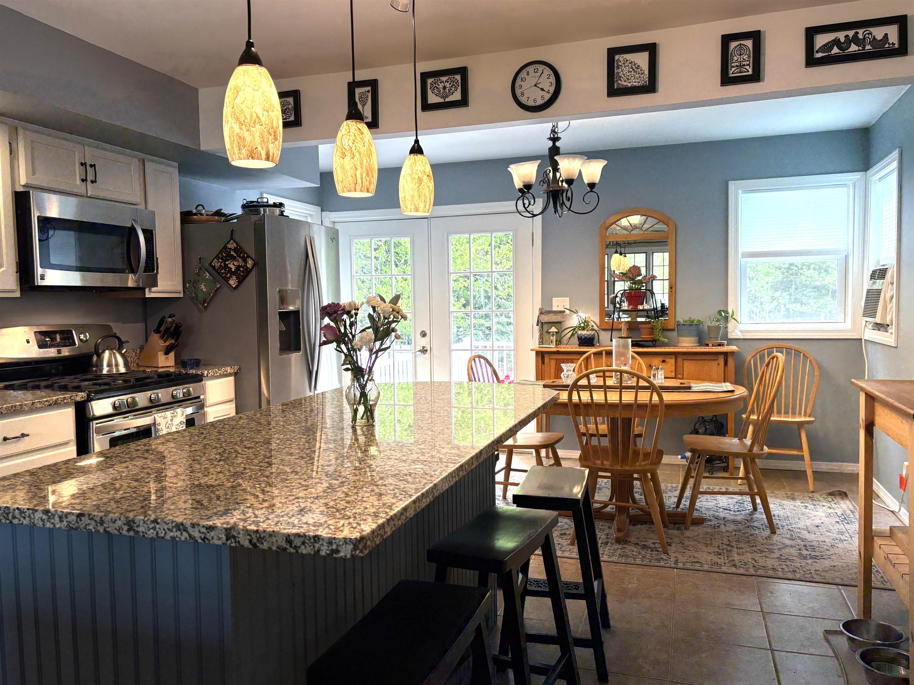
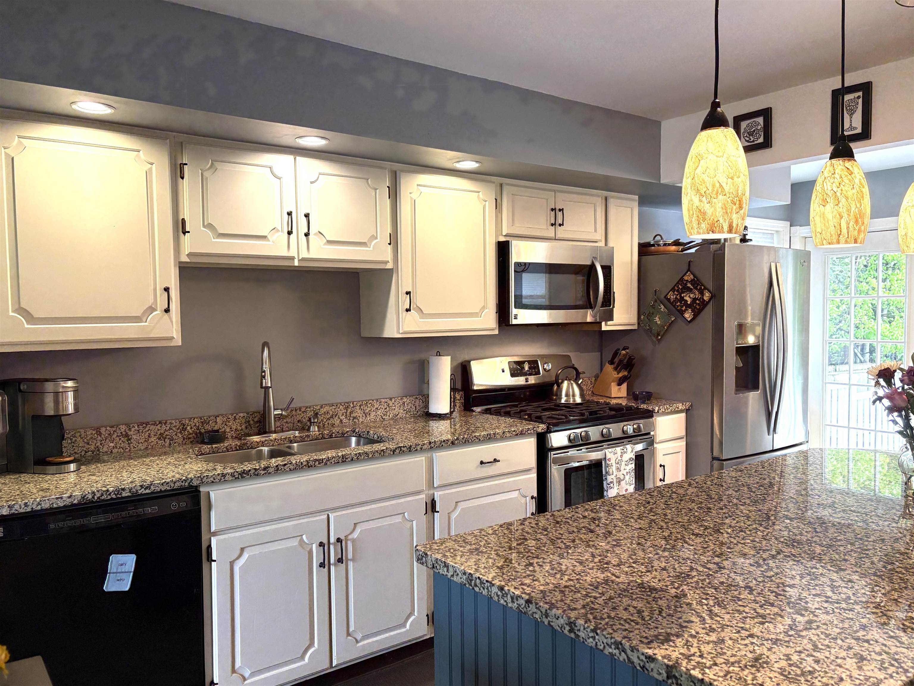
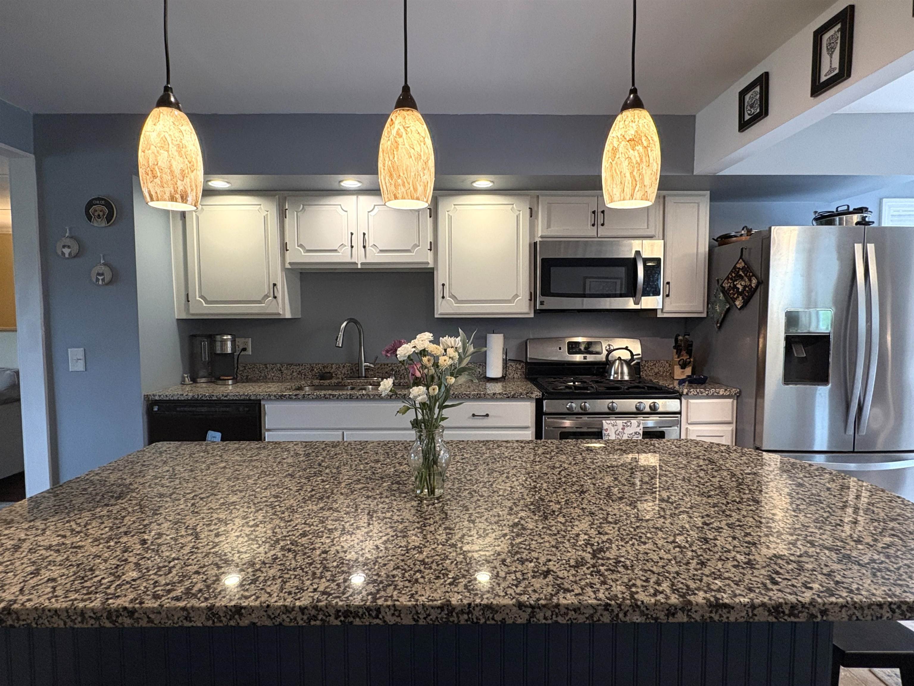
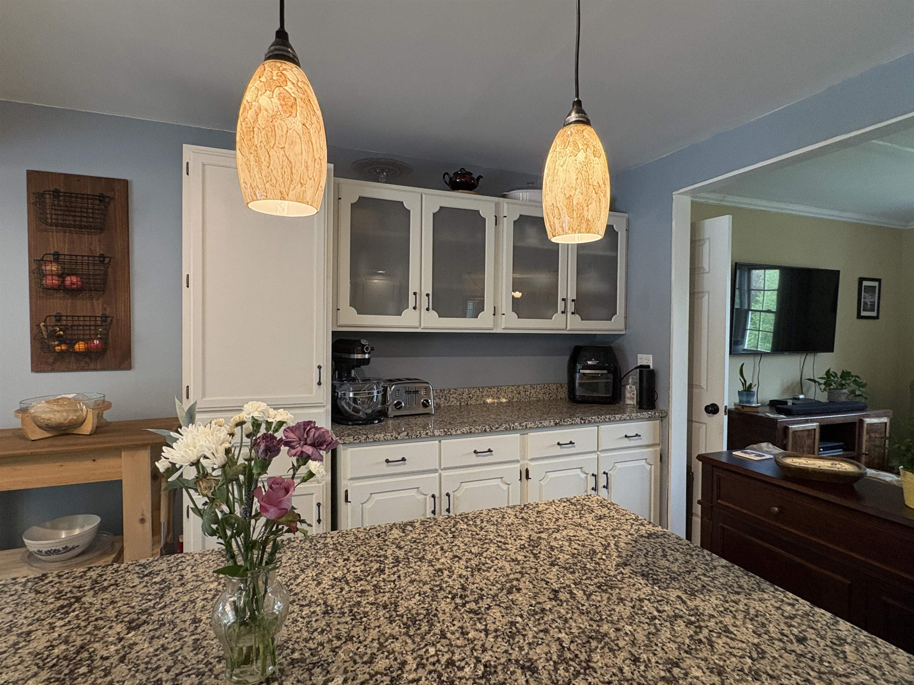
General Property Information
- Property Status:
- Active
- Price:
- $439, 900
- Assessed:
- $0
- Assessed Year:
- County:
- VT-Chittenden
- Acres:
- 0.45
- Property Type:
- Single Family
- Year Built:
- 1969
- Agency/Brokerage:
- Andrea Champagne
Champagne Real Estate - Bedrooms:
- 3
- Total Baths:
- 1
- Sq. Ft. (Total):
- 2192
- Tax Year:
- 2024
- Taxes:
- $5, 897
- Association Fees:
Welcome to this delightful, conveniently located home. The highlight is the spacious, updated kitchen featuring island seating, lovely granite countertops, a five burner gas range, a French door refrigerator with bottom freezer and plenty of storage space. The large, well-lit living room is open to the kitchen, great for entertaining. French doors from the dining area lead out to the deck and above ground pool. The electric awning will give you relief on the warm summer days. There are 2 bedrooms and a full bath on the main level. Stairs from the living room lead to the 2nd floor primary bedroom, complete with large sitting area, walk in closet and space for your desk/workstation. The basement has a bonus room and a cozy family room for movie night, as well as a cedar lined closet and utility room with washer and dryer and a workbench. The attached 2 car garage has storage space, as does the shed in the back yard. The solar panels on the roof are leased and there is a monthly charge. The hedges, partial fencing and wooded back yard will make you feel like you are in your private oasis.
Interior Features
- # Of Stories:
- 2
- Sq. Ft. (Total):
- 2192
- Sq. Ft. (Above Ground):
- 1568
- Sq. Ft. (Below Ground):
- 624
- Sq. Ft. Unfinished:
- 220
- Rooms:
- 7
- Bedrooms:
- 3
- Baths:
- 1
- Interior Desc:
- Blinds, Cedar Closet, Ceiling Fan, Dining Area, Kitchen Island, Kitchen/Dining, Walk-in Closet, Laundry - Basement
- Appliances Included:
- Dishwasher, Dryer, Microwave, Refrigerator, Washer, Stove - Gas, Exhaust Fan
- Flooring:
- Carpet, Laminate, Tile
- Heating Cooling Fuel:
- Water Heater:
- Basement Desc:
- Climate Controlled, Concrete, Concrete Floor, Insulated, Partially Finished, Stairs - Interior, Interior Access
Exterior Features
- Style of Residence:
- Raised Ranch, Tri-Level
- House Color:
- White
- Time Share:
- No
- Resort:
- Exterior Desc:
- Exterior Details:
- Deck, Fence - Full, Garden Space, Pool - Above Ground
- Amenities/Services:
- Land Desc.:
- Level, Subdivision, Neighborhood
- Suitable Land Usage:
- Roof Desc.:
- Shingle
- Driveway Desc.:
- Paved
- Foundation Desc.:
- Concrete
- Sewer Desc.:
- Septic
- Garage/Parking:
- Yes
- Garage Spaces:
- 2
- Road Frontage:
- 98
Other Information
- List Date:
- 2025-05-22
- Last Updated:


