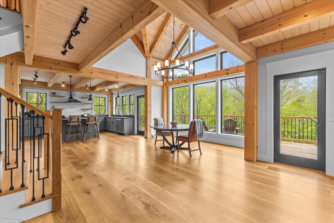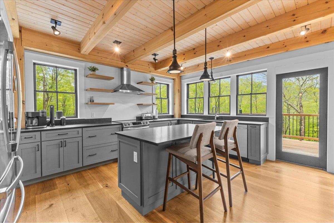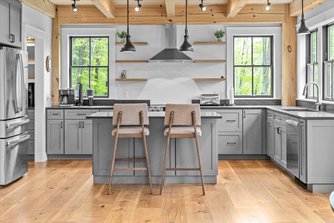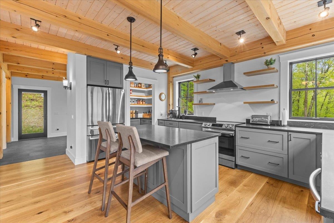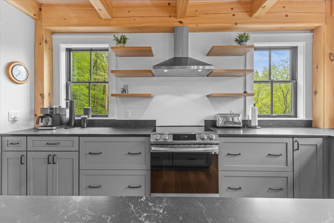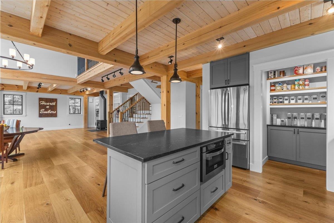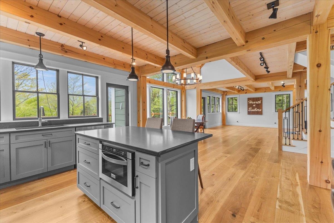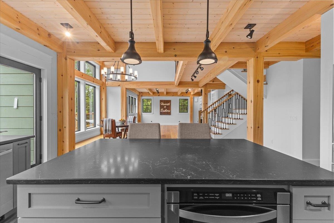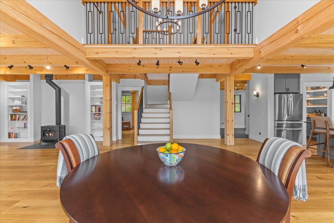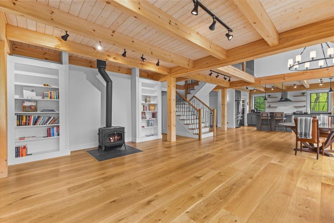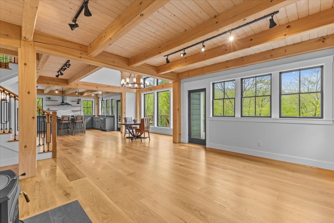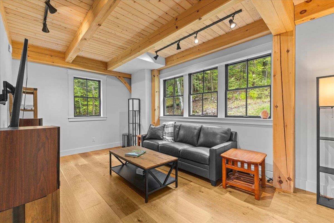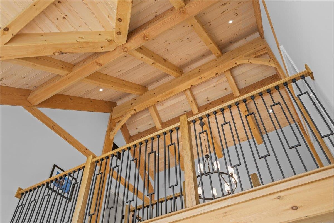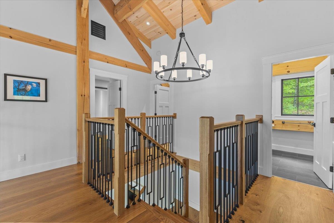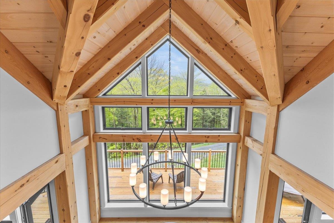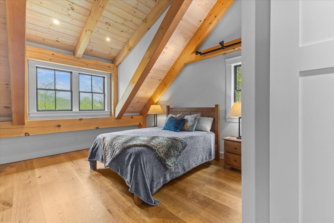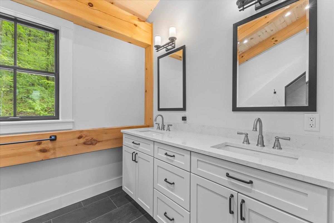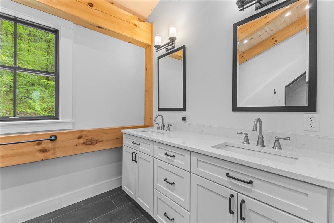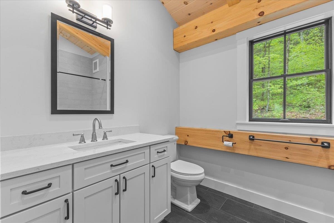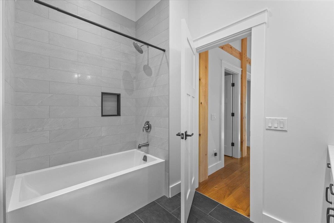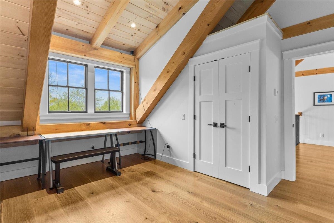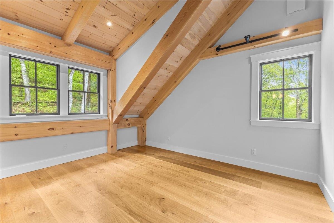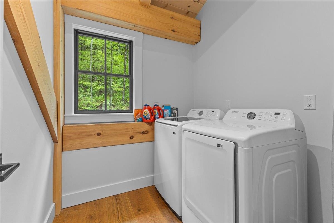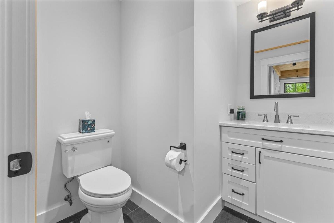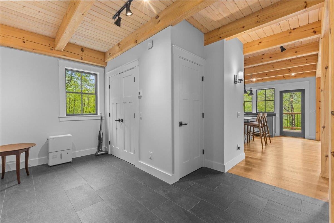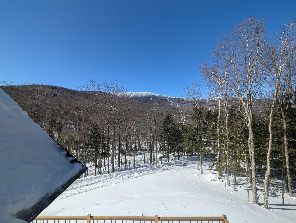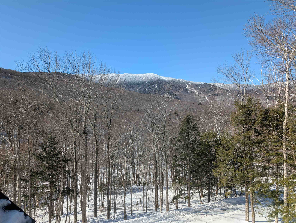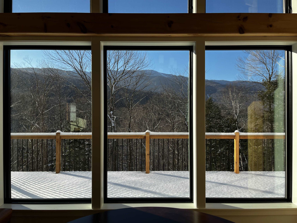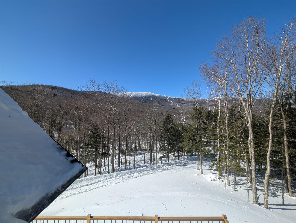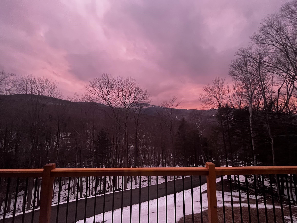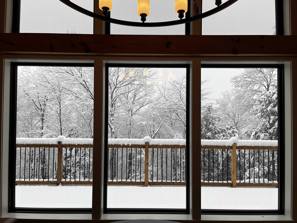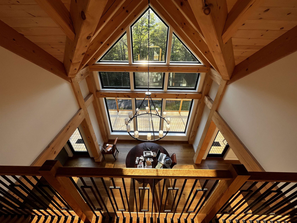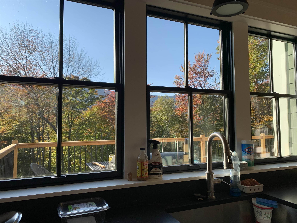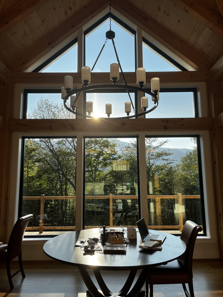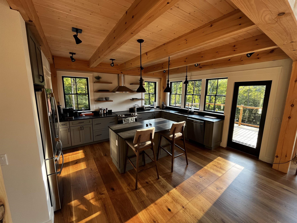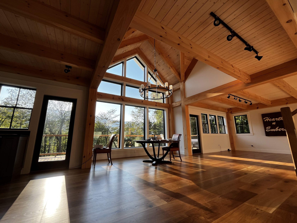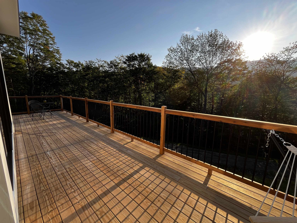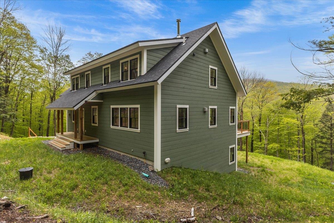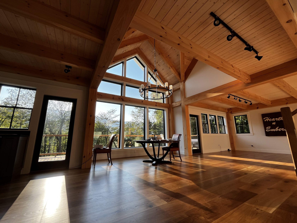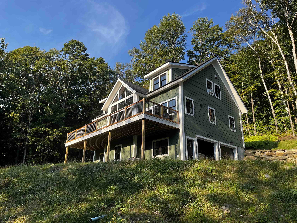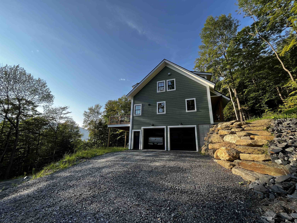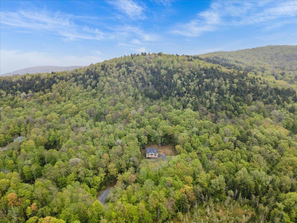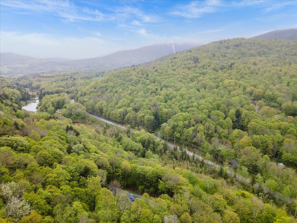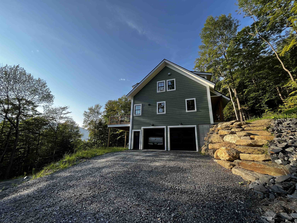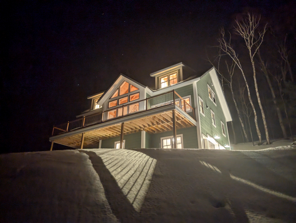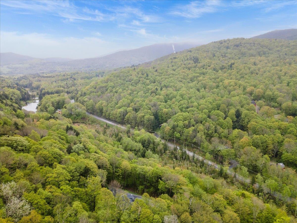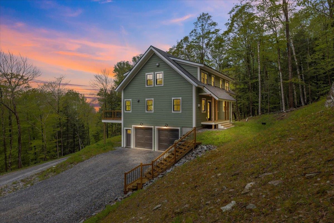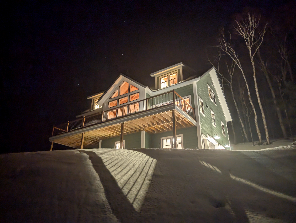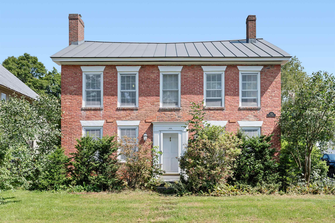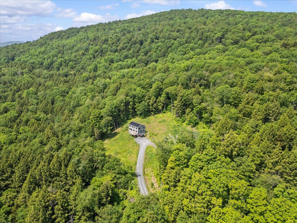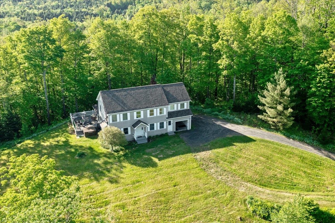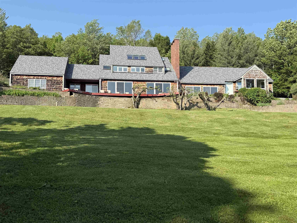1 of 54
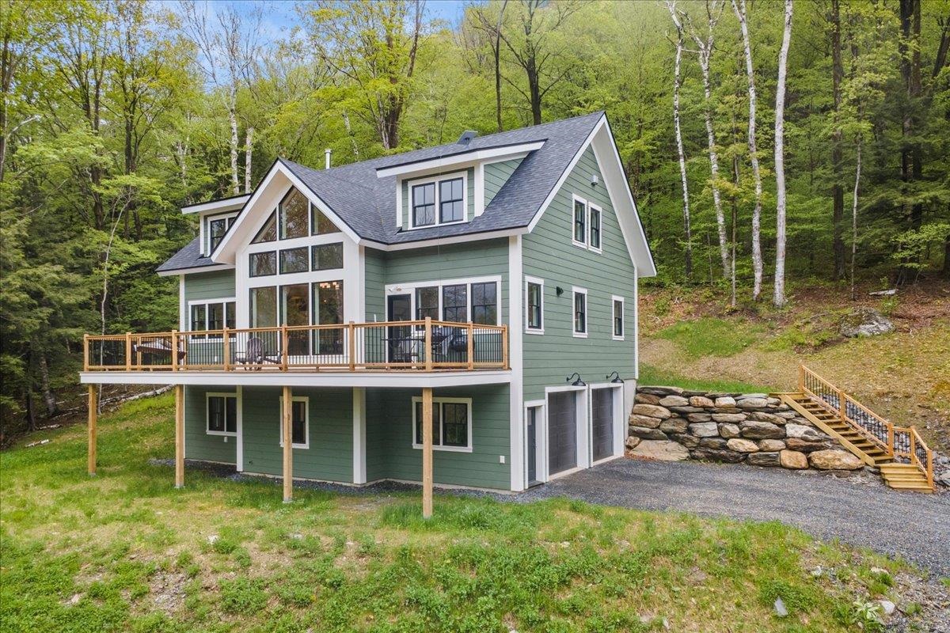
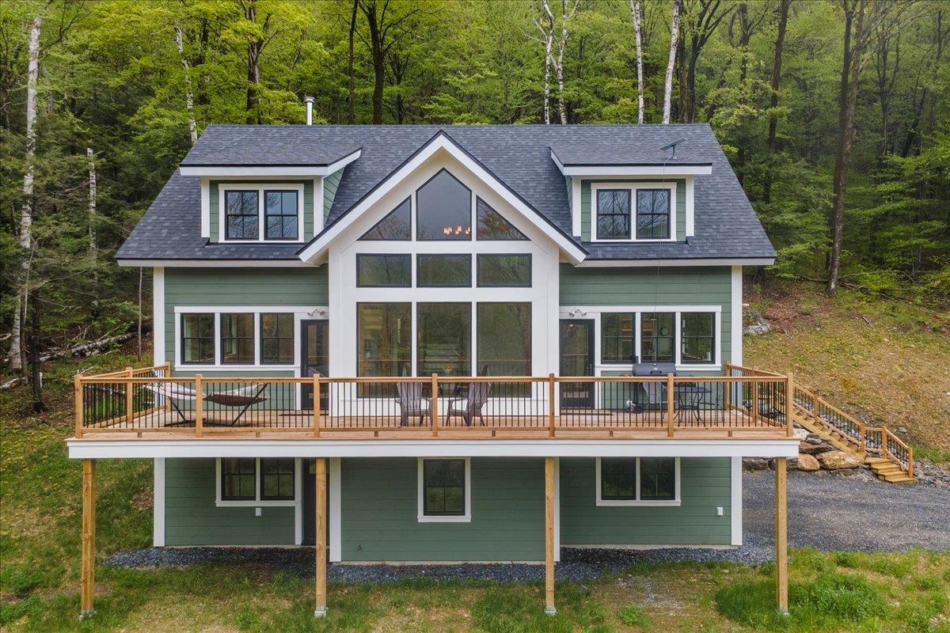
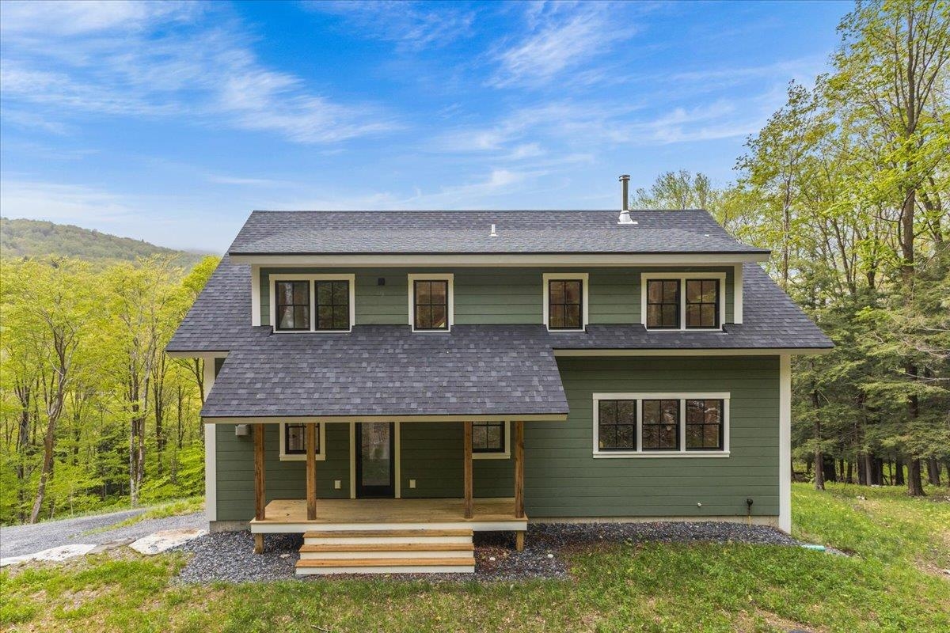
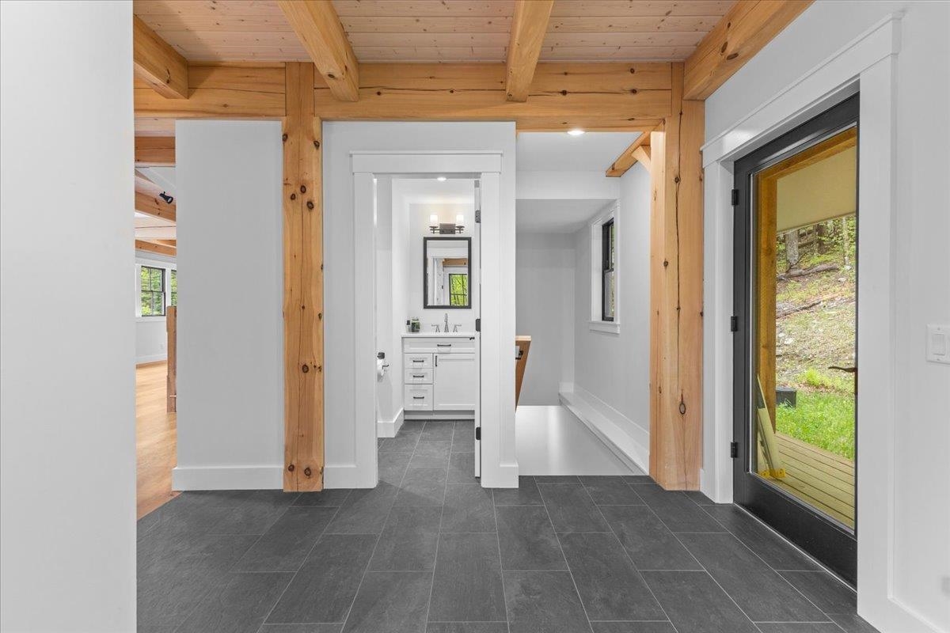
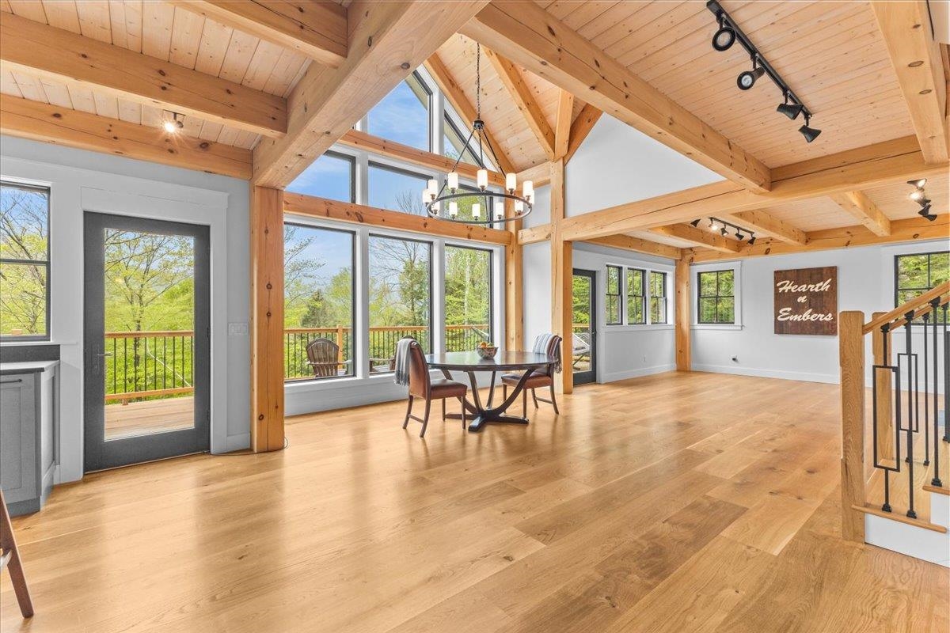
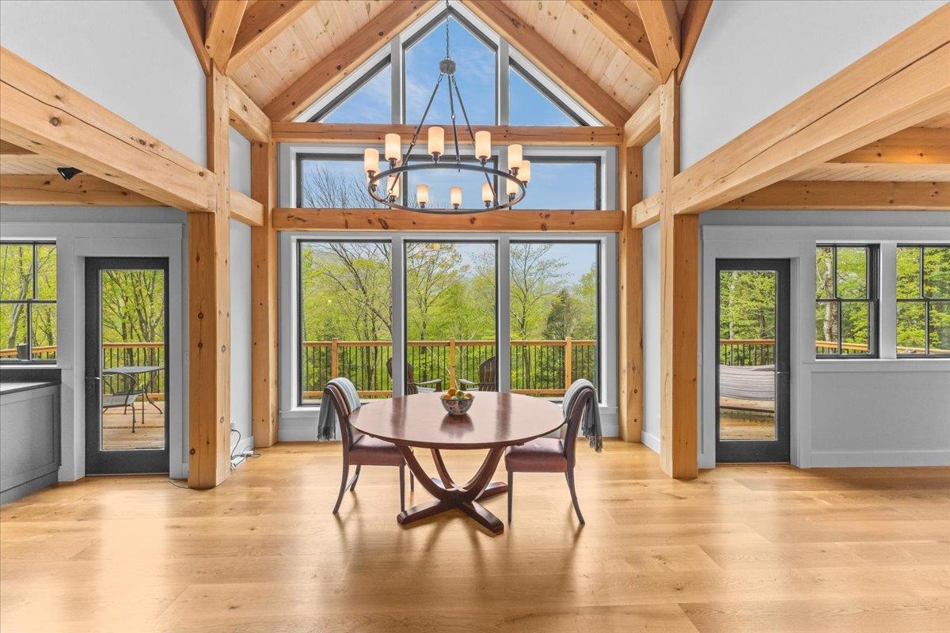
General Property Information
- Property Status:
- Active
- Price:
- $1, 550, 000
- Assessed:
- $0
- Assessed Year:
- County:
- VT-Washington
- Acres:
- 8.37
- Property Type:
- Single Family
- Year Built:
- 2024
- Agency/Brokerage:
- Trish Sawyer
New England Landmark Realty LTD - Bedrooms:
- 3
- Total Baths:
- 3
- Sq. Ft. (Total):
- 2576
- Tax Year:
- 2024
- Taxes:
- $17, 262
- Association Fees:
Newly crafted to the highest standards by award-winning Aaron Flint Builders, this exceptional 2024 Timber Frame was handcrafted by Vermont Frames, and is a true architectural gem. Majestically sited on a private 8.37± acre hillside, the property offers stunning views of Sugarbush North, capturing the essence of elevated Vermont living. You'll be captivated by the dramatic cathedral-ceilinged great room, bathed in natural light through soaring windows. Exposed beams, wide plank oak hardwood and tile floors with efficient hydronic radiant heat enhance the expansive open-concept design, creating a warm and elegant atmosphere ideal for entertaining. The chef’s kitchen with walk-in pantry and generously sized island offers functionality and ample seating for casual dining or stylish hosting. Featuring state-of-the-art energy systems for optimal comfort and efficiency, every detail reflects a commitment to refined living. The primary suite is a sanctuary unto itself, with walk-in closet and spa-inspired ensuite. A bonus room provides flexibility for guests or media, and an expansive west-facing deck is ideal for golden-hour entertaining. Located amidst world-class recreation, just 3 minutes to Sugarbush Resort and 6 mins to a Robert Trent Jones Sr.-designed golf course, this home offers exceptional quality, sophisticated comfort, and complete privacy. Surround yourself in nature in this hillside haven in the heart of the Green Mountains.
Interior Features
- # Of Stories:
- 1.5
- Sq. Ft. (Total):
- 2576
- Sq. Ft. (Above Ground):
- 2576
- Sq. Ft. (Below Ground):
- 0
- Sq. Ft. Unfinished:
- 0
- Rooms:
- 9
- Bedrooms:
- 3
- Baths:
- 3
- Interior Desc:
- Cathedral Ceiling, Ceiling Fan, Dining Area, Wood Fireplace, Kitchen Island, Kitchen/Dining, Kitchen/Family, Kitchen/Living, Primary BR w/ BA, Natural Light, Natural Woodwork, Vaulted Ceiling, Walk-in Closet, Walk-in Pantry, Programmable Thermostat, 2nd Floor Laundry
- Appliances Included:
- ENERGY STAR Qual Dishwshr, ENERGY STAR Qual Dryer, Range Hood, Microwave, Electric Range, ENERGY STAR Qual Fridge, ENERGY STAR Qual Washer
- Flooring:
- Hardwood, Tile
- Heating Cooling Fuel:
- Water Heater:
- Basement Desc:
- Concrete, Insulated, Slab, Interior Stairs, Storage Space, Walkout, Interior Access, Exterior Access
Exterior Features
- Style of Residence:
- New Englander, Walkout Lower Level, Post and Beam
- House Color:
- Sage Green
- Time Share:
- No
- Resort:
- Exterior Desc:
- Exterior Details:
- Deck, Covered Porch
- Amenities/Services:
- Land Desc.:
- Mountain View, Recreational, Secluded, Ski Area, Trail/Near Trail, Wooded, Mountain, Near Golf Course, Near Paths, Near Skiing, Rural, Near School(s)
- Suitable Land Usage:
- Roof Desc.:
- Architectural Shingle
- Driveway Desc.:
- Crushed Stone
- Foundation Desc.:
- Concrete Slab
- Sewer Desc.:
- 1000 Gallon, Leach Field On-Site, On-Site Septic Exists
- Garage/Parking:
- Yes
- Garage Spaces:
- 2
- Road Frontage:
- 522
Other Information
- List Date:
- 2025-05-22
- Last Updated:


