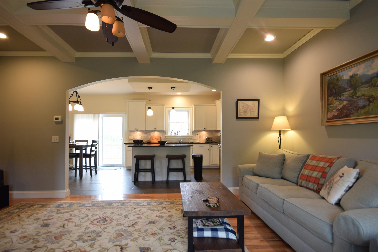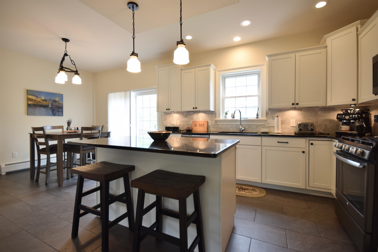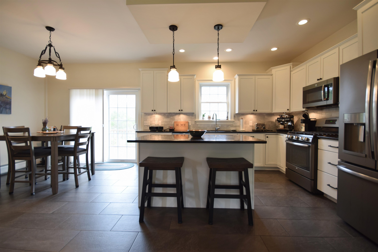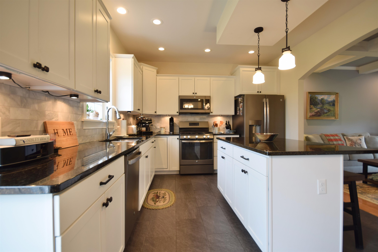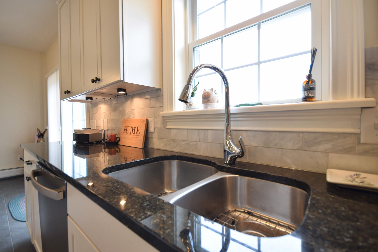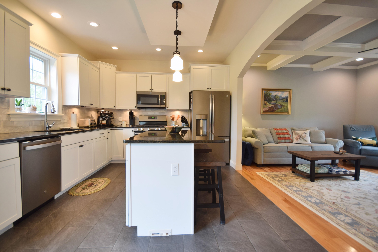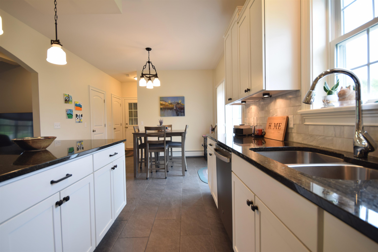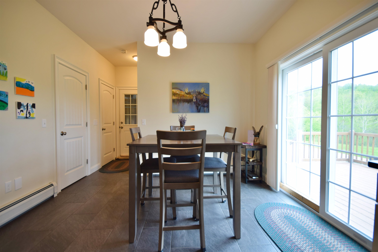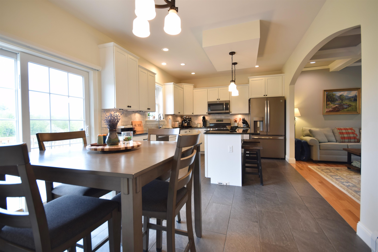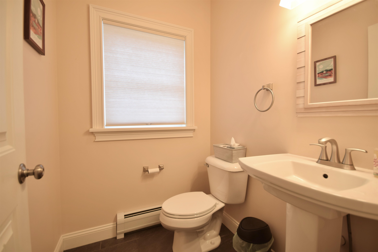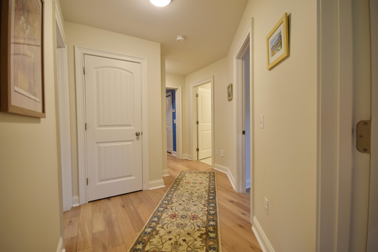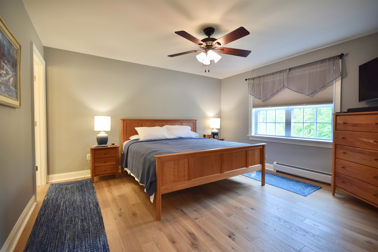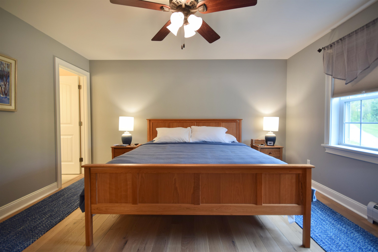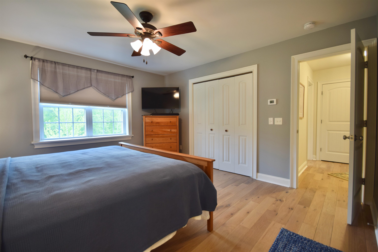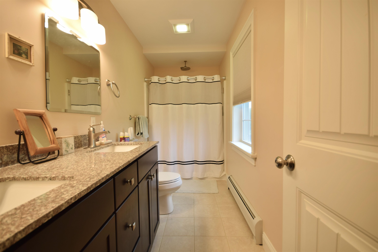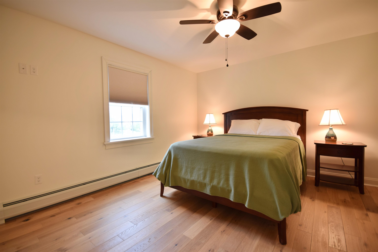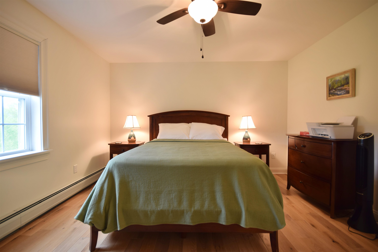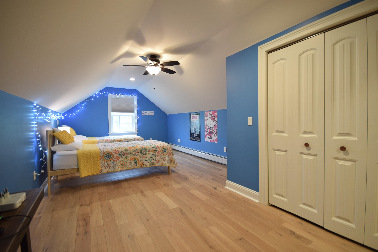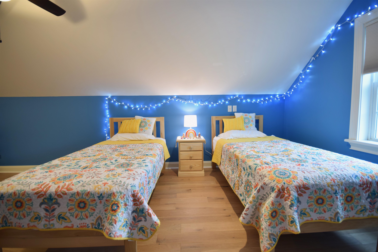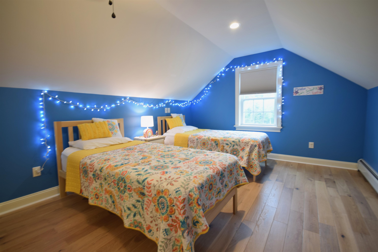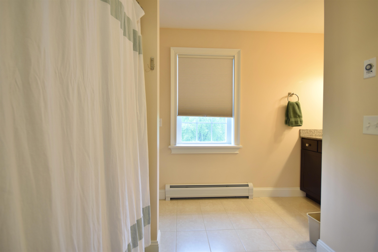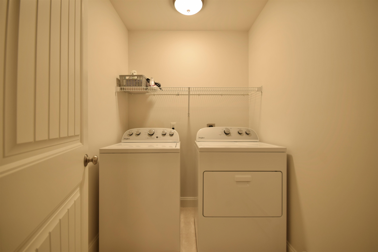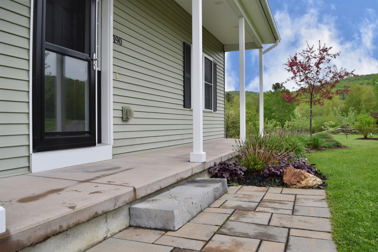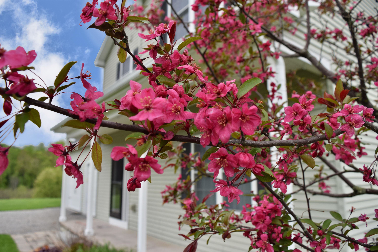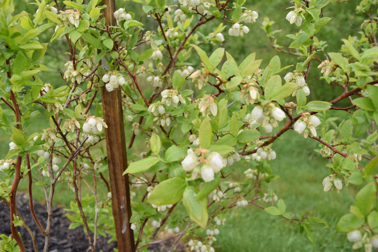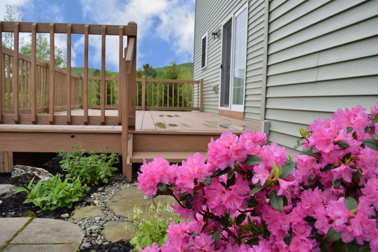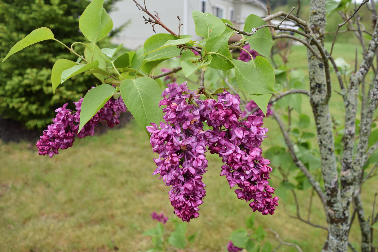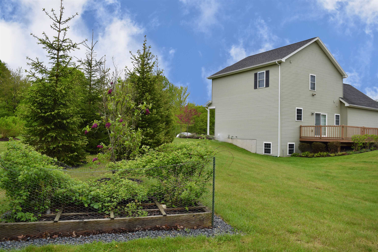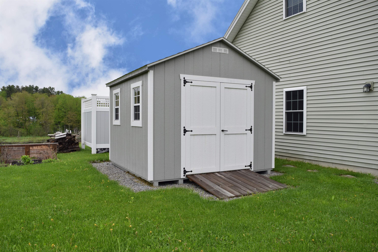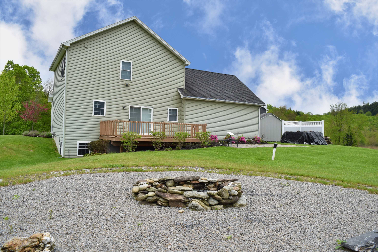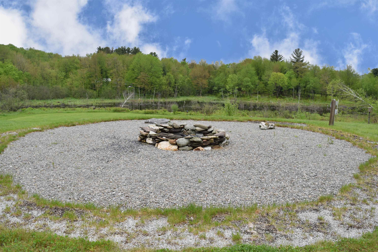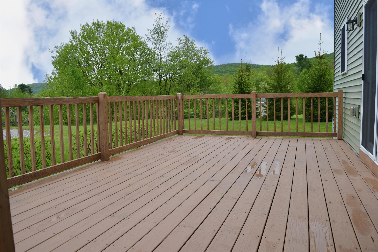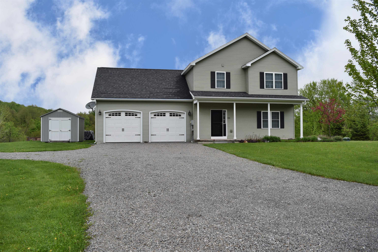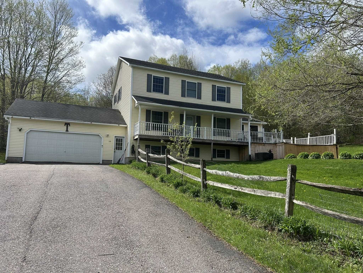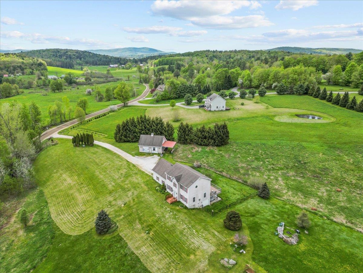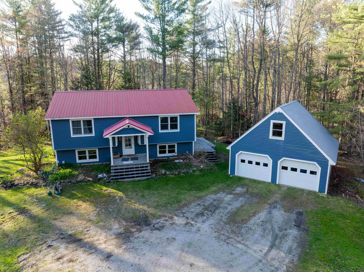1 of 39
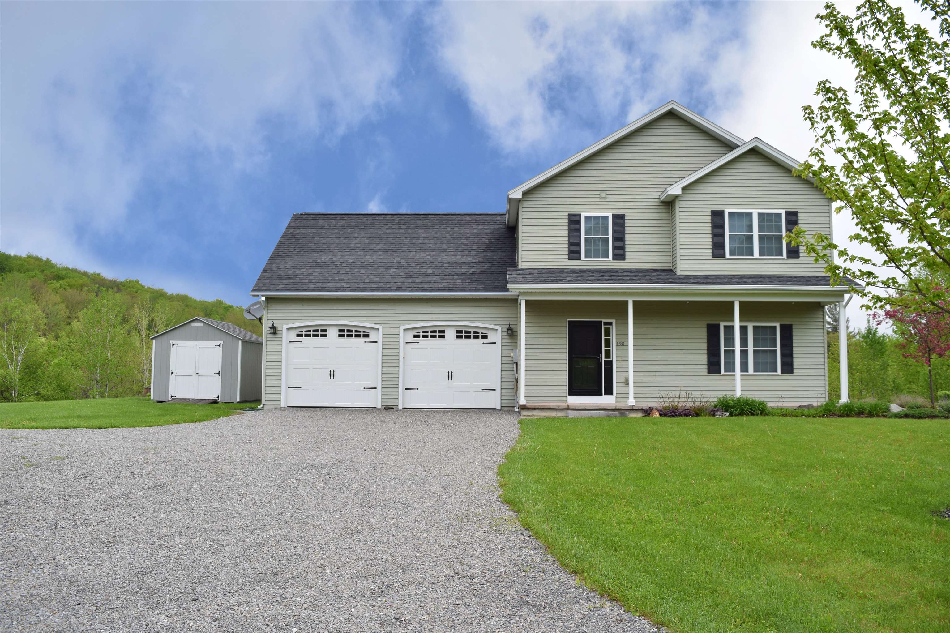
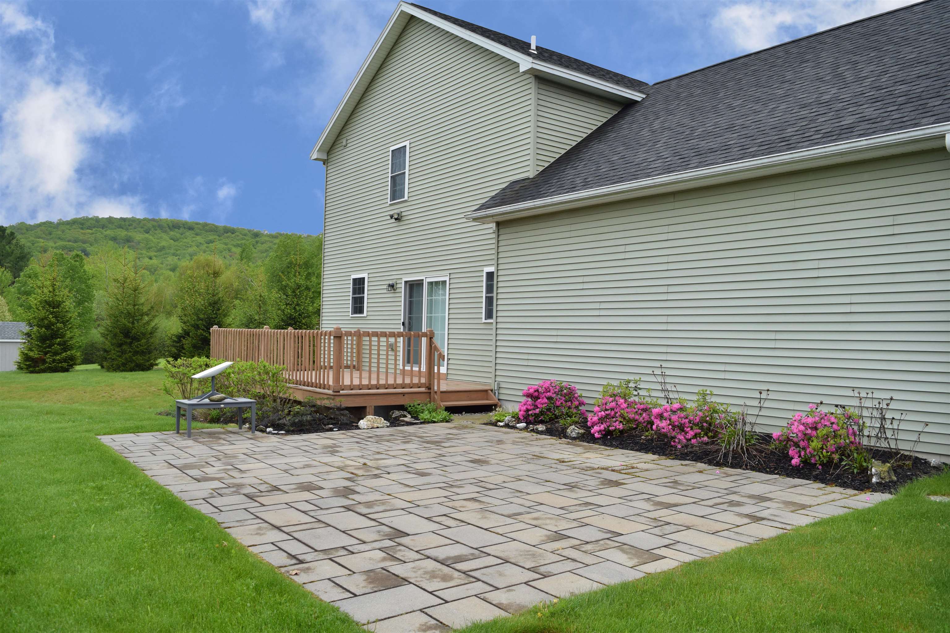
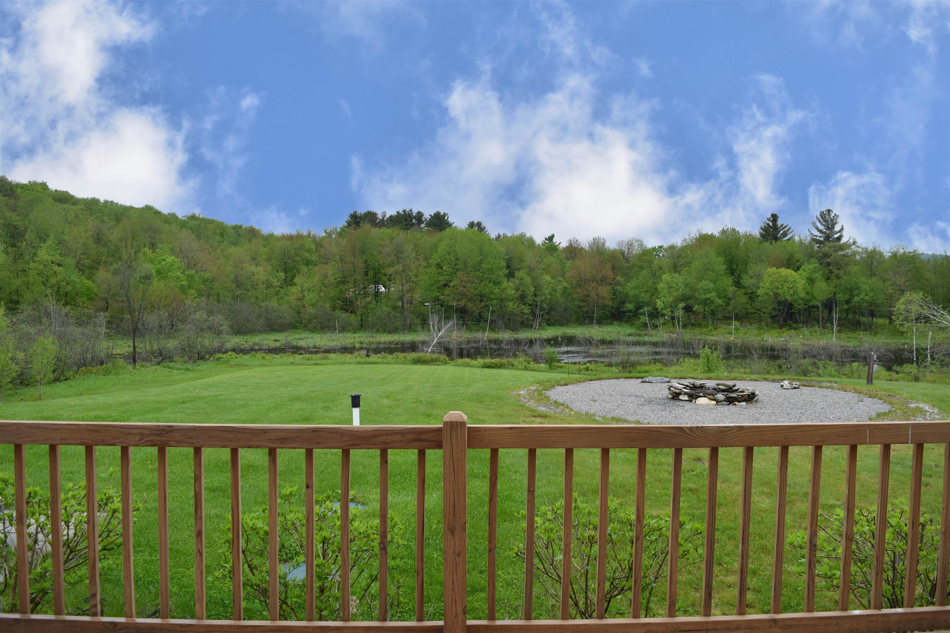
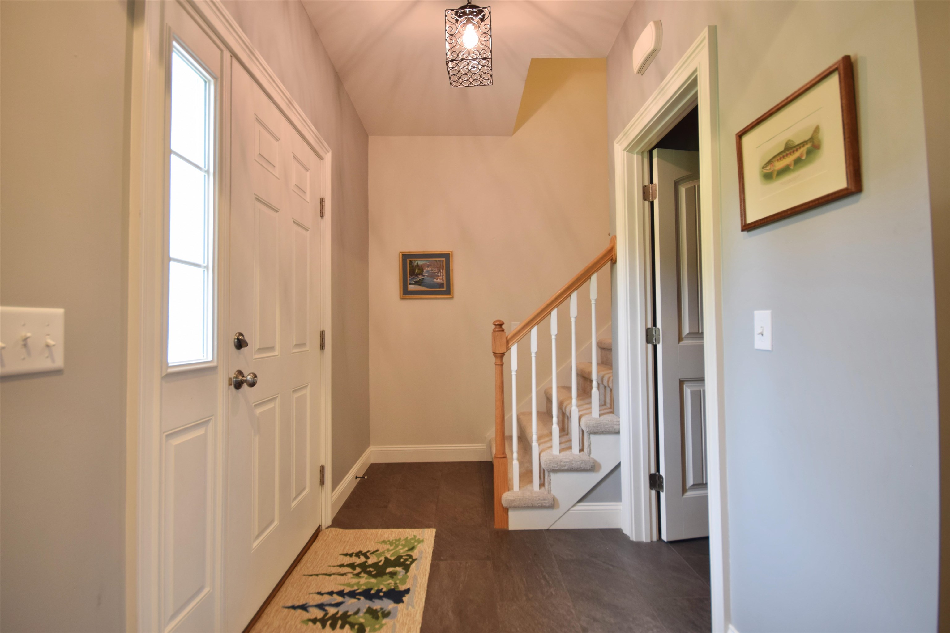
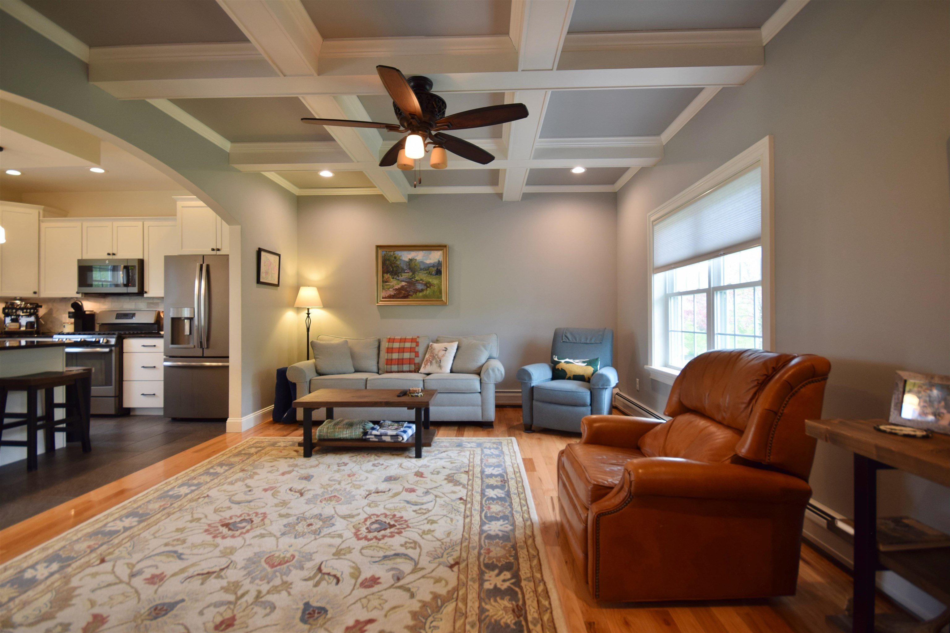
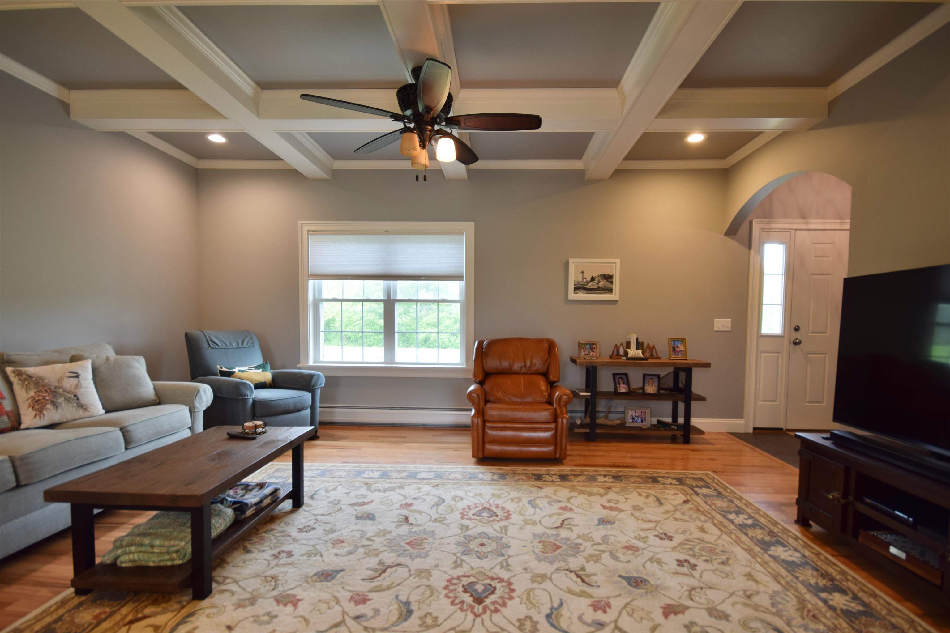
General Property Information
- Property Status:
- Active Under Contract
- Price:
- $525, 000
- Assessed:
- $0
- Assessed Year:
- County:
- VT-Franklin
- Acres:
- 3.36
- Property Type:
- Single Family
- Year Built:
- 2017
- Agency/Brokerage:
- The Hammond Team
KW Vermont - Bedrooms:
- 3
- Total Baths:
- 3
- Sq. Ft. (Total):
- 2106
- Tax Year:
- 2024
- Taxes:
- $8, 616
- Association Fees:
Nestled in the heart of Vermont’s countryside, this home offers the perfect balance of refined interior design and tranquil outdoor living. This meticulously maintained home welcomes you with a sun-filled open layout, where rich hardwood floors and elegant coffered ceilings add timeless character to the spacious living room. A cozy yet sophisticated gathering space, it seamlessly flows into the kitchen featuring crisp white cabinetry, granite countertops, a pantry, stainless steel appliances, and a large center island perfect for morning coffee or entertaining. The dining area opens to a private deck and patio along with a hot tub, ideal for soaking up the quiet beauty of your backyard or enjoying life under the stars. The second floor includes a primary suite, offering comfort and privacy with dual closets and an en suite bath. Upstairs you’ll also find 2 additional bedrooms, a full bath and laundry room. Additional highlights include a two-car attached garage with convenient basement access, ideal for storage or future expansion, and a detached shed perfect for lawn tools or hobby space. Step outside and take in the lush, landscaped yard framed by mountain views. Just beyond, a serene pond adds a touch of magic to this peaceful 3.3+ acre retreat. Whether you're relaxing indoors or exploring your outdoor oasis, this home offers a lifestyle that’s equal parts comfort and charm. Enjoy the quiet of rural living without sacrificing modern conveniences.
Interior Features
- # Of Stories:
- 2
- Sq. Ft. (Total):
- 2106
- Sq. Ft. (Above Ground):
- 2106
- Sq. Ft. (Below Ground):
- 0
- Sq. Ft. Unfinished:
- 728
- Rooms:
- 7
- Bedrooms:
- 3
- Baths:
- 3
- Interior Desc:
- Kitchen Island, Kitchen/Dining, Kitchen/Family, Primary BR w/ BA, Laundry - 2nd Floor
- Appliances Included:
- Dishwasher, Dryer, Microwave, Refrigerator, Washer, Stove - Gas
- Flooring:
- Heating Cooling Fuel:
- Water Heater:
- Basement Desc:
- Concrete Floor, Daylight, Full, Stairs - Interior, Storage Space, Unfinished, Interior Access
Exterior Features
- Style of Residence:
- Colonial
- House Color:
- Time Share:
- No
- Resort:
- Exterior Desc:
- Exterior Details:
- Deck, Garden Space, Hot Tub, Patio, Porch - Covered, Shed
- Amenities/Services:
- Land Desc.:
- Country Setting, Landscaped, Pond, Pond Frontage, View
- Suitable Land Usage:
- Roof Desc.:
- Shingle
- Driveway Desc.:
- Gravel
- Foundation Desc.:
- Poured Concrete
- Sewer Desc.:
- Private, Septic
- Garage/Parking:
- Yes
- Garage Spaces:
- 2
- Road Frontage:
- 0
Other Information
- List Date:
- 2025-05-22
- Last Updated:


