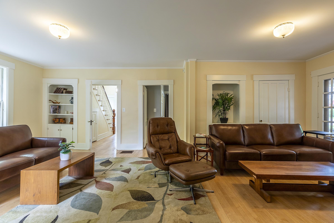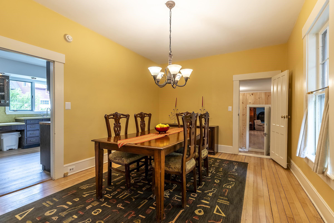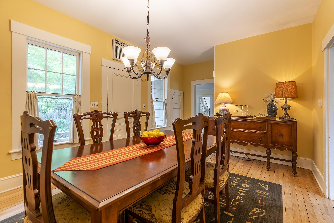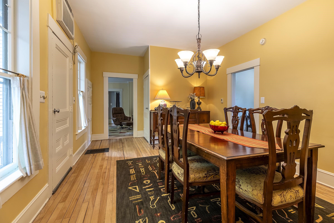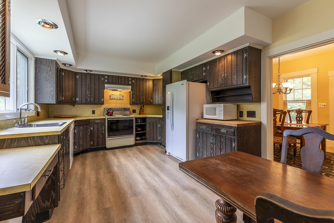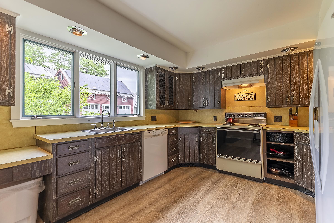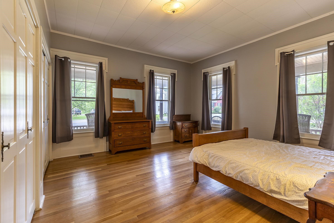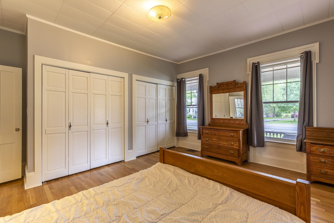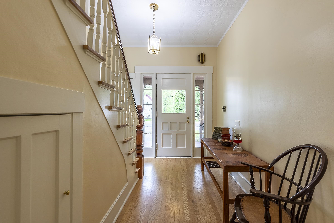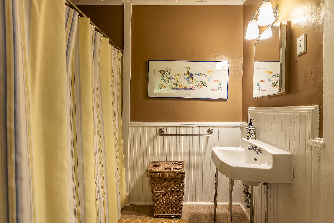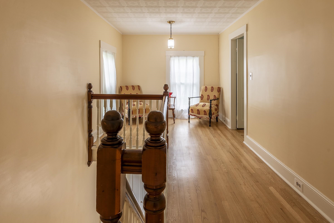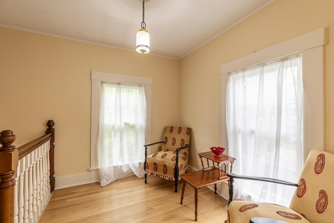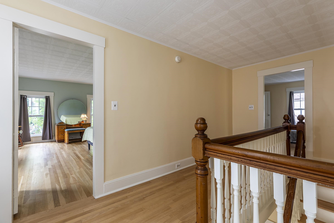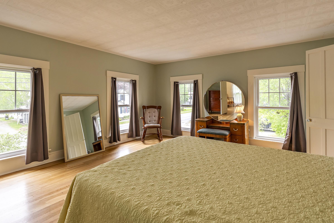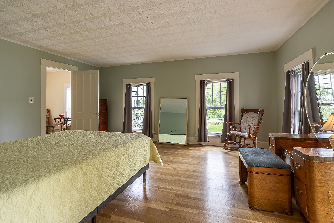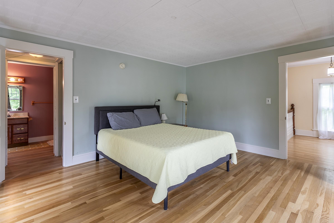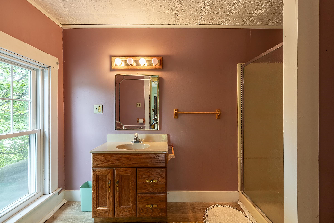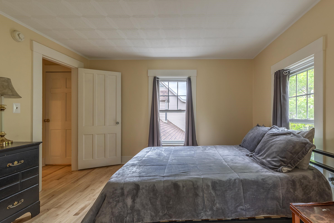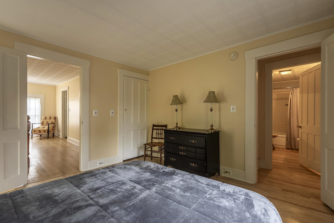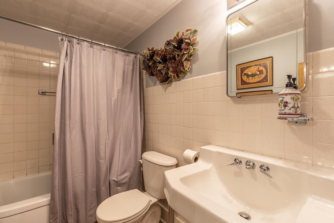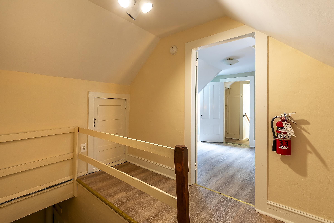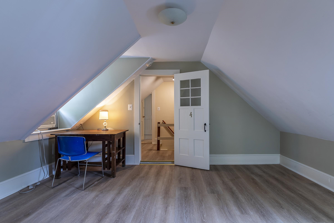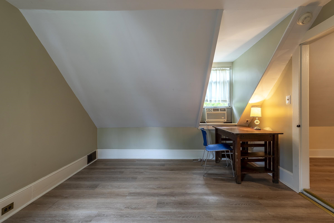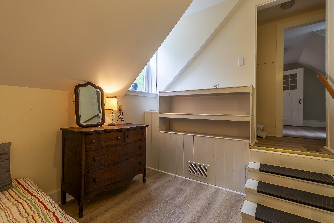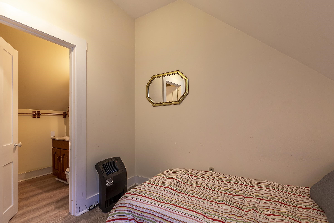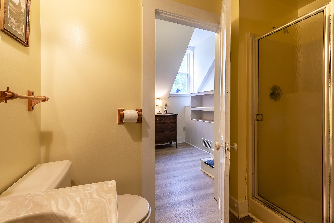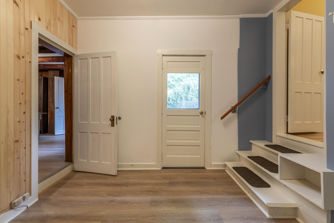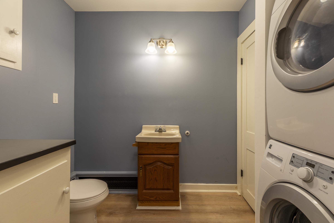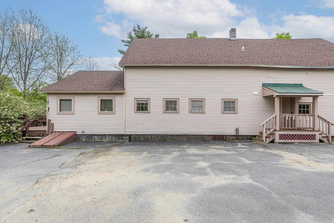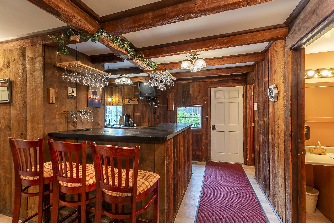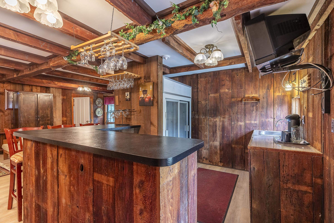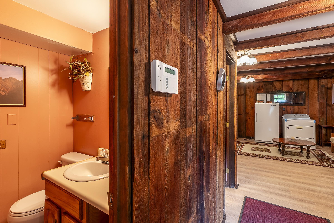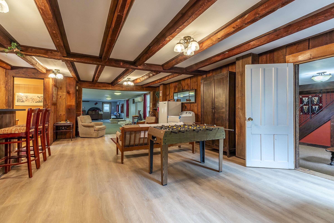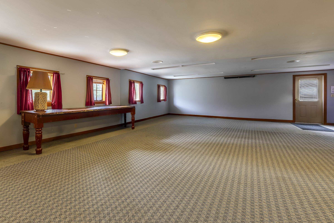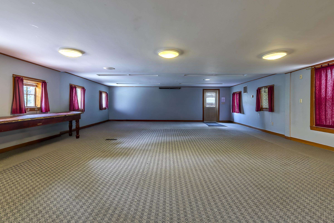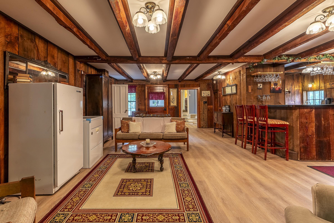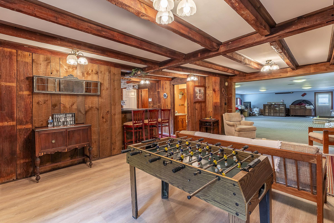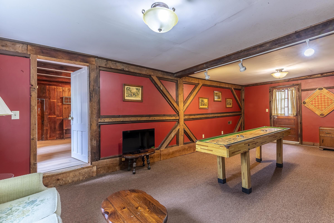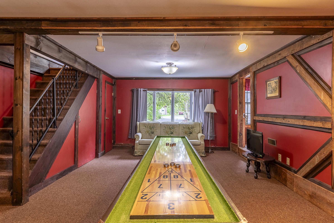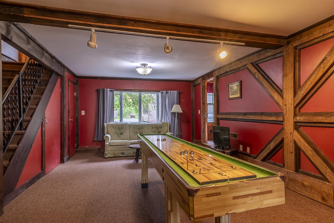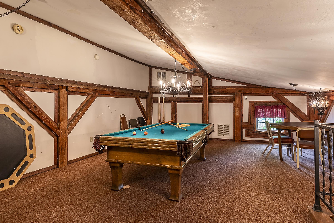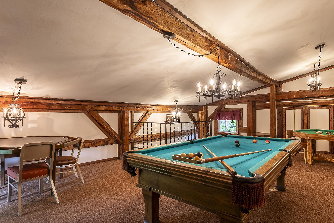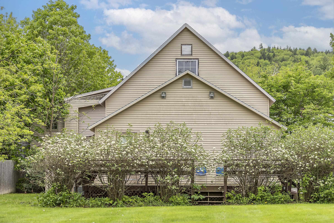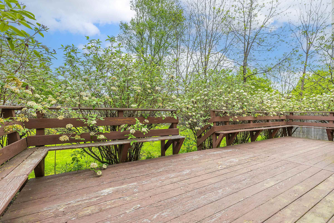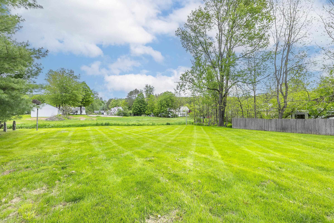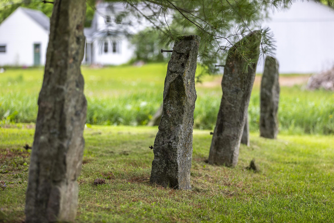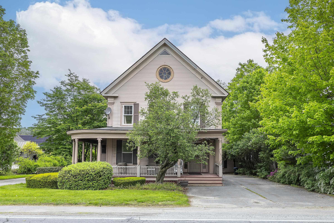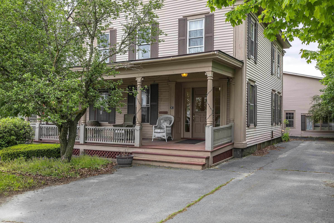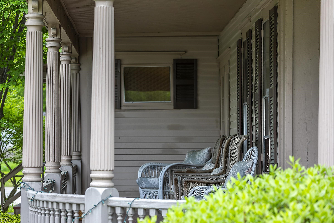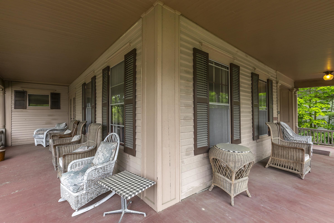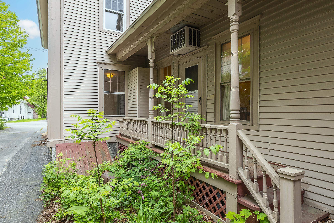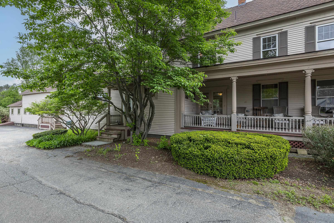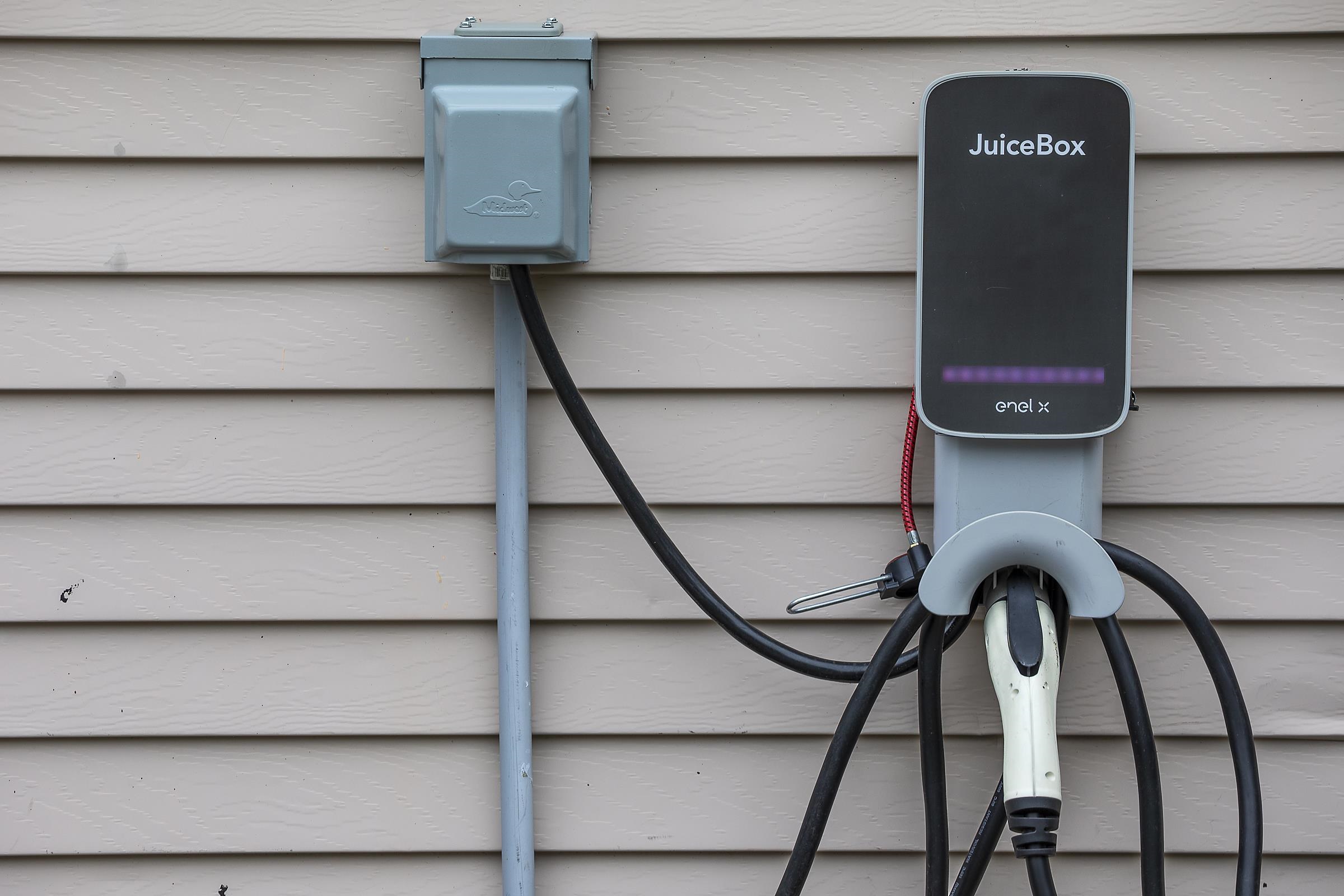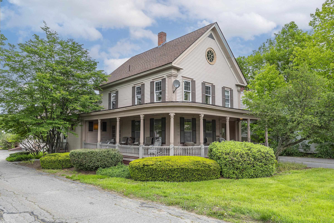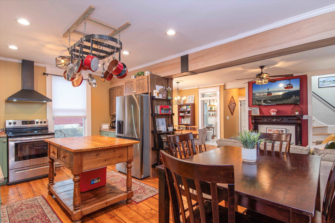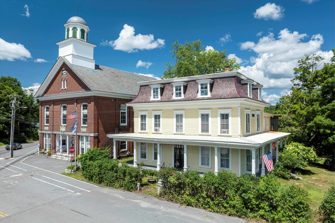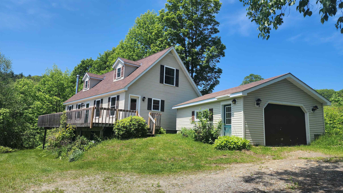1 of 60
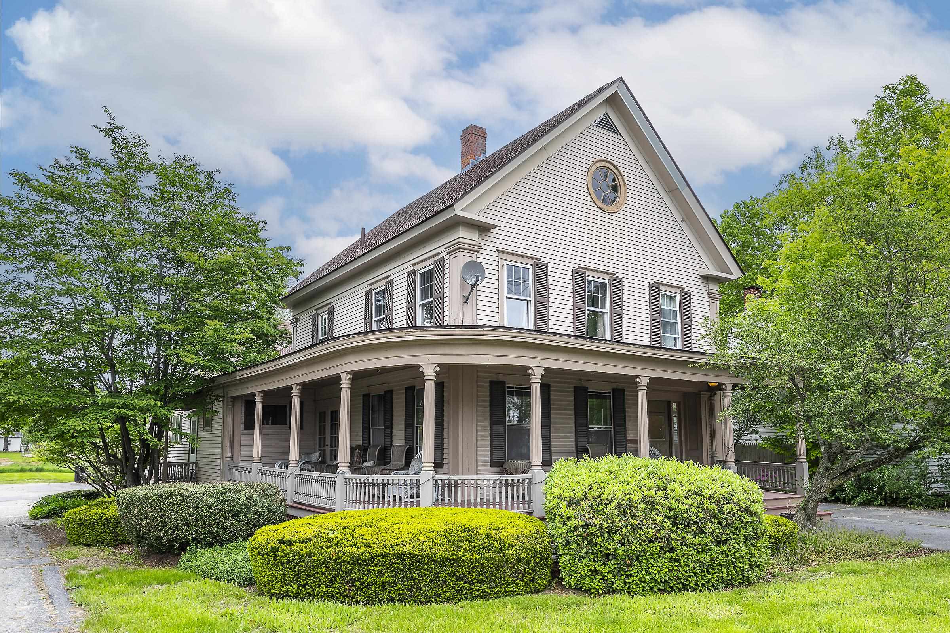
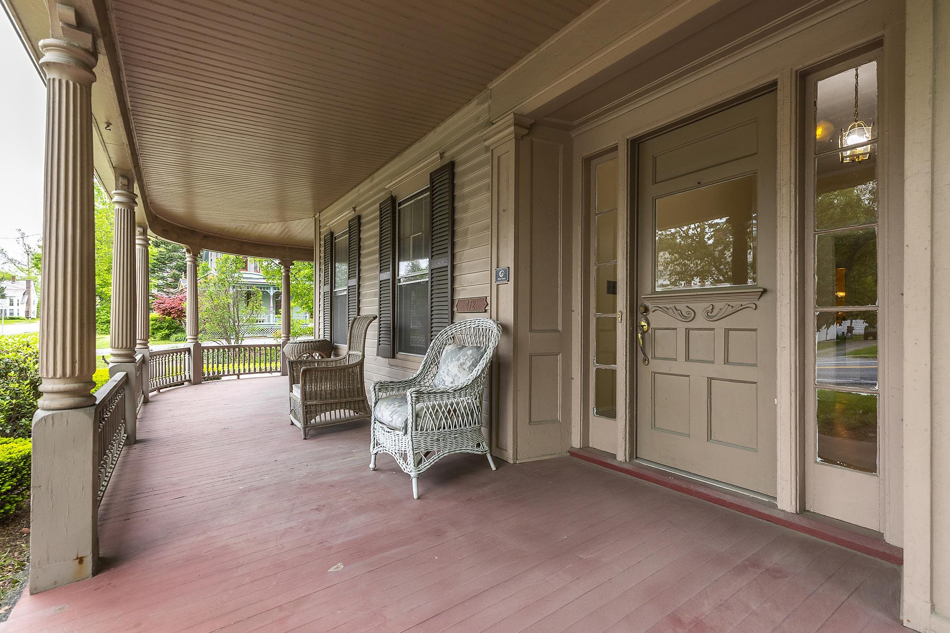
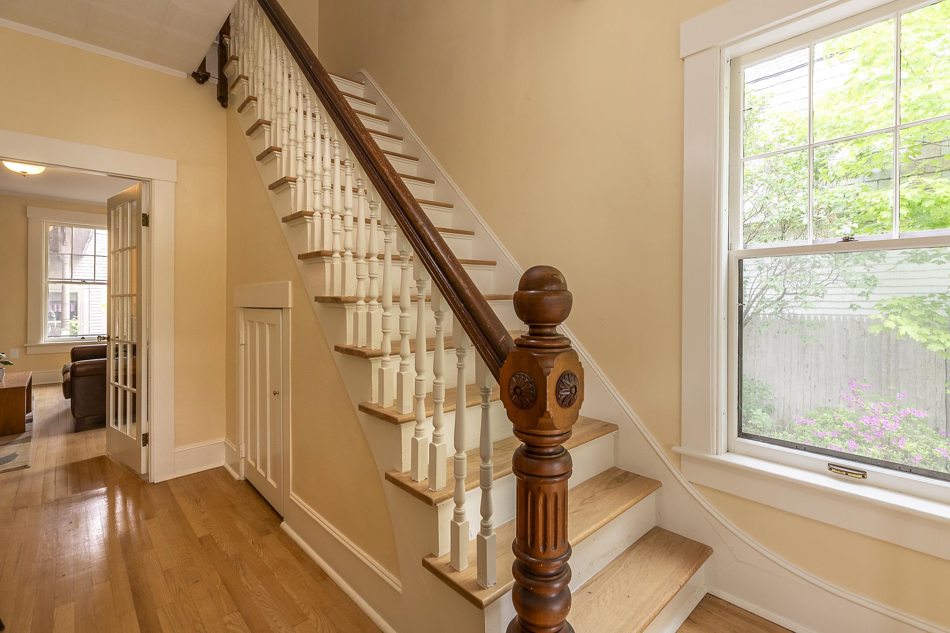
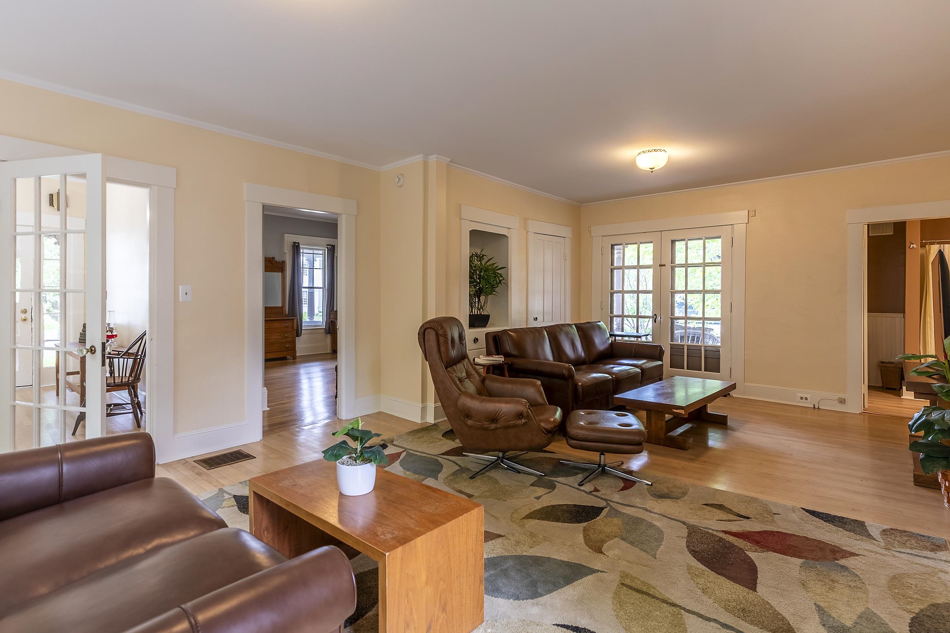
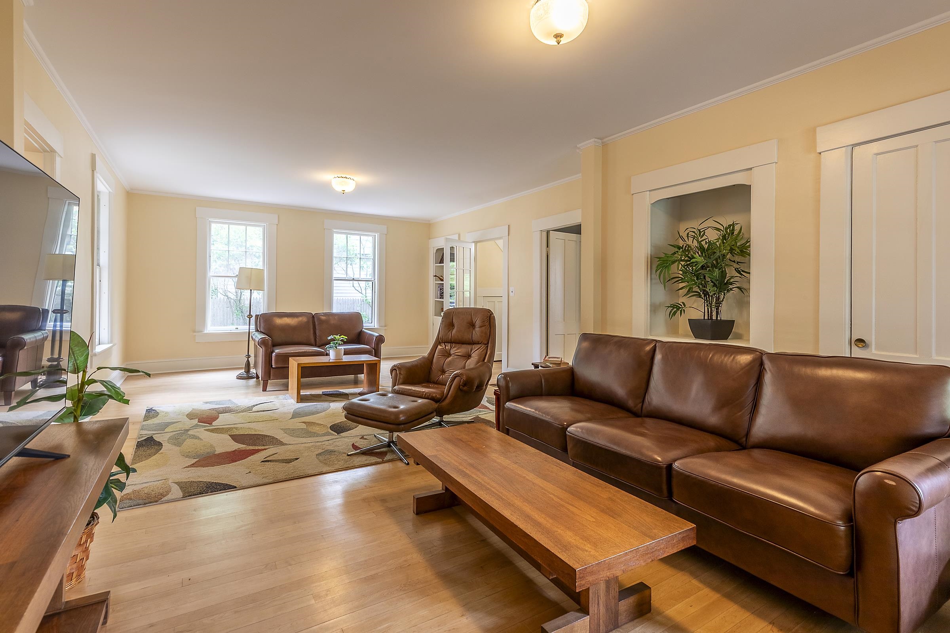
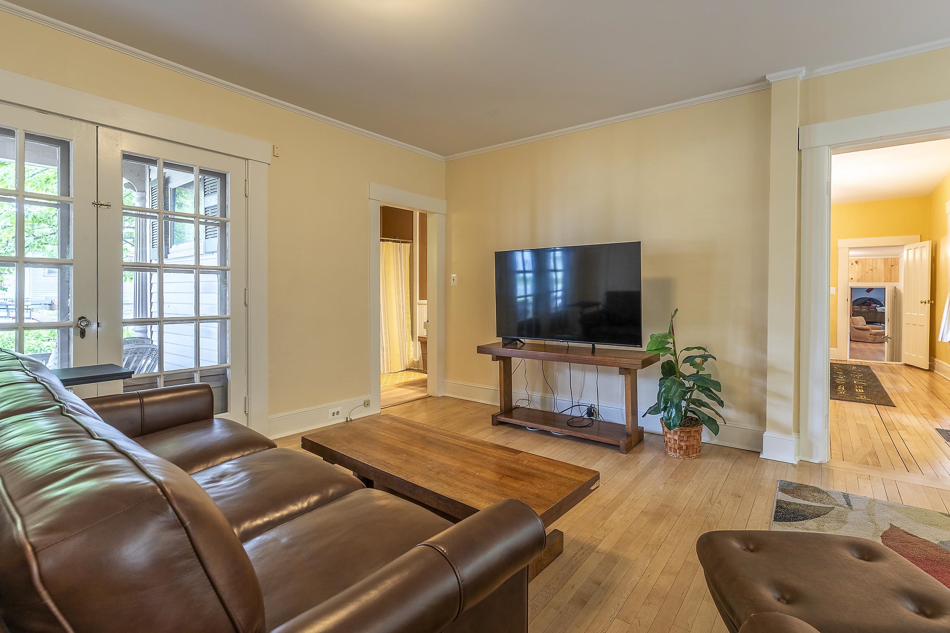
General Property Information
- Property Status:
- Active Under Contract
- Price:
- $499, 000
- Assessed:
- $0
- Assessed Year:
- County:
- VT-Windsor
- Acres:
- 1.00
- Property Type:
- Single Family
- Year Built:
- 1850
- Agency/Brokerage:
- Geralyn Donohue
Engel & Volkers Okemo - Bedrooms:
- 5
- Total Baths:
- 7
- Sq. Ft. (Total):
- 5546
- Tax Year:
- 2024
- Taxes:
- $11, 622
- Association Fees:
The Laurin Whiting House, circa 1850, is a Greek Revival style home with 5 bedrooms and 7 baths on 1 +/- acre. The curved, multi-bay veranda wraps around the front of the house with neo-classical columns and an oculus that punctuates the front gable end. A light-filled living room has French doors that open to the lovely porch and adjoin a large bedroom and full bath. The formal dining room connects with the eat-in kitchen with side entrance. An elegant foyer staircase leads to the large landing area on the second floor and a large, ensuite primary bedroom. A third bedroom adjoins a full bath and connects to a back stairway and two additional bedrooms and a bath. The convenient mudroom with adjoining half bath and laundry room connects the house to the barn/event space. The original barn is redesigned to function as a conference center. The meeting space has a separate bar area, two half baths, a tv/game room with exposed beams and a second floor billiard room. The potential uses for this multi-faceted property are many- a spacious full-time home with a business, a duplex, vacation home, ski club or an investment property with rental potential. A large, level yard offers space for gardening, badminton or croquet and a back deck for enjoying summer evenings. Walk to the Town Green for Summer Concerts, shopping and festivals and to the Town Rec area around the corner for year-round exercise and fun!
Interior Features
- # Of Stories:
- 1.5
- Sq. Ft. (Total):
- 5546
- Sq. Ft. (Above Ground):
- 5546
- Sq. Ft. (Below Ground):
- 0
- Sq. Ft. Unfinished:
- 4606
- Rooms:
- 16
- Bedrooms:
- 5
- Baths:
- 7
- Interior Desc:
- Bar, Blinds, Dining Area, Draperies, Furnished, Kitchen/Dining, Primary BR w/ BA, Natural Light, Natural Woodwork, Indoor Storage, Walk-in Pantry, Programmable Thermostat, 1st Floor Laundry, Walkup Attic
- Appliances Included:
- Dishwasher, Dryer, Refrigerator, Washer, Electric Stove, Electric Water Heater, Heat Pump Water Heater
- Flooring:
- Carpet, Hardwood, Laminate
- Heating Cooling Fuel:
- Water Heater:
- Basement Desc:
- Bulkhead, Concrete Floor, Daylight, Dirt Floor, Full, Interior Stairs, Unfinished, Exterior Access, Basement Stairs
Exterior Features
- Style of Residence:
- Historic Vintage, Victorian
- House Color:
- Brown
- Time Share:
- No
- Resort:
- Exterior Desc:
- Exterior Details:
- Deck, Partial Fence , Garden Space, Natural Shade, Covered Porch, Shed, Storage
- Amenities/Services:
- Land Desc.:
- Level, Sidewalks, In Town, Near Shopping, Near Skiing, Neighborhood
- Suitable Land Usage:
- Roof Desc.:
- Corrugated, Membrane, Metal, Architectural Shingle
- Driveway Desc.:
- Paved
- Foundation Desc.:
- Poured Concrete, Stone
- Sewer Desc.:
- Public
- Garage/Parking:
- No
- Garage Spaces:
- 0
- Road Frontage:
- 92
Other Information
- List Date:
- 2025-05-23
- Last Updated:


