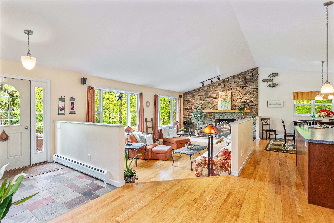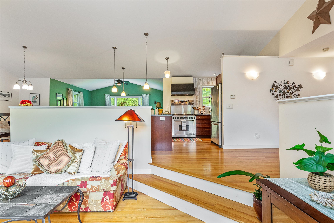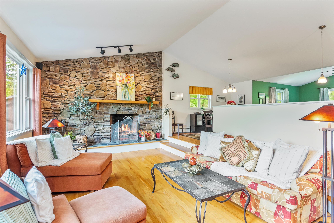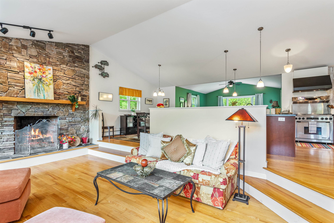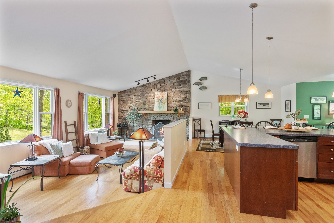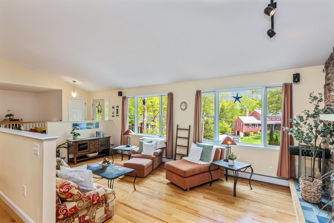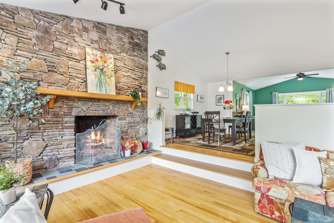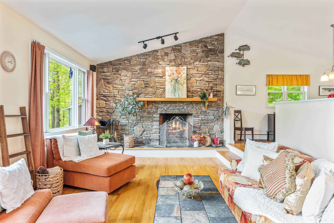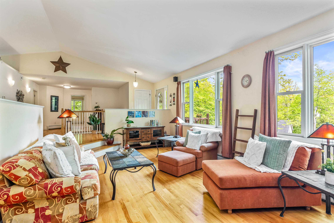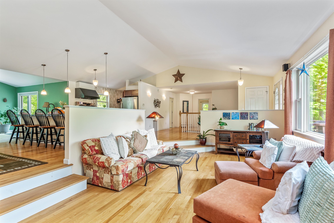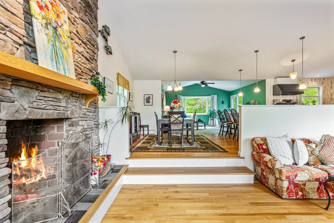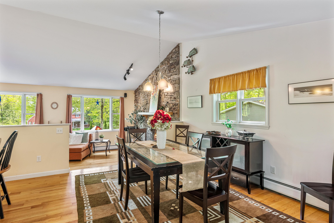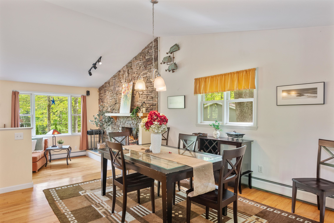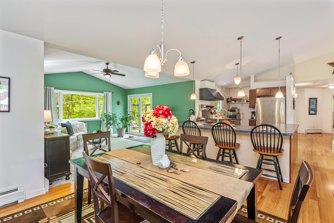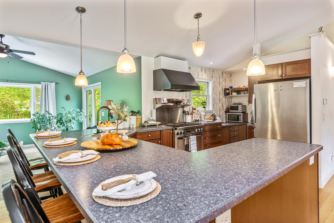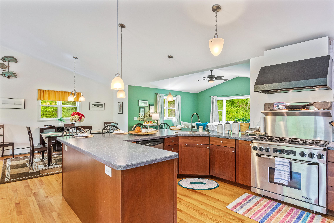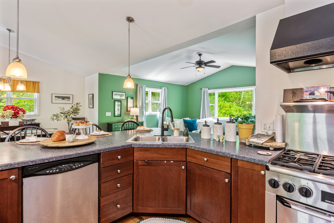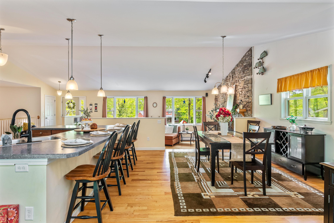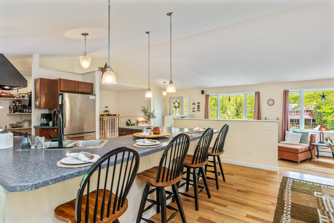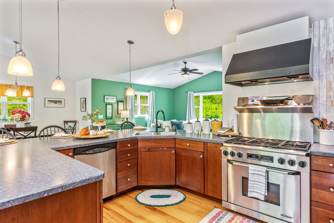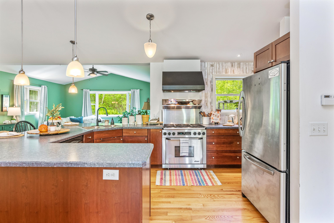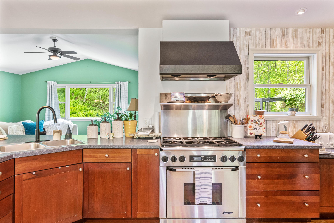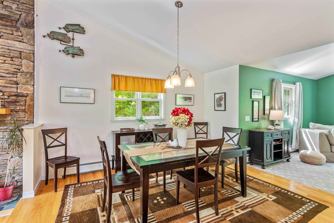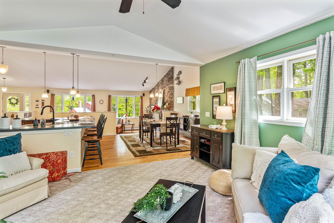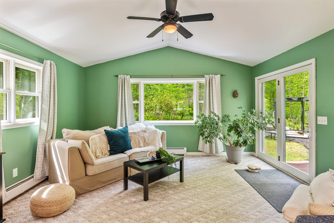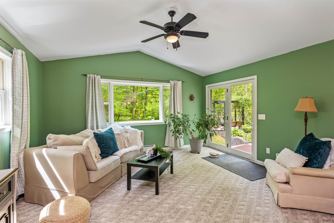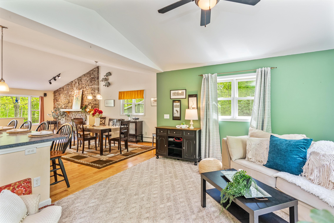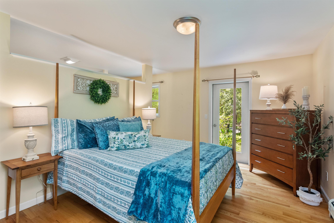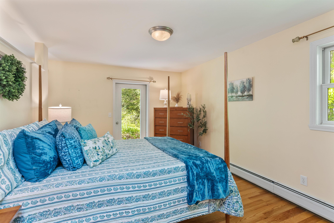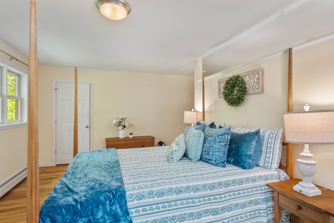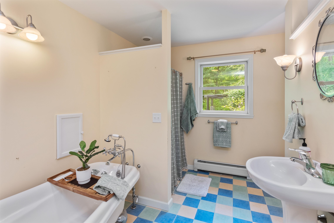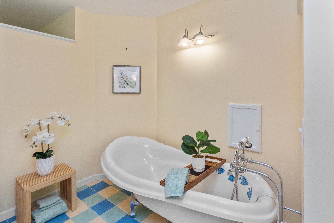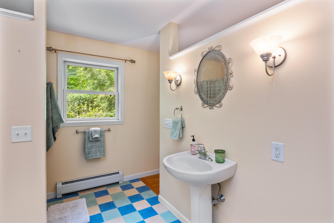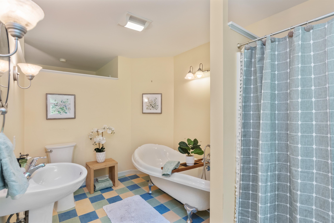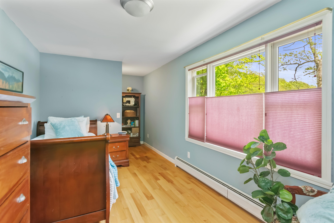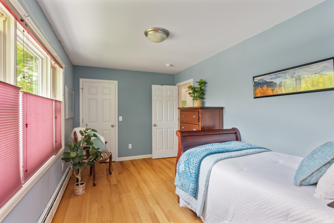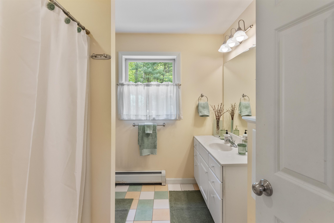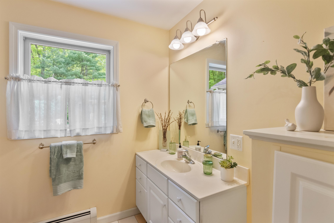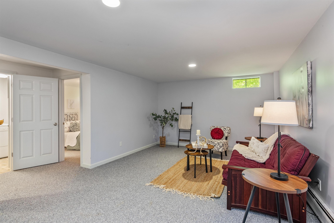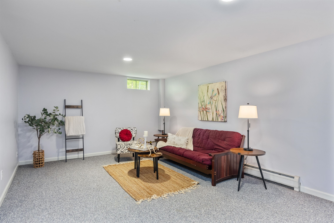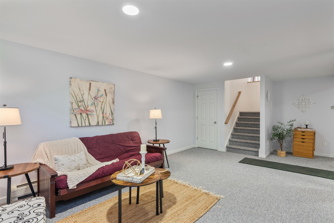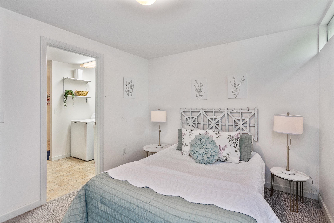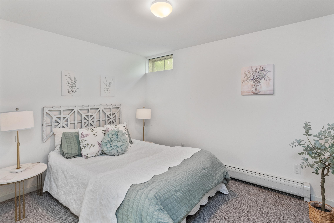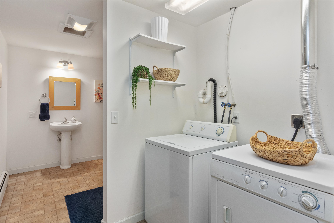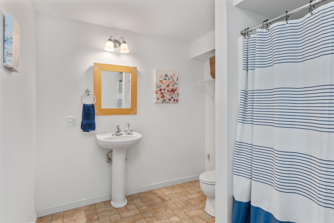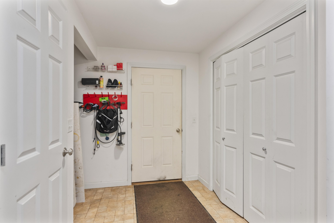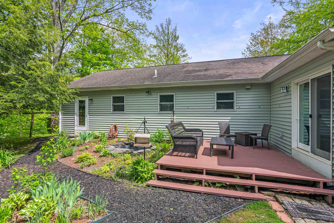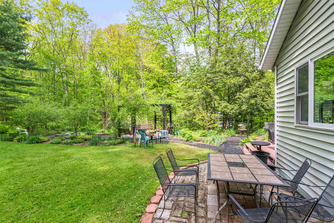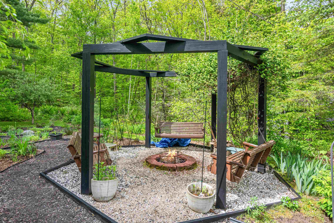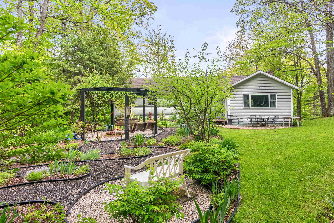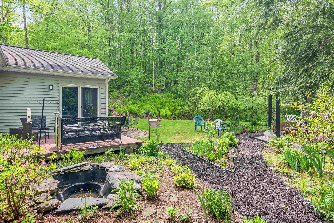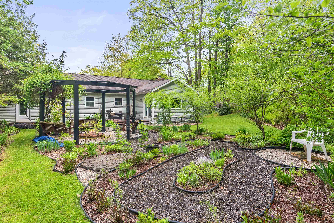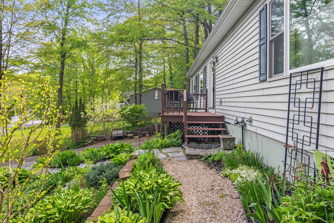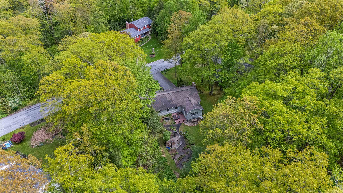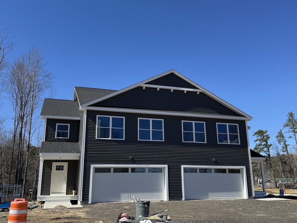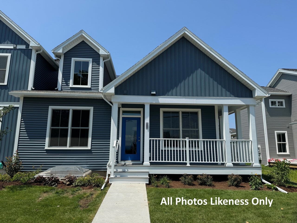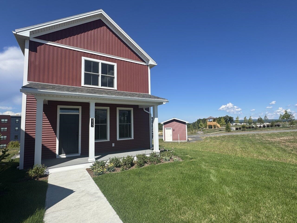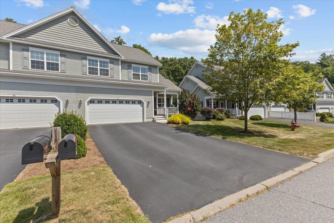1 of 60
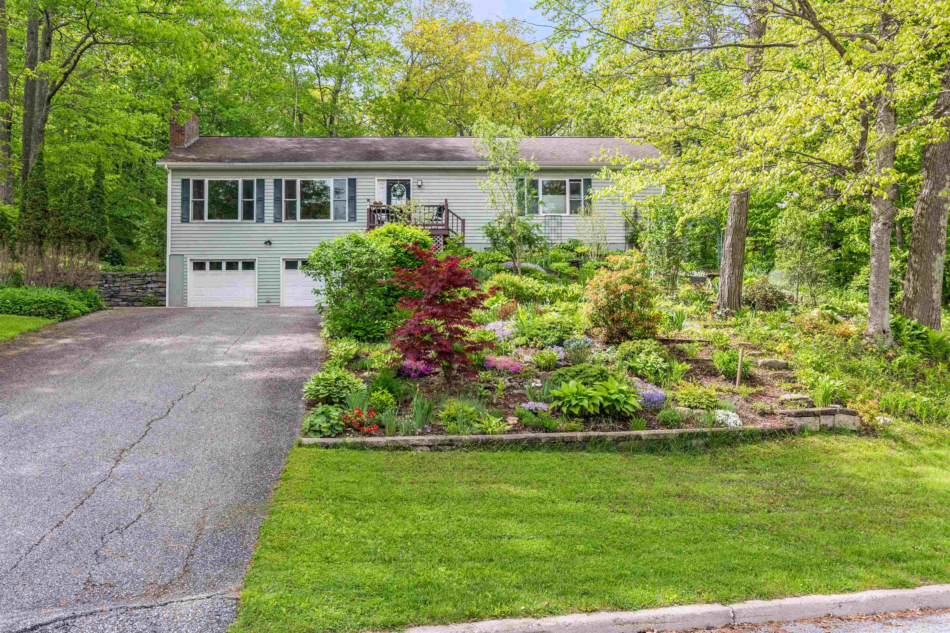
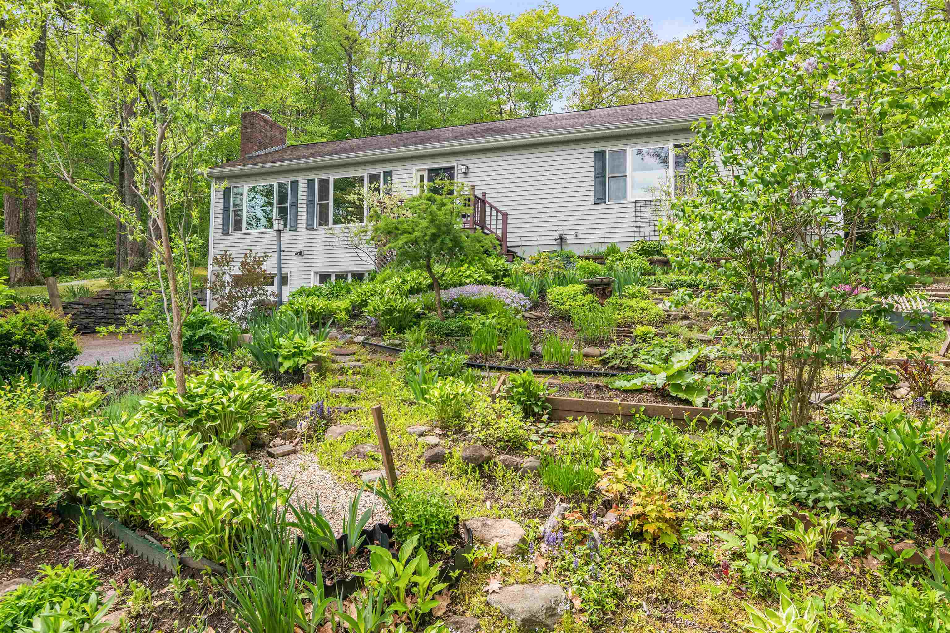
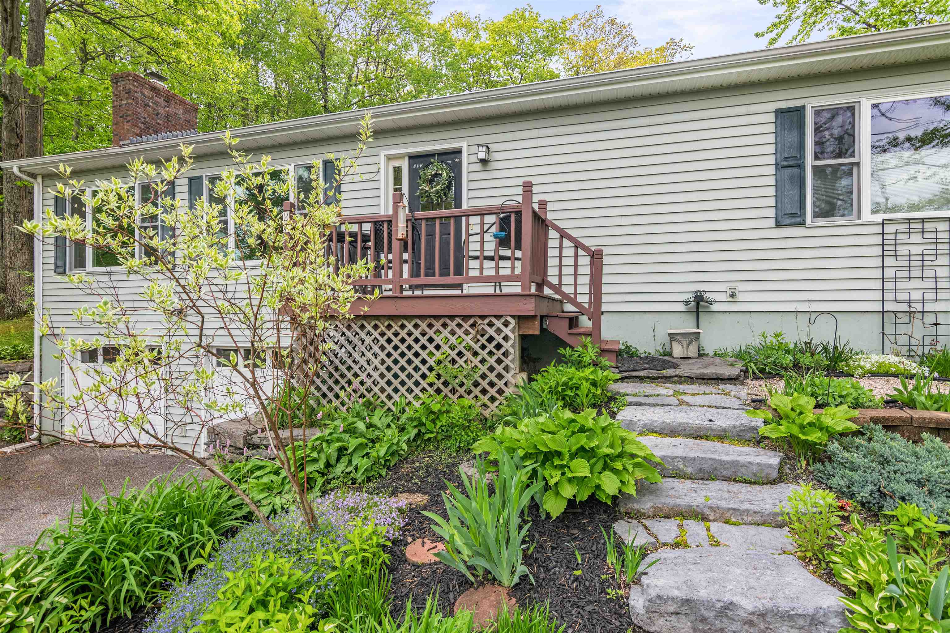
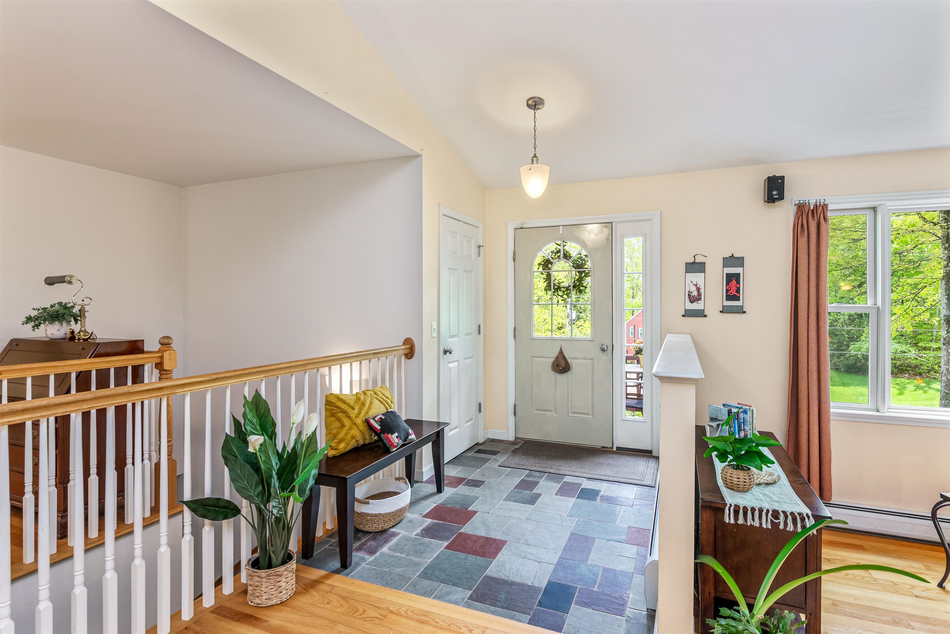
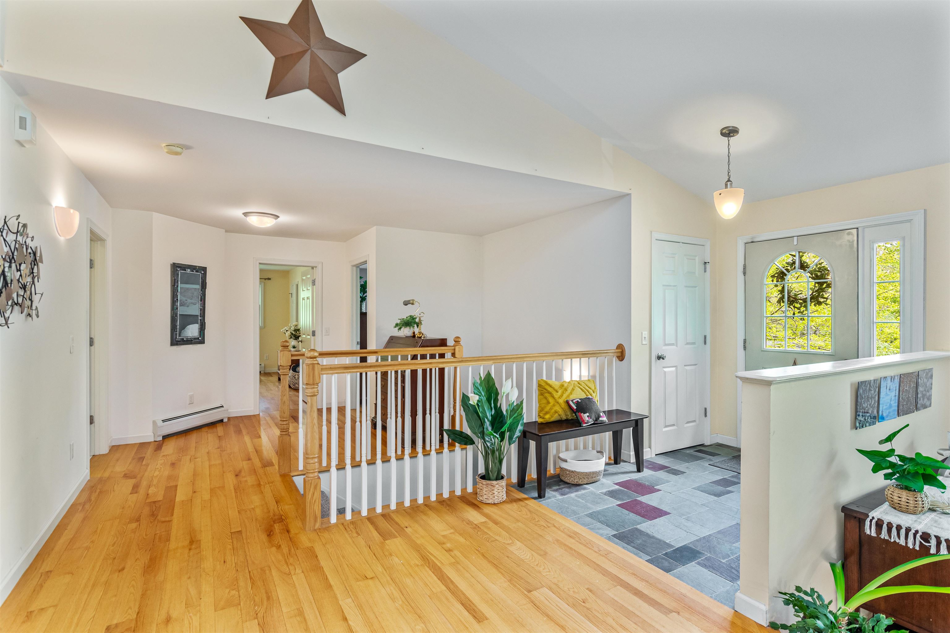
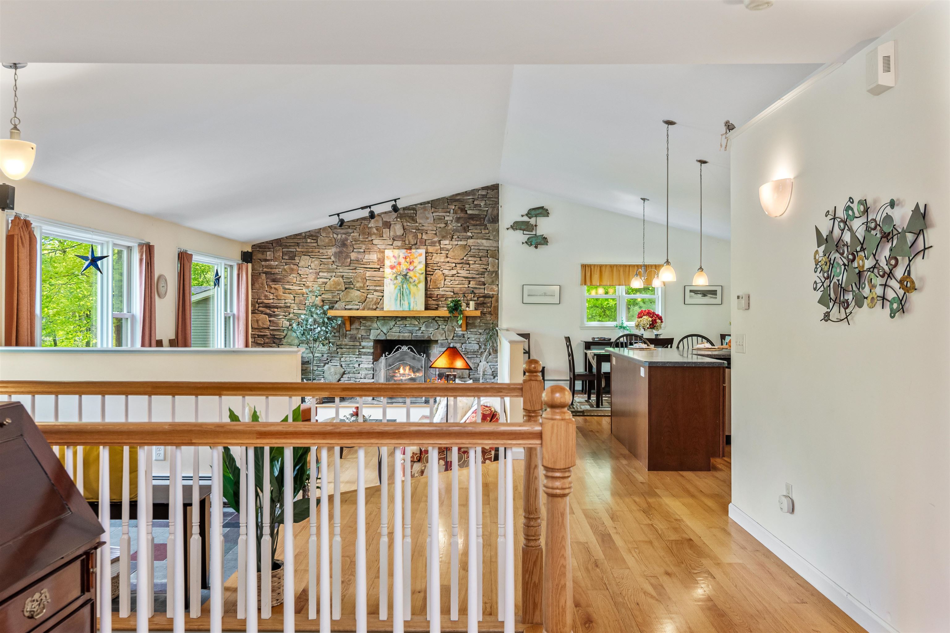
General Property Information
- Property Status:
- Active
- Price:
- $598, 000
- Assessed:
- $0
- Assessed Year:
- County:
- VT-Chittenden
- Acres:
- 0.72
- Property Type:
- Single Family
- Year Built:
- 2004
- Agency/Brokerage:
- Tracie Carlos
Ridgeline Real Estate - Bedrooms:
- 3
- Total Baths:
- 3
- Sq. Ft. (Total):
- 2840
- Tax Year:
- 2024
- Taxes:
- $8, 624
- Association Fees:
Explore this expansive ranch-style residence nestled in the desirable Pinewood Manor neighborhood. This home features elegant hardwood flooring throughout, complemented by an open-concept layout and a striking floor-to-ceiling fireplace. The sunken living room serves as a perfect retreat, with large windows that bathe the space in natural light. The gourmet kitchen is a chef's dream, equipped with a six-burner gas stove, ample cabinet space, and a walk-in pantry. It seamlessly connects to a charming dining area with a convenient eat-at bar. Additionally, there’s a cozy sitting room that boasts oversized windows and a sliding door leading to a generous backyard. The master suite is a true sanctuary, featuring a spacious en-suite bathroom complete with a clawfoot tub and a walk-in shower, along with direct access to beautifully landscaped gardens. This level also includes an additional bedroom and bathroom. Descending to the lower level, you'll find a finished area that encompasses a family room and an extra office space that could serve as another bedroom. This level also features a three-quarter bath and a practical laundry room. Step outside to discover your own private garden oasis, which includes meticulously maintained gardens, a gazebo with a swing area, a patio, and a deck, all situated on over 0.71 acres of land. (Seller is using home as a 2 bedroom however the town has it as a 3 bedroom). This exceptional home is a must-see!
Interior Features
- # Of Stories:
- 1
- Sq. Ft. (Total):
- 2840
- Sq. Ft. (Above Ground):
- 1904
- Sq. Ft. (Below Ground):
- 936
- Sq. Ft. Unfinished:
- 744
- Rooms:
- 5
- Bedrooms:
- 3
- Baths:
- 3
- Interior Desc:
- Ceiling Fan, Dining Area, Wood Fireplace, Kitchen/Dining, Primary BR w/ BA, Vaulted Ceiling, Walk-in Pantry
- Appliances Included:
- Dishwasher, Dryer, Range Hood, Electric Range, Refrigerator, Washer
- Flooring:
- Carpet, Hardwood, Tile
- Heating Cooling Fuel:
- Water Heater:
- Basement Desc:
- Concrete, Daylight, Full, Insulated, Partially Finished, Interior Stairs, Storage Space, Exterior Access
Exterior Features
- Style of Residence:
- Ranch
- House Color:
- taupe
- Time Share:
- No
- Resort:
- No
- Exterior Desc:
- Exterior Details:
- Deck, Garden Space
- Amenities/Services:
- Land Desc.:
- Landscaped, Rolling, Walking Trails, Wooded, In Town, Near Paths, Near Shopping, Neighborhood, Near School(s)
- Suitable Land Usage:
- Roof Desc.:
- Asphalt Shingle
- Driveway Desc.:
- Paved
- Foundation Desc.:
- Concrete
- Sewer Desc.:
- Public
- Garage/Parking:
- Yes
- Garage Spaces:
- 2
- Road Frontage:
- 100
Other Information
- List Date:
- 2025-05-23
- Last Updated:


