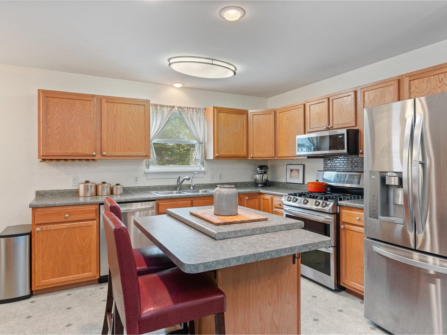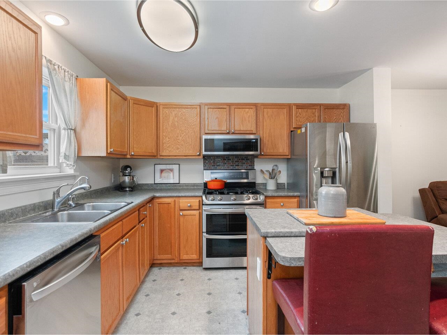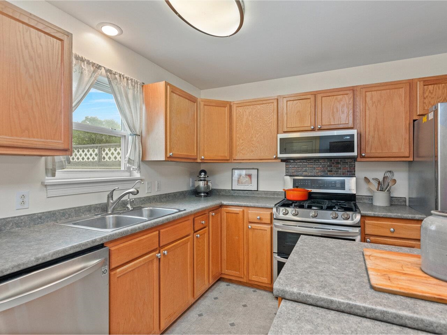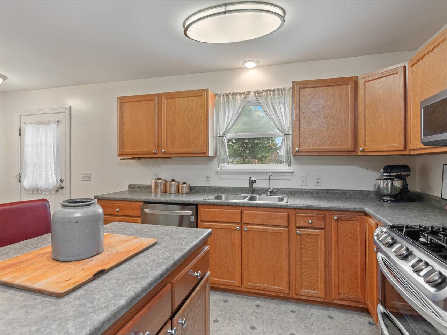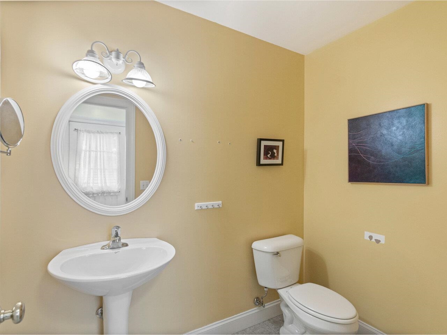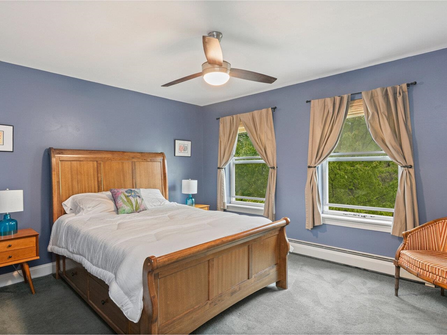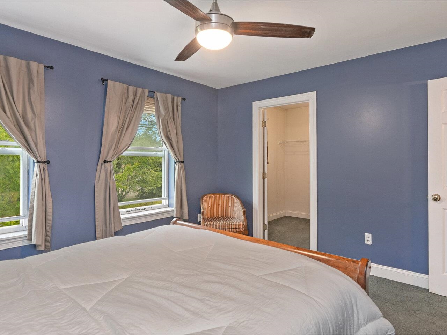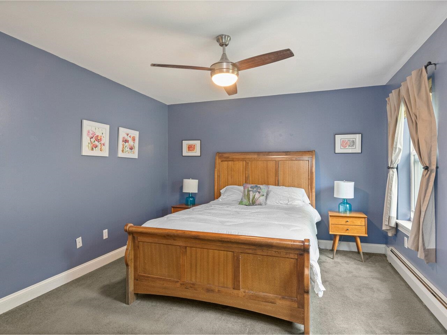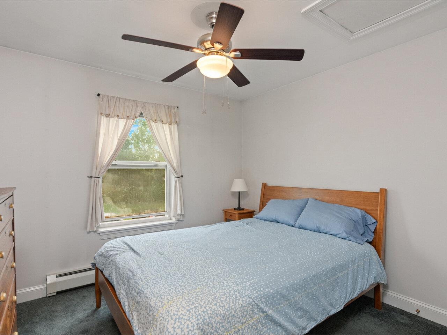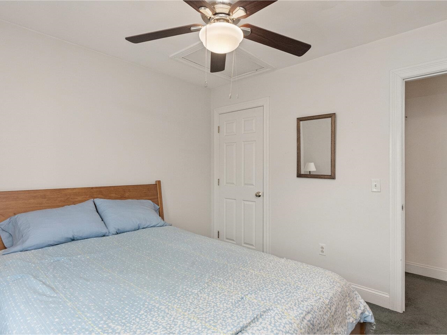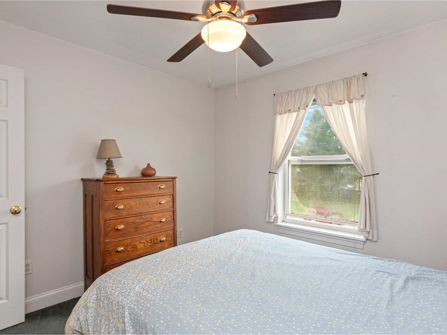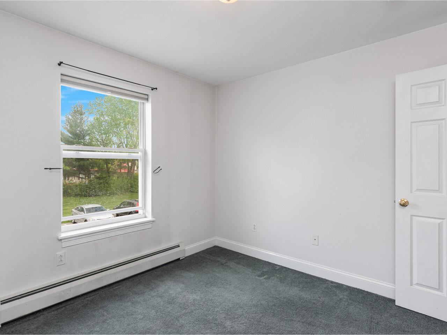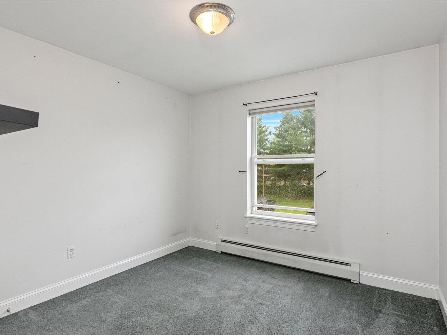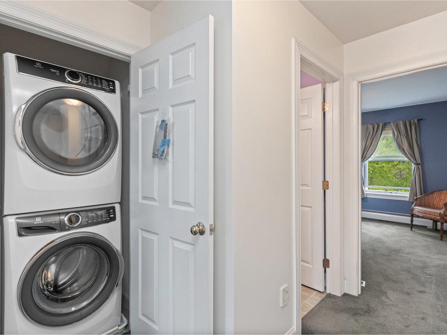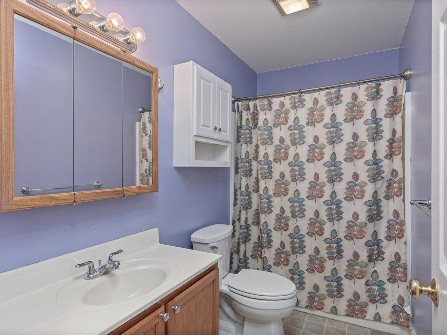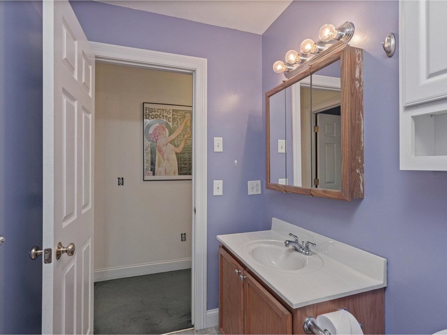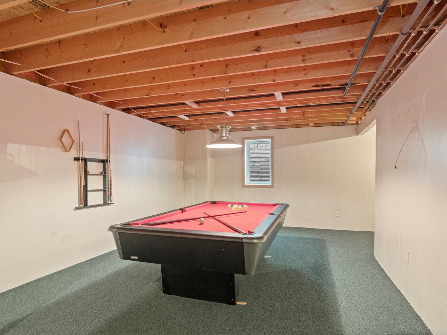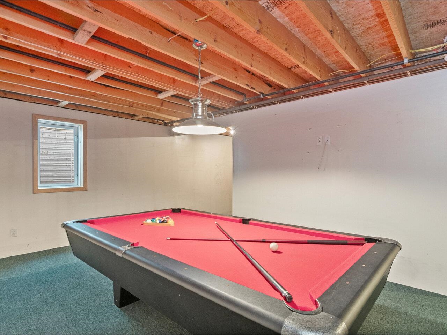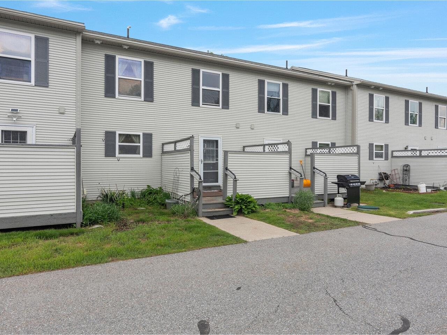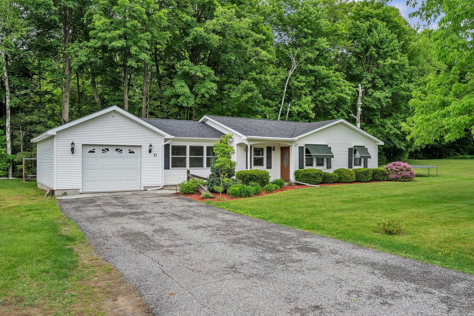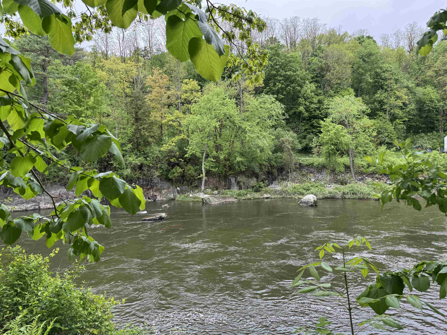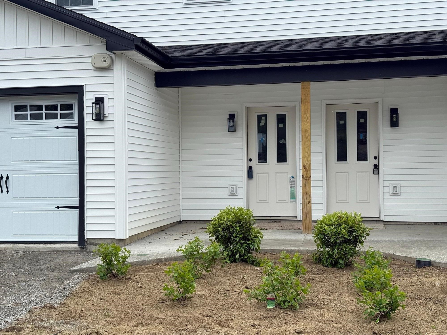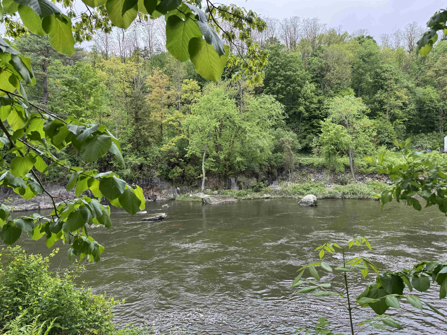1 of 25
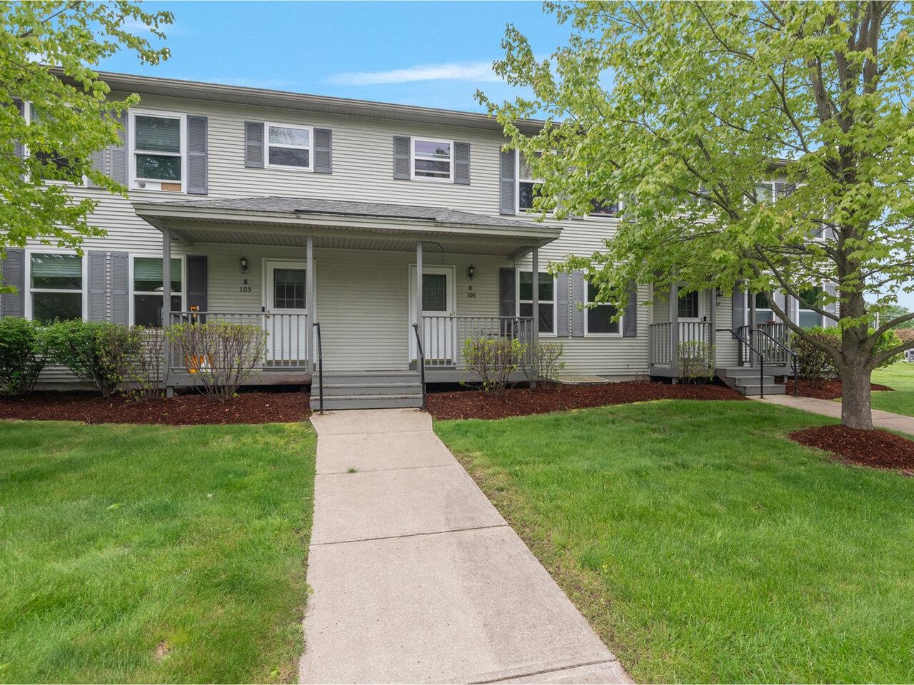
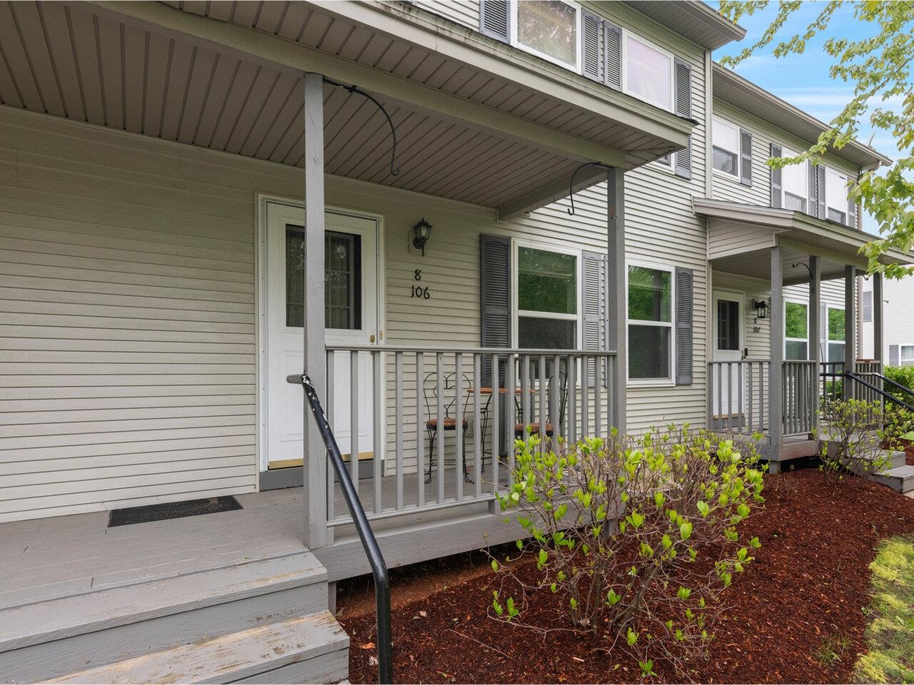
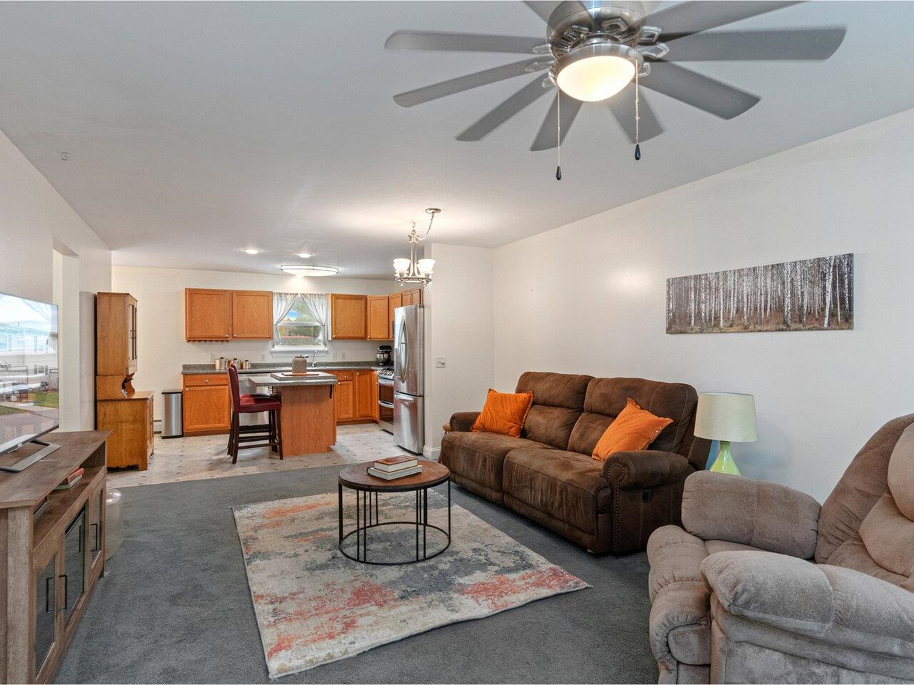
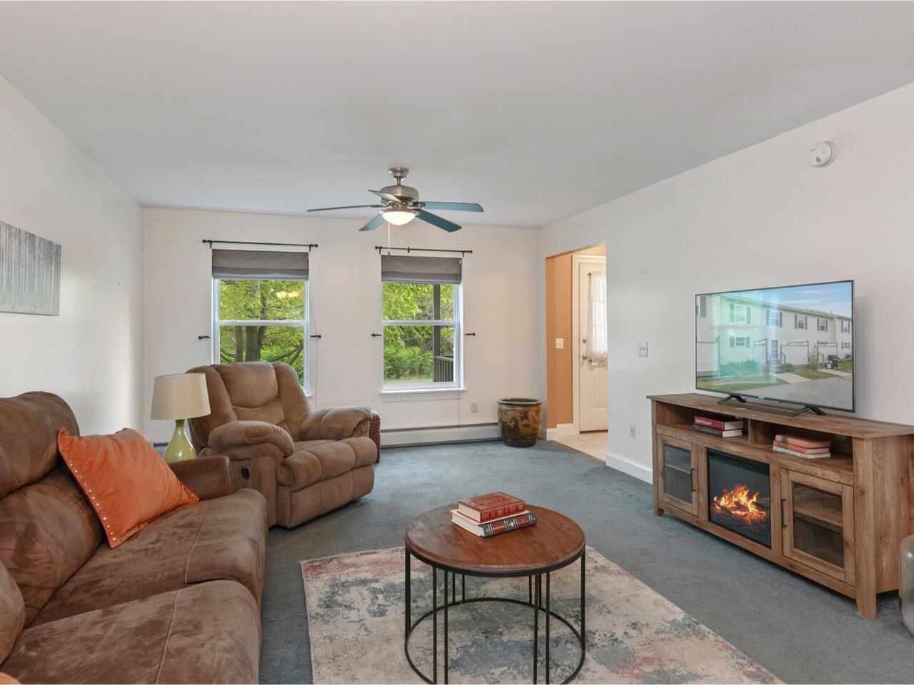
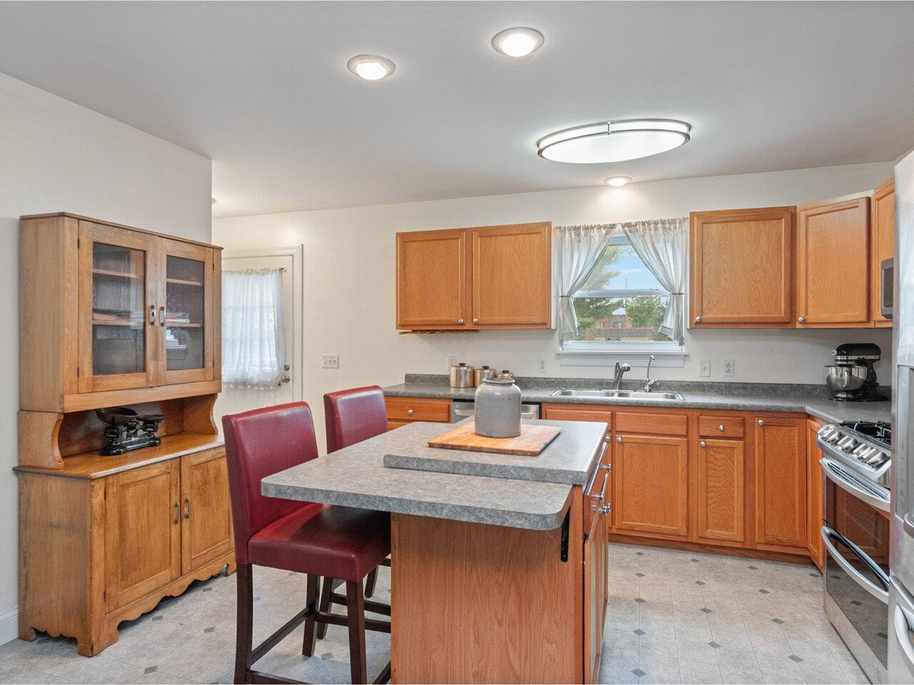
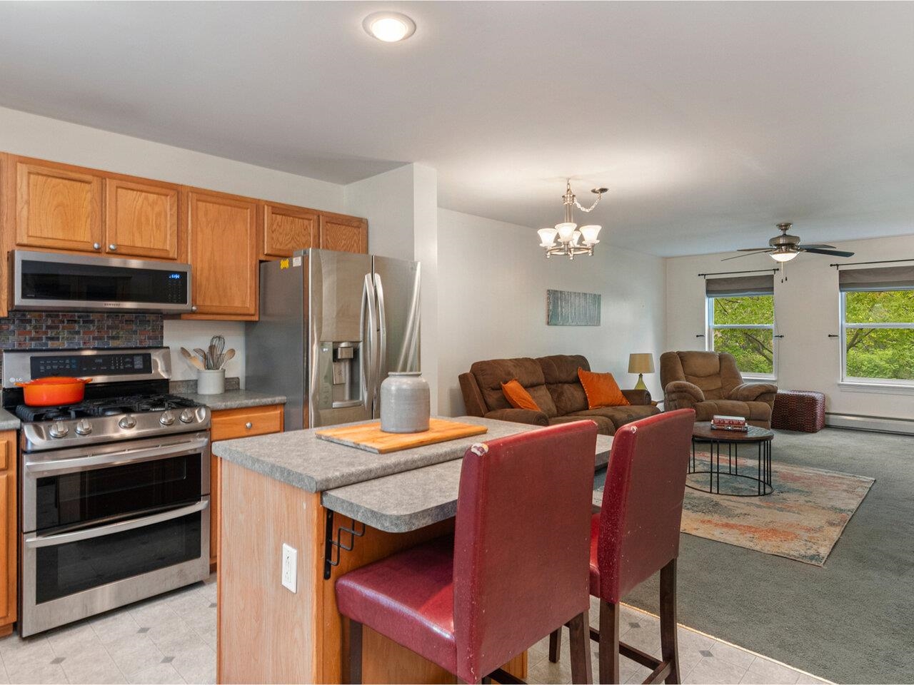
General Property Information
- Property Status:
- Active
- Price:
- $325, 000
- Unit Number
- 106
- Assessed:
- $0
- Assessed Year:
- County:
- VT-Chittenden
- Acres:
- 0.00
- Property Type:
- Condo
- Year Built:
- 2003
- Agency/Brokerage:
- Sarah Harrington
Coldwell Banker Hickok and Boardman - Bedrooms:
- 3
- Total Baths:
- 2
- Sq. Ft. (Total):
- 1408
- Tax Year:
- 2024
- Taxes:
- $4, 244
- Association Fees:
Welcome to Lost Tree Townhouses! This spacious unit offers fresh paint, natural gas heat, and a central vacuum system. Tucked away, yet conveniently located near the Lamoille River Walk, Checkerberry Trailhead, shopping, and other amenities. A charming front porch welcomes you into the mudroom - perfect for hanging jackets and dropping your things. The open-concept living and dining area flows nicely into the kitchen, ideal for everyday living and entertaining. A ½ bath and a cute back deck complete the first floor. Upstairs, the bright and spacious primary bedroom features a large walk-in closet. Two additional sizeable bedrooms and a full bathroom complete the second floor. The basement includes a great bonus room for play or hobbies, plus an unfinished utility room and a handy closet under the stairs - perfect for tire or seasonal storage. This townhouse includes two deeded parking spaces (#34 and #35), located in the resident parking area behind the building. Don't miss this move-in-ready gem - it's a great value!
Interior Features
- # Of Stories:
- 2
- Sq. Ft. (Total):
- 1408
- Sq. Ft. (Above Ground):
- 1408
- Sq. Ft. (Below Ground):
- 0
- Sq. Ft. Unfinished:
- 704
- Rooms:
- 7
- Bedrooms:
- 3
- Baths:
- 2
- Interior Desc:
- Central Vacuum, Blinds, Ceiling Fan, Kitchen Island, Kitchen/Living, Laundry Hook-ups, Natural Light, Walk-in Closet, Programmable Thermostat, Laundry - 2nd Floor
- Appliances Included:
- Dishwasher, Dryer, Microwave, Range - Gas, Refrigerator, Washer, Water Heater–Natural Gas, Water Heater - Owned, Water Heater - Tank
- Flooring:
- Carpet, Laminate, Tile
- Heating Cooling Fuel:
- Water Heater:
- Basement Desc:
- Full, Partially Finished, Stairs - Interior
Exterior Features
- Style of Residence:
- Townhouse
- House Color:
- Grey
- Time Share:
- No
- Resort:
- No
- Exterior Desc:
- Exterior Details:
- Deck, Porch - Covered
- Amenities/Services:
- Land Desc.:
- Condo Development, Landscaped, Level, Sidewalks, Near Paths, Near Shopping, Near Public Transportatn
- Suitable Land Usage:
- Residential
- Roof Desc.:
- Shingle
- Driveway Desc.:
- Paved
- Foundation Desc.:
- Concrete
- Sewer Desc.:
- Public
- Garage/Parking:
- No
- Garage Spaces:
- 0
- Road Frontage:
- 0
Other Information
- List Date:
- 2025-05-23
- Last Updated:


