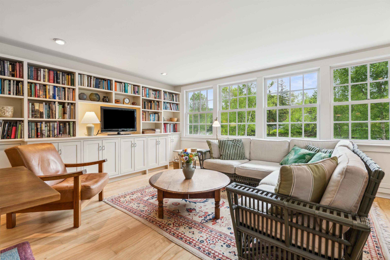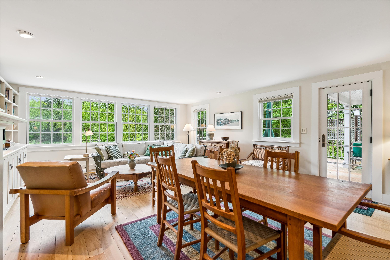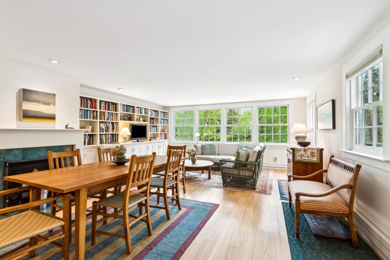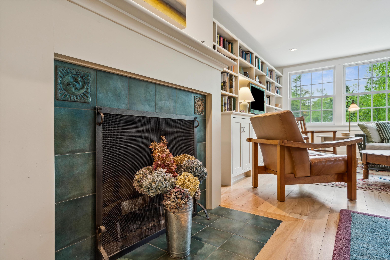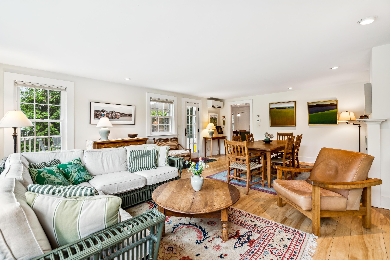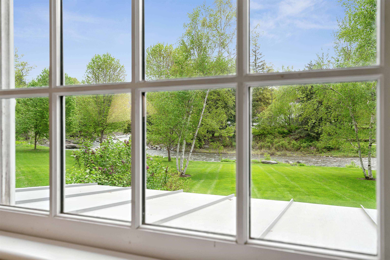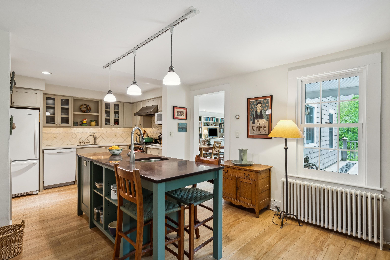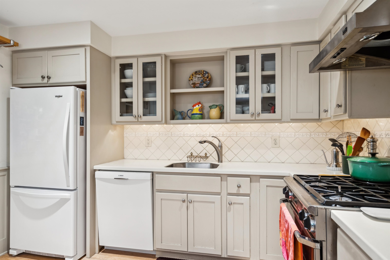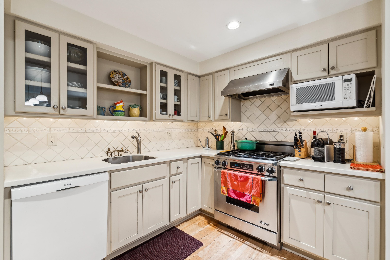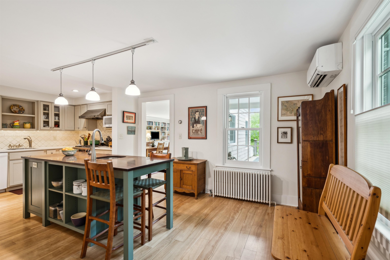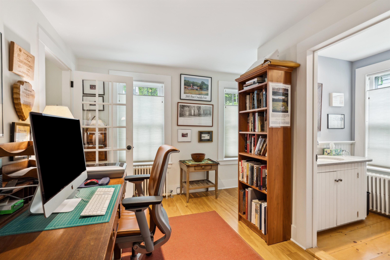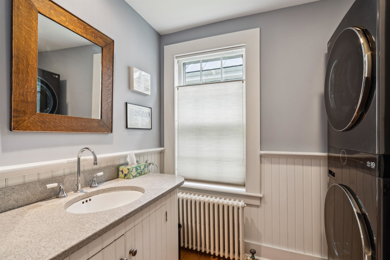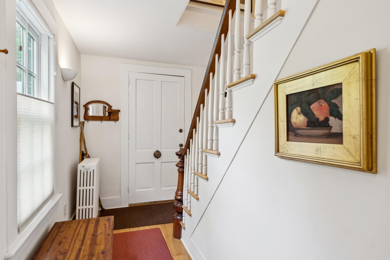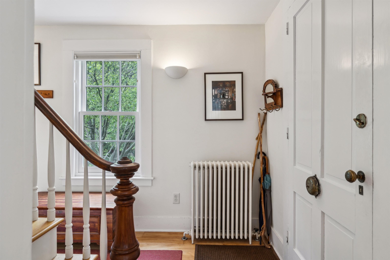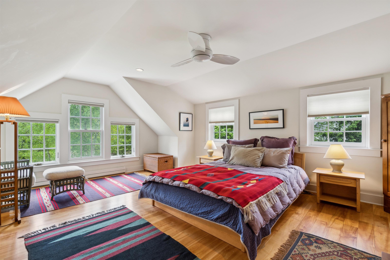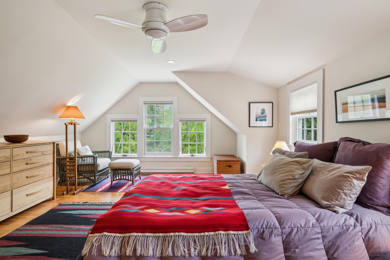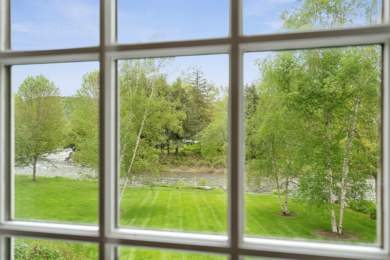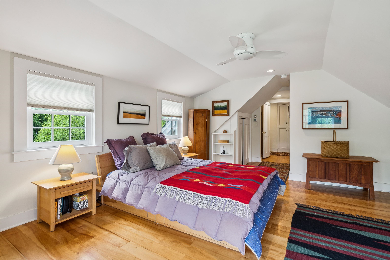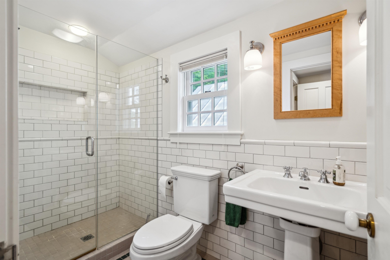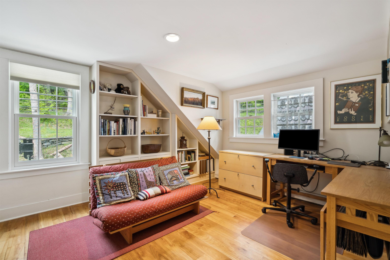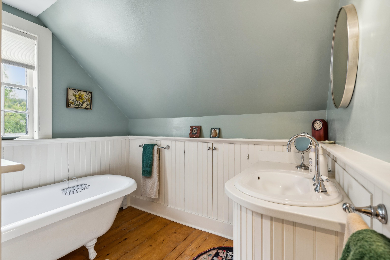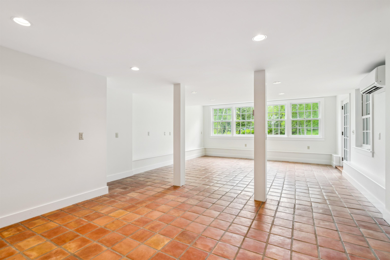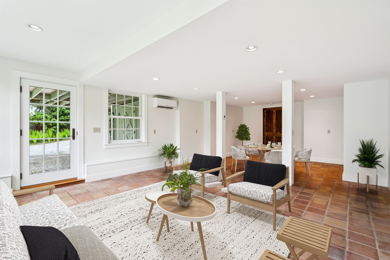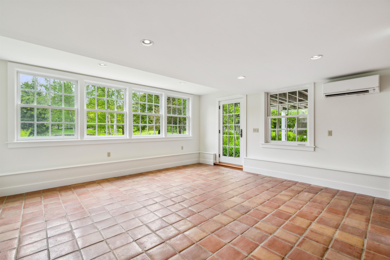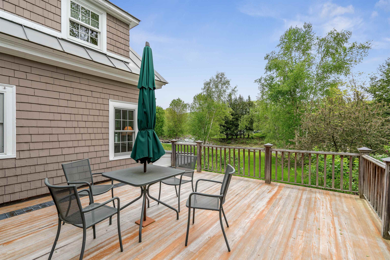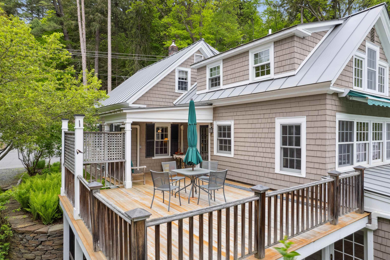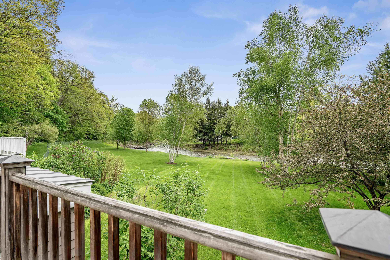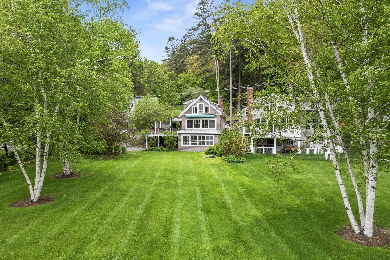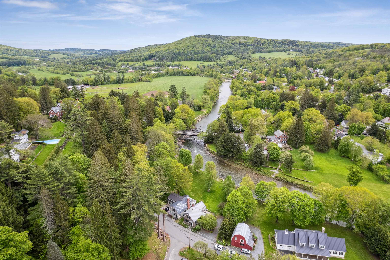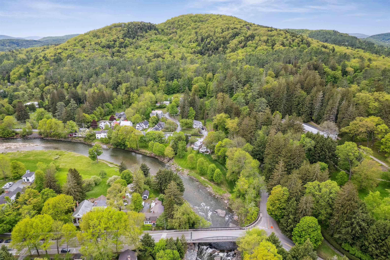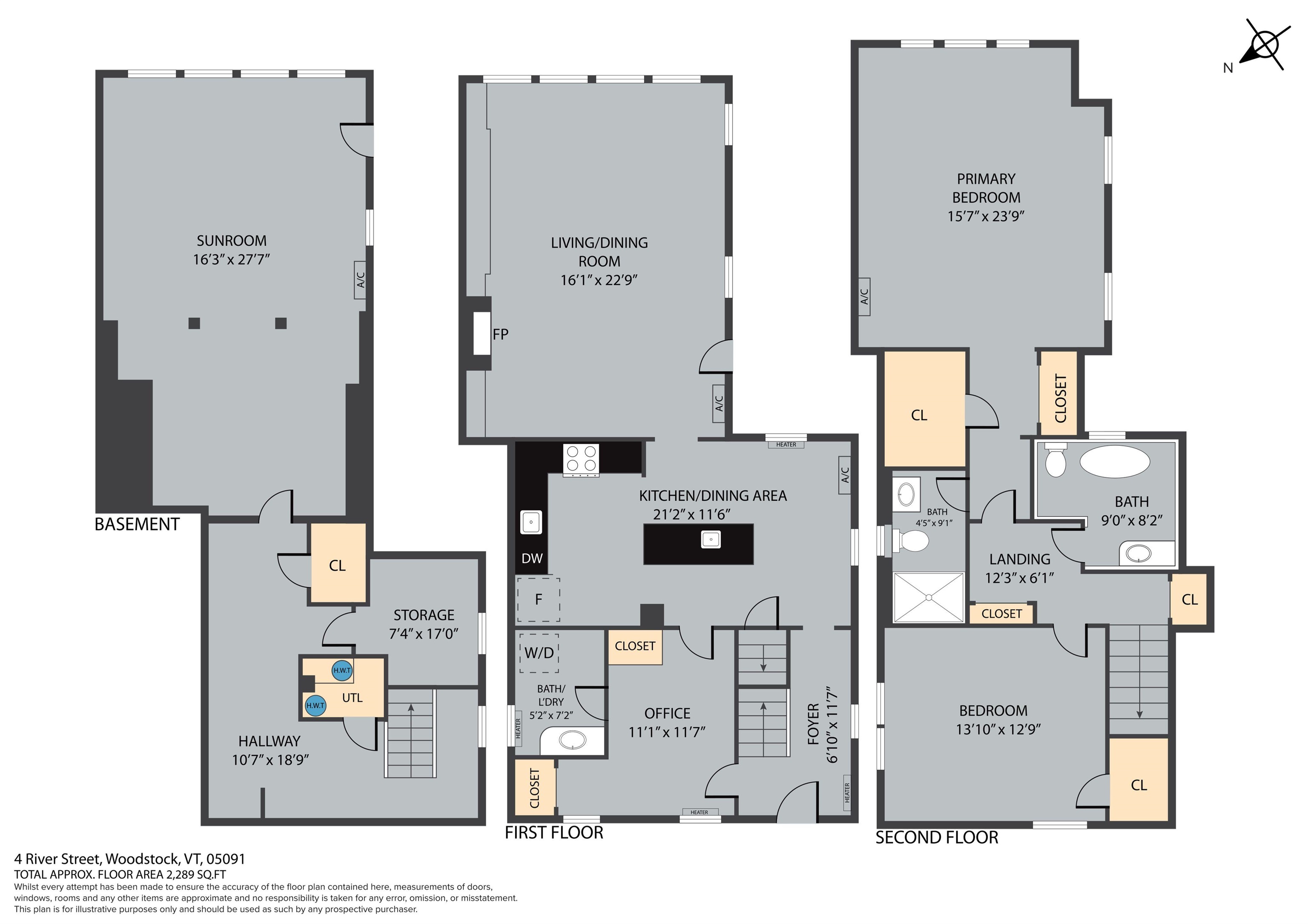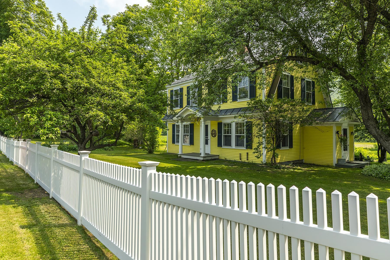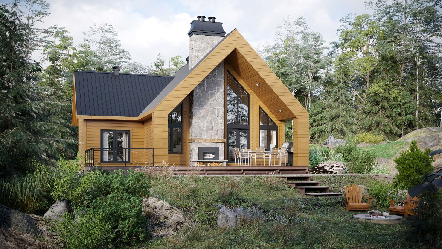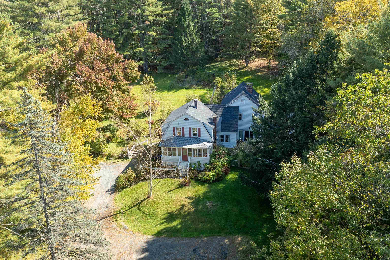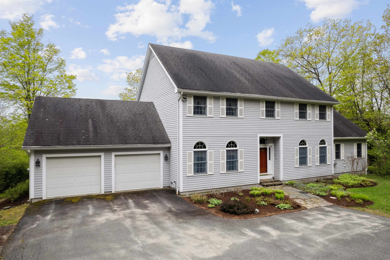1 of 37
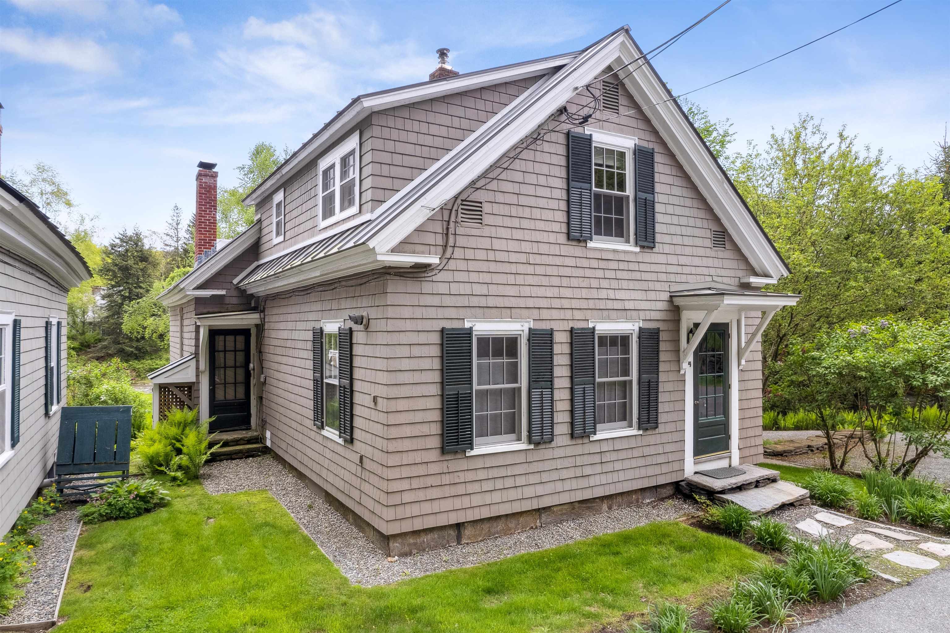
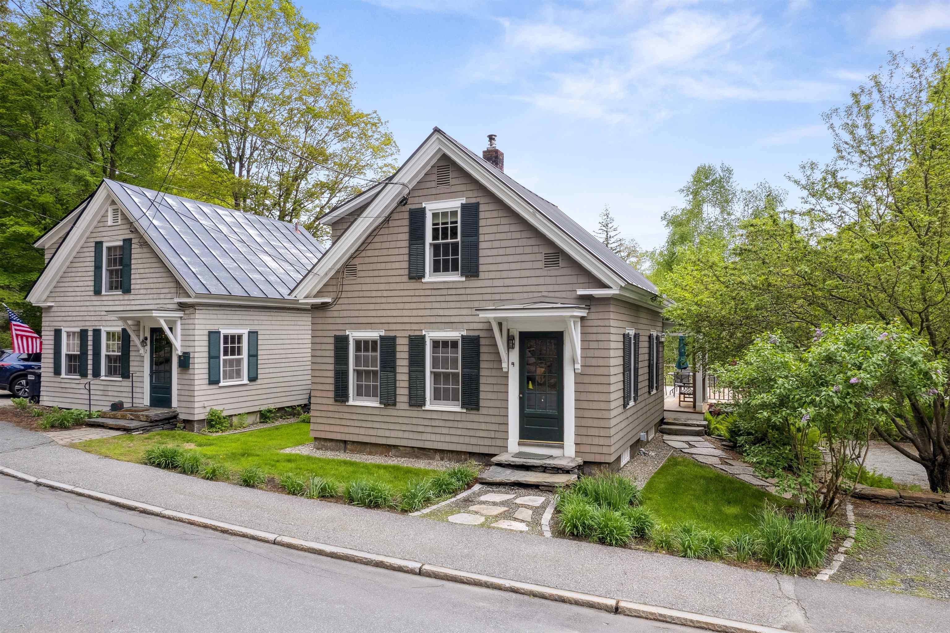
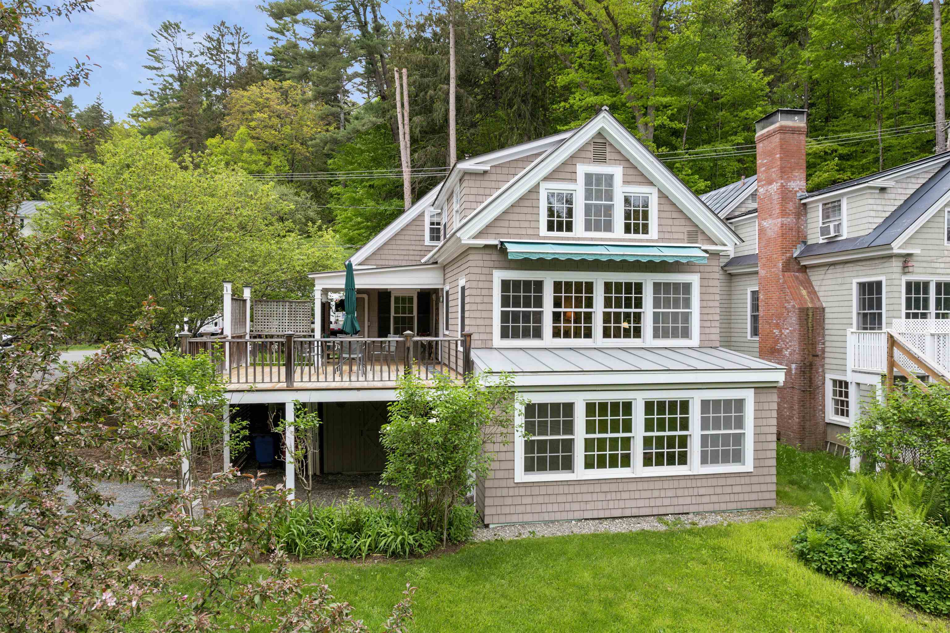
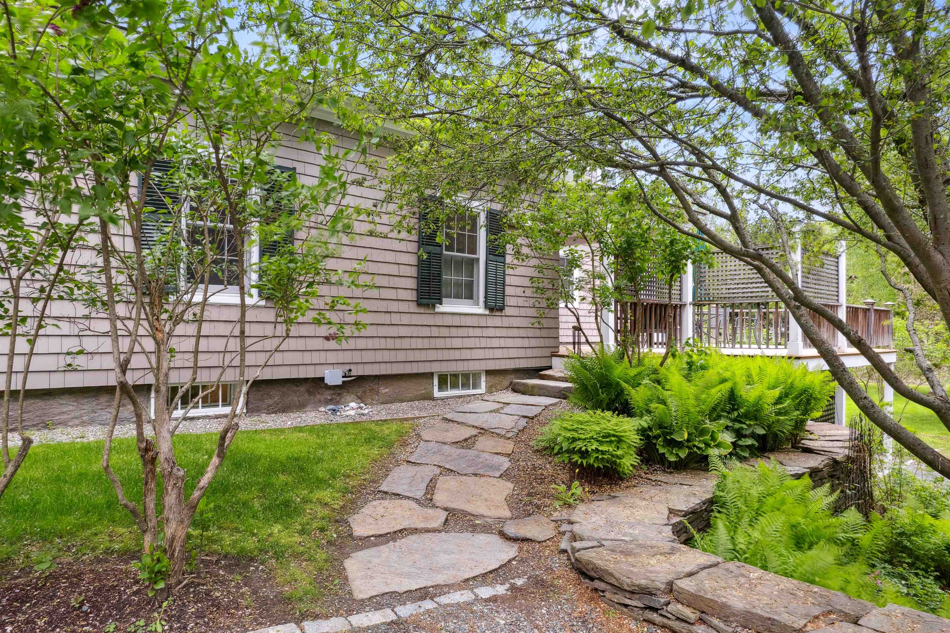
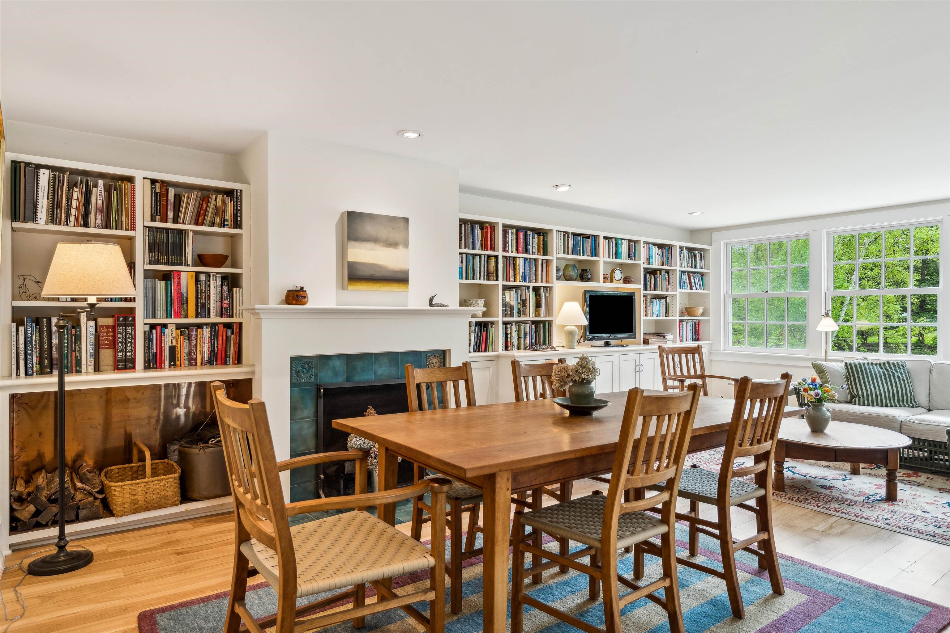
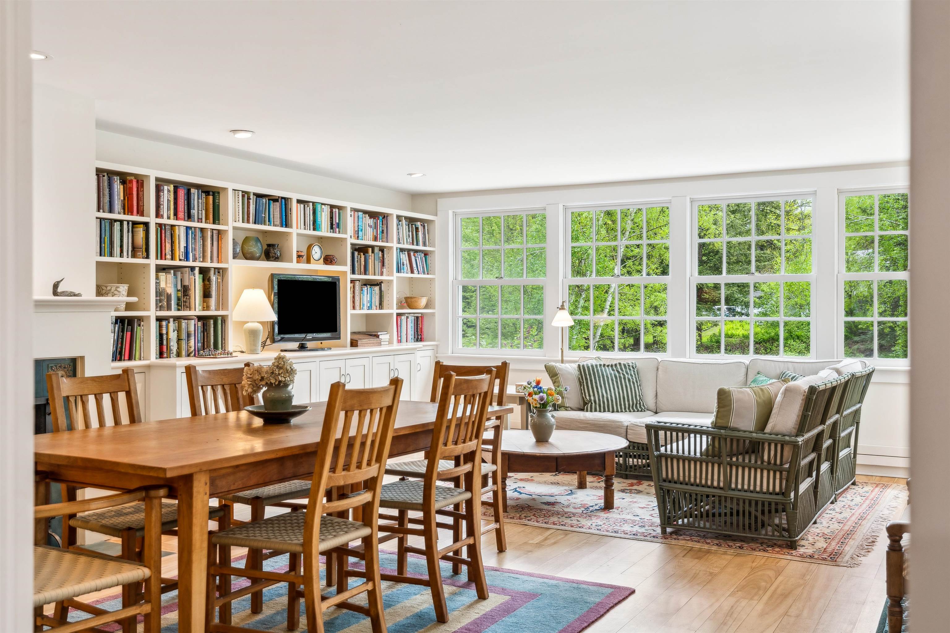
General Property Information
- Property Status:
- Active
- Price:
- $995, 000
- Assessed:
- $0
- Assessed Year:
- County:
- VT-Windsor
- Acres:
- 0.37
- Property Type:
- Single Family
- Year Built:
- 1847
- Agency/Brokerage:
- Mary Mayhew
Snyder Donegan Real Estate Group - Bedrooms:
- 2
- Total Baths:
- 3
- Sq. Ft. (Total):
- 2176
- Tax Year:
- 2025
- Taxes:
- $20, 952
- Association Fees:
This impeccably restored 1847 Woodstock village cape set upon a captivating river front landscape is truly magical! The complete and meticulous efficiency upgrades and renovations combined with the perfect village location offers an incomparable opportunity for those buyers coveting a village location. All new windows and red birch floors set the stage for the interior design. The sun-filled living/dining room with handsome custom built-ins, wood-burning fireplace, and an east facing wall framed beautifully with windows to capture the stunning river view is the focal point of the main level. A warm and delightful kitchen with a custom built-in island detailed with a slate countertop is located just off the living/dining room. An office/study with attached half bath and laundry complete the main level. The upper level offers a primary ensuite bedroom with tiled bath and walk-in shower, walk-in closet, built-ins, and a gorgeous view of the river. A second bedroom and bath complete the upper level. The finished walkout basement is an open and ready canvas for the next owner to transform. Mini-splits and new mechanicals offer comfort and peace of mind for every season in Vermont. A spacious deck and a lush and level lawn are perfect for outdoor dining, recreation, and gardening. Marsh-Billings-Rockefeller National Park is just steps out your door and dining, theatre, and shopping are a lovely stroll away! Schedule your private showing today!
Interior Features
- # Of Stories:
- 2
- Sq. Ft. (Total):
- 2176
- Sq. Ft. (Above Ground):
- 1636
- Sq. Ft. (Below Ground):
- 540
- Sq. Ft. Unfinished:
- 528
- Rooms:
- 6
- Bedrooms:
- 2
- Baths:
- 3
- Interior Desc:
- Blinds, Ceiling Fan, Fireplace - Wood, Kitchen Island, Living/Dining, Primary BR w/ BA, Natural Light, Storage - Indoor, Walk-in Closet, Laundry - 1st Floor
- Appliances Included:
- Dishwasher, Dryer, Range - Gas, Refrigerator, Washer, Water Heater - Electric, Water Heater - Heat Pump
- Flooring:
- Ceramic Tile, Hardwood
- Heating Cooling Fuel:
- Water Heater:
- Basement Desc:
- Concrete Floor, Daylight, Finished, Partially Finished, Stairs - Interior, Storage Space, Walkout, Interior Access, Exterior Access
Exterior Features
- Style of Residence:
- Cape
- House Color:
- Time Share:
- No
- Resort:
- Exterior Desc:
- Exterior Details:
- Deck, Garden Space, Windows - Energy Star
- Amenities/Services:
- Land Desc.:
- Level, Open, River Frontage, Sidewalks, Trail/Near Trail, View, Walking Trails, Water View, In Town, Near Country Club, Near Golf Course, Near Shopping, Near Skiing, Near School(s)
- Suitable Land Usage:
- Roof Desc.:
- Standing Seam
- Driveway Desc.:
- Gravel
- Foundation Desc.:
- Concrete, Stone
- Sewer Desc.:
- Public
- Garage/Parking:
- No
- Garage Spaces:
- 0
- Road Frontage:
- 0
Other Information
- List Date:
- 2025-05-23
- Last Updated:


