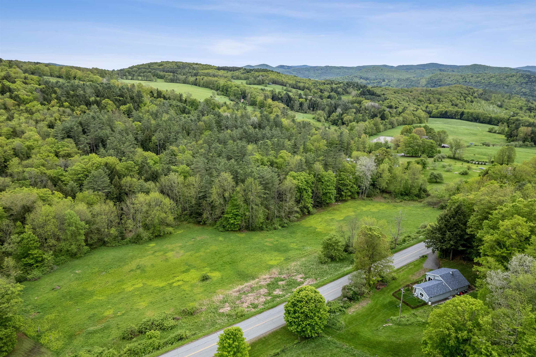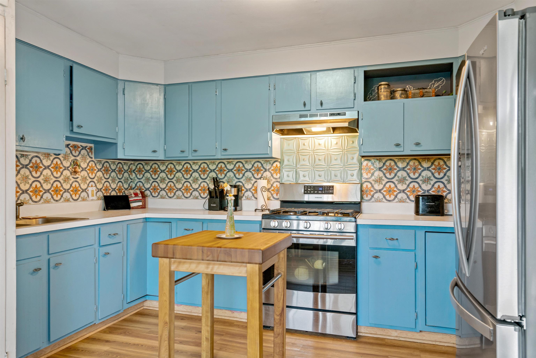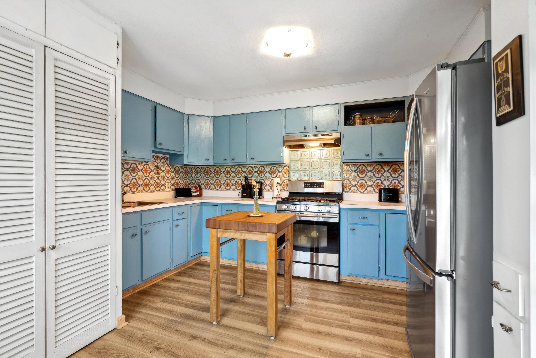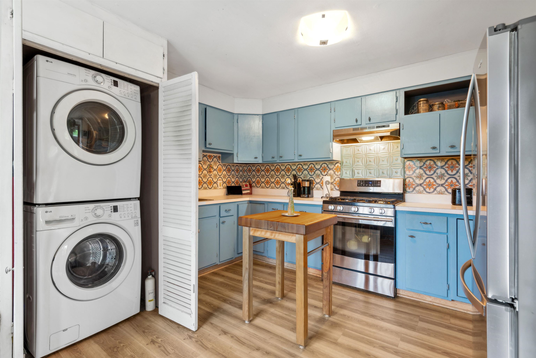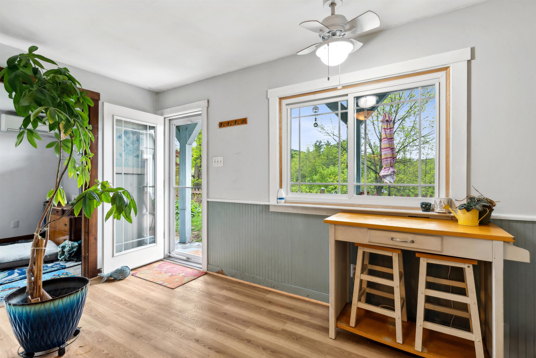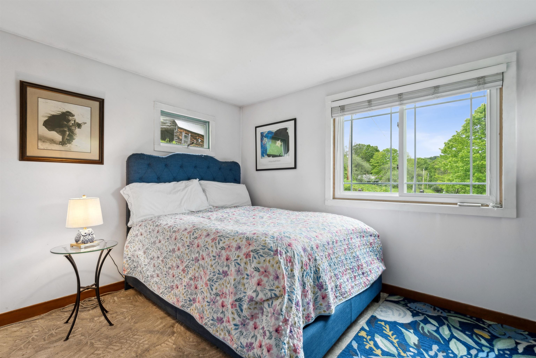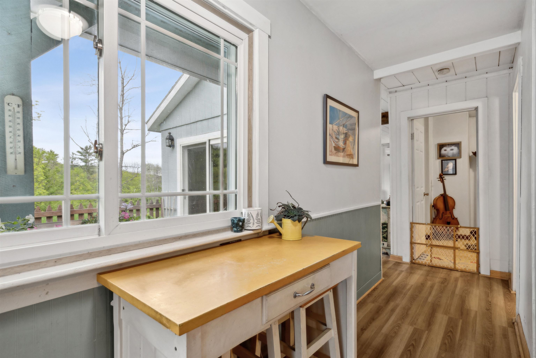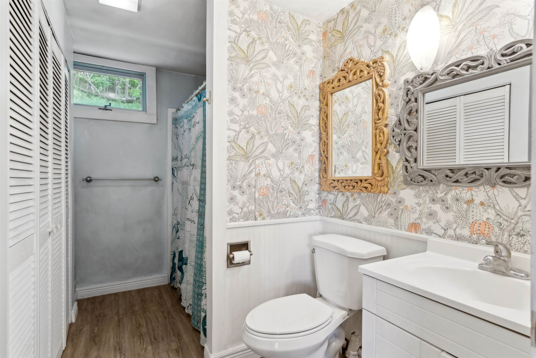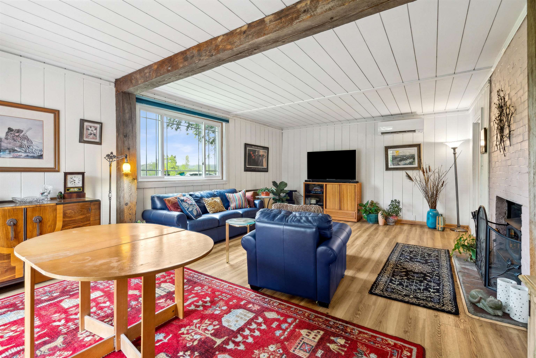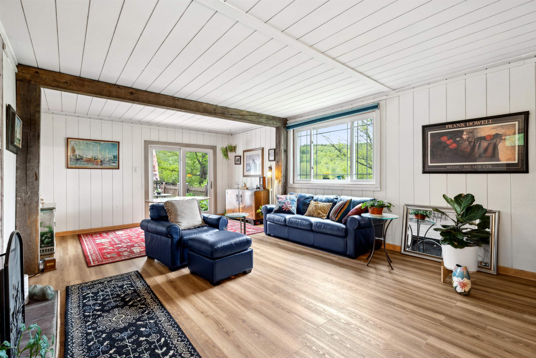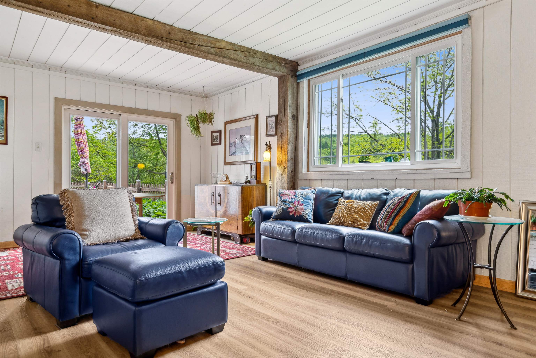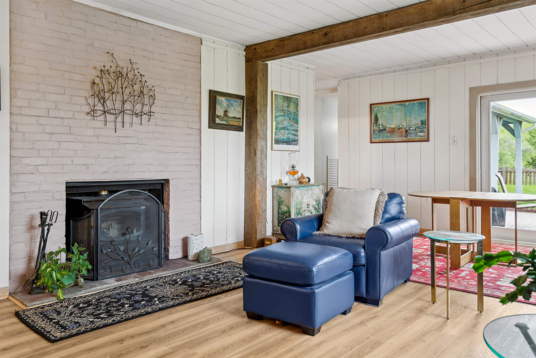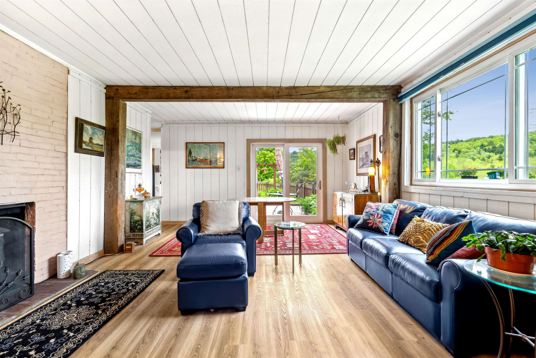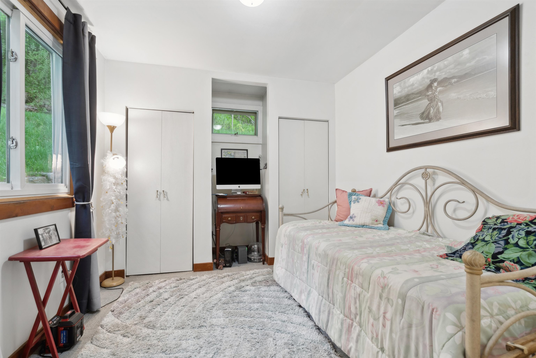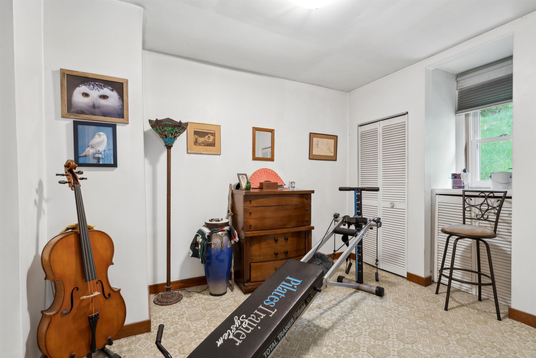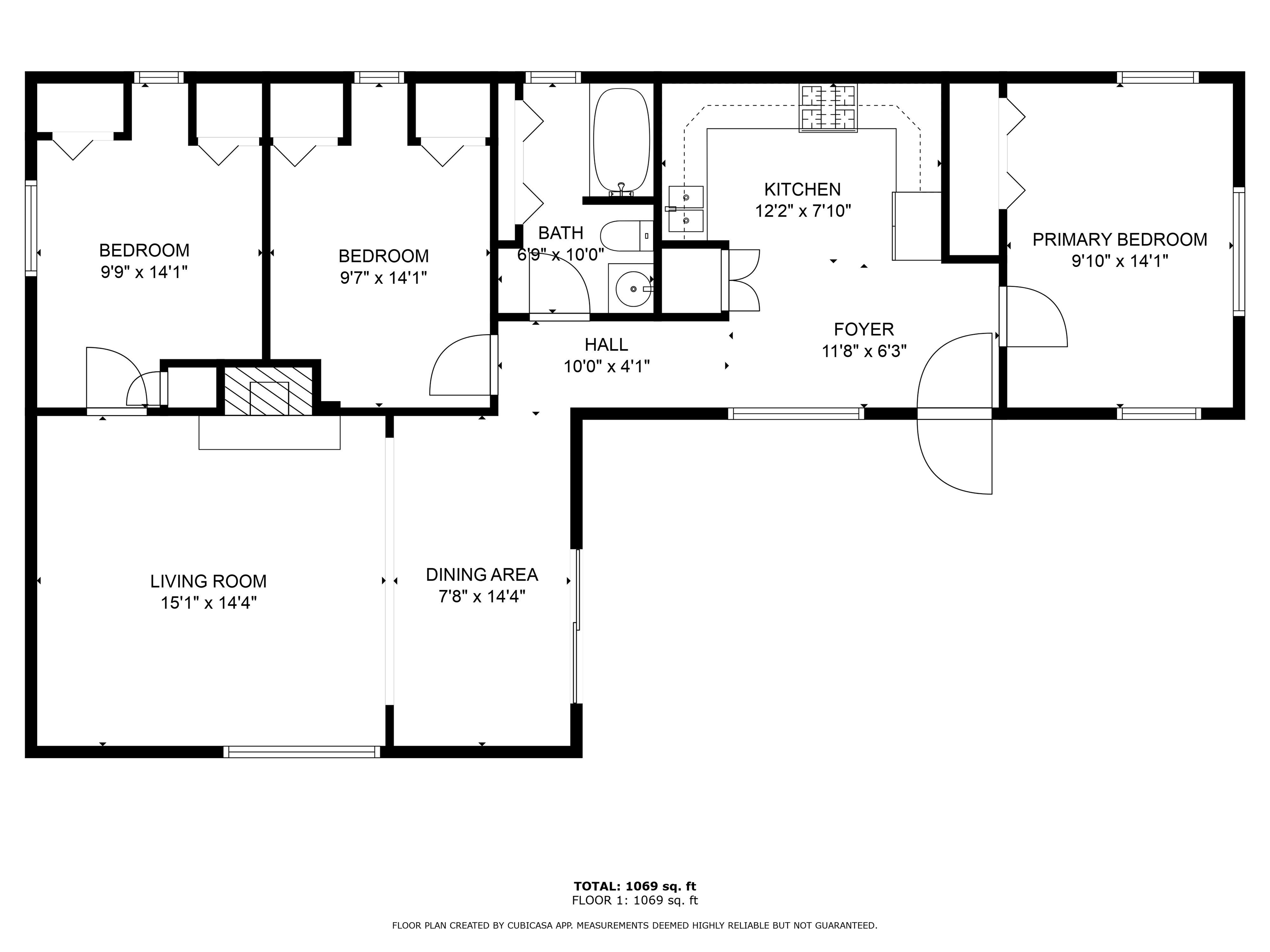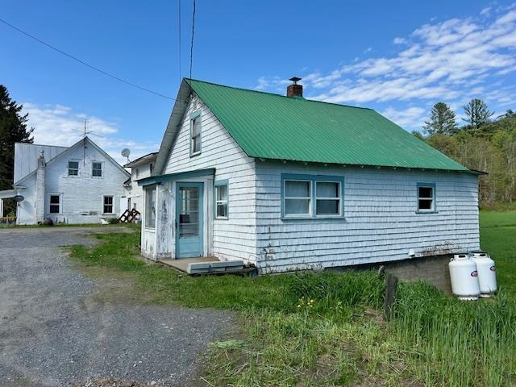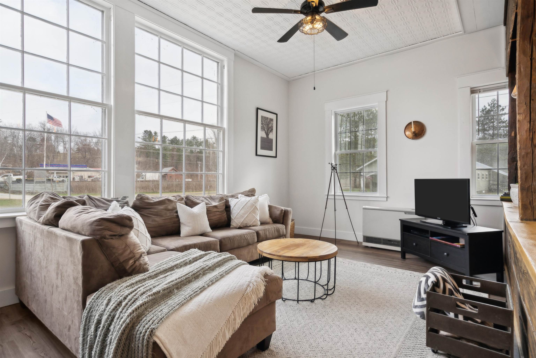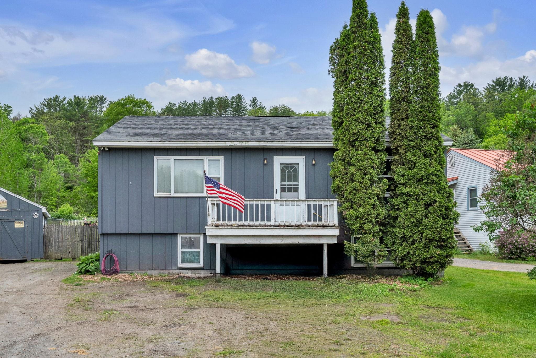1 of 22
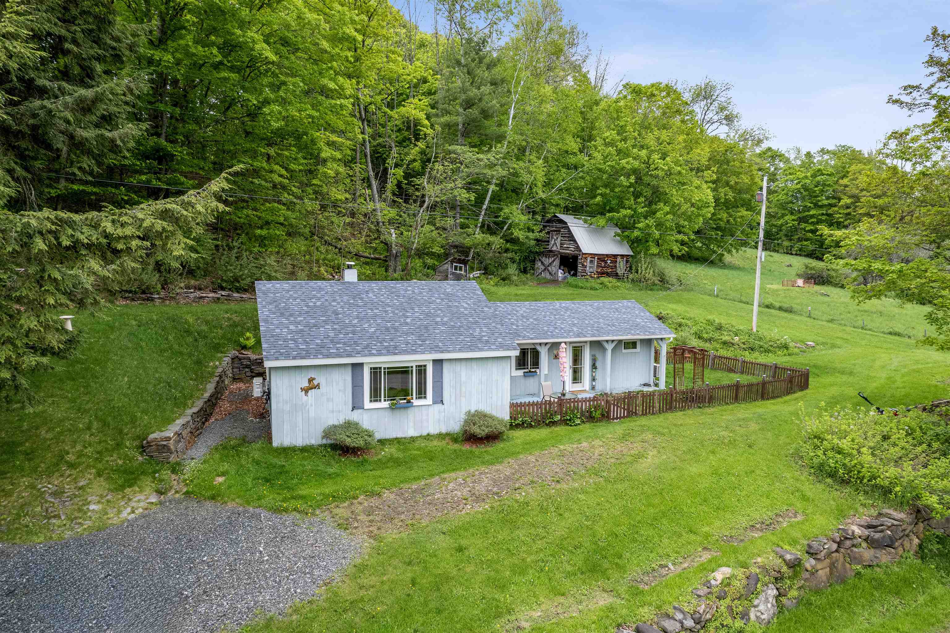
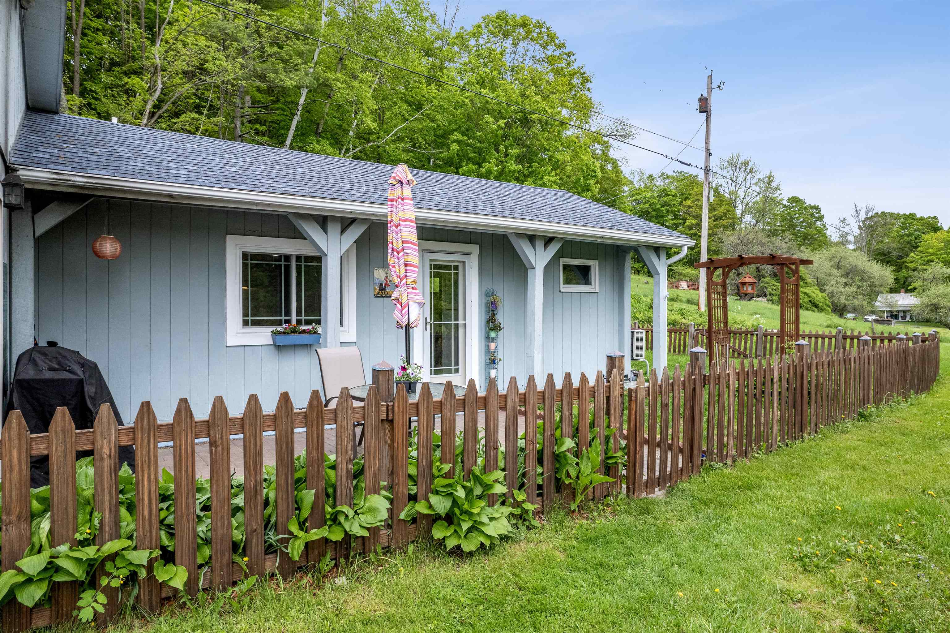
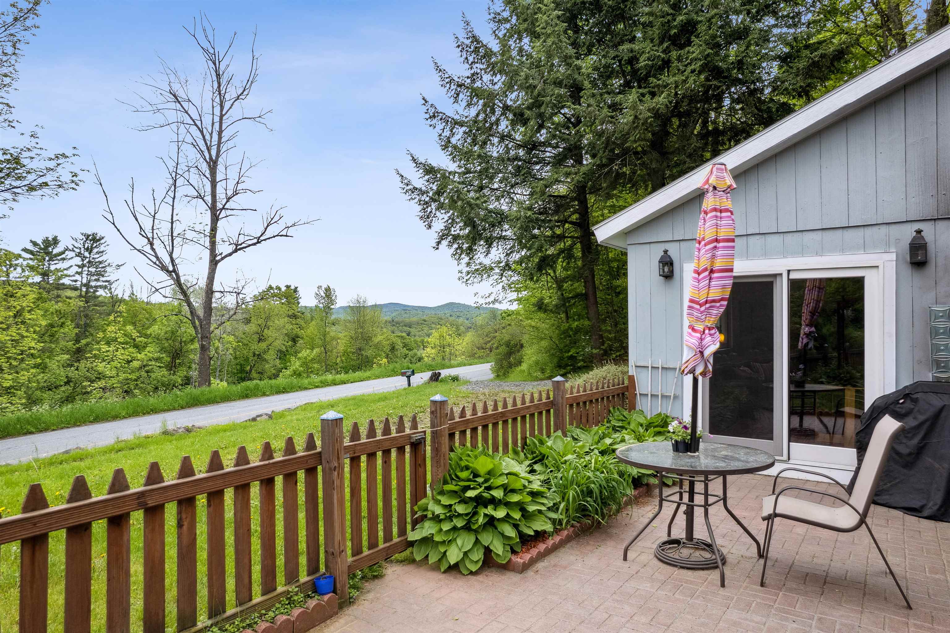
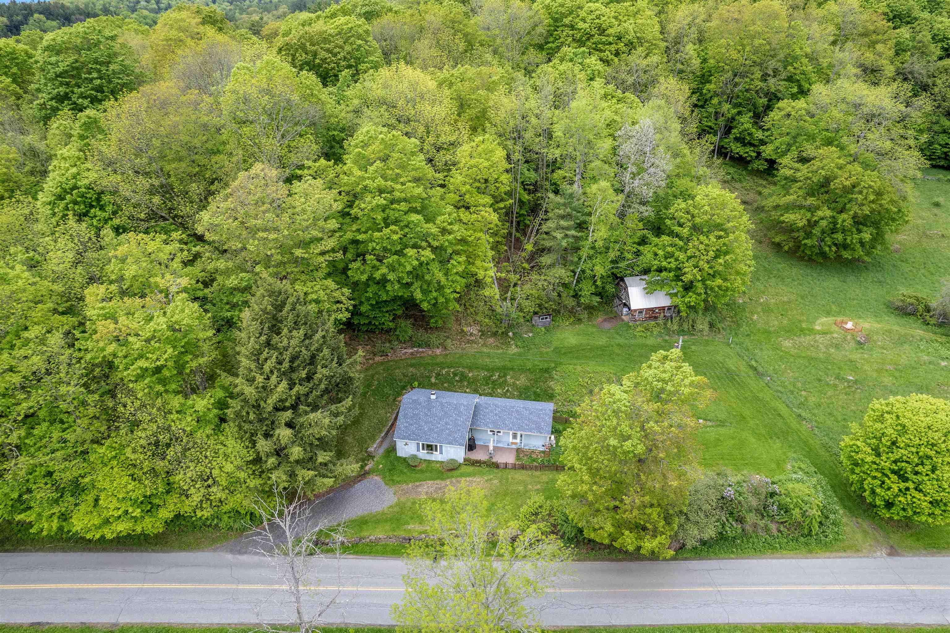
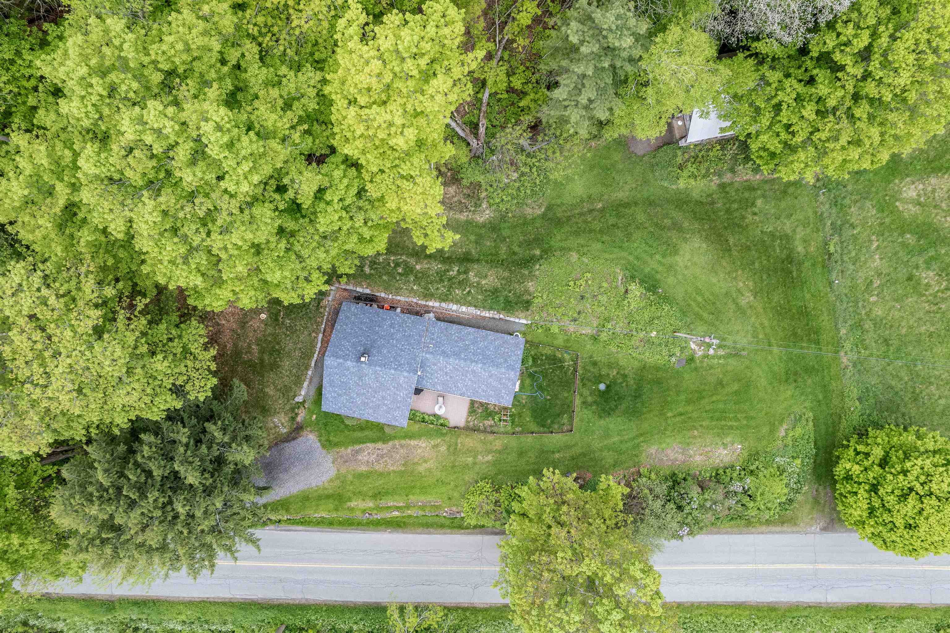
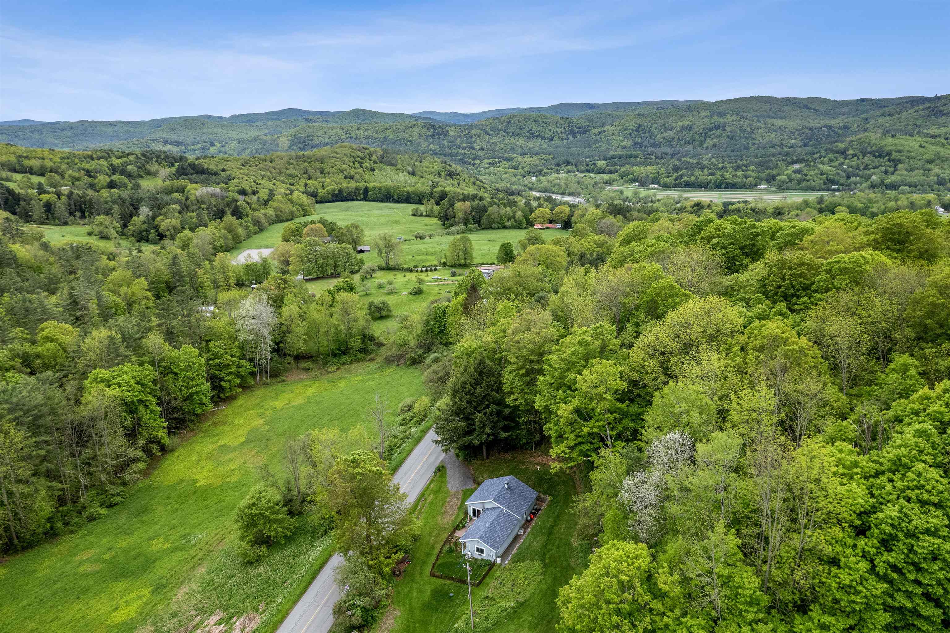
General Property Information
- Property Status:
- Active
- Price:
- $375, 000
- Assessed:
- $0
- Assessed Year:
- County:
- VT-Windsor
- Acres:
- 1.25
- Property Type:
- Single Family
- Year Built:
- 1973
- Agency/Brokerage:
- Franchesca Collins
Hall Collins Real Estate Group - Bedrooms:
- 3
- Total Baths:
- 1
- Sq. Ft. (Total):
- 1069
- Tax Year:
- 2024
- Taxes:
- $3, 333
- Association Fees:
Located less than five minutes from the center of South Royalton, this well-cared-for ranch offers a peaceful setting with easy access off a paved, publicly maintained road to everything the Upper Valley has to offer. Vermont Law School is just down the road and S. Royalton is known for its tight-knit community, local food scene, and walkable village center — with Worthy Burger, a co-op, and a seasonal farmers market all nearby. This three-bedroom single level living home features a spacious living room with a wood stove insert, mini splits for summer cooling, and a recently replaced roof (just three years old). The layout is practical and comfortable, with updates that make it easy to move right in. Outside, enjoy over an acre of land with a patio, mountain views, and a classic barn with plenty of storage. The home is also equipped with an EV charger — a small detail that adds everyday convenience. Just 25 minutes from Dartmouth College and Dartmouth-Hitchcock Medical Center, South Royalton offers a quieter, more rural pace of life while staying connected to major employers, services, and cultural opportunities in the Upper Valley. Whether you're commuting to Hanover, working remotely, or looking to put down roots in a welcoming Vermont town, schedule your private showing today!
Interior Features
- # Of Stories:
- 1
- Sq. Ft. (Total):
- 1069
- Sq. Ft. (Above Ground):
- 1069
- Sq. Ft. (Below Ground):
- 0
- Sq. Ft. Unfinished:
- 0
- Rooms:
- 5
- Bedrooms:
- 3
- Baths:
- 1
- Interior Desc:
- Dining Area, Natural Light, Wood Stove Insert, Laundry - 1st Floor
- Appliances Included:
- Dryer, Refrigerator, Washer, Stove - Gas
- Flooring:
- Carpet, Laminate
- Heating Cooling Fuel:
- Water Heater:
- Basement Desc:
Exterior Features
- Style of Residence:
- Ranch
- House Color:
- Grey
- Time Share:
- No
- Resort:
- Exterior Desc:
- Exterior Details:
- Barn, Fence - Dog, Garden Space, Patio
- Amenities/Services:
- Land Desc.:
- Country Setting, Landscaped, Mountain View, Open, Rolling, View, Mountain, Near Paths, Near Shopping, Near Hospital, Near School(s)
- Suitable Land Usage:
- Roof Desc.:
- Shingle - Asphalt
- Driveway Desc.:
- Gravel
- Foundation Desc.:
- Slab - Concrete
- Sewer Desc.:
- 1000 Gallon, Concrete, Private
- Garage/Parking:
- No
- Garage Spaces:
- 0
- Road Frontage:
- 0
Other Information
- List Date:
- 2025-05-22
- Last Updated:


