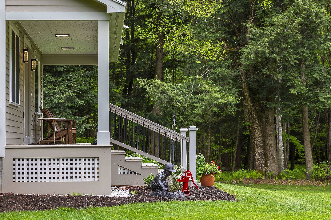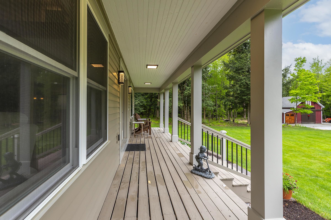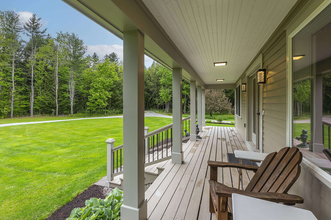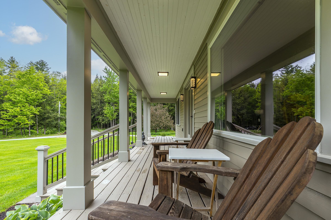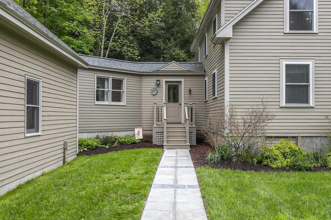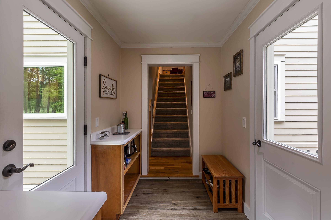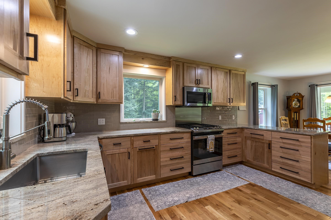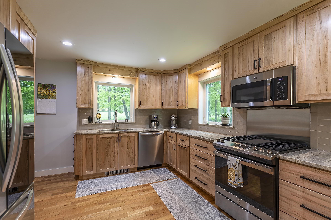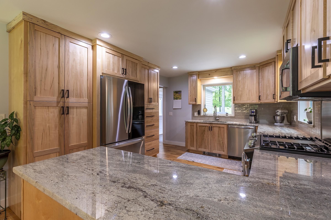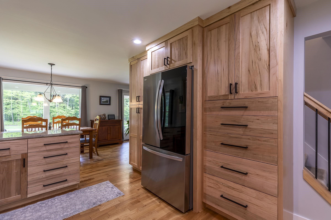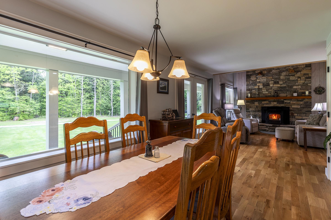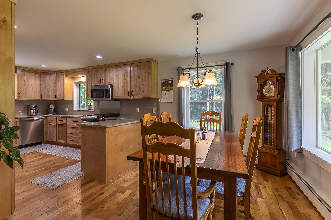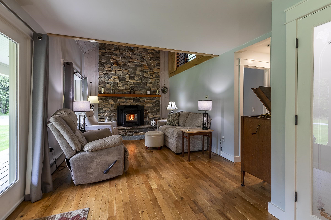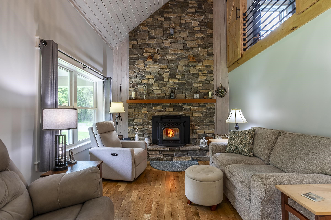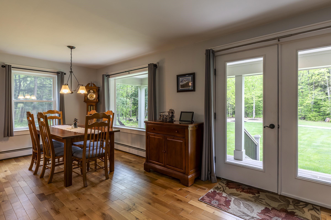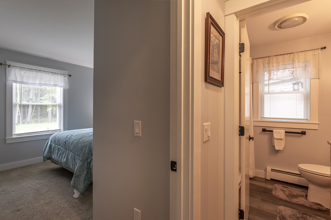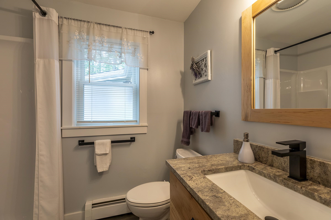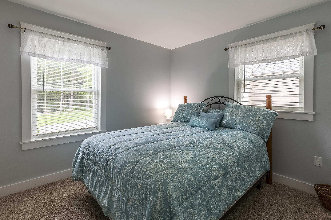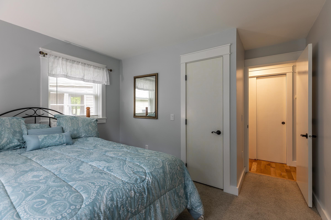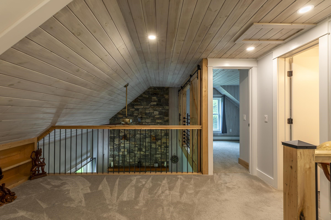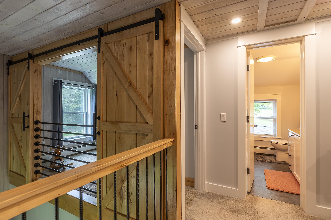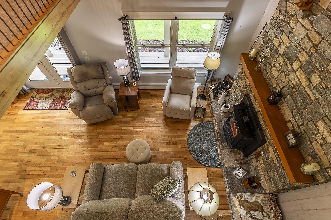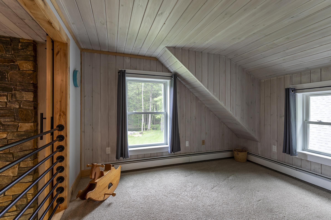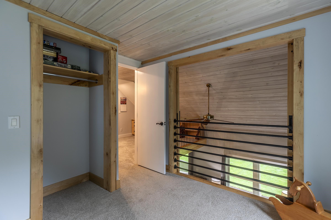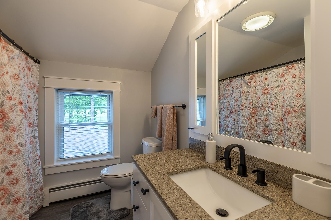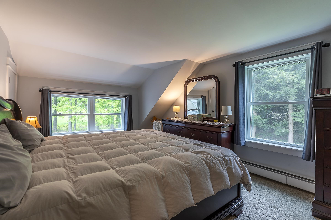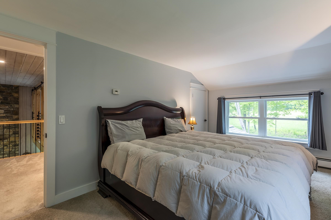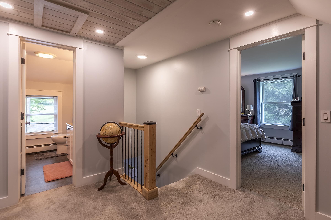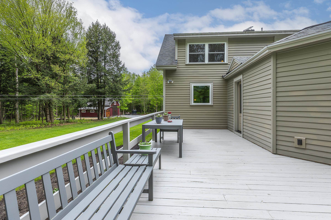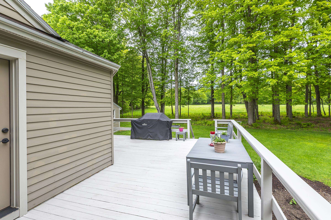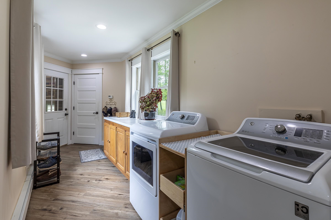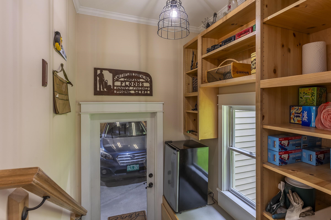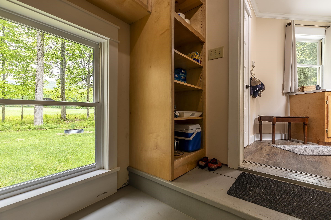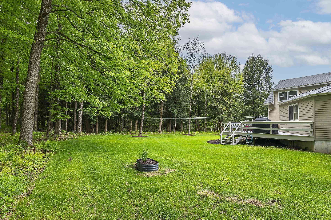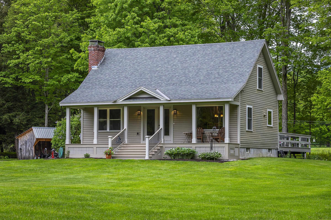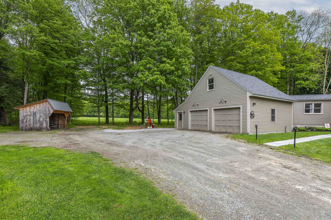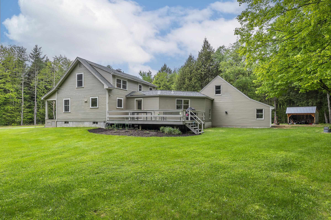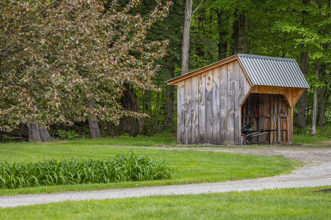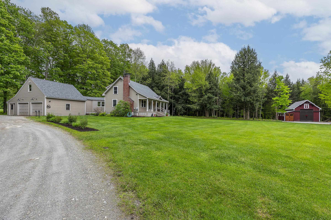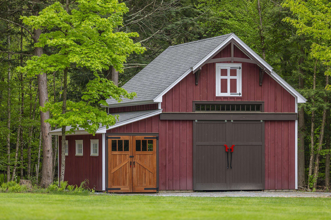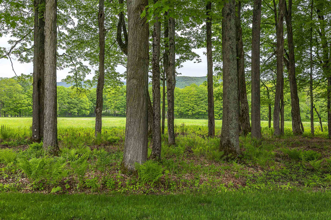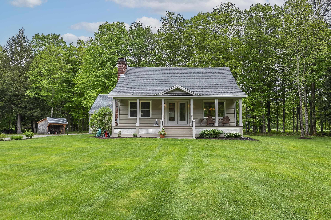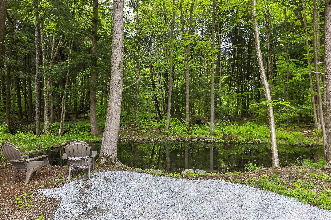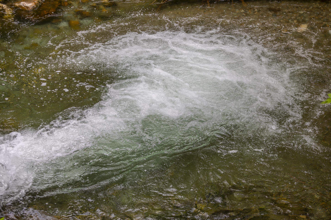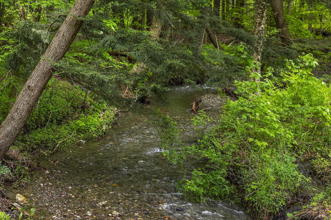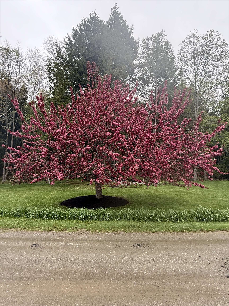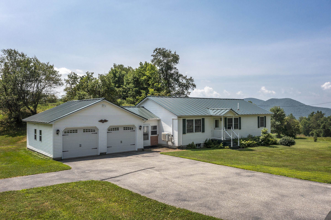1 of 52
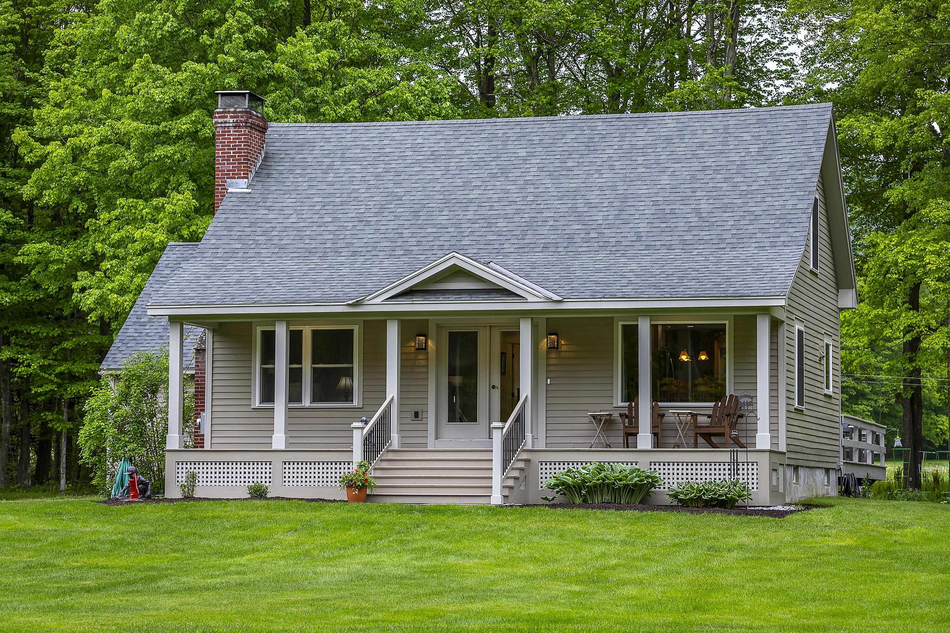
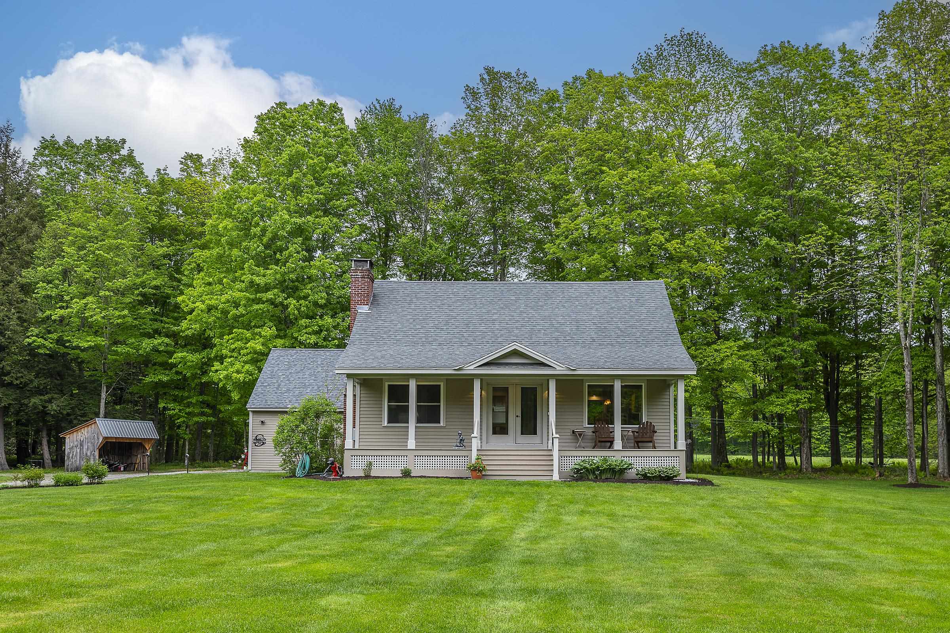
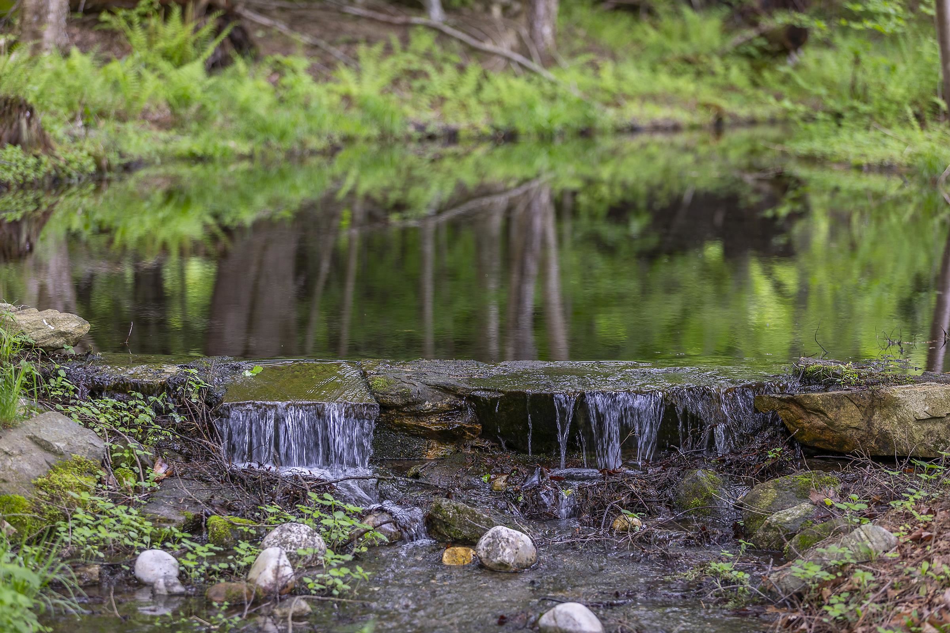
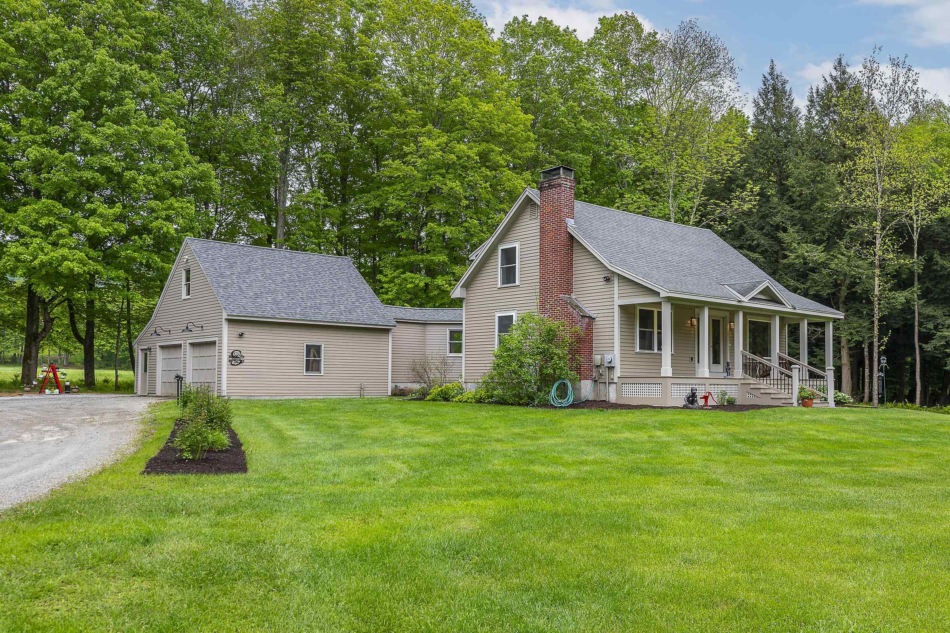
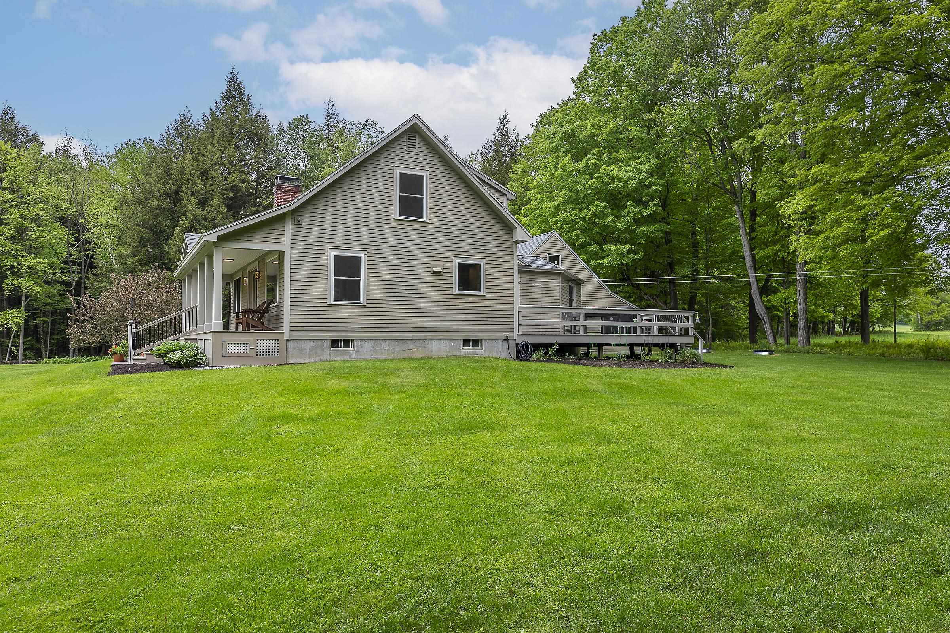
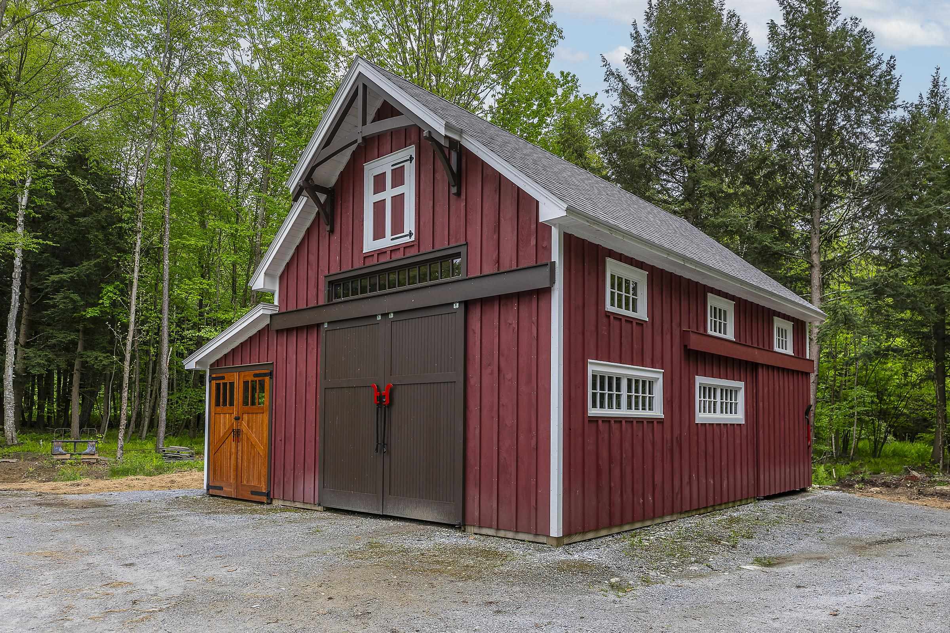
General Property Information
- Property Status:
- Active Under Contract
- Price:
- $560, 000
- Assessed:
- $0
- Assessed Year:
- County:
- VT-Rutland
- Acres:
- 5.00
- Property Type:
- Single Family
- Year Built:
- 1987
- Agency/Brokerage:
- Laura Beckwith
Josiah Allen Real Estate, Inc. - Bedrooms:
- 2
- Total Baths:
- 2
- Sq. Ft. (Total):
- 1555
- Tax Year:
- 2025
- Taxes:
- $5, 471
- Association Fees:
Pawlet's Precious Gem at Roads End, a private sanctuary on 5 mixed open and wooded acres along a cascading stream brings peaceful enjoyment away from it all! The residence is absolutely wonderful as the seller is a master cabinet and finish contractor that is attentive to every detail. Starting with custom spalted and ambrosia maple cabinetry in the kitchen, intelligent added storage, granite counter tops, stainless appliances and hardwood flooring transitions to the dining area... and Ell's to the Vaulted living room with floor to ceiling massive stone fireplace that now offers a Harmon Pellet Insert that is not only hugely efficient but pretty! There are two new bathrooms, one on each floor. One bedroom on the main level. Upstairs there's a spacious primary bedroom with three closets, a masterful office landing boasting custom live edge built-in desk and a third option room with closet, a loft that closes off with gliding rustic barn door.... great for overflow! The deep dry basement could easily accommodate a finished media or rec room. The entire house beholds all new windows and exterior doors. The attached heated garage, oversized with 372 unfinished SF on the second floor ready to create an office, gym, or personal "hang out" space. Steps to a fresh water pond or a little deeper swimming hole... The 32 X 28 Pole Barn is 2024 constructed for a workshop, studio and could house recreational vehicles. The rear deck overlooks meadow and the front porch is inviting!
Interior Features
- # Of Stories:
- 2
- Sq. Ft. (Total):
- 1555
- Sq. Ft. (Above Ground):
- 1555
- Sq. Ft. (Below Ground):
- 0
- Sq. Ft. Unfinished:
- 1188
- Rooms:
- 6
- Bedrooms:
- 2
- Baths:
- 2
- Interior Desc:
- Cathedral Ceiling, Ceiling Fan, Dining Area, 1 Fireplace, Kitchen/Dining, Natural Light, Natural Woodwork, Vaulted Ceiling, 1st Floor Laundry
- Appliances Included:
- Dishwasher, Dryer, Microwave, Gas Range, Refrigerator, Washer, Propane Water Heater
- Flooring:
- Carpet, Hardwood, Laminate, Vinyl
- Heating Cooling Fuel:
- Water Heater:
- Basement Desc:
- Concrete, Concrete Floor, Full, Slab, Interior Stairs, Storage Space, Unfinished, Interior Access
Exterior Features
- Style of Residence:
- Cape, Farmhouse
- House Color:
- Taupe
- Time Share:
- No
- Resort:
- Exterior Desc:
- Exterior Details:
- Barn, Deck, Garden Space, Natural Shade, Outbuilding, Covered Porch, Shed, Storage
- Amenities/Services:
- Land Desc.:
- Country Setting, Landscaped, Pond, Secluded, Stream, Wooded, Rural, Valley
- Suitable Land Usage:
- Residential, Tillable
- Roof Desc.:
- Asphalt Shingle
- Driveway Desc.:
- Gravel
- Foundation Desc.:
- Poured Concrete
- Sewer Desc.:
- 1000 Gallon, Septic
- Garage/Parking:
- Yes
- Garage Spaces:
- 4
- Road Frontage:
- 100
Other Information
- List Date:
- 2025-05-23
- Last Updated:


