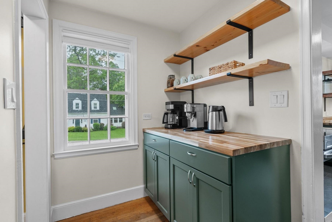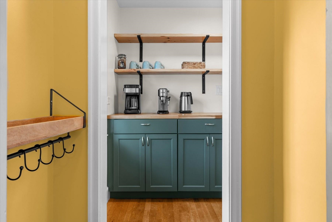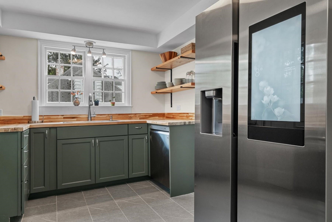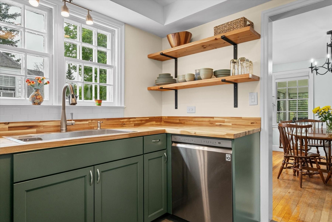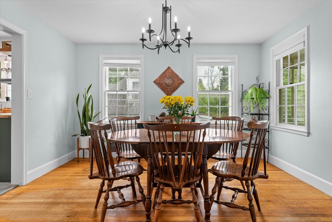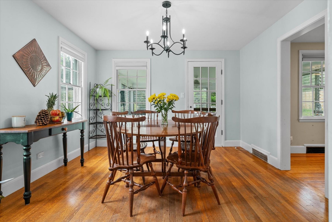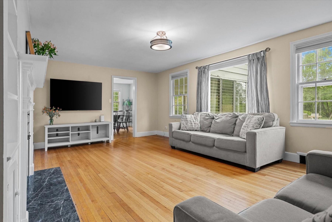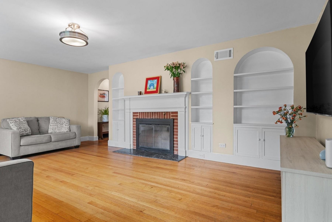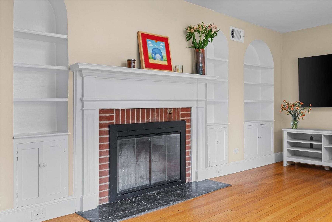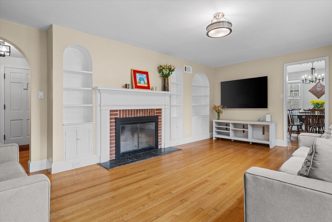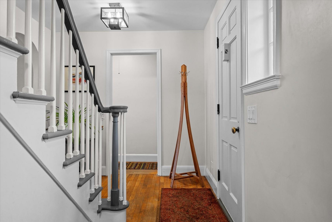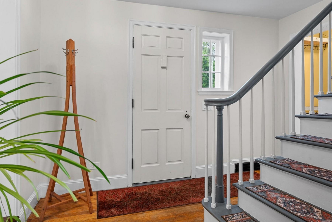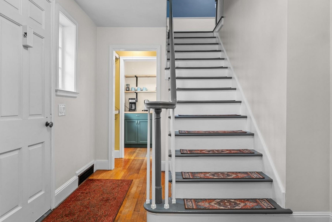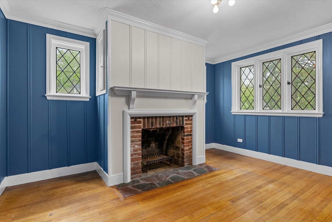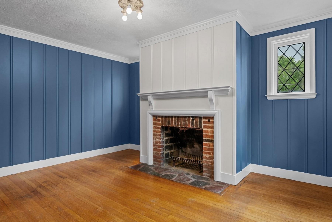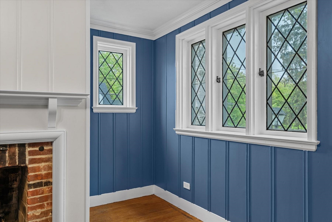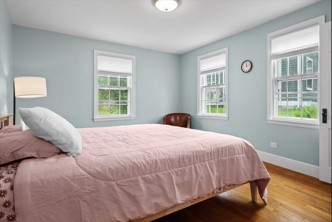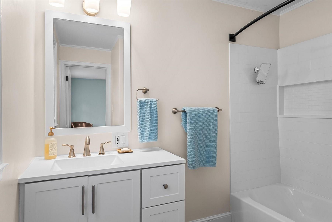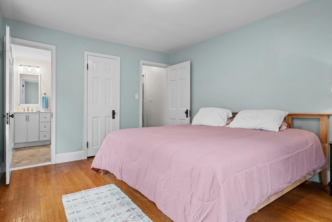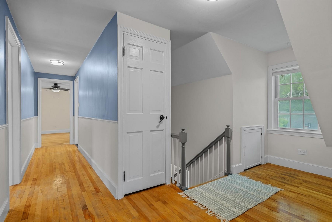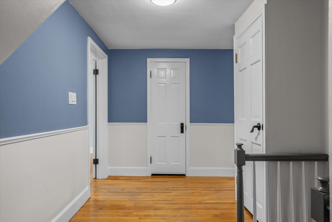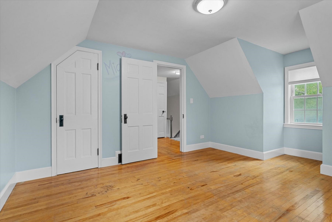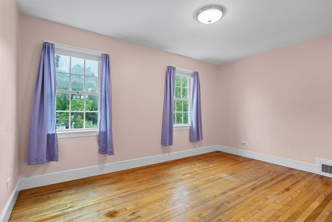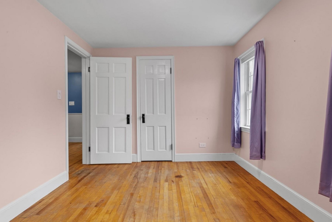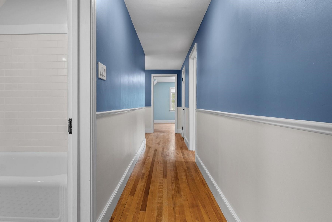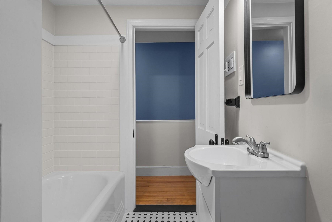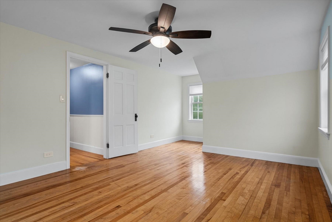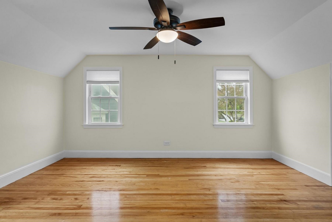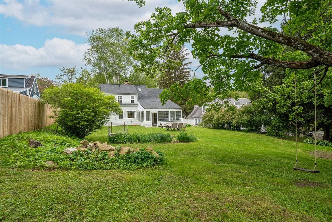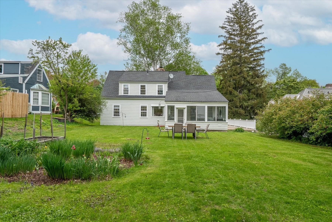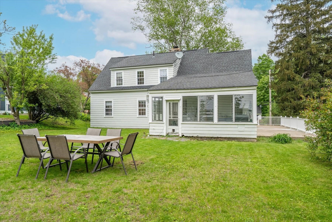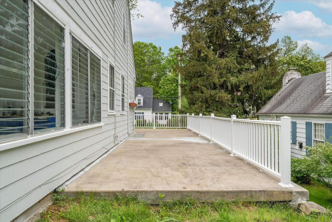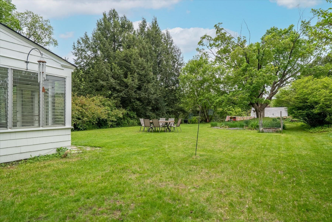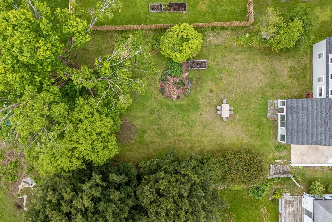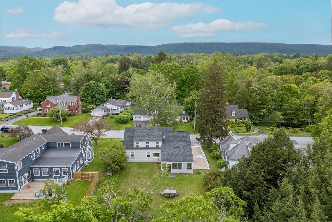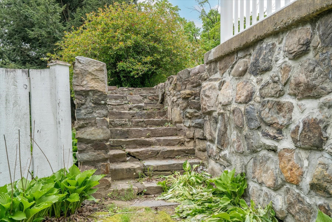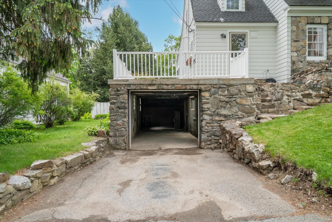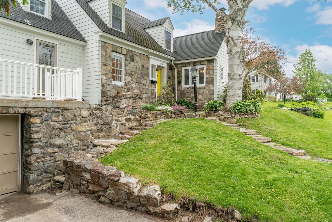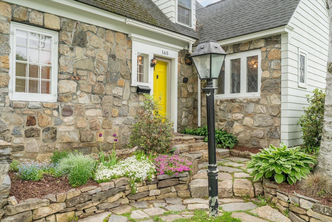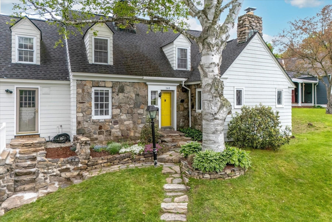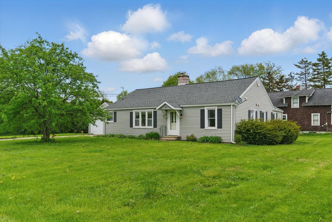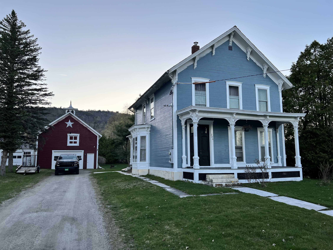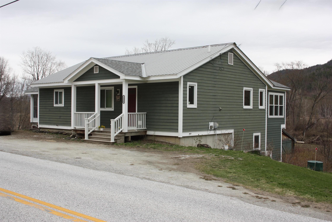1 of 46
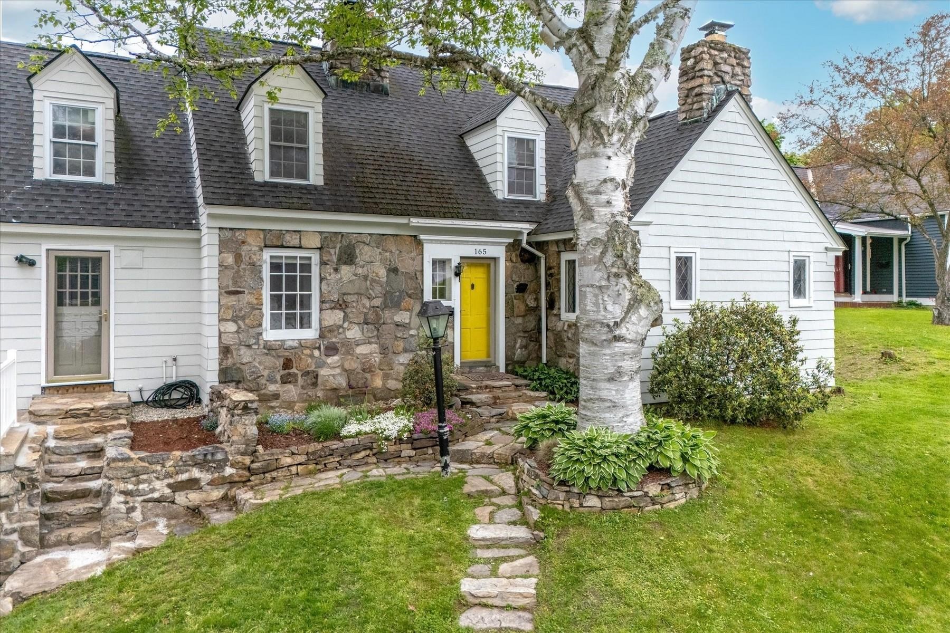
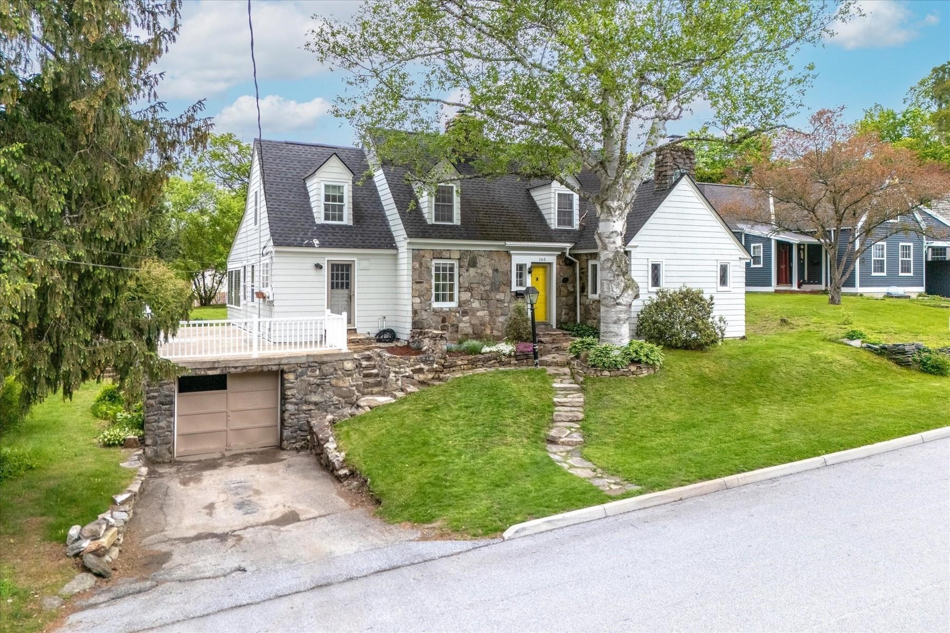
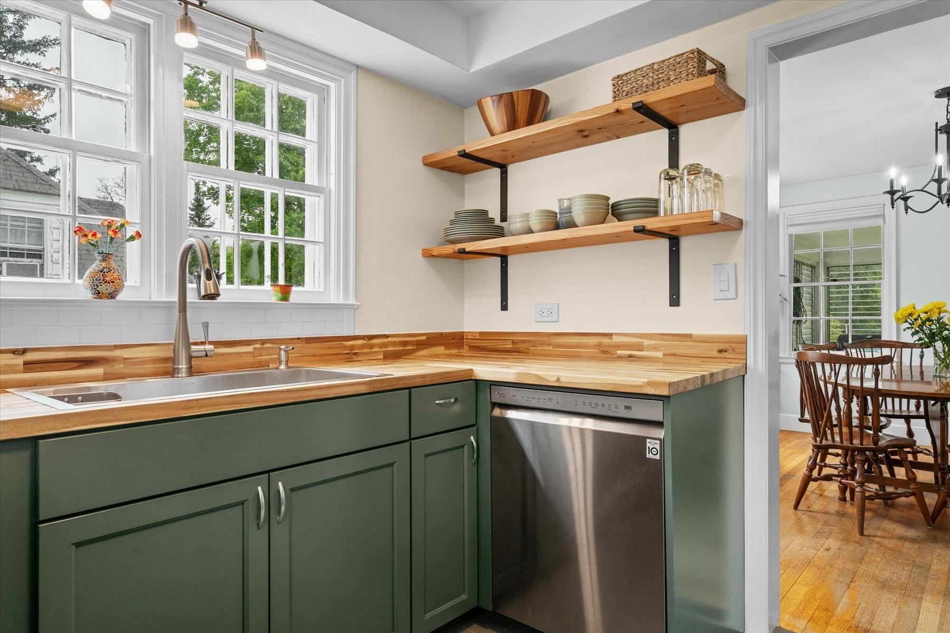
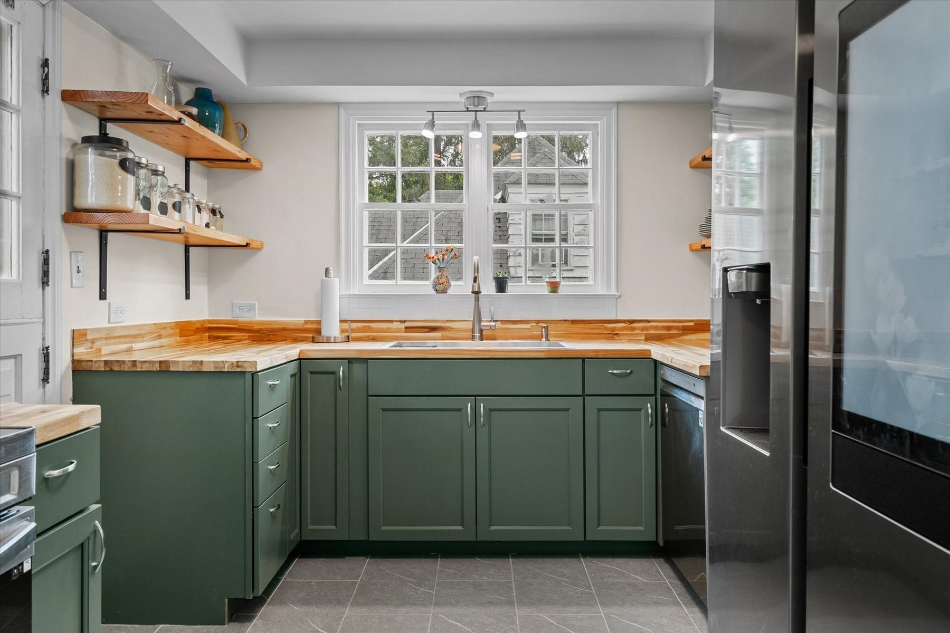
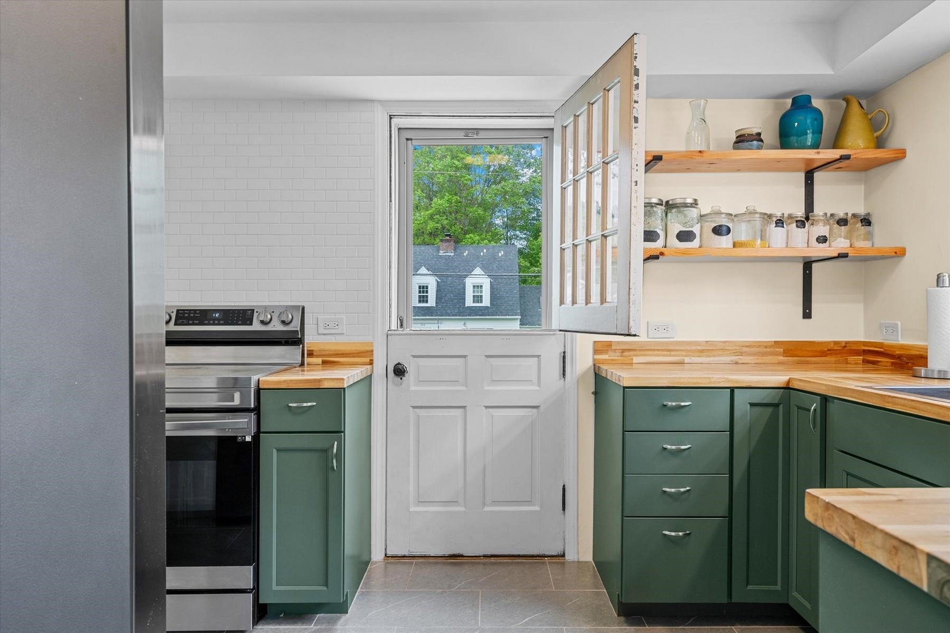
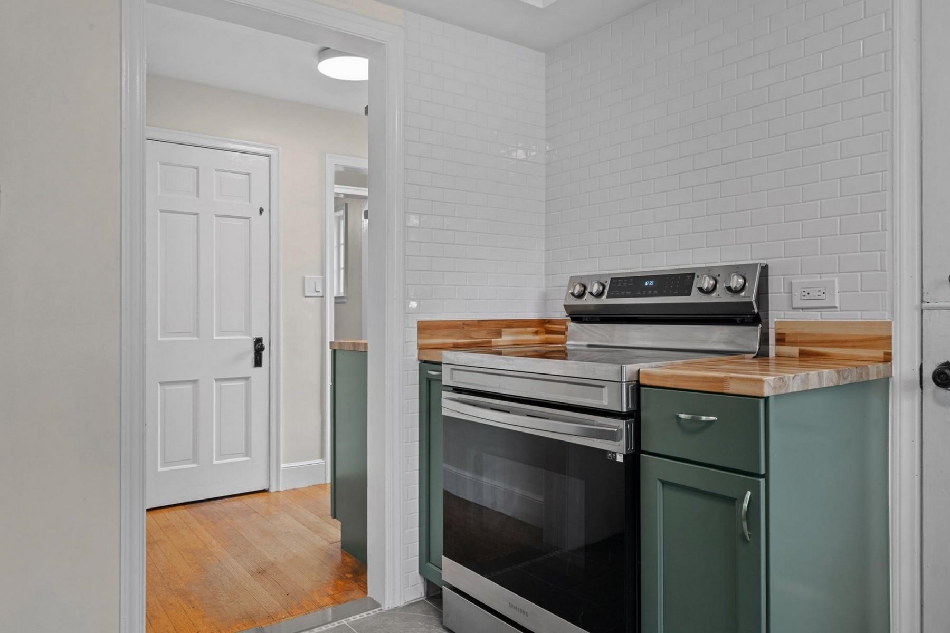
General Property Information
- Property Status:
- Active Under Contract
- Price:
- $333, 000
- Assessed:
- $0
- Assessed Year:
- County:
- VT-Rutland
- Acres:
- 0.25
- Property Type:
- Single Family
- Year Built:
- 1937
- Agency/Brokerage:
- Karen Heath
Four Seasons Sotheby's Int'l Realty - Bedrooms:
- 4
- Total Baths:
- 2
- Sq. Ft. (Total):
- 1860
- Tax Year:
- 2024
- Taxes:
- $6, 107
- Association Fees:
A 1930s Cape-style house gets a beautiful makeover, all while retaining its original charm. Around for centuries the Cape-style home remains an enchanting, popular example of traditional home design and quintessential New England feel and look. This home features a main floor complete with a living room with brick fireplace and built-ins, dining room, and a bedroom with en-suite bath. Nestled at the end of the hall is a bonus room that would make a wonderful home office this room features beautiful windows, a fireplace and rich paneled walls. The stylishly renovated kitchen with its butcher block countertops, attractive cabinetry and walk through pantry is simply beautiful. Three additional rooms and a second full bath occupy the upper floor. Hardwood floors throughout except in baths and kitchen. Lots of natural light in the home. The extras with this home included; some vinyl replacement windows, enclosed porch, full basement with work areas and storage options and a garage. On the exterior you have a beautiful level backyard with garden space, lots of perennials, fantastic cement patio and stone accents. Located just one mile from Pine Hill Park which offers 16 miles of trails offering some of the best mountain biking, trail running and hiking, city parks with playgrounds, downtown and many recreational activities. Charming dormers and stone facade give this Cape home an appealing facade. Attractive landscaping and stone steps complete the picture-perfect look.
Interior Features
- # Of Stories:
- 1.75
- Sq. Ft. (Total):
- 1860
- Sq. Ft. (Above Ground):
- 1860
- Sq. Ft. (Below Ground):
- 0
- Sq. Ft. Unfinished:
- 994
- Rooms:
- 8
- Bedrooms:
- 4
- Baths:
- 2
- Interior Desc:
- Blinds, Ceiling Fan, Fireplaces - 2, Hearth, Lead/Stain Glass, Primary BR w/ BA, Natural Light, Laundry - Basement
- Appliances Included:
- Dishwasher, Dryer, Range - Electric, Refrigerator, Washer, Water Heater - Owned
- Flooring:
- Hardwood, Tile, Wood
- Heating Cooling Fuel:
- Water Heater:
- Basement Desc:
- Concrete Floor, Full, Storage Space, Unfinished
Exterior Features
- Style of Residence:
- Cape
- House Color:
- Time Share:
- No
- Resort:
- Exterior Desc:
- Exterior Details:
- Garden Space, Natural Shade, Patio, Porch - Enclosed
- Amenities/Services:
- Land Desc.:
- City Lot, Curbing, Landscaped, Level
- Suitable Land Usage:
- Roof Desc.:
- Shingle
- Driveway Desc.:
- Paved
- Foundation Desc.:
- Concrete
- Sewer Desc.:
- Public
- Garage/Parking:
- Yes
- Garage Spaces:
- 1
- Road Frontage:
- 71
Other Information
- List Date:
- 2025-05-23
- Last Updated:


