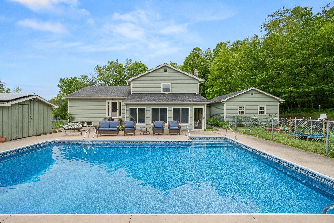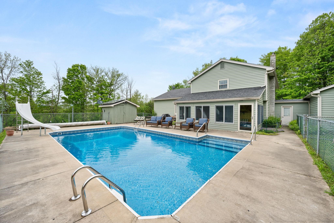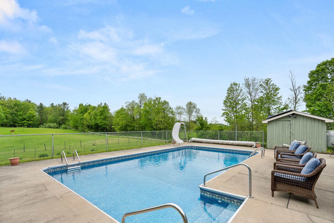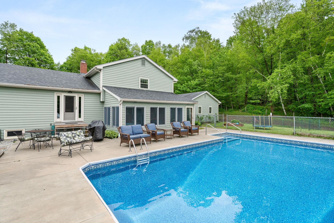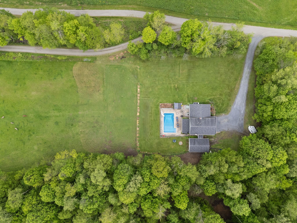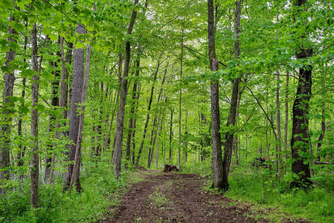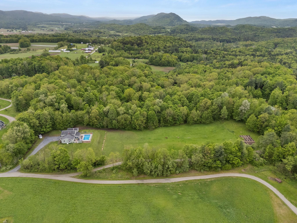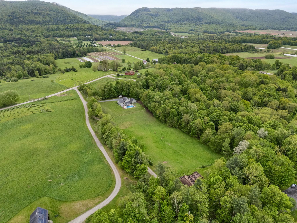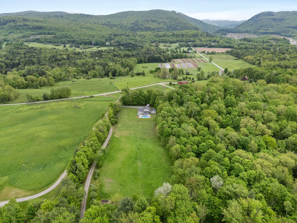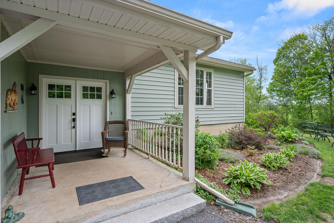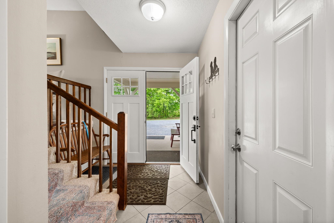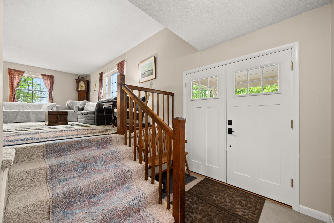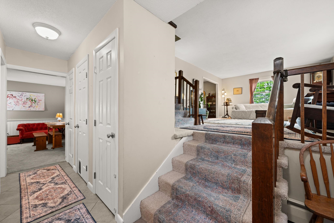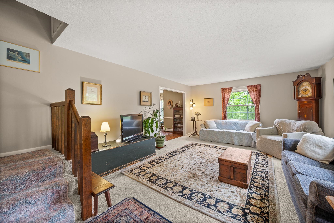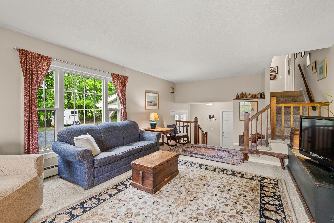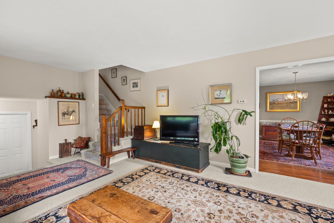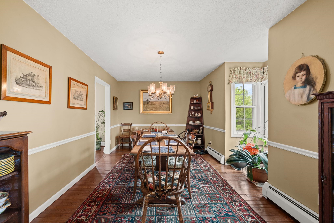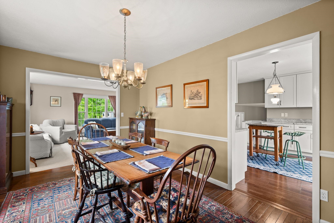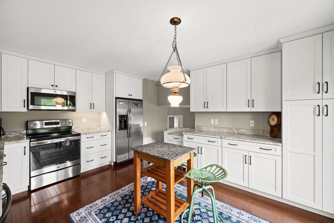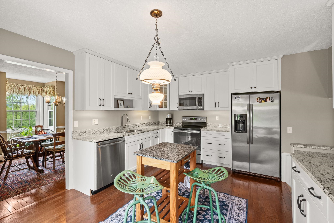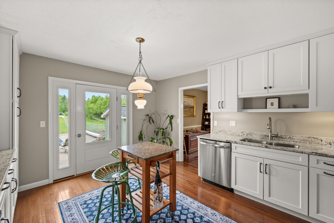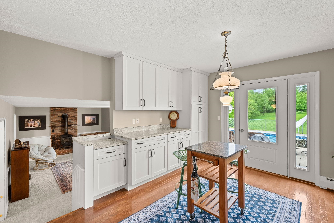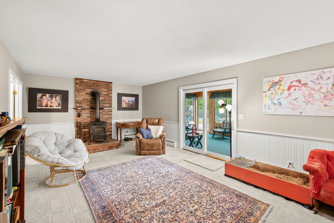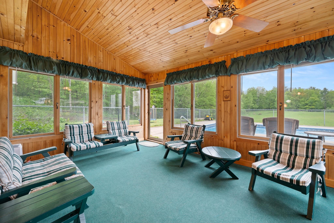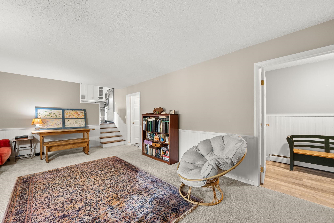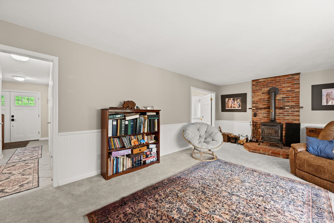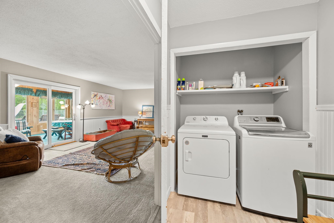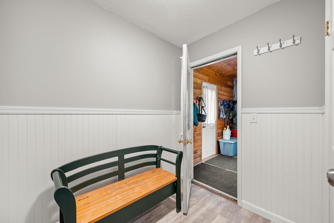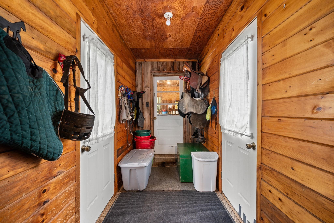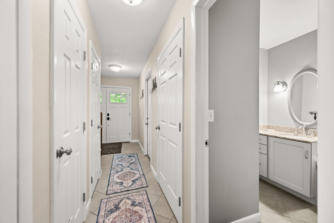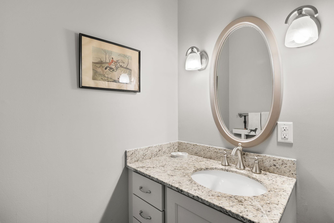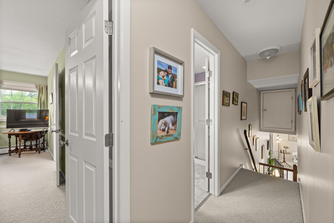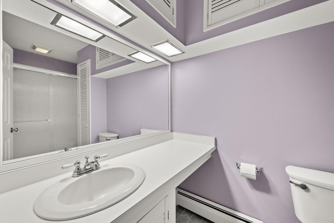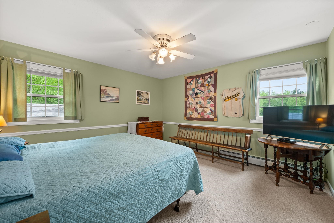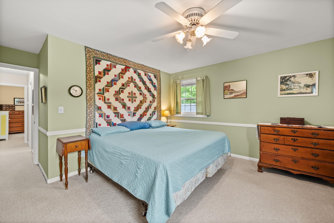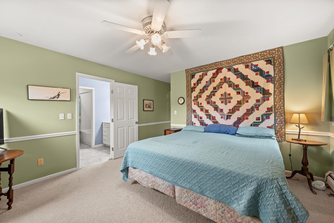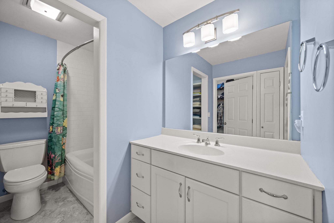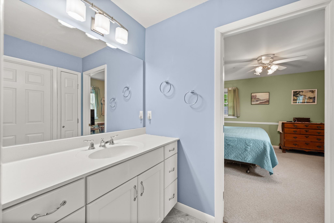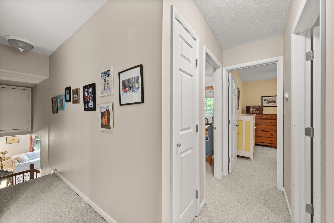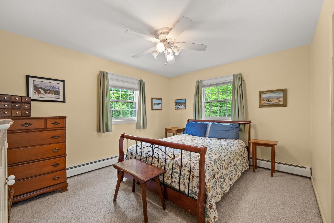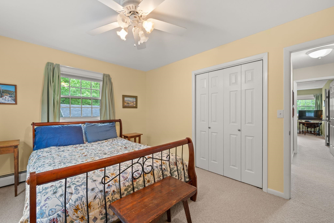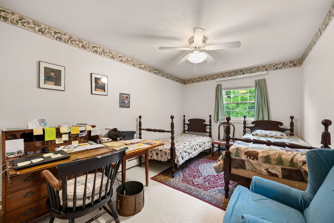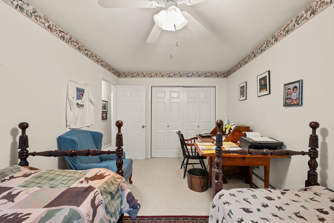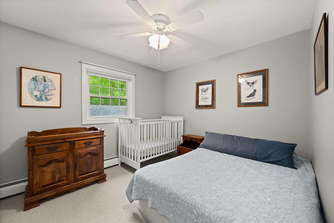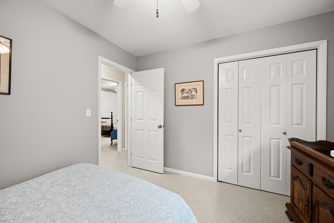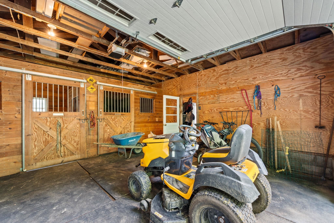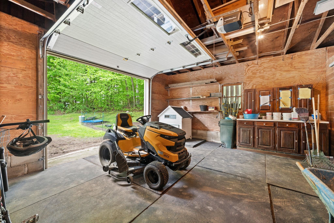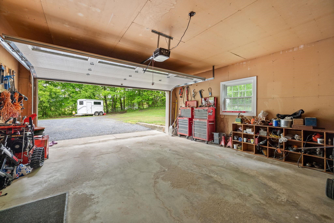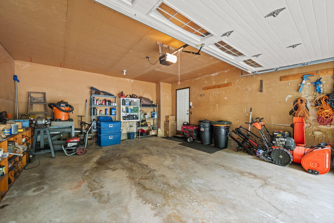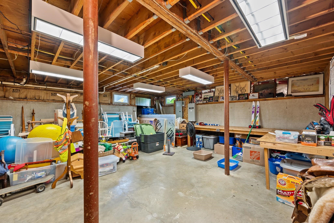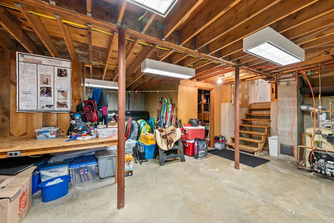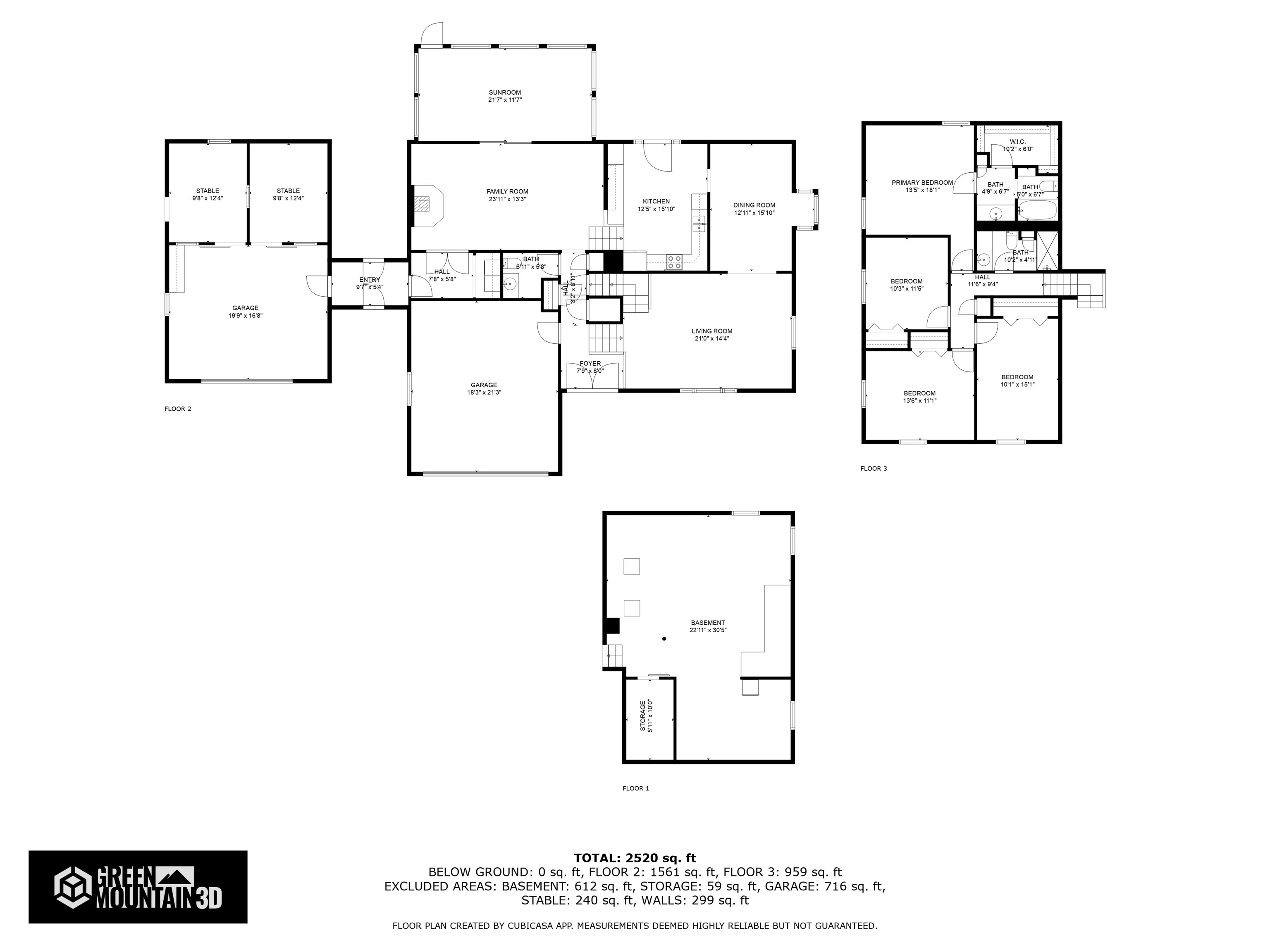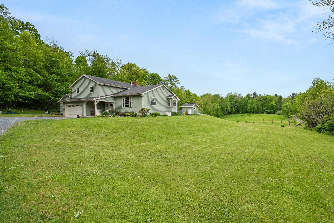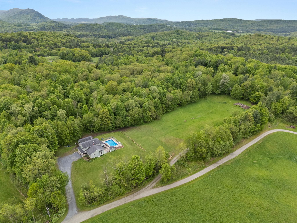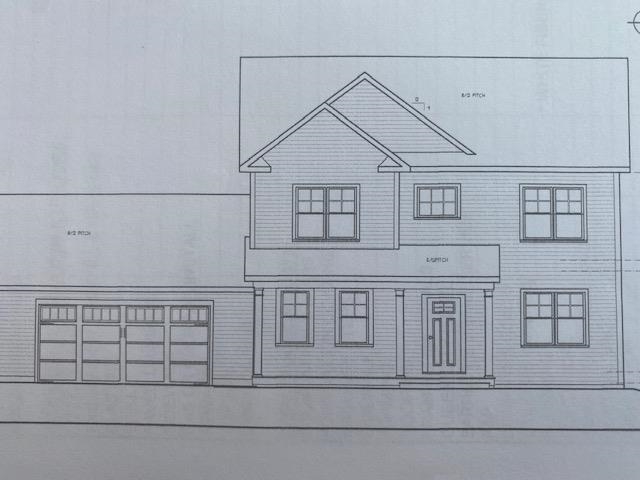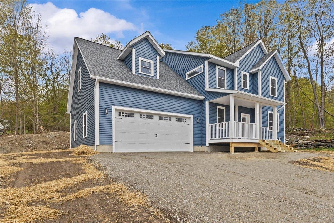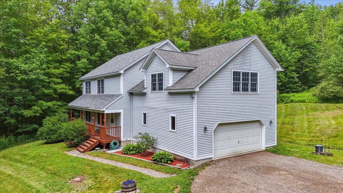1 of 60
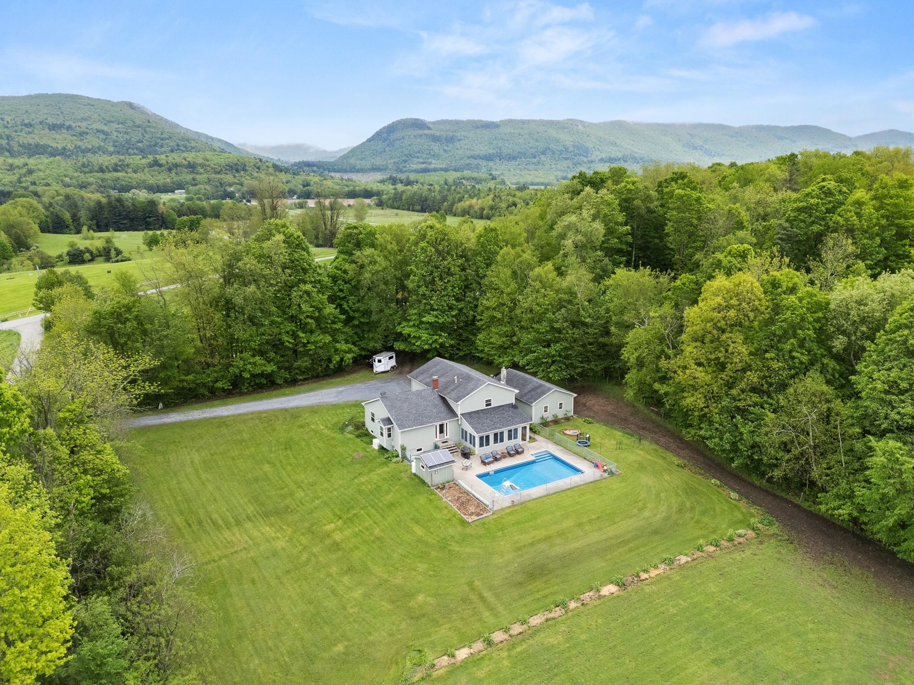
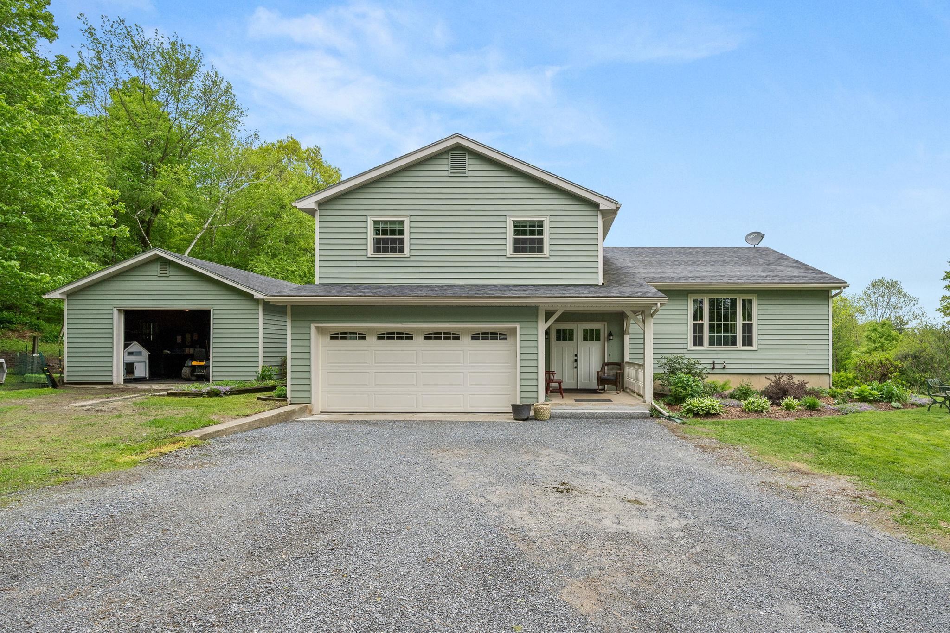
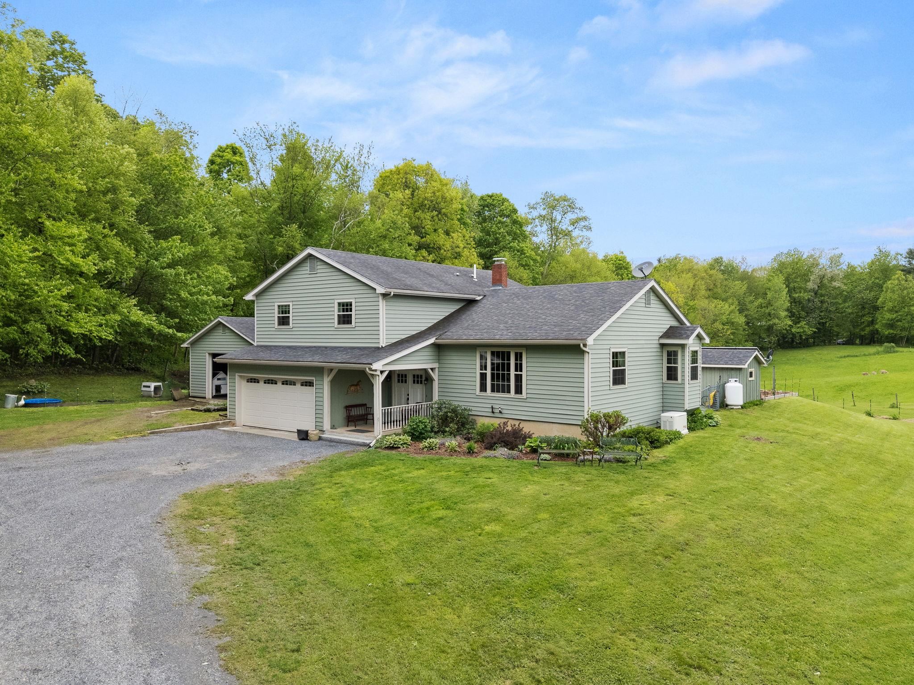
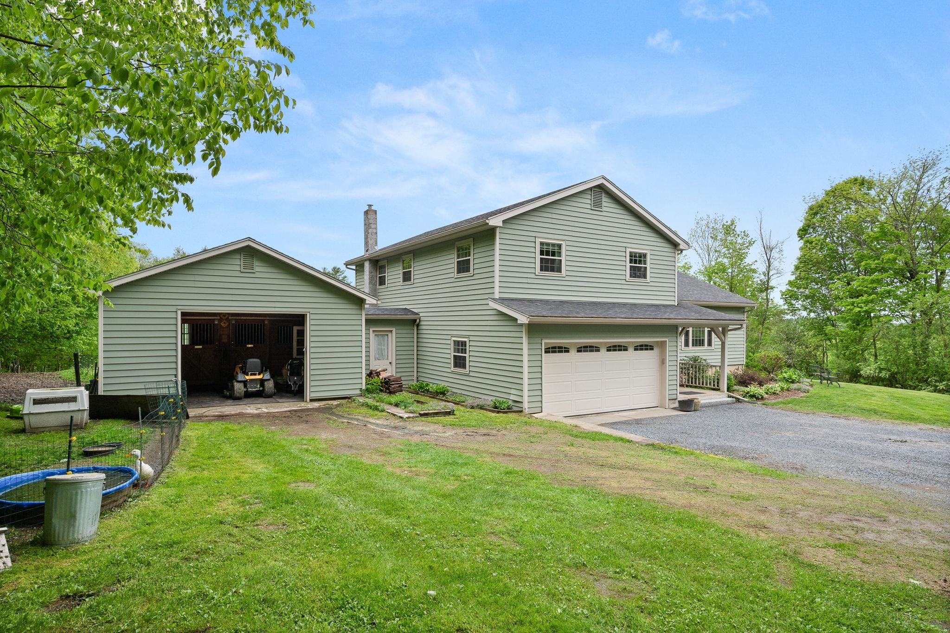
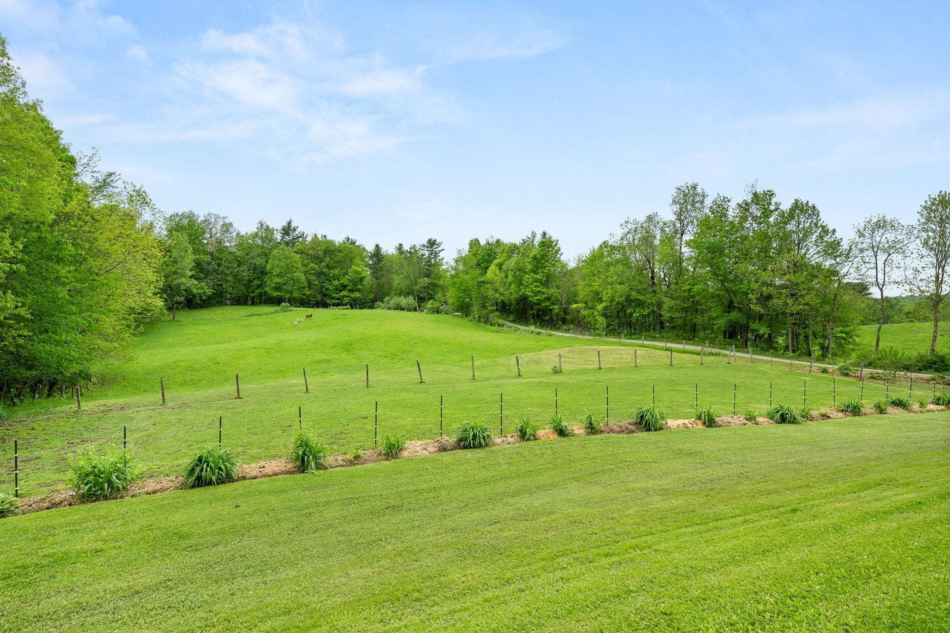
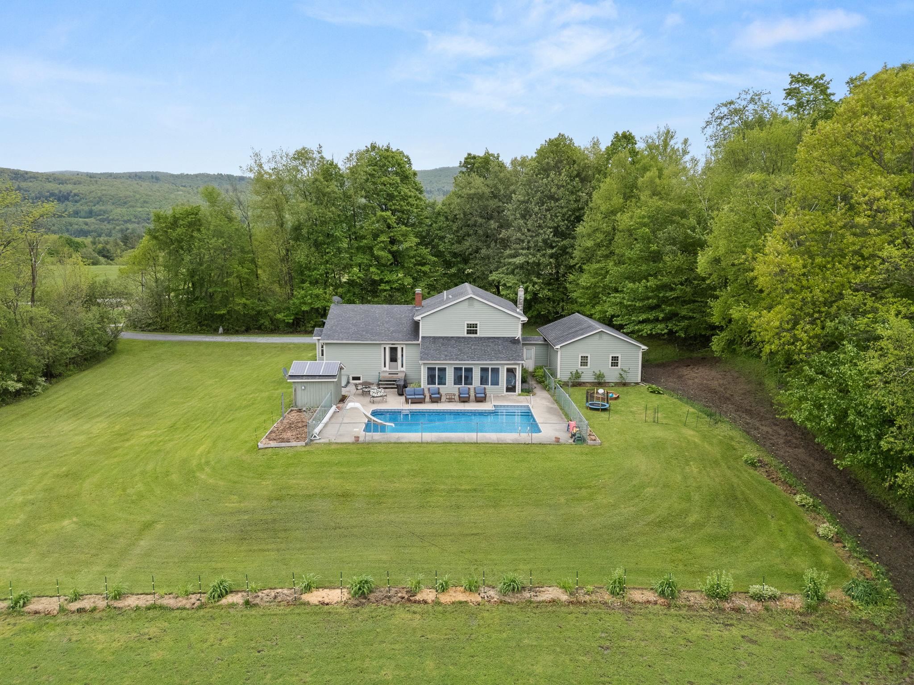
General Property Information
- Property Status:
- Active Under Contract
- Price:
- $769, 900
- Assessed:
- $0
- Assessed Year:
- County:
- VT-Chittenden
- Acres:
- 11.90
- Property Type:
- Single Family
- Year Built:
- 1976
- Agency/Brokerage:
- Susannah Kelley
Vermont Real Estate Company - Bedrooms:
- 4
- Total Baths:
- 3
- Sq. Ft. (Total):
- 2393
- Tax Year:
- 2024
- Taxes:
- $10, 422
- Association Fees:
Embrace the best of country living with this beautifully maintained and thoughtfully updated tri-level home set on 11.9 acres of open fields and serene woodlands. This versatile property is ideal for animal lovers or hobby farmers, featuring a 2-stall barn connected to the home via an enclosed breezeway, where you will also find the conventionally placed laundry room. The current owners have 1 horse and 3 donkeys that take advantage of the 3-acre fenced pasture. Inside, the heart of the home shines with a fully remodeled kitchen, boasting custom cabinetry & granite countertops. The formal dining room flows into the living room full of windows and natural light. Don't miss the welcoming den complete with a cozy wood stove. A conveniently located half bath is just down the hall, adding to the home’s thoughtful layout. Enjoy warm days on the spacious enclosed back porch overlooking the in-ground pool, all complemented by peaceful views of your private landscape. Upstairs, the spacious primary suite features a modernized full bathroom and a generous walk-in closet. Three additional bedrooms, all comfortably sized, share access to a full guest bathroom on the same level—plenty of room for everyone! Addtl highlights include updated windows in 2014, a whole-house generator, and a Culligan water treatment system. Located adjacent to the 304-acre LaPlatte Headwaters Town Forest, you’ll enjoy direct access to miles of trails, as well as a newly cut trail in your own backyard.
Interior Features
- # Of Stories:
- 2
- Sq. Ft. (Total):
- 2393
- Sq. Ft. (Above Ground):
- 2393
- Sq. Ft. (Below Ground):
- 0
- Sq. Ft. Unfinished:
- 640
- Rooms:
- 7
- Bedrooms:
- 4
- Baths:
- 3
- Interior Desc:
- Ceiling Fan, Dining Area, Wood Fireplace, Primary BR w/ BA, Natural Light, Indoor Storage, Walk-in Closet, 1st Floor Laundry
- Appliances Included:
- Flooring:
- Carpet, Hardwood, Tile
- Heating Cooling Fuel:
- Water Heater:
- Basement Desc:
- Bulkhead, Concrete
Exterior Features
- Style of Residence:
- Tri-Level
- House Color:
- Time Share:
- No
- Resort:
- Exterior Desc:
- Exterior Details:
- Barn, Full Fence, Partial Fence , Garden Space, In-Ground Pool, Covered Porch, Shed, Storage, Stable(s)
- Amenities/Services:
- Land Desc.:
- Country Setting, Horse/Animal Farm, Field/Pasture, Landscaped, Trail/Near Trail, Walking Trails, Near Golf Course
- Suitable Land Usage:
- Roof Desc.:
- Shingle
- Driveway Desc.:
- Gravel
- Foundation Desc.:
- Poured Concrete
- Sewer Desc.:
- 1000 Gallon, Leach Field, Septic
- Garage/Parking:
- Yes
- Garage Spaces:
- 2
- Road Frontage:
- 200
Other Information
- List Date:
- 2025-05-23
- Last Updated:


