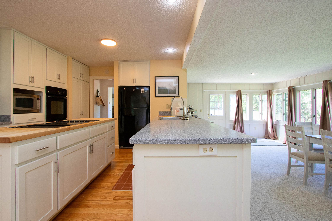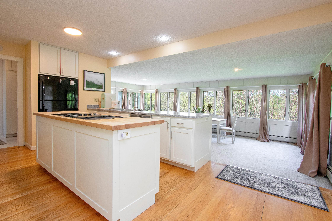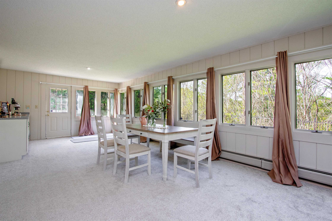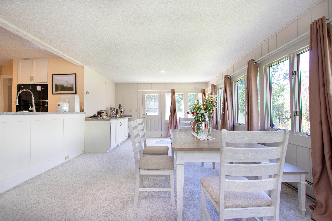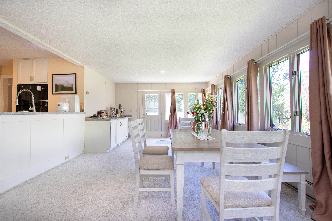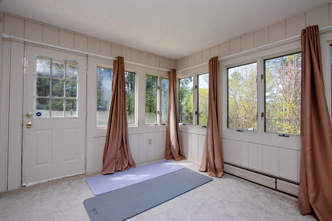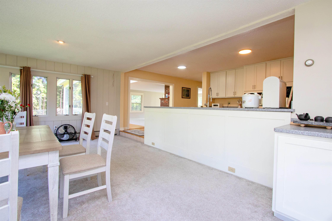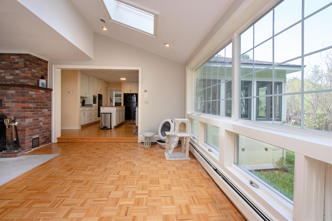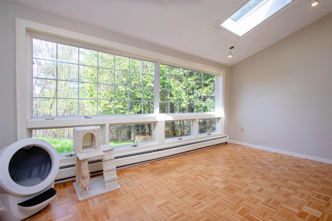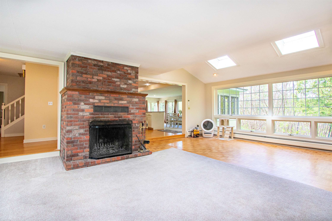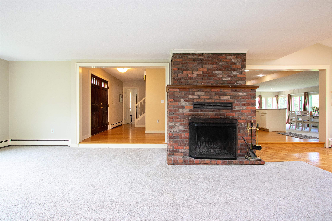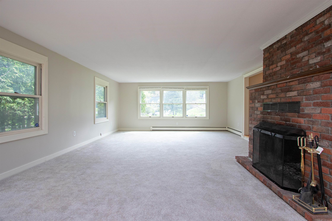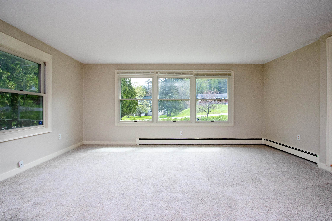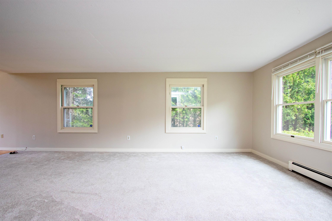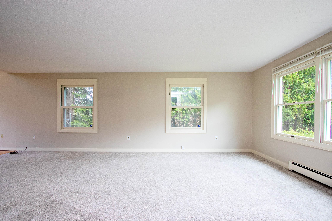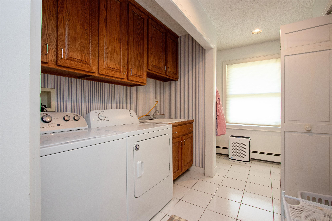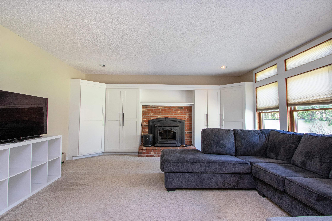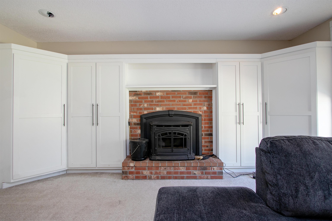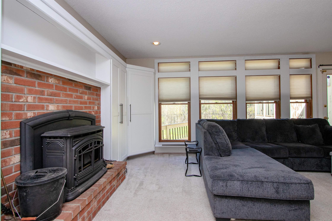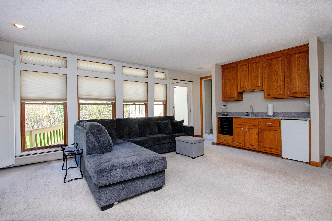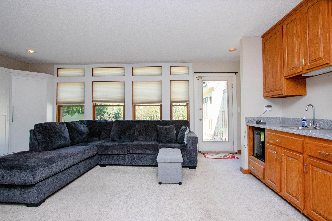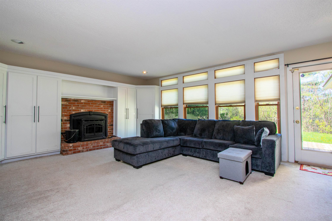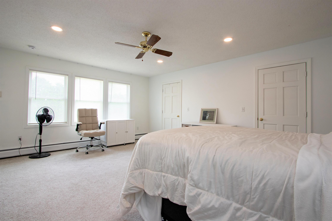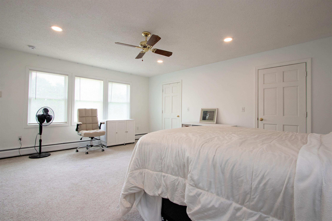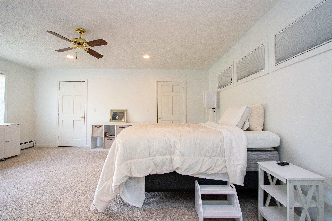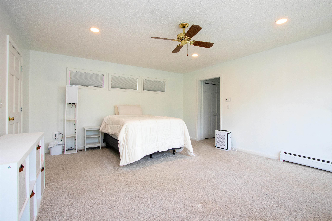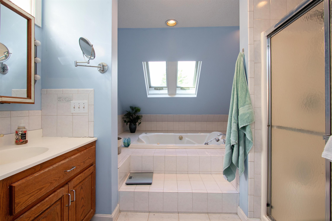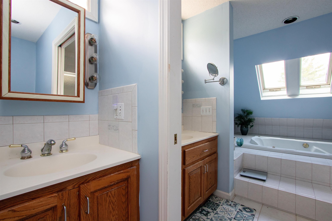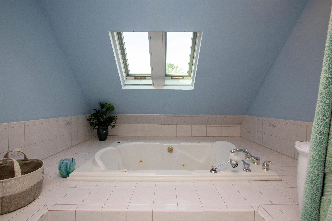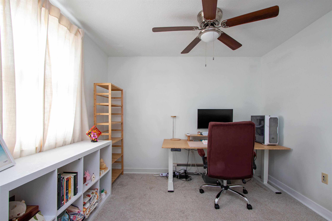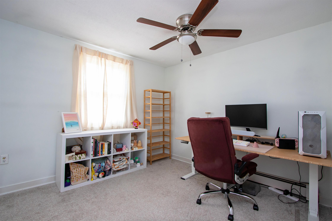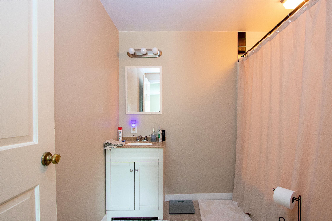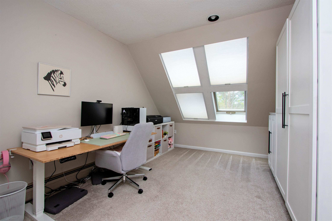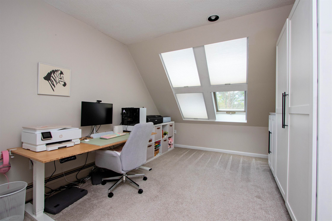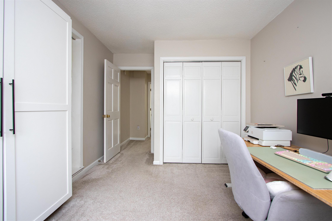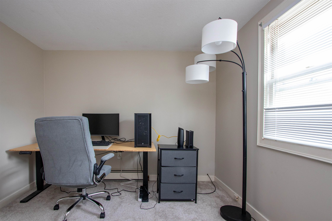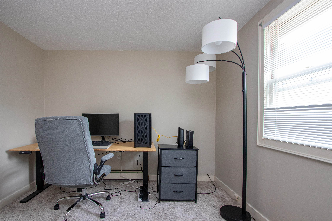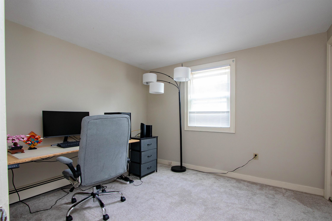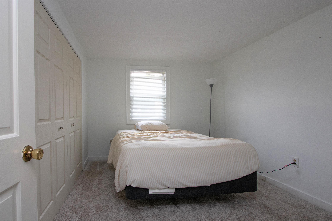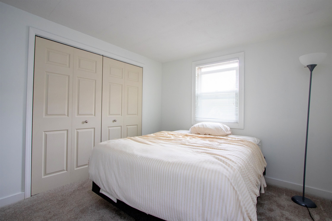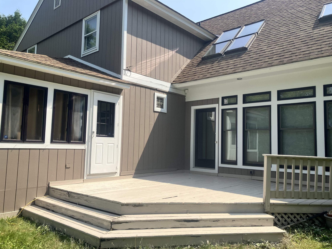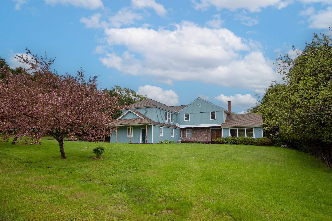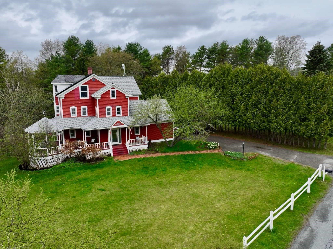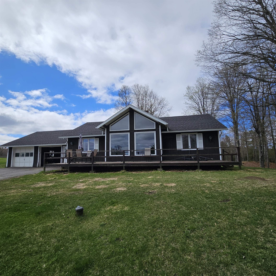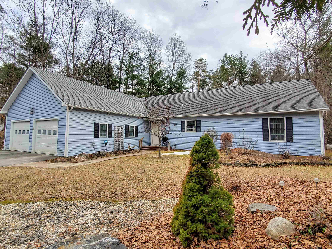1 of 48
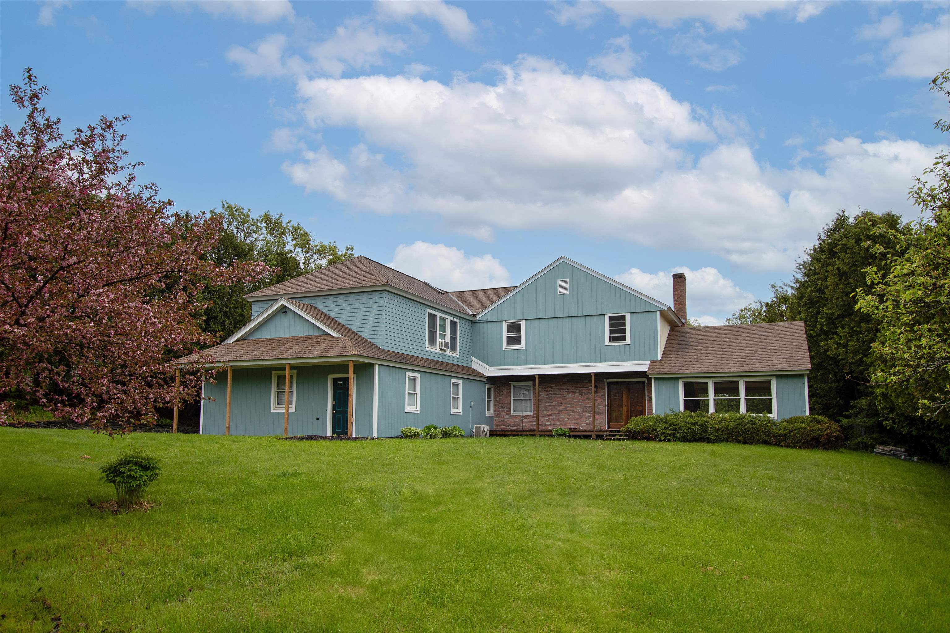
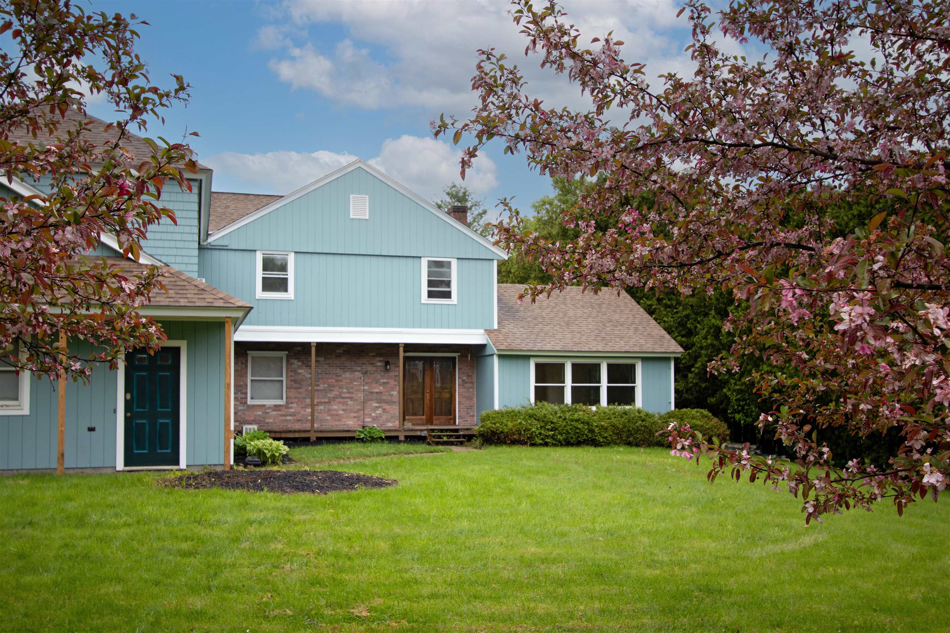
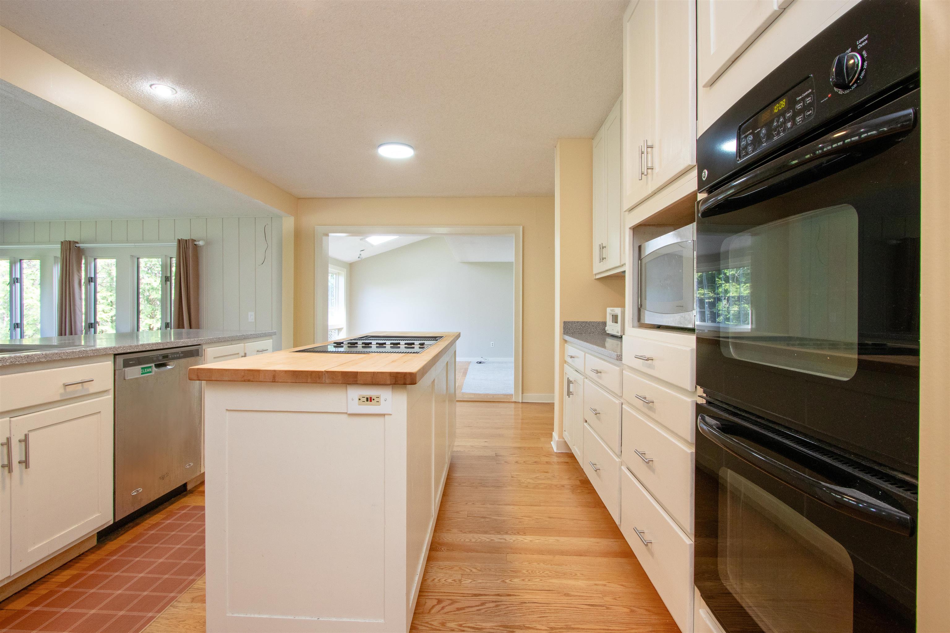
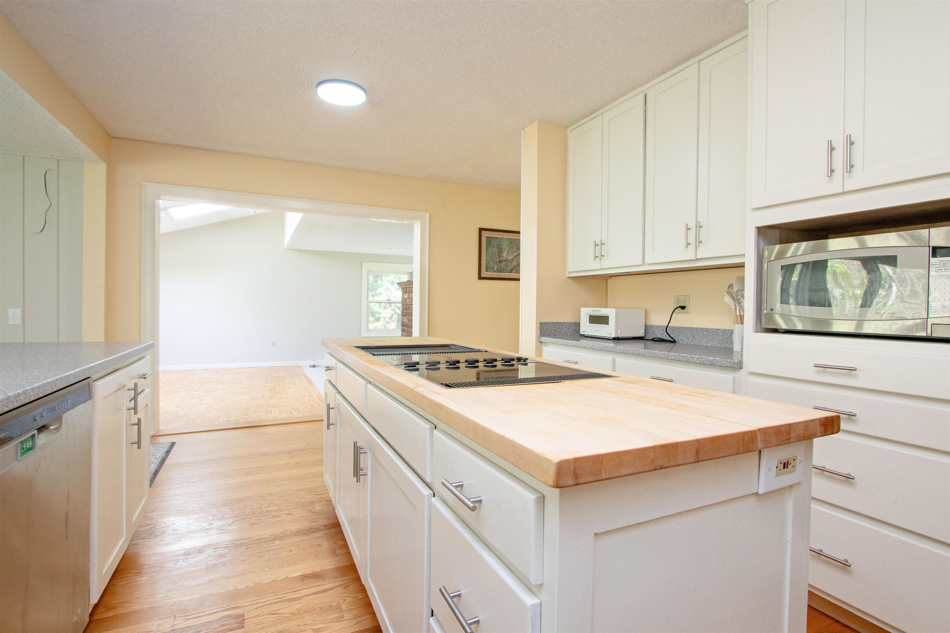
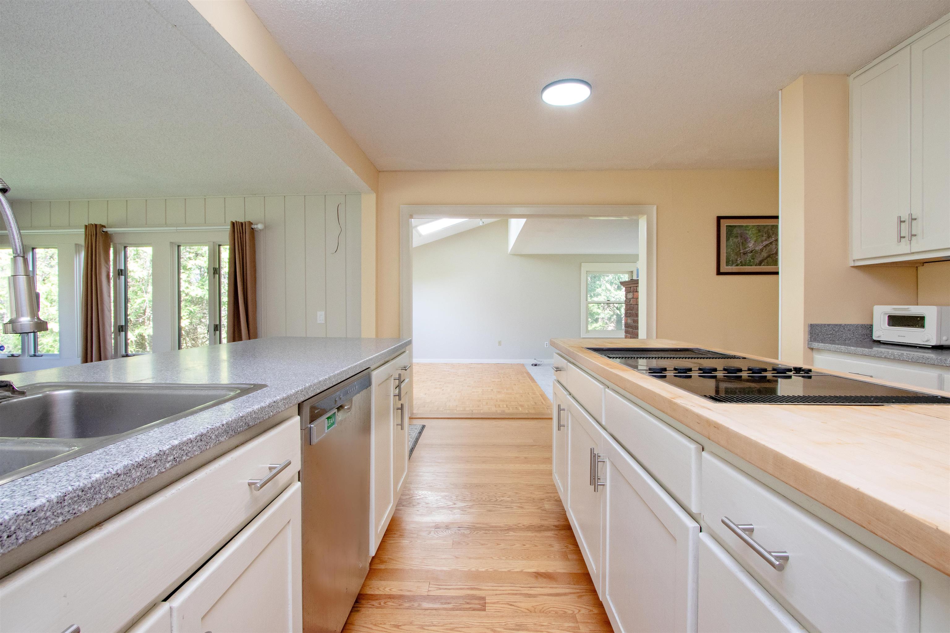
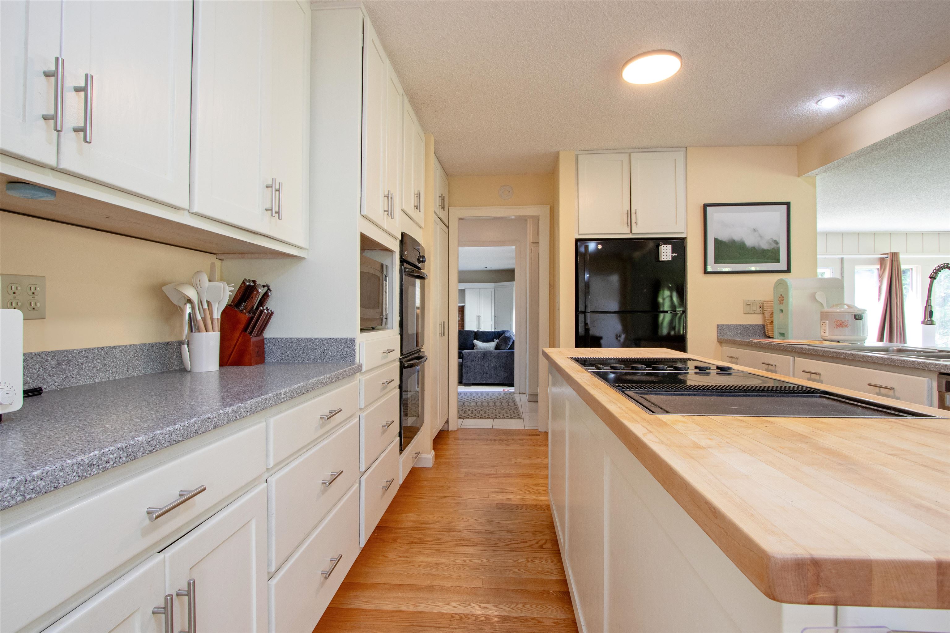
General Property Information
- Property Status:
- Active
- Price:
- $425, 000
- Assessed:
- $0
- Assessed Year:
- County:
- VT-Caledonia
- Acres:
- 0.64
- Property Type:
- Single Family
- Year Built:
- 1972
- Agency/Brokerage:
- Mary Scott
Tim Scott Real Estate - Bedrooms:
- 5
- Total Baths:
- 4
- Sq. Ft. (Total):
- 3709
- Tax Year:
- 2024
- Taxes:
- $9, 301
- Association Fees:
Spacious and freshly painted, this inviting home offers room to spread out and a location that keeps you close to it all. Set on a low-traffic cul-de-sac just minutes from shopping, restaurants, and local amenities, it’s an ideal blend of peace and convenience. Inside, you’ll find a bright, functional layout that’s perfect for both everyday living and entertaining. The central kitchen features a cooktop and double wall oven, opening to a sunny four-season room-great for relaxed meals or quiet mornings. The formal living room with fireplace and adjacent dining area with skylights offers a warm, welcoming feel, while the large family room includes another fireplace, built-ins, and doors that lead to the fenced-in backyard with a deck. Upstairs, the primary suite is a true retreat with two walk-in closets, double sinks, a soaking tub, and a separate shower. You'll also find an office, a second bedroom with its own full bath, and three additional bedrooms plus another full bath. Additional perks include main-level laundry, a half bath, and an attached two-car garage. This home has the space, updates, and location you’ve been looking for.
Interior Features
- # Of Stories:
- 2
- Sq. Ft. (Total):
- 3709
- Sq. Ft. (Above Ground):
- 3709
- Sq. Ft. (Below Ground):
- 0
- Sq. Ft. Unfinished:
- 728
- Rooms:
- 12
- Bedrooms:
- 5
- Baths:
- 4
- Interior Desc:
- Appliances Included:
- Flooring:
- Heating Cooling Fuel:
- Water Heater:
- Basement Desc:
- Full, Slab, Unfinished, Interior Access
Exterior Features
- Style of Residence:
- Contemporary
- House Color:
- Time Share:
- No
- Resort:
- Exterior Desc:
- Exterior Details:
- Amenities/Services:
- Land Desc.:
- Landscaped, Level
- Suitable Land Usage:
- Roof Desc.:
- Shingle - Asphalt
- Driveway Desc.:
- Paved
- Foundation Desc.:
- Concrete
- Sewer Desc.:
- Public
- Garage/Parking:
- Yes
- Garage Spaces:
- 2
- Road Frontage:
- 112
Other Information
- List Date:
- 2025-05-23
- Last Updated:


