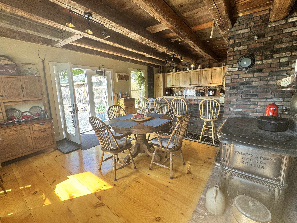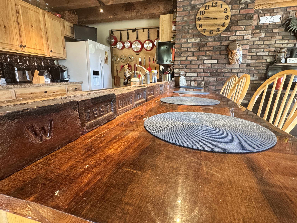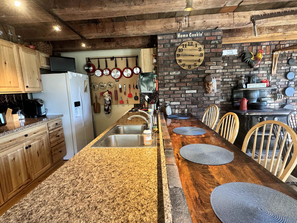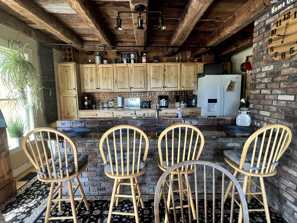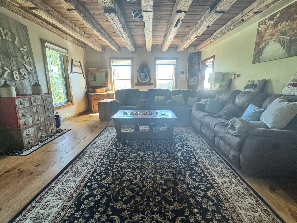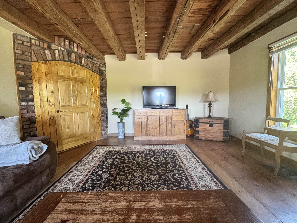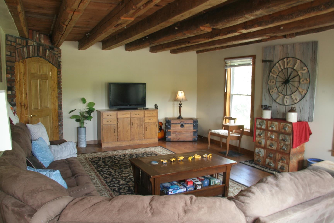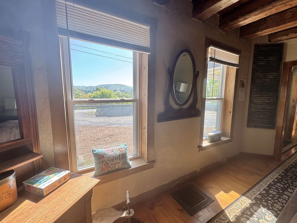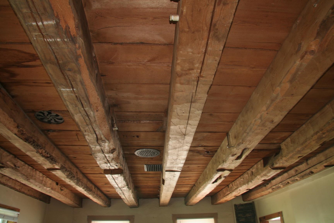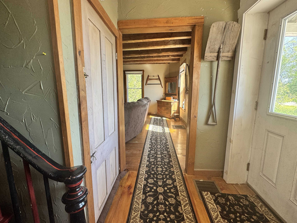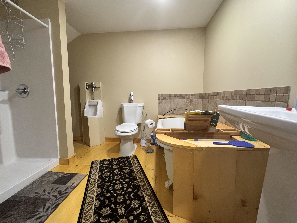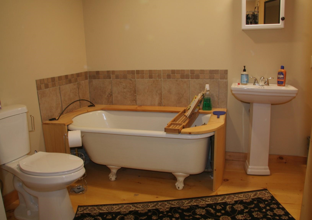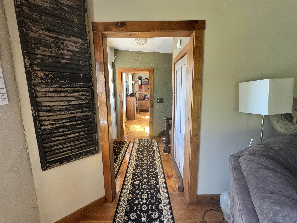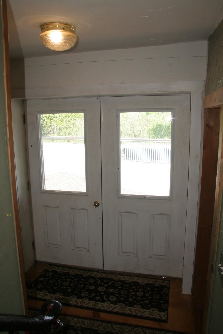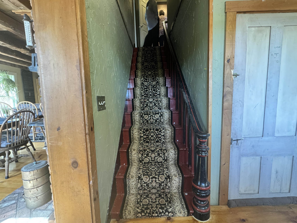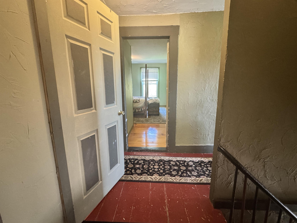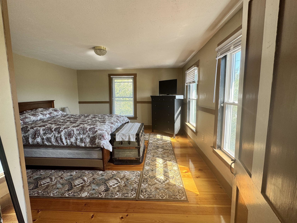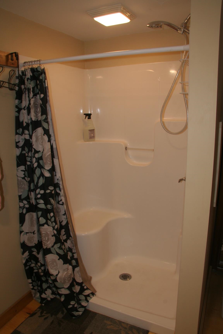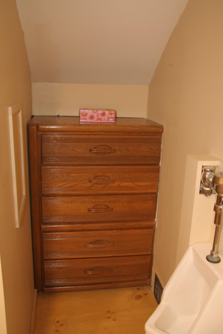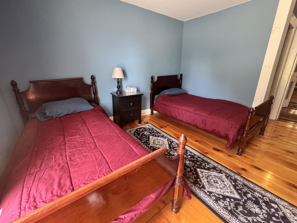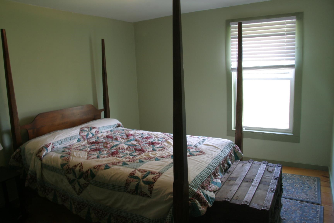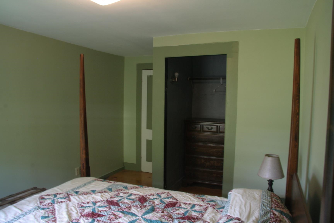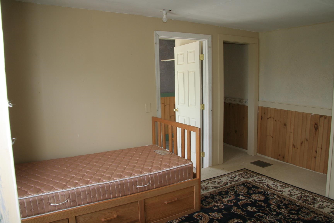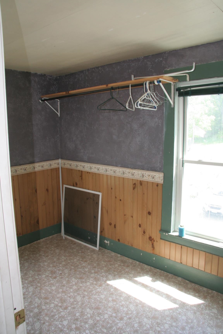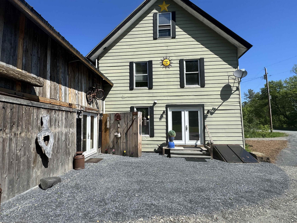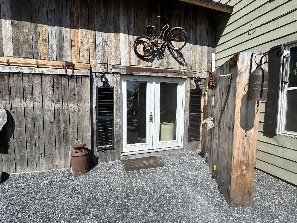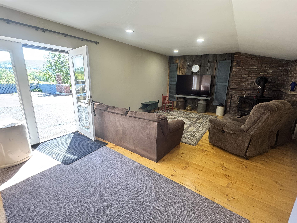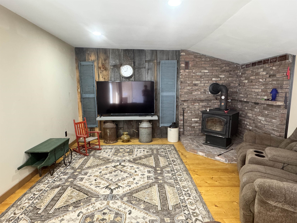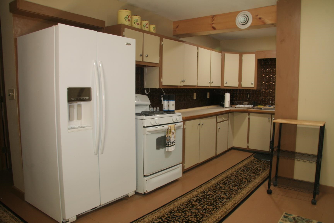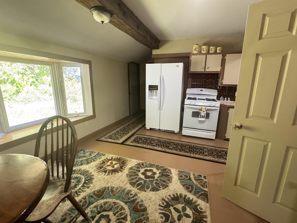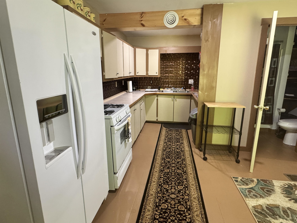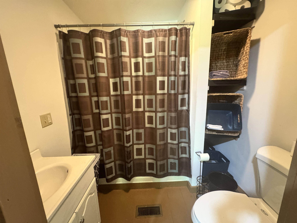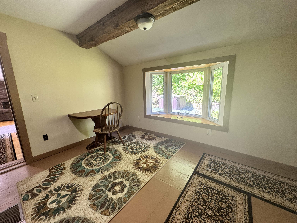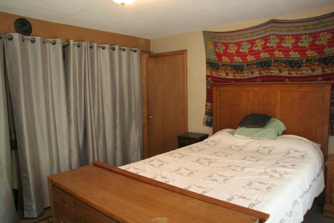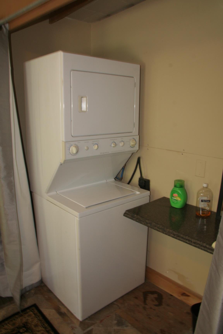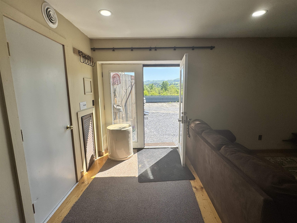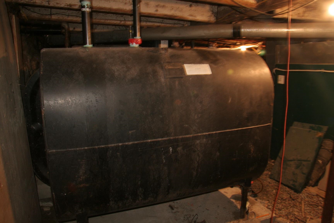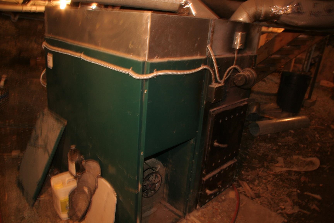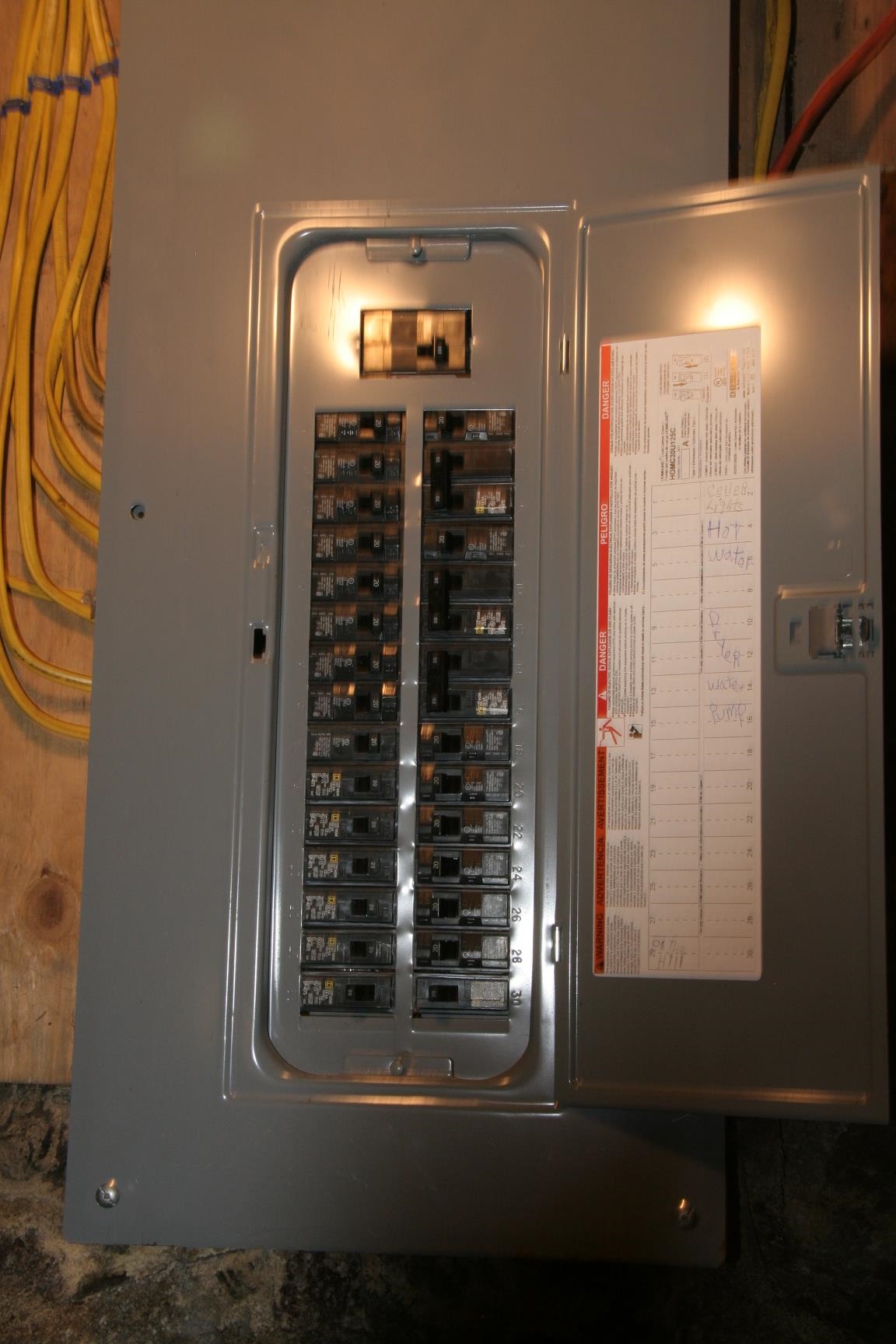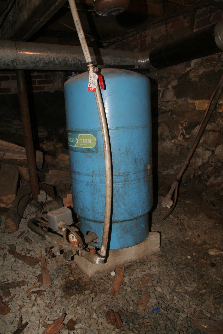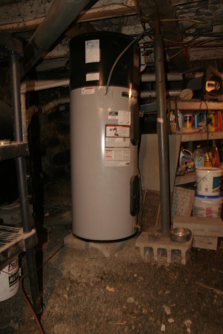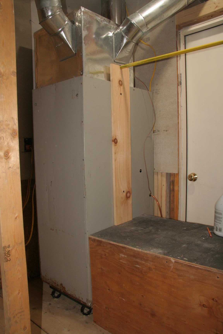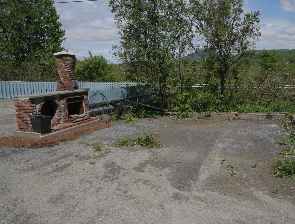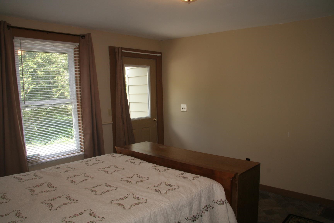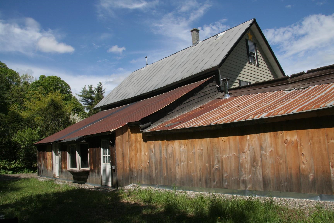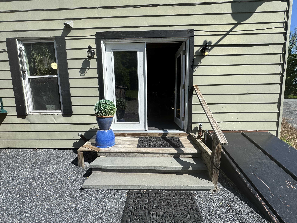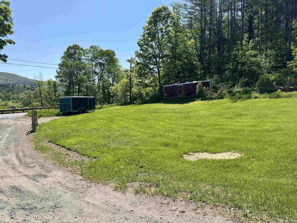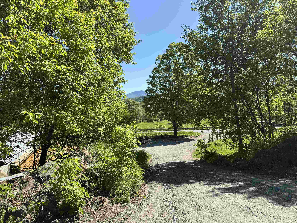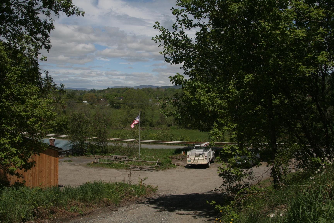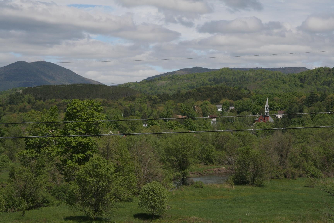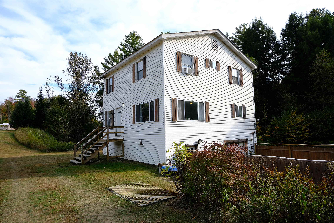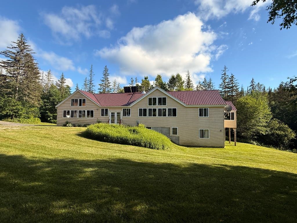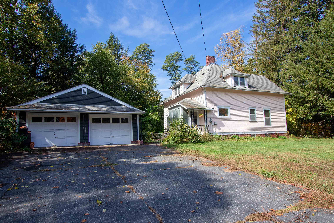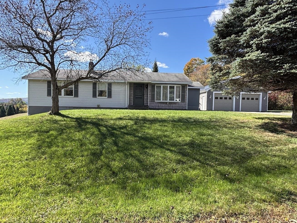1 of 56
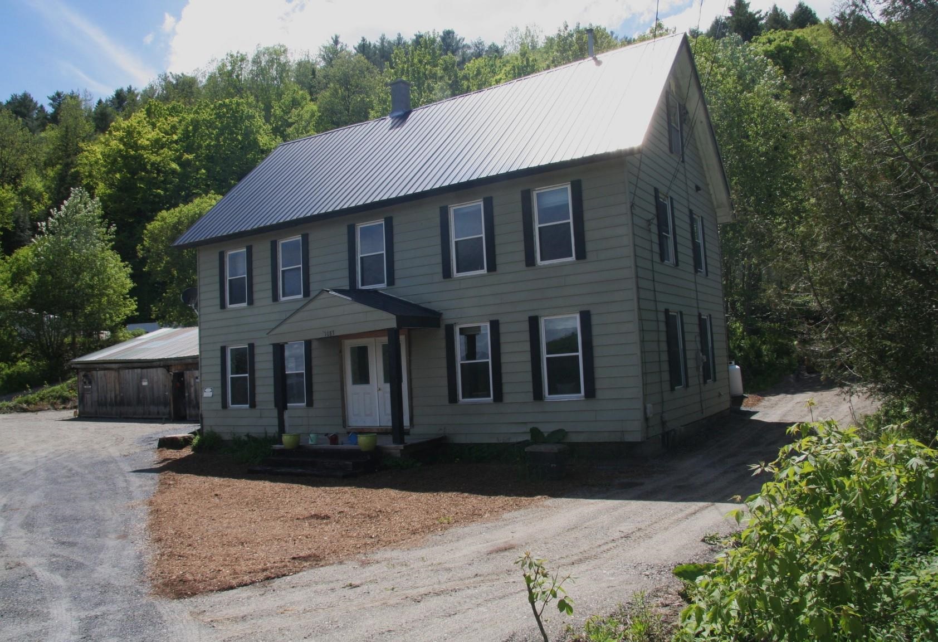
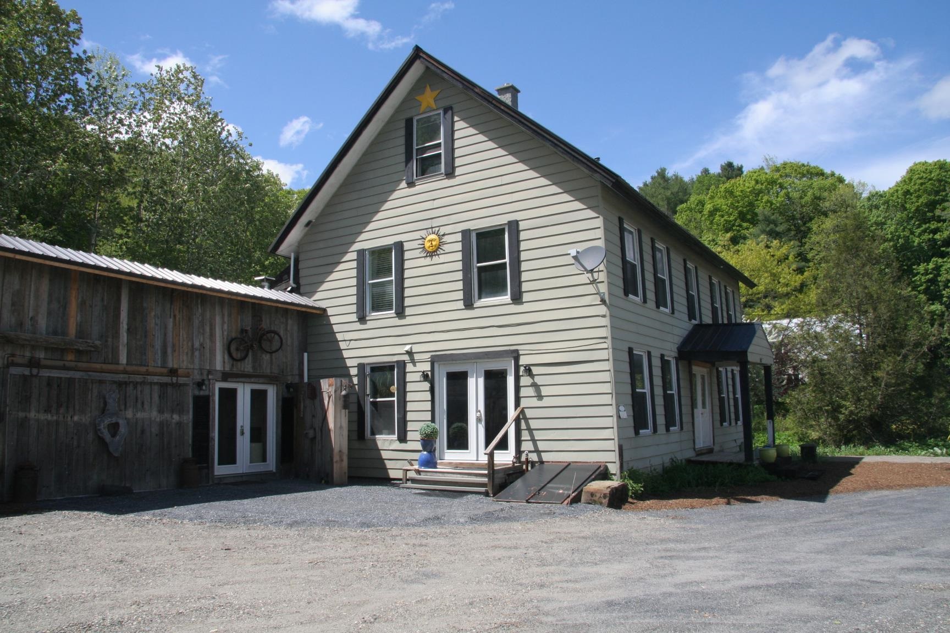
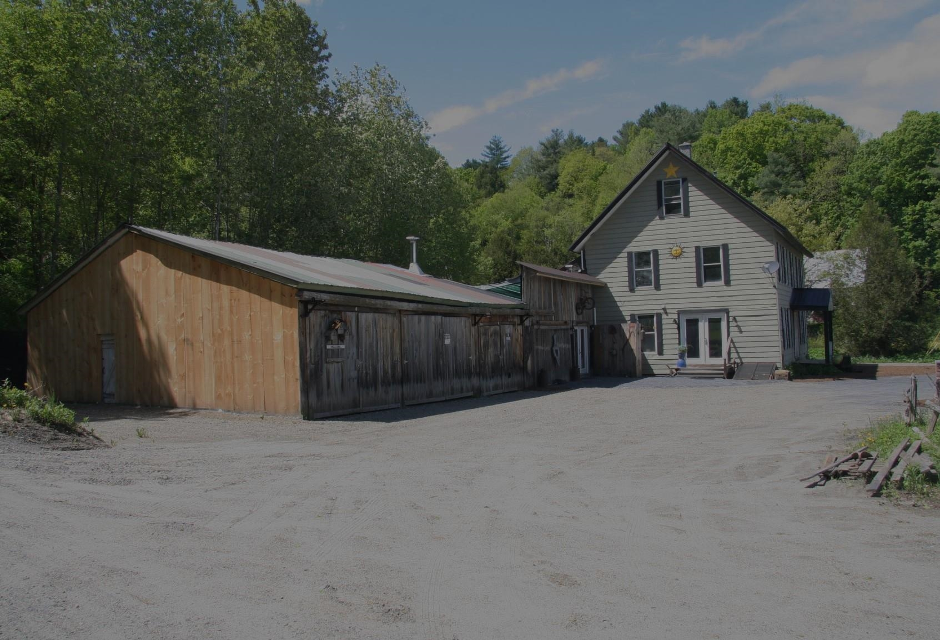
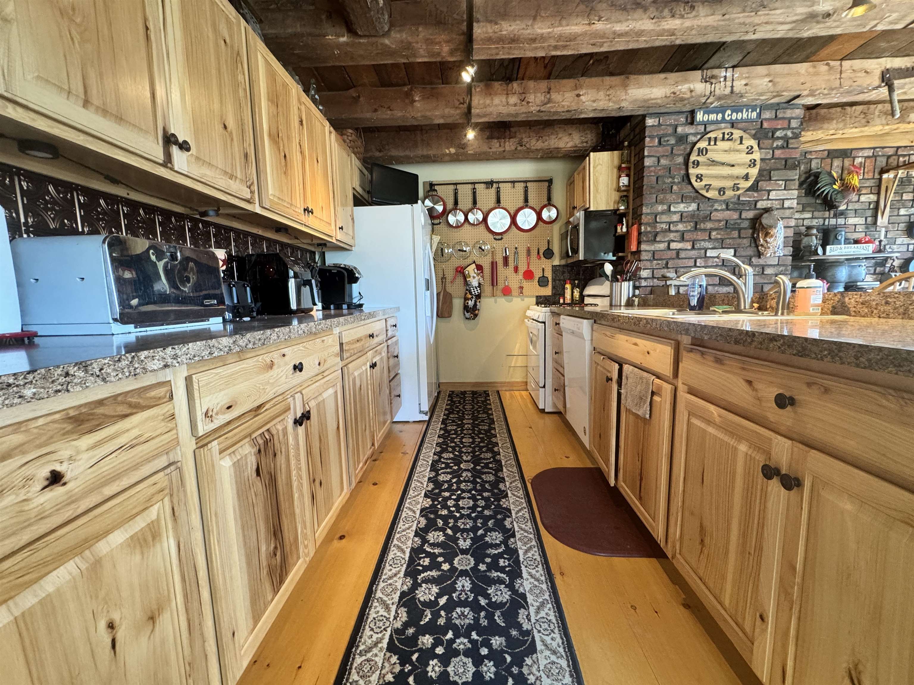
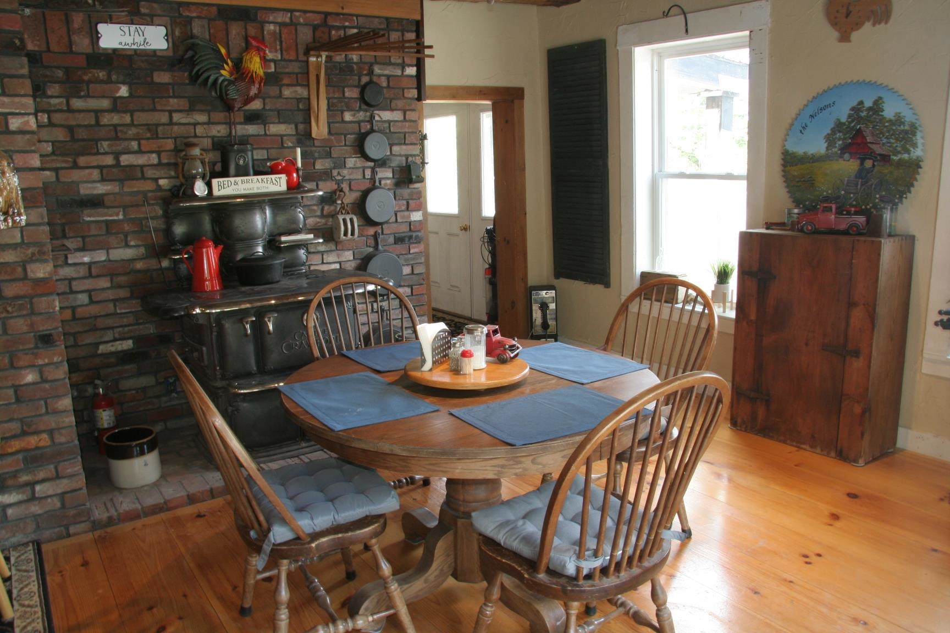
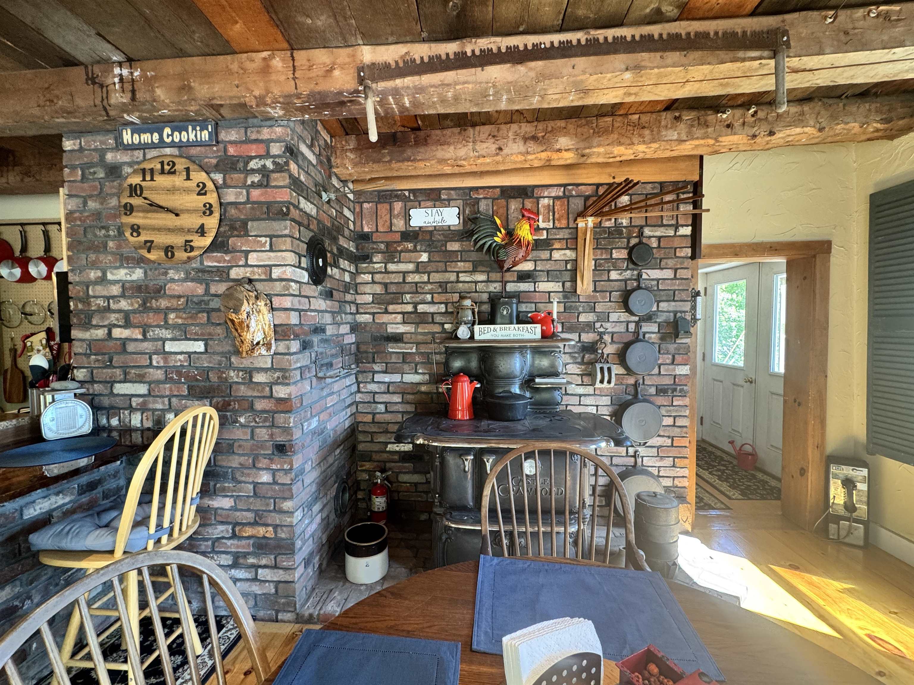
General Property Information
- Property Status:
- Active Under Contract
- Price:
- $299, 000
- Assessed:
- $0
- Assessed Year:
- County:
- VT-Caledonia
- Acres:
- 2.50
- Property Type:
- Single Family
- Year Built:
- 1880
- Agency/Brokerage:
- Maurice Chaloux
Parkway Realty - Bedrooms:
- 3
- Total Baths:
- 2
- Sq. Ft. (Total):
- 2830
- Tax Year:
- 2024
- Taxes:
- $5, 979
- Association Fees:
You'll love the spacious kitchen with hickory cabinets, a large breakfast bar and an adjoining dining room. The exposed hand hewn beams in the ceiling and knotty pine floors give the area a great antique home feel. The huge living room also has exposed ceiling beams and nicely finished pine floors. There is a large full bath off the living room with an antique claw foot soaking tub, a separate shower and a built in dresser. Upstairs there are 3 bedrooms, a den, and a full bathroom. The home is built on a full basement under the main house with a crawl space under the ell. Heat is provided by a combination oil hot air furnace that burns oil or wood, whichever you prefer. There are a hybrid electric water heater, a 100 amp electric service with circuit breaker box, a drilled well and water pump, and a conventional septic system. The convenient location is just a short drive from downtown Lyndonville and even closer to Lyndon Institute. The home provides an in-law apartment or ADU that offers 4 rooms, 1 bedroom, and a full bath. It is heated by a separate hot air furnace. This unit offers possible living space for your elderly parents, your grown children, or for rental income. It could also be a place for your home business or hobby spot. The lot offers a couple different levels. The upper level provides nice views of downtown and has received a subdivision permit from Lyndon and a state WW permit if you want to split the lot off or build your new home there.
Interior Features
- # Of Stories:
- 2
- Sq. Ft. (Total):
- 2830
- Sq. Ft. (Above Ground):
- 2830
- Sq. Ft. (Below Ground):
- 0
- Sq. Ft. Unfinished:
- 1040
- Rooms:
- 7
- Bedrooms:
- 3
- Baths:
- 2
- Interior Desc:
- In-Law/Accessory Dwelling, Walkup Attic
- Appliances Included:
- Dishwasher, Dryer, Microwave, Electric Range, Refrigerator, Washer, Electric Water Heater
- Flooring:
- Other, Softwood, Vinyl
- Heating Cooling Fuel:
- Water Heater:
- Basement Desc:
- Bulkhead, Crawl Space, Dirt Floor, Full, Interior Stairs
Exterior Features
- Style of Residence:
- Colonial
- House Color:
- Olive grn
- Time Share:
- No
- Resort:
- Exterior Desc:
- Exterior Details:
- Garden Space, Hot Tub
- Amenities/Services:
- Land Desc.:
- Mountain View, In Town, Near Shopping, Near School(s)
- Suitable Land Usage:
- Roof Desc.:
- Metal
- Driveway Desc.:
- Circular, Gravel
- Foundation Desc.:
- Brick, Stone
- Sewer Desc.:
- Conventional Leach Field, On-Site Septic Exists, Septic
- Garage/Parking:
- Yes
- Garage Spaces:
- 3
- Road Frontage:
- 247
Other Information
- List Date:
- 2025-05-22
- Last Updated:


