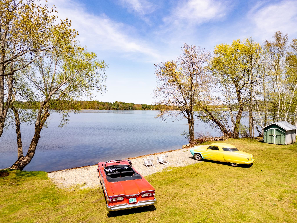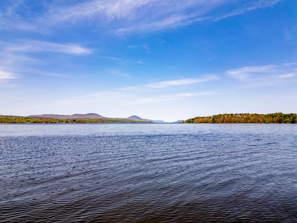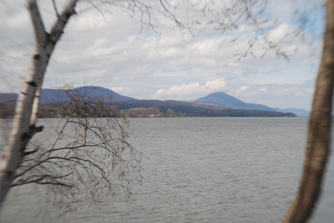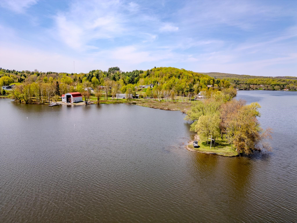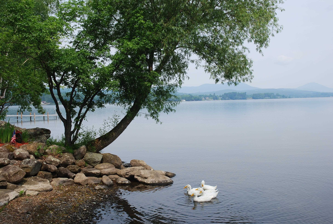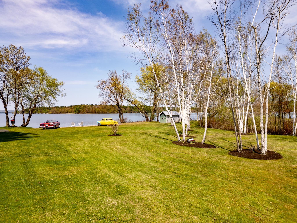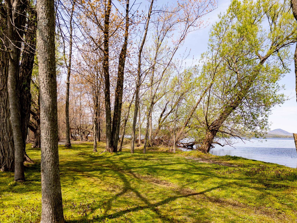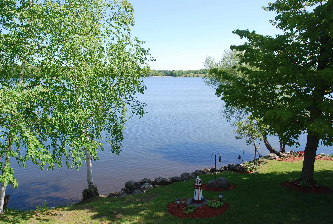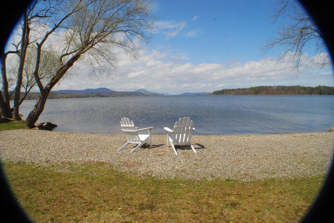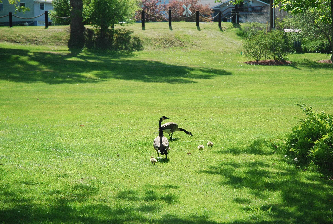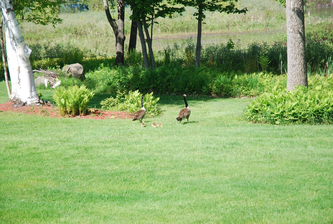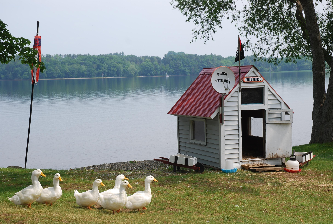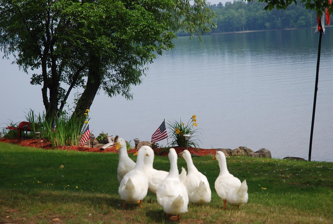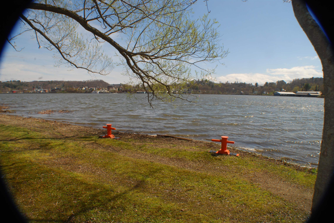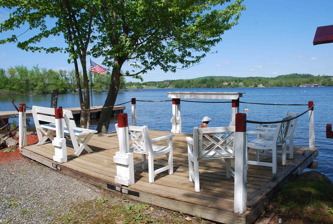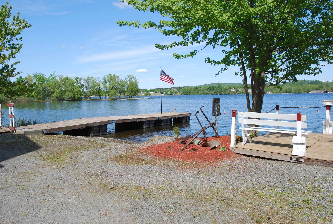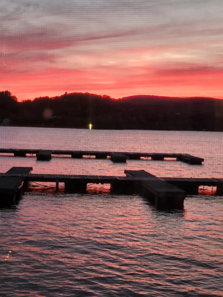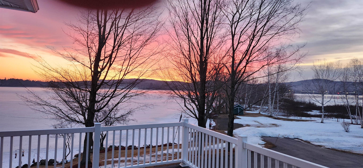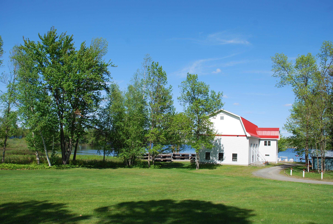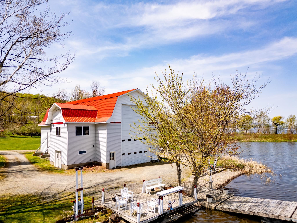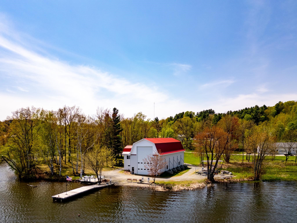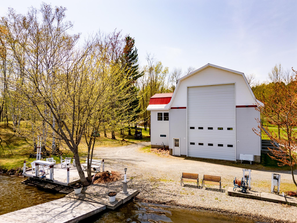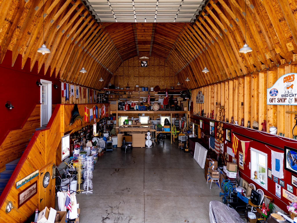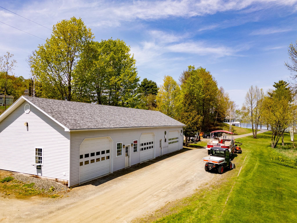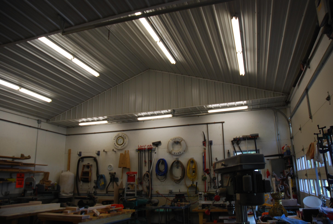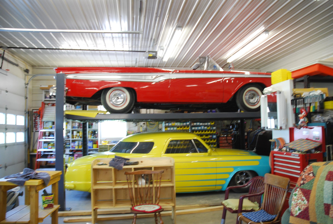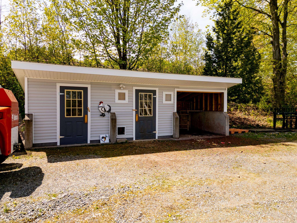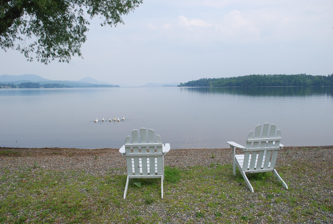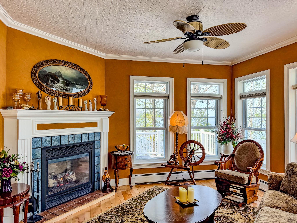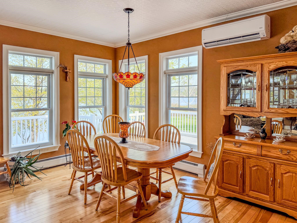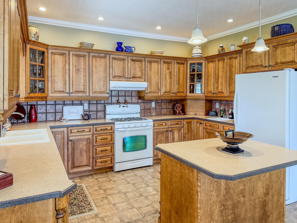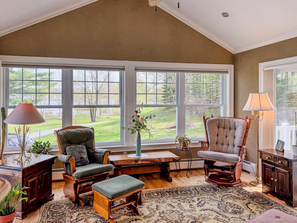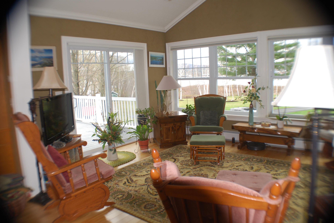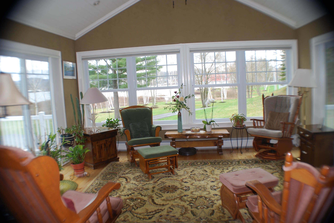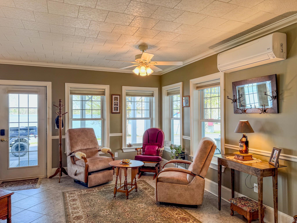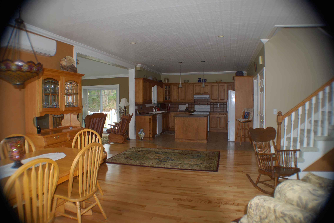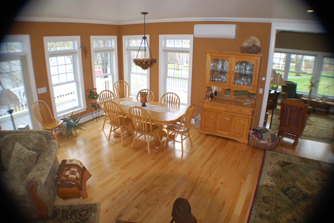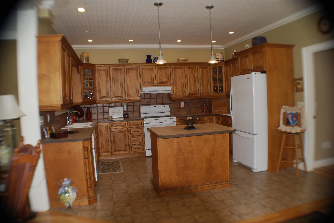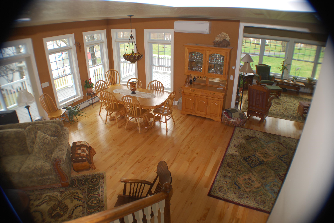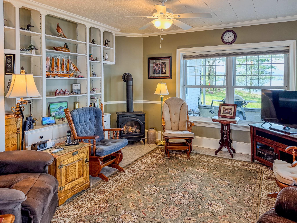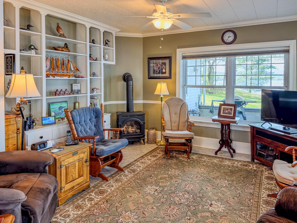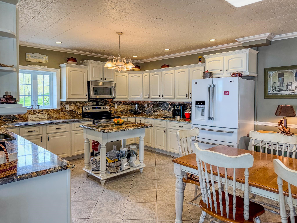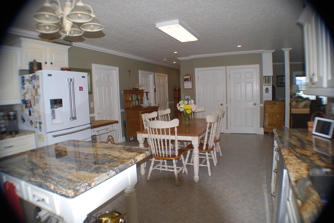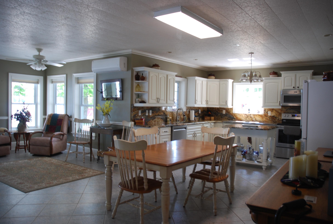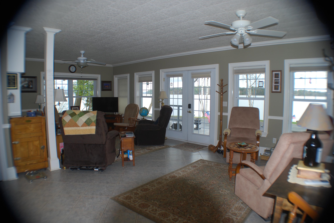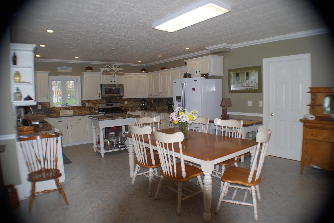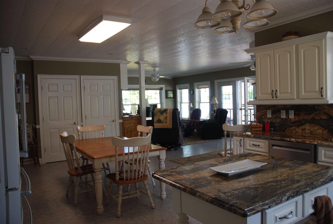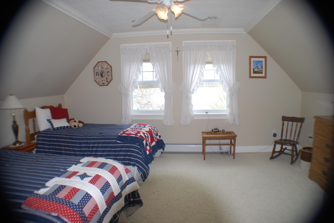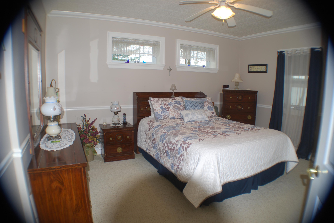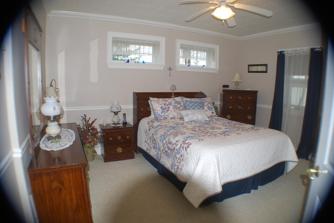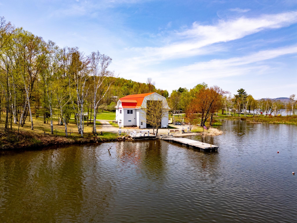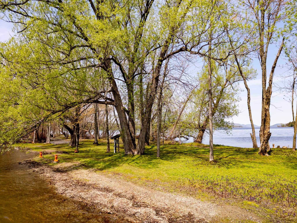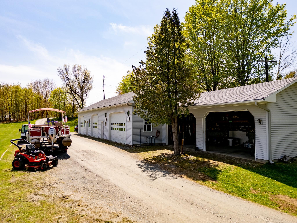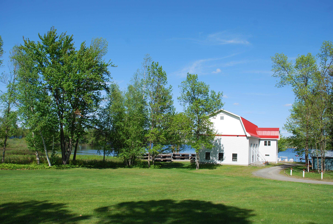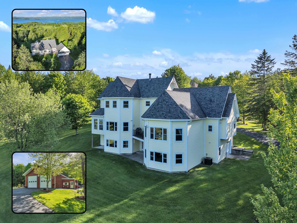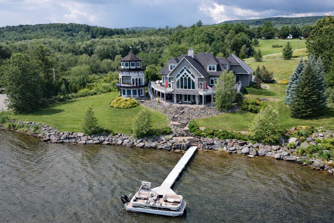1 of 60
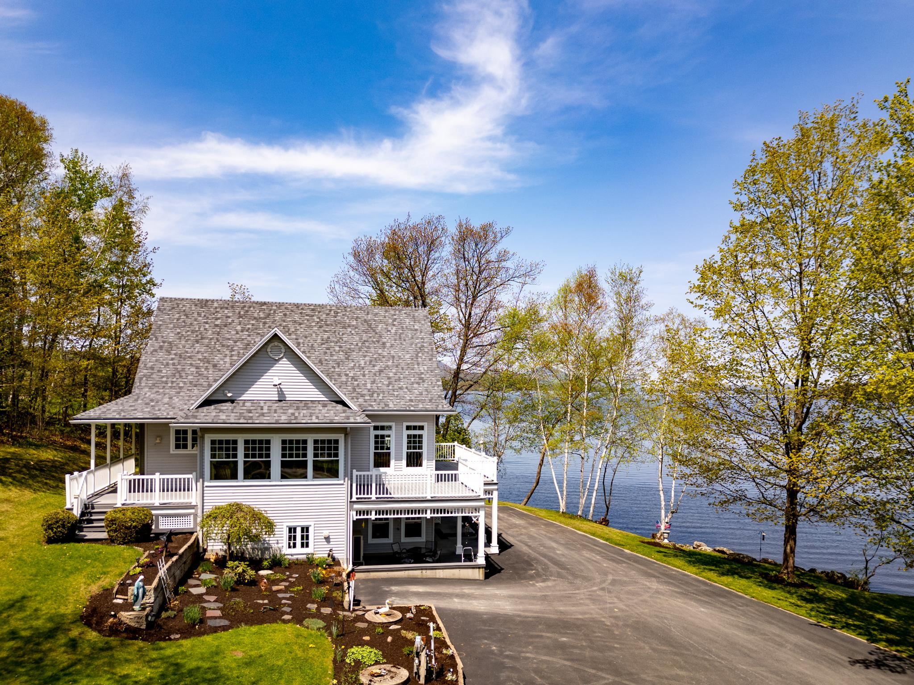
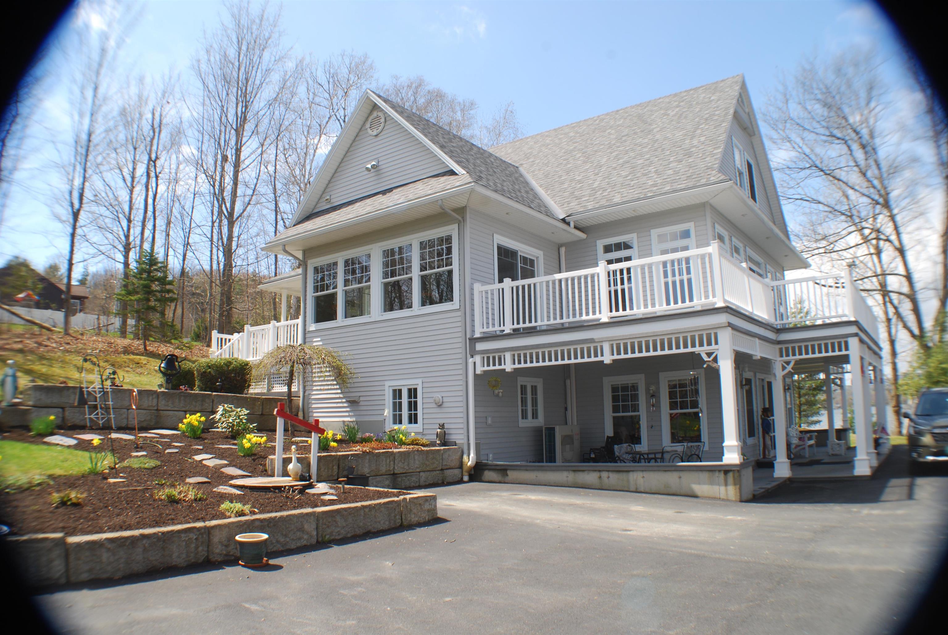
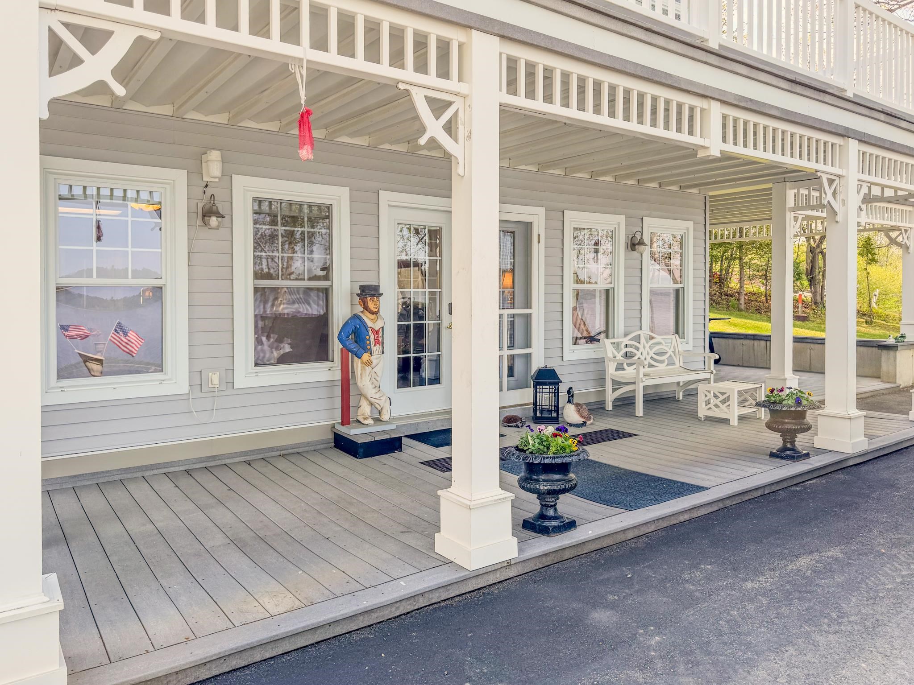
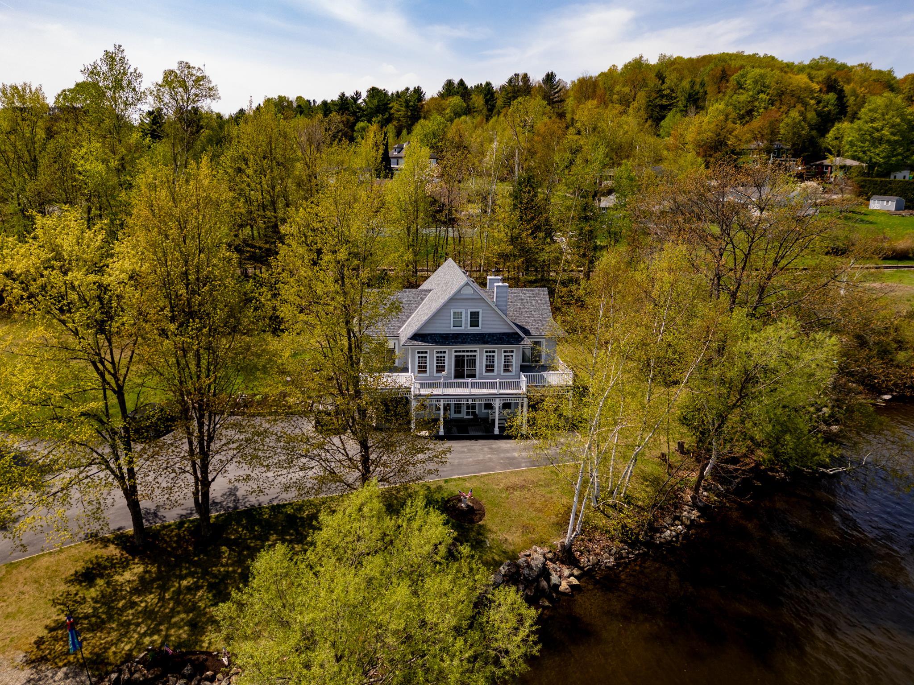
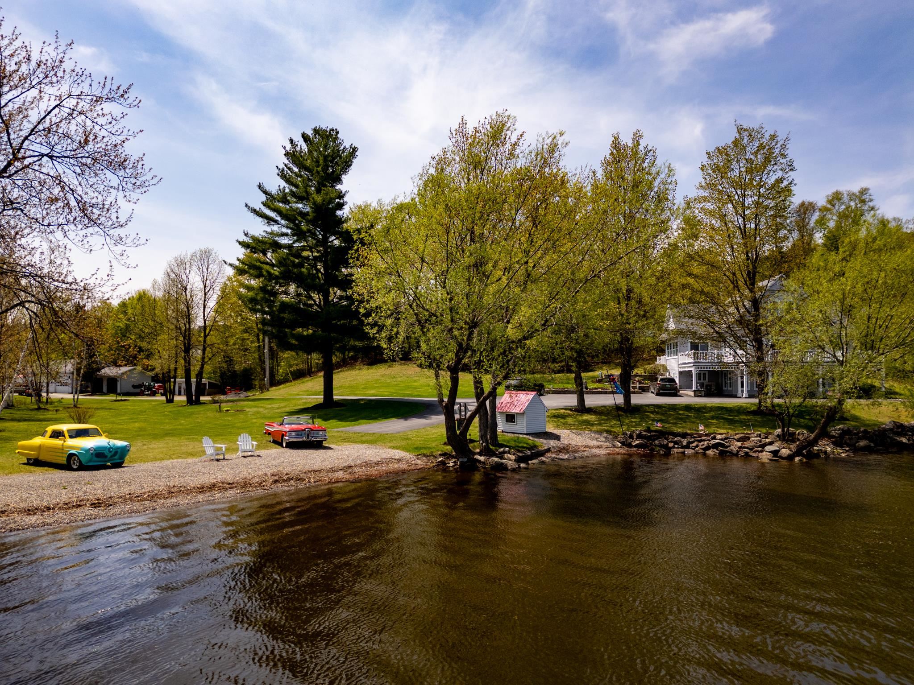
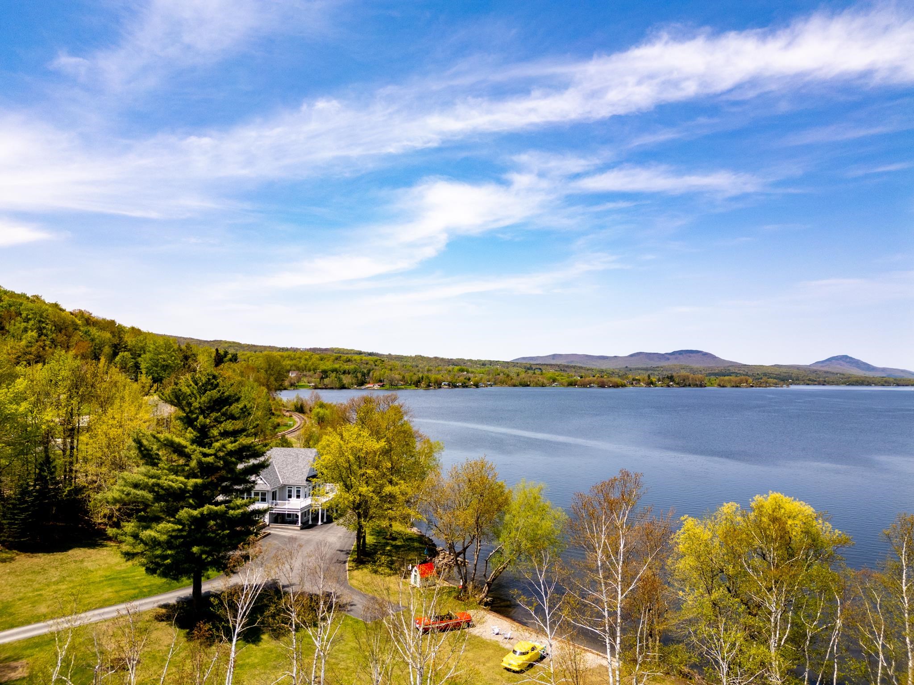
General Property Information
- Property Status:
- Active
- Price:
- $2, 500, 000
- Assessed:
- $0
- Assessed Year:
- County:
- VT-Orleans
- Acres:
- 7.20
- Property Type:
- Single Family
- Year Built:
- 2005
- Agency/Brokerage:
- Rachel Smith
S. R. Smith Real Estate - Bedrooms:
- 4
- Total Baths:
- 4
- Sq. Ft. (Total):
- 3130
- Tax Year:
- 2025
- Taxes:
- $22, 738
- Association Fees:
Private Lakefront Estate awaits... resting majestically on 7.2 deeded acres overlooking Farrants Point, Owl's Head, Bear Mountain, and views into Canada. Live comfortably in this well-appointed home with 3 finished floors, lots of natural light, 2 full kitchens, w/ open floor plan. All floors with wrap around decks/patios to enjoy the mesmerizing views of Lake Memphremagog Sunrises. Choose from several beaches on the properties, even catch the Sunset views off Farrants Point! Do you have a sea plane? You can land it here... You can boat across the bay for fine dining at "The Eastside" Restaurant, which includes a Pub, Bakery, and Boutique Shopping! Plenty of room for all your hobbies with a 5 bay garage including 1 w/ radiant heat, 1 w/ lift, separate chicken coop, and a 72'LX32' WX35'H Boat House w/27' door, includes prep kitchen, office & balcony! Stroll along the point to enjoy the natural habitat w/ nesting birds, or fish off the point. Great swimming, boating, fishing, and opportunities to recreate. Minutes to Interstate, Airport, hospital, hiking and biking trails, 25 minutes to Jay Peak Resort, and easy travel to Boston, Montreal, and Burlington. Bonus of municipal water & sewer...imagine an art gallery, a gated community, a wedding venue, it's an open canvas ready for the new owners to cherish. (Boat dock, pontoon boat and side by side will convey). Once in a lifetime opportunity...
Interior Features
- # Of Stories:
- 3
- Sq. Ft. (Total):
- 3130
- Sq. Ft. (Above Ground):
- 2100
- Sq. Ft. (Below Ground):
- 1030
- Sq. Ft. Unfinished:
- 30
- Rooms:
- 11
- Bedrooms:
- 4
- Baths:
- 4
- Interior Desc:
- Appliances Included:
- Flooring:
- Heating Cooling Fuel:
- Water Heater:
- Basement Desc:
- Climate Controlled, Concrete, Concrete Floor, Finished, Full, Insulated, Interior Access, Walkout
Exterior Features
- Style of Residence:
- Contemporary
- House Color:
- Light Grey
- Time Share:
- No
- Resort:
- Exterior Desc:
- Exterior Details:
- Docks, Boat House, Patio
- Amenities/Services:
- Land Desc.:
- Lake Frontage, Waterfront
- Suitable Land Usage:
- Roof Desc.:
- Architectural Shingle
- Driveway Desc.:
- Paved
- Foundation Desc.:
- Poured Concrete
- Sewer Desc.:
- Public
- Garage/Parking:
- Yes
- Garage Spaces:
- 5
- Road Frontage:
- 844
Other Information
- List Date:
- 2025-05-23
- Last Updated:


