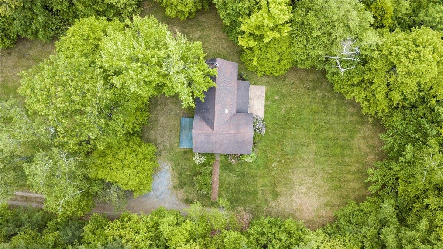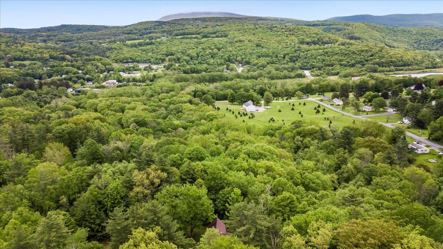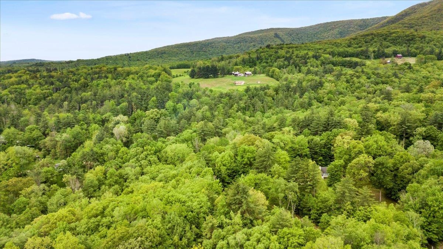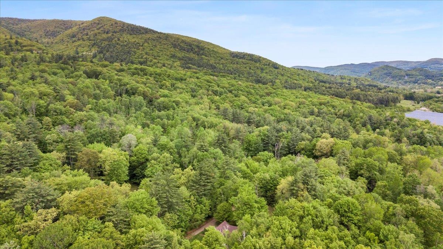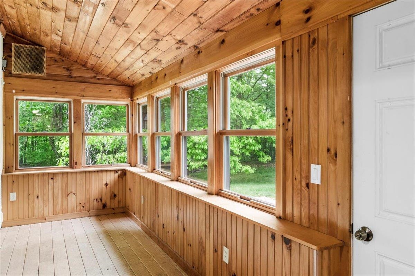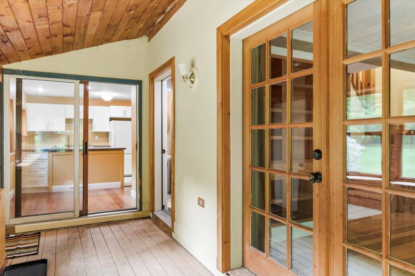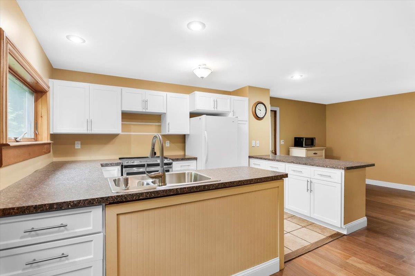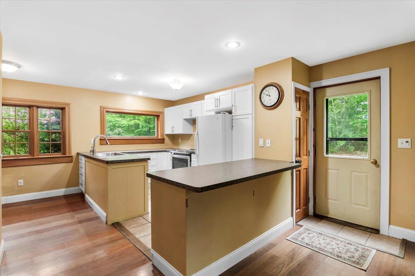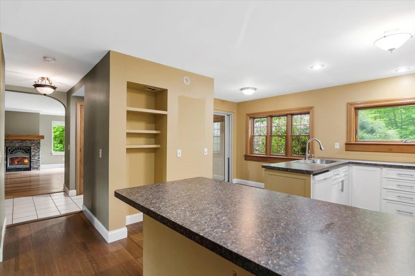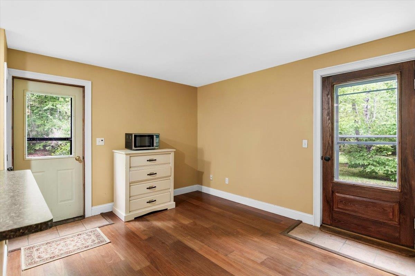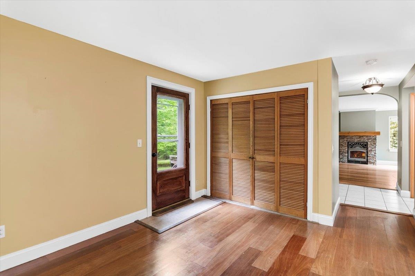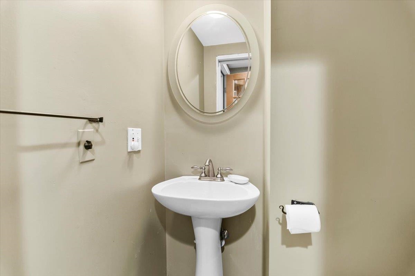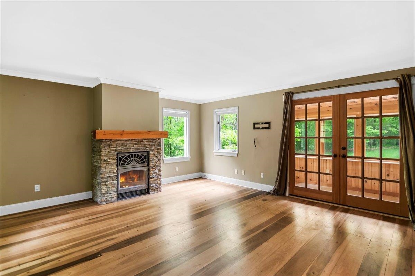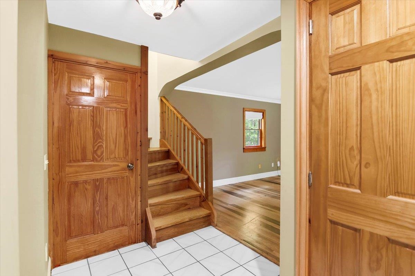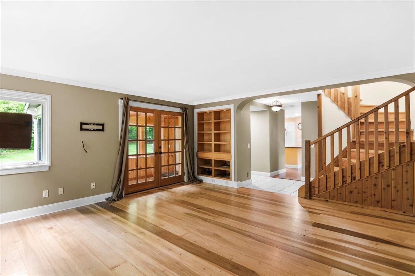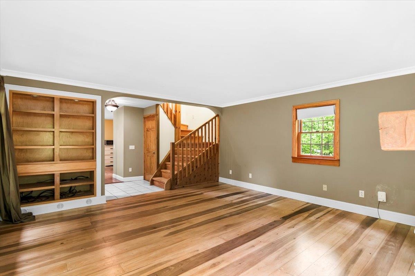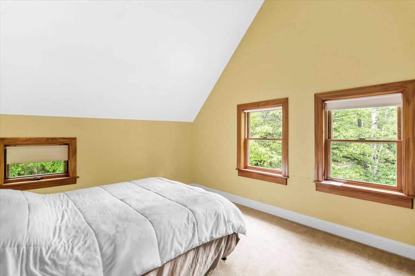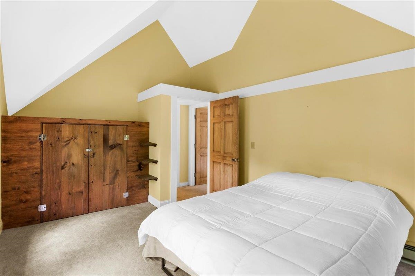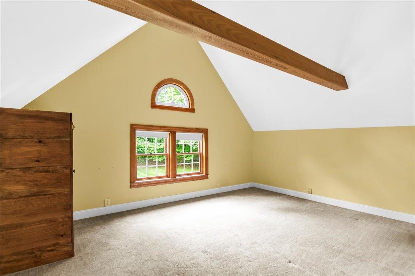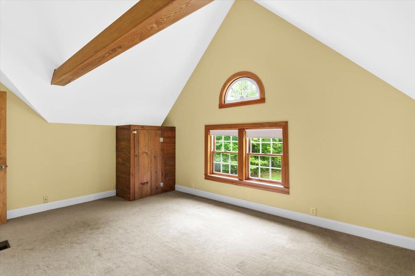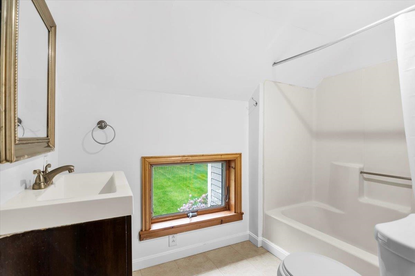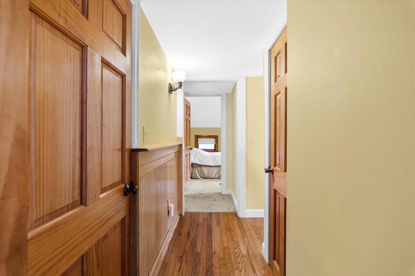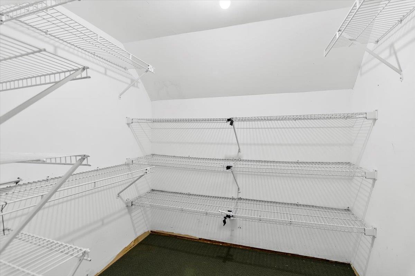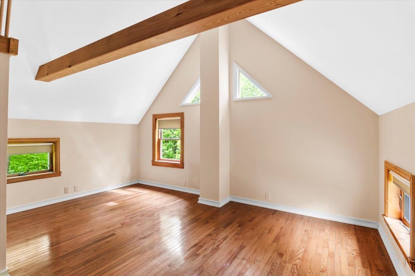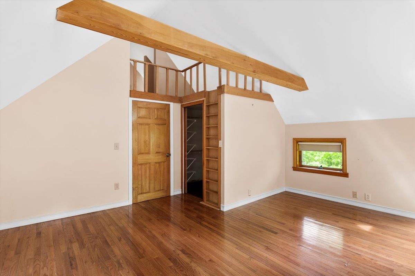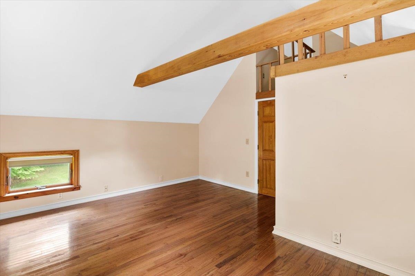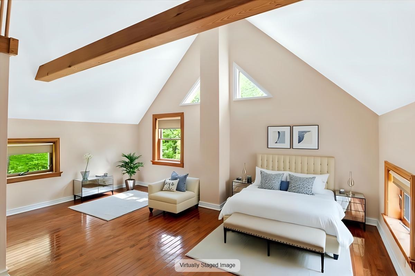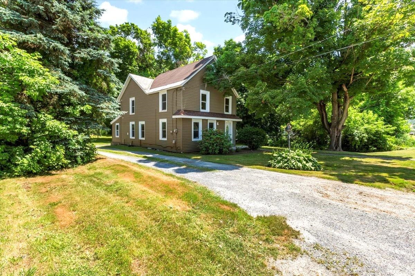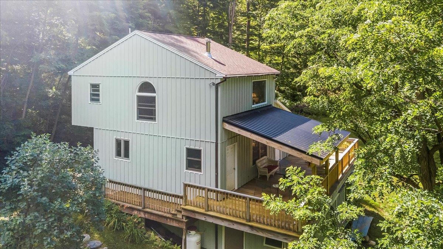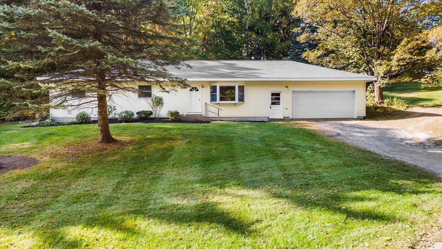1 of 33
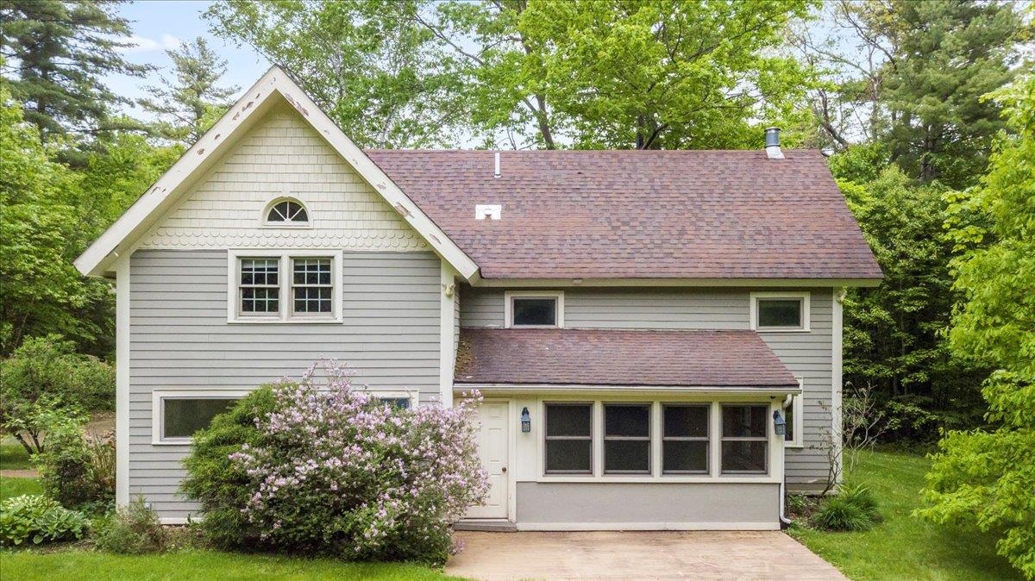
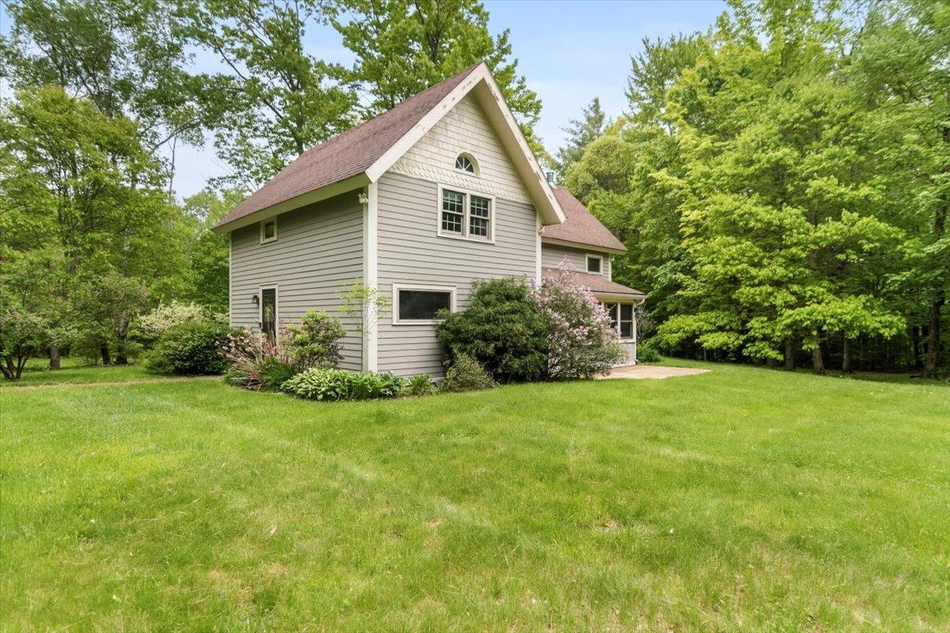
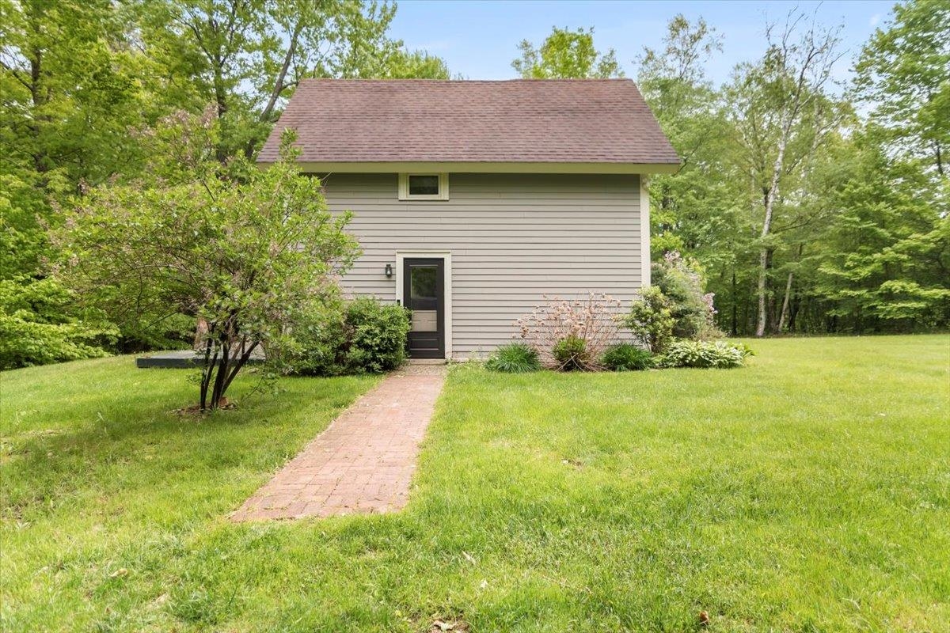
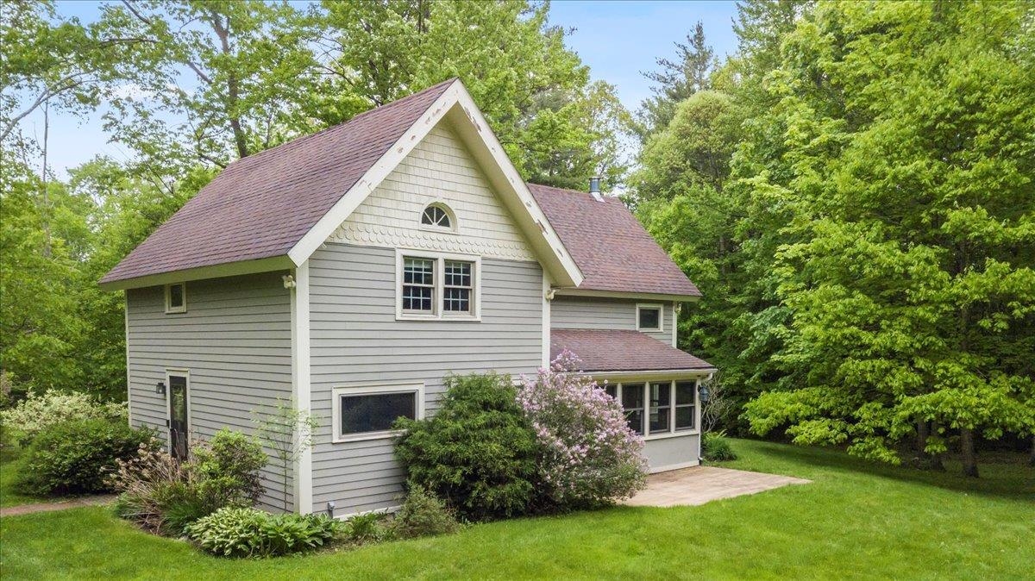
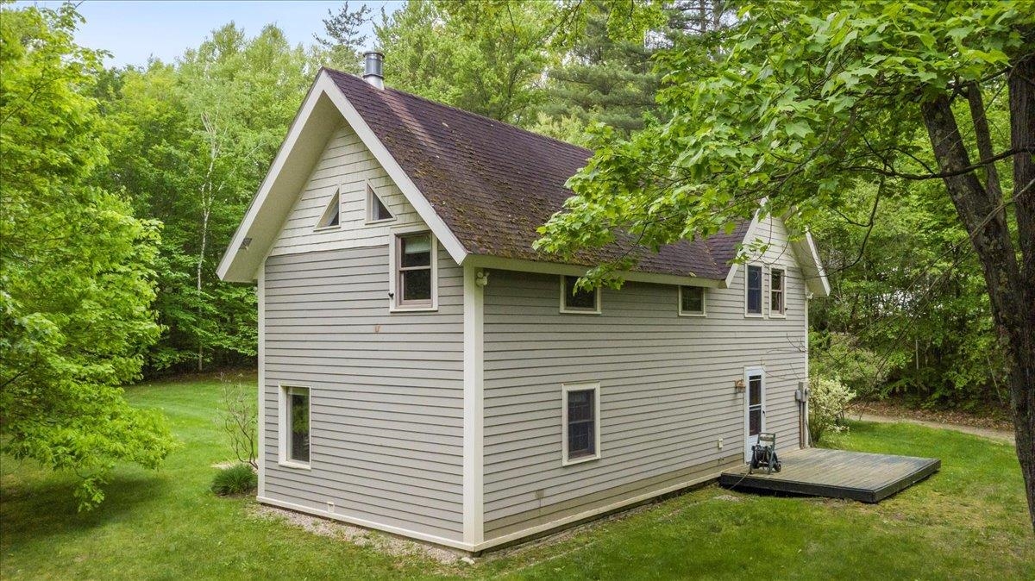
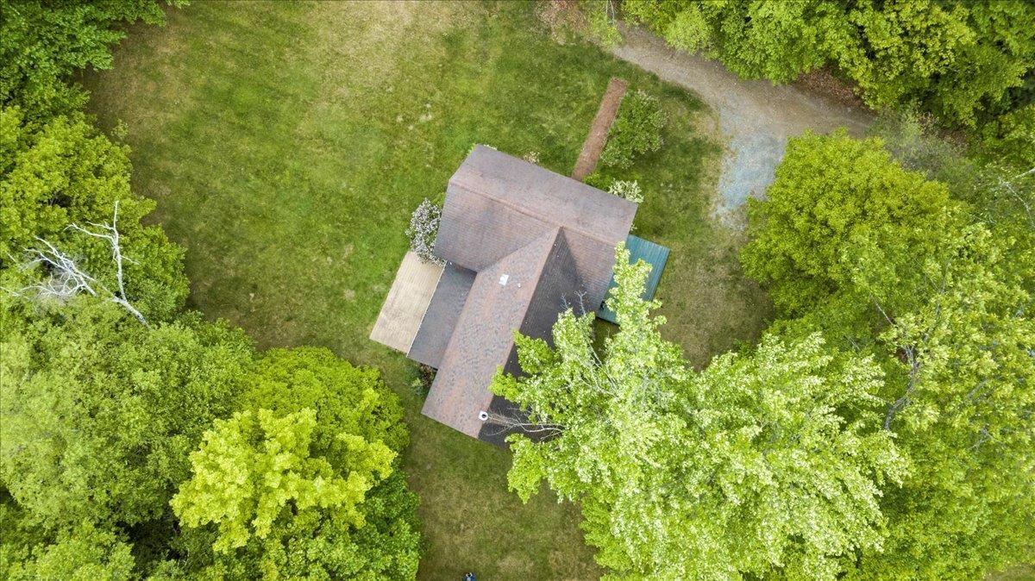
General Property Information
- Property Status:
- Active Under Contract
- Price:
- $349, 900
- Assessed:
- $0
- Assessed Year:
- County:
- VT-Bennington
- Acres:
- 2.66
- Property Type:
- Single Family
- Year Built:
- 1990
- Agency/Brokerage:
- Cassie Barbeau
Mahar McCarthy Real Estate - Bedrooms:
- 3
- Total Baths:
- 2
- Sq. Ft. (Total):
- 1666
- Tax Year:
- 2024
- Taxes:
- $5, 070
- Association Fees:
Welcome home! Tucked away on over 2.6 private and partially wooded acres in the exclusive and tight-knit Swallow Hill neighborhood, this stunning 3-bedroom, 1.5-bath home offers modern comfort and rustic charm in a serene natural setting in Southern Vermont. Step inside to soaring cathedral ceilings, exposed wood beams, and an abundance of Vermont beauty pouring in through large windows. The heart of the home is a warm, spacious and inviting living room anchored by a wood-burning fireplace, perfect for cozy evenings year-round. Look out over the expansive private yard from your enclosed porch or two patios and listen to the nearby brook from the primary bedroom! The recently refreshed kitchen offers a comfortable workspace near the dining area, great for a dinner party with friends! A tiled powder room and laundry complete the main level. The upstairs bedrooms and full bath are oozing with character, in what was once an open loft space and the beautiful support beams throughout still remain. The level and expansive yard leaves plenty of room for future expansion, garage or outbuilding. If you're looking for a peaceful retreat with room to roam and a stylish interior, this property is a must-see.
Interior Features
- # Of Stories:
- 2
- Sq. Ft. (Total):
- 1666
- Sq. Ft. (Above Ground):
- 1666
- Sq. Ft. (Below Ground):
- 0
- Sq. Ft. Unfinished:
- 489
- Rooms:
- 8
- Bedrooms:
- 3
- Baths:
- 2
- Interior Desc:
- Cathedral Ceiling, Wood Fireplace, Vaulted Ceiling
- Appliances Included:
- Dishwasher, Dryer, Electric Range, Refrigerator, Washer
- Flooring:
- Carpet, Laminate, Tile, Wood
- Heating Cooling Fuel:
- Water Heater:
- Basement Desc:
- Concrete Floor, Interior Stairs, Unfinished
Exterior Features
- Style of Residence:
- Bungalow, Contemporary, Freestanding, Multi-Level, Arts and Crafts
- House Color:
- Time Share:
- No
- Resort:
- Exterior Desc:
- Exterior Details:
- Garden Space, Natural Shade, Enclosed Porch
- Amenities/Services:
- Land Desc.:
- Country Setting, Deed Restricted, Secluded, Wooded, Rural
- Suitable Land Usage:
- Roof Desc.:
- Asphalt Shingle
- Driveway Desc.:
- Dirt, Gravel
- Foundation Desc.:
- Poured Concrete
- Sewer Desc.:
- On-Site Septic Exists, Septic
- Garage/Parking:
- No
- Garage Spaces:
- 0
- Road Frontage:
- 180
Other Information
- List Date:
- 2025-05-23
- Last Updated:


