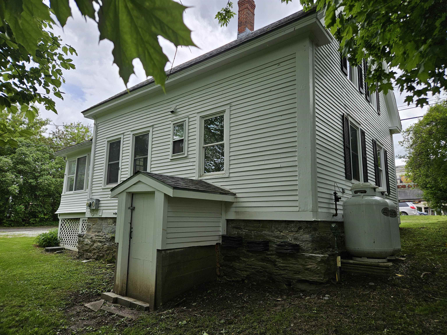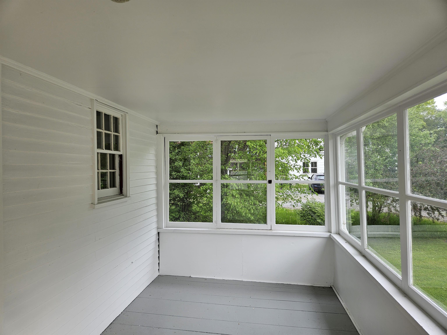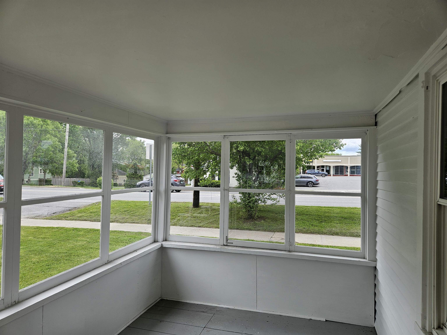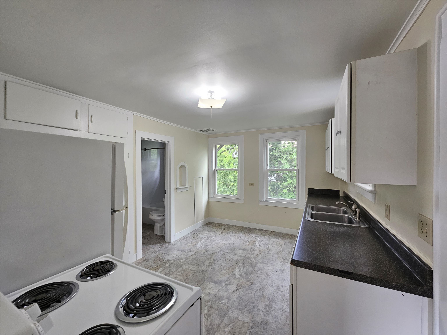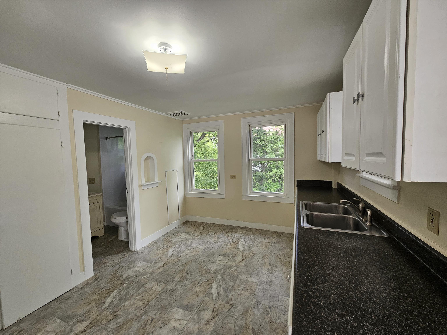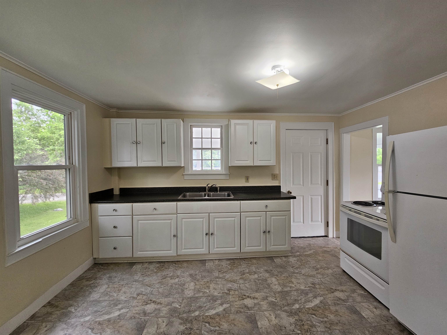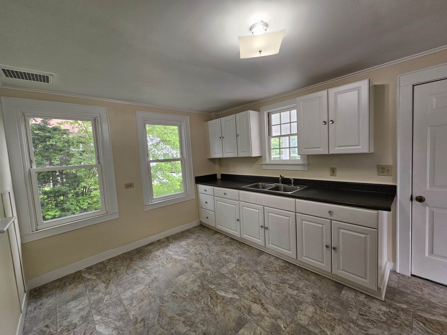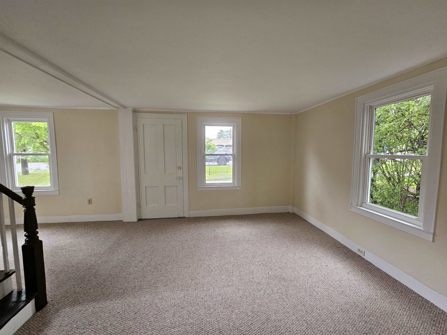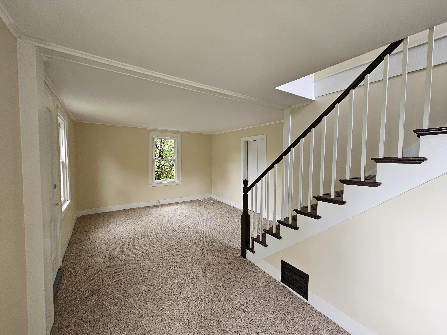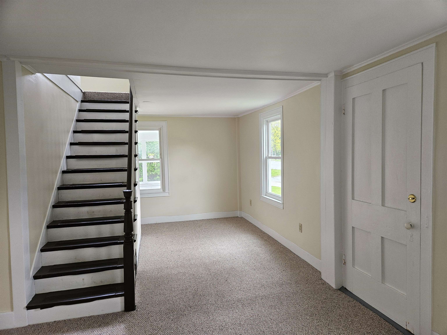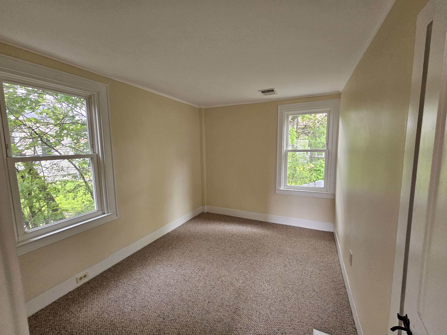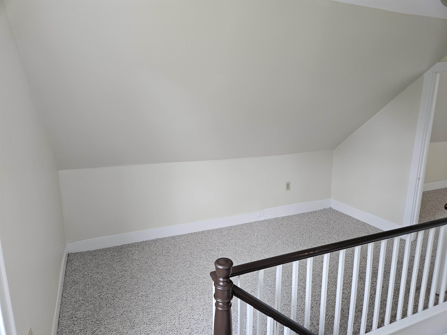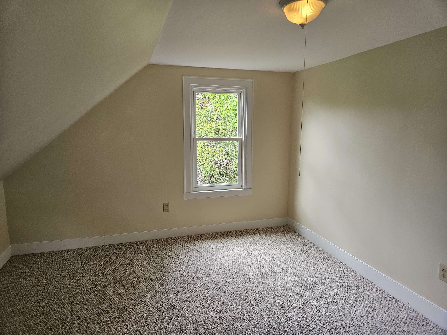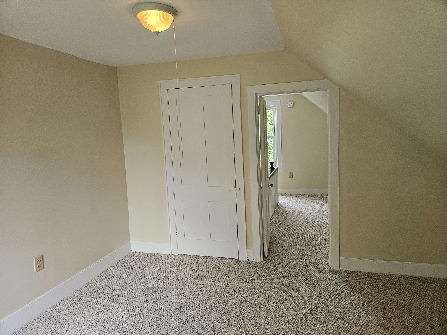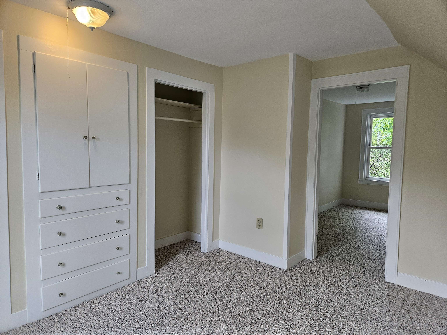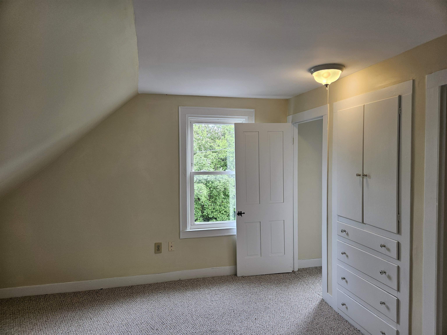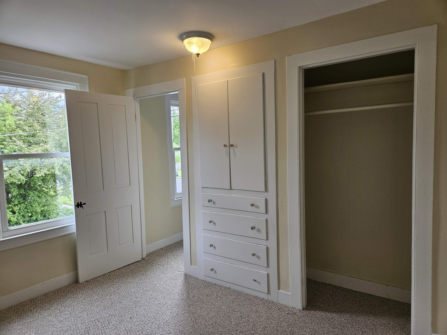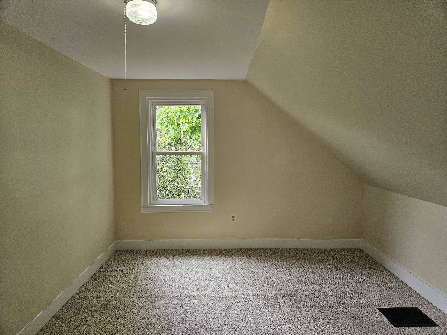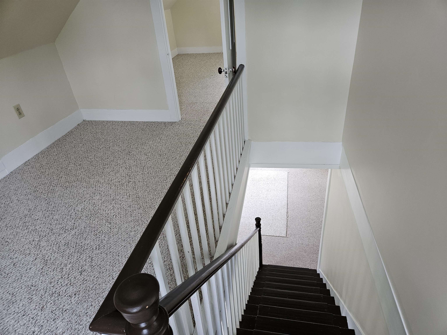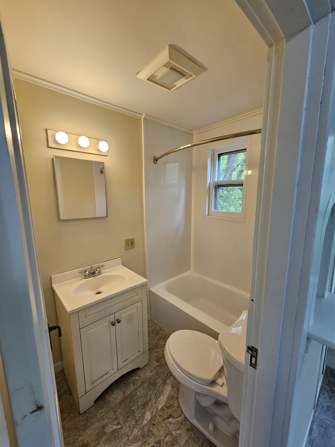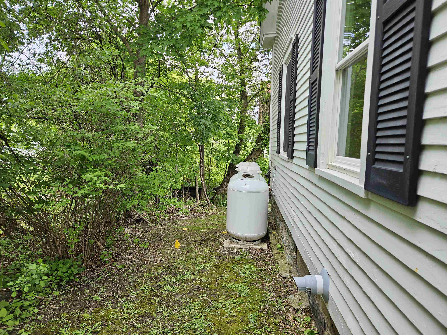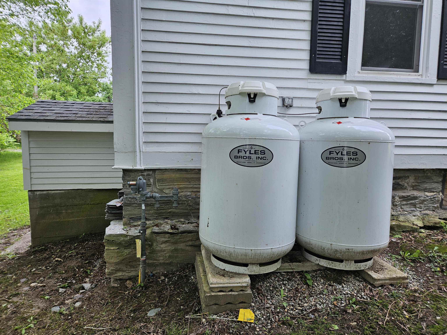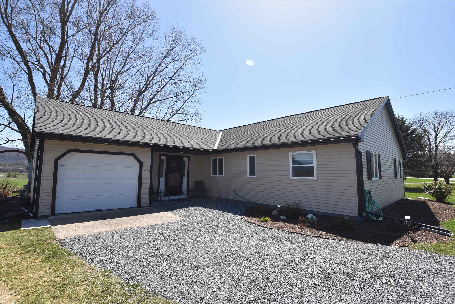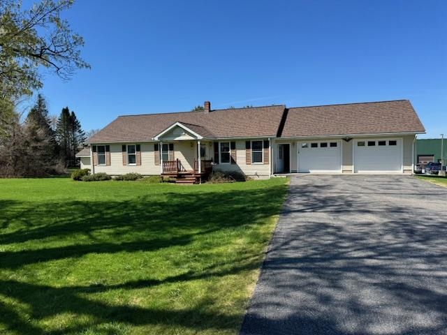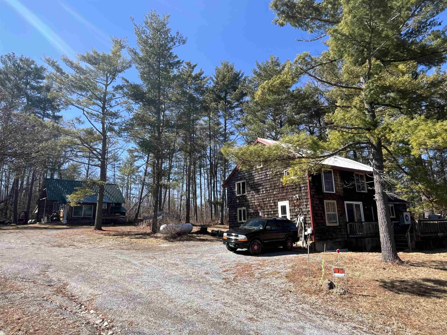1 of 28
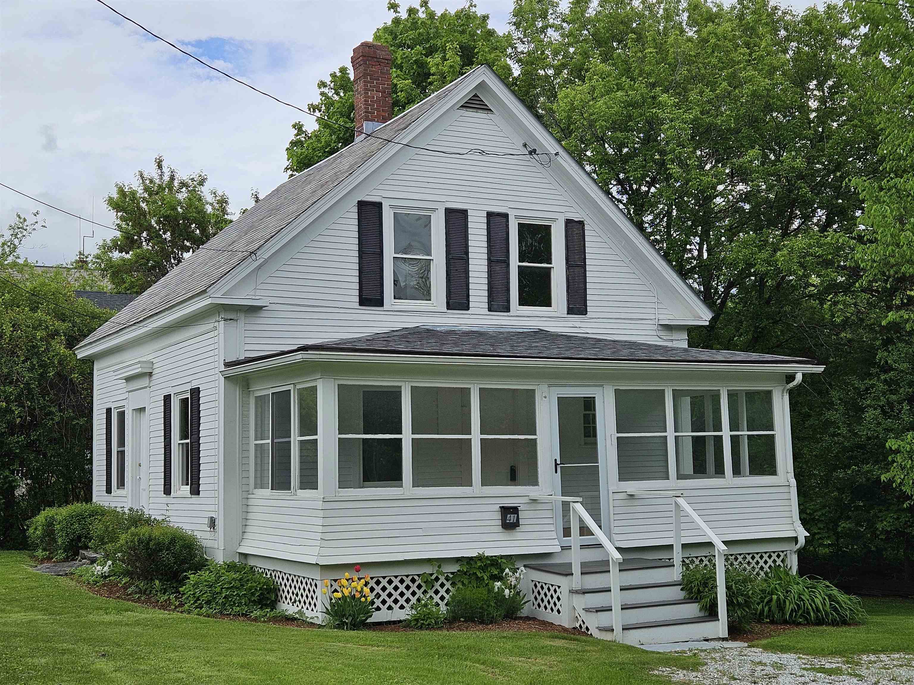
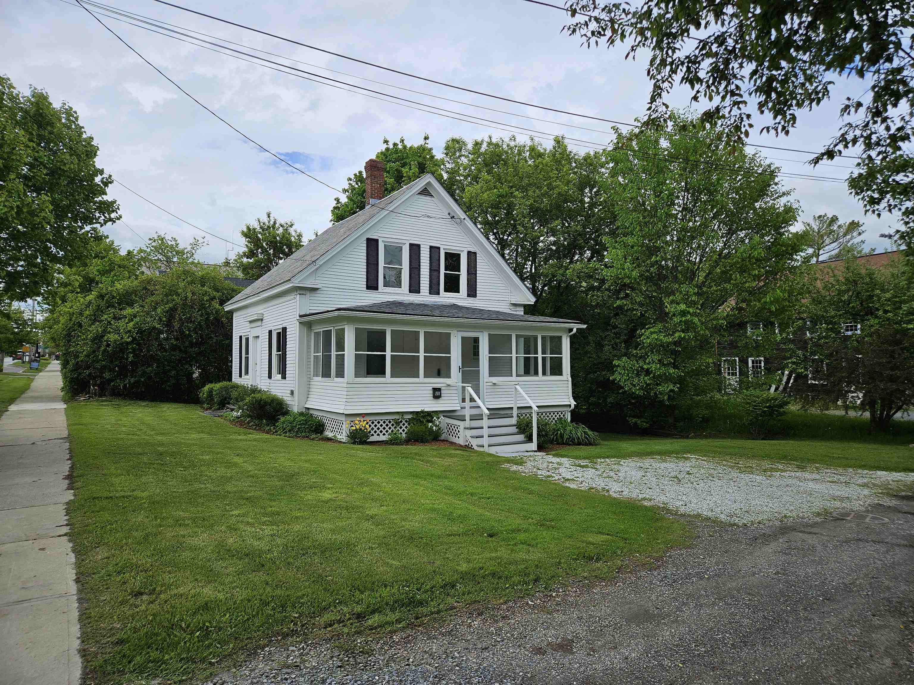
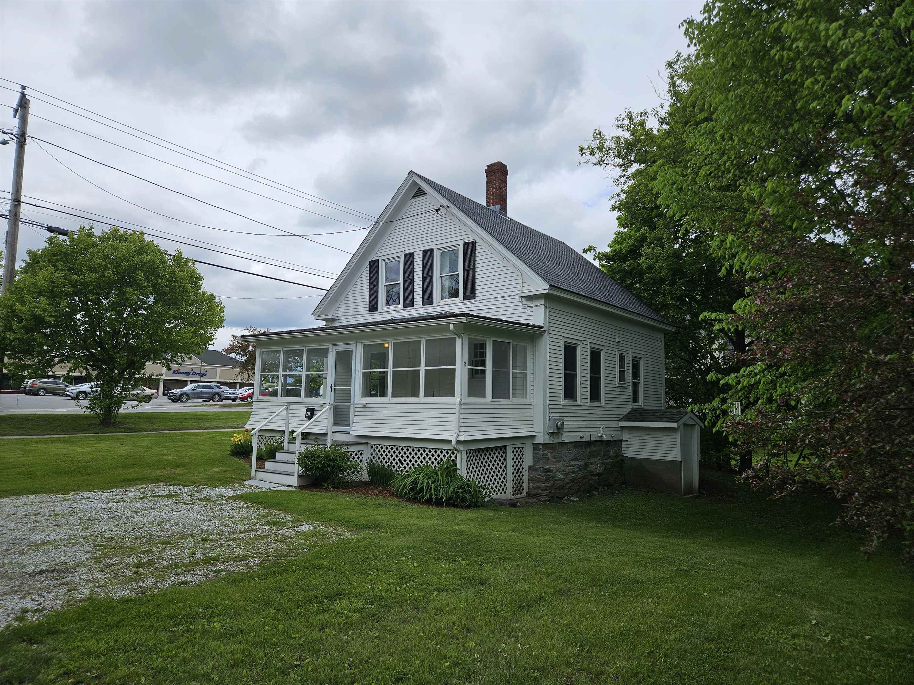
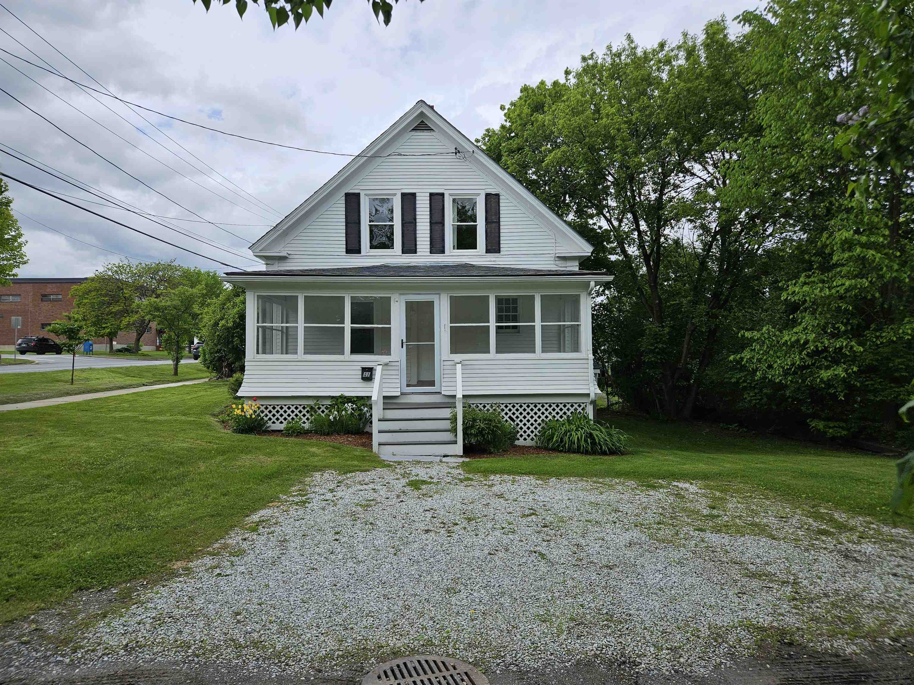
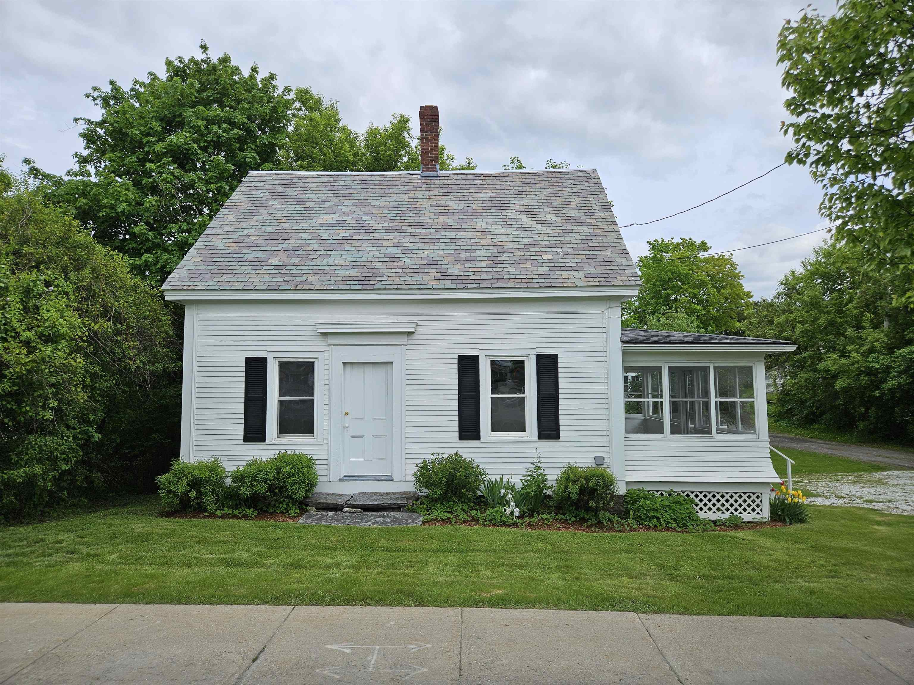
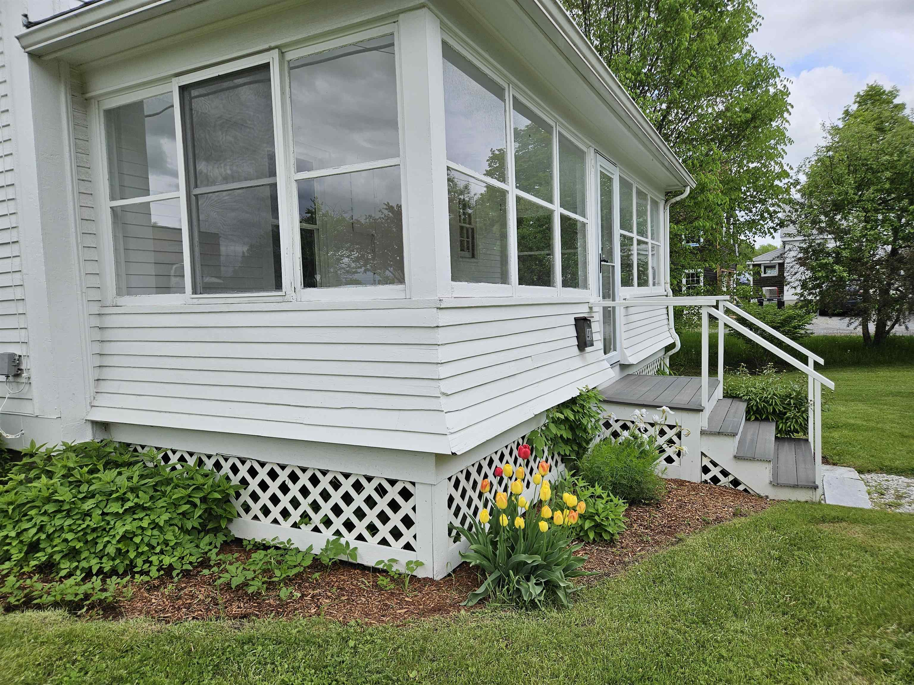
General Property Information
- Property Status:
- Active Under Contract
- Price:
- $359, 500
- Assessed:
- $139, 200
- Assessed Year:
- 2019
- County:
- VT-Addison
- Acres:
- 0.14
- Property Type:
- Single Family
- Year Built:
- 1880
- Agency/Brokerage:
- Amey Ryan
IPJ Real Estate - Bedrooms:
- 3
- Total Baths:
- 1
- Sq. Ft. (Total):
- 1150
- Tax Year:
- 2024
- Taxes:
- $3, 754
- Association Fees:
Sweet cape with easy access to everything that the wonderful town of Middlebury offers! This house has a good sized living room, first floor bedroom, kitchen and full bath on the main floor. Upstairs are three more rooms PLUS a large landing spot that might be a perfect office or play space. The enclosed porch faces south and is a big enough space for a table and chairs, flower pots or another lounge space! Heating unit (furnace) and hot water tank (on demand) were installed in 2024 by Champlain Valley P&H. If you prefer natural gas, the line is at the house ready for hookup. Basement has a concrete floor and a walkup entry. Small gardens around the house bring a pop of color and are easy maintenance!
Interior Features
- # Of Stories:
- 1.5
- Sq. Ft. (Total):
- 1150
- Sq. Ft. (Above Ground):
- 1150
- Sq. Ft. (Below Ground):
- 0
- Sq. Ft. Unfinished:
- 625
- Rooms:
- 6
- Bedrooms:
- 3
- Baths:
- 1
- Interior Desc:
- Attic - Hatch/Skuttle, Kitchen/Dining, Storage - Indoor, Programmable Thermostat
- Appliances Included:
- Refrigerator, Stove - Electric, Water Heater - Gas, Water Heater-Gas-LP/Bttle, Water Heater - On Demand
- Flooring:
- Carpet, Vinyl
- Heating Cooling Fuel:
- Water Heater:
- Basement Desc:
- Concrete Floor, Full, Insulated, Stairs - Exterior, Stairs - Interior, Unfinished, Interior Access, Exterior Access, Stairs - Basement
Exterior Features
- Style of Residence:
- Cape
- House Color:
- White
- Time Share:
- No
- Resort:
- Exterior Desc:
- Exterior Details:
- Natural Shade, Porch, Porch - Enclosed, Window Screens
- Amenities/Services:
- Land Desc.:
- Curbing, Interior Lot, Landscaped, Level, Sidewalks, Sloping, In Town, Near Golf Course, Near Paths, Near Shopping, Near Public Transportatn, Near Railroad, Near Hospital, Near School(s)
- Suitable Land Usage:
- Residential
- Roof Desc.:
- Shingle - Asphalt, Slate
- Driveway Desc.:
- Common/Shared, Gravel
- Foundation Desc.:
- Brick, Stone
- Sewer Desc.:
- Public
- Garage/Parking:
- No
- Garage Spaces:
- 0
- Road Frontage:
- 95
Other Information
- List Date:
- 2025-05-23
- Last Updated:


