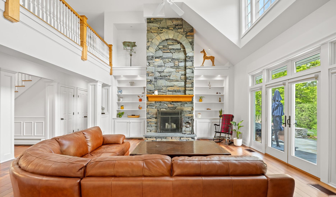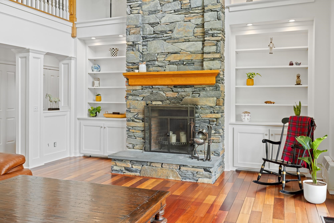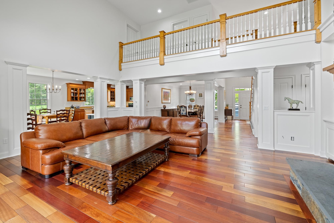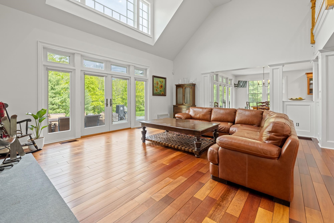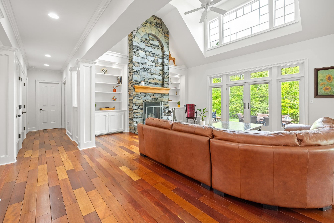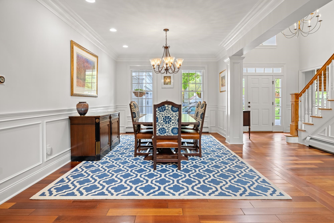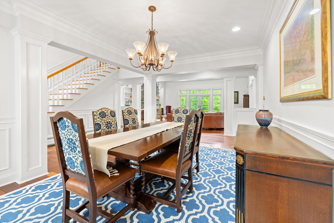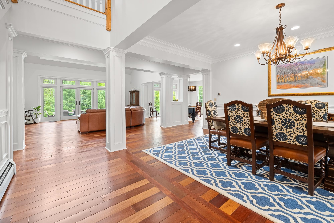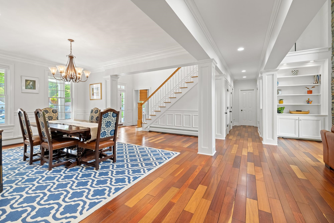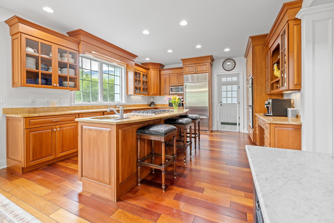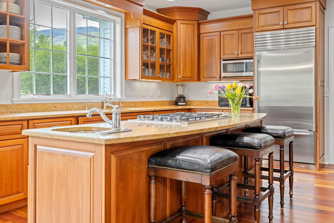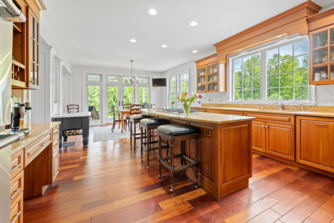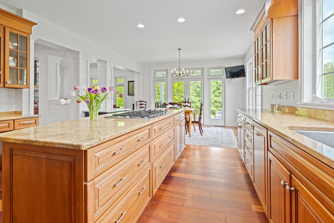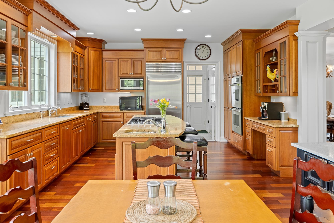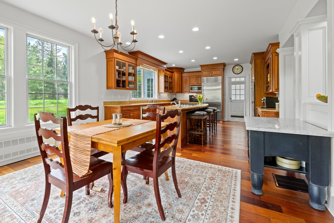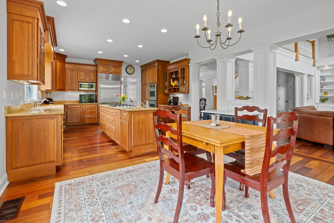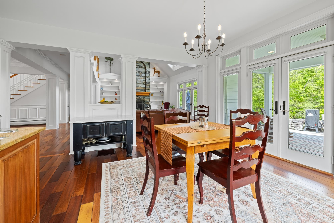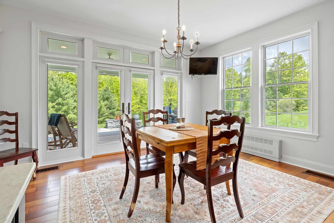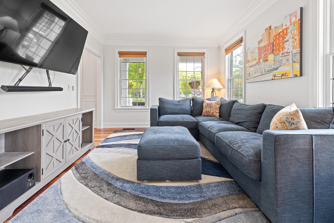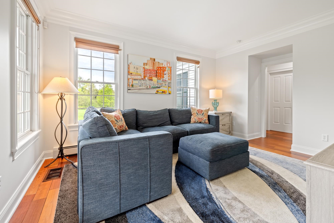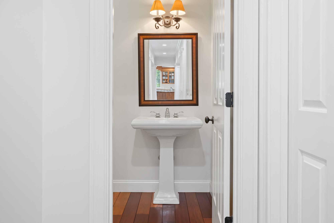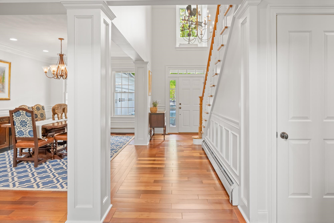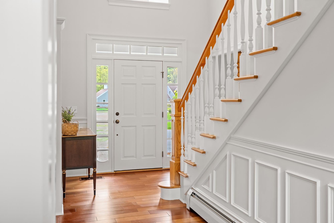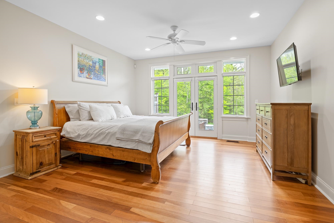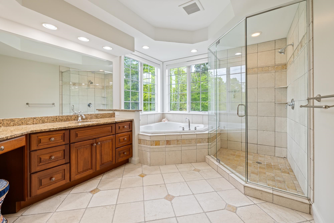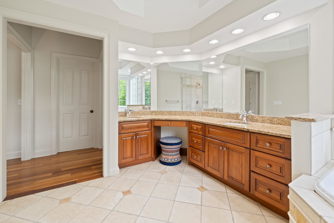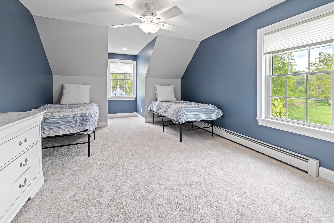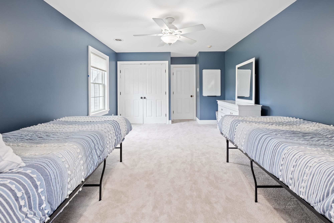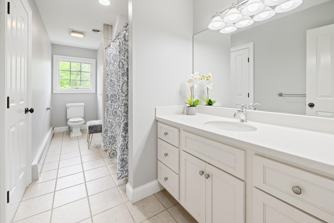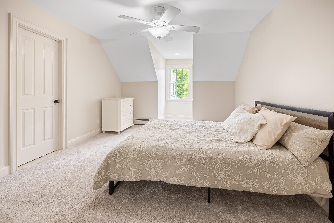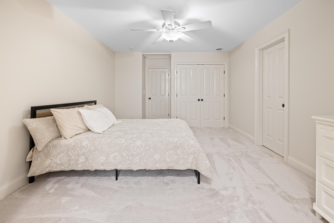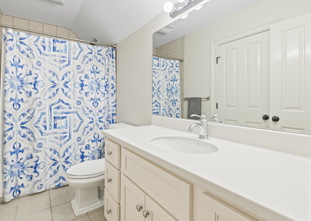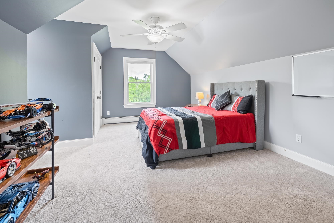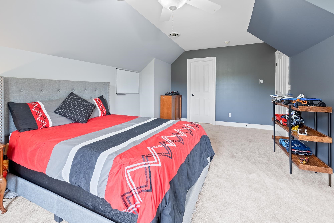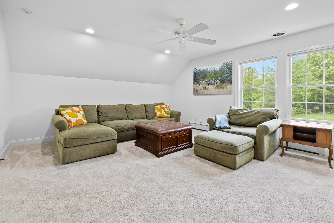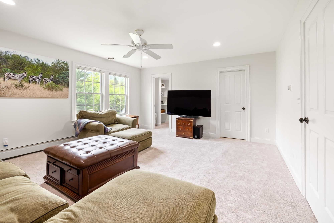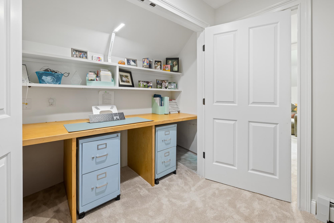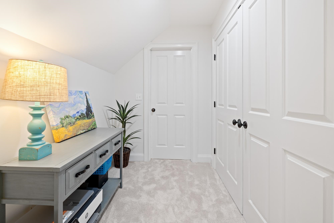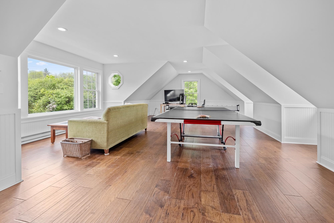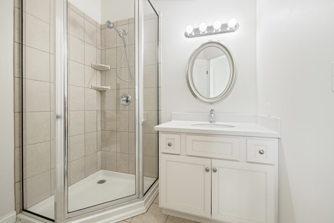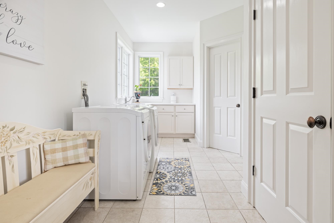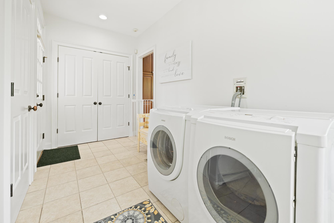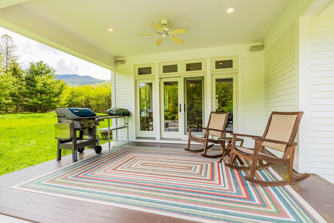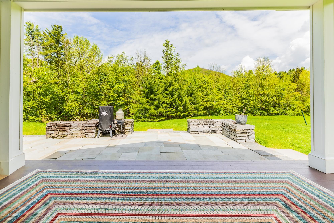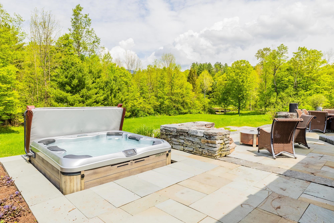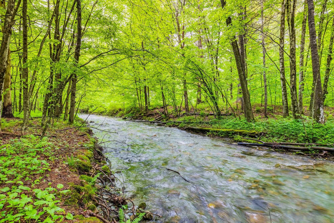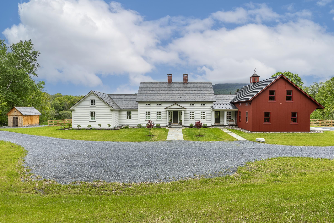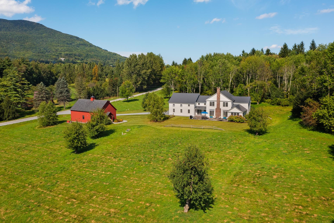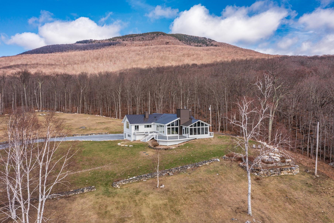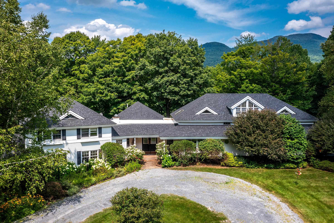1 of 52
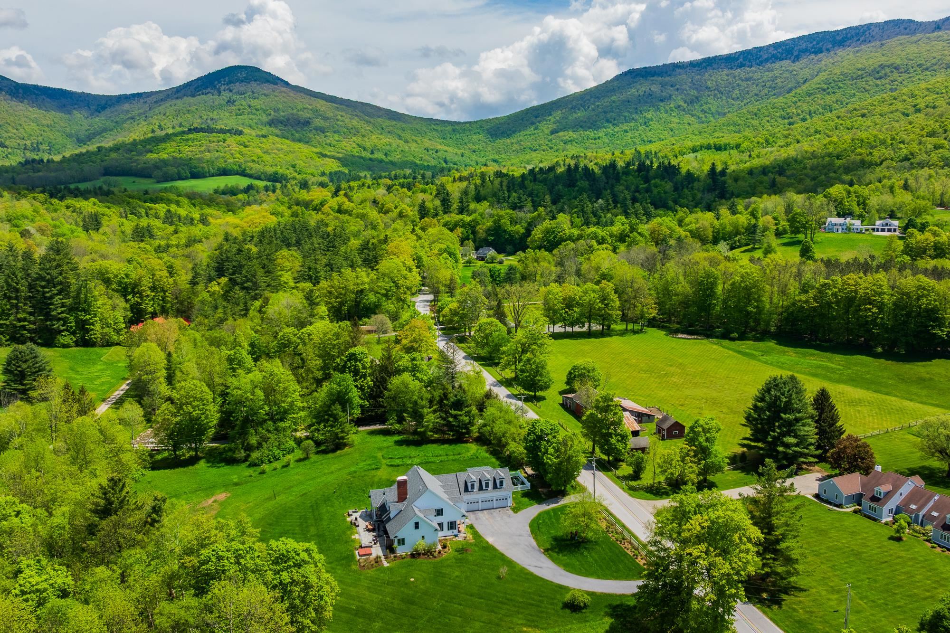
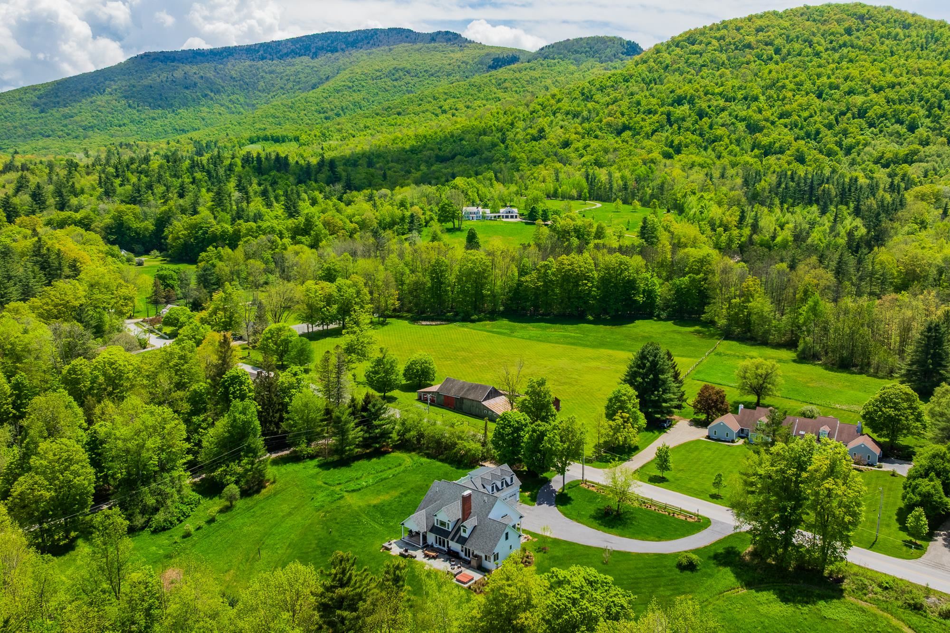
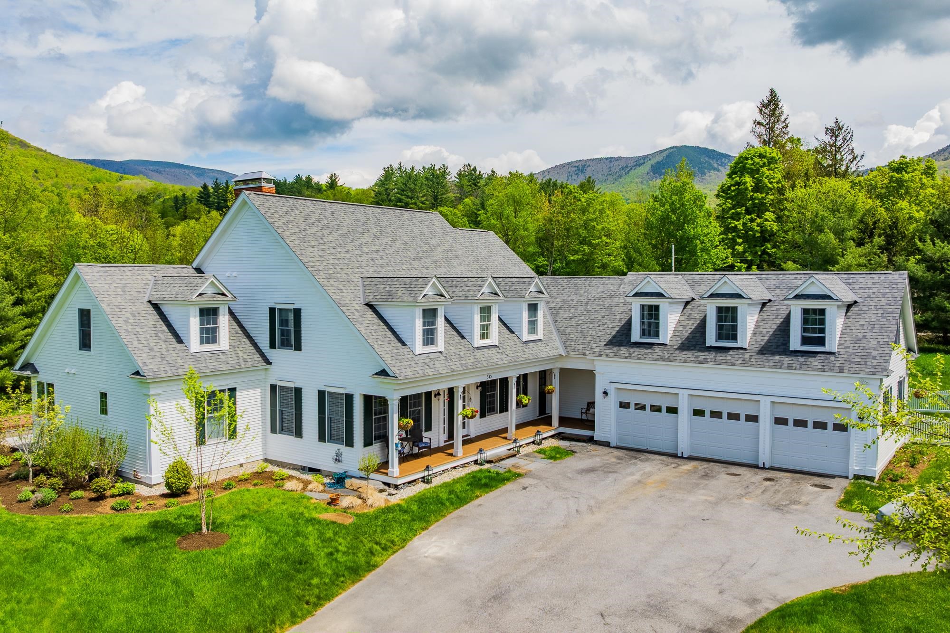
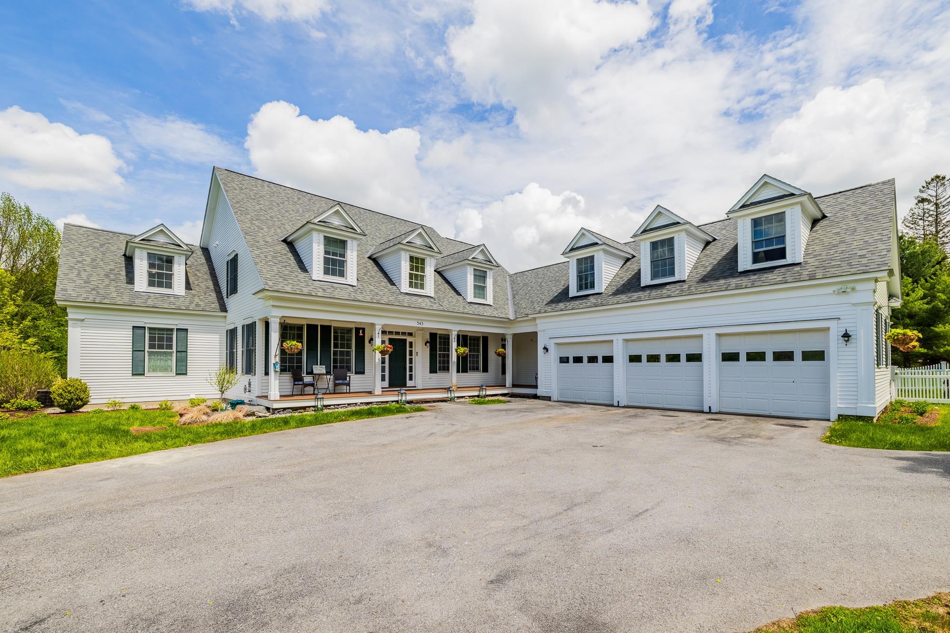
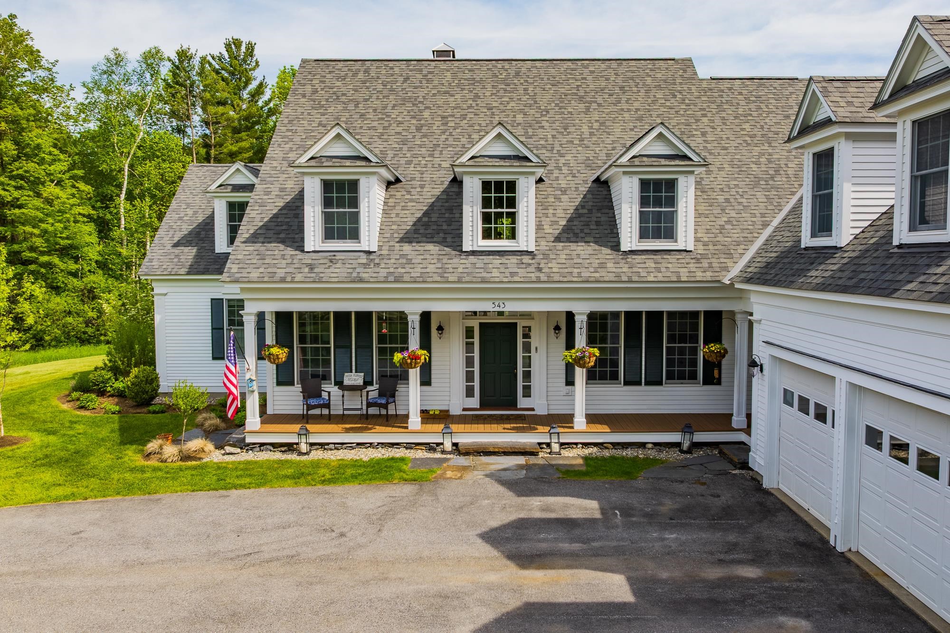
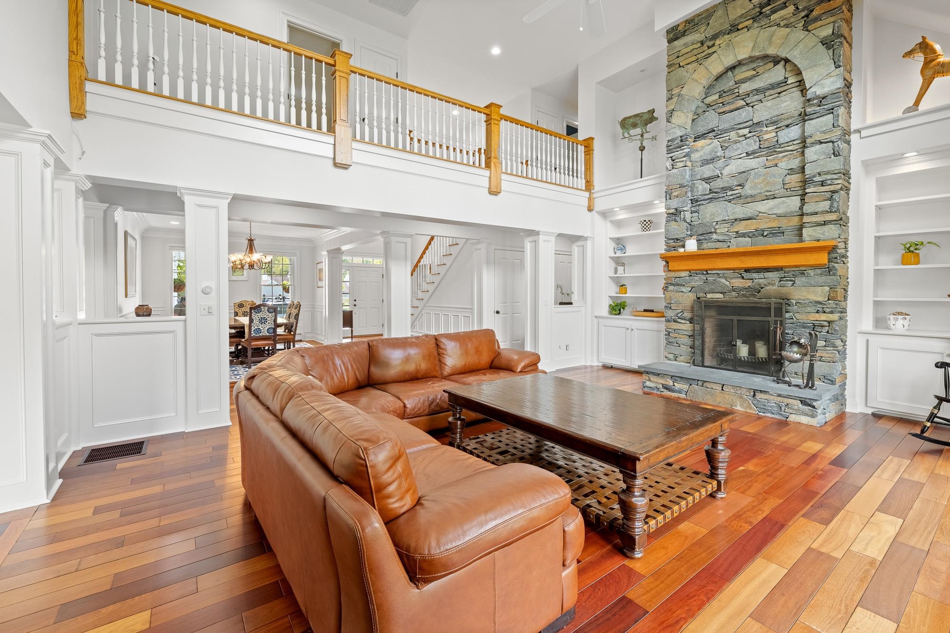
General Property Information
- Property Status:
- Active
- Price:
- $2, 285, 000
- Assessed:
- $0
- Assessed Year:
- County:
- VT-Bennington
- Acres:
- 4.60
- Property Type:
- Single Family
- Year Built:
- 2007
- Agency/Brokerage:
- Britt Wohler
Wohler Realty Group - Bedrooms:
- 5
- Total Baths:
- 6
- Sq. Ft. (Total):
- 4647
- Tax Year:
- 2025
- Taxes:
- $29, 030
- Association Fees:
A Serene Dorset Hollow Retreat Along the Mettowee River Tucked into the storied Dorset Hollow, this 4.6-acre retreat enjoys 488 feet of Mettowee River frontage, offering a rare blend of tranquility, comfort, and timeless Vermont charm. Expansive mountain views and the soothing sounds of the river surround you—fall asleep each night to its calming presence. Multiple outdoor spaces include a covered front porch, kitchen-side veranda, and a bluestone terrace that seamlessly connects to the open-concept living areas. The home is perfectly positioned for southern light and sweeping views, blending rustic elegance with modern sophistication. Inside, a dramatic two-story foyer and stone fireplace anchor the beautifully maintained residence. Large sliders flood the home with light, creating harmony between indoor and outdoor living. A granite chef’s kitchen, dining room, and living room offer stylish functionality. The main-level primary suite features a spa-like bath and walk-in closet. A study and three ensuite bedrooms complete the living spaces. Enjoy the peaceful yard, fish from your private stream frontage, and take in the vibrant foliage or snowy fields. Thoughtful extras include a hot tub, finished bonus room above the garage, and an unfinished basement for future expansion. Just minutes from Dorset Village, this exceptional property offers peace, privacy, and a deep connection to the natural beauty of Southern Vermont.
Interior Features
- # Of Stories:
- 2
- Sq. Ft. (Total):
- 4647
- Sq. Ft. (Above Ground):
- 4647
- Sq. Ft. (Below Ground):
- 0
- Sq. Ft. Unfinished:
- 1000
- Rooms:
- 11
- Bedrooms:
- 5
- Baths:
- 6
- Interior Desc:
- Appliances Included:
- Flooring:
- Heating Cooling Fuel:
- Water Heater:
- Basement Desc:
- Concrete, Concrete Floor, Full, Slab, Stairs - Exterior, Stairs - Interior, Storage Space, Unfinished, Walkout, Interior Access, Exterior Access, Stairs - Basement
Exterior Features
- Style of Residence:
- Cape, Colonial, Farmhouse, New Englander
- House Color:
- white
- Time Share:
- No
- Resort:
- Exterior Desc:
- Exterior Details:
- Amenities/Services:
- Land Desc.:
- Country Setting, Landscaped, Level, Mountain View, Stream, View, Walking Trails, Waterfront, Near Paths
- Suitable Land Usage:
- Roof Desc.:
- Shingle - Asphalt
- Driveway Desc.:
- Paved
- Foundation Desc.:
- Concrete
- Sewer Desc.:
- Septic
- Garage/Parking:
- Yes
- Garage Spaces:
- 3
- Road Frontage:
- 425
Other Information
- List Date:
- 2025-05-23
- Last Updated:


