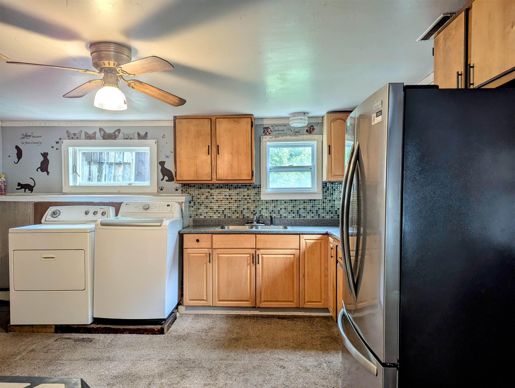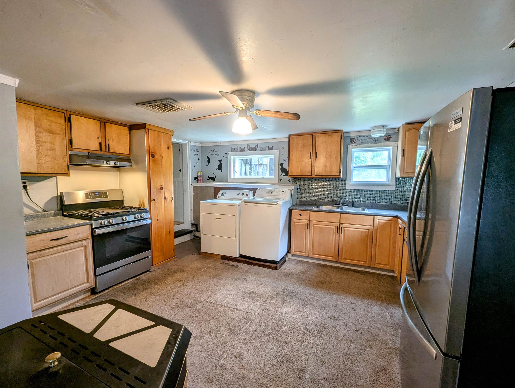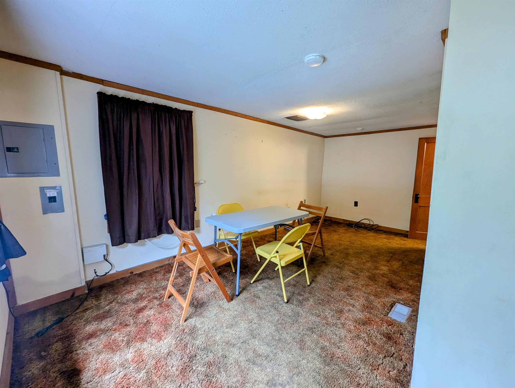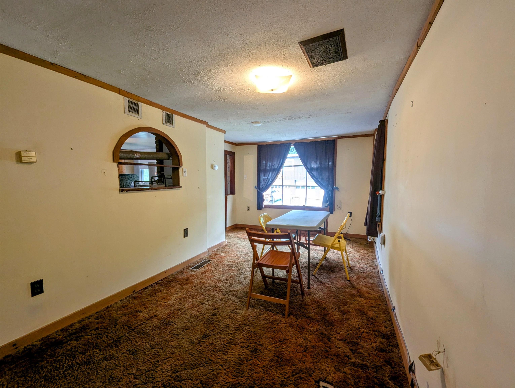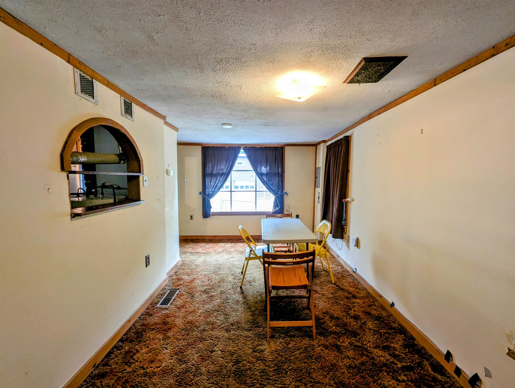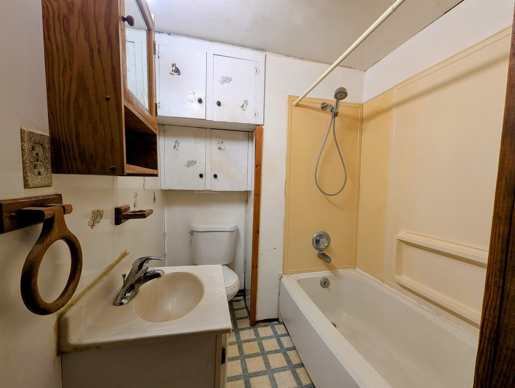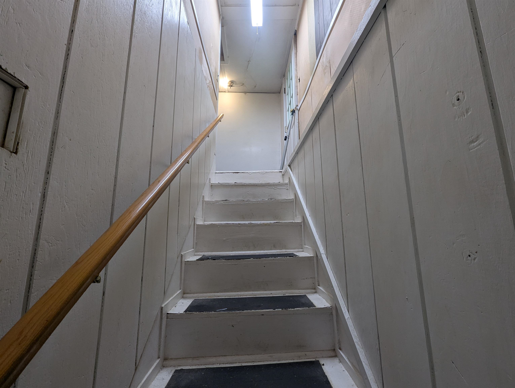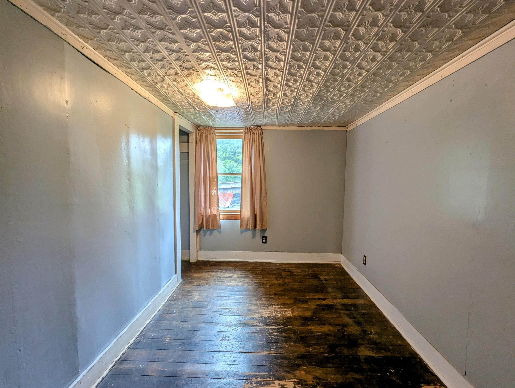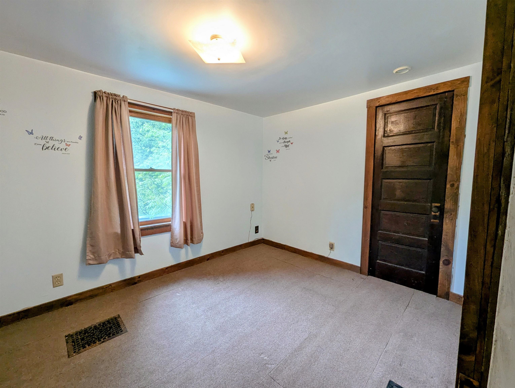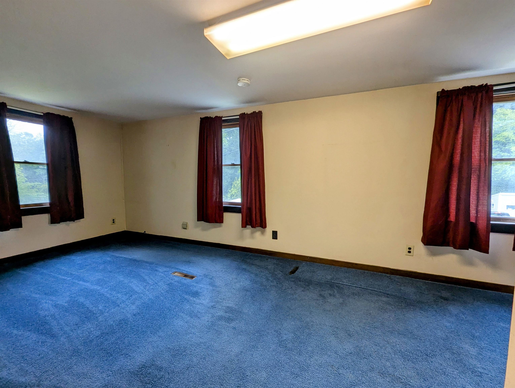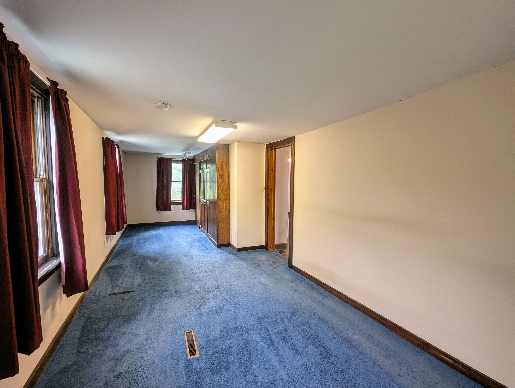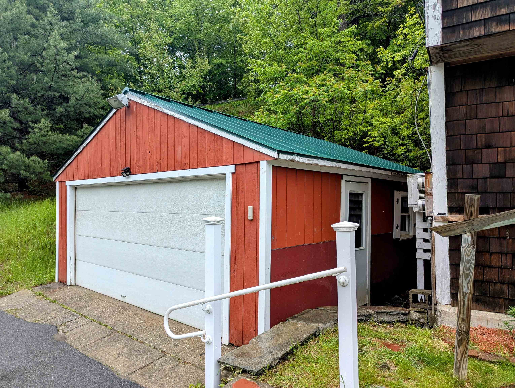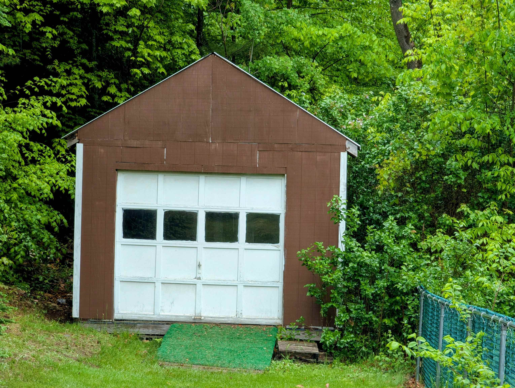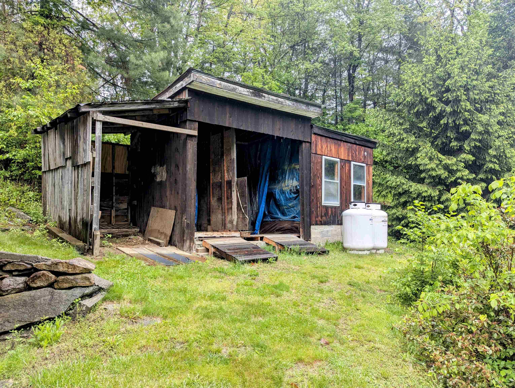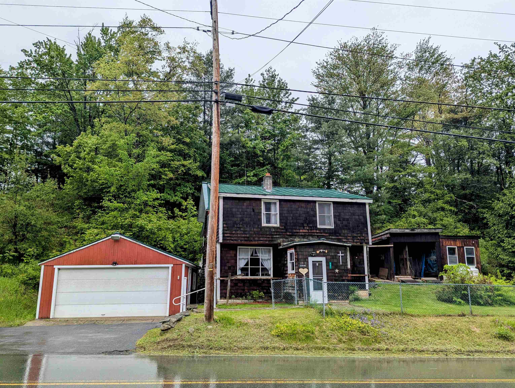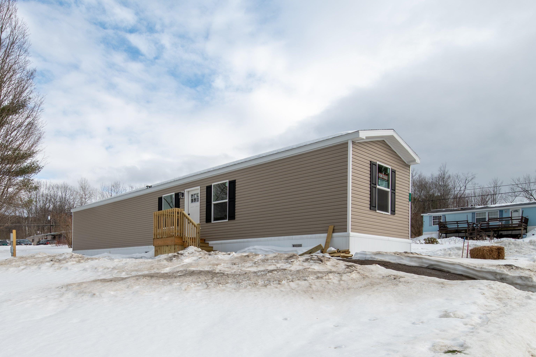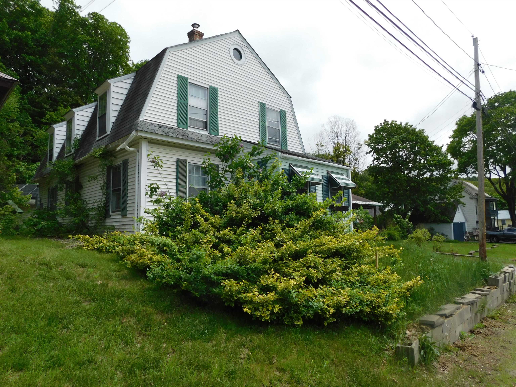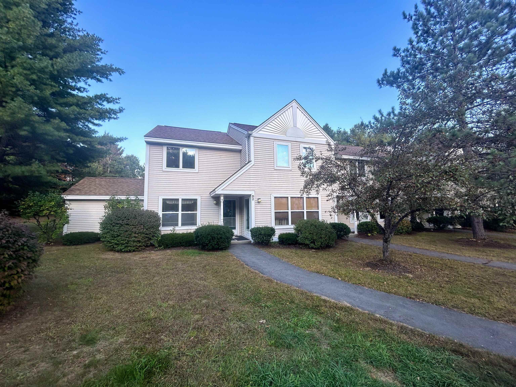1 of 21
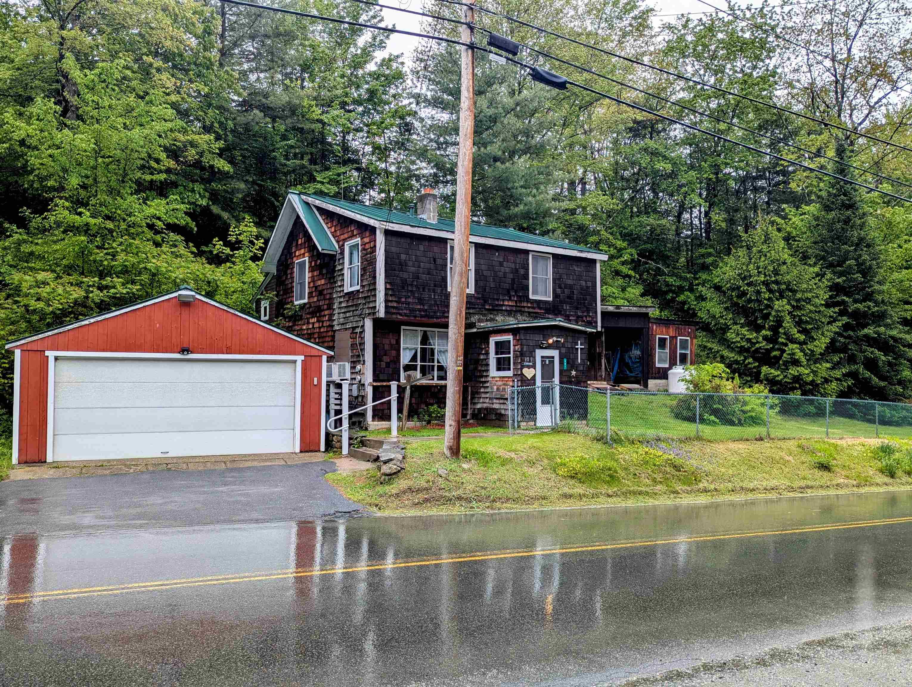
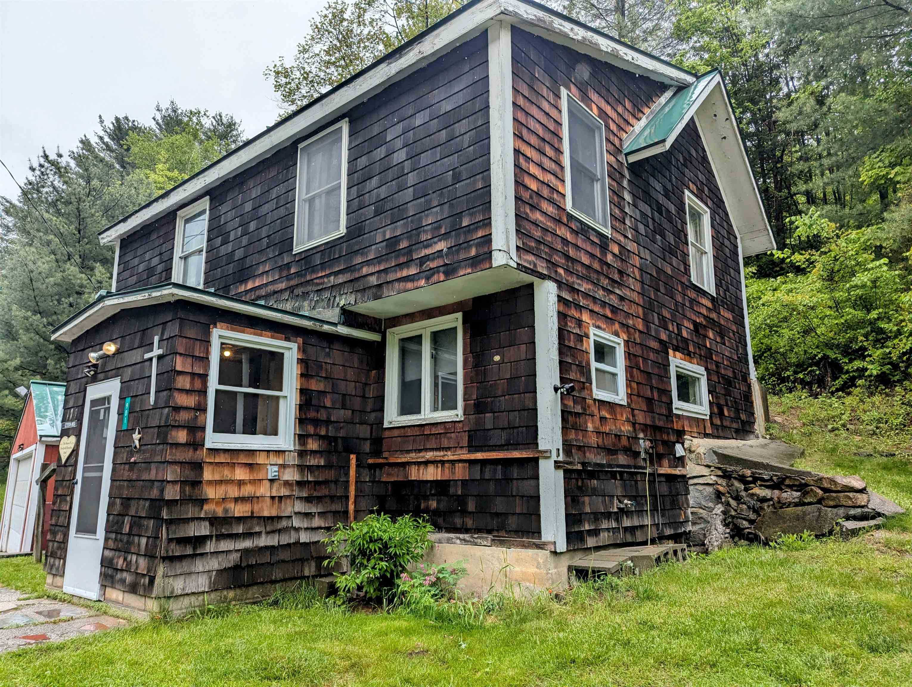
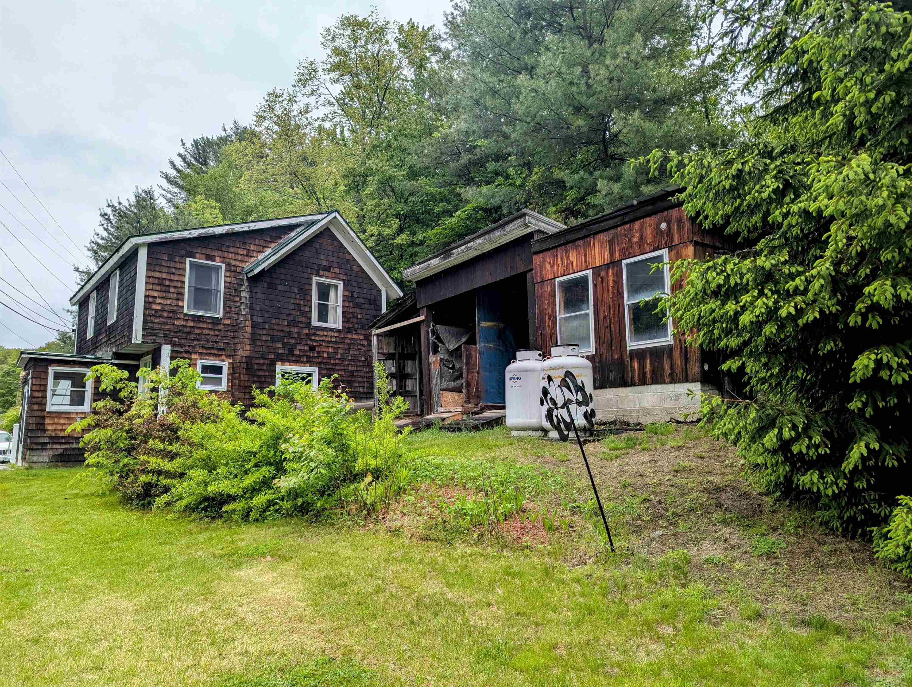
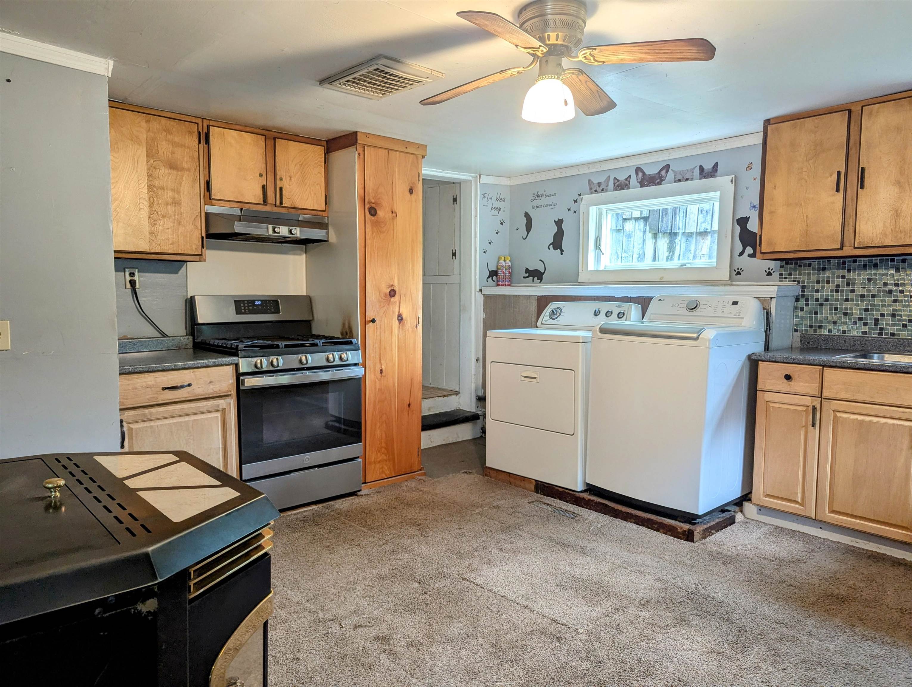
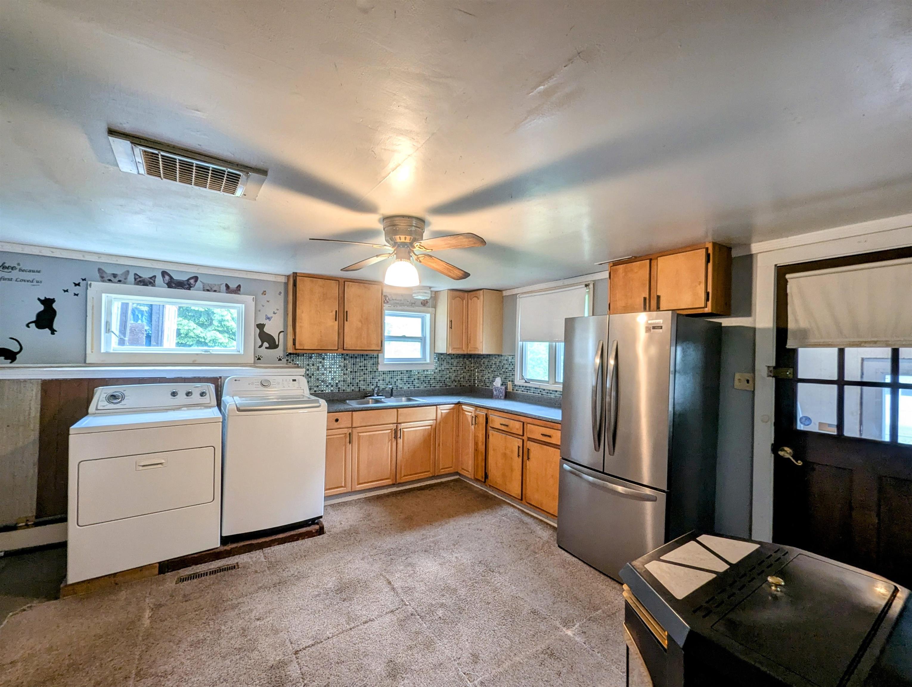
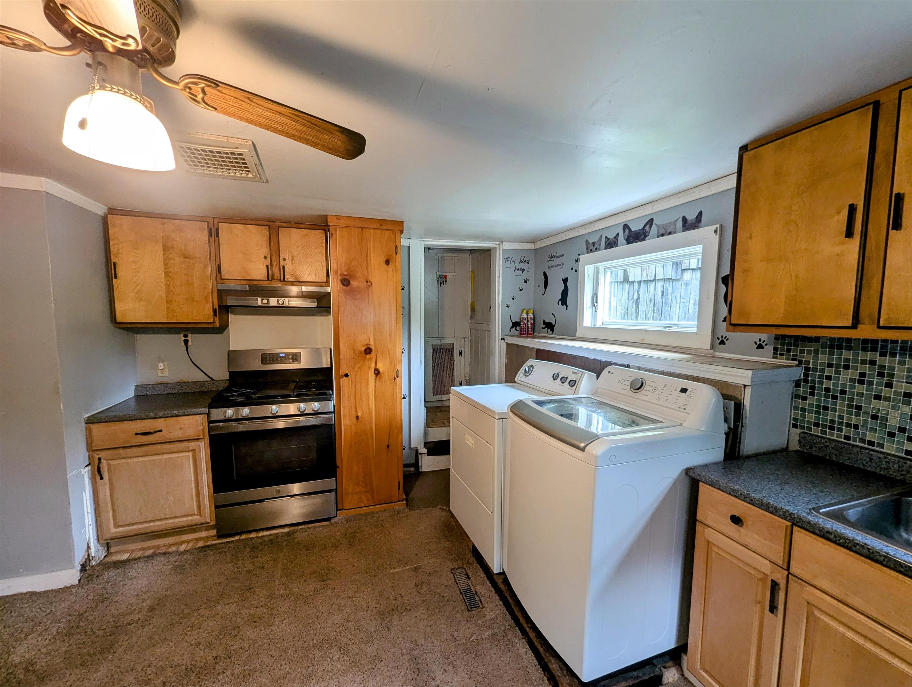
General Property Information
- Property Status:
- Active Under Contract
- Price:
- $99, 500
- Assessed:
- $0
- Assessed Year:
- County:
- VT-Windsor
- Acres:
- 0.08
- Property Type:
- Single Family
- Year Built:
- 1940
- Agency/Brokerage:
- Amy Messina
Town and Country Realty - Bedrooms:
- 3
- Total Baths:
- 1
- Sq. Ft. (Total):
- 1107
- Tax Year:
- Taxes:
- $2, 970
- Association Fees:
The owners have loved this 3BR/1BA home for many years. When you walk into the house, there is a welcoming feeling to it. Once inside, you turn to the left and you will be in the combination living room/dining room area; to the right is the fully-applianced kitchen. There is a pellet stove in the kitchen. The full bath is on the first floor. Three bedrooms on the second floor. The house does need some upgrading. There is also a two-car detached garage and a separate garage set to the far right of the house which could potentially be turned into a garden shed. A "storage" outbuilding is on the property which lends itself to additional options such as an artist/pottery space. There is room for gardens and partial fencing along the front of the property. Shopping, restaurants, and a hospital are in close proximity to the property. The property is being sold "As Is". If you are thinking of purchasing a property as an investment, I would suggest considering this property.
Interior Features
- # Of Stories:
- 2
- Sq. Ft. (Total):
- 1107
- Sq. Ft. (Above Ground):
- 1107
- Sq. Ft. (Below Ground):
- 0
- Sq. Ft. Unfinished:
- 540
- Rooms:
- 6
- Bedrooms:
- 3
- Baths:
- 1
- Interior Desc:
- Living/Dining, Laundry - 1st Floor
- Appliances Included:
- Dryer, Freezer, Refrigerator, Washer, Stove - Gas, Water Heater - Owned
- Flooring:
- Carpet, Wood
- Heating Cooling Fuel:
- Water Heater:
- Basement Desc:
- Concrete, Crawl Space, Dirt Floor
Exterior Features
- Style of Residence:
- New Englander
- House Color:
- Brown
- Time Share:
- No
- Resort:
- No
- Exterior Desc:
- Exterior Details:
- Fence - Partial, Shed
- Amenities/Services:
- Land Desc.:
- Neighborhood, Near Hospital
- Suitable Land Usage:
- Residential
- Roof Desc.:
- Metal
- Driveway Desc.:
- Paved
- Foundation Desc.:
- Block
- Sewer Desc.:
- Public
- Garage/Parking:
- Yes
- Garage Spaces:
- 2
- Road Frontage:
- 207
Other Information
- List Date:
- 2025-05-23
- Last Updated:


