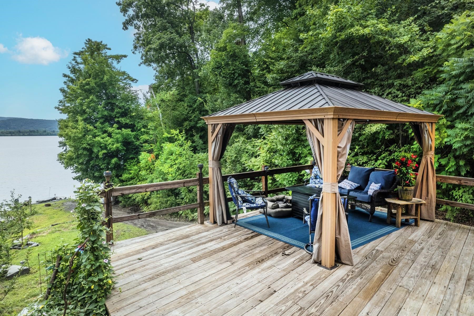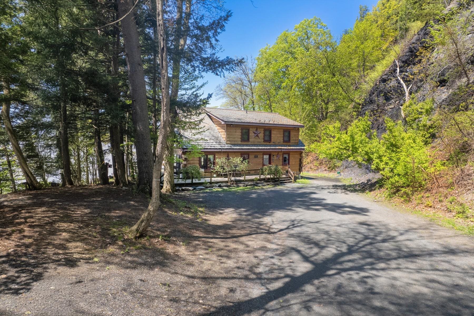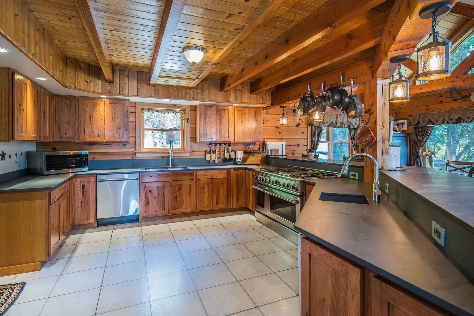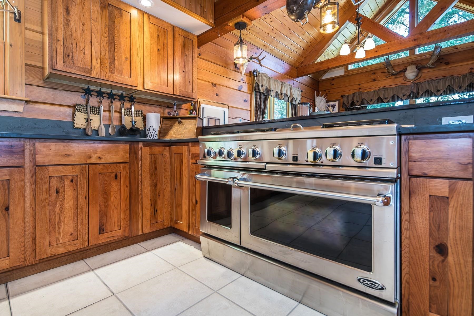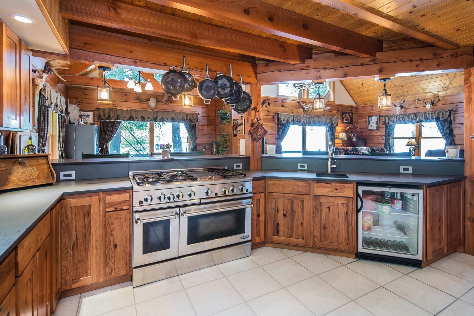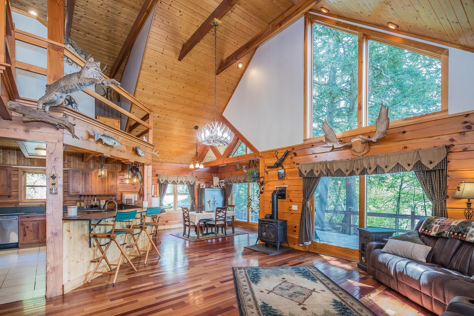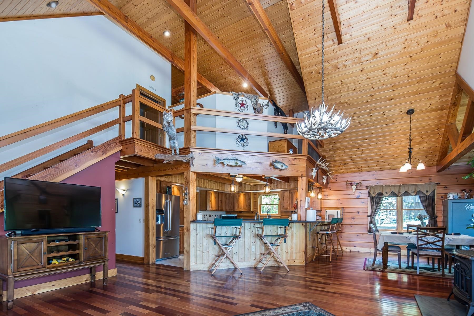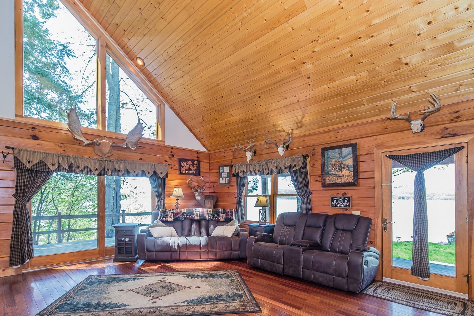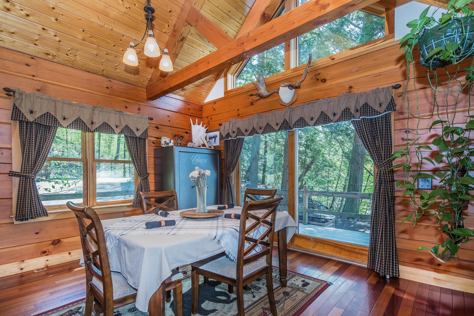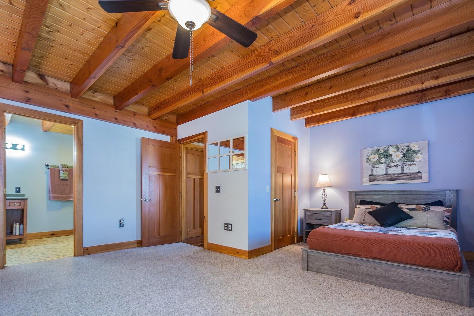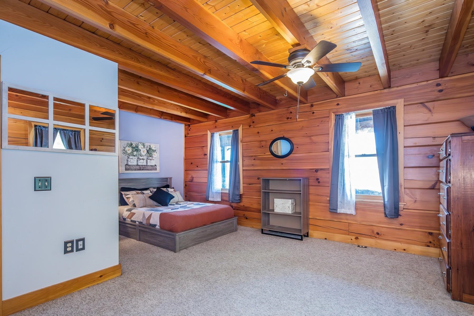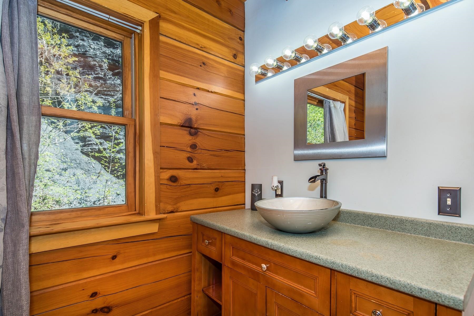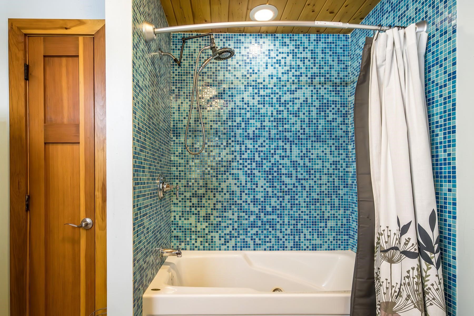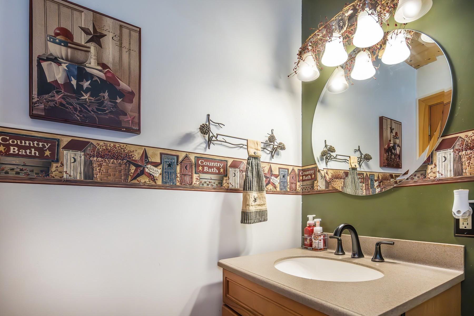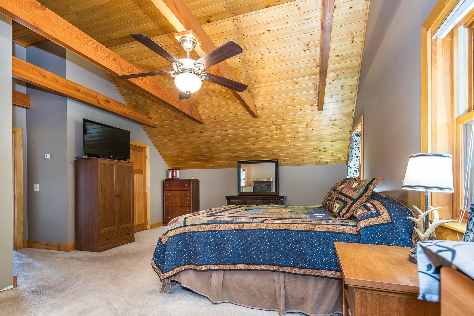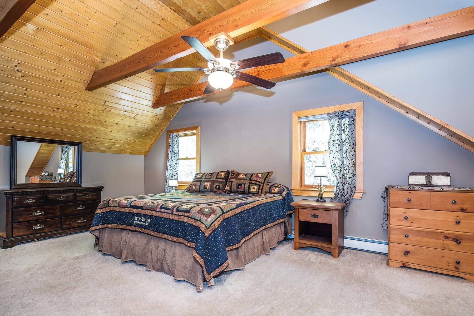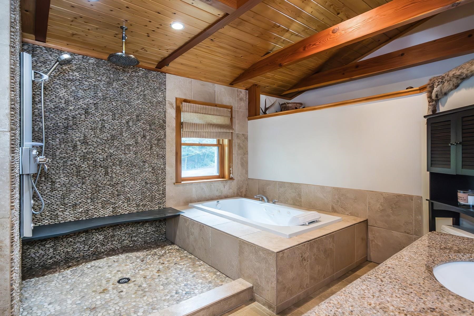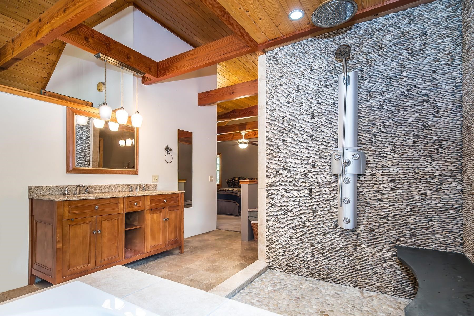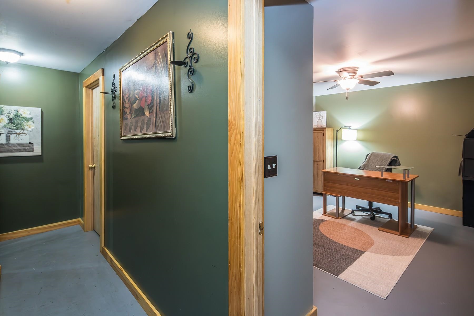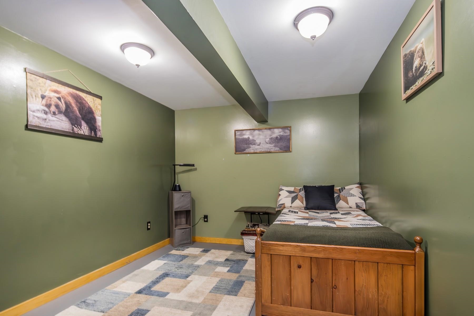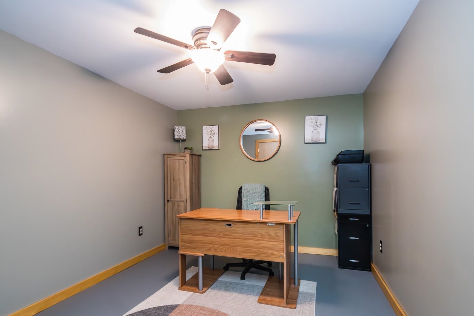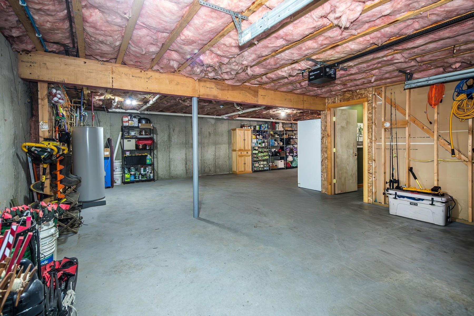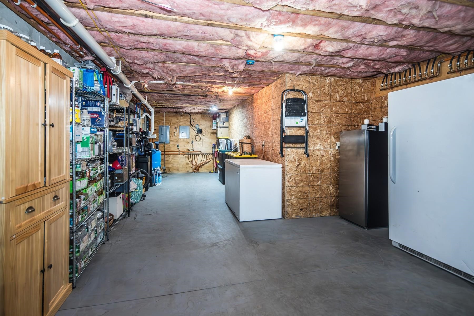1 of 30
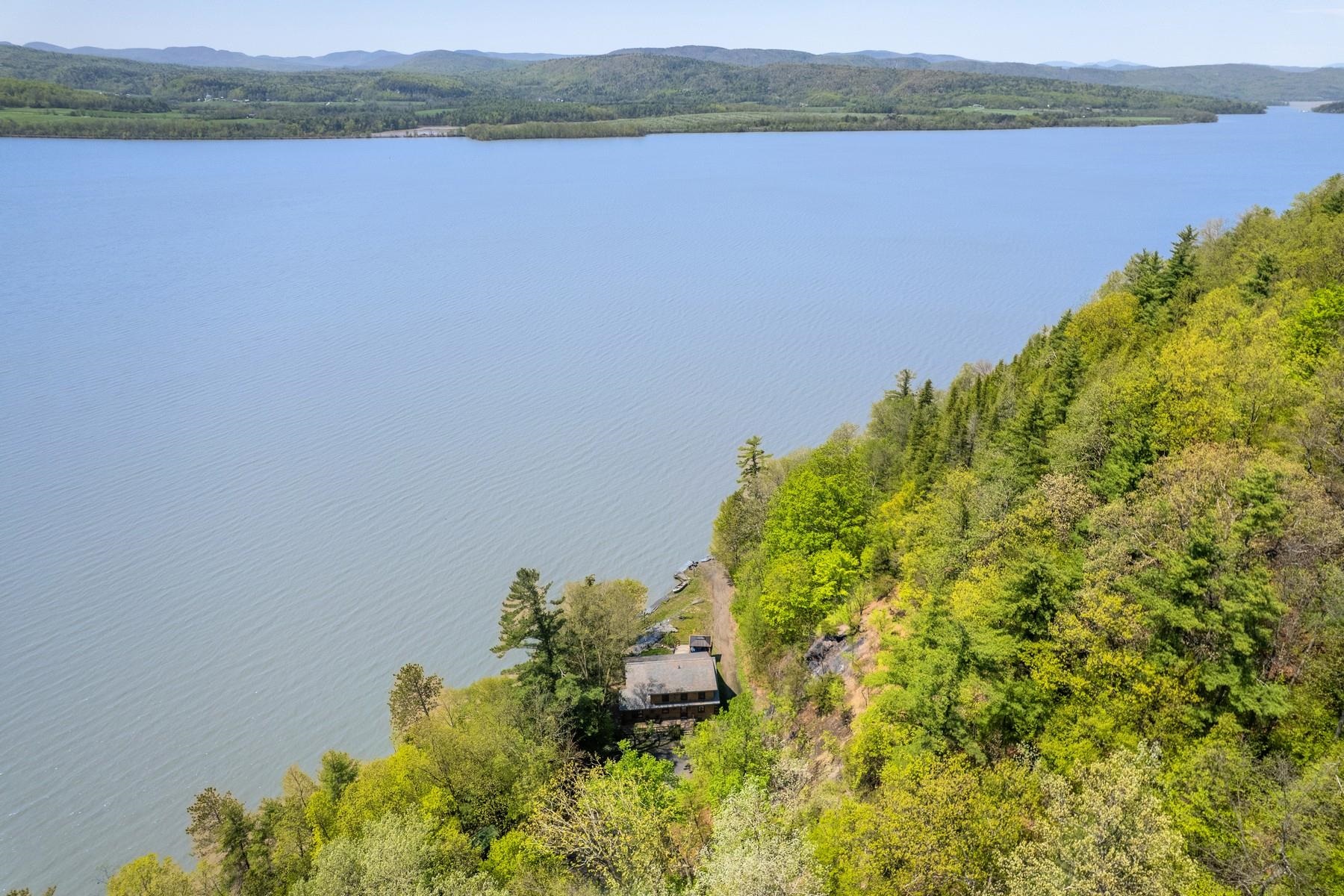





General Property Information
- Property Status:
- Active
- Price:
- $949, 000
- Assessed:
- $0
- Assessed Year:
- County:
- VT-Addison
- Acres:
- 2.00
- Property Type:
- Single Family
- Year Built:
- 2007
- Agency/Brokerage:
- Freddie Ann Bohlig
Four Seasons Sotheby's Int'l Realty - Bedrooms:
- 2
- Total Baths:
- 3
- Sq. Ft. (Total):
- 2912
- Tax Year:
- 2025
- Taxes:
- $9, 605
- Association Fees:
One-of-a-Kind Lake Champlain Log Home with 700 feet of private frontage & total seclusion. Built in 2007 by a slate quarry owner as a personal retreat, this extraordinary log home is a showcase of Vermont craftsmanship and lakeside living at its finest. Constructed from massive 12-inch white pine logs and topped with a custom 2.5-inch-thick slate roof, unlike anything you’ve ever seen. This architectural marvel is built to stand the test of time. Set on over 700 feet of private Lake Champlain frontage with its own boat launch, the home is surrounded by nature ensuring total privacy and breathtaking western sunsets. Inside, discover soaring vaulted ceilings, hand-hewn beams, and walls of glass that frame spectacular lake views. The gourmet kitchen features slate countertops, high-end appliances, and a dramatic 16-foot breakfast bar, perfect for gathering. A first-floor bedroom suite and laundry room provide convenience, while the second-floor primary suite offers a luxurious bath with a river rock shower and soaking tub beneath warm pine ceilings and beams. The walk-out lower level includes a garage to store an oversized fishing boat and two versatile bonus rooms, ideal for a gym, office, or guest overflow. Modern utilities ensure year-round comfort. Calling all outdoor lovers; fish, boat, swim, or cruise the lake from your backyard. Take a trip north to enjoy Burlington’s waterfront scene or head to Montreal for a weekend escape. The lake is yours to enjoy!
Interior Features
- # Of Stories:
- 1.75
- Sq. Ft. (Total):
- 2912
- Sq. Ft. (Above Ground):
- 2512
- Sq. Ft. (Below Ground):
- 400
- Sq. Ft. Unfinished:
- 1000
- Rooms:
- 7
- Bedrooms:
- 2
- Baths:
- 3
- Interior Desc:
- Blinds, Cathedral Ceiling, Ceiling Fan, Dining Area, Kitchen Island, Soaking Tub, Walk-in Closet, Window Treatment, 1st Floor Laundry
- Appliances Included:
- Dishwasher, Dryer, Microwave, Gas Range, Refrigerator, Washer, Wine Cooler
- Flooring:
- Carpet, Ceramic Tile, Concrete, Tile, Wood
- Heating Cooling Fuel:
- Water Heater:
- Basement Desc:
- Climate Controlled, Insulated, Partially Finished, Interior Stairs, Storage Space, Walkout, Interior Access
Exterior Features
- Style of Residence:
- Log
- House Color:
- Log
- Time Share:
- No
- Resort:
- Exterior Desc:
- Exterior Details:
- Deck, Garden Space, Natural Shade, Outbuilding, Shed
- Amenities/Services:
- Land Desc.:
- Lake Frontage, Lake View, Lakes, Landscaped, Mountain View
- Suitable Land Usage:
- Roof Desc.:
- Slate
- Driveway Desc.:
- Gravel
- Foundation Desc.:
- Poured Concrete
- Sewer Desc.:
- 1000 Gallon
- Garage/Parking:
- Yes
- Garage Spaces:
- 1
- Road Frontage:
- 0
Other Information
- List Date:
- 2025-05-23
- Last Updated:


