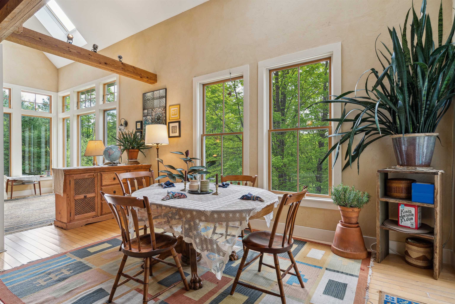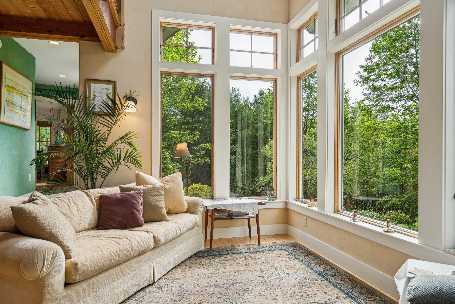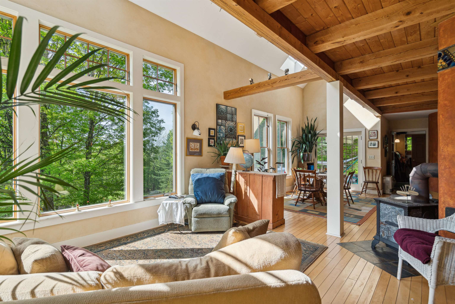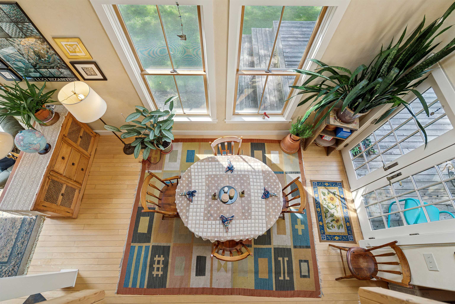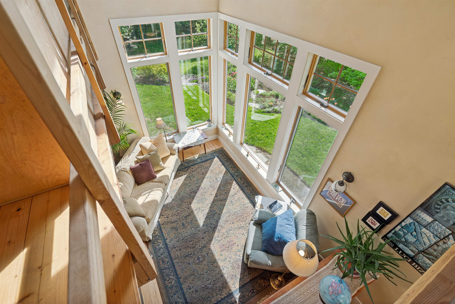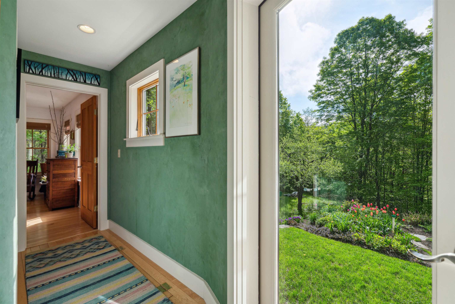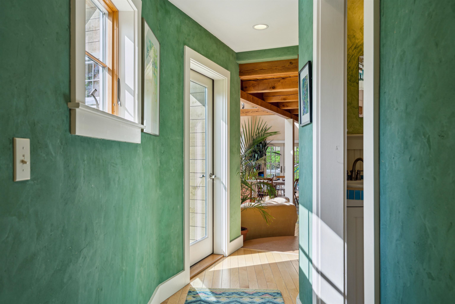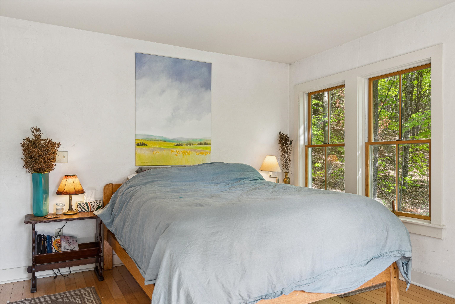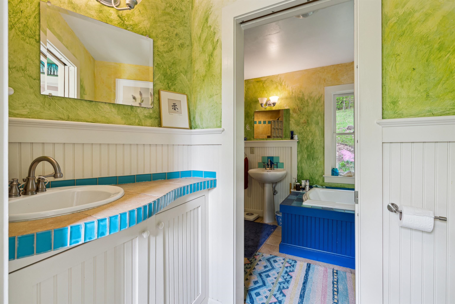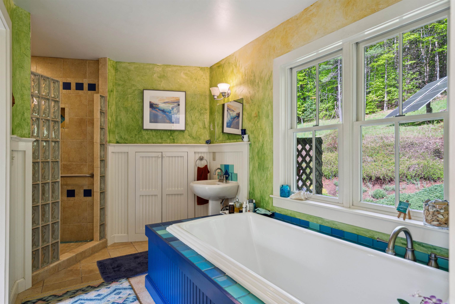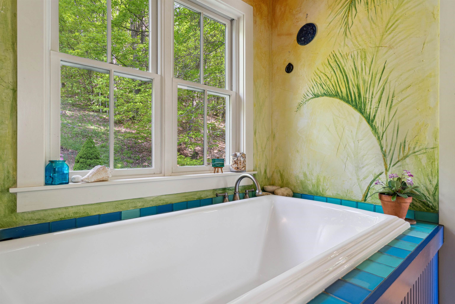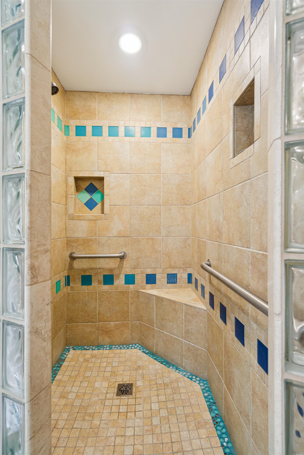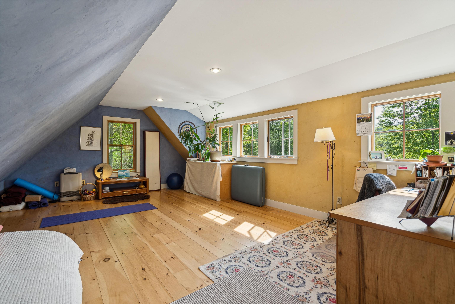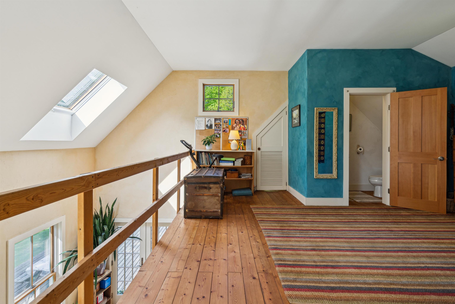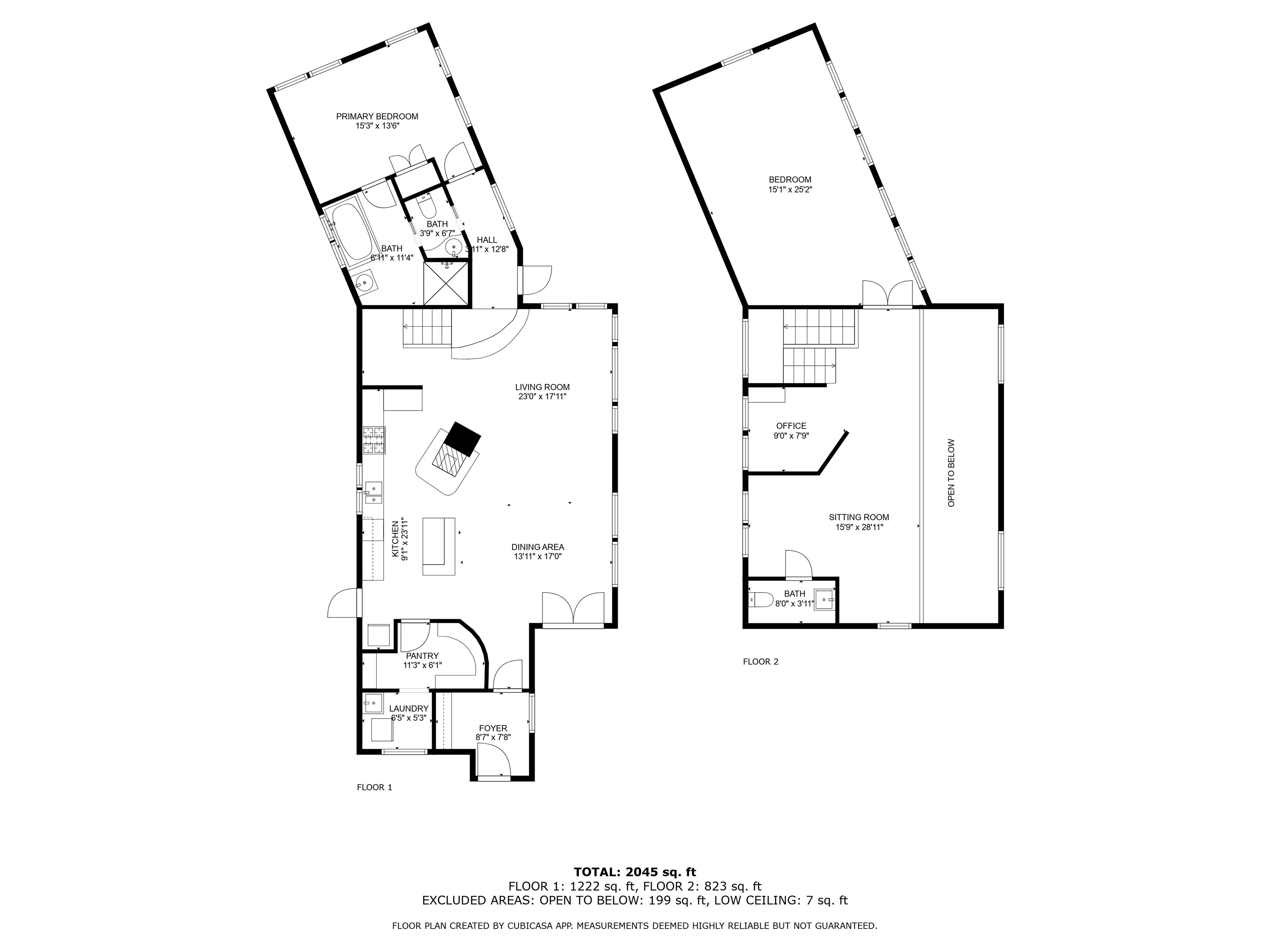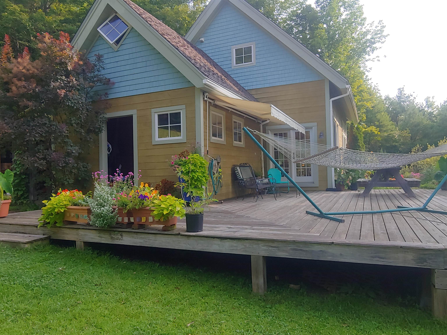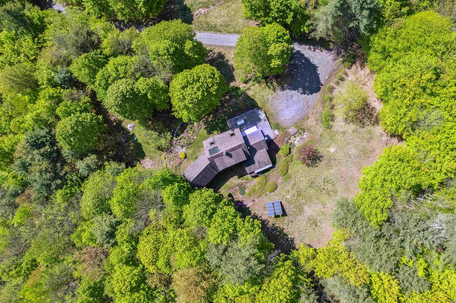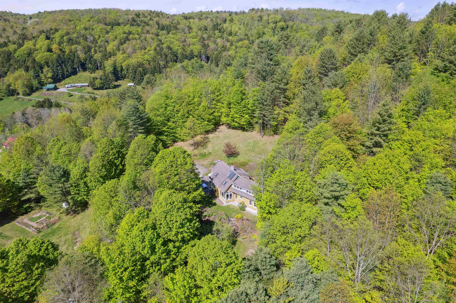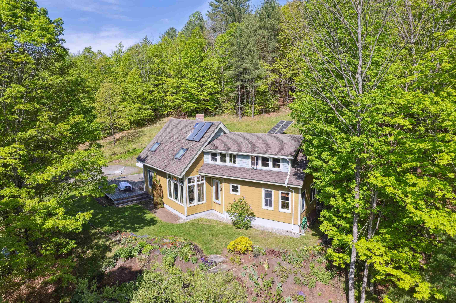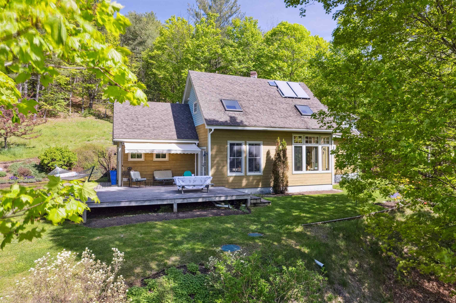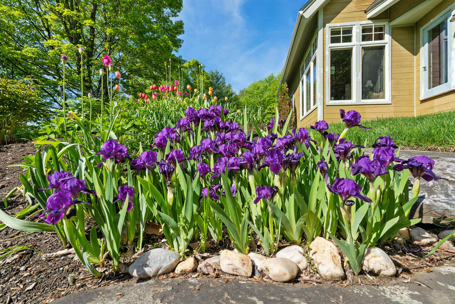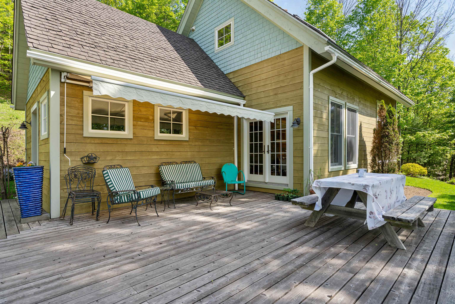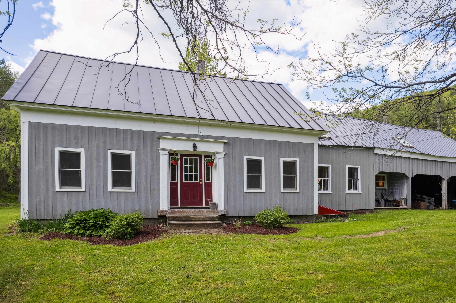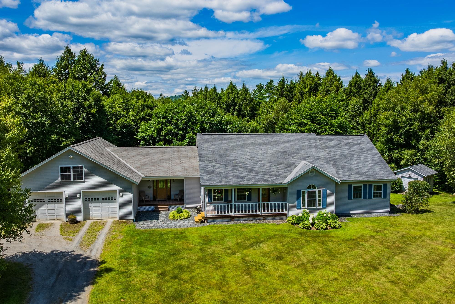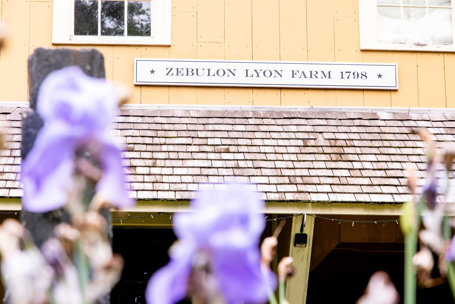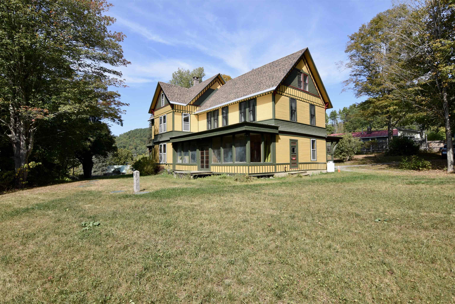1 of 28
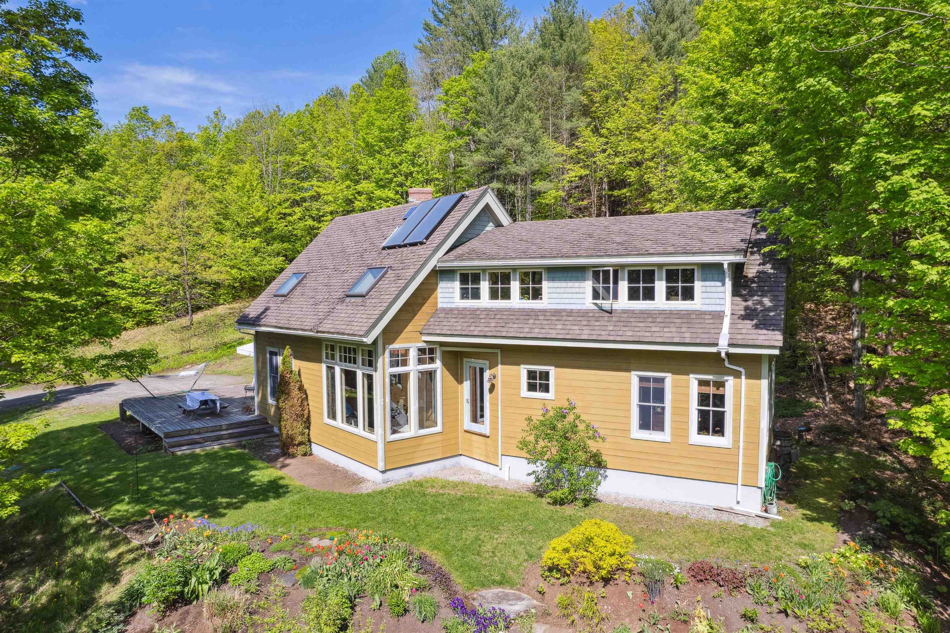
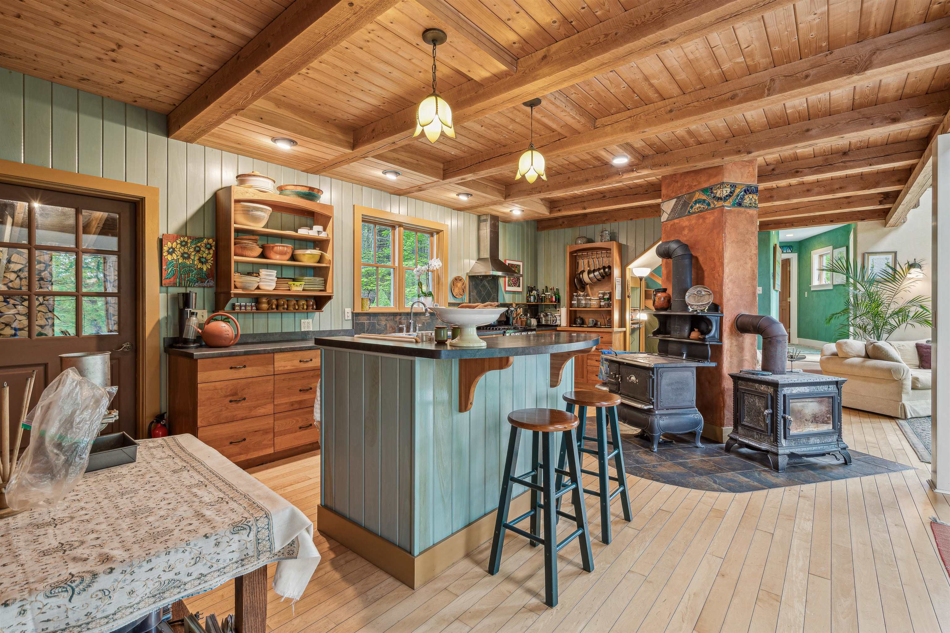
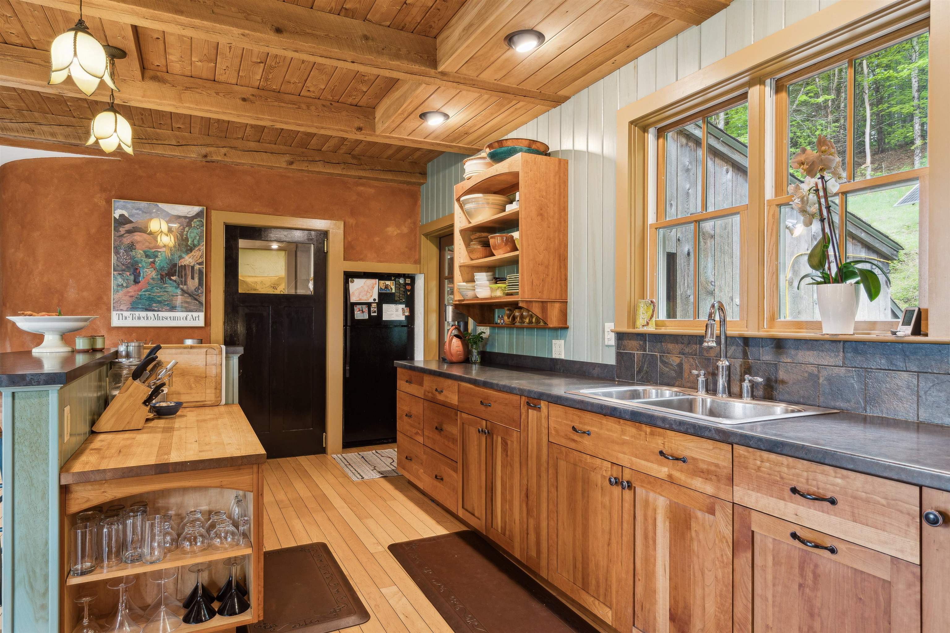
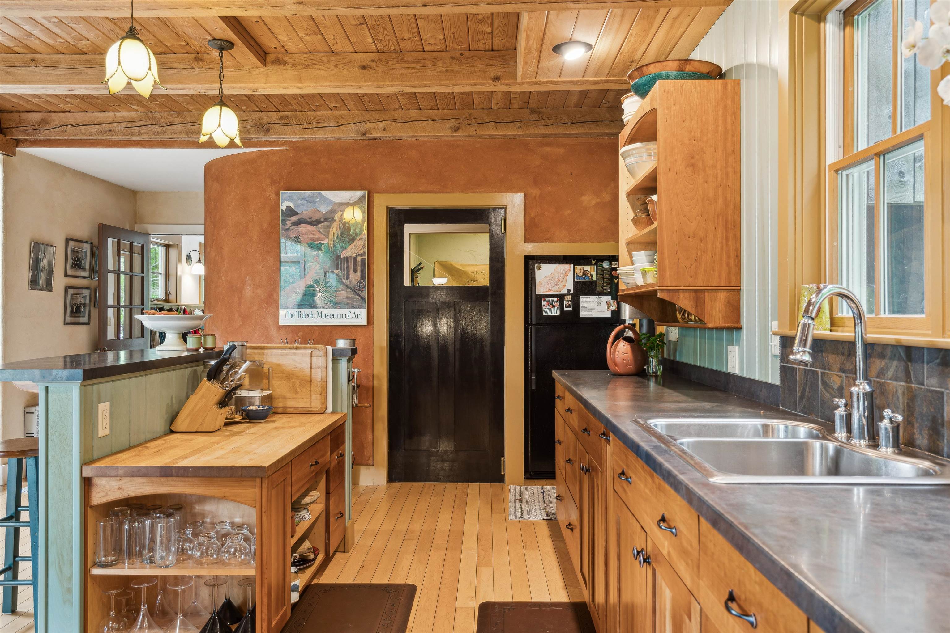
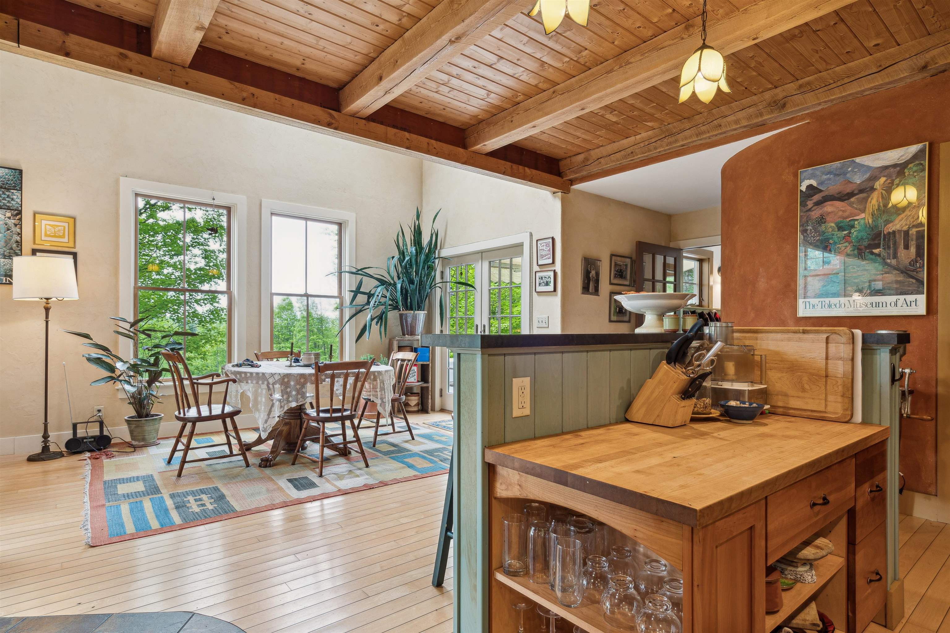
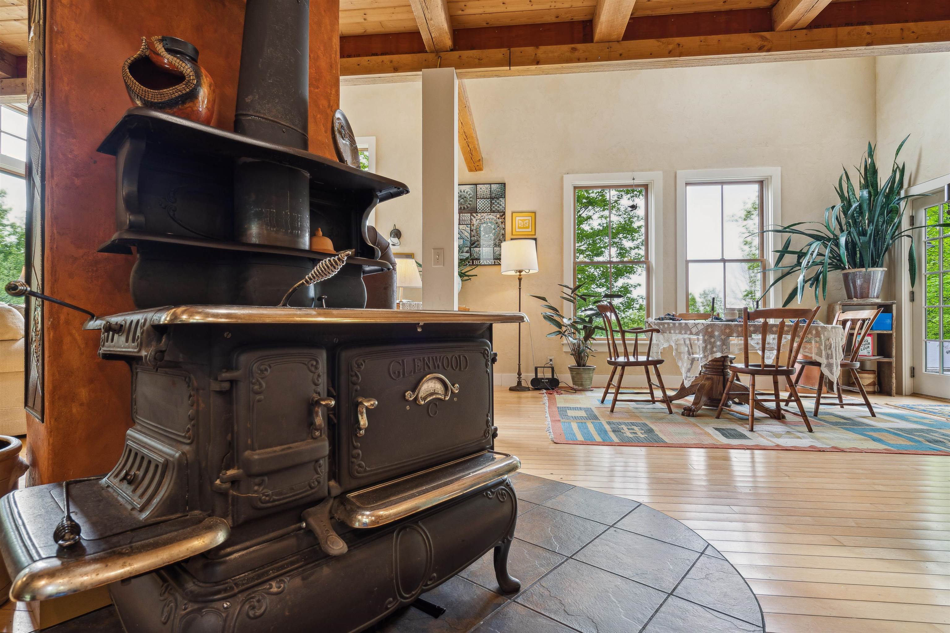
General Property Information
- Property Status:
- Active
- Price:
- $625, 000
- Assessed:
- $0
- Assessed Year:
- County:
- VT-Orange
- Acres:
- 18.00
- Property Type:
- Single Family
- Year Built:
- 2007
- Agency/Brokerage:
- Holly Hall
Hall Collins Real Estate Group - Bedrooms:
- 3
- Total Baths:
- 2
- Sq. Ft. (Total):
- 2322
- Tax Year:
- 2024
- Taxes:
- $7, 639
- Association Fees:
Brand new roof, just installed! It is hard to describe the magic of this property. The comment we get the most? "It is?!?" Yes, this property IS off grid. One of the highlights of this home is the thought given to energy efficiency and independence. You can rest assured that you have your own source of power. It has its own solar array, switches to shut off phantom draw, and of course has wood heat with propane Rinnai's as a backup. You are also reducing your impact on the environment. The vaulted ceilings in the living/dining room, the whimsical plaster curved walls despite being just built in 2007. Don't forget about the seemingly endless walking or mountain biking trails that have been maintained on the 18 acres. There is a lovely mountain view when the leaves are down and exceptional privacy in the summer. The gardens are filled with perennials. Fragrant hyacinth, blooming tulips, a gorgeous magnolia tree with a whole devoted terrace to a vegetable garden. A ground floor primary bedroom ensuite makes this exceptionally well suited to single level living. It is currently setup as a two bedroom home, but your septic is designed for 3 bedrooms if you want to close off the existing bonus space in the loft. Only 3.7 miles to the South Royalton green/VT Law School and 8.5 miles from Exit 2 in Sharon for I-89 this property makes for an easy commute. Sellers cannot move until the end of summer.
Interior Features
- # Of Stories:
- 1.5
- Sq. Ft. (Total):
- 2322
- Sq. Ft. (Above Ground):
- 2322
- Sq. Ft. (Below Ground):
- 0
- Sq. Ft. Unfinished:
- 1000
- Rooms:
- 6
- Bedrooms:
- 3
- Baths:
- 2
- Interior Desc:
- Dining Area, Kitchen/Dining, Kitchen/Living, Primary BR w/ BA, Natural Light, Natural Woodwork, Soaking Tub, Indoor Storage, Vaulted Ceiling, 1st Floor Laundry
- Appliances Included:
- Refrigerator, Gas Stove
- Flooring:
- Tile, Wood
- Heating Cooling Fuel:
- Water Heater:
- Basement Desc:
- Crawl Space, Gravel
Exterior Features
- Style of Residence:
- Contemporary
- House Color:
- Blue
- Time Share:
- No
- Resort:
- No
- Exterior Desc:
- Exterior Details:
- Deck, Garden Space, Natural Shade, Storage
- Amenities/Services:
- Land Desc.:
- Hilly, Landscaped, Mountain View, Secluded, Trail/Near Trail, View, Walking Trails, Wooded, Near Paths
- Suitable Land Usage:
- Roof Desc.:
- Shingle
- Driveway Desc.:
- Gravel
- Foundation Desc.:
- Poured Concrete
- Sewer Desc.:
- 1000 Gallon, Mound, Private
- Garage/Parking:
- No
- Garage Spaces:
- 0
- Road Frontage:
- 275
Other Information
- List Date:
- 2025-05-23
- Last Updated:


