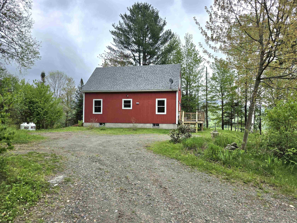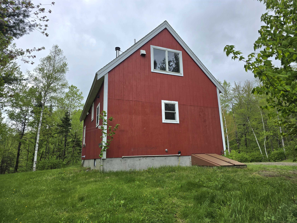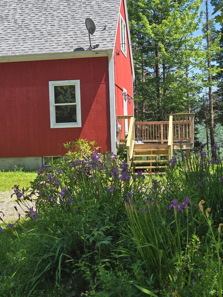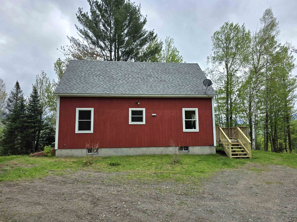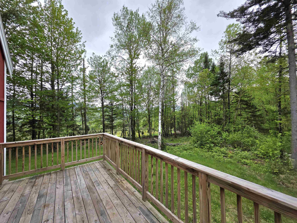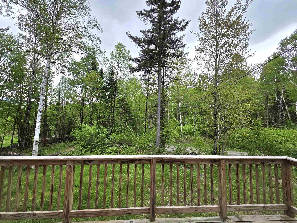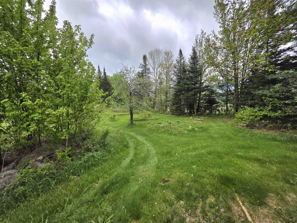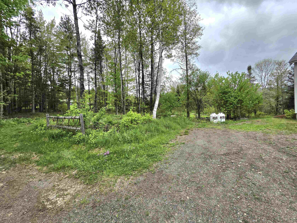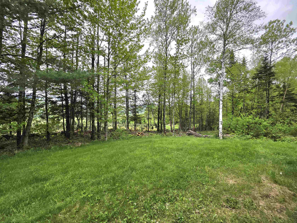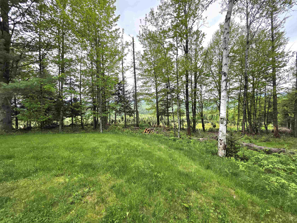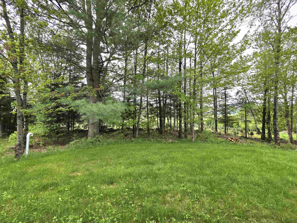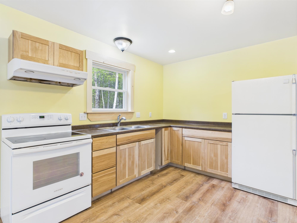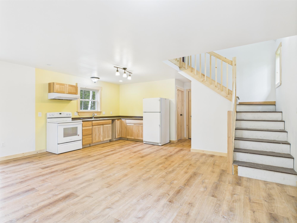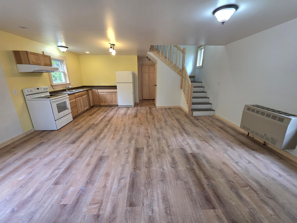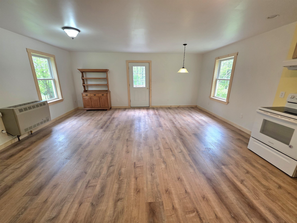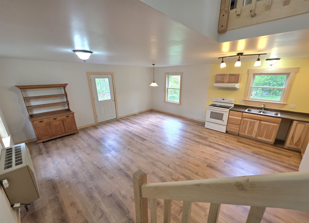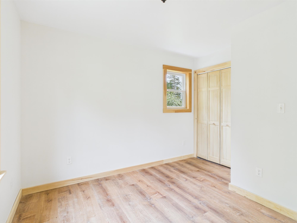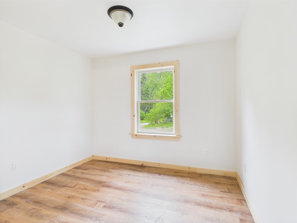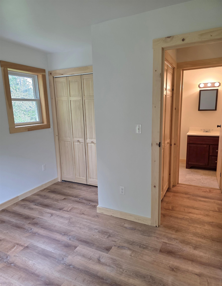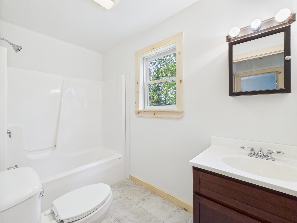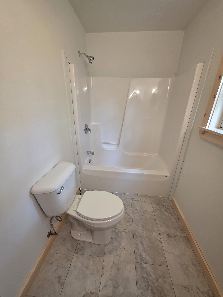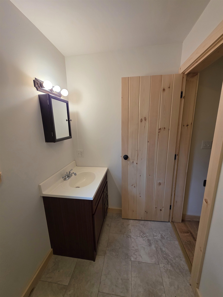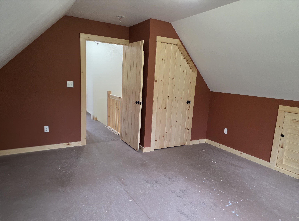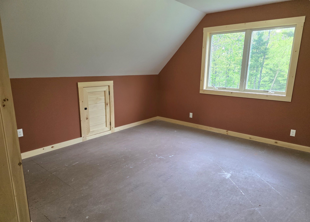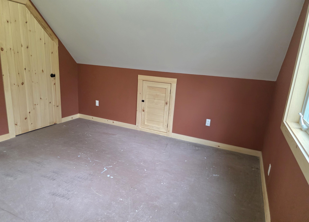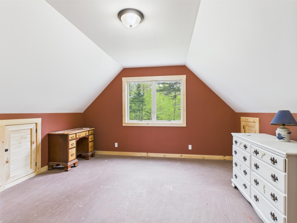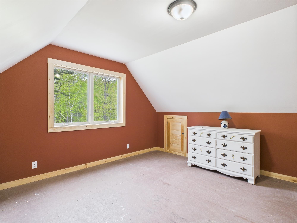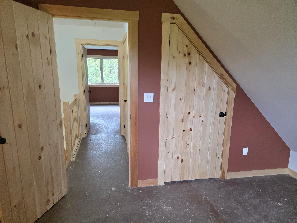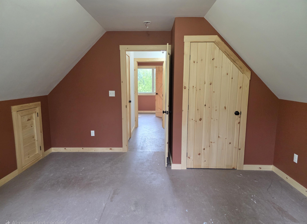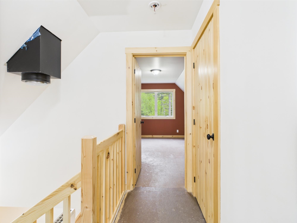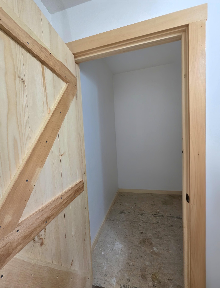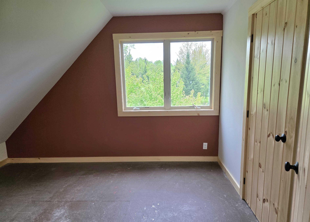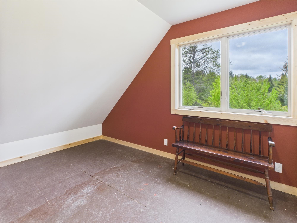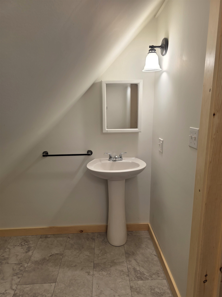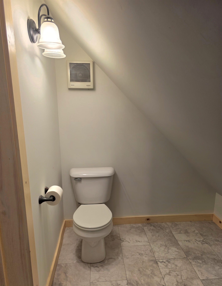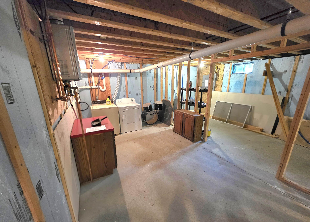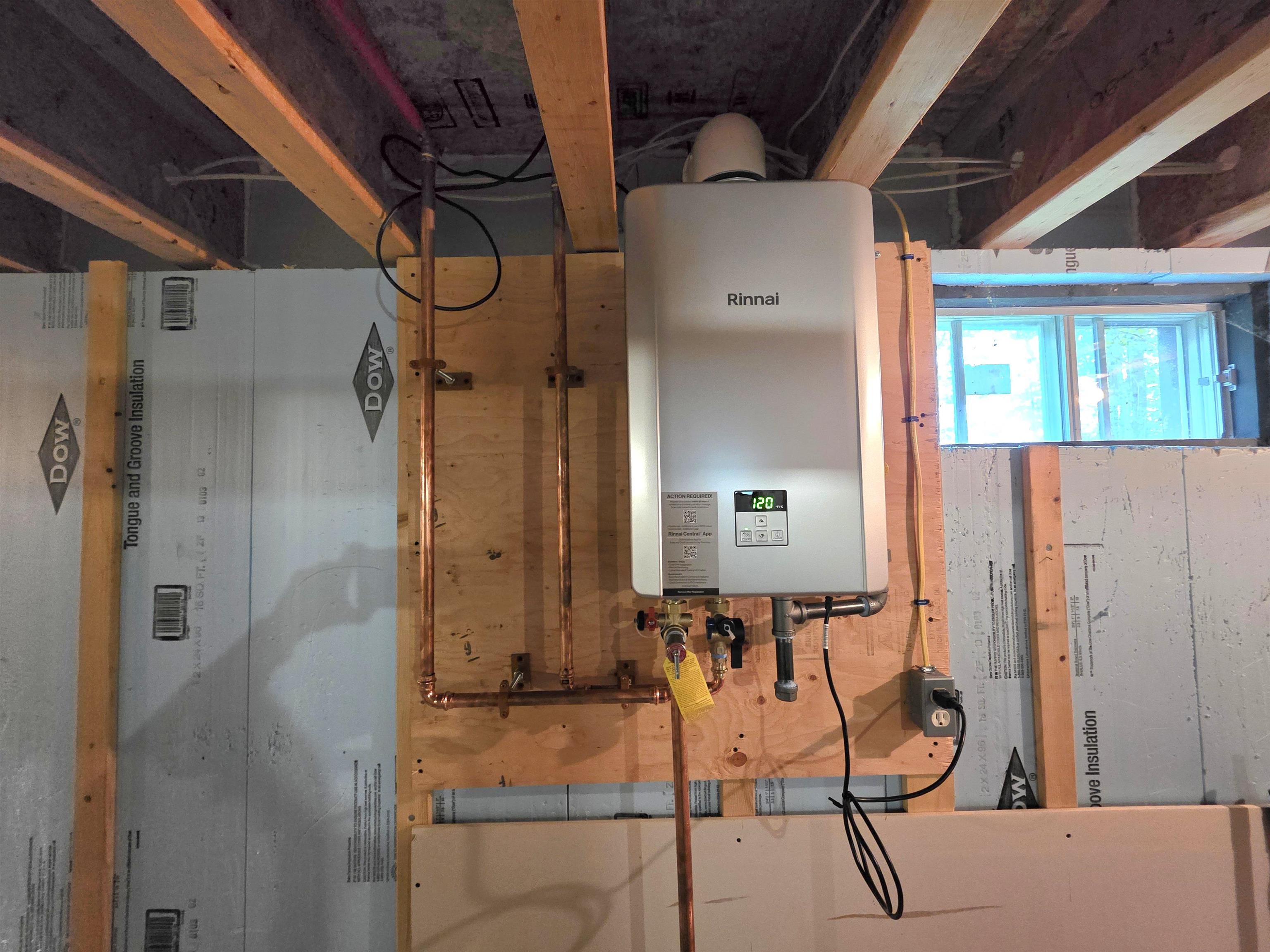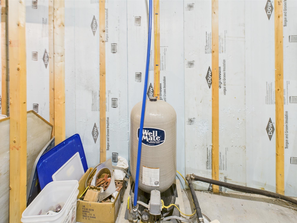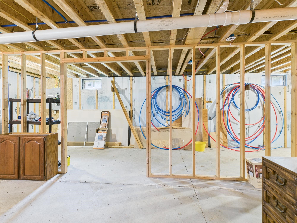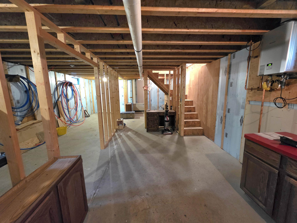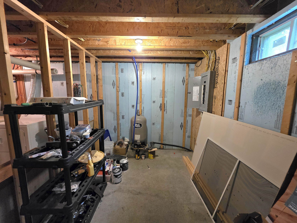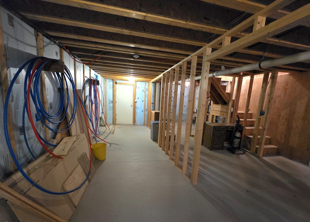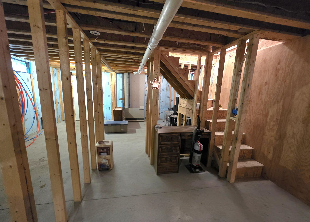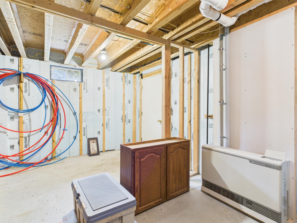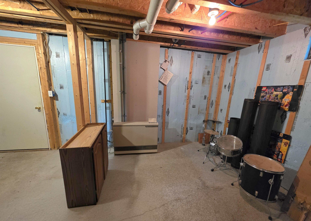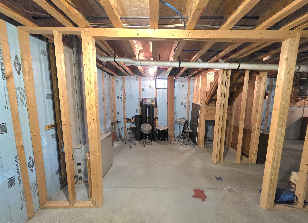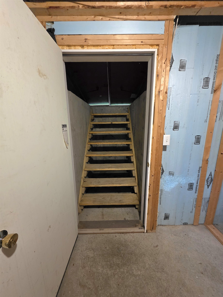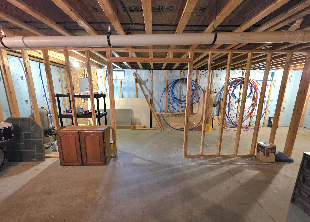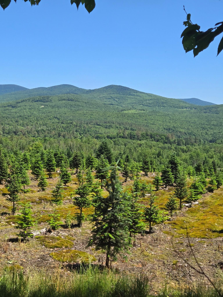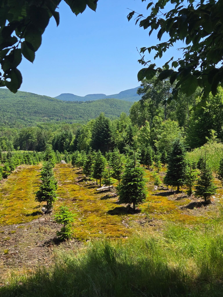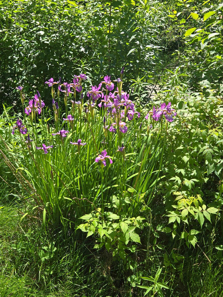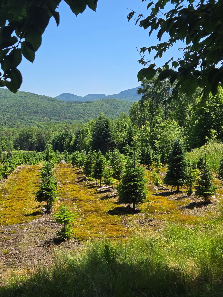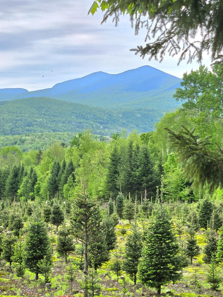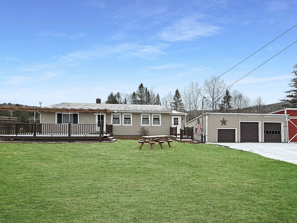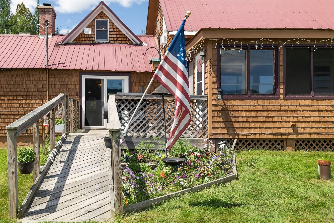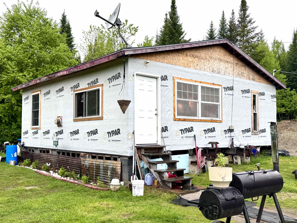1 of 59
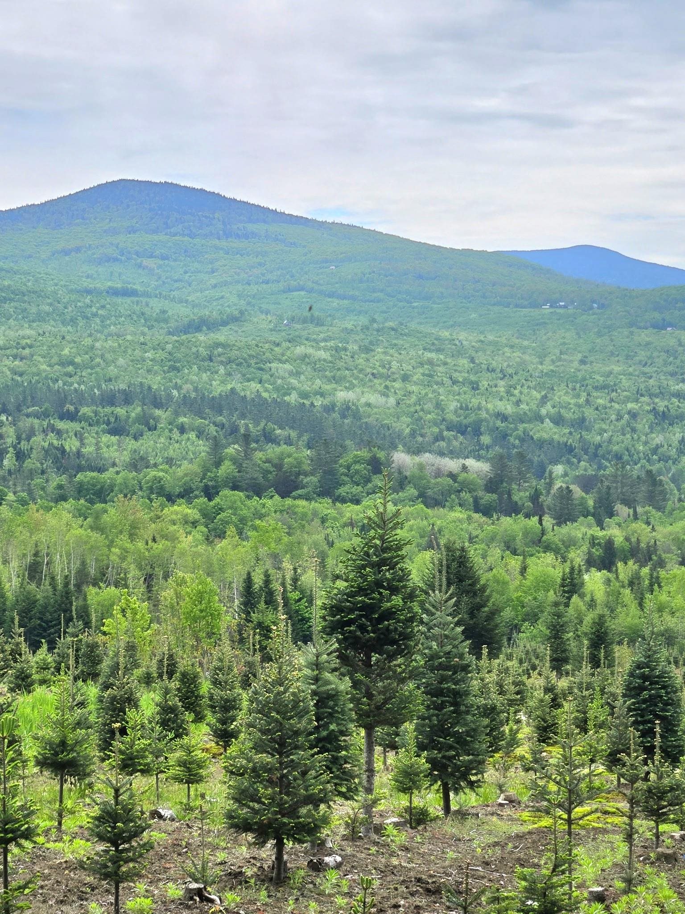
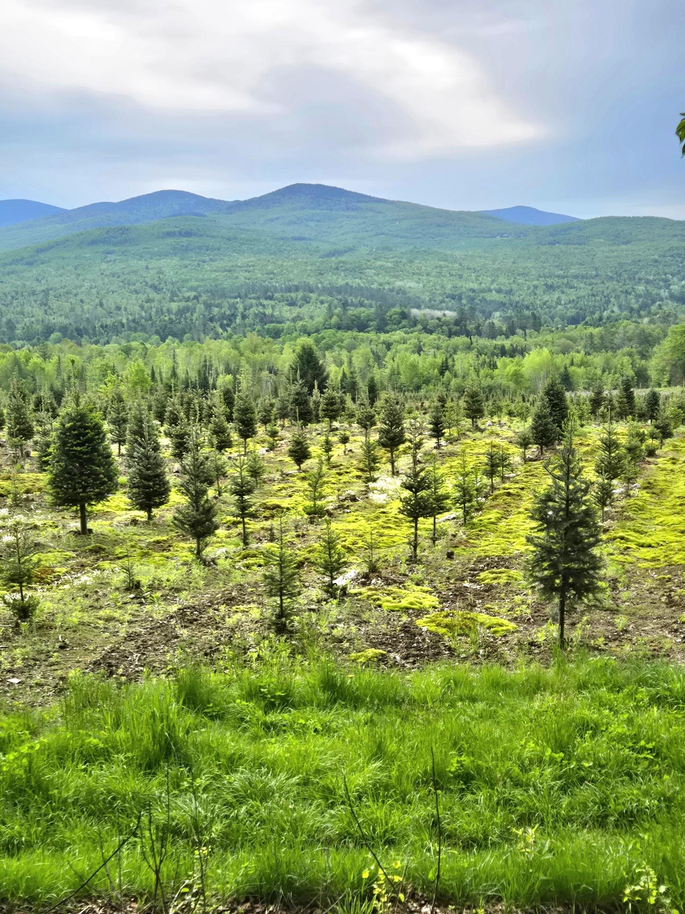
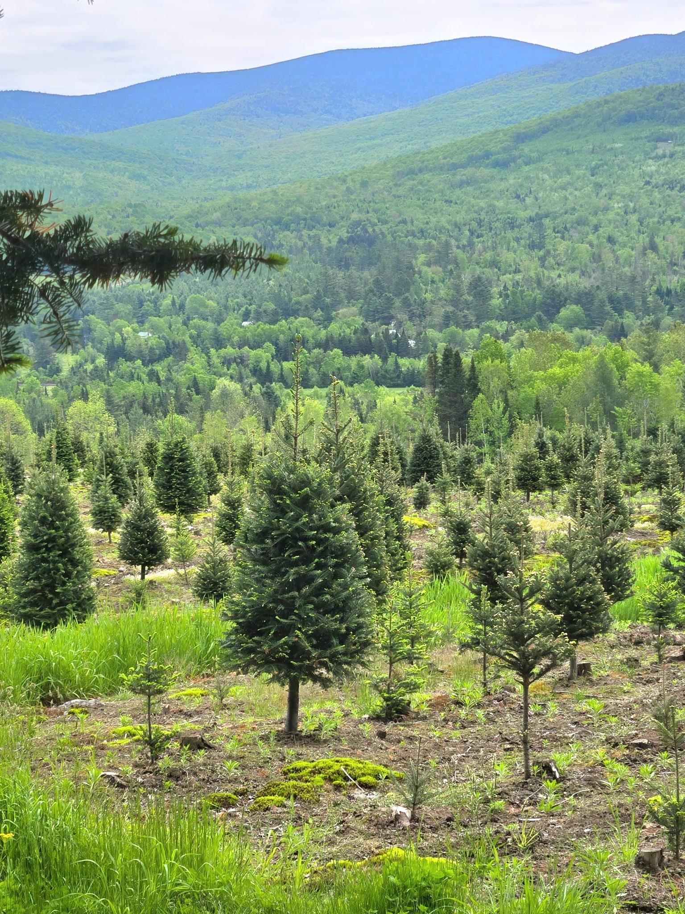
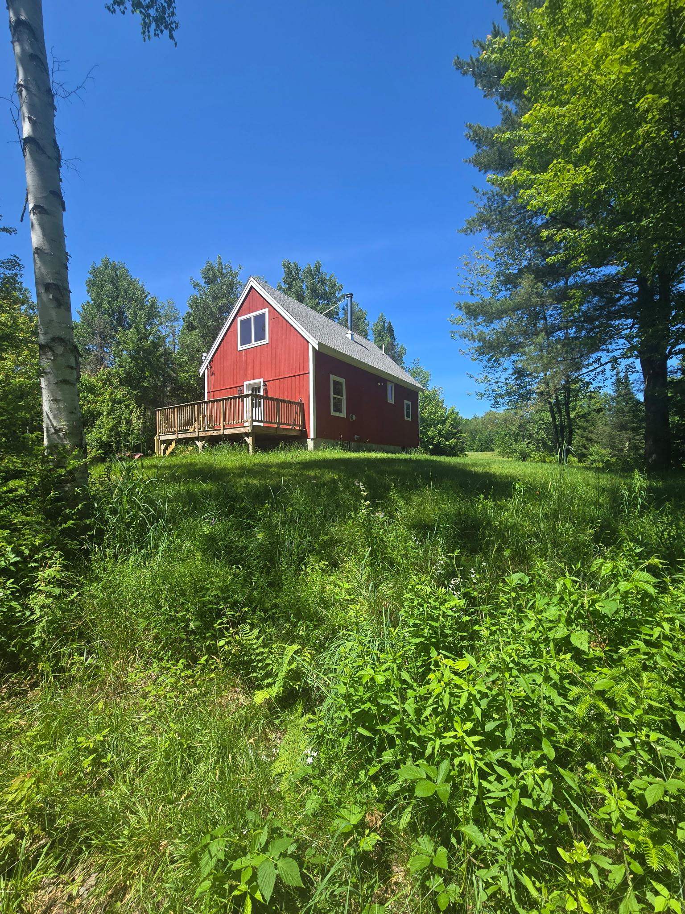
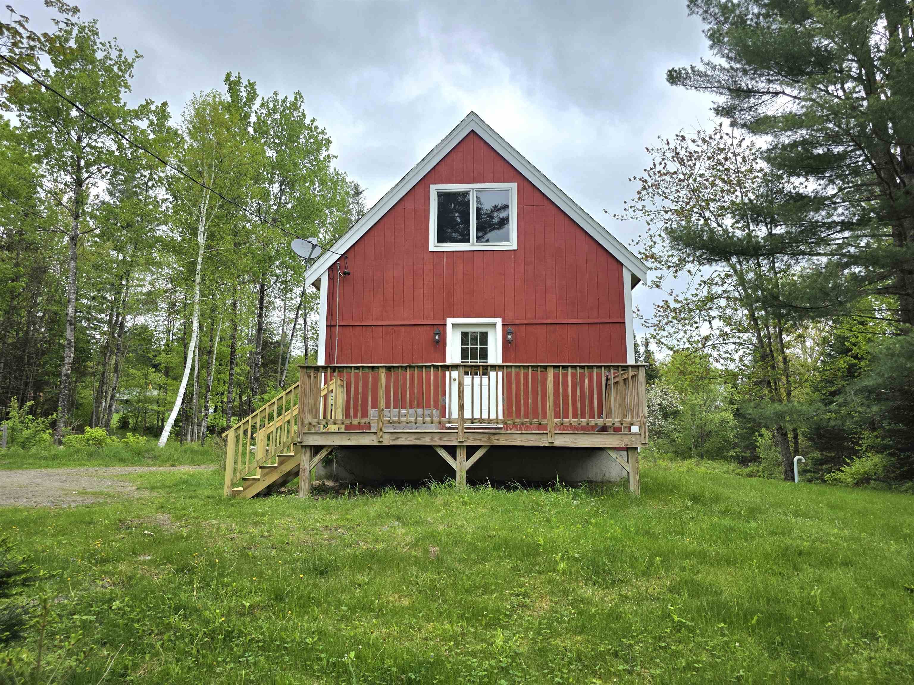
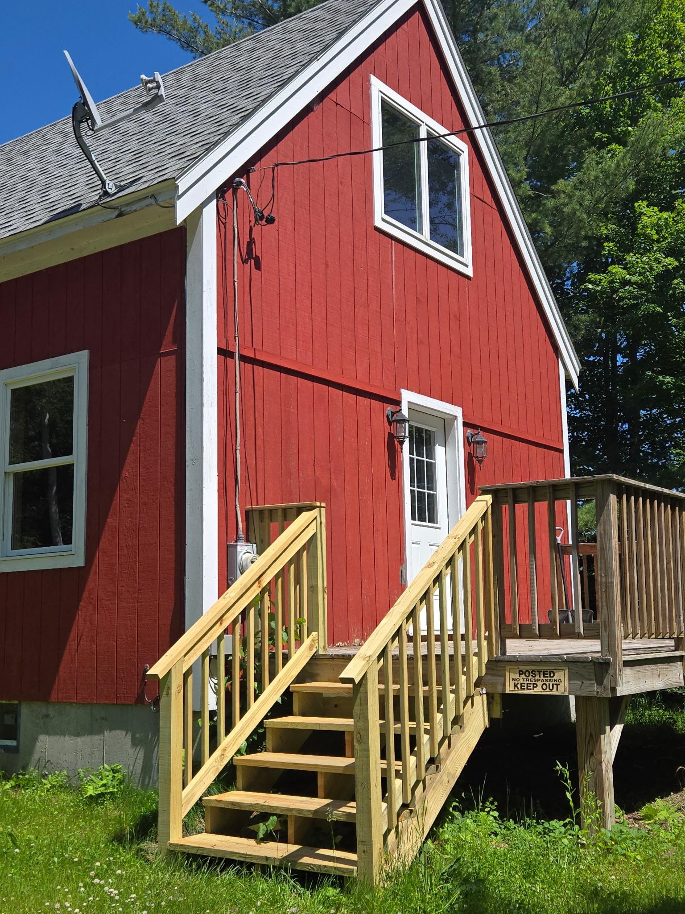
General Property Information
- Property Status:
- Active Under Contract
- Price:
- $295, 000
- Assessed:
- $0
- Assessed Year:
- County:
- VT-Essex
- Acres:
- 0.51
- Property Type:
- Single Family
- Year Built:
- 2011
- Agency/Brokerage:
- Tanya Roy
KW Coastal and Lakes & Mountains Realty - Bedrooms:
- 3
- Total Baths:
- 2
- Sq. Ft. (Total):
- 1088
- Tax Year:
- Taxes:
- $0
- Association Fees:
Welcome to this beautifully updated home on a quiet, private road, just steps from the Connecticut River. This is truly a unique location! With direct snowmobile trail access to hit the neighborhood snowmobile trail allowing you to easily reach the main trails. The property is also ideally located close to the ATV trails, grocery store, schools, banks and the hospital. Inside, you'll find a thoughtfully renovated interior featuring new flooring on the first level, fresh paint throughout, new window trim and new doors that brighten and modernize the space. The open concept kitchen, dining and living area create a welcoming atmosphere perfect for entertaining or relaxing with family. The first floor includes a full bathroom and a bedroom, while the upstairs has 2 additional bedrooms-one of which has a convenient 1/4 bath for added privacy. The home is equipped with efficient propane heating, including a Rinnai endless hot water heater, a new Empire wall mounted heater on the first floor and a monitor heater in the basement, ensuring comfort year-round. The basement offers plenty of potential with insulated walls, laundry area, a walkout bulkhead, and ample space for finishing or additional storage. Step outside to enjoy the newly built stairs leading to a spacious deck. Whether you are seeking a turnkey property or a peaceful retreat, this home is ready for you to move right in. Once you see it you will fall in love!! Call today!
Interior Features
- # Of Stories:
- 1.5
- Sq. Ft. (Total):
- 1088
- Sq. Ft. (Above Ground):
- 1088
- Sq. Ft. (Below Ground):
- 0
- Sq. Ft. Unfinished:
- 576
- Rooms:
- 5
- Bedrooms:
- 3
- Baths:
- 2
- Interior Desc:
- Appliances Included:
- Dryer, Refrigerator, Washer, Electric Stove, On Demand Water Heater, Tankless Water Heater
- Flooring:
- Heating Cooling Fuel:
- Water Heater:
- Basement Desc:
- Bulkhead, Climate Controlled, Concrete, Full, Insulated, Exterior Stairs, Interior Stairs, Unfinished, Interior Access, Exterior Access
Exterior Features
- Style of Residence:
- Cape
- House Color:
- Red
- Time Share:
- No
- Resort:
- Exterior Desc:
- Exterior Details:
- Porch
- Amenities/Services:
- Land Desc.:
- Country Setting, Mountain View, Slight, Sloping, Wooded
- Suitable Land Usage:
- Roof Desc.:
- Shingle
- Driveway Desc.:
- Dirt
- Foundation Desc.:
- Concrete
- Sewer Desc.:
- 1000 Gallon, Concrete, Mound Leach Field, On-Site Septic Exists, Private
- Garage/Parking:
- No
- Garage Spaces:
- 0
- Road Frontage:
- 0
Other Information
- List Date:
- 2025-05-24
- Last Updated:


