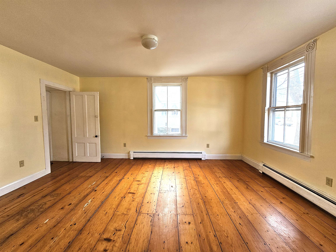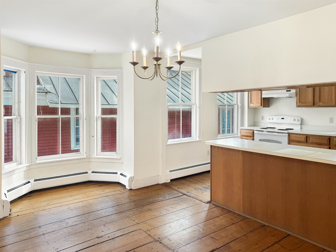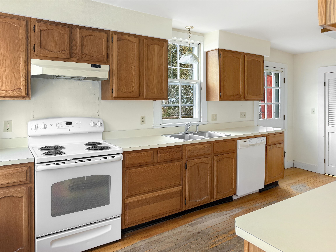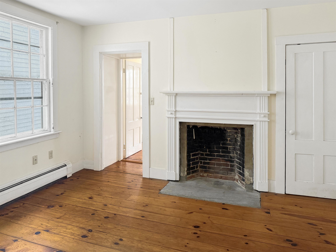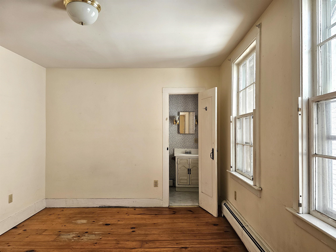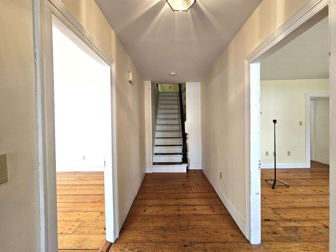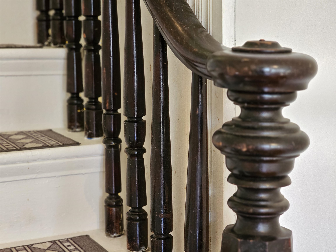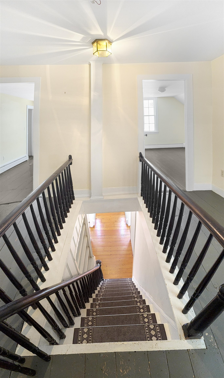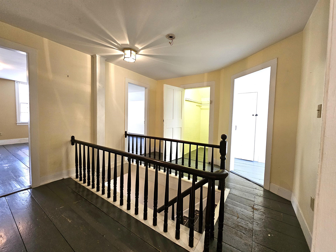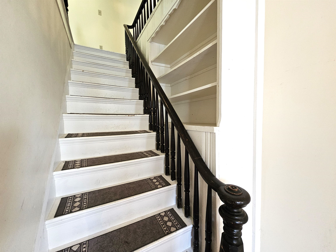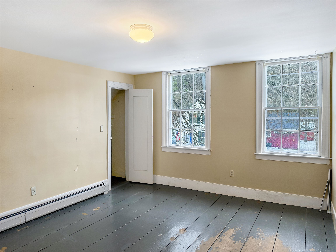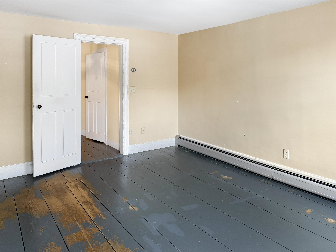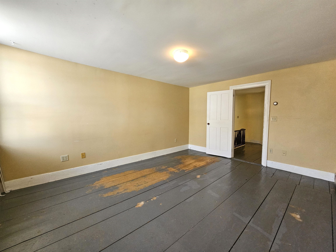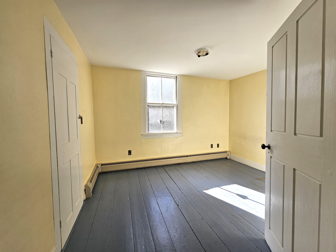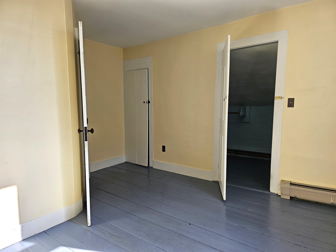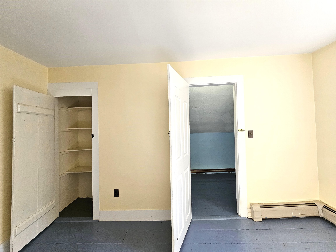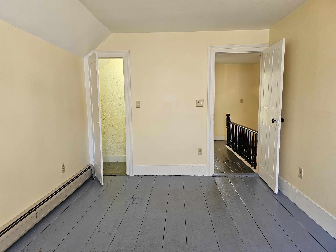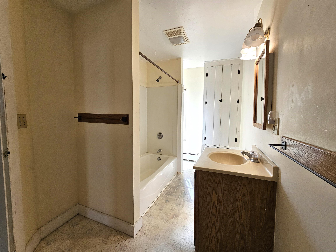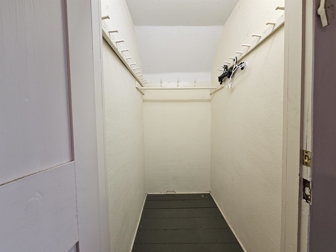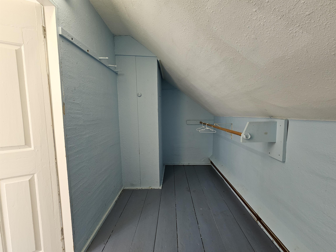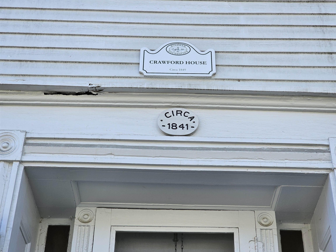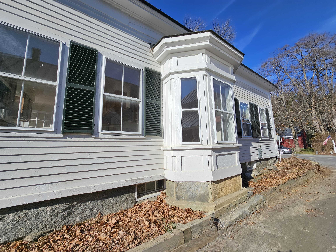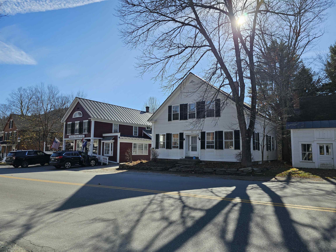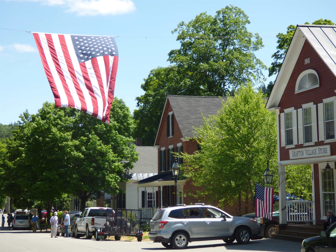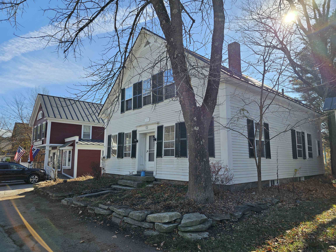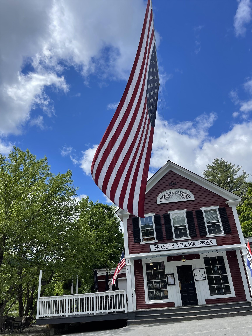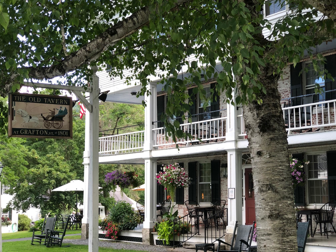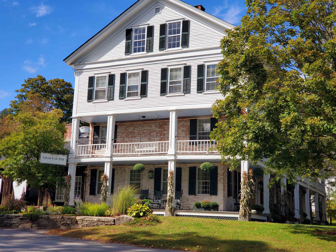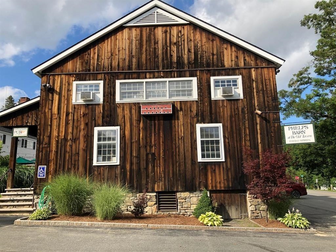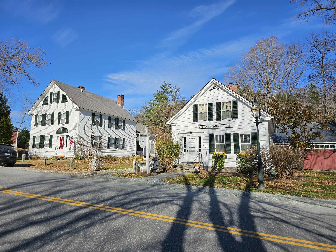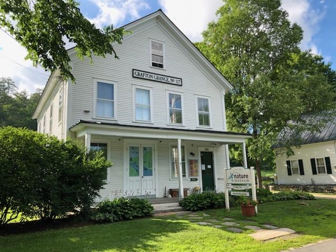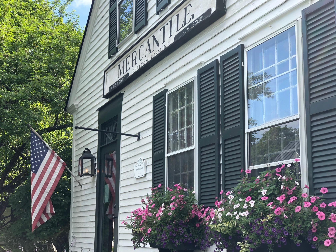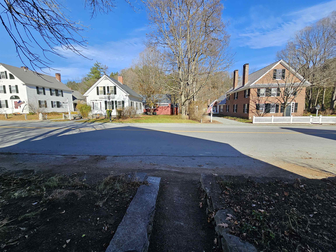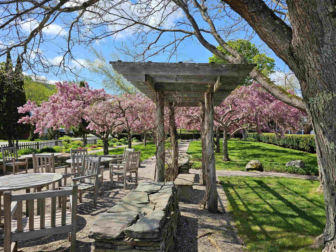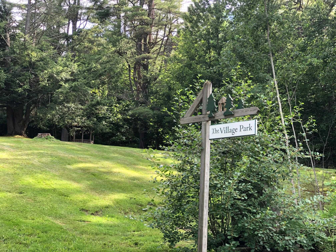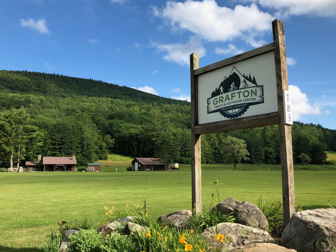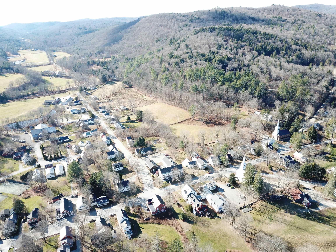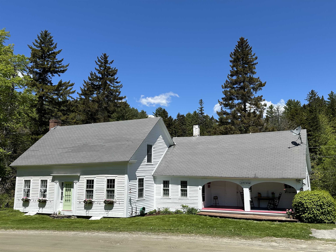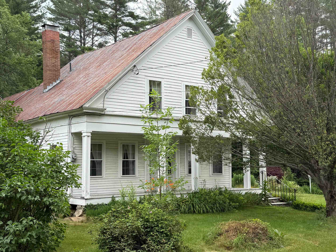1 of 43
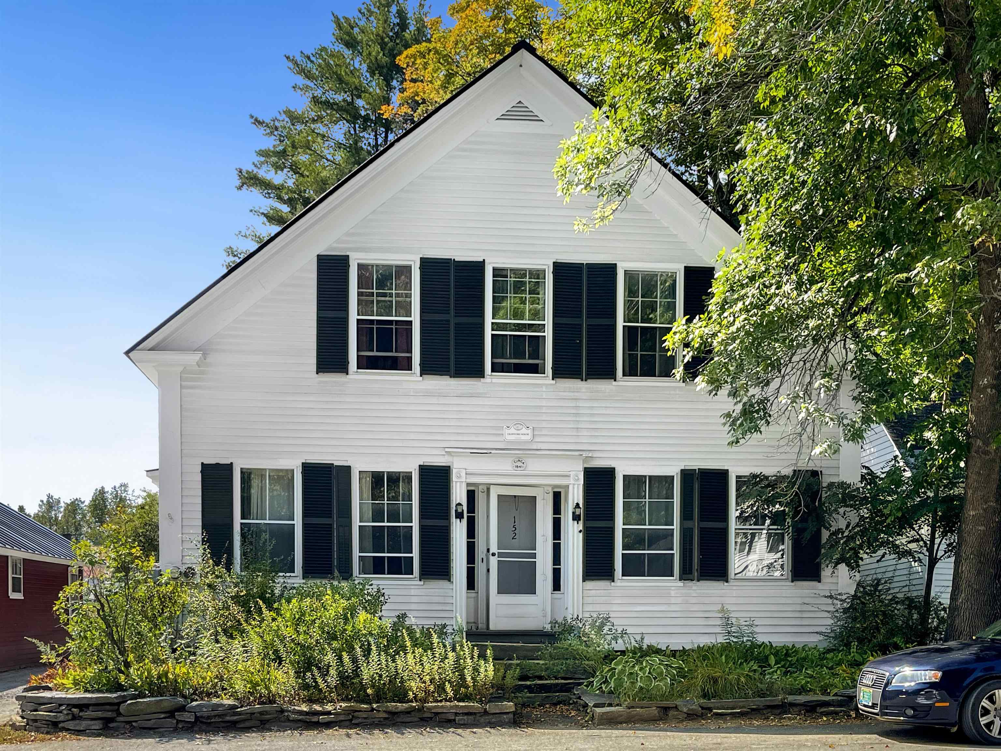
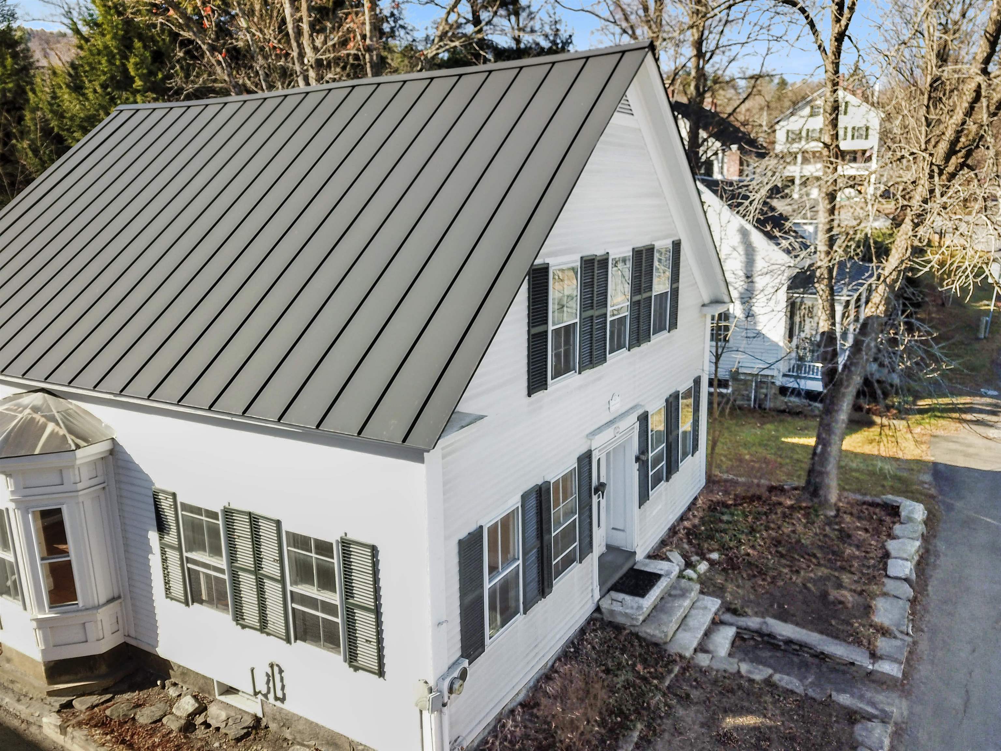
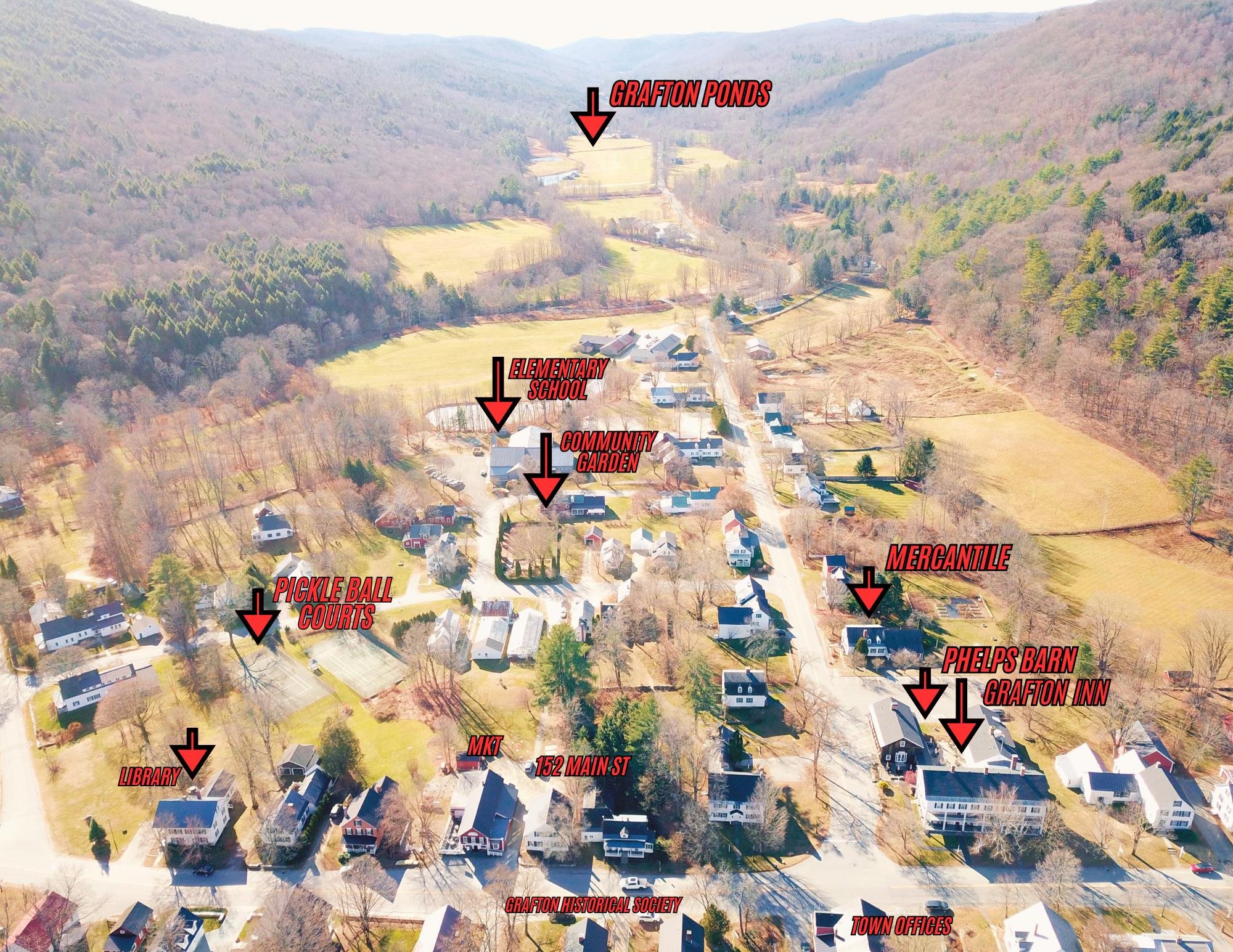
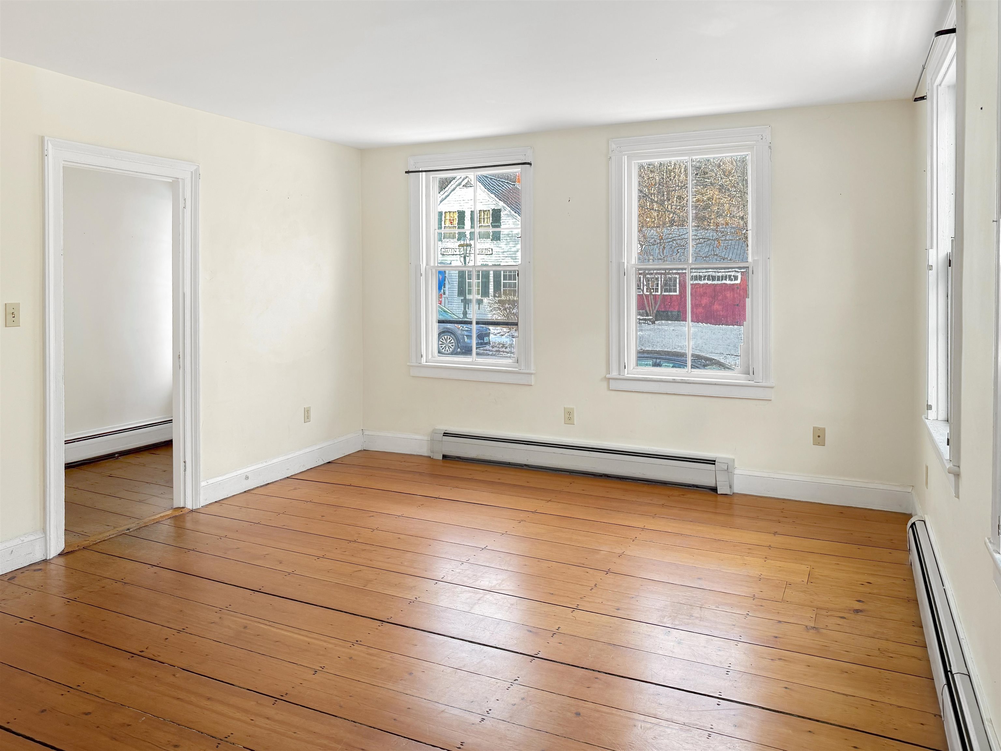
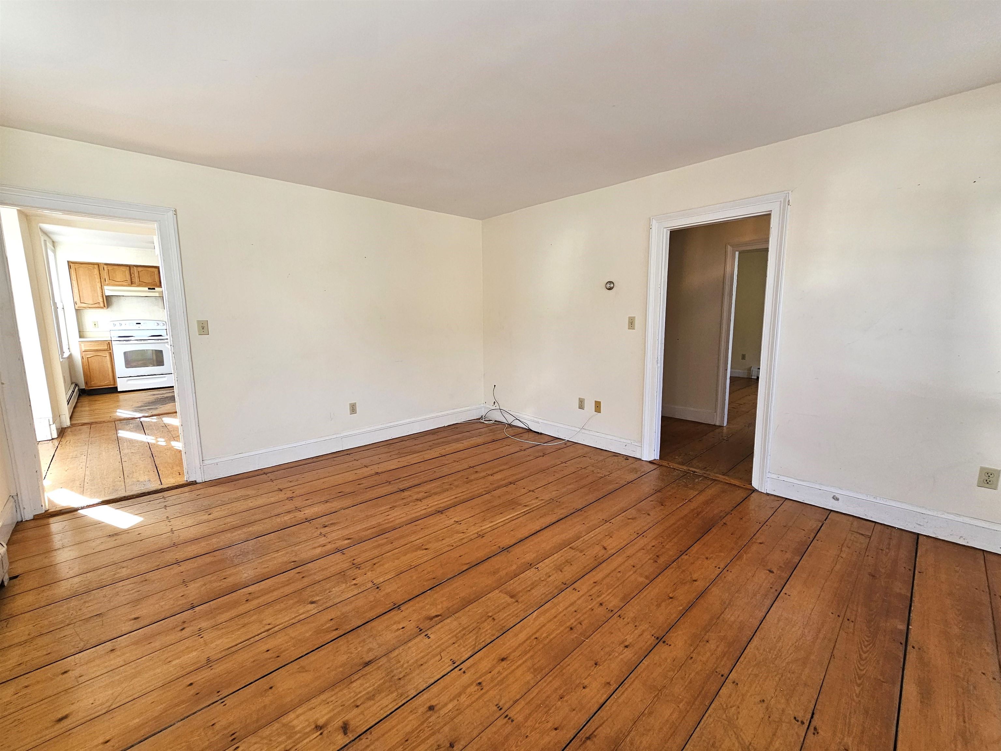
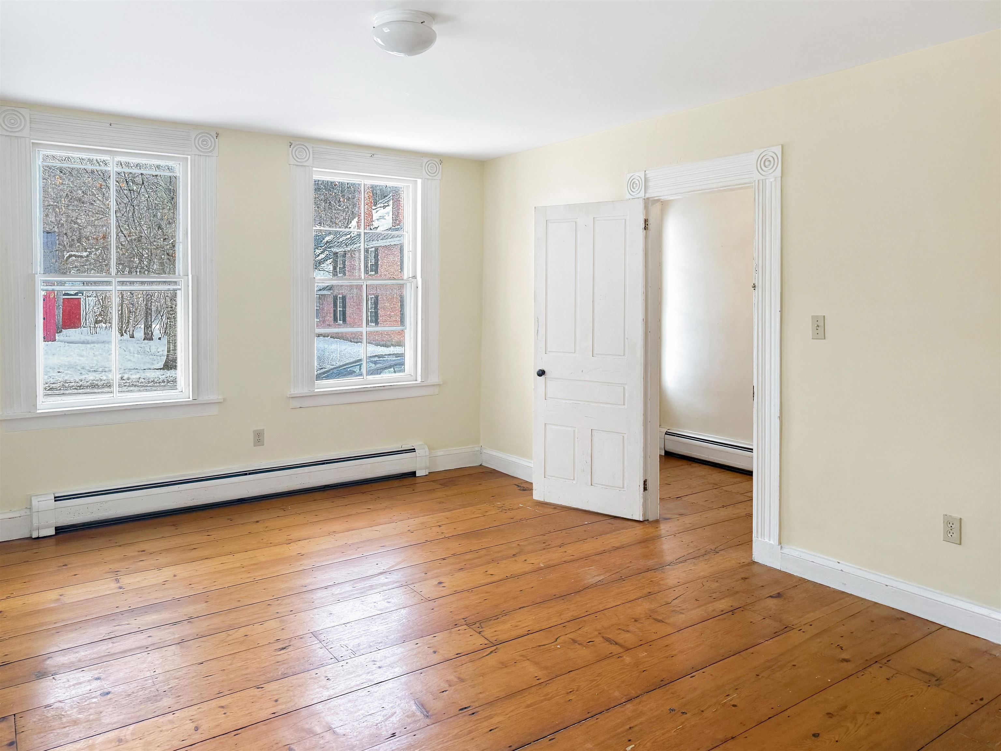
General Property Information
- Property Status:
- Active
- Price:
- $369, 000
- Assessed:
- $0
- Assessed Year:
- County:
- VT-Windham
- Acres:
- 0.17
- Property Type:
- Single Family
- Year Built:
- 1841
- Agency/Brokerage:
- Jessica Landers
Barrett and Valley Associates Inc. - Bedrooms:
- 3
- Total Baths:
- 2
- Sq. Ft. (Total):
- 1917
- Tax Year:
- 2025
- Taxes:
- $6, 250
- Association Fees:
This charming home in Grafton is centrally located next to the MKT market, offering easy access to the post office, town offices, library, school, inn, church, and local shops. With spacious and bright rooms, the home welcomes you into a main foyer that features a living room and study as its two front rooms. A dining room adjoins the living room and leads to the kitchen at the back of the house. Adjacent to the kitchen is a large deck, perfect for al fresco dining. The first floor also includes a convenient laundry closet, a cozy bedroom with a fireplace, and a three-quarter bath. Upstairs, you'll find two additional bedrooms and a bathroom and plenty of storage space. Although the yard is limited, Grafton Village boasts numerous beautiful areas for walking and enjoying nature. This home is in need of some renovation and the seller is offering an incentive to purchasers who will reside here full time. A Grafton Main Street treasure!
Interior Features
- # Of Stories:
- 2
- Sq. Ft. (Total):
- 1917
- Sq. Ft. (Above Ground):
- 1917
- Sq. Ft. (Below Ground):
- 0
- Sq. Ft. Unfinished:
- 1188
- Rooms:
- 8
- Bedrooms:
- 3
- Baths:
- 2
- Interior Desc:
- Dining Area, Kitchen Island, 1st Floor Laundry
- Appliances Included:
- Dishwasher, Electric Range, Refrigerator
- Flooring:
- Hardwood, Softwood, Vinyl
- Heating Cooling Fuel:
- Water Heater:
- Basement Desc:
- Bulkhead, Concrete Floor, Full, Interior Stairs, Unfinished
Exterior Features
- Style of Residence:
- Greek Revival
- House Color:
- White
- Time Share:
- No
- Resort:
- No
- Exterior Desc:
- Exterior Details:
- Deck
- Amenities/Services:
- Land Desc.:
- Street Lights
- Suitable Land Usage:
- Roof Desc.:
- Standing Seam
- Driveway Desc.:
- Common/Shared, Dirt
- Foundation Desc.:
- Stone
- Sewer Desc.:
- 1500+ Gallon, Leach Field Off-Site, Private, Septic Design Available, Septic Shared
- Garage/Parking:
- No
- Garage Spaces:
- 0
- Road Frontage:
- 416
Other Information
- List Date:
- 2025-05-23
- Last Updated:


