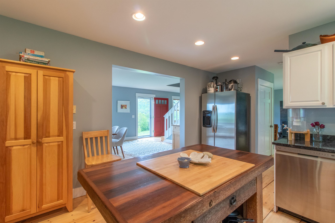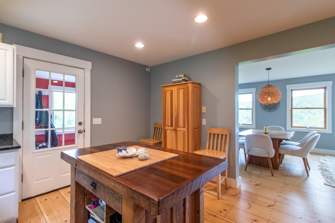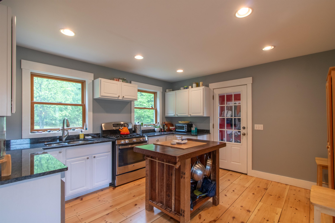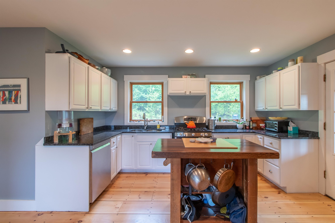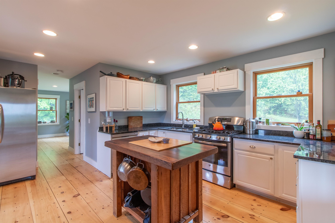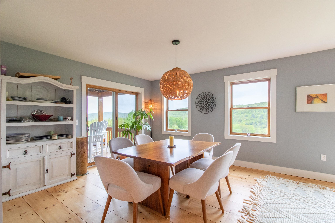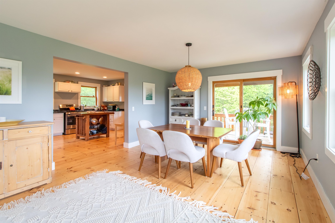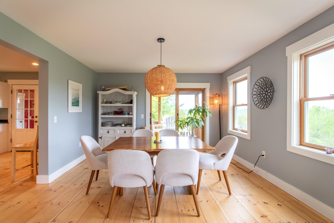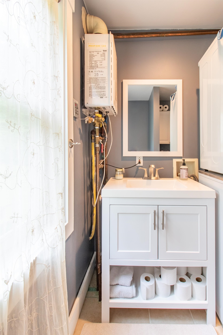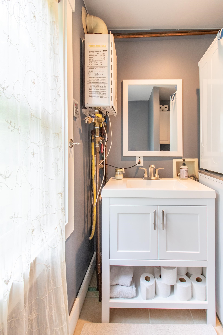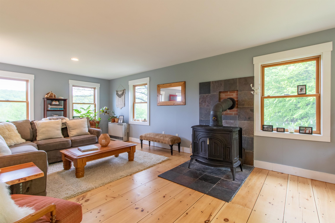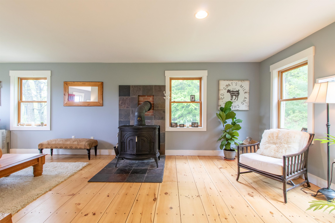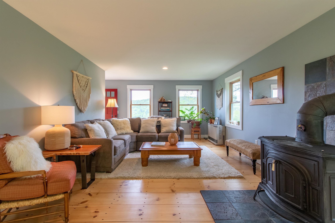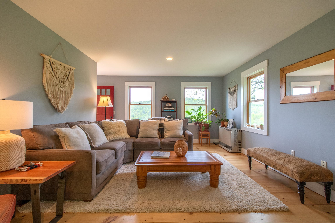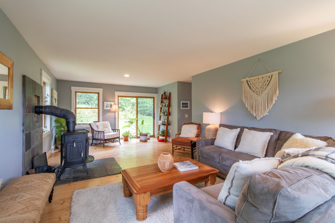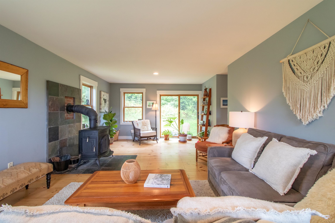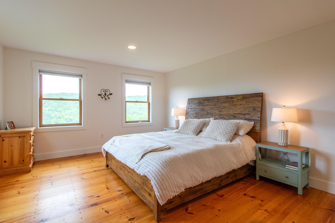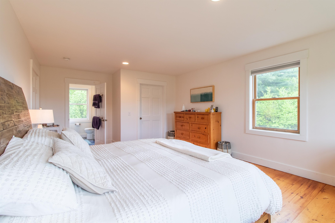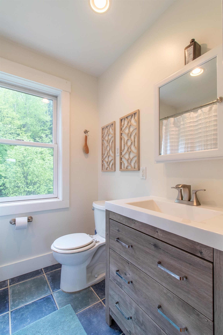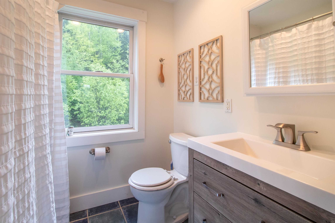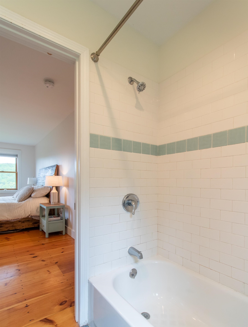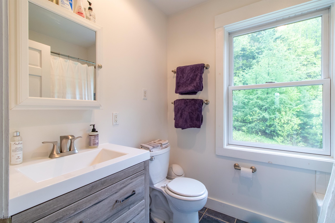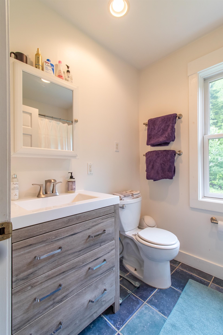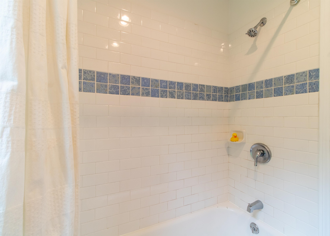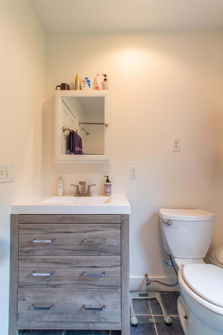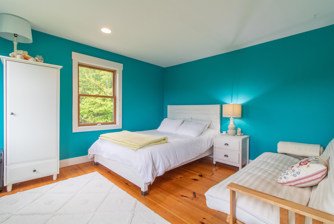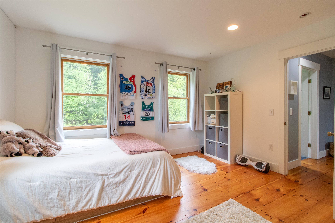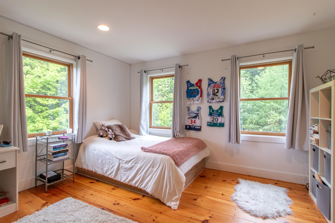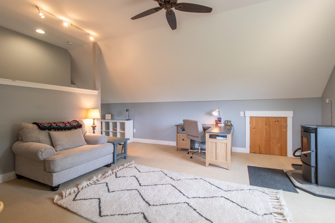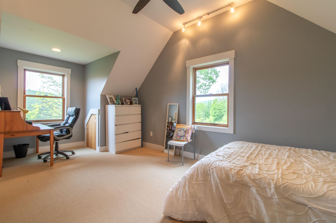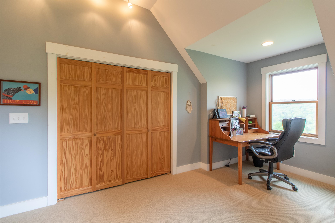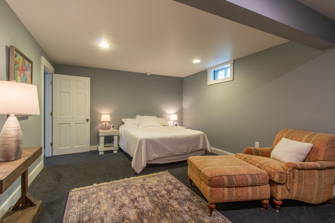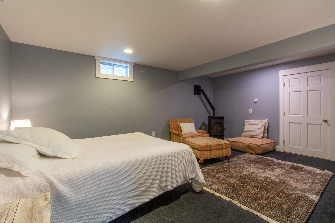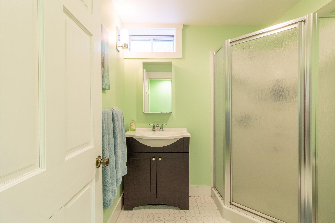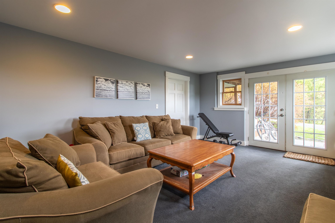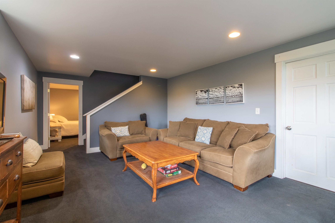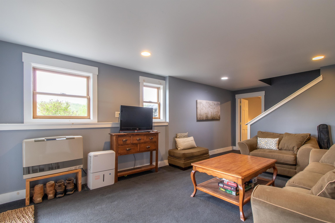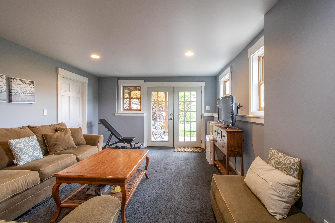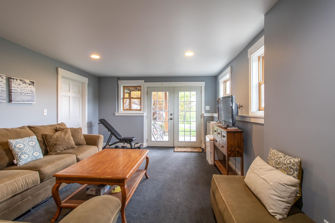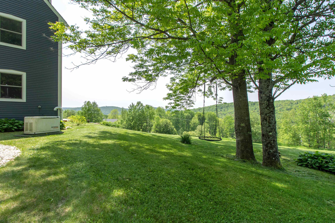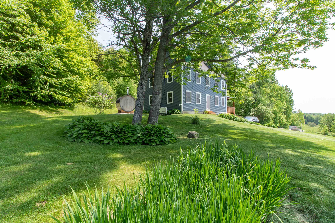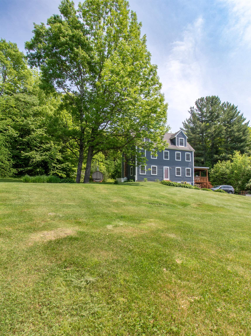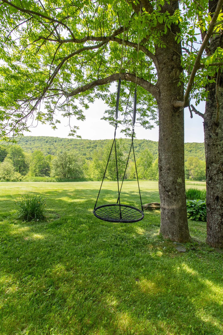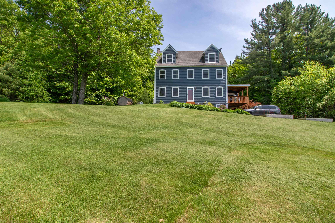1 of 50
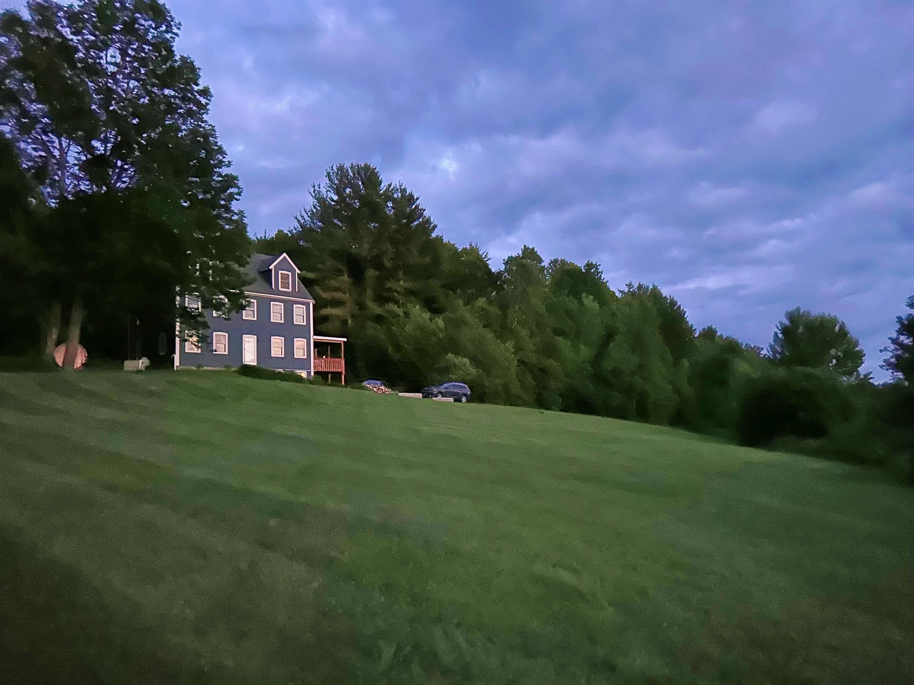
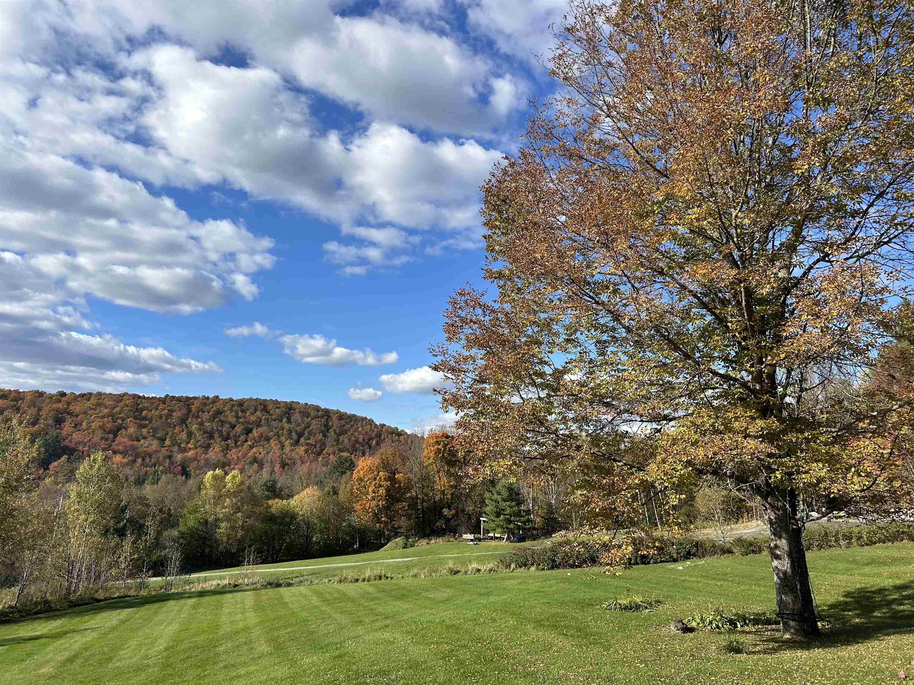
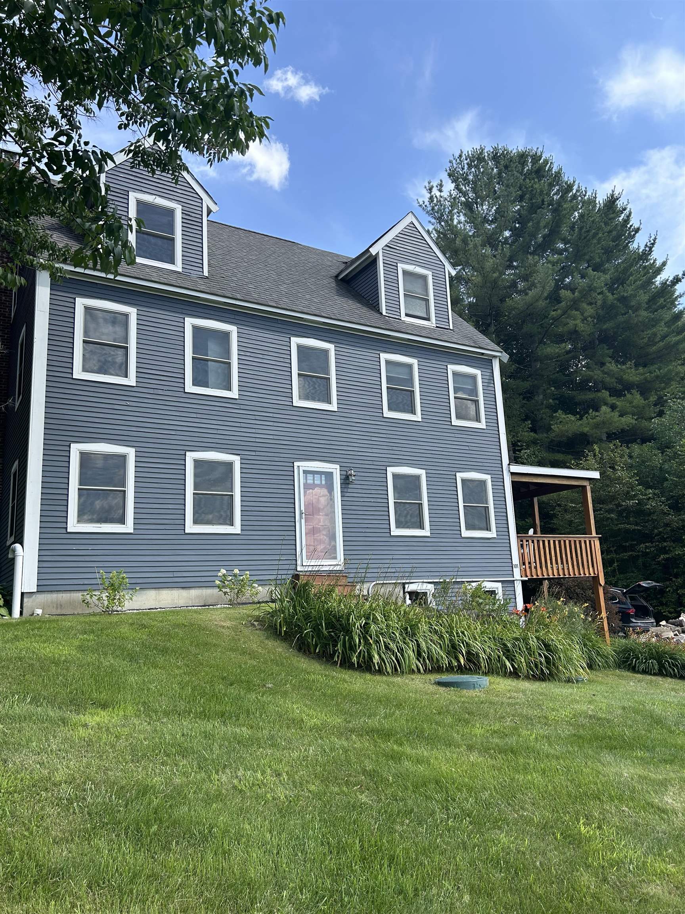
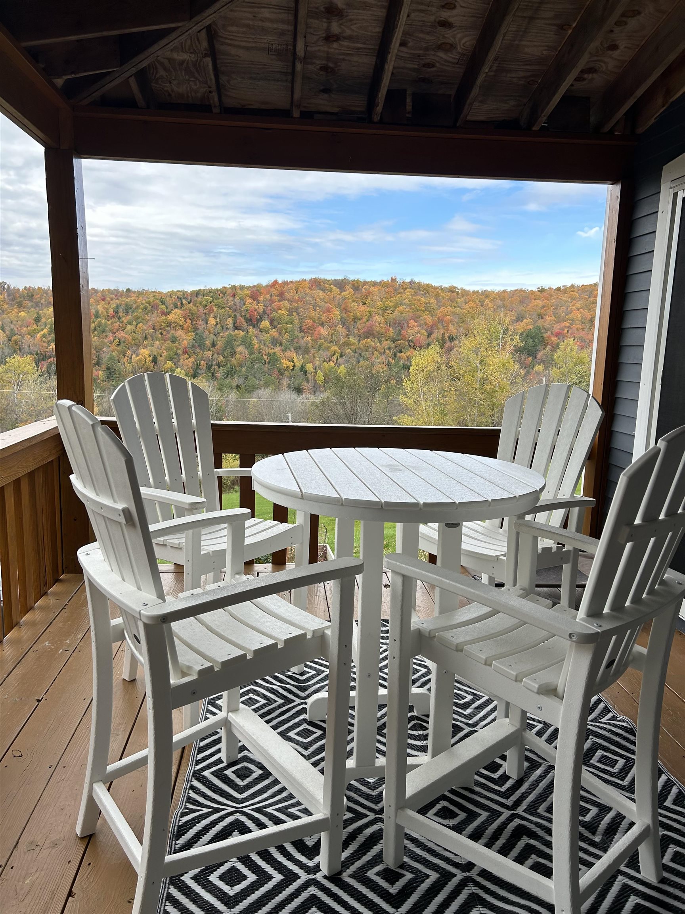
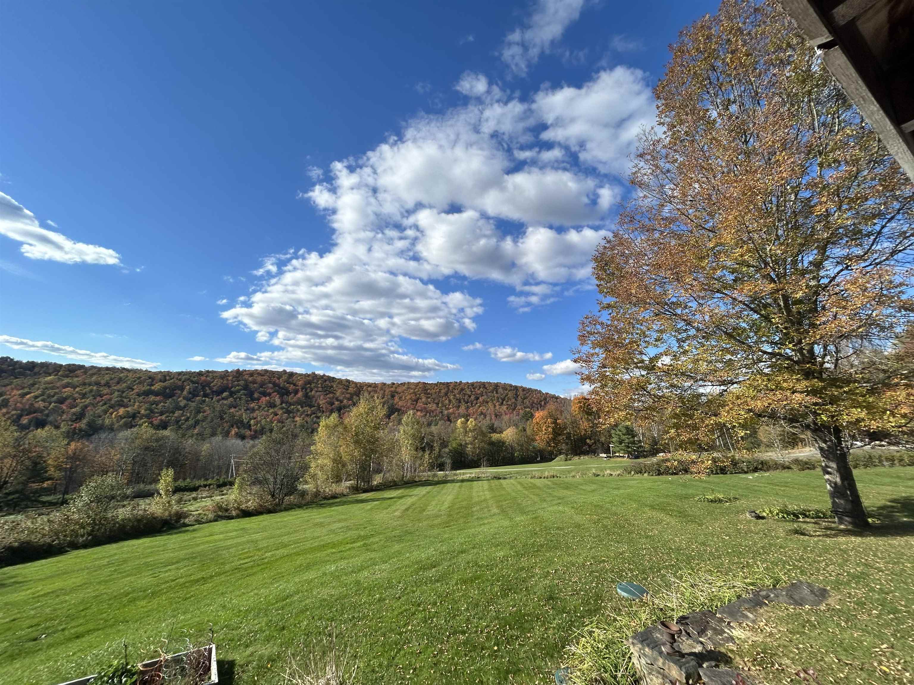
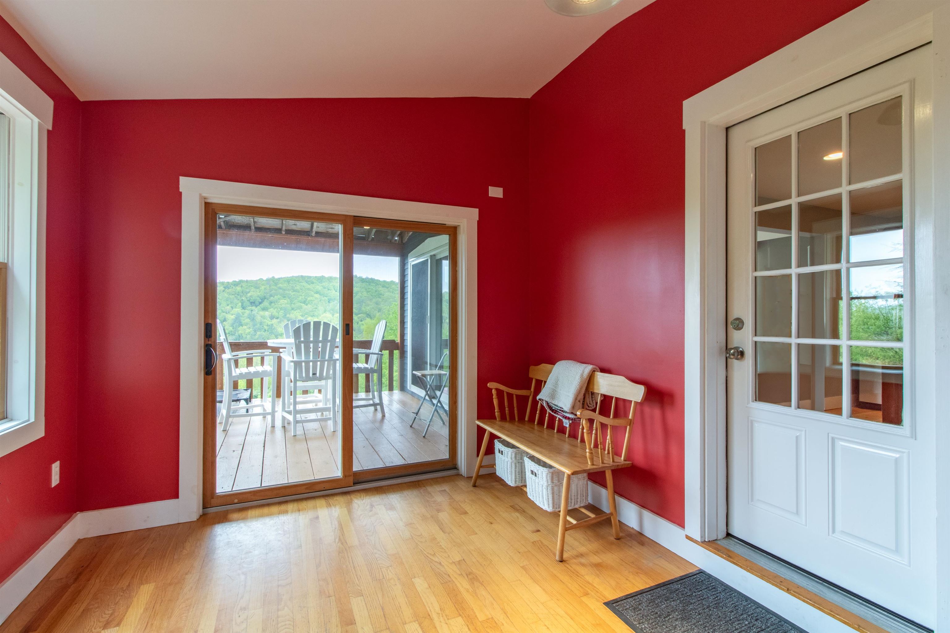
General Property Information
- Property Status:
- Active
- Price:
- $699, 000
- Unit Number
- #3
- Assessed:
- $0
- Assessed Year:
- County:
- VT-Caledonia
- Acres:
- 5.00
- Property Type:
- Single Family
- Year Built:
- 2006
- Agency/Brokerage:
- Andrea Kupetz
Century 21 Farm & Forest - Bedrooms:
- 5
- Total Baths:
- 4
- Sq. Ft. (Total):
- 3178
- Tax Year:
- 2024
- Taxes:
- $7, 438
- Association Fees:
This is a great family home with 4 levels, which includes the finished walk-out basement, offering great space for family and friends. Two large rooms on the 3rd level work for bedrooms, family room, offices or whatever your needs may be. The floors are carpeted so it is quiet. The 2nd level has a wonderful primary suite with large walk-in closet that offers natural light with two windows. There are two other bedrooms that share a bath, all with wood floors but the baths have tile floors and cast iron tubs with tile surrounds. The main level has a beautiful, recently upgraded kitchen with granite counter tops, stainless appliances, and white cabinets, giving it a very light and spacious feel. The main floor softwood floors have just been refinished. The dining room is quite open to the kitchen and has sliders to a lovely covered porch to enjoy the views of the countryside. The large living room has a hearth with a VT castings wood stove and sliders to the backyard. Go down a level to the finished basement where there is a great storage area as well as a finished family room, bonus room with 3/4 bath All heated with a renai direct vent heater. The house is outfitted with a standby Generator as well and is Located midway between Lyndonville and St. Johnsbury, offering you the ease of being where you need to be in minutes and very easy access to I93. Elementary school choice currently
Interior Features
- # Of Stories:
- 2.5
- Sq. Ft. (Total):
- 3178
- Sq. Ft. (Above Ground):
- 2448
- Sq. Ft. (Below Ground):
- 730
- Sq. Ft. Unfinished:
- 250
- Rooms:
- 17
- Bedrooms:
- 5
- Baths:
- 4
- Interior Desc:
- Hearth, Laundry Hook-ups, Primary BR w/ BA, Walk-in Closet, Wood Stove Hook-up
- Appliances Included:
- Dishwasher, Gas Range, Refrigerator, Propane Water Heater, On Demand Water Heater
- Flooring:
- Carpet, Softwood, Tile
- Heating Cooling Fuel:
- Water Heater:
- Basement Desc:
- Concrete, Concrete Floor, Daylight, Finished, Full, Interior Stairs, Storage Space, Walkout
Exterior Features
- Style of Residence:
- Colonial, Contemporary
- House Color:
- Gray
- Time Share:
- No
- Resort:
- No
- Exterior Desc:
- Exterior Details:
- Porch, Covered Porch, Shed, Window Screens, Double Pane Window(s)
- Amenities/Services:
- Land Desc.:
- Country Setting, Landscaped, Mountain View, Open, Sloping, Wooded, Rural
- Suitable Land Usage:
- Roof Desc.:
- Architectural Shingle
- Driveway Desc.:
- Crushed Stone, Gravel
- Foundation Desc.:
- Below Frost Line, Concrete, Poured Concrete
- Sewer Desc.:
- Concrete, Conventional Leach Field, Existing Leach Field, Leach Field On-Site, On-Site Septic Exists, Private
- Garage/Parking:
- No
- Garage Spaces:
- 0
- Road Frontage:
- 355
Other Information
- List Date:
- 2025-05-23
- Last Updated:


