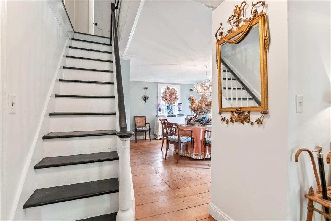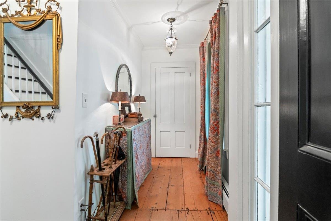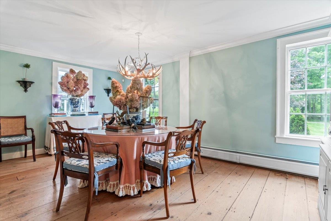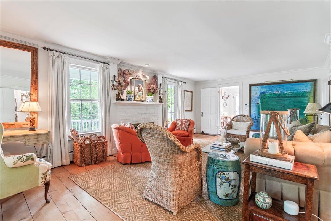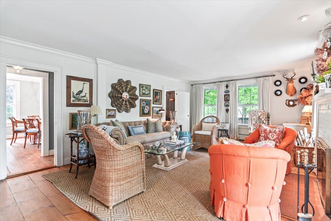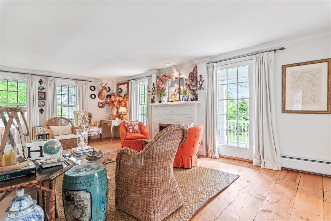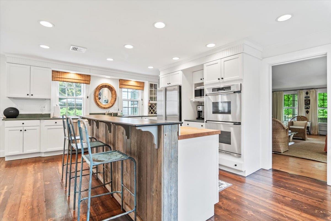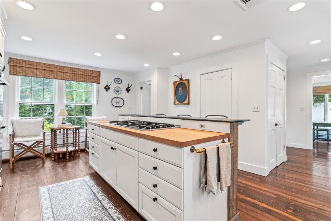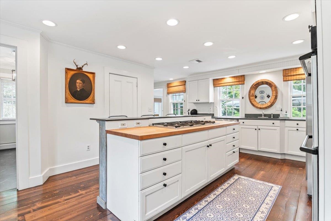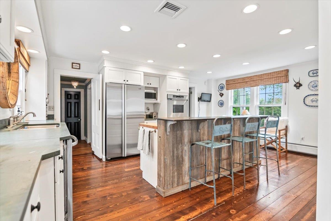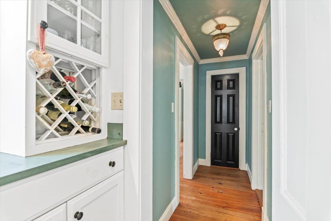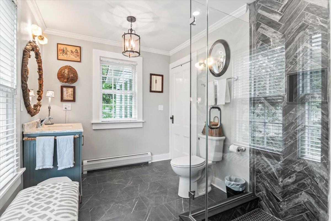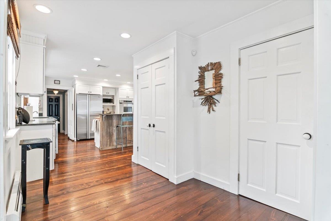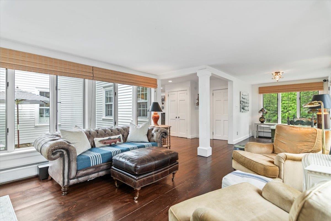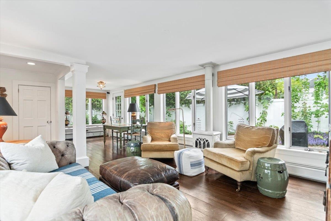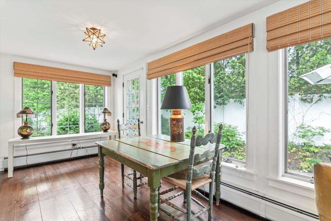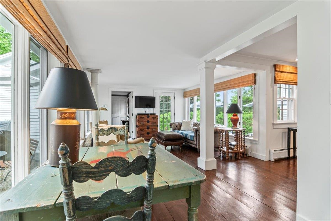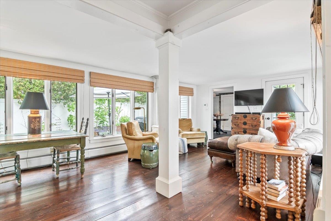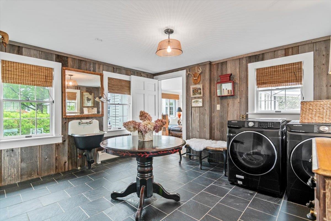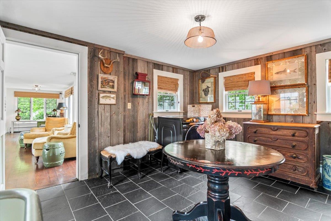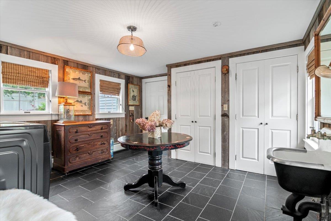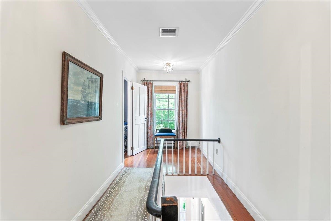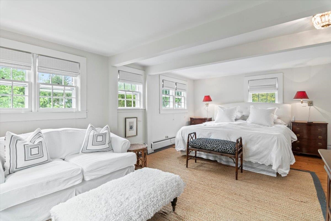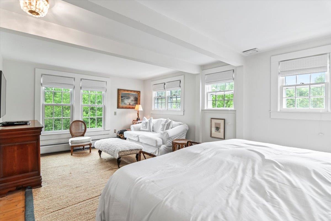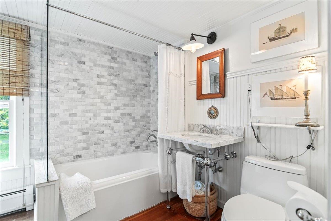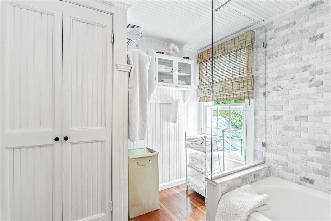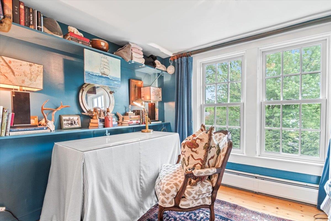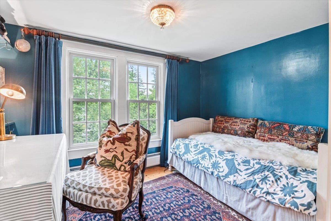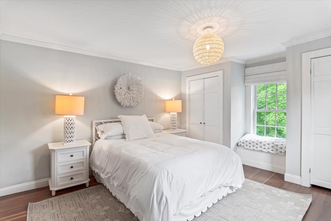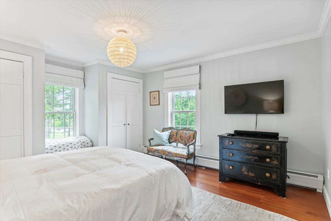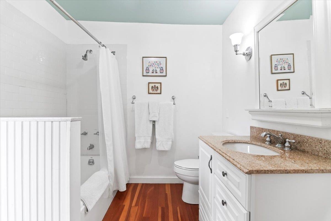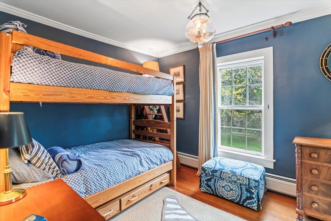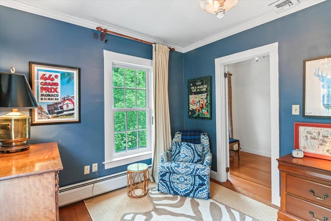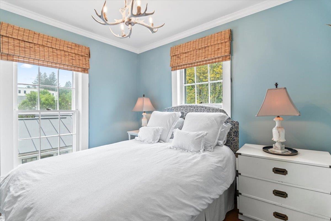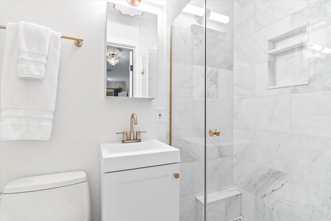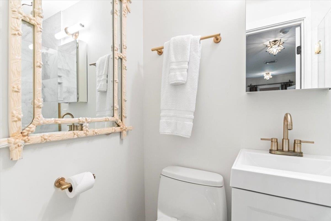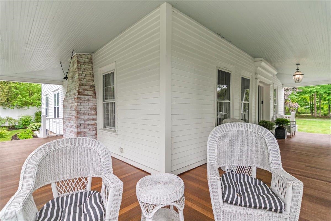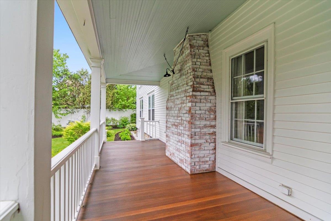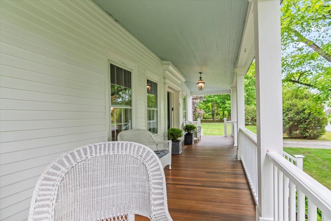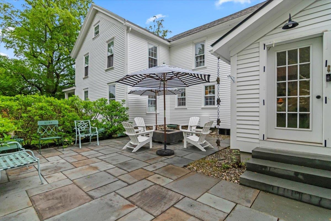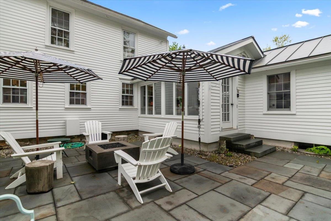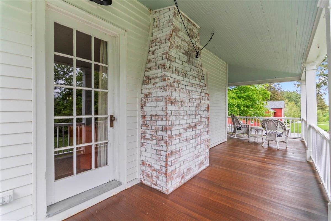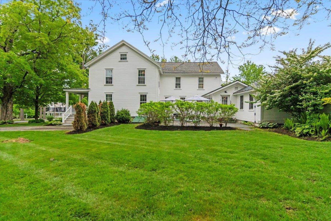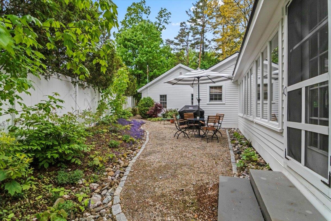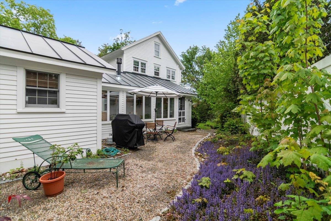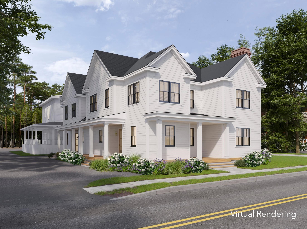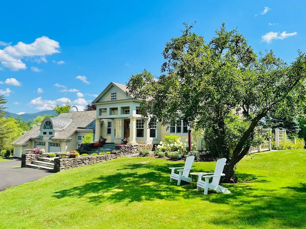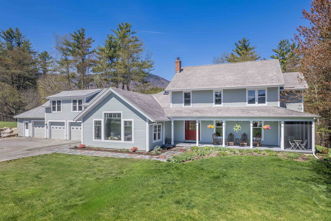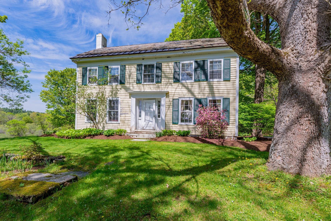1 of 52
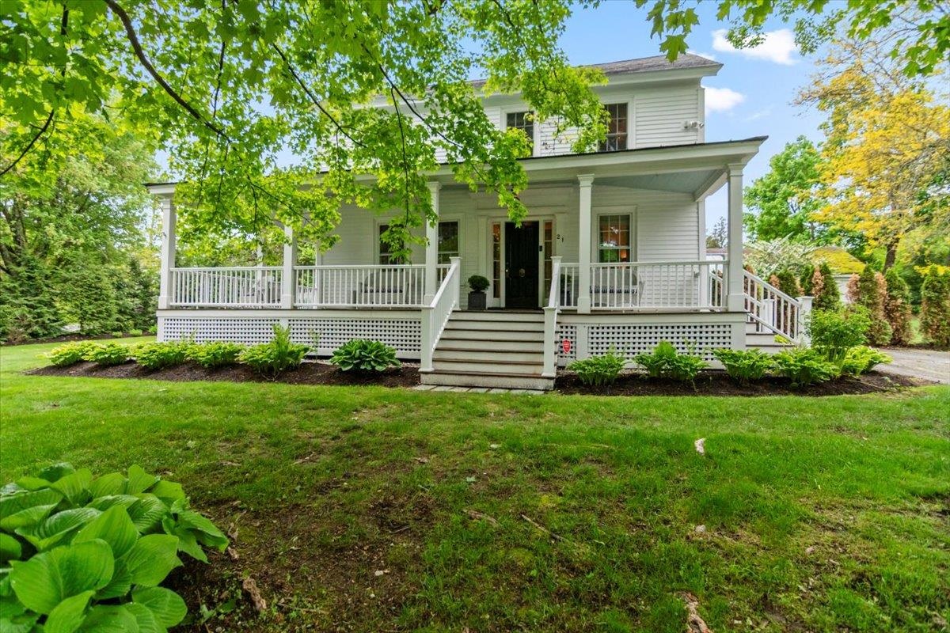
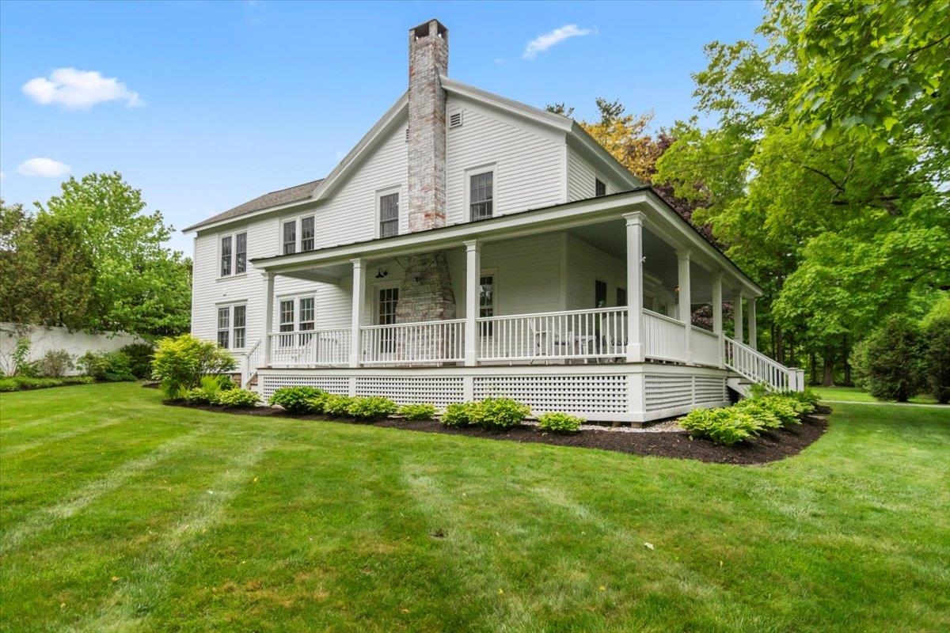
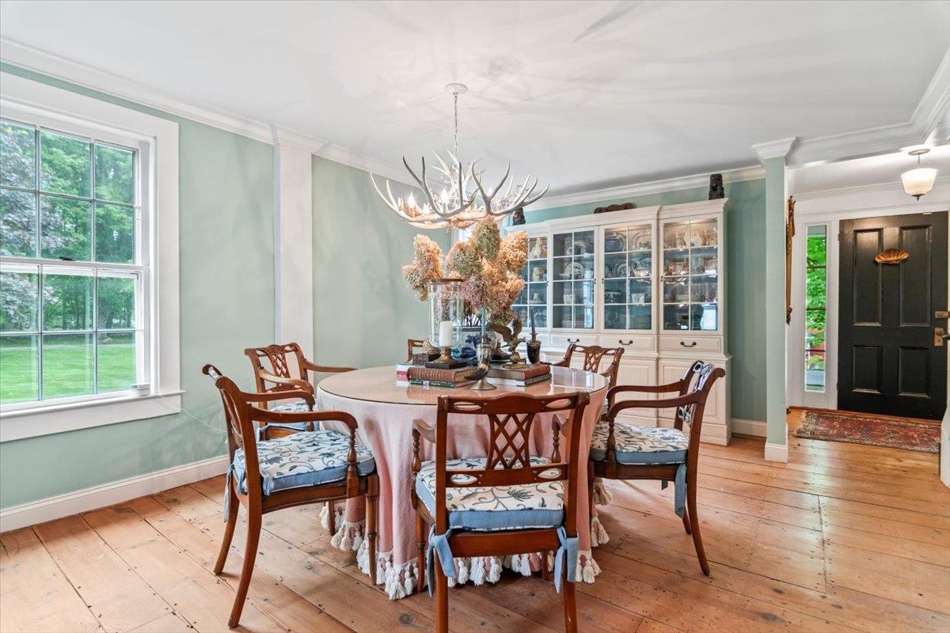
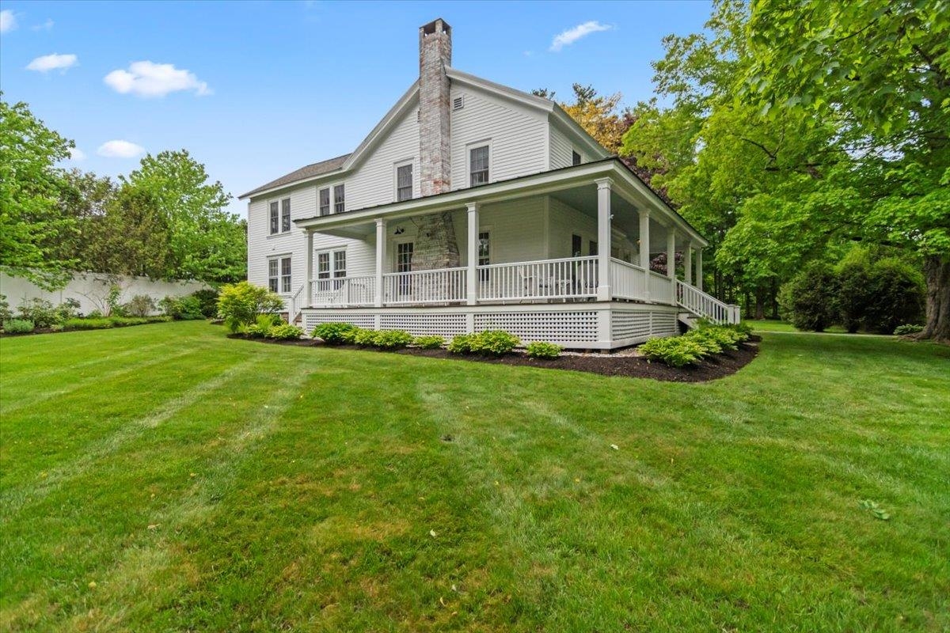
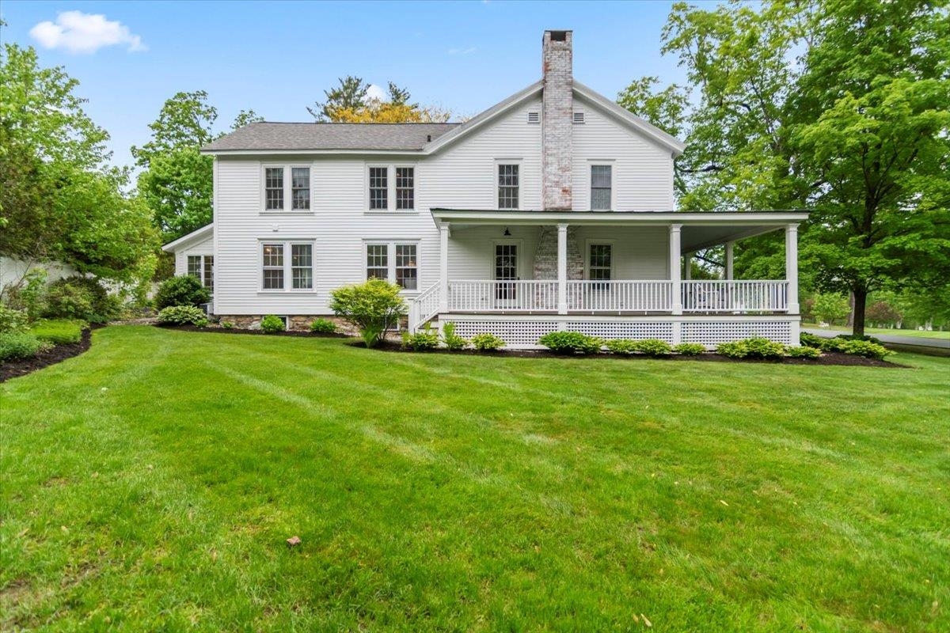
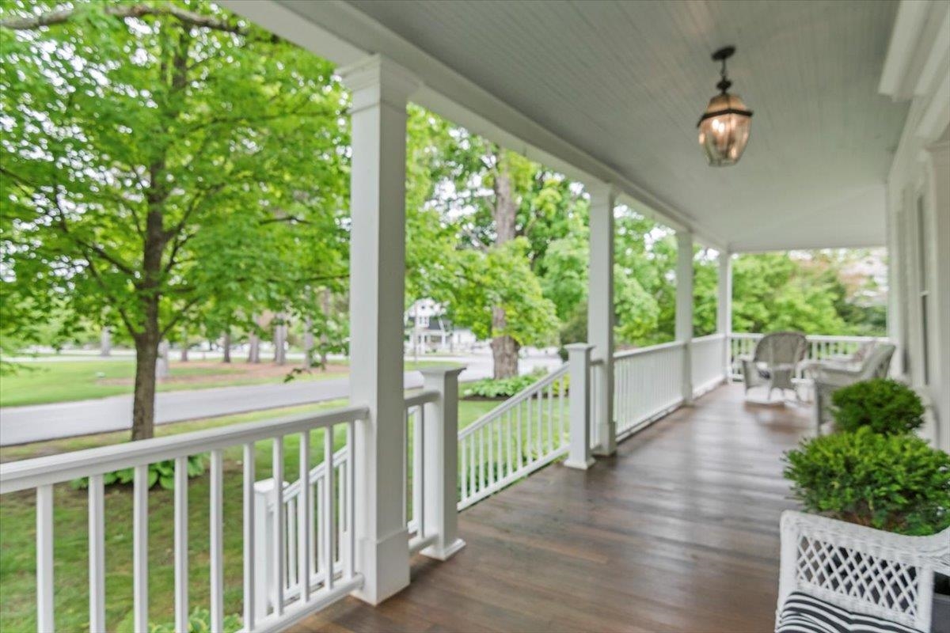
General Property Information
- Property Status:
- Active Under Contract
- Price:
- $1, 195, 000
- Assessed:
- $0
- Assessed Year:
- County:
- VT-Bennington
- Acres:
- 0.61
- Property Type:
- Single Family
- Year Built:
- 1845
- Agency/Brokerage:
- Christiane Carroccio
TPW Real Estate - Bedrooms:
- 4
- Total Baths:
- 4
- Sq. Ft. (Total):
- 3046
- Tax Year:
- 2025
- Taxes:
- $13, 410
- Association Fees:
Located on a prominent corner in the heart of Manchester Village, this charming approximately 1845 home offers classic style and comfortable living just steps from shops, restaurants, and outdoor activities. The home features a distinctive L-shaped layout with two full stories plus attic space, and a welcoming wraparound porch that adds to its curb appeal. Inside, you’ll find 4 bedrooms and 4 bathrooms, original wide plank wood floors, large windows that let in plenty of natural light, and several fireplaces that add warmth and character. The spacious rooms offer flexibility for everyday living, entertaining, or working from home, with a layout that balances historic charm and practical function. The property sits on just under an acre, with open yard space and mature trees. Marble sidewalks connect you directly to all that the village has to offer. Being located in the local historic district, the home maintains its timeless appeal within a well-preserved neighborhood. This is a rare opportunity to own a well-maintained piece of Manchester’s past in one of Vermont’s most desirable locations.
Interior Features
- # Of Stories:
- 2
- Sq. Ft. (Total):
- 3046
- Sq. Ft. (Above Ground):
- 3046
- Sq. Ft. (Below Ground):
- 0
- Sq. Ft. Unfinished:
- 1782
- Rooms:
- 8
- Bedrooms:
- 4
- Baths:
- 4
- Interior Desc:
- Appliances Included:
- Flooring:
- Heating Cooling Fuel:
- Water Heater:
- Basement Desc:
- Unfinished
Exterior Features
- Style of Residence:
- Greek Revival
- House Color:
- white
- Time Share:
- No
- Resort:
- Exterior Desc:
- Exterior Details:
- Amenities/Services:
- Land Desc.:
- Level, Sidewalks, Near Golf Course, Near Paths, Near Shopping, Neighborhood
- Suitable Land Usage:
- Roof Desc.:
- Metal, Shingle - Asphalt
- Driveway Desc.:
- Paved
- Foundation Desc.:
- Concrete, Stone
- Sewer Desc.:
- Community
- Garage/Parking:
- Yes
- Garage Spaces:
- 2
- Road Frontage:
- 226
Other Information
- List Date:
- 2025-05-24
- Last Updated:


