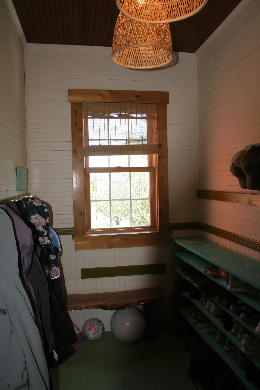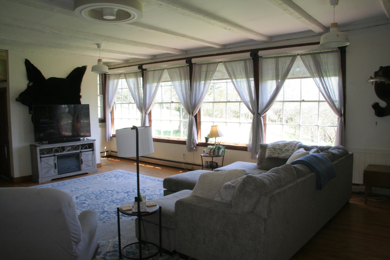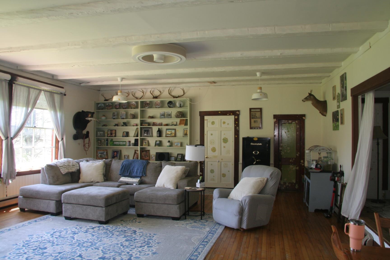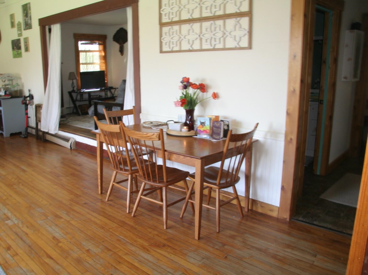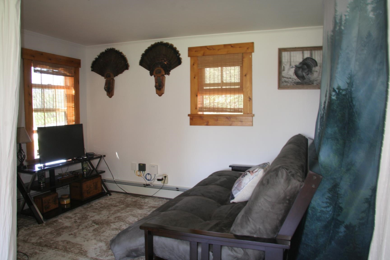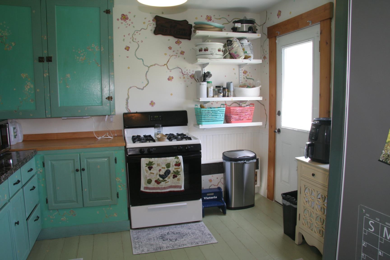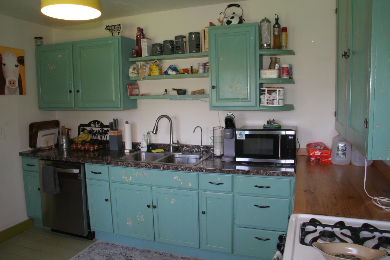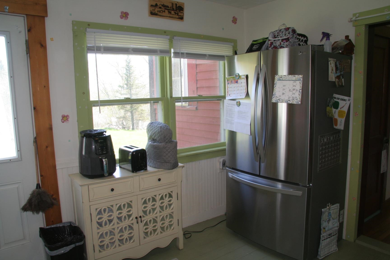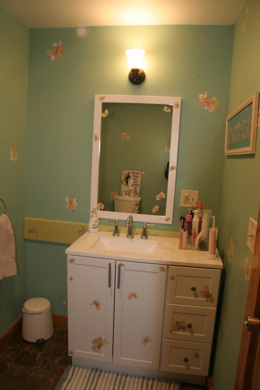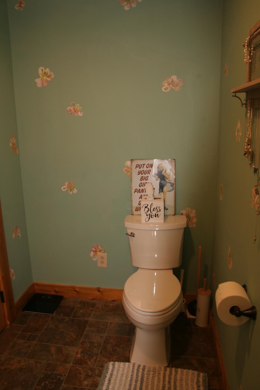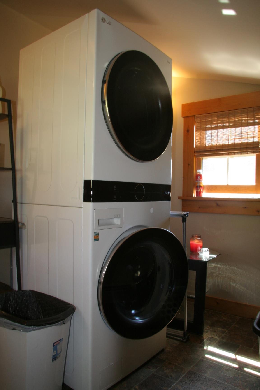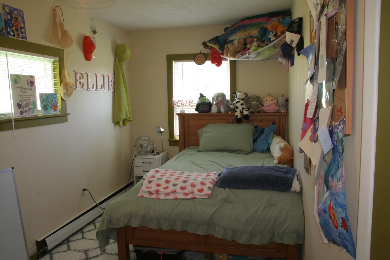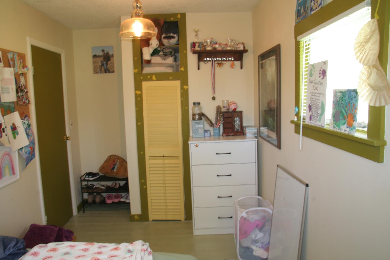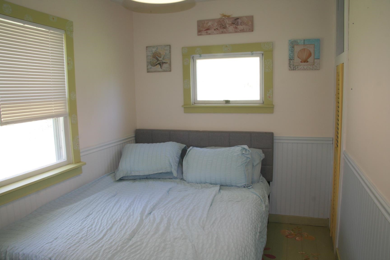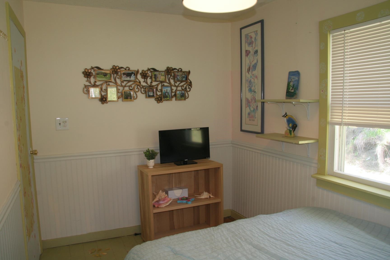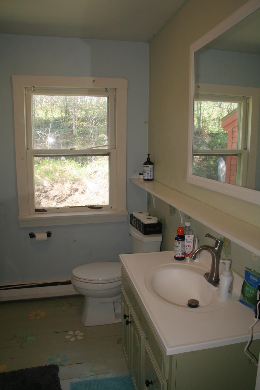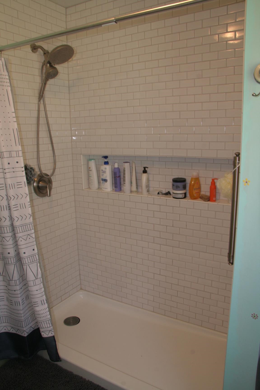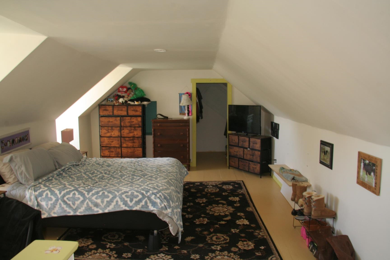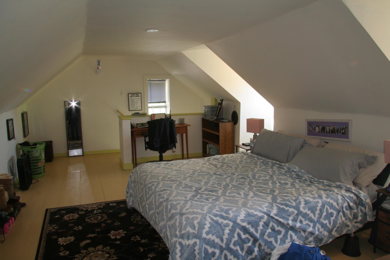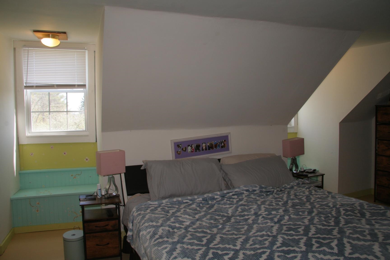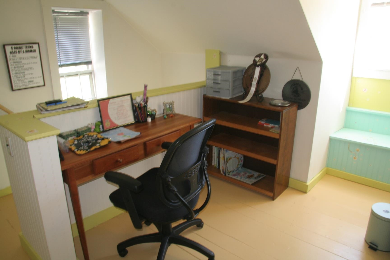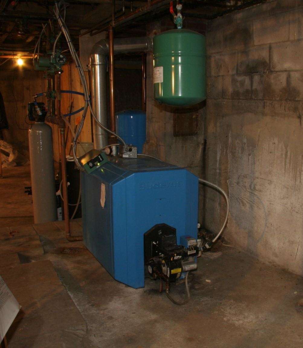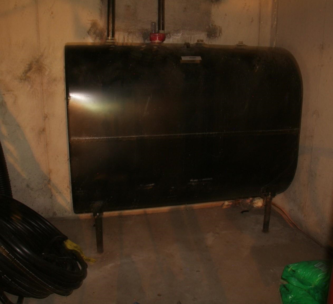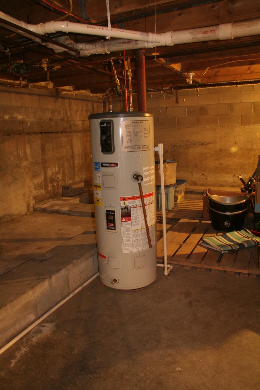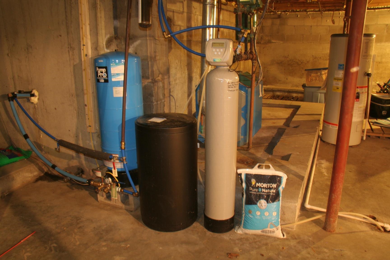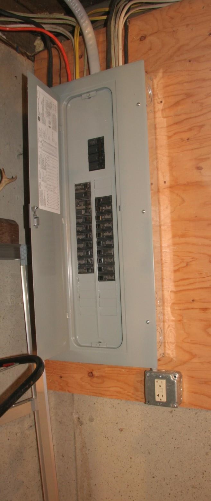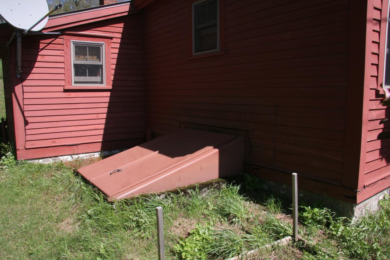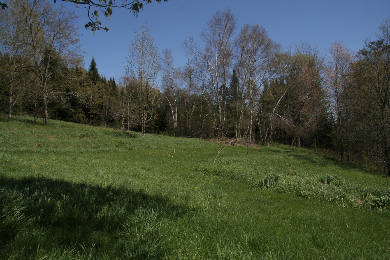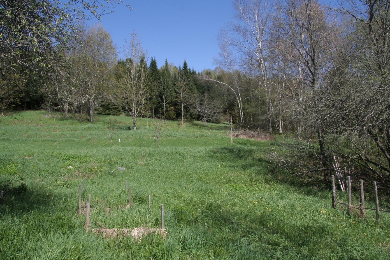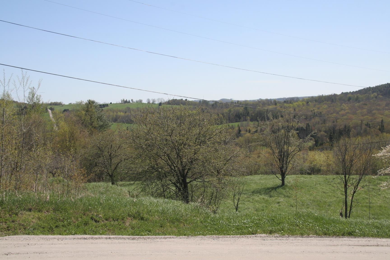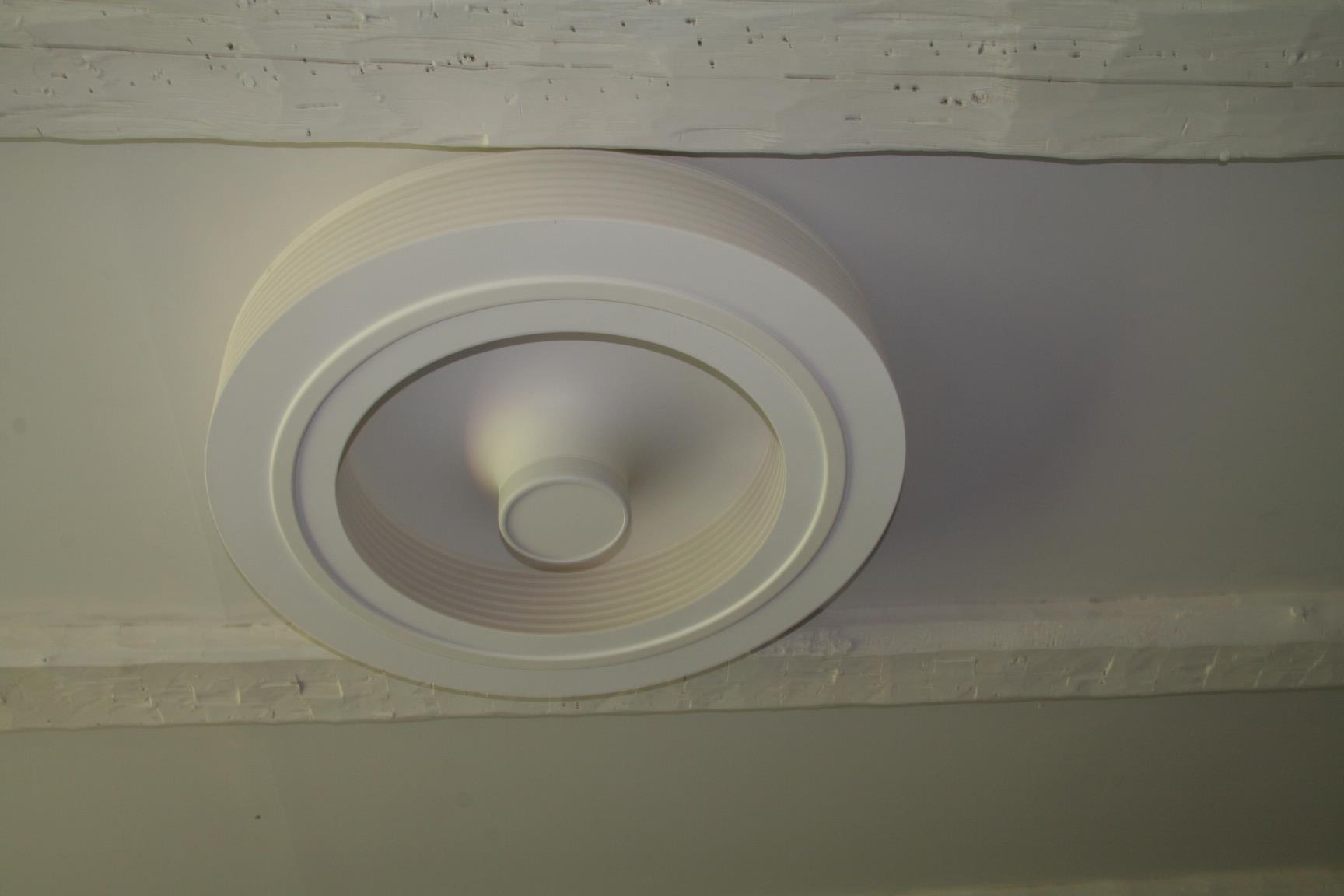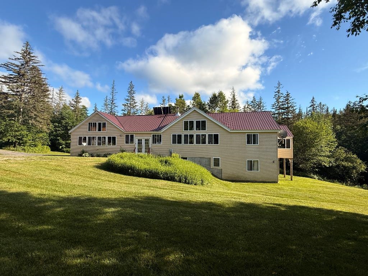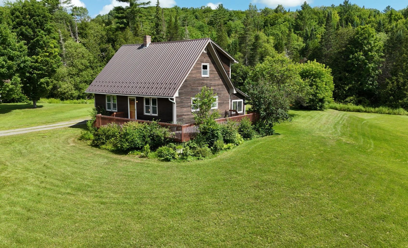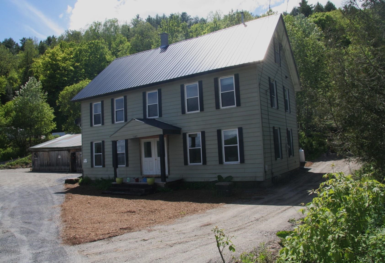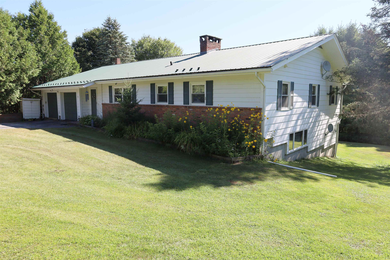1 of 37
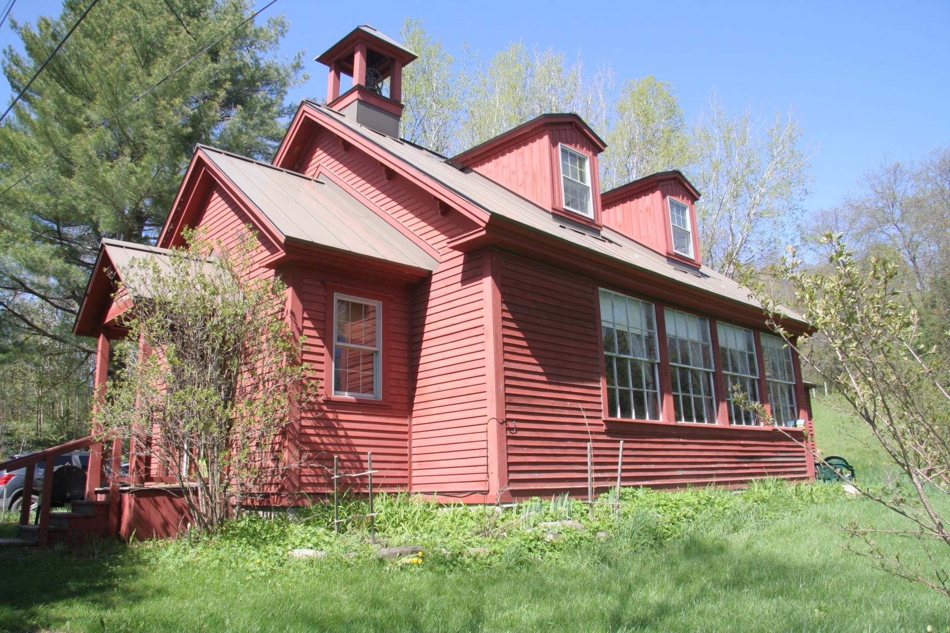
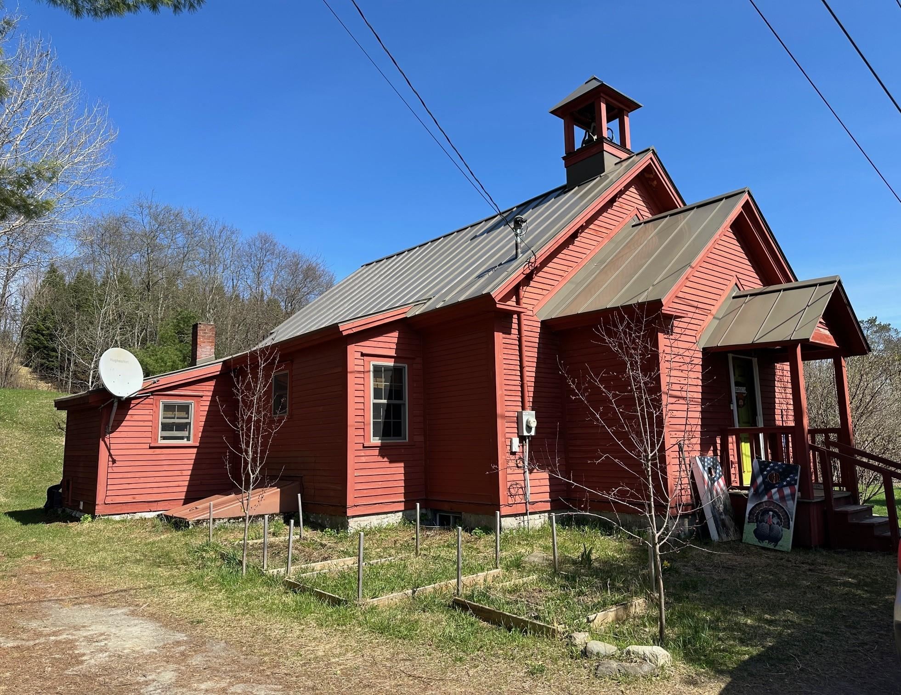
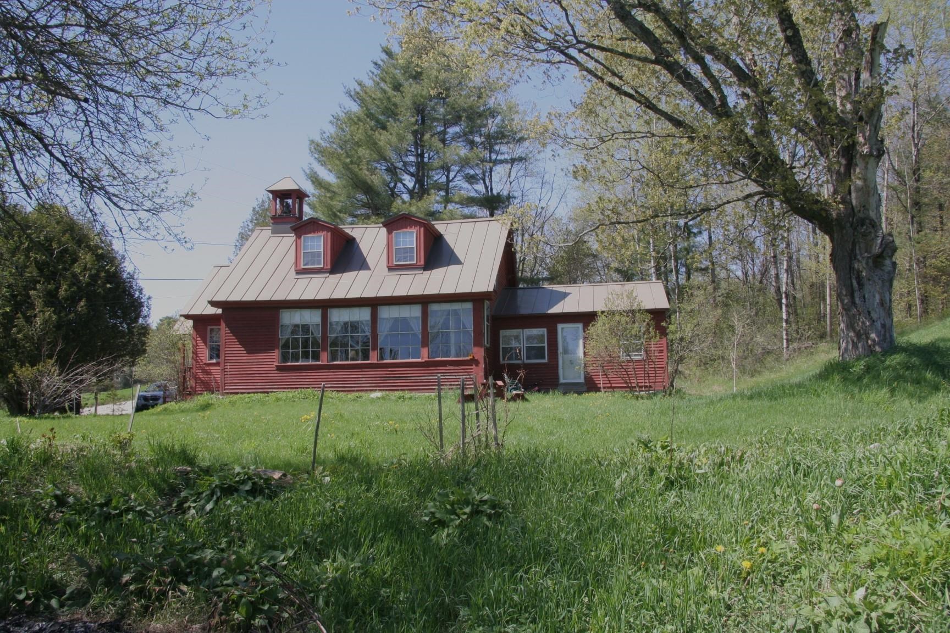
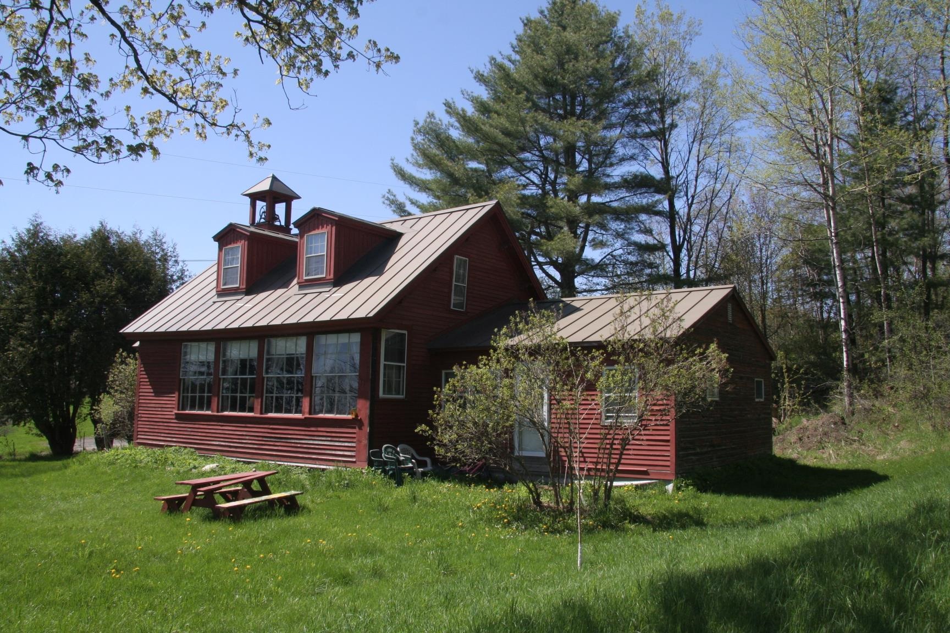
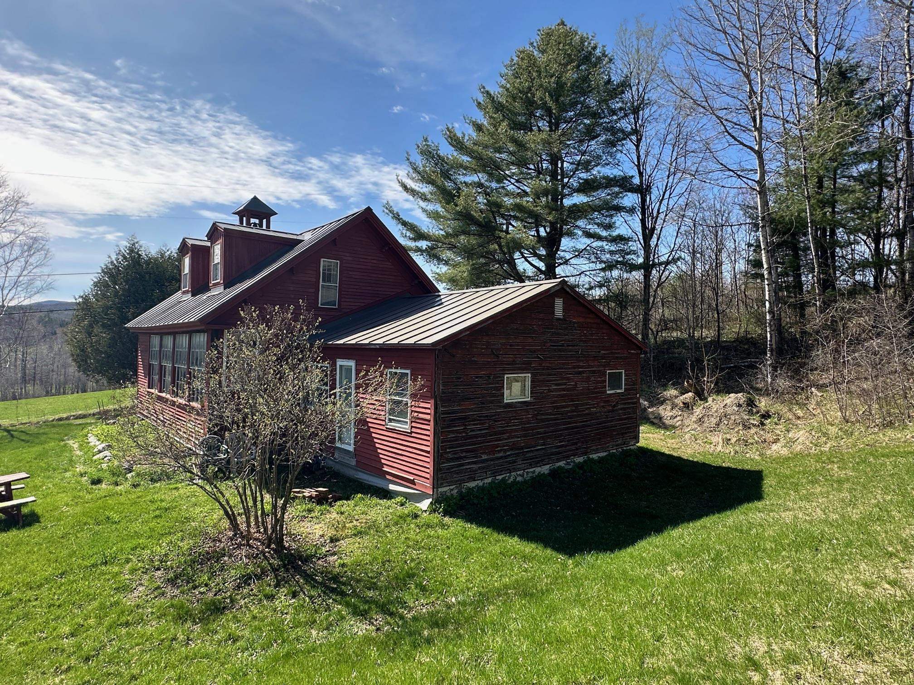
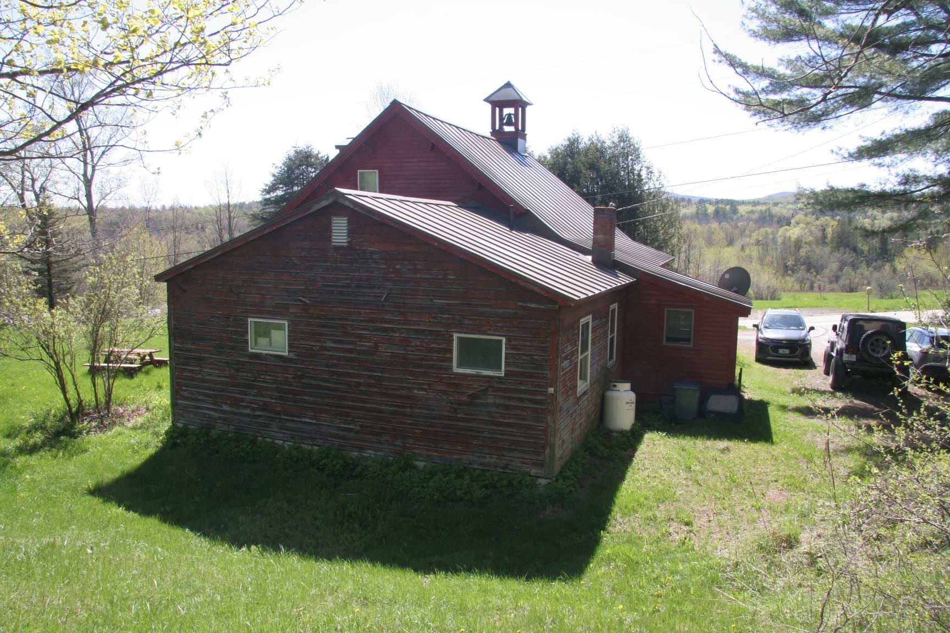
General Property Information
- Property Status:
- Active Under Contract
- Price:
- $395, 000
- Assessed:
- $0
- Assessed Year:
- County:
- VT-Caledonia
- Acres:
- 22.79
- Property Type:
- Single Family
- Year Built:
- 1850
- Agency/Brokerage:
- Maurice Chaloux
Parkway Realty - Bedrooms:
- 3
- Total Baths:
- 2
- Sq. Ft. (Total):
- 2212
- Tax Year:
- 2024
- Taxes:
- $5, 890
- Association Fees:
If you are an educator, a history buff, an antique enthusiast, or just someone wanting a unique home in a great rural setting, this could be just the place for you. The former Tampico Schoolhouse, built circe 1850, has been converted into a functional home and awaits its next owner. The school bell is still in the bell tower, and it still works. The entry room, where the kids stored thier coats and boots over 100 years ago, still funtions as a handy mud room. The large classroom with its huge south facing windows makes a superb great room that conbines the living room and dining room in a big bright space. The former stage off the classroom makes a nice den or studio. The kitchen is more than you would expect for a schoolhouse and is fully applianced with ample cabinet and counter space. Also on the first floor are a half bath, a laundry room, two bedrooms, and a 3/4 bath with step in tile shower. The attic area has been converted into a spacious primary bedroom with dormer windows facing south and the mountain view. The old building was fitted with a new poured concrete foundation in the late 1990's. It offers good storage space and a bulkhead access for larger items. With a drilled well and septic system this home sits on 22.79 acres of rolling land with apple and fir trees and some open spots. There is a 47.75 acre mostly open lot across the road with an old hunting camp and great river frontage available for an additional $260, 000 if you want it.
Interior Features
- # Of Stories:
- 1.5
- Sq. Ft. (Total):
- 2212
- Sq. Ft. (Above Ground):
- 2212
- Sq. Ft. (Below Ground):
- 0
- Sq. Ft. Unfinished:
- 1632
- Rooms:
- 8
- Bedrooms:
- 3
- Baths:
- 2
- Interior Desc:
- Ceiling Fan, Living/Dining, Laundry - 1st Floor
- Appliances Included:
- Dishwasher, Dryer, Range - Gas, Refrigerator, Washer
- Flooring:
- Hardwood, Other, Softwood, Vinyl
- Heating Cooling Fuel:
- Water Heater:
- Basement Desc:
- Bulkhead, Concrete, Concrete Floor, Full, Stairs - Interior, Storage Space, Unfinished, Stairs - Basement
Exterior Features
- Style of Residence:
- Chalet, Conversion, Other
- House Color:
- red
- Time Share:
- No
- Resort:
- Exterior Desc:
- Exterior Details:
- Garden Space
- Amenities/Services:
- Land Desc.:
- Corner, Open, Slight, Sloping, Wooded, Rural
- Suitable Land Usage:
- Roof Desc.:
- Metal, Standing Seam
- Driveway Desc.:
- Gravel
- Foundation Desc.:
- Below Frost Line, Poured Concrete
- Sewer Desc.:
- Septic
- Garage/Parking:
- No
- Garage Spaces:
- 0
- Road Frontage:
- 1600
Other Information
- List Date:
- 2025-05-23
- Last Updated:


