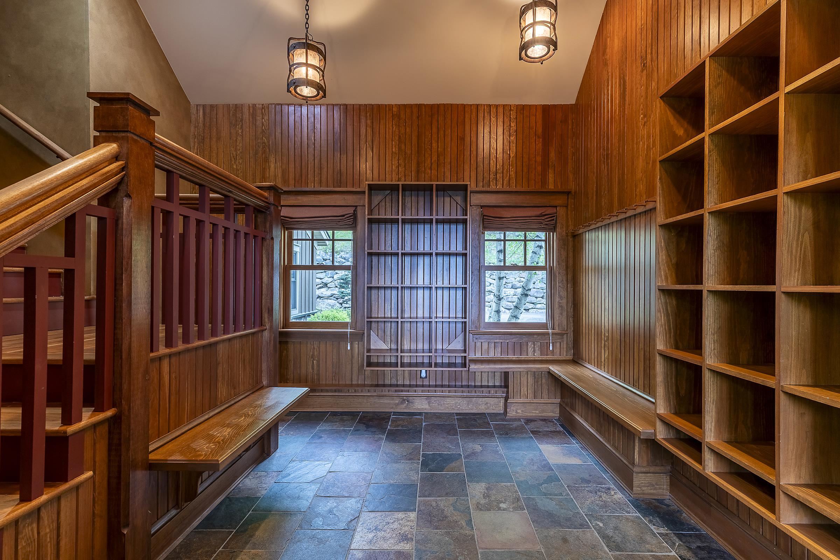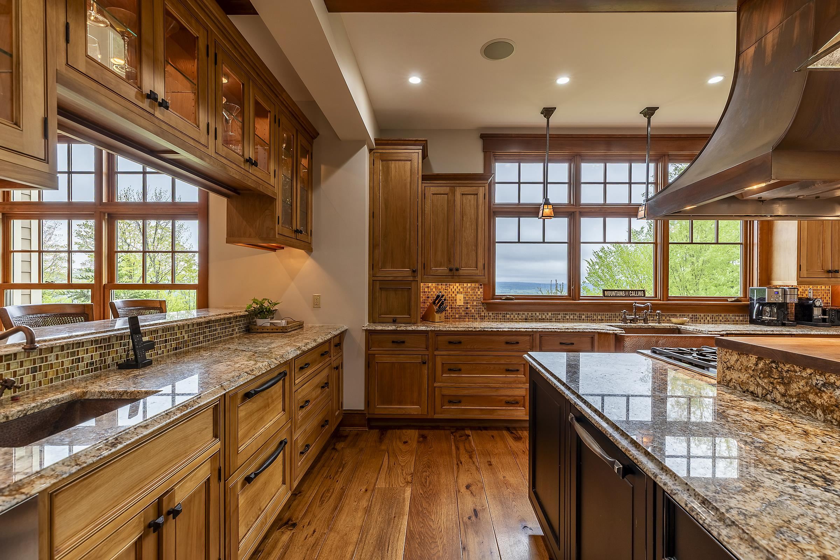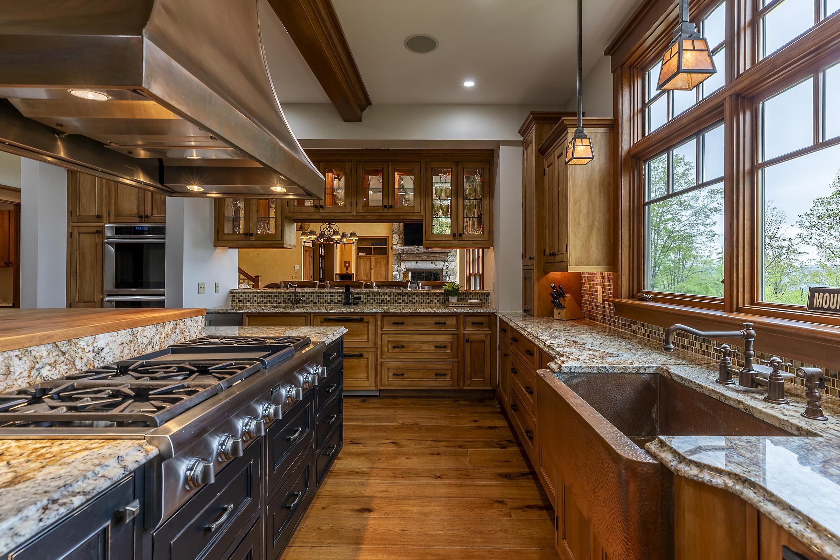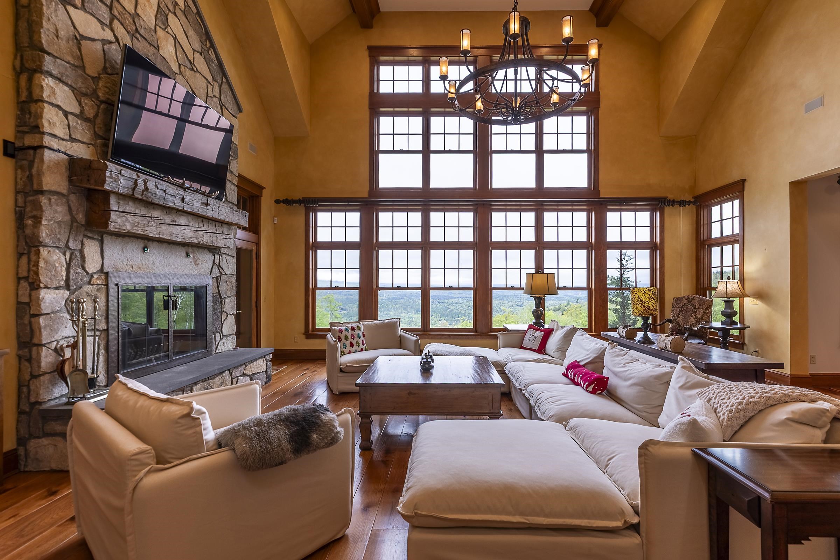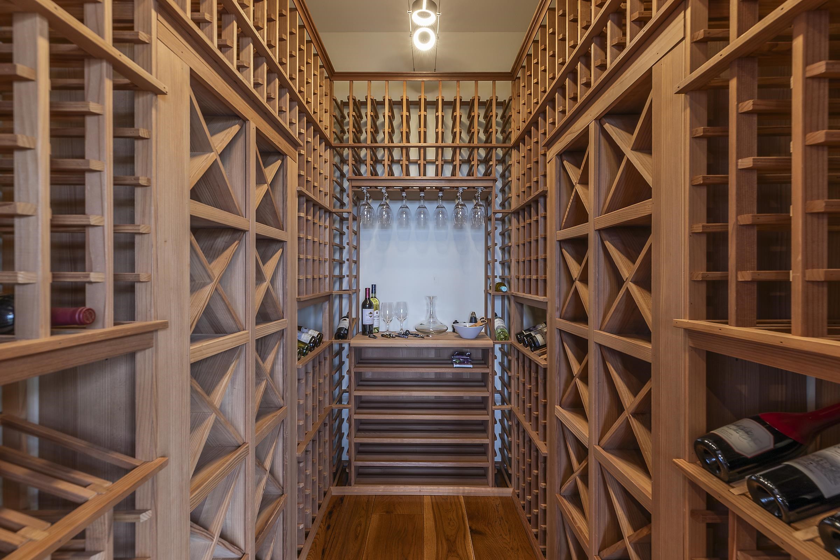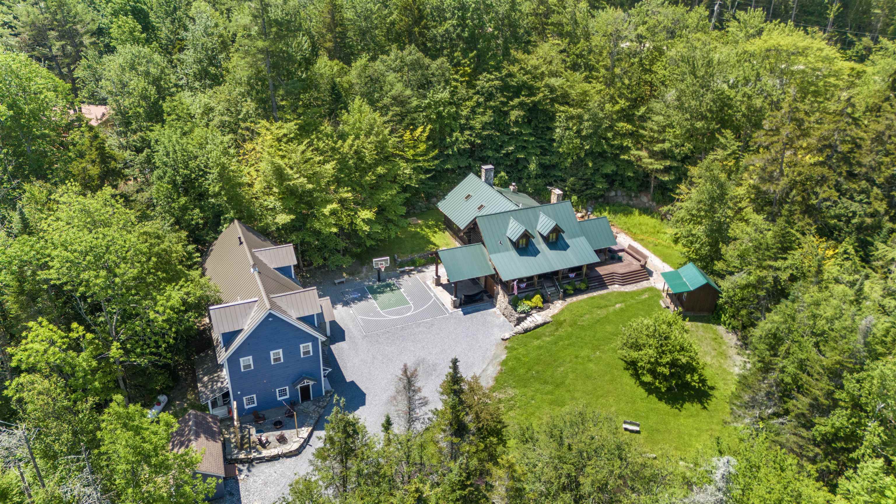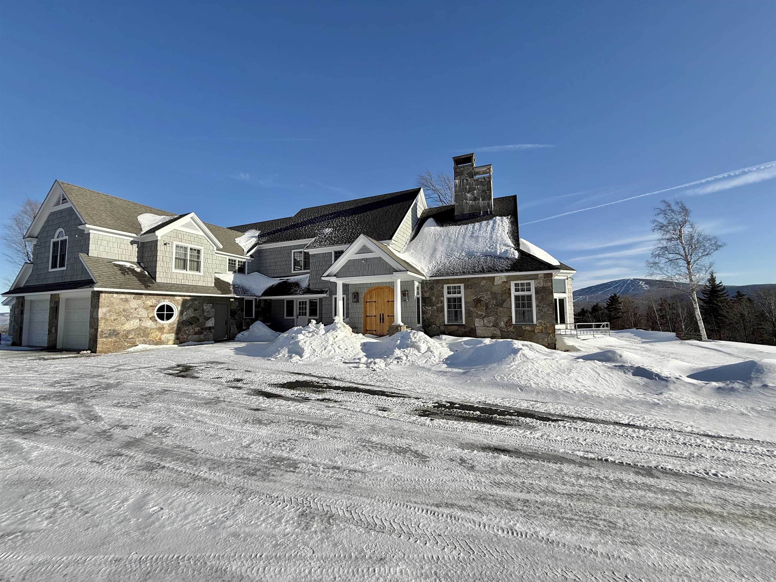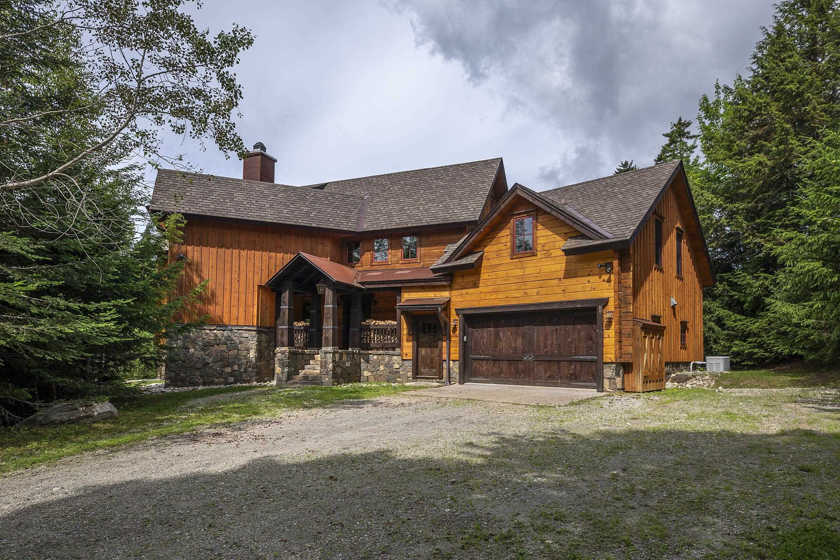1 of 39
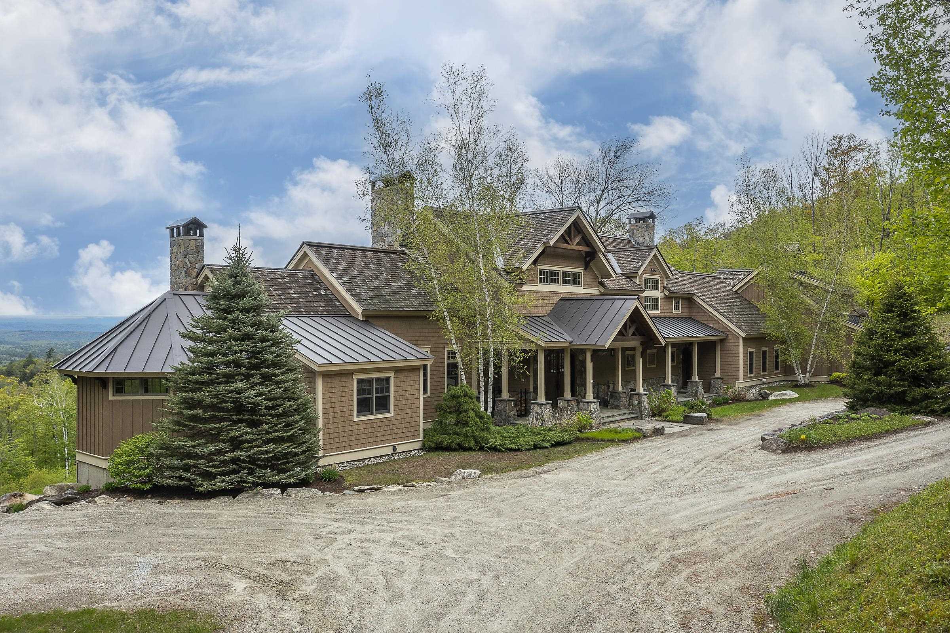
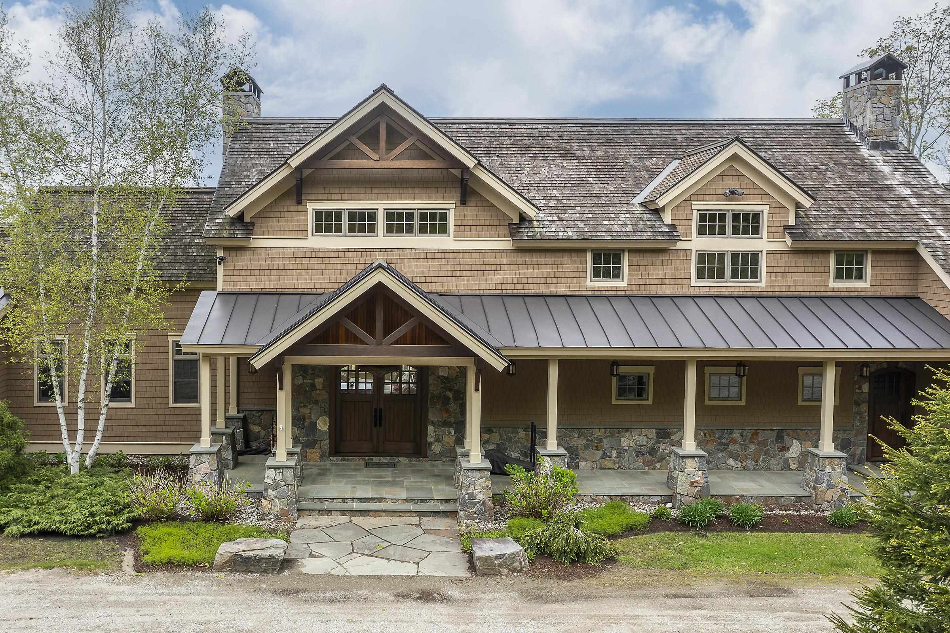
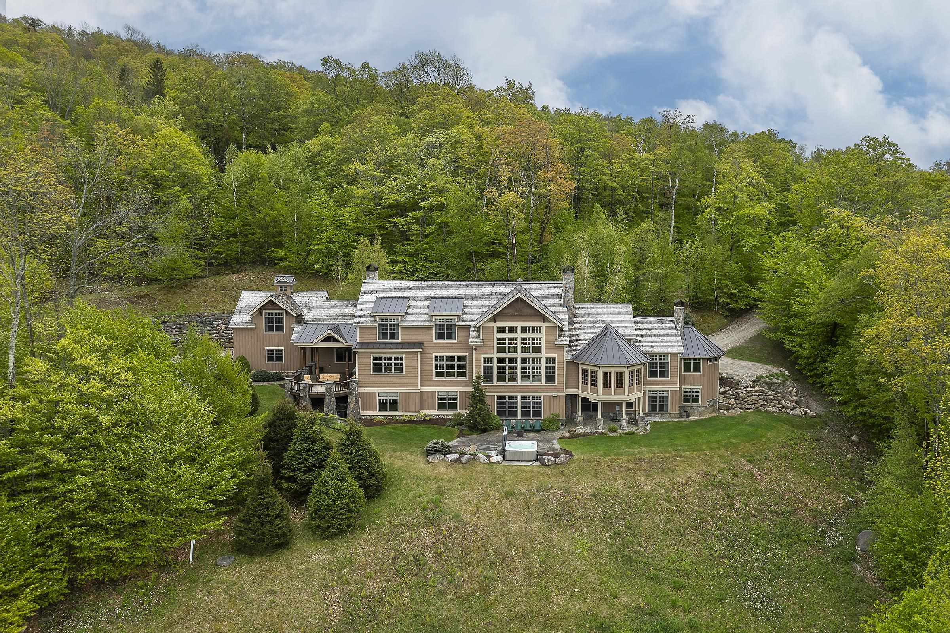
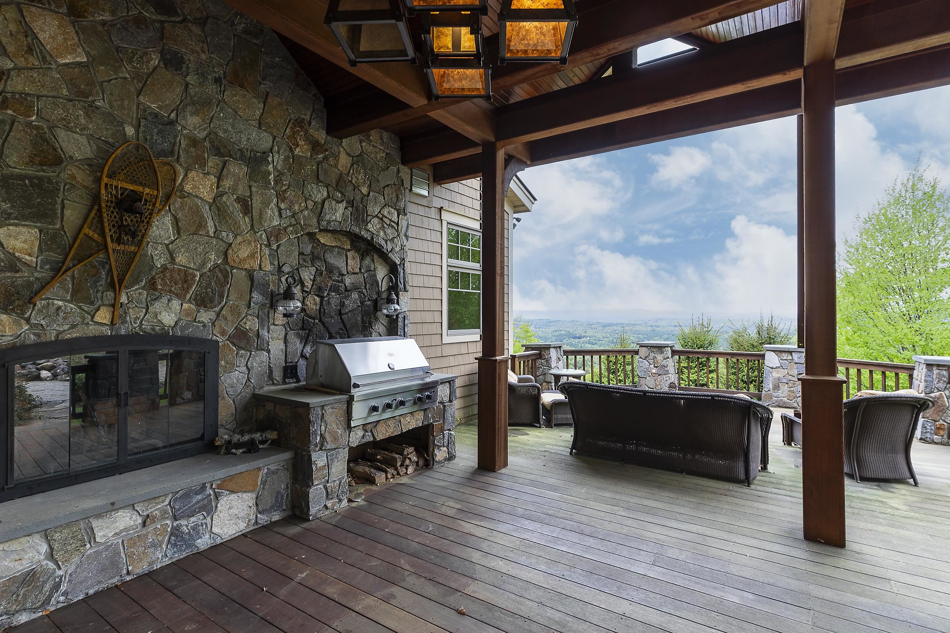
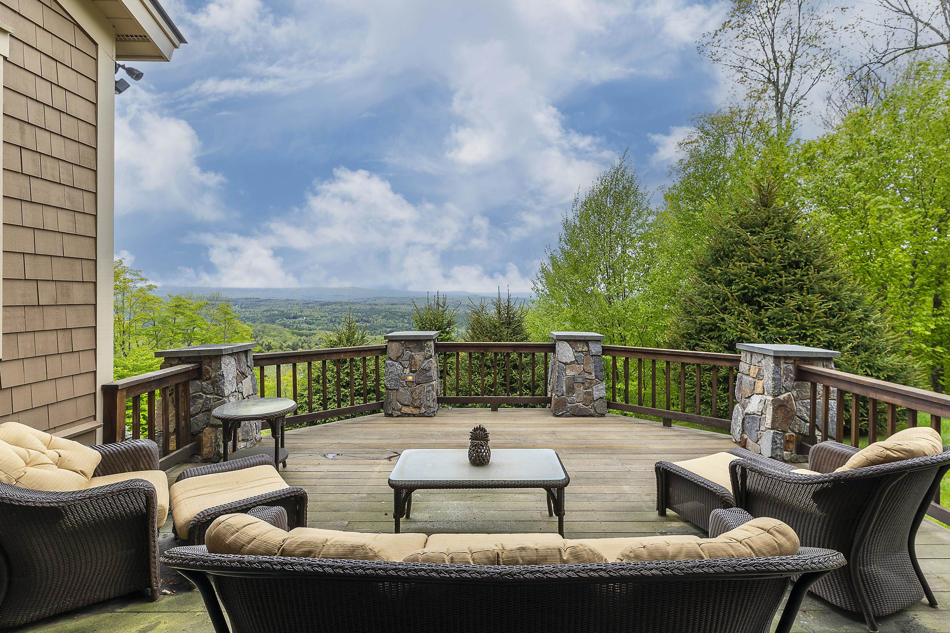
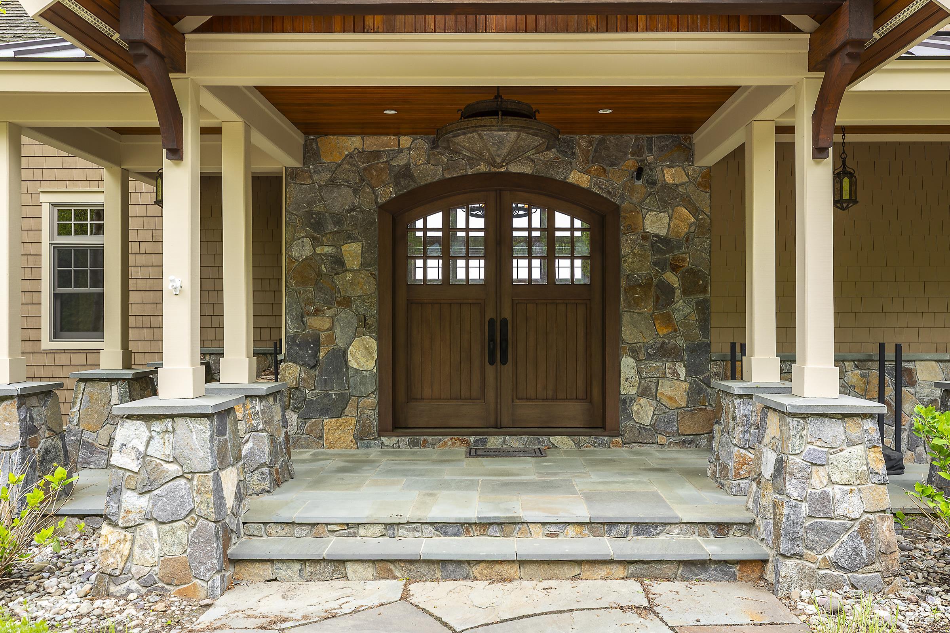
General Property Information
- Property Status:
- Active Under Contract
- Price:
- $2, 800, 000
- Unit Number
- D
- Assessed:
- $0
- Assessed Year:
- County:
- VT-Bennington
- Acres:
- 11.55
- Property Type:
- Single Family
- Year Built:
- 2009
- Agency/Brokerage:
- Sara Buckley
Josiah Allen Real Estate, Inc. - Bedrooms:
- 8
- Total Baths:
- 9
- Sq. Ft. (Total):
- 6471
- Tax Year:
- 2025
- Taxes:
- $51, 263
- Association Fees:
This extraordinary Stratton Mountain Retreat, just minutes to the slopes, offers glorious long range views and a very private setting. This impressive home was masterfully constructed in 2009 and includes a separate barn, 11.55 acres of land, 2 covered porches, a built in barbecue and an outdoor fireplace, hot tub and fire pit. The main level of the home features a Gourmet Kitchen, grand Great Room with stone fireplace, Dining area, Library, walk in refrigerated Wine Pantry for over 900 bottles, walk in Pantry, Laundry Room, large Mudroom , and a large Primary Suite with a fireplace, private porch, and walk in closet. The Lower Level has a impressive Family/Game Room with fireplace, a Pool Table Room, walk in Game Closet, Guest Room and Bath and two additional Bunk rooms en suite. The second Floor of the Main Section of the house has two en suite - Bedrooms. Above the over-sized heated garage is another Guest Suite with its own private staircase. Exterior of the home has cedar shake siding, standing seam and wood shake roofing, beautiful stonework and mahogany doors. This Vermont property is an exceptional mountain home!
Interior Features
- # Of Stories:
- 3
- Sq. Ft. (Total):
- 6471
- Sq. Ft. (Above Ground):
- 4075
- Sq. Ft. (Below Ground):
- 2396
- Sq. Ft. Unfinished:
- 485
- Rooms:
- 14
- Bedrooms:
- 8
- Baths:
- 9
- Interior Desc:
- Cathedral Ceiling, Ceiling Fan, Dining Area, Draperies, Gas Fireplace, Wood Fireplace, 3+ Fireplaces, Furnished, Hot Tub, Kitchen Island, Kitchen/Living, Living/Dining, Primary BR w/ BA, Natural Light, Natural Woodwork, Security, Surround Sound Wiring, Walk-in Closet, Walk-in Pantry, Whirlpool Tub, Window Treatment, 1st Floor Laundry, Basement Laundry
- Appliances Included:
- Gas Cooktop, Dishwasher, Dryer, Range Hood, Freezer, Microwave, Mini Fridge, Double Oven, Wall Oven, Refrigerator, Washer, Warming Drawer, Water Heater
- Flooring:
- Carpet, Hardwood, Slate/Stone, Softwood, Tile
- Heating Cooling Fuel:
- Water Heater:
- Basement Desc:
- Climate Controlled, Concrete, Concrete Floor, Finished, Full, Insulated, Storage Space, Walkout, Interior Access, Exterior Access, Basement Stairs
Exterior Features
- Style of Residence:
- Adirondack, Freestanding, Multi-Level, Walkout Lower Level
- House Color:
- Tan
- Time Share:
- No
- Resort:
- Exterior Desc:
- Exterior Details:
- Barn, Garden Space, Hot Tub, Outbuilding, Porch, Enclosed Porch, Built in Gas Grill
- Amenities/Services:
- Land Desc.:
- Country Setting, Landscaped, Mountain View, Ski Area, View, Near Golf Course, Near Skiing
- Suitable Land Usage:
- Residential
- Roof Desc.:
- Wood Shingle, Standing Seam
- Driveway Desc.:
- Circular, Gravel, Right-Of-Way (ROW)
- Foundation Desc.:
- Poured Concrete
- Sewer Desc.:
- Septic
- Garage/Parking:
- Yes
- Garage Spaces:
- 3
- Road Frontage:
- 0
Other Information
- List Date:
- 2025-05-25
- Last Updated:


