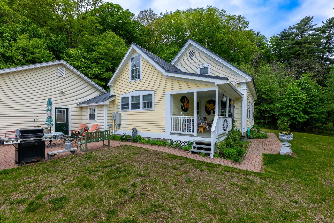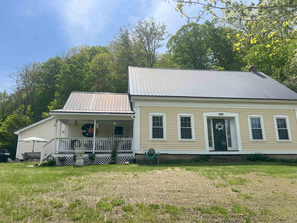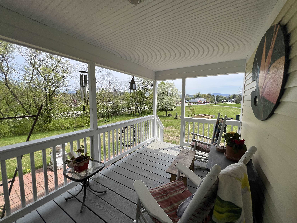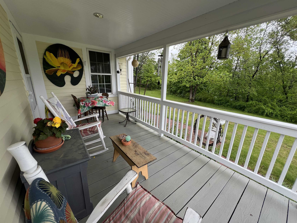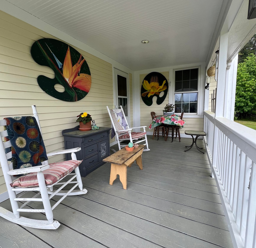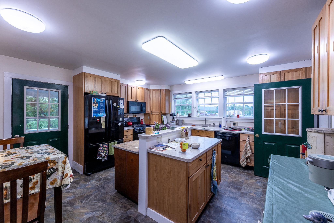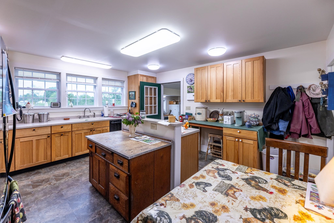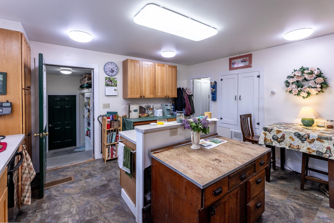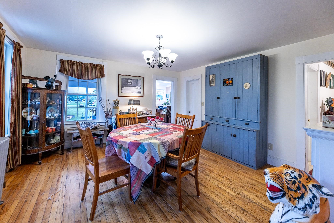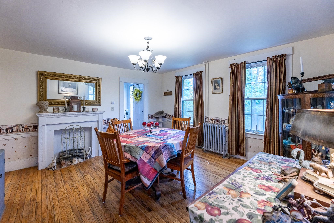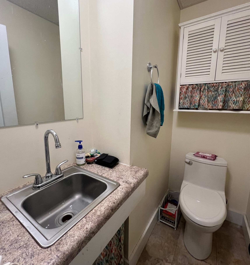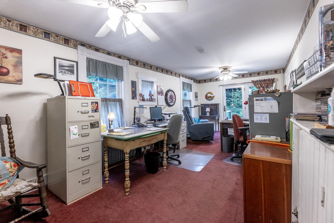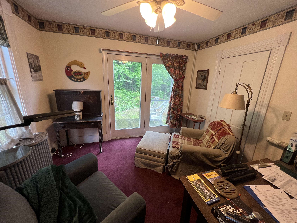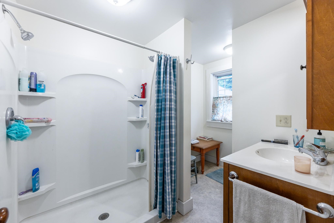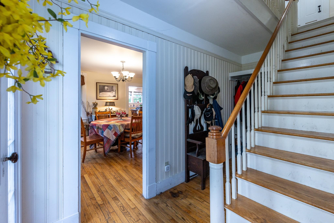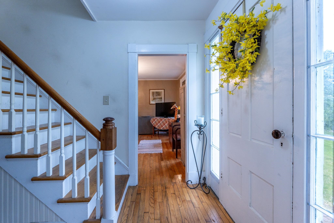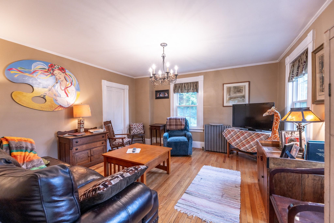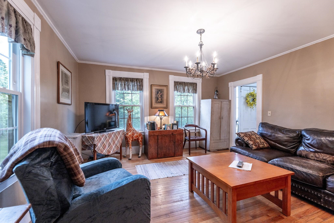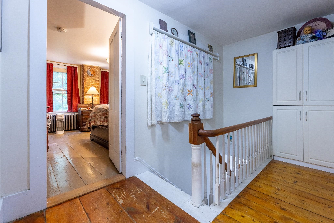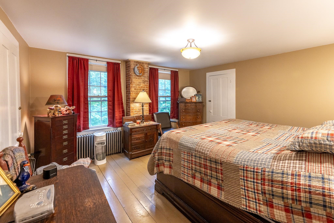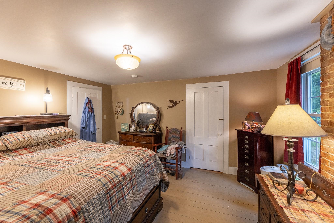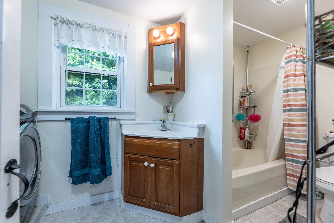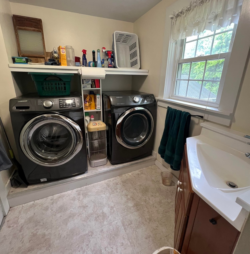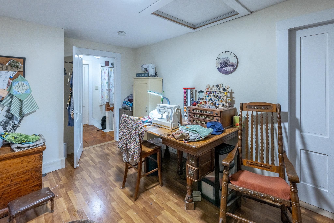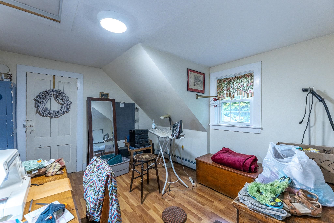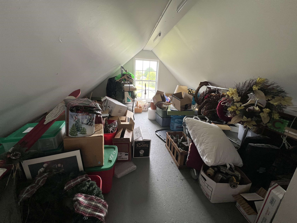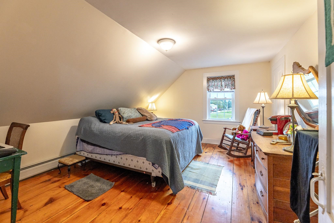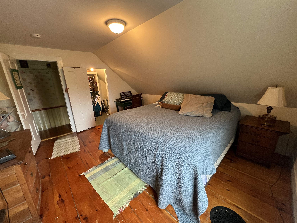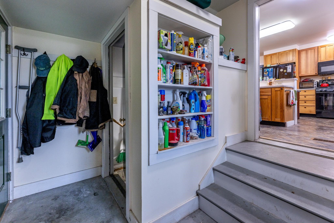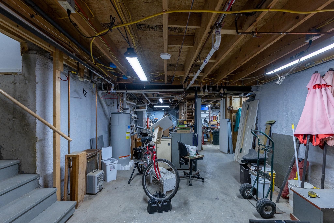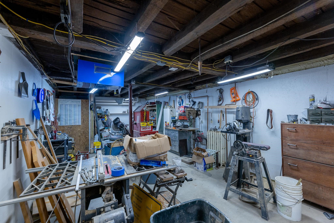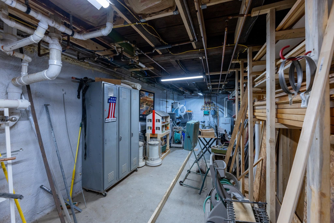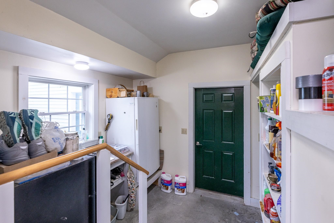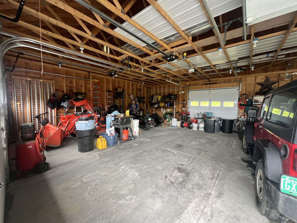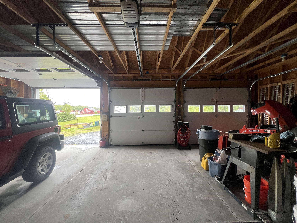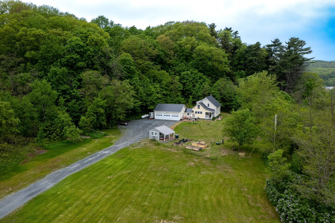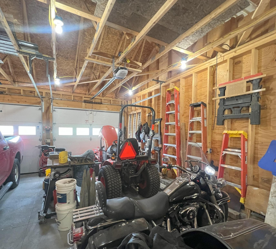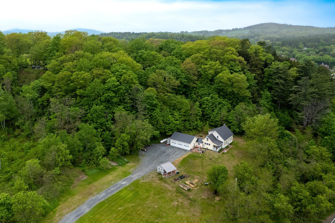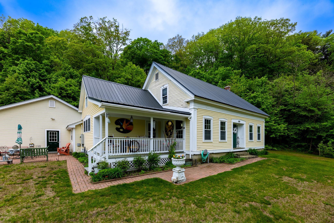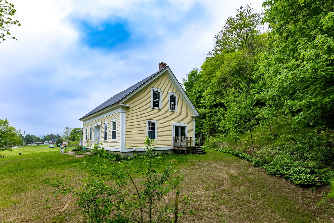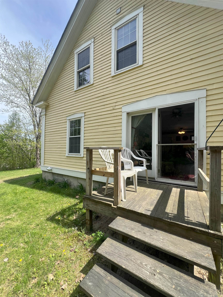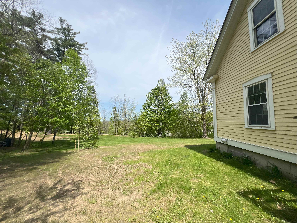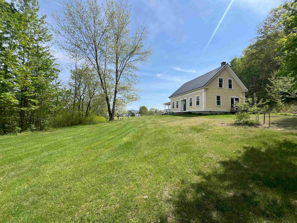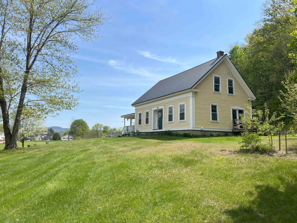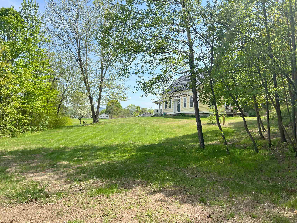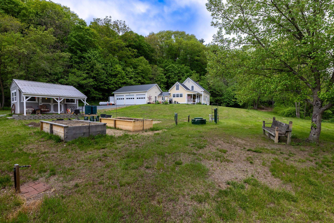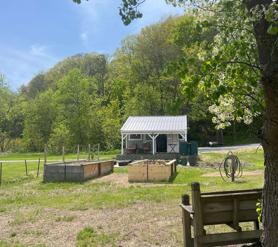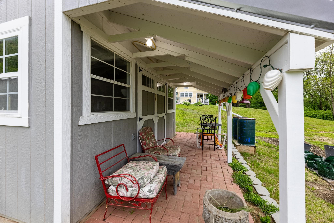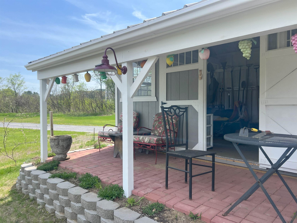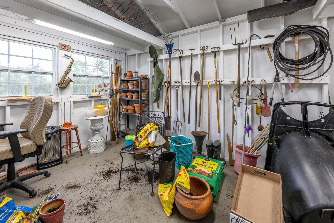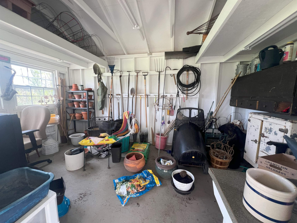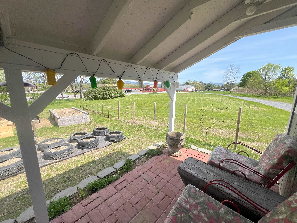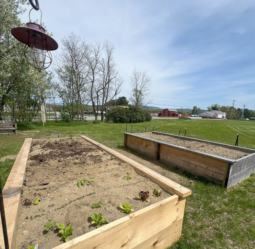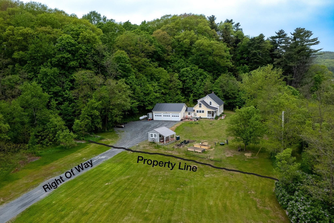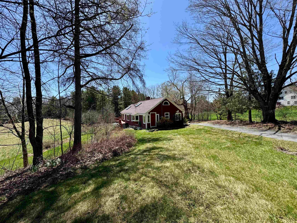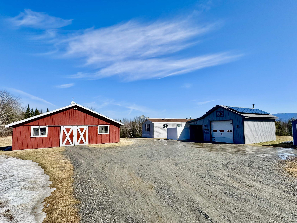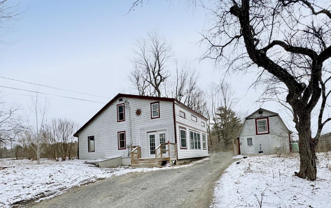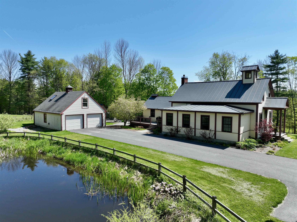1 of 60
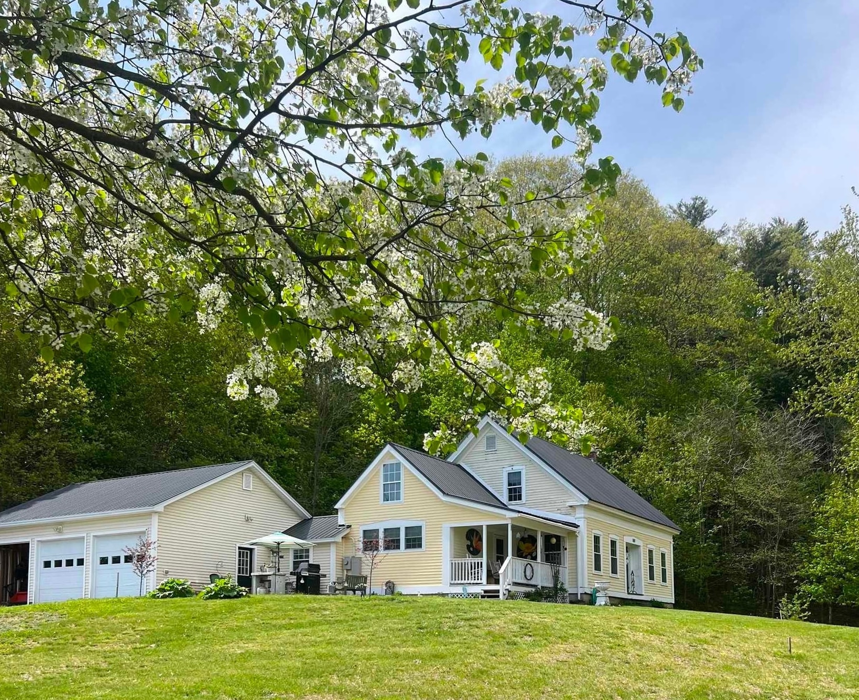
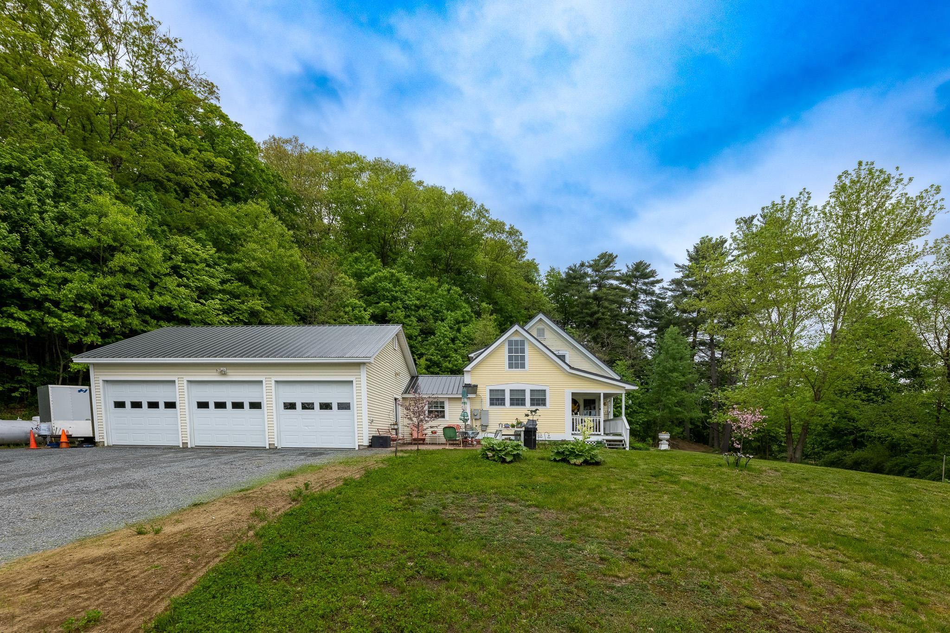
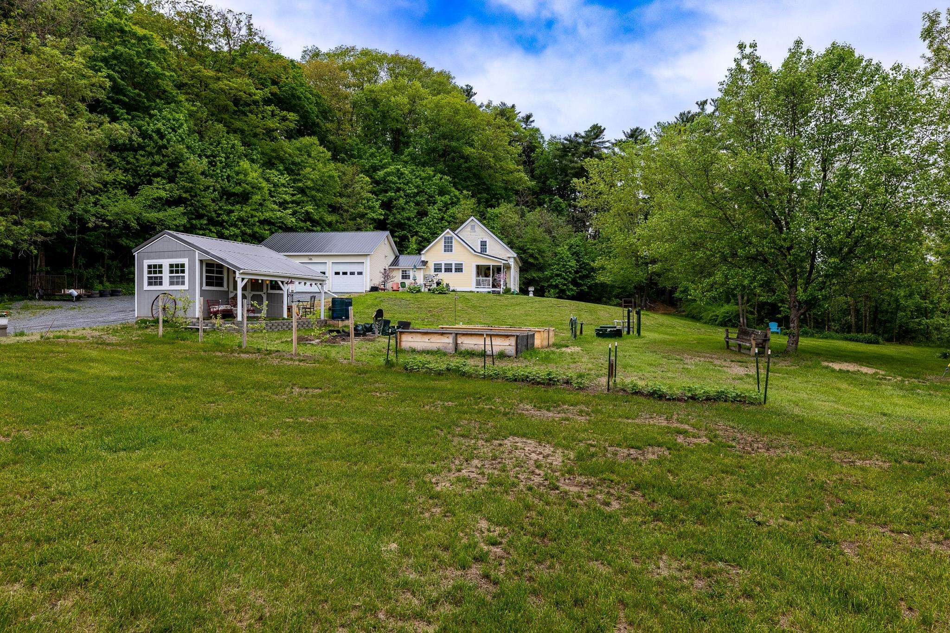
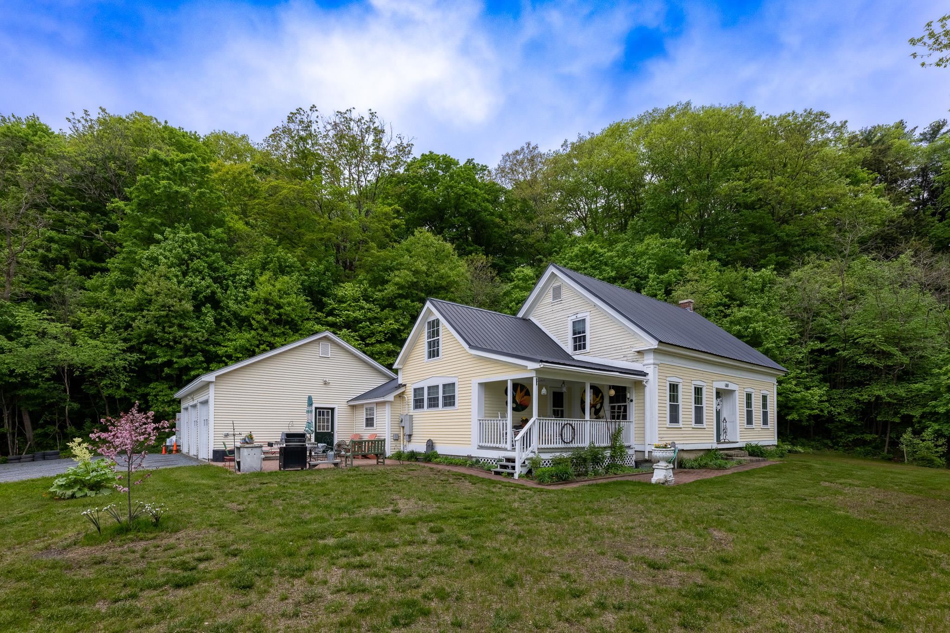
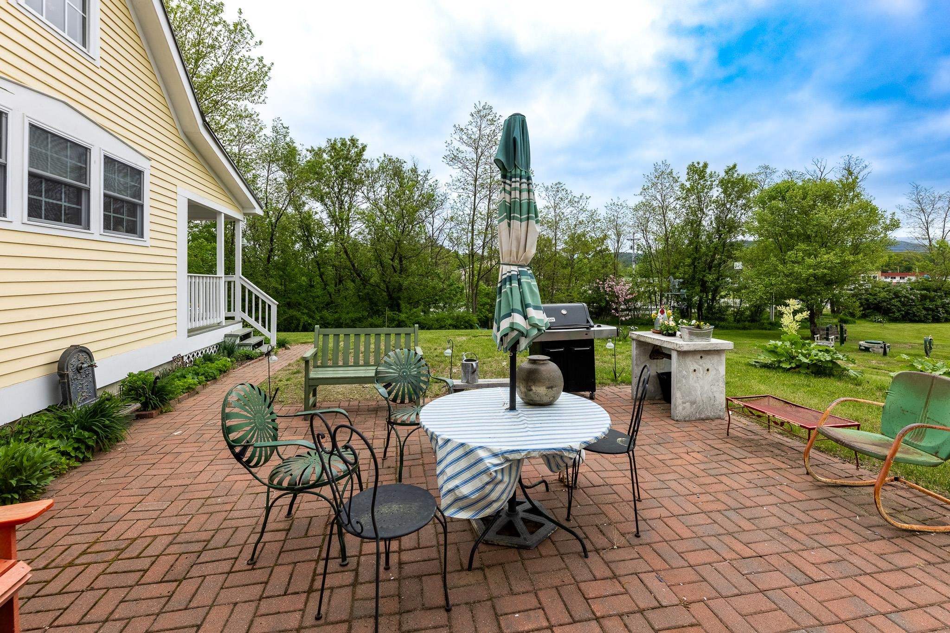
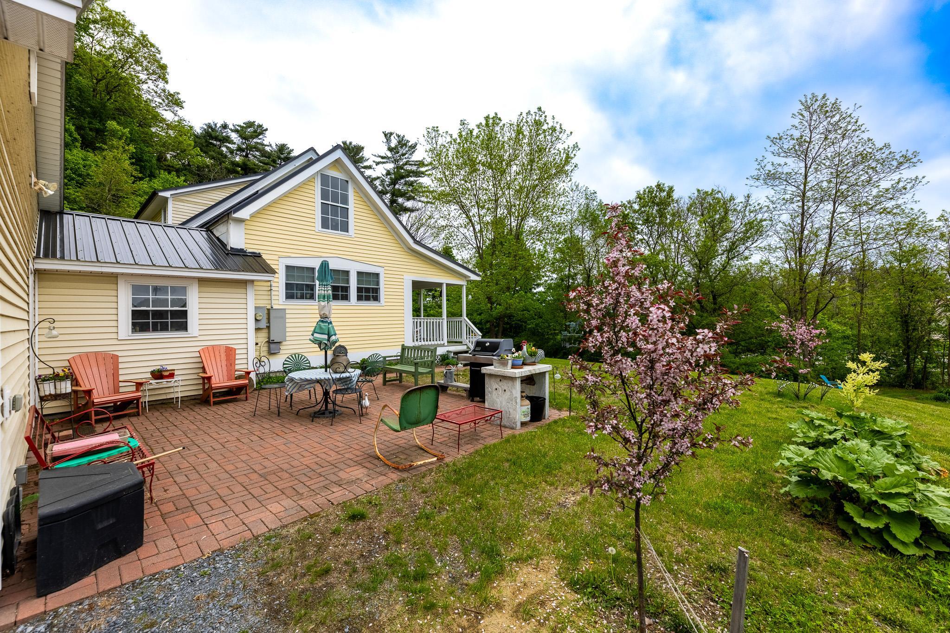
General Property Information
- Property Status:
- Active
- Price:
- $425, 000
- Assessed:
- $0
- Assessed Year:
- County:
- VT-Orange
- Acres:
- 1.49
- Property Type:
- Single Family
- Year Built:
- 1890
- Agency/Brokerage:
- Kelsey Herrmann-Satnzel
RE/MAX Group One Realtors - Bedrooms:
- 3
- Total Baths:
- 3
- Sq. Ft. (Total):
- 2094
- Tax Year:
- 2024
- Taxes:
- $5, 694
- Association Fees:
This charming 3-bedroom, 2.5-bathroom country cape is conveniently located on a main road, nestled on 1.49 acres and offering the perfect blend of comfort and rural charm. With the potential for a first-floor primary bedroom, the home features a sunlit kitchen with an island, ideal for family gatherings. Enjoy morning coffee on the inviting front porch while taking in the mountain views. The nicely landscaped property includes raised garden beds, full basement with workshop that is insulated and heated, wood floors, and easy access to I-91, just over a mile away, allowing you to enjoy the benefits of country living without sacrificing convenience. Additional highlights include an attached 3 bay garage with 8 foot height doors, added half bath, mudroom, and garden shed, all built within the last 8 years. Don’t miss the opportunity to make this beautiful property your own! Located on Lower Plain Zoning District, allowing for residential and commercial use. Please refer to the document by-laws for more information. OPEN HOUSE Sunday June 8th from 10:30am-12:00pm!
Interior Features
- # Of Stories:
- 1.75
- Sq. Ft. (Total):
- 2094
- Sq. Ft. (Above Ground):
- 2094
- Sq. Ft. (Below Ground):
- 0
- Sq. Ft. Unfinished:
- 1180
- Rooms:
- 9
- Bedrooms:
- 3
- Baths:
- 3
- Interior Desc:
- Appliances Included:
- Flooring:
- Heating Cooling Fuel:
- Water Heater:
- Basement Desc:
- Concrete, Insulated
Exterior Features
- Style of Residence:
- Cape
- House Color:
- Time Share:
- No
- Resort:
- Exterior Desc:
- Exterior Details:
- Amenities/Services:
- Land Desc.:
- Curbing, Landscaped, Major Road Frontage, Mountain View, Near Public Transportatn
- Suitable Land Usage:
- Roof Desc.:
- Metal
- Driveway Desc.:
- Gravel
- Foundation Desc.:
- Concrete
- Sewer Desc.:
- Public
- Garage/Parking:
- Yes
- Garage Spaces:
- 3
- Road Frontage:
- 364
Other Information
- List Date:
- 2025-05-25
- Last Updated:


