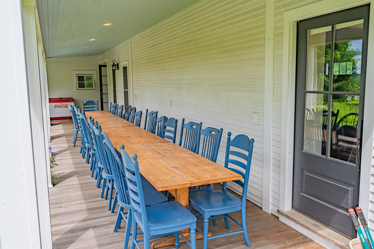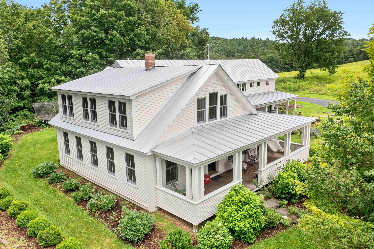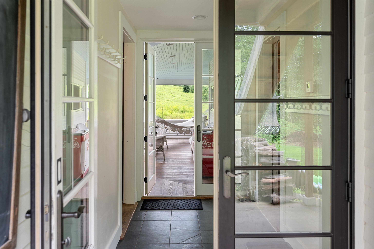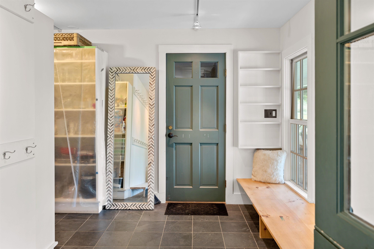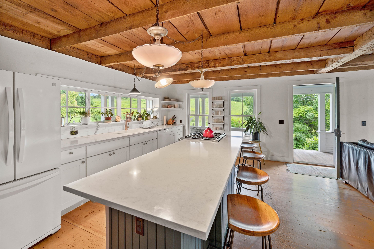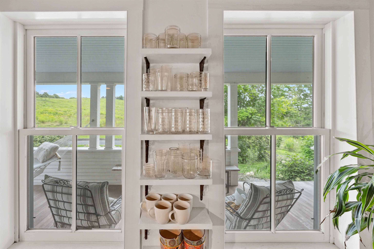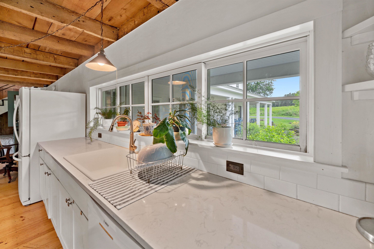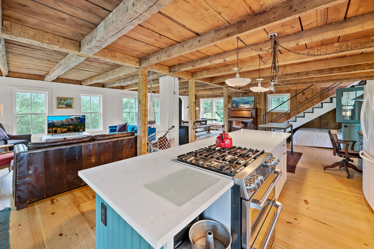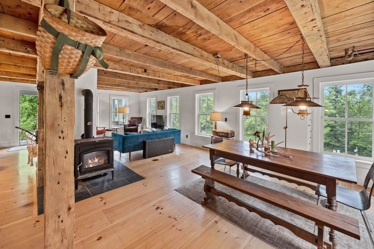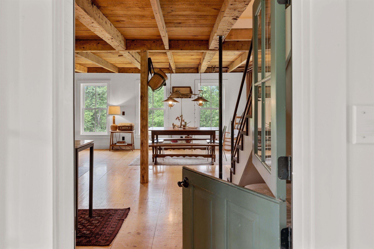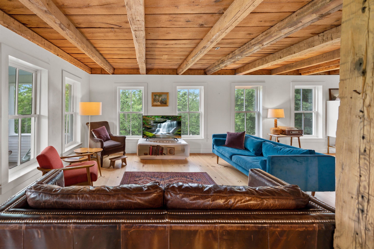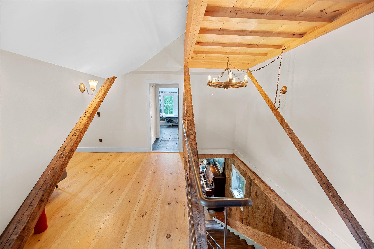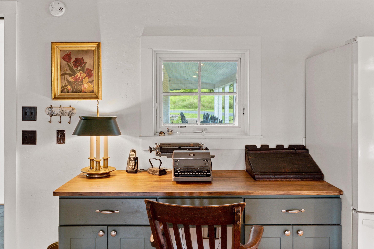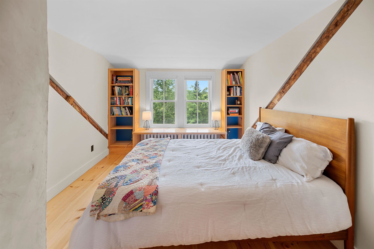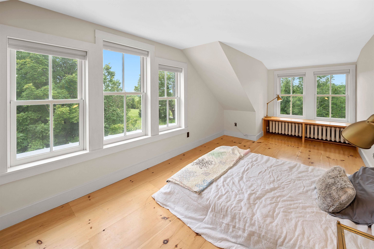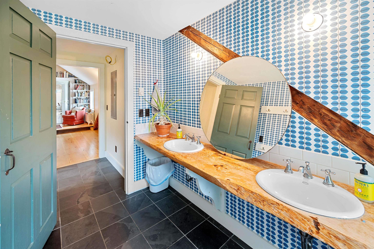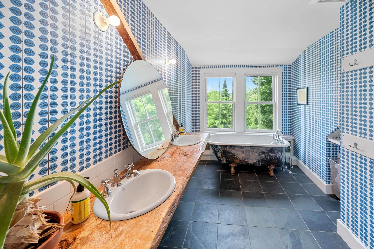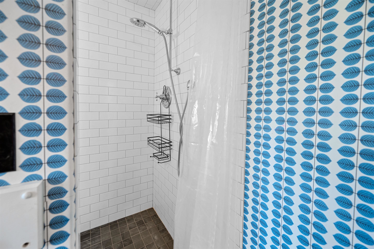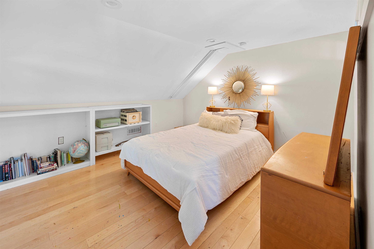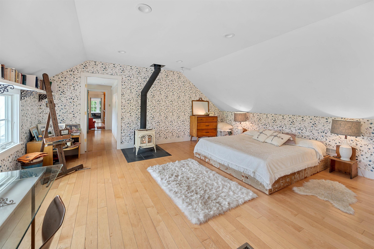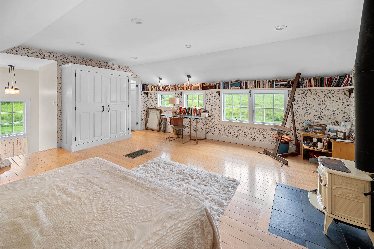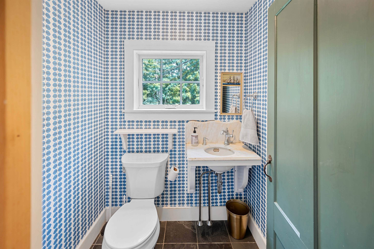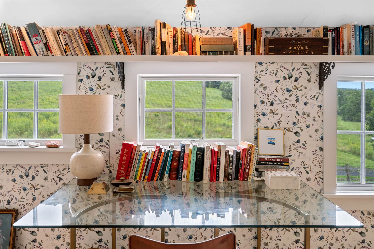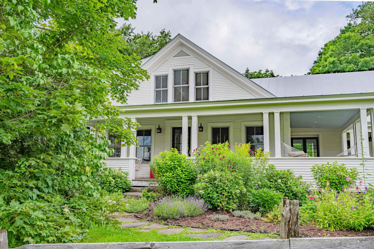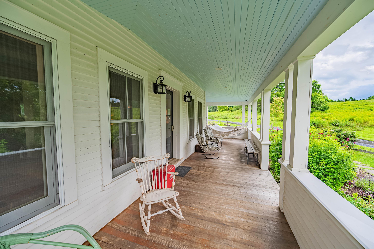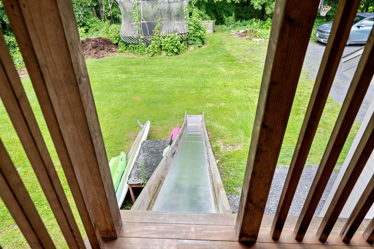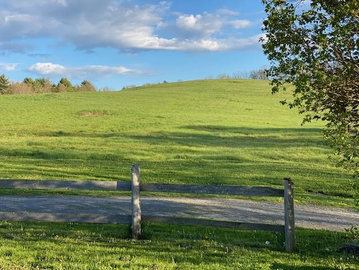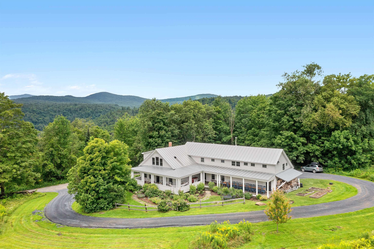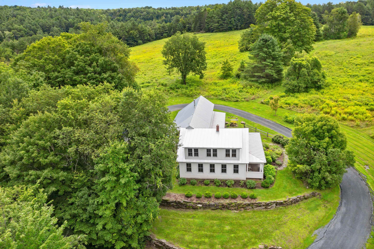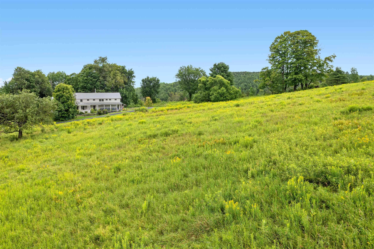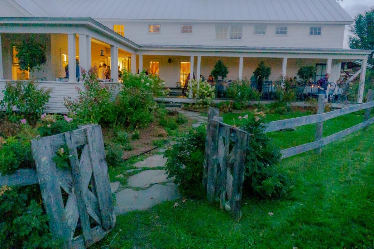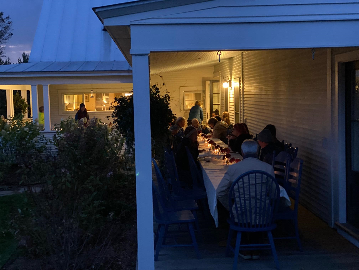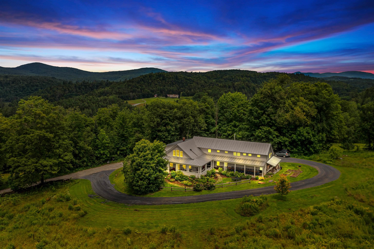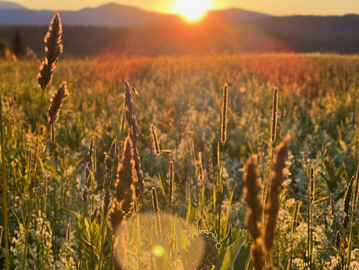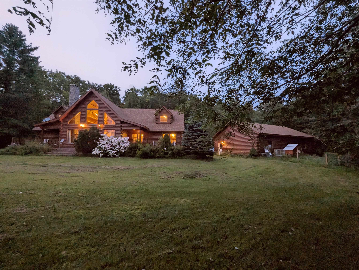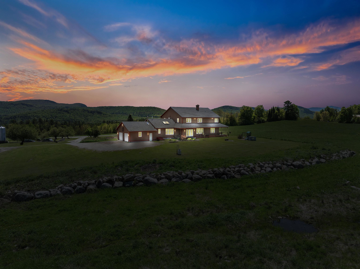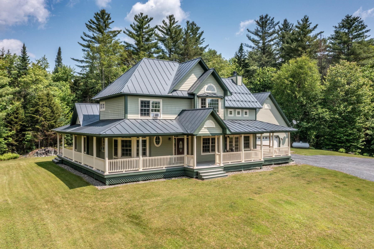1 of 40
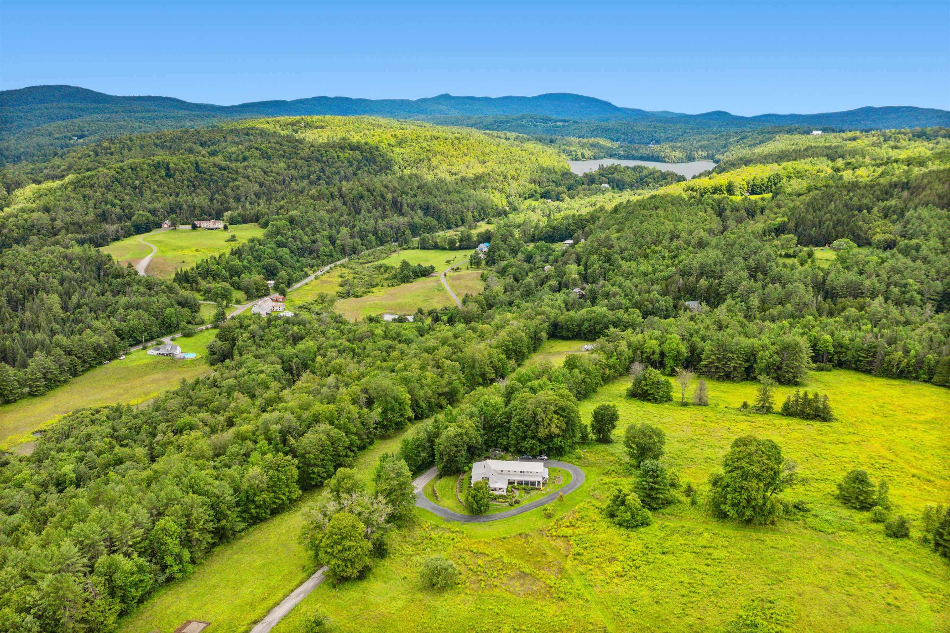
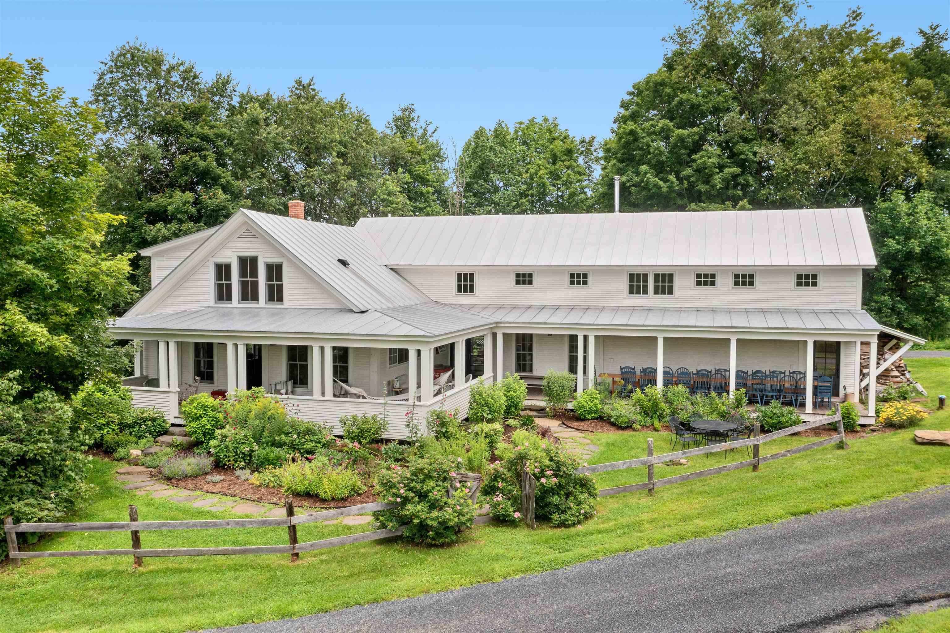
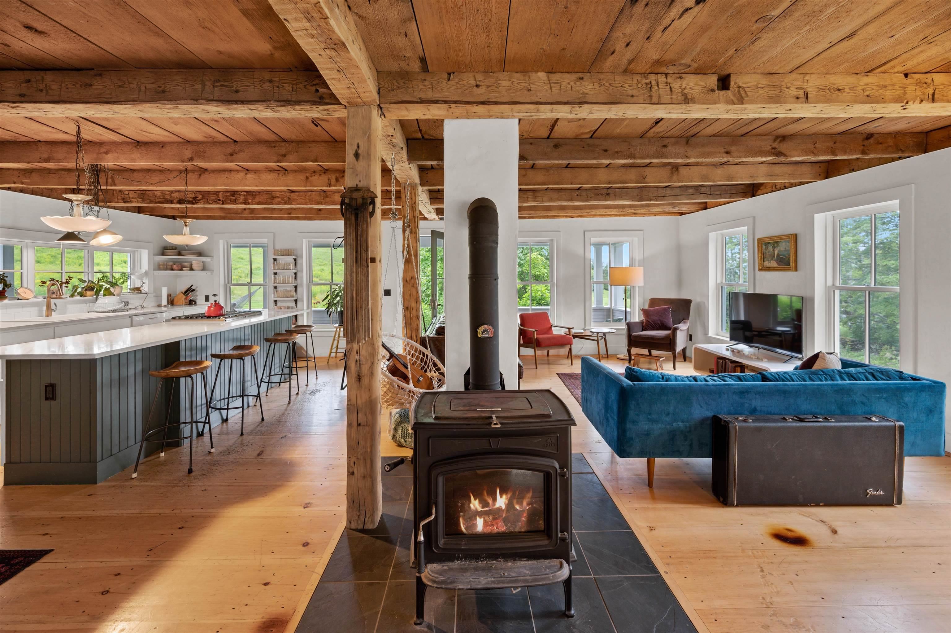
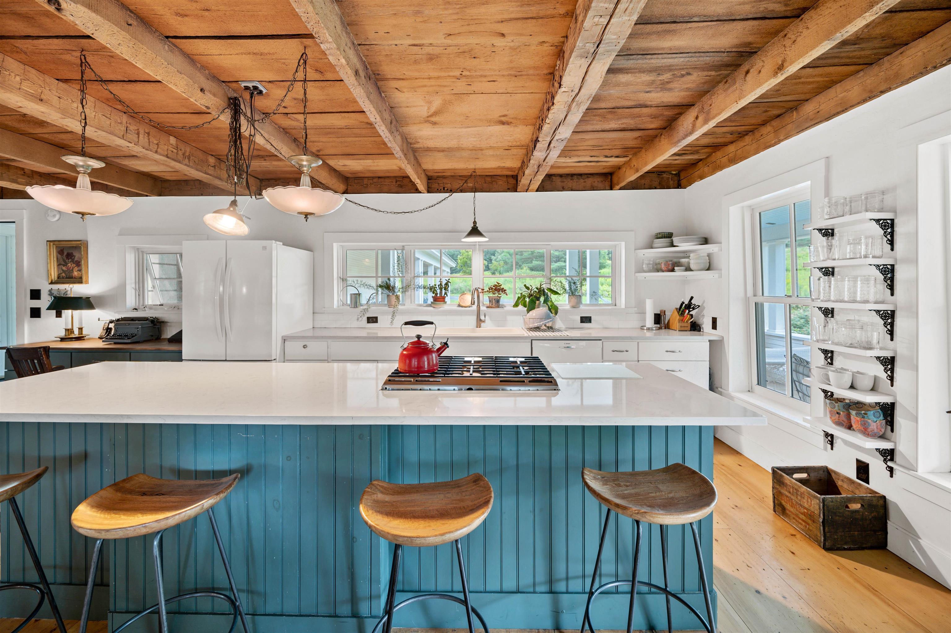
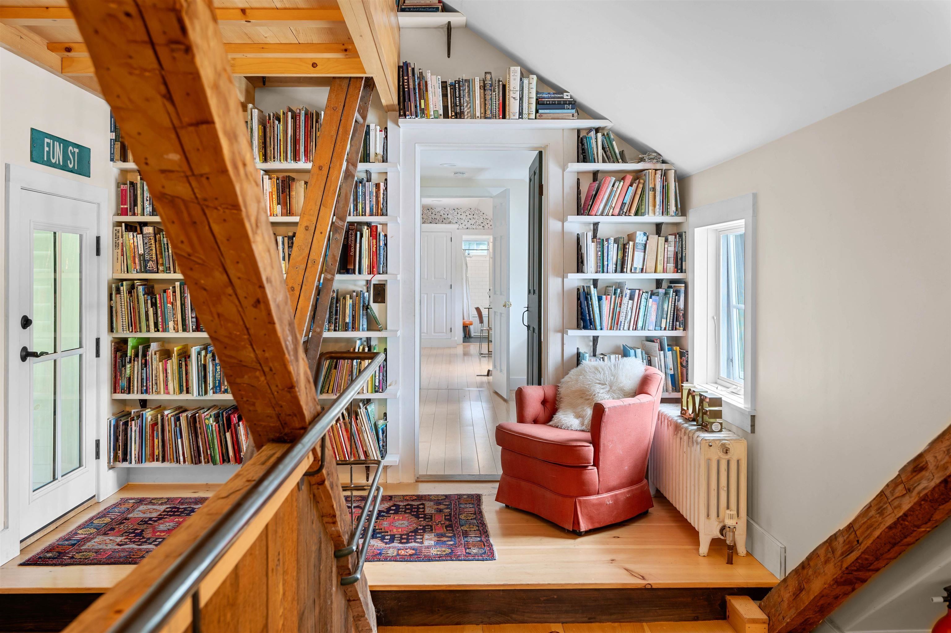
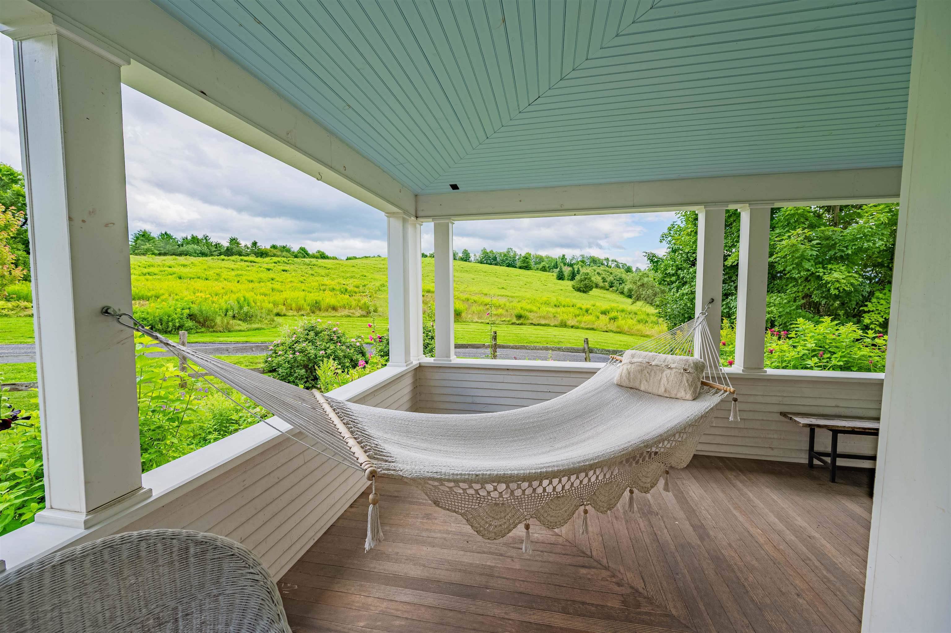
General Property Information
- Property Status:
- Active
- Price:
- $1, 295, 000
- Assessed:
- $0
- Assessed Year:
- County:
- VT-Washington
- Acres:
- 52.70
- Property Type:
- Single Family
- Year Built:
- 1800
- Agency/Brokerage:
- Lucy Ferrada
Element Real Estate - Bedrooms:
- 4
- Total Baths:
- 3
- Sq. Ft. (Total):
- 3417
- Tax Year:
- 2024
- Taxes:
- $11, 114
- Association Fees:
Discover this quintessential Vermont farmhouse, transformed into a dream home nestled on over 52+ acres of pristine land. A large covered porch invites you to relax or entertain, capturing the beauty of Vermont’s seasons. Step inside from the welcoming entry and be greeted by warm wood floors, abundant natural light and enjoy the seamless flow of the outdoors into the home. The heart of the home is an open gourmet kitchen that flows effortlessly into the dining and living areas. Exposed original wood beams add to the charm with access to the covered porch and gardens. This space is perfect for memorable gatherings, cozy fireside evenings, and peaceful moments gazing out into nature. The main level also features a conveniently placed bathroom and laundry room and direct access 2 car garage. Upstairs with 4 bedrooms and 2 bathrooms, the primary suite includes an ensuite bathroom and private stairway entrance at the back, creating flexibility for an in-law suite. With 52+ acres of open meadow and woodlands behind the house, the property offers potential for future building sites with spectacular views. Calais is a special place to live with the Kent Museum, Adamant Coop, Mirror Lake, amazing trail systems and more (see attached community list) 25 minutes to Montpelier and 1 hour to Burlington and Stowe. An exceptional property and a rare opportunity for those seeking Vermont’s tranquility and beauty.
Interior Features
- # Of Stories:
- 2
- Sq. Ft. (Total):
- 3417
- Sq. Ft. (Above Ground):
- 3417
- Sq. Ft. (Below Ground):
- 0
- Sq. Ft. Unfinished:
- 928
- Rooms:
- 7
- Bedrooms:
- 4
- Baths:
- 3
- Interior Desc:
- In-Law/Accessory Dwelling, Kitchen Island, Kitchen/Dining, Kitchen/Living, Primary BR w/ BA, Natural Light, Natural Woodwork, Wood Stove Hook-up, 1st Floor Laundry
- Appliances Included:
- Dishwasher, Dryer, Microwave, Gas Range, Refrigerator, Washer, Propane Water Heater, Owned Water Heater
- Flooring:
- Ceramic Tile, Slate/Stone, Softwood
- Heating Cooling Fuel:
- Water Heater:
- Basement Desc:
- Concrete, Other, Exterior Access
Exterior Features
- Style of Residence:
- Cape
- House Color:
- White
- Time Share:
- No
- Resort:
- Exterior Desc:
- Exterior Details:
- Partial Fence , Garden Space, Covered Porch
- Amenities/Services:
- Land Desc.:
- Country Setting, Rural
- Suitable Land Usage:
- Roof Desc.:
- Metal, Standing Seam
- Driveway Desc.:
- Crushed Stone
- Foundation Desc.:
- Concrete, Stone
- Sewer Desc.:
- 1000 Gallon, Concrete, Mound, Private, Septic
- Garage/Parking:
- Yes
- Garage Spaces:
- 2
- Road Frontage:
- 0
Other Information
- List Date:
- 2025-05-25
- Last Updated:


