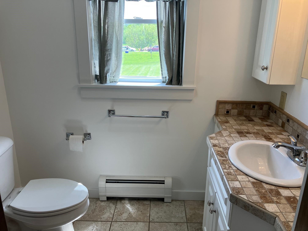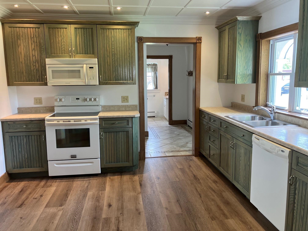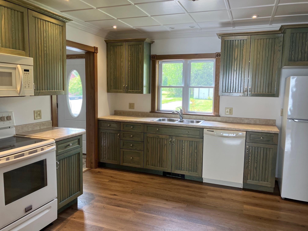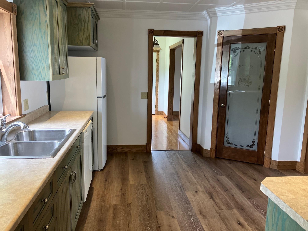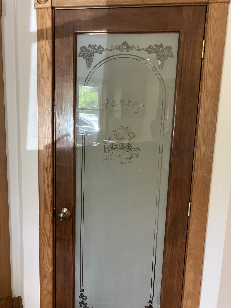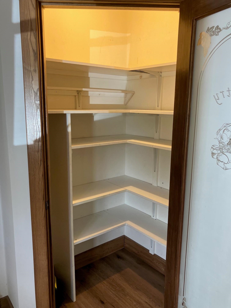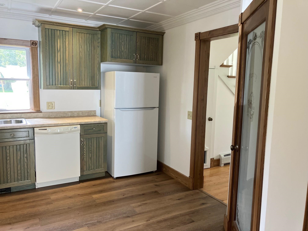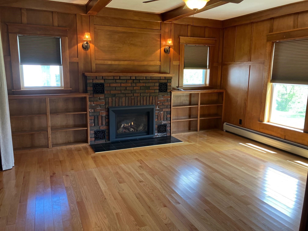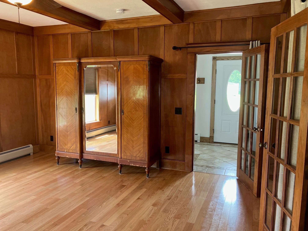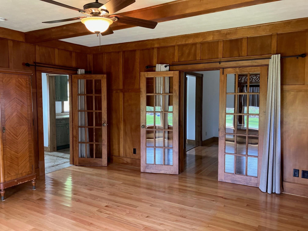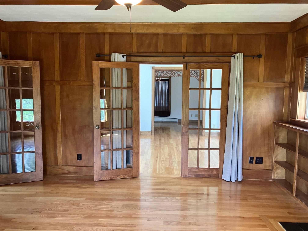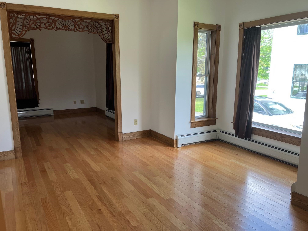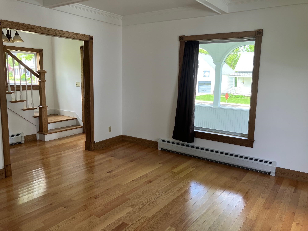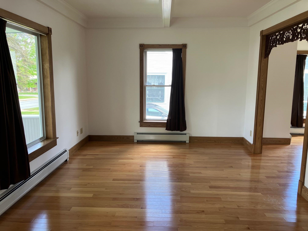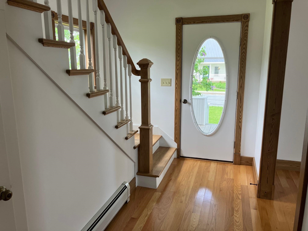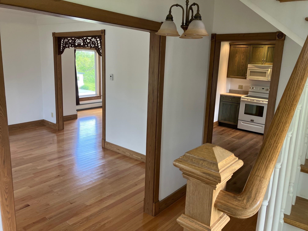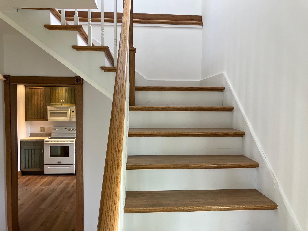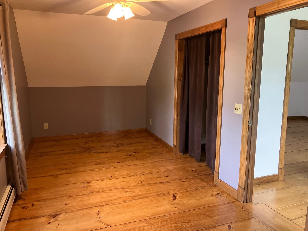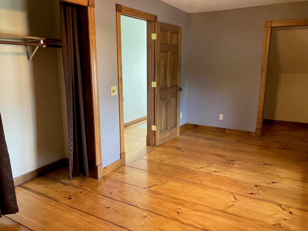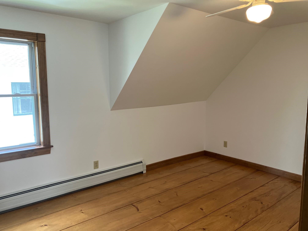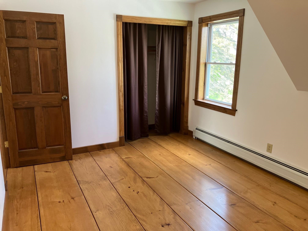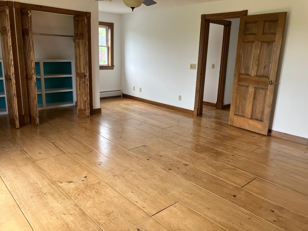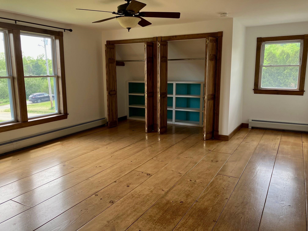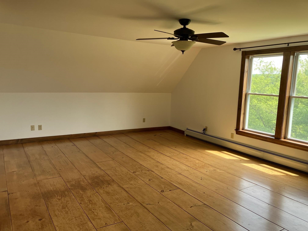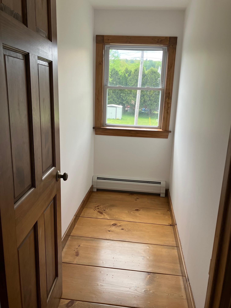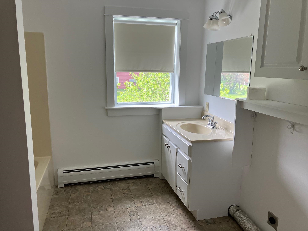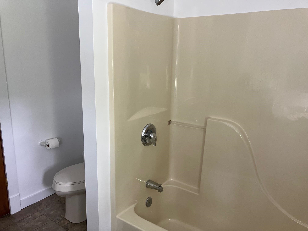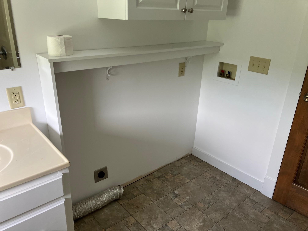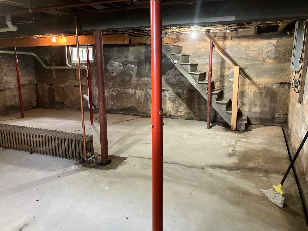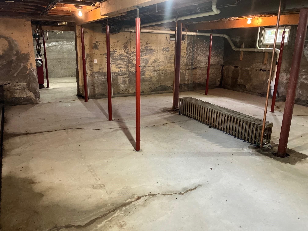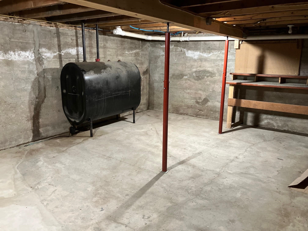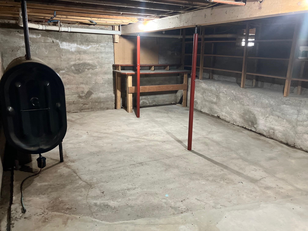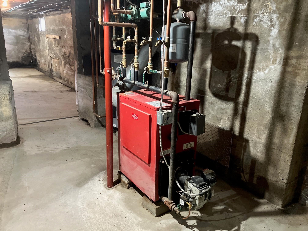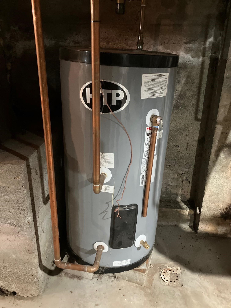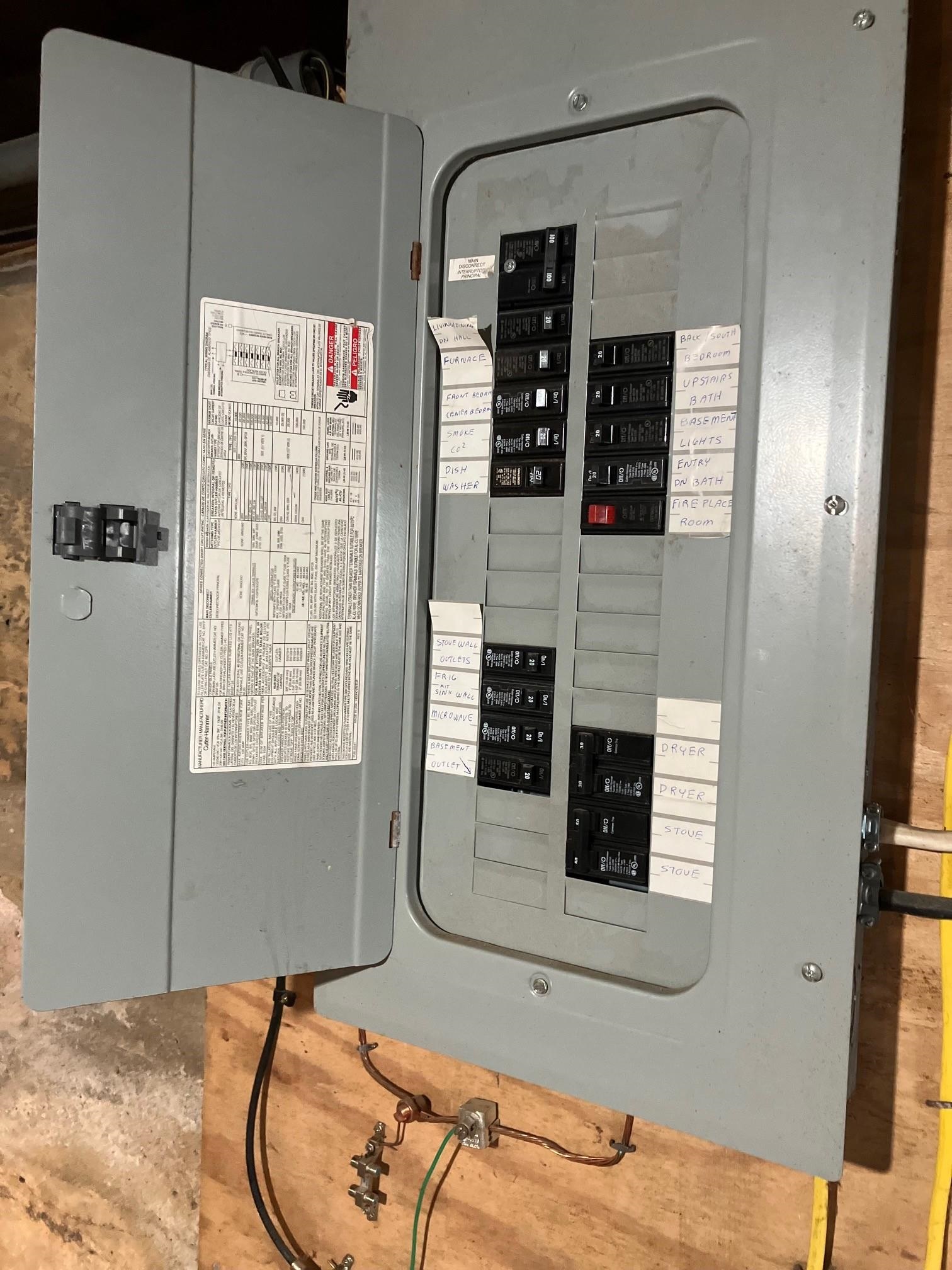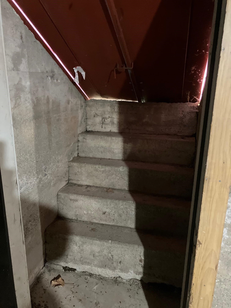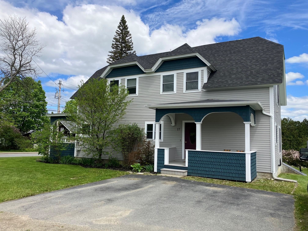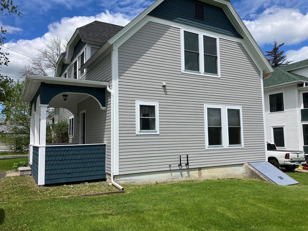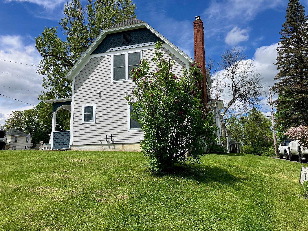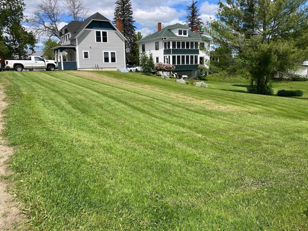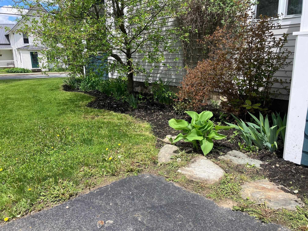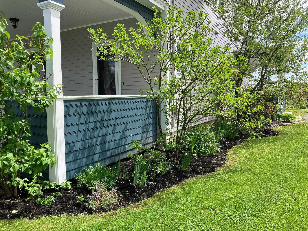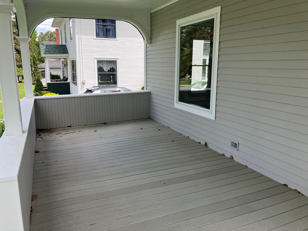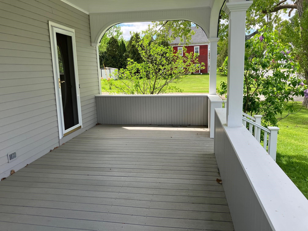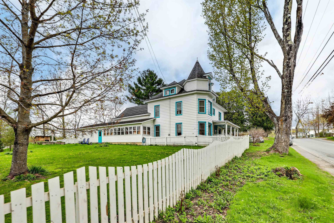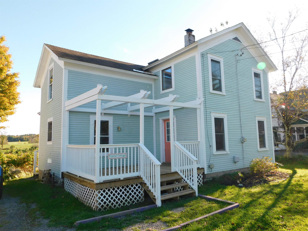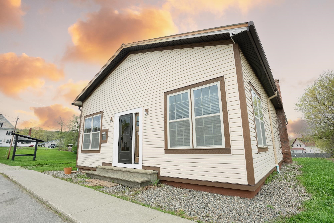1 of 50
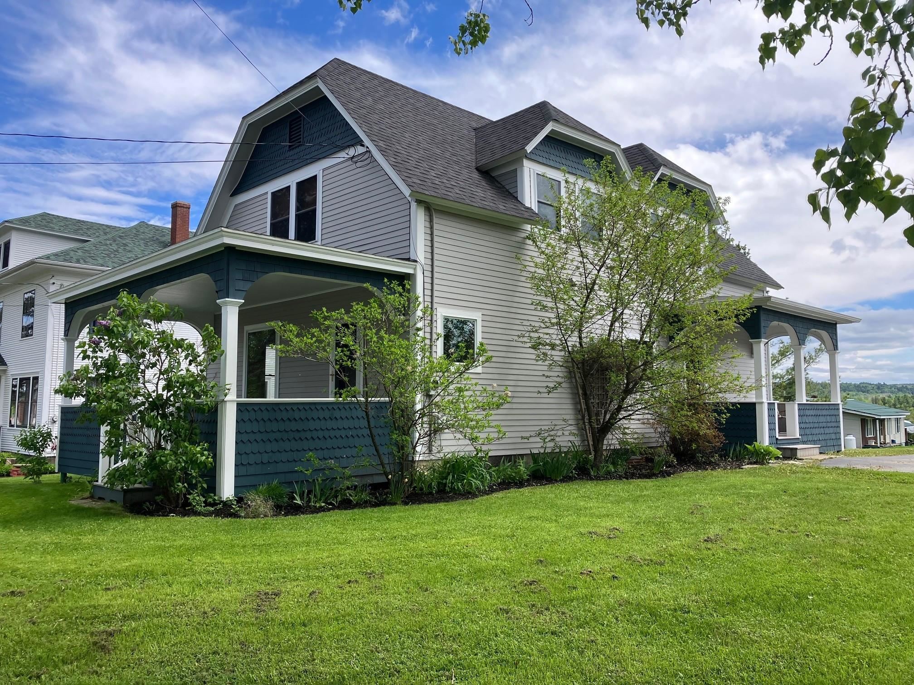
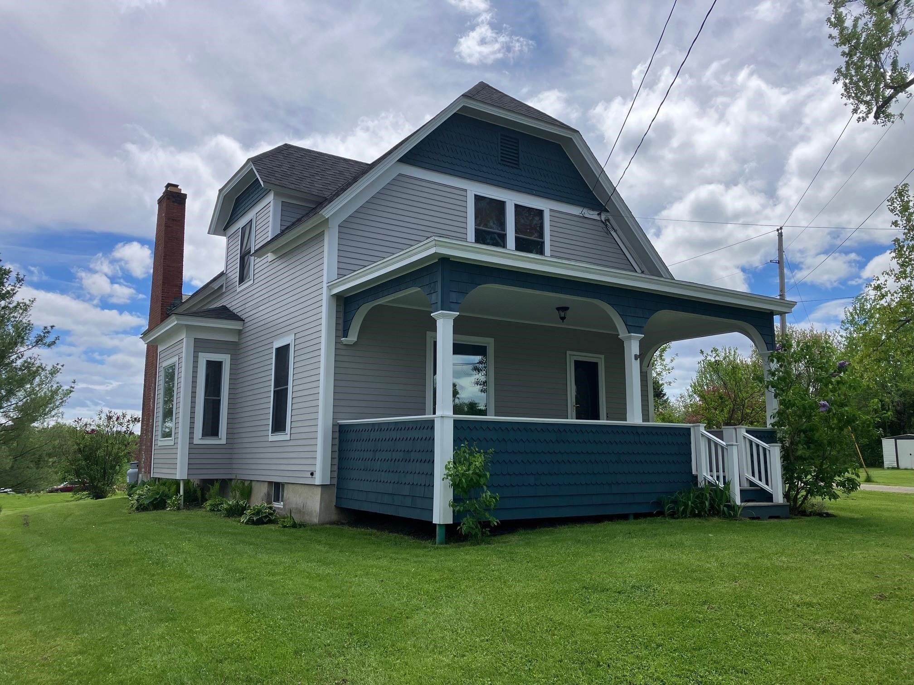
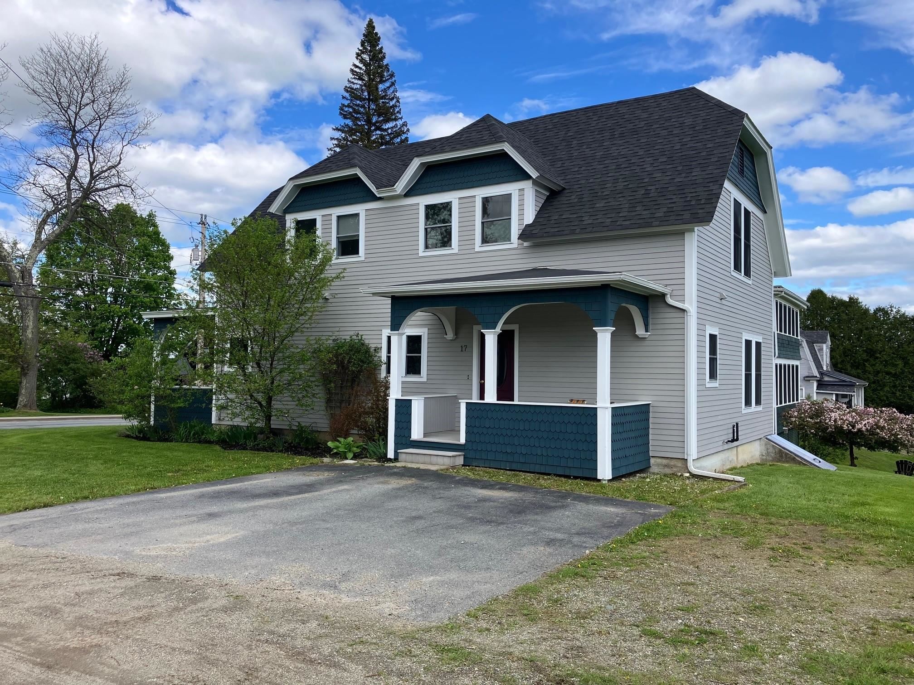
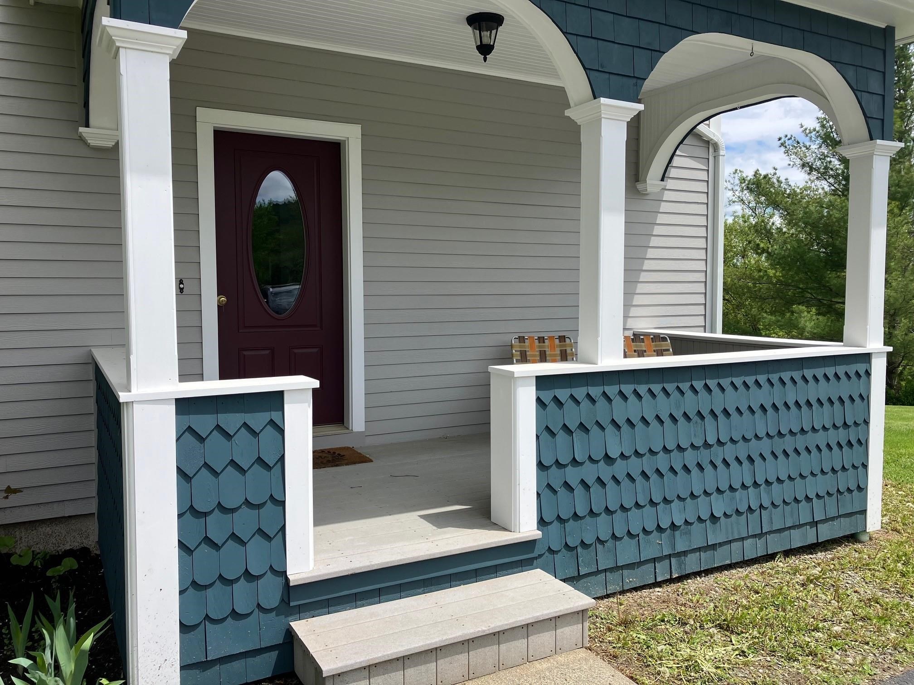
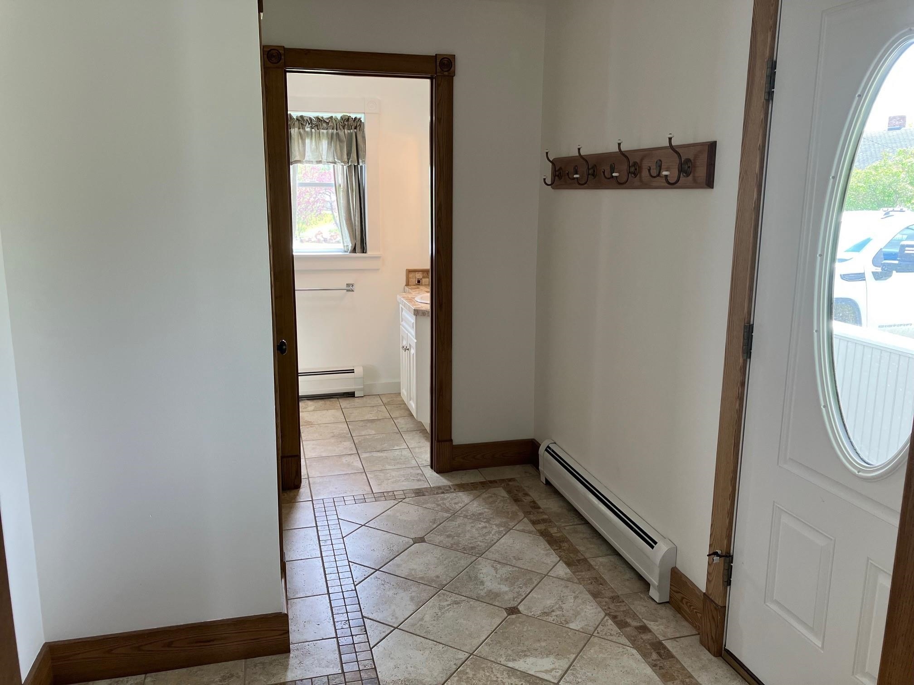
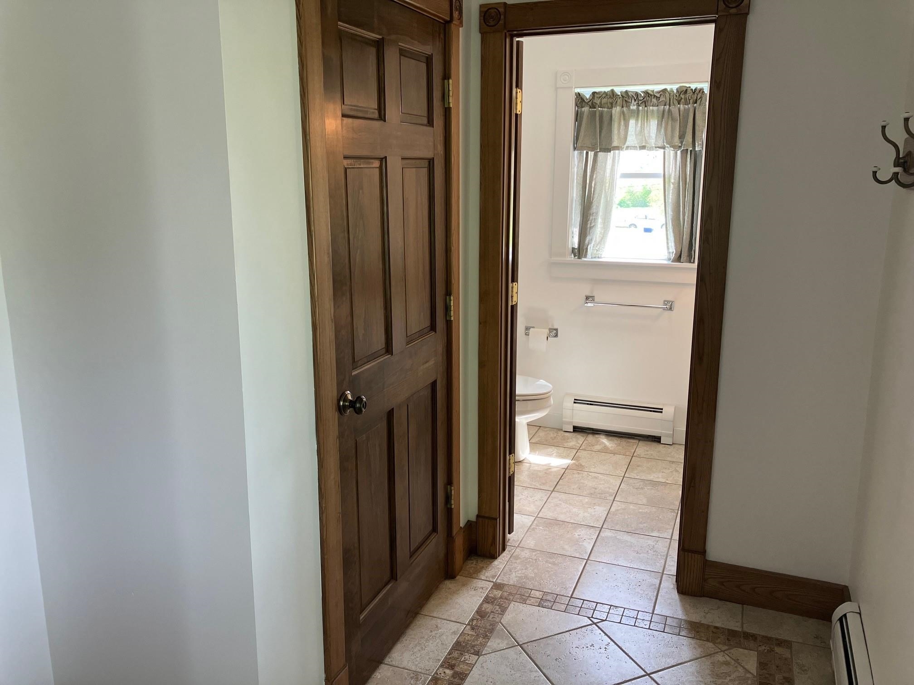
General Property Information
- Property Status:
- Active
- Price:
- $280, 000
- Assessed:
- $0
- Assessed Year:
- County:
- VT-Orleans
- Acres:
- 0.30
- Property Type:
- Single Family
- Year Built:
- 1900
- Agency/Brokerage:
- Tina Leblond
Big Bear Real Estate - Bedrooms:
- 3
- Total Baths:
- 2
- Sq. Ft. (Total):
- 1990
- Tax Year:
- 2024
- Taxes:
- $3, 623
- Association Fees:
Welcome to this beautifully designed 3 bedroom, 1.5 bath home that blends timeless character with modern functionality. Nestled on a generous lot, this property offers space, charm, and a fantastic location just a short drive from Jay Peak Resort and the Newport/Derby area. Step inside to discover a warm and inviting main floor featuring a spacious country kitchen with a large pantry. The formal dining room flows seamlessly into a cozy living room highlighted by a large picture window offering scenic views of the neighborhood. Just off the entryway is a convenient half bath. A standout feature of the main level is the large den/library/office space, complete with a stunning fireplace and elegant wood details. Upstairs, you’ll find two comfortable bedrooms plus a grand primary bedroom offering plenty of space and natural light. A full bath with laundry hookups adds convenience and functionality to the upper level. Additional features include a full concrete basement with ample storage, two charming, covered porches, and lovely landscaping. The expansive lot provides endless possibilities, build a garage, plant a garden, or simply enjoy the open space. Whether you're looking for a peaceful full-time residence, a vacation getaway, or a property with great potential, this home is truly special. Close to skiing, lakes, shopping, and dining, this is Vermont living at its best.
Interior Features
- # Of Stories:
- 1.75
- Sq. Ft. (Total):
- 1990
- Sq. Ft. (Above Ground):
- 1990
- Sq. Ft. (Below Ground):
- 0
- Sq. Ft. Unfinished:
- 1008
- Rooms:
- 7
- Bedrooms:
- 3
- Baths:
- 2
- Interior Desc:
- Ceiling Fan, Dining Area, Fireplaces - 1, Hearth, Laundry Hook-ups, Natural Woodwork, Laundry - 2nd Floor
- Appliances Included:
- Dishwasher, Range - Electric, Refrigerator
- Flooring:
- Laminate, Tile, Wood
- Heating Cooling Fuel:
- Water Heater:
- Basement Desc:
- Bulkhead, Concrete, Concrete Floor, Full, Unfinished, Interior Access, Exterior Access, Stairs - Basement
Exterior Features
- Style of Residence:
- Cape
- House Color:
- Time Share:
- No
- Resort:
- Exterior Desc:
- Exterior Details:
- Garden Space, Porch - Covered
- Amenities/Services:
- Land Desc.:
- Corner, Landscaped, Level, Open, Near Skiing, Near School(s)
- Suitable Land Usage:
- Roof Desc.:
- Shingle - Asphalt
- Driveway Desc.:
- Paved
- Foundation Desc.:
- Concrete
- Sewer Desc.:
- Public
- Garage/Parking:
- No
- Garage Spaces:
- 0
- Road Frontage:
- 276
Other Information
- List Date:
- 2025-05-25
- Last Updated:


